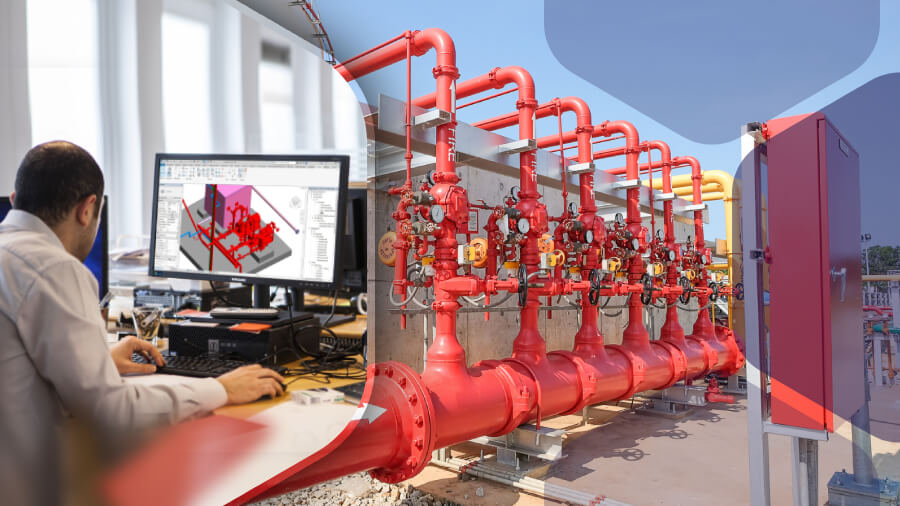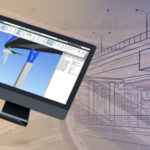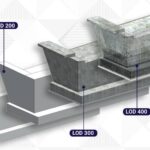To ease the process of construction with proper planning, visualization, and coordination, the technology used is Building Information Modeling (BIM). Fire Protection services are one of the most crucial processes and part of the construction project. Fire protection engineers deliver the service that may help save lives that are occupied in the building.
It is the process that helps realize and visualize the concept and the contributions that deliver the final construction output. It is also seen that traditional coordination issues are getting resolved with proper consultation of an AEC project. It further gives access to seep into the FPS collaborative function. It is the way and ideology that delivers a coordinated work report. Not only this but major types of construction issues that arise at the site are resolved by this process. Also, with the incorporation of FPS services, the technology of BIM for Fire Safety along with MEP coordination is effectively resolved.
Now comes a question, how exactly does BIM help the incorporation of fire-safety measures? How is it meant to be in a perfect way, that is fully equipped and inherited to handle fire capacities?
Today in this blog we are discussing the top advantages of MEP BIM services that are undertaken for fire protection.
1. Availability for Visual Data for FPS Engineers

For AEC consultants, BIM models help serve well-organized and comprehensive data for the entire project. And, for this, fire safety engineers are also appointed. The purpose of this is to avail qualitative building information with the proper approach.
This undertaking of the work is to assess the design and its compatibility process with fire safety systems. Later on, it is the team of FPS engineers who view their fire safety plans and make changes if required.
Read also: Top 4 Benefits Of BIM For Contractors You Need To Know
2. Design Detailing and Practical Benefits for Fire Safety Layouts

For the precise outcome of Revit MEP, FPS engineers use BIM technology as it delivers detailing that is accurate. It is the data that delivers specifications and detailed drawings of entire building services layouts. Within this set and process, Revit assists to deliver proper and scalable fire systems in buildings.
With this option, BIM is meant to be a platform that provides a proper workspace that is a look-alike of AutoCAD and 2D design. These drawings and designs are meant to be the proper layout of the fire system and are known as the base of the project. It is accessed with proper visualization and sequencing.
Revit is therefore known as the phase that makes construction detailing precise and accurate. It also helps in getting proper bills of materials for pipings, sprinklers, the pressure of water flow, water tanks, etc. With complete construction detailing and data of the fire protection, it is the FPS engineers to calculate all the necessary information that is required in the installation of fire systems in the building.
These calculations are in terms of selecting details that are important in fire protection installations. The data specification and BOM of the material requirements need to be more coordinated and deliverable. Based on the MEP design and graph of the materials the performance is increased and is within the proposed process.
3. Clash-detection and resolution with MEP Systems

To avoid variations and errors in design and drawings, BIM solutions and processes are taken into consideration. It helps visualize and do proper sequencing that is needed in the construction process. Moreover, for proper fire safety mechanisms and their execution, the BIM method is utilized.
It gives a proper layout that helps avoid clashes that may occur during the design stage. These sets of services are like plumbing, structures, and electricity. It is the 3D BIM models that help display 3D visualization of the systems like fire sprinklers, plans, simulations of fire plans, and other fire safety items.
4. Time-Saving measures for FPS integration

At the time of construction, the fire protection safety system will need mandatory details. These details are sprinklers systems, egress plans, fire safety rooms, and fire-resistant materials. Not only this but these designs help assess the building model.
It shares the information of buildings that can be equipped in a systematic manner. This further helps in knowing the unfortunate event that may occur a fire outbreak.
With the help of BIM technology, FPS engineers deliver accurate visualization and specification. This process and aspect thus help deliver transparency to all the stakeholders.
These data deliverables give accuracy with proper estimation and fabrication. It is with regards to the access of fire safety materials that are reduced to a great extent. This entire process, therefore, is time- and cost-saving.
5. Adherence to Rules and Regulations of Fire Safety Systems

FPS engineers give access to assess the plan, with the help of fire protection norms. It is the BIM technology that helps visualize and simulate the entire fire safety design and its mechanism.
As per the fire safety norms, BIM enables the inclusion of proper fire design parameters. This concept and design are thus produced by the FPS engineers and designers. For more accurate fire protection systems, development authorities are using the BIM technique. It is with adherence to higher use and undertaking of LOD services.
Final Words
For major types of BIM projects, it is necessary to undertake proper fire safety measures. With proper fire protection system integration, the building systems have long-lasting durability. Thus, it is meant to be a long-lasting process.



