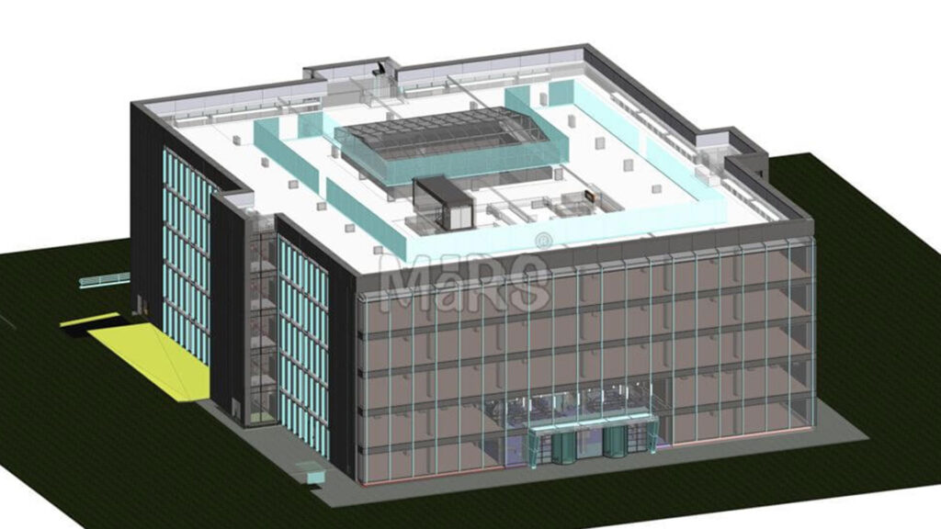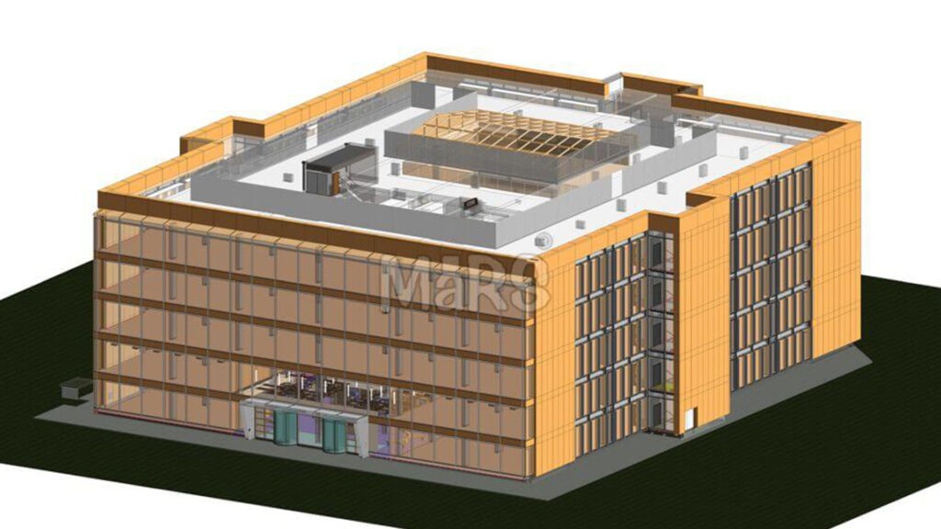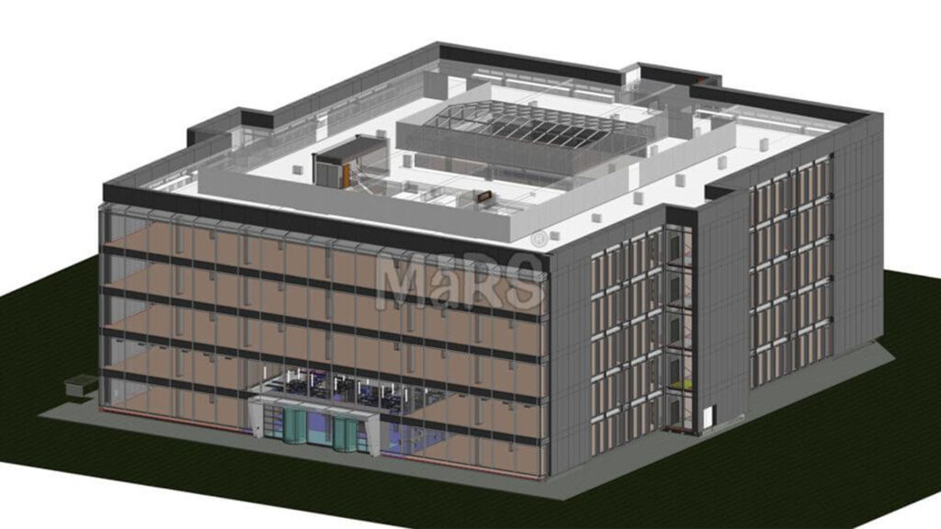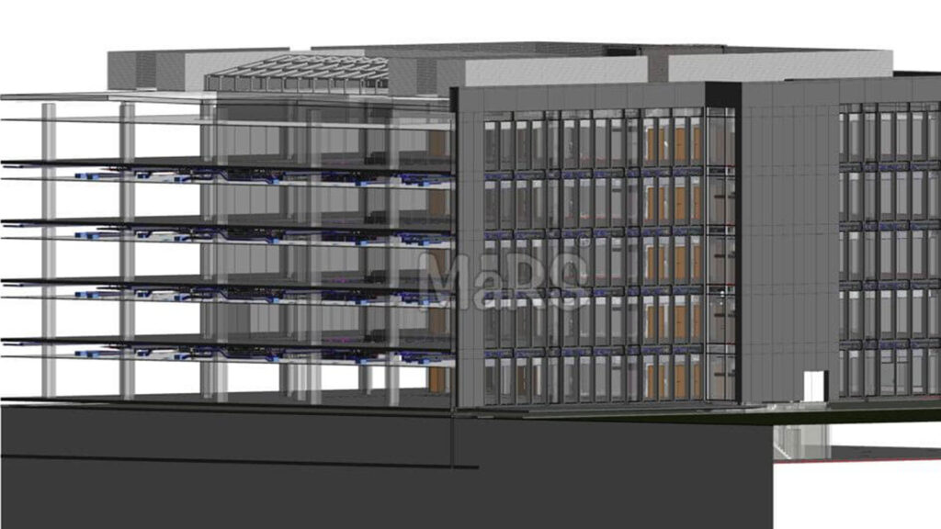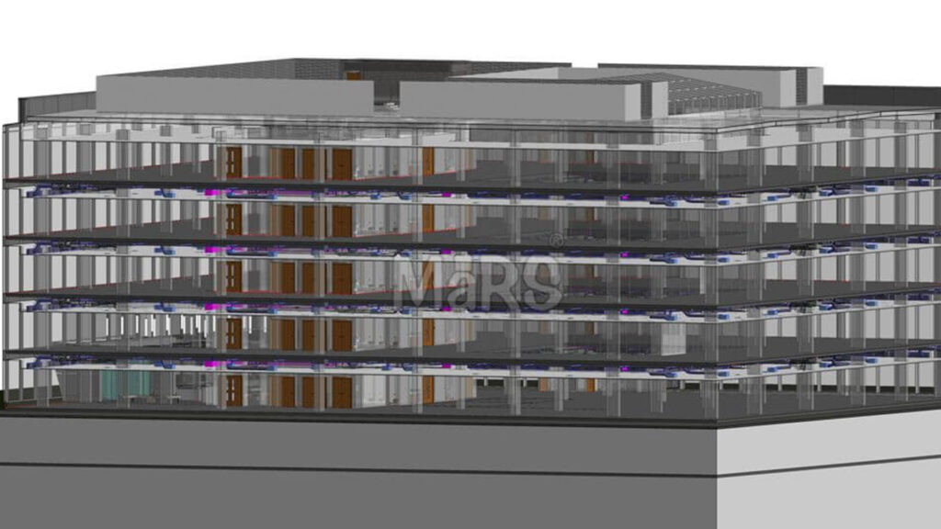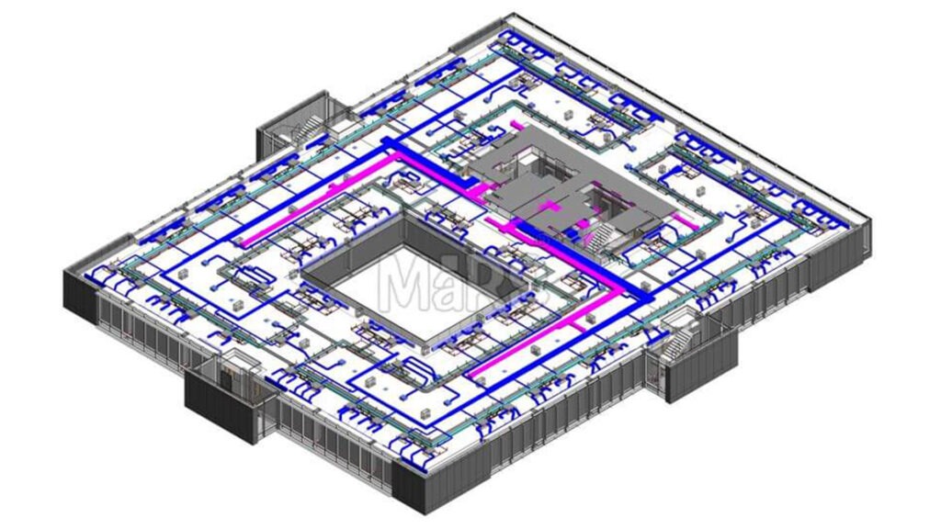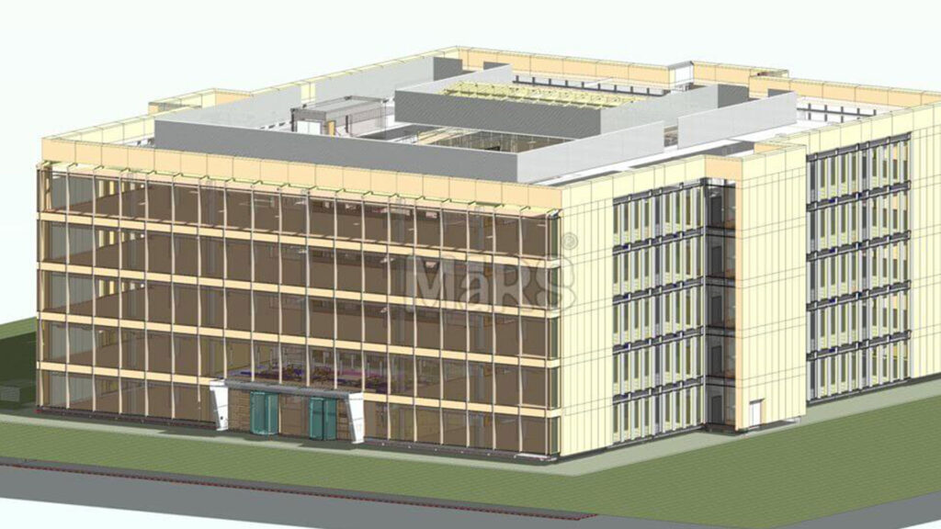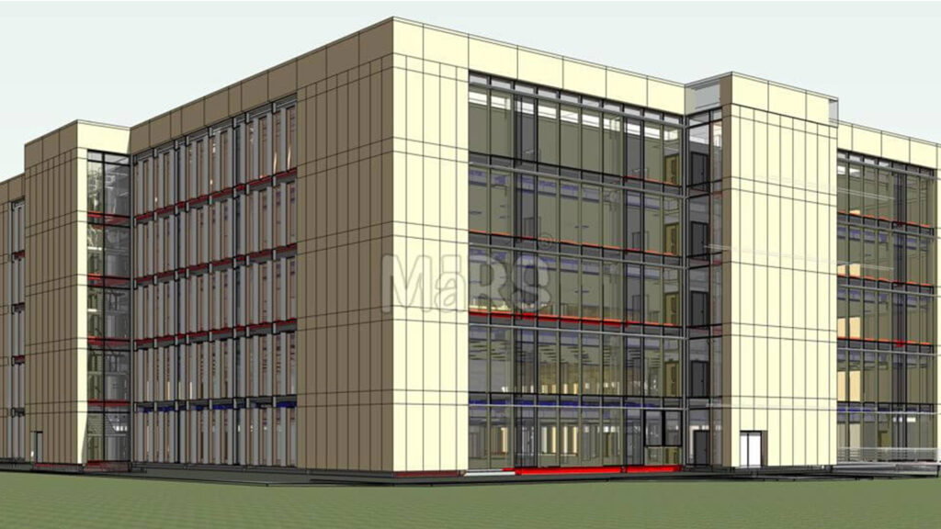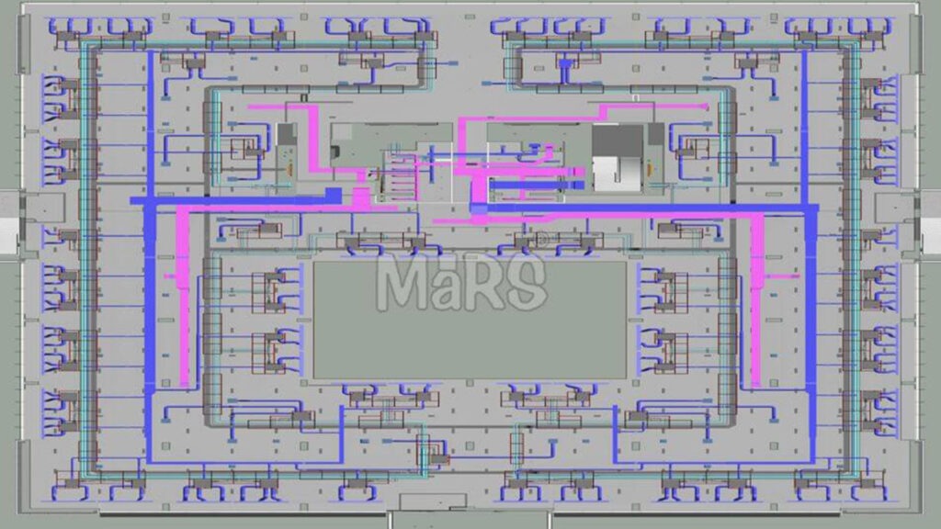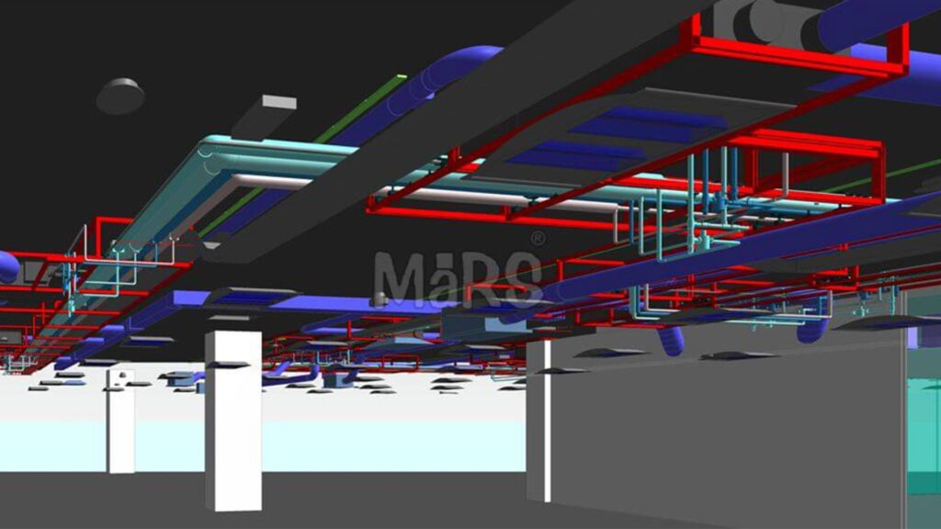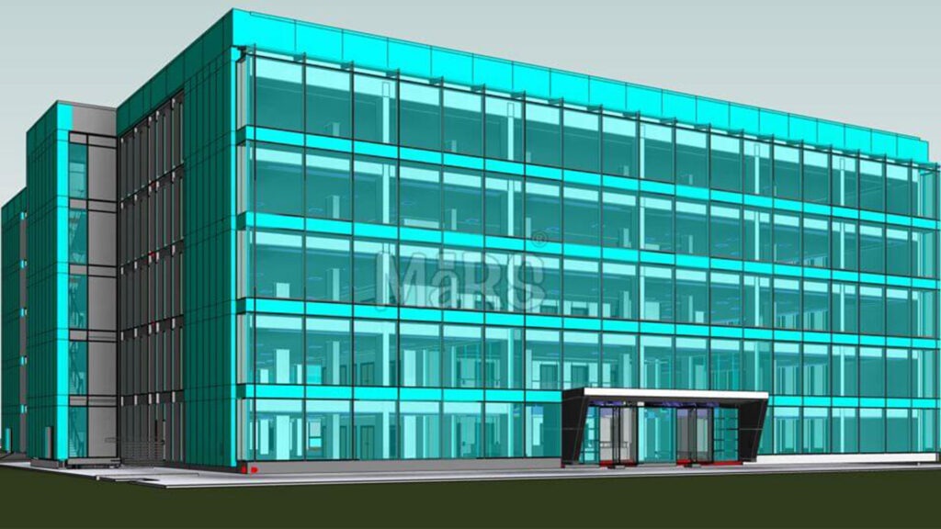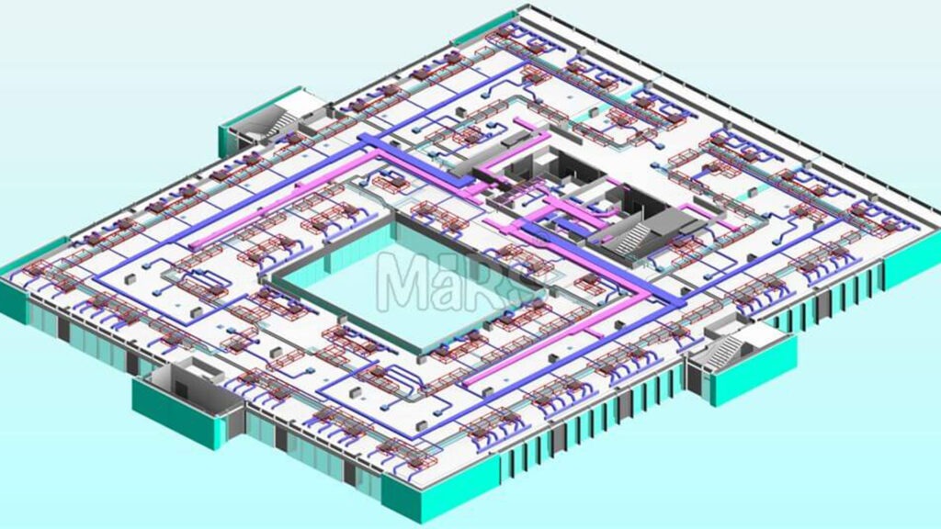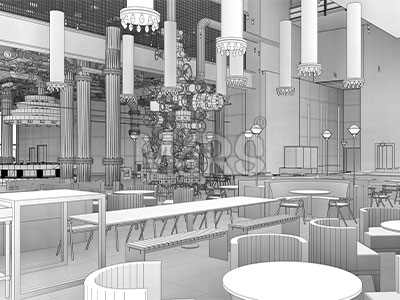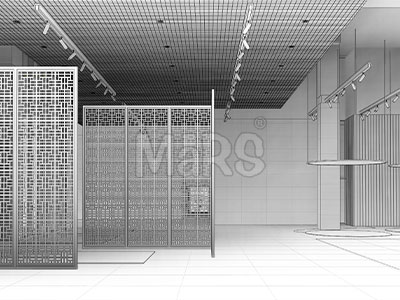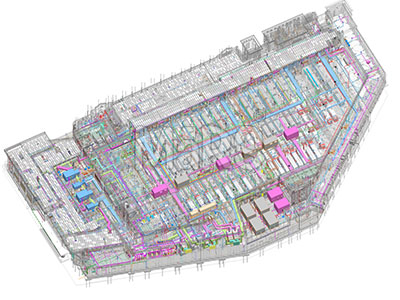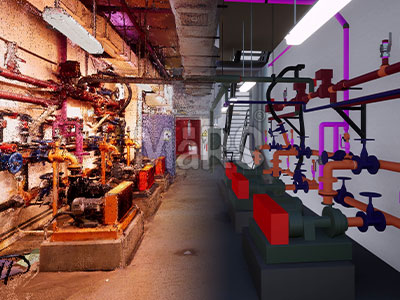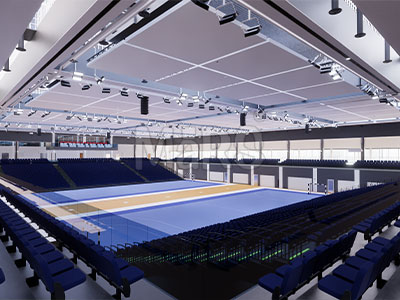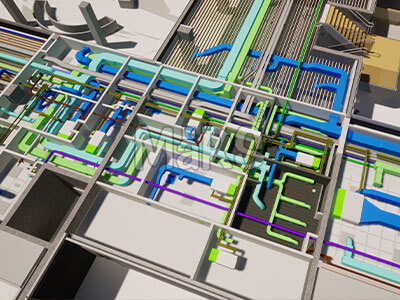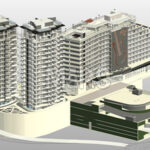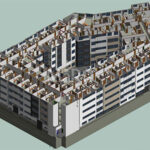Corporate Building BIM
About Project
The BIM for Corporate Building project in London involves delivering BIM Level 2 services, including 3D BIM modeling, detailed MEP coordination, clash detection, and the production of comprehensive construction and shop drawings. This project highlights MaRS BIM Solutions’ expertise in managing complex corporate office developments, ensuring precision, efficiency, and compliance with industry standards. The building construction encompasses multiple floors of office space, designed to accommodate a variety of business functions with state-of-the-art facilities and infrastructure.
The construction process integrates modern architectural design with sustainable building practices, focusing on energy efficiency, structural integrity, and advanced technological systems. MaRS BIM Solutions’ involvement ensures that every aspect of the building’s design and construction is meticulously planned and executed. Our BIM services provide an accurate 3D representation of the project, facilitating better visualization and decision-making for stakeholders.
Through detailed MEP coordination and clash detection, we identify and resolve potential conflicts early in the design phase, preventing costly delays and rework during construction. Our comprehensive construction and shop drawings offer precise guidance to the construction team, ensuring that all components are accurately fabricated and installed. By leveraging our expertise in BIM, we help streamline the construction process, enhance collaboration among project teams, and deliver a high-quality corporate building that meets all regulatory requirements and client expectations.
Our Client’s Challenge
- The project required precise BIM Level 2 modeling to accurately capture the complex design and construction specifications of the corporate office.
- Coordinating between multiple stakeholders, including architects, engineers, and contractors, to ensure all requirements were met and integrated seamlessly.
- Maintaining high standards of quality and accuracy in all aspects of the project to meet the client's expectations.
Our Approach and Solution
- Created customized 3D BIM models that contain architectural, MEP, and structural details of the corporate office.
- Ensured all aspects of the project met local building codes and industry standards, facilitating smooth approval processes and legal compliance.
- Generated detailed quantity take-offs and cost estimates, aiding in accurate budgeting and resource allocation.
- Used advanced 4D BIM technologies to simulate construction sequences and planning to identify possible challenges early in the process.
Looking for BIM Services in London?
MaRS BIM Solutions provides expert BIM consulting in London. Trust our team to guide your project to success with precision and innovation.

