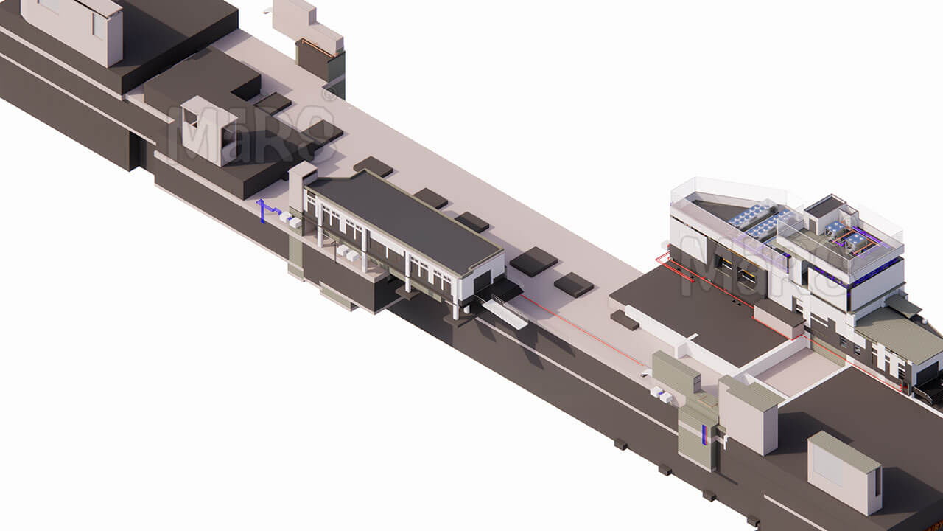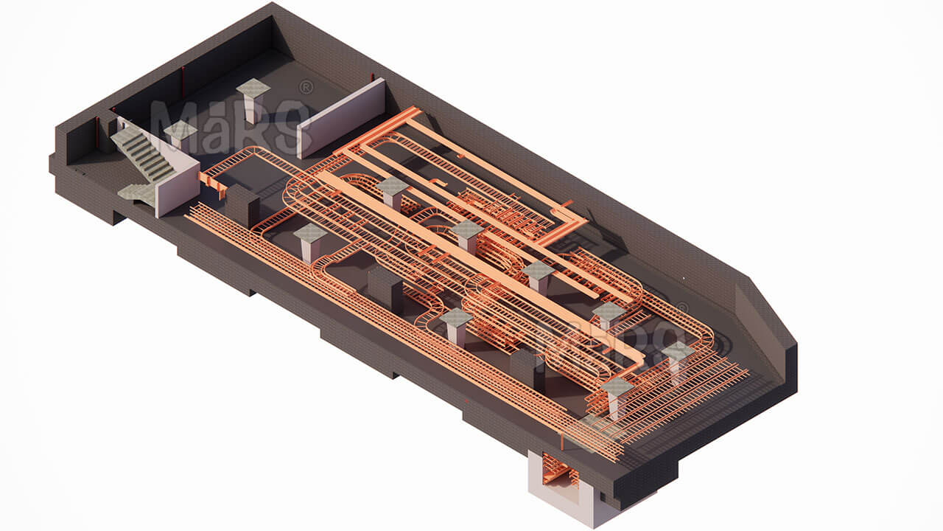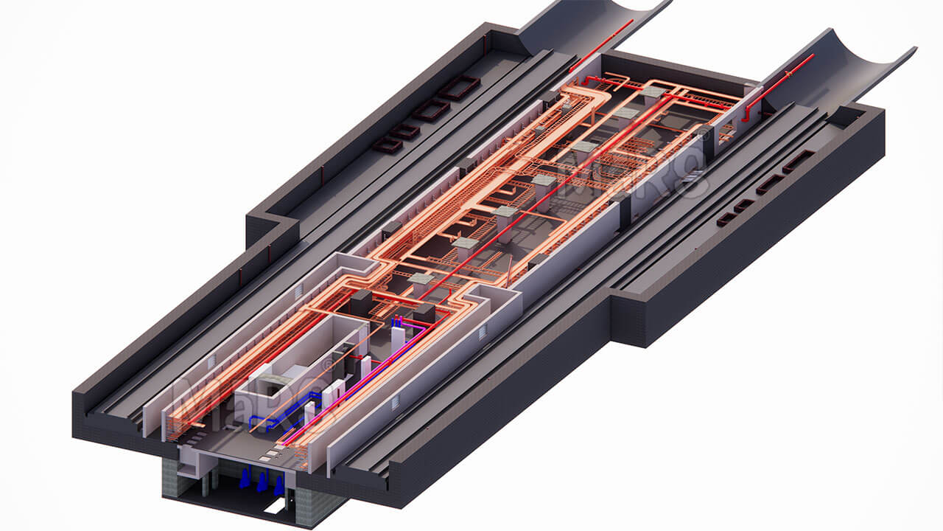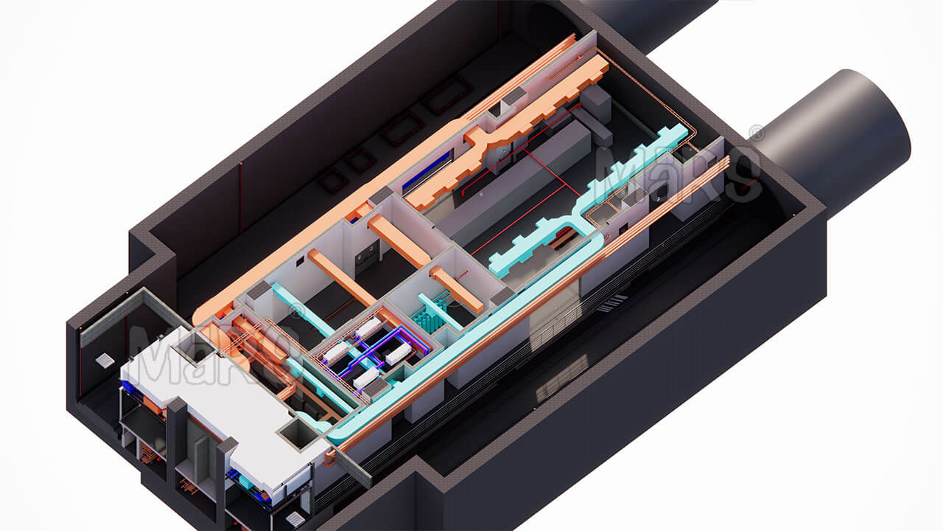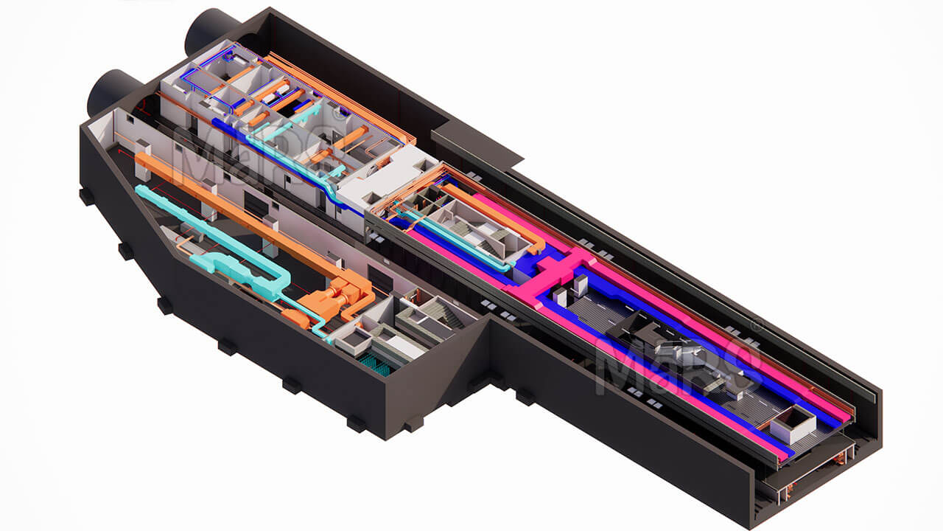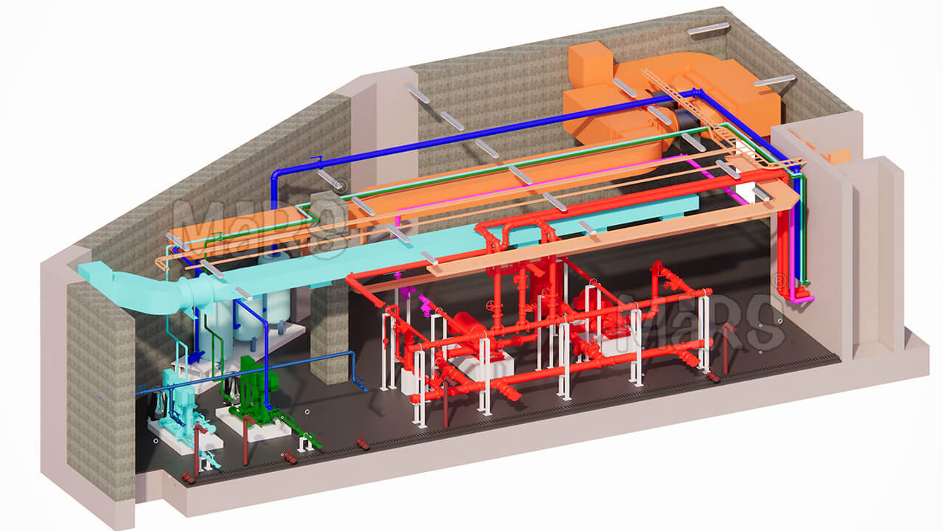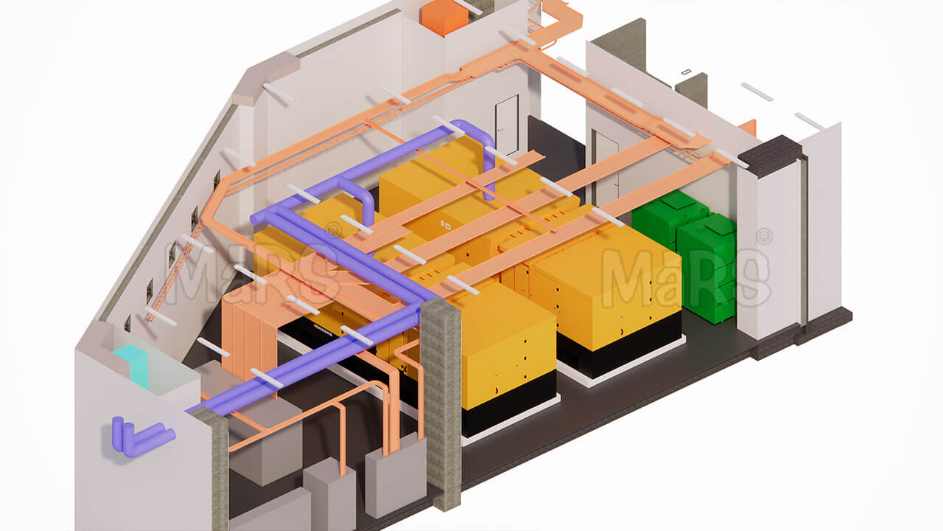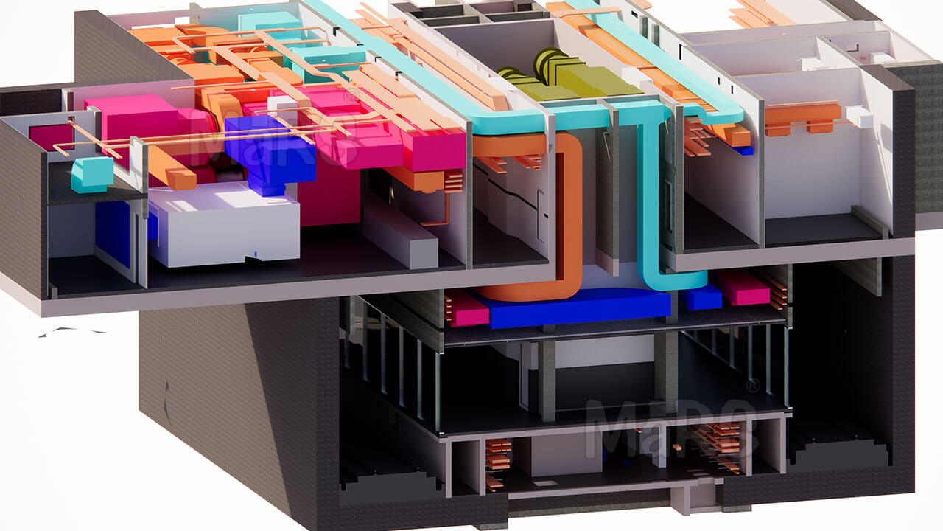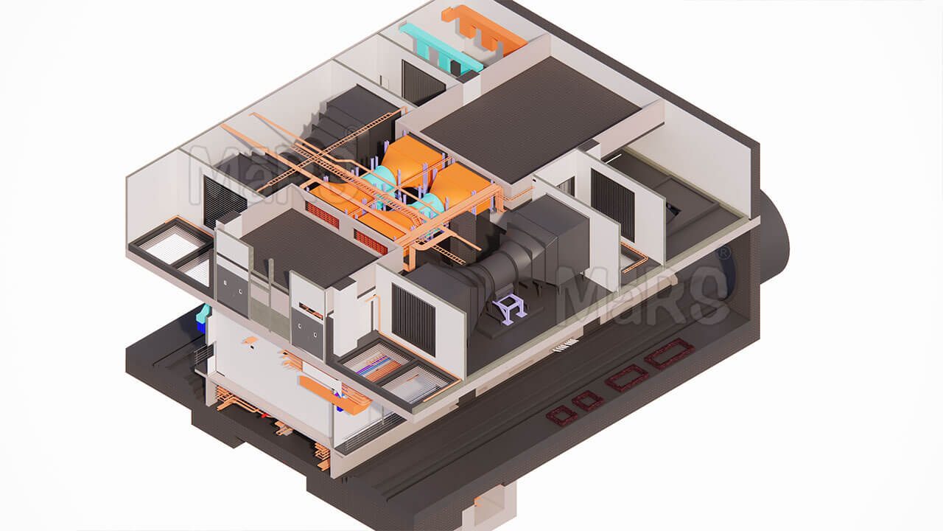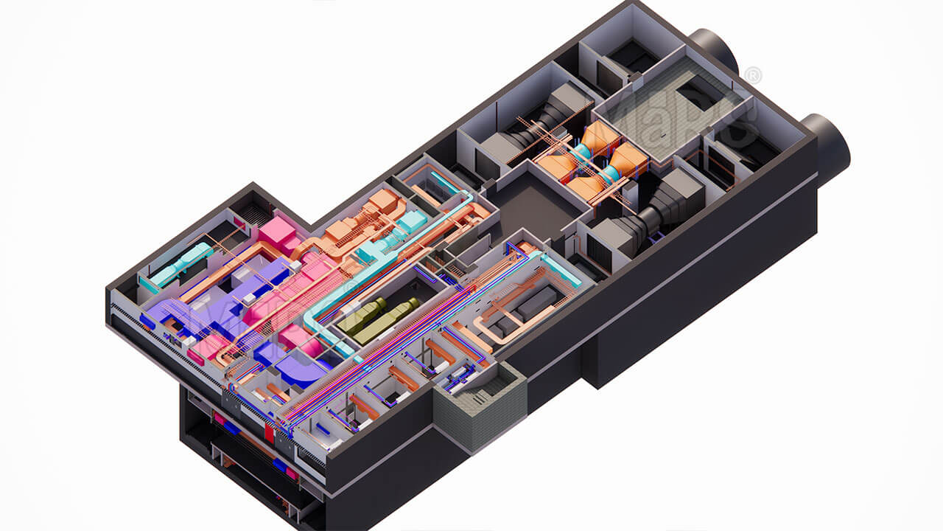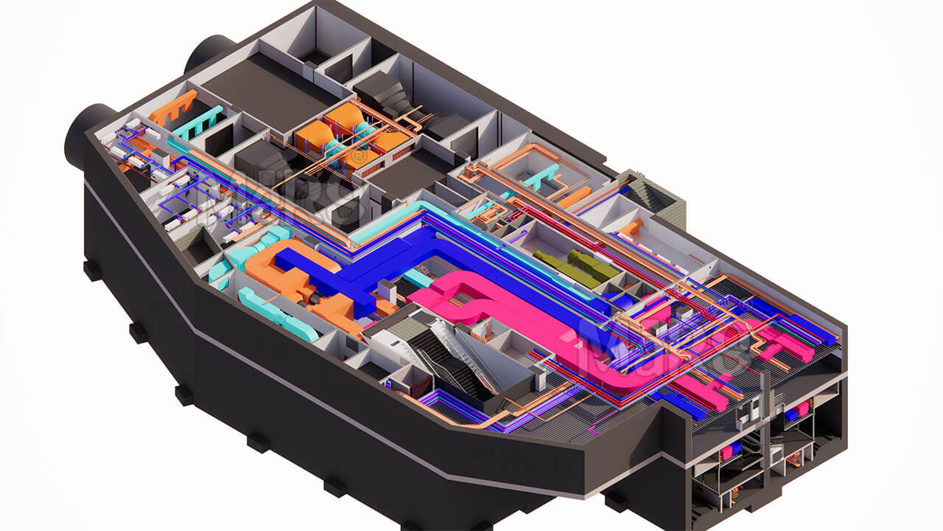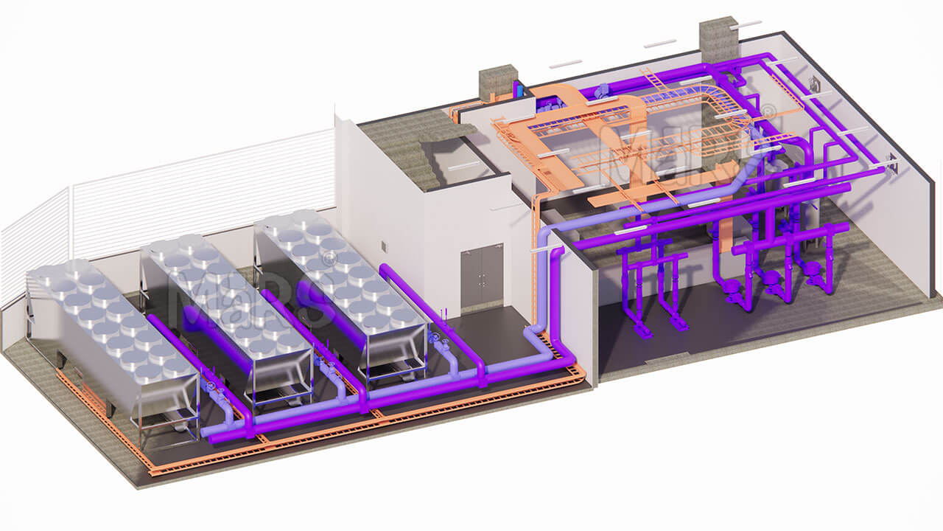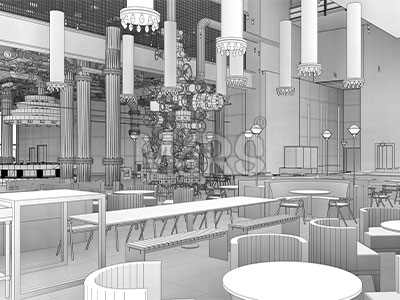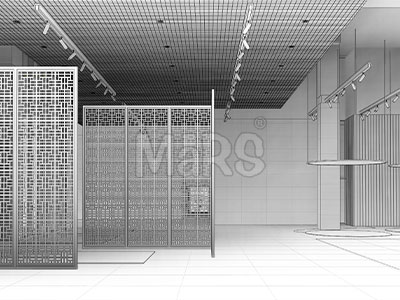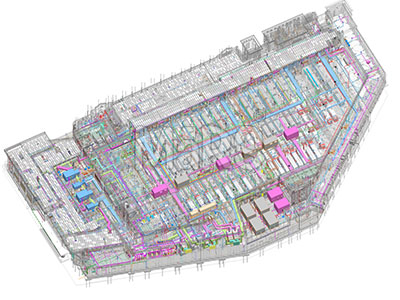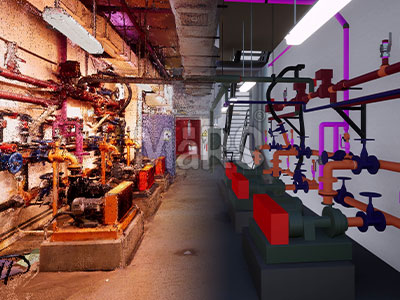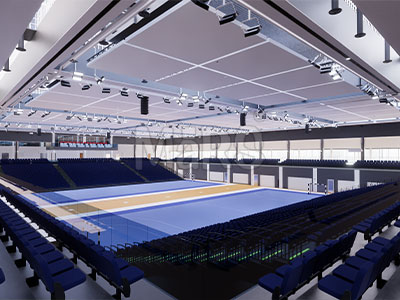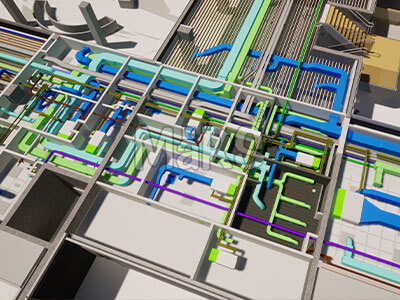Metro Station BIM Project
About Project
The Metro Station construction project in the USA involved building a modern transit hub to improve urban mobility. The station is a key part of the local transportation network and is designed to handle high passenger volumes. The project focused on upgrading transit facilities, improving passenger flow, and using sustainable features. The station includes multiple platforms, passenger amenities, and integrated systems for a better commuter experience.
We supported this project using BIM. We created a detailed 3D model that included the station’s architecture, structure, and MEP systems. Our BIM approach allowed us to detect clashes and prevent construction errors. We provided accurate quantity takeoffs to assist with material planning. Our team also delivered as-built documentation for future maintenance and operation of the station.
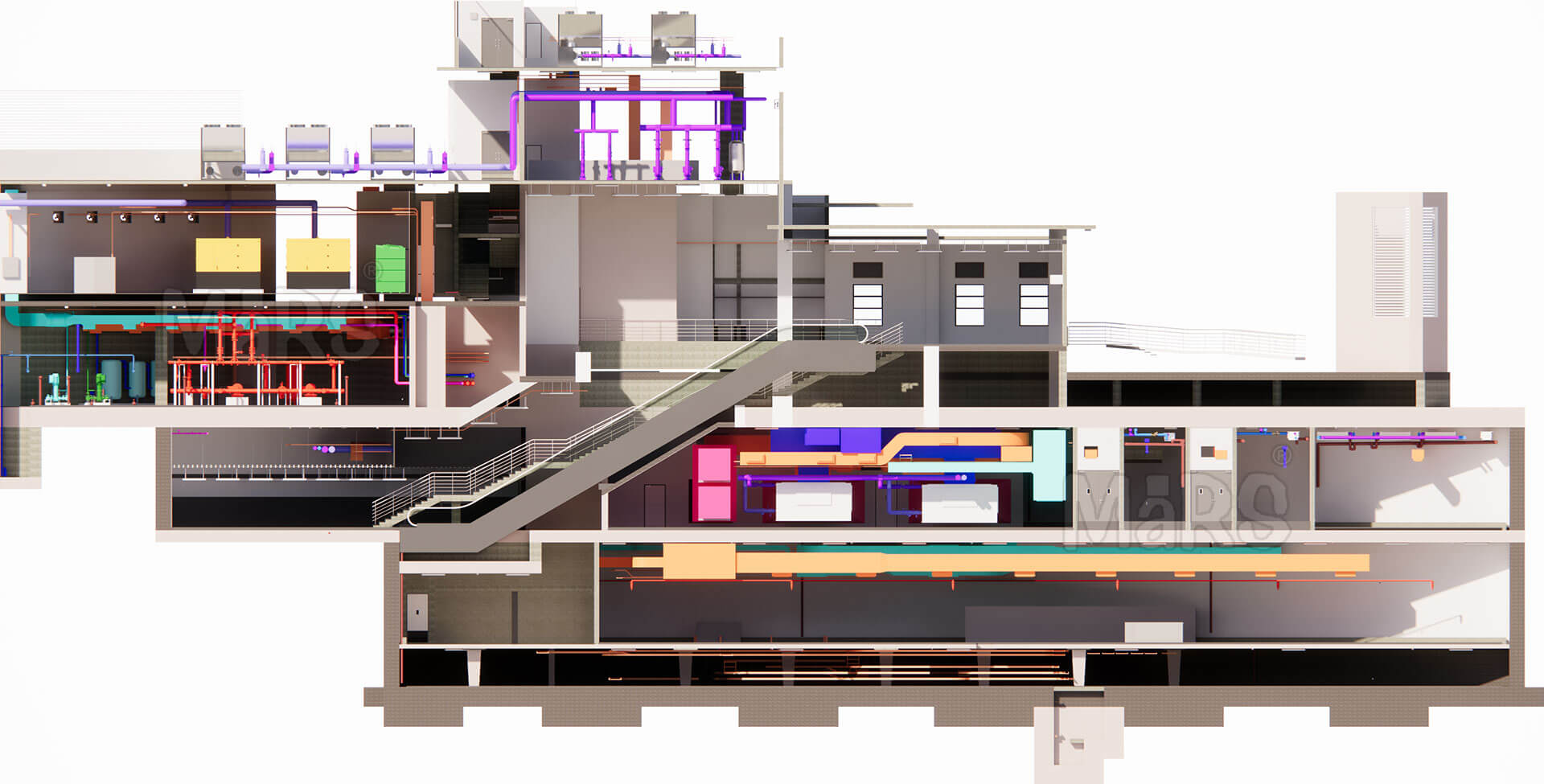
Our Client’s Challenge
- Difficulty coordinating between architects, structural engineers, and MEP contractors
- Lack of real-time updates for project stakeholders
- Challenges in meeting tight project deadlines due to coordination issues.
Our Approach and Solution
- Developed LOD 400 3D BIM models covering architecture, structure, and MEP systems
- Used clash detection to resolve design conflicts early
- Enhanced MEP coordination to ensure proper installation of mechanical, electrical, and plumbing systems
- Provided accurate quantity takeoffs for material procurement and budgeting
- Delivered precise as-built documentation for maintenance and operations
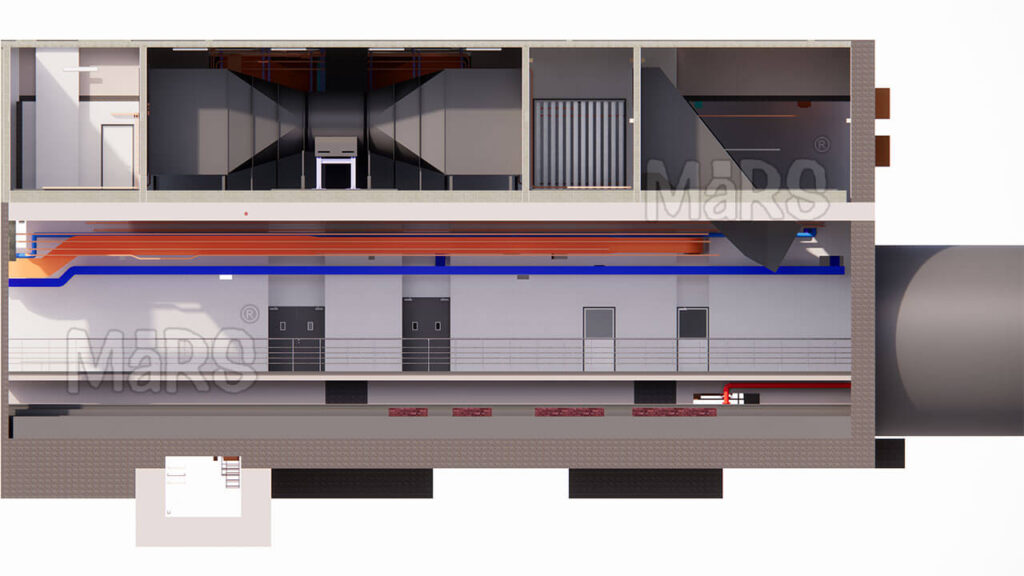
Looking for BIM Services in Washington?
MaRS BIM Solutions offers precision BIM services in Washington. Trust our team to deliver high-quality results for your project with a focus on accuracy and efficiency.

