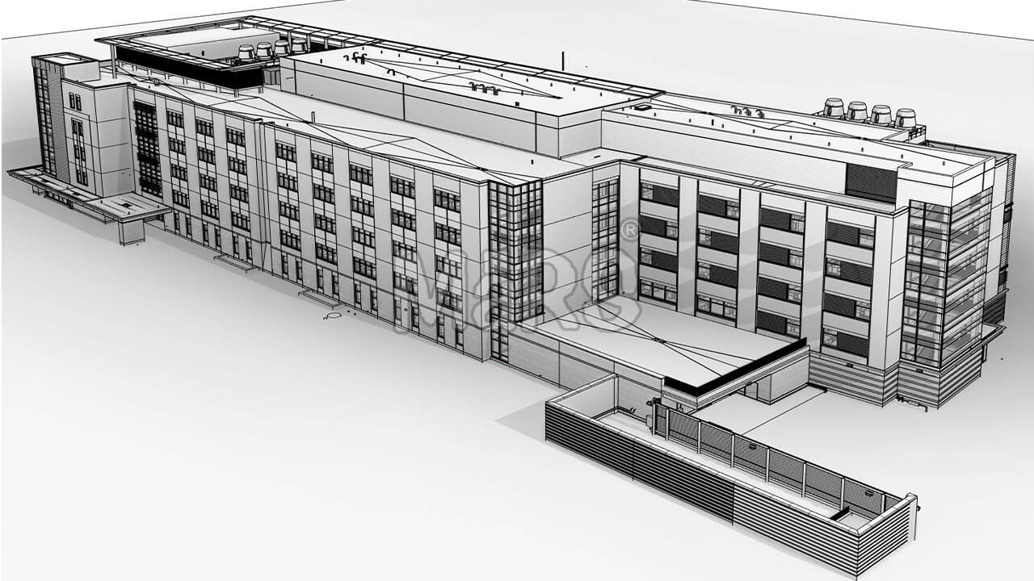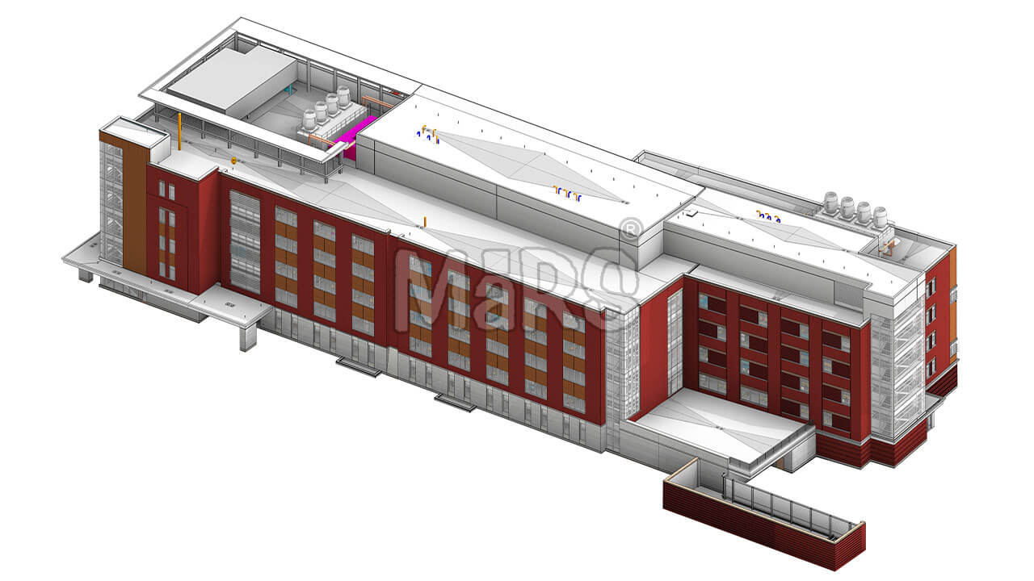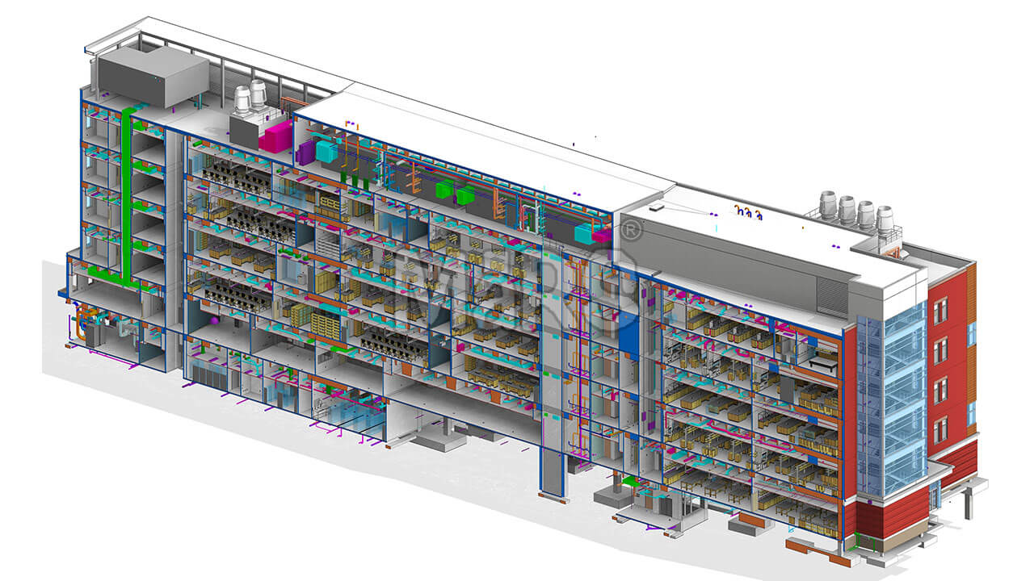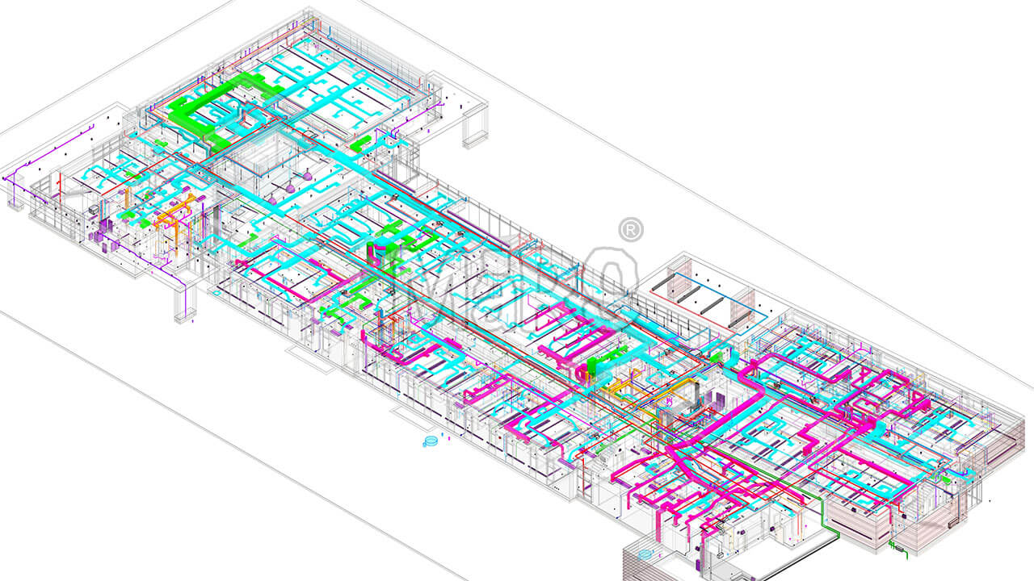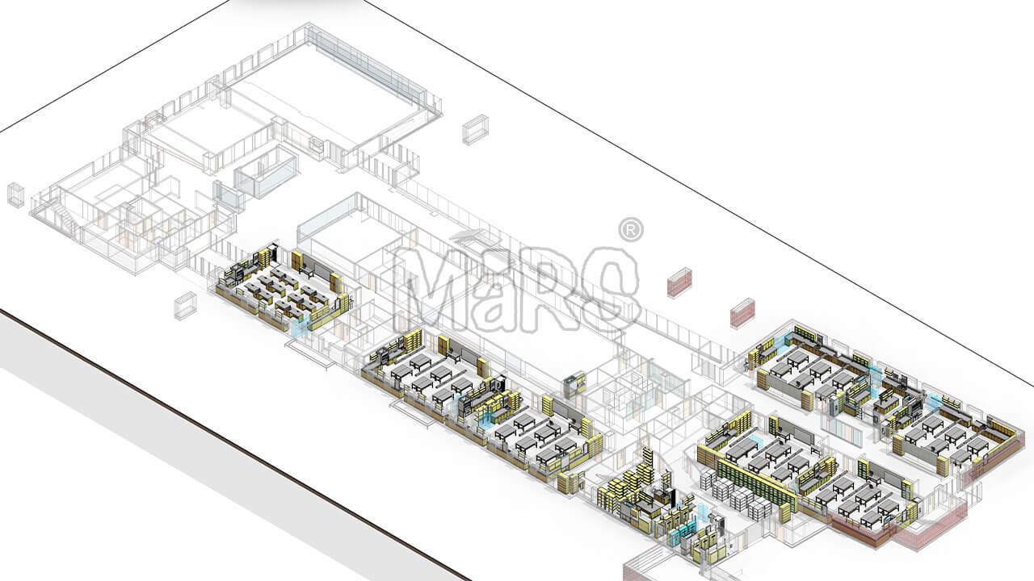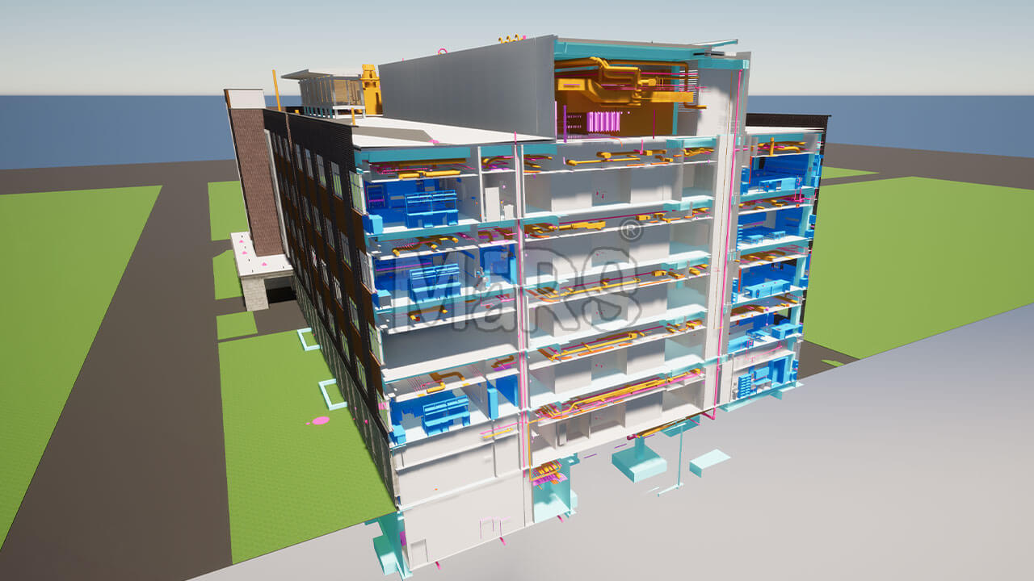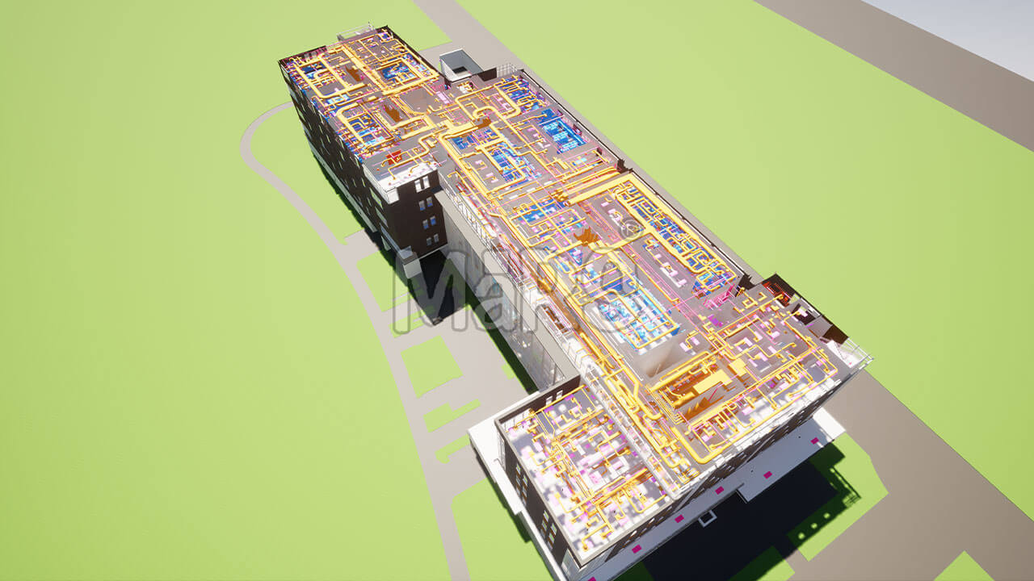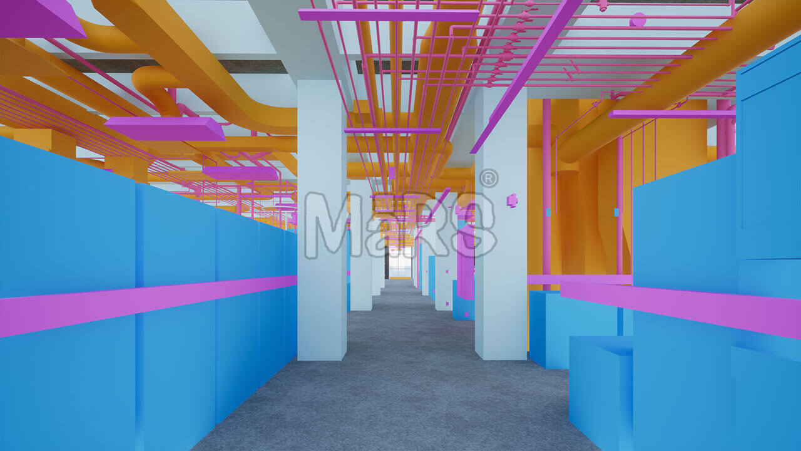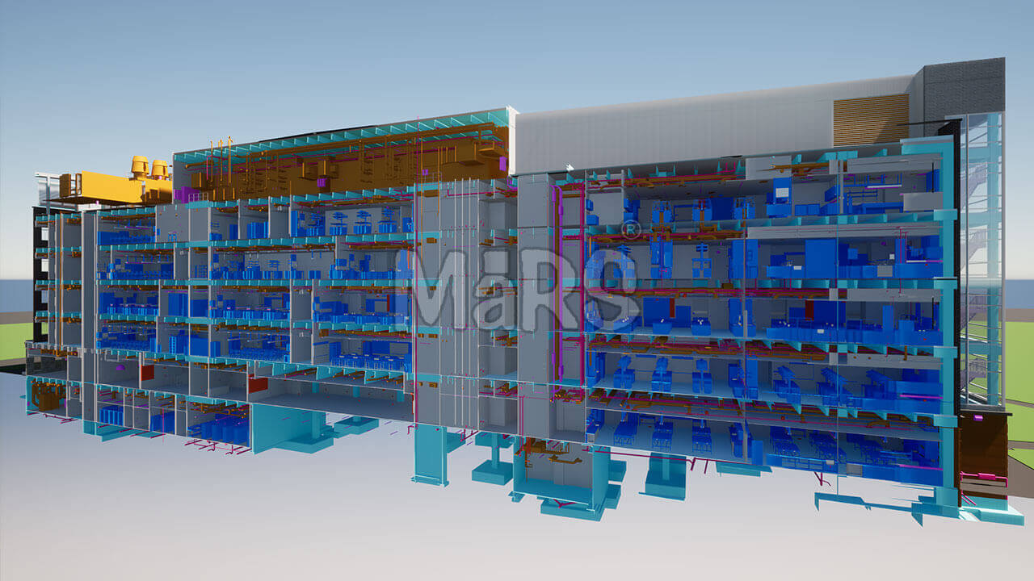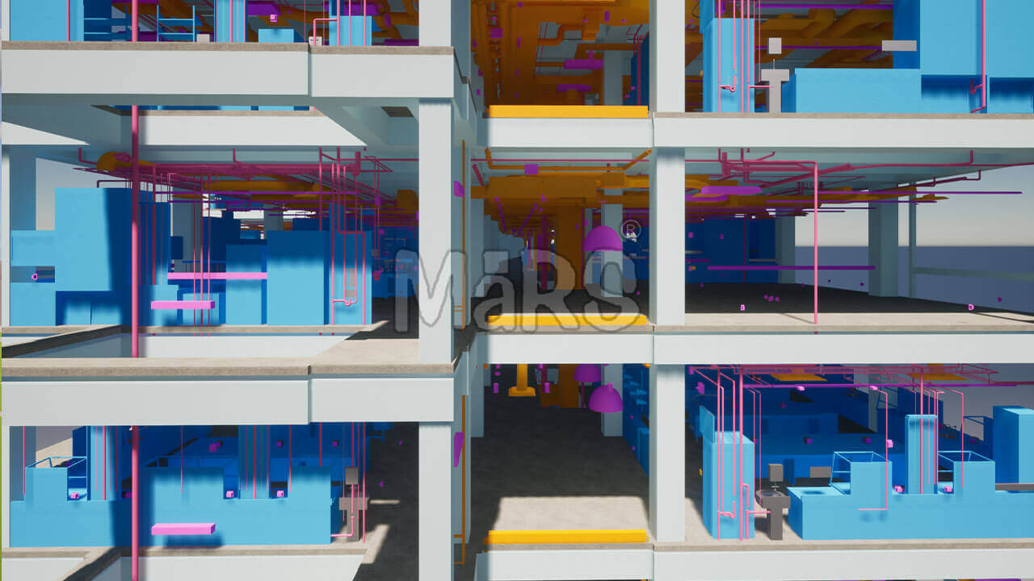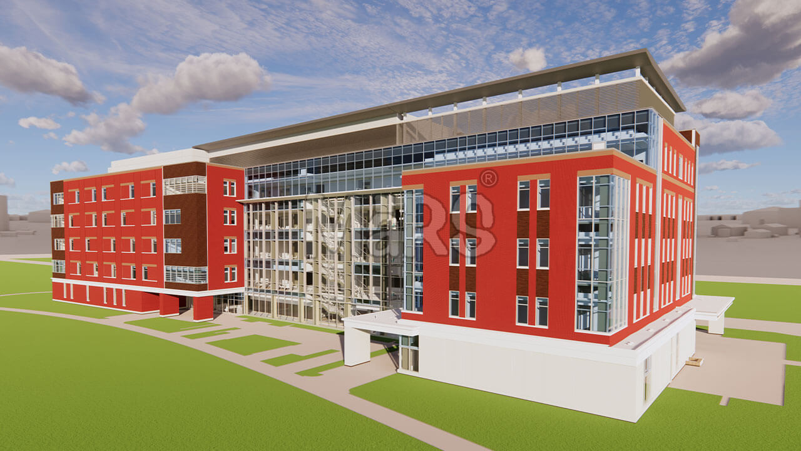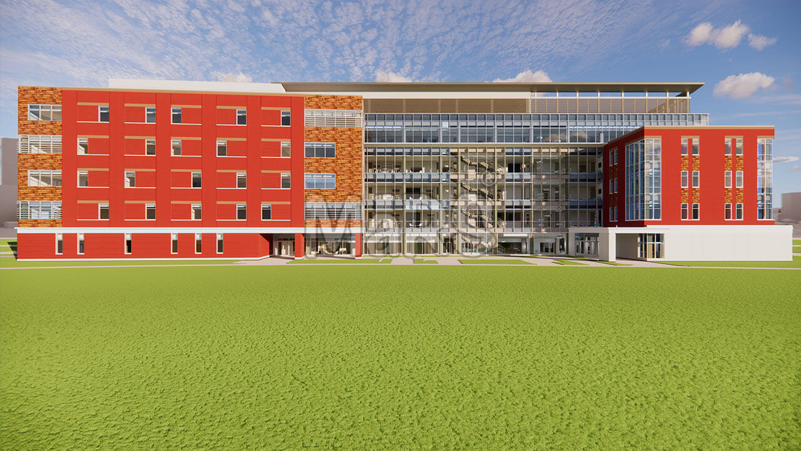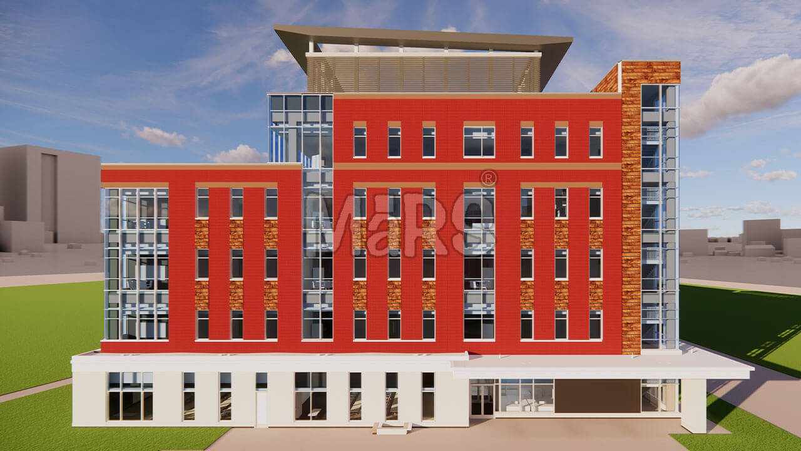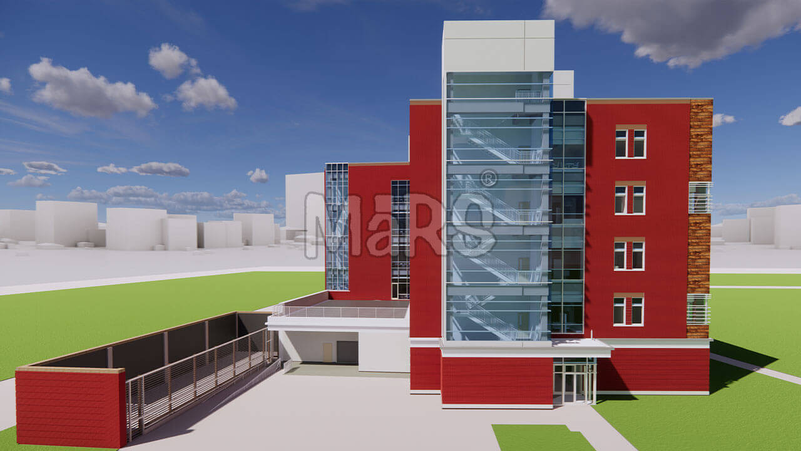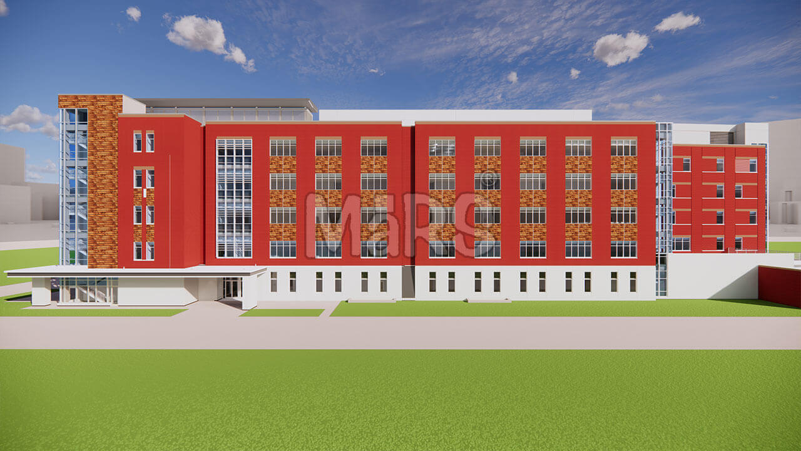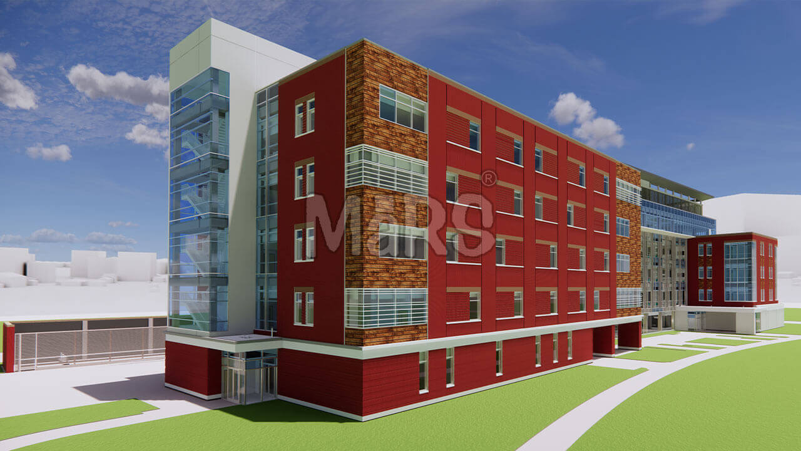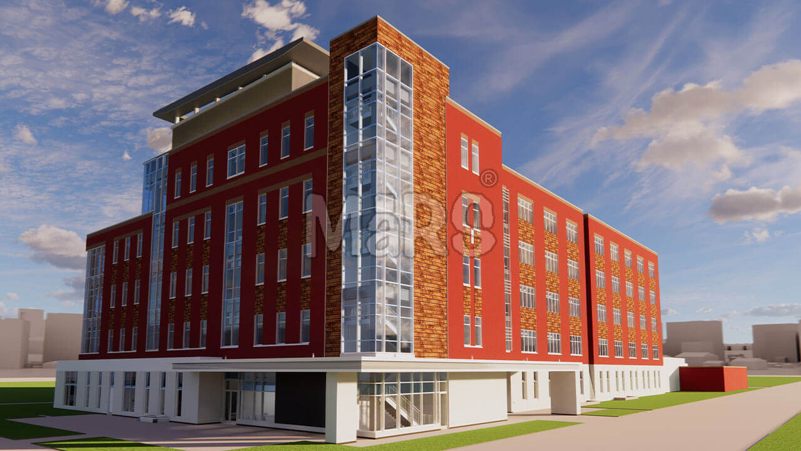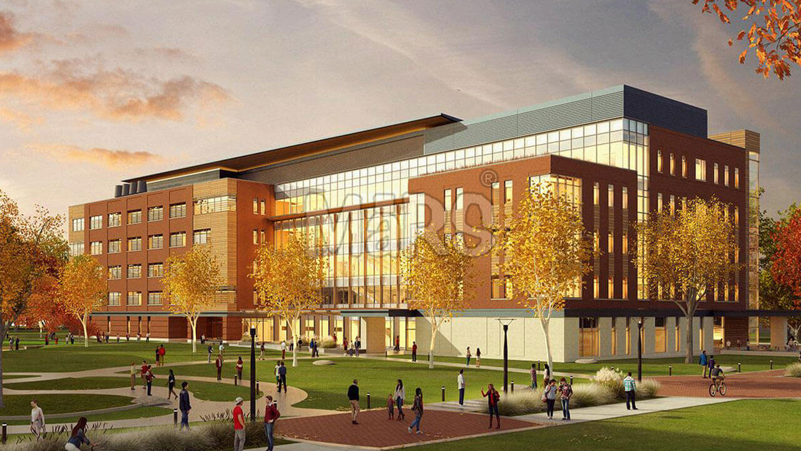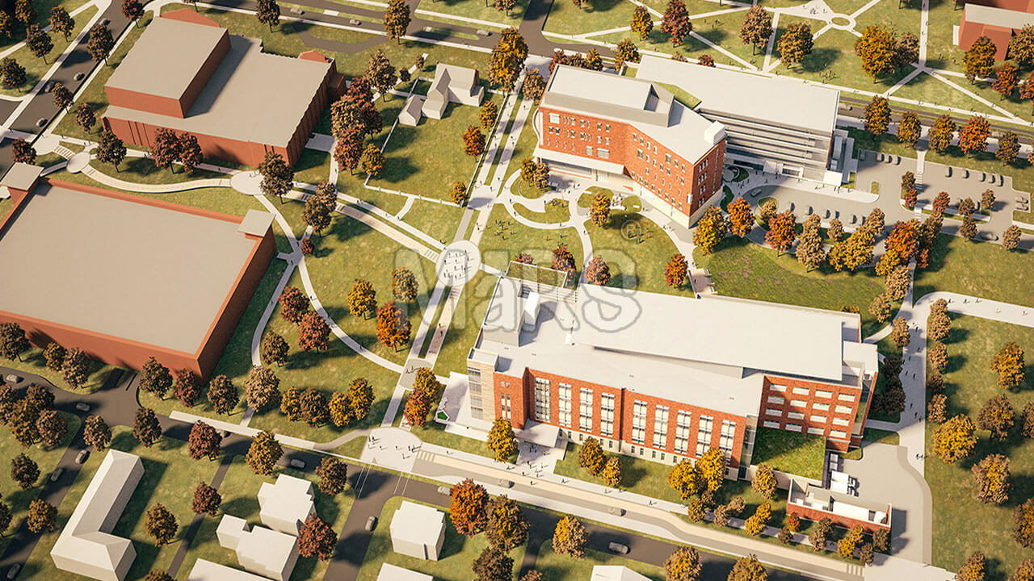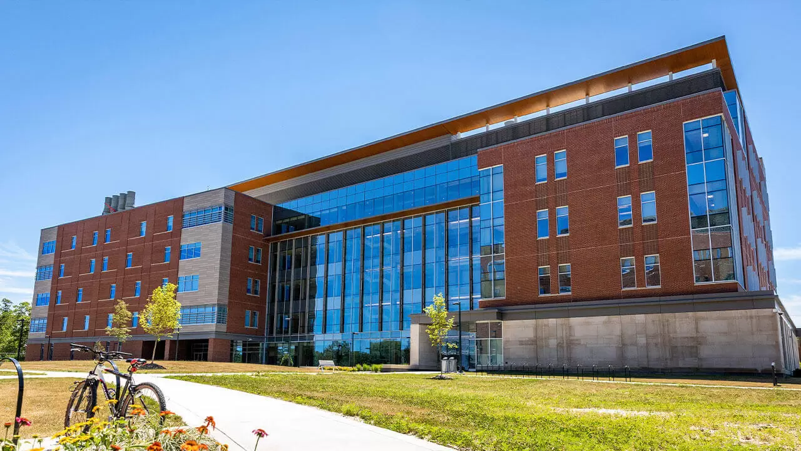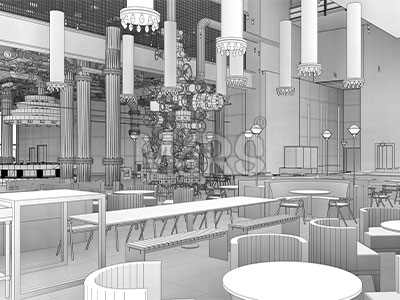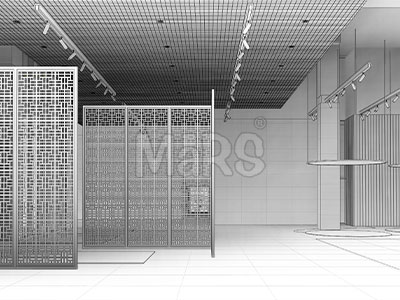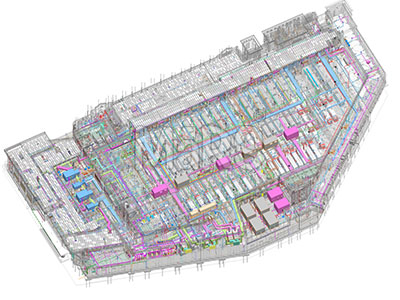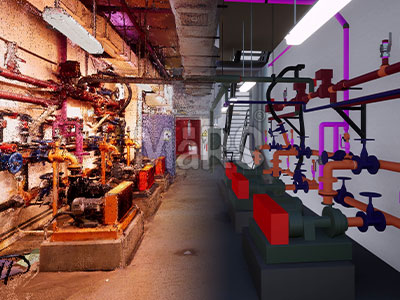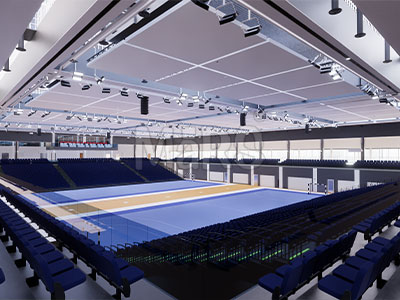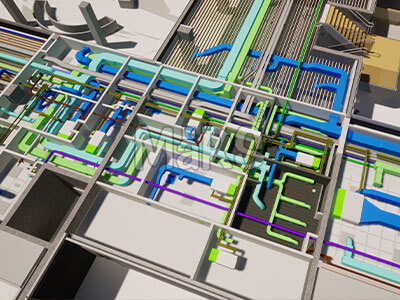Ball State University Building
About Project
Ball State University, located in Muncie, Indiana, is known for its vibrant campus and diverse academic offerings. The university emphasizes immersive learning and sustainability, making it a leader in educational innovation. With its expansive campus, Ball State provides modern facilities that support over 22,000 students across various disciplines.
The new Foundational Sciences Building is an impressive 206,500 sq. ft. facility built to meet the growing demand for STEM professionals. The building includes modern classrooms, laboratories, collaborative spaces, and faculty offices. It serves as the new home for the Departments of Biology and Chemistry, designed to foster an interactive learning environment.
MaRS BIM Solutions contributed to the construction of the Foundational Sciences Building with a detailed BIM approach. We provided 3D modeling and MEP coordination for efficient design and construction. Our VDC coordination included the integration of architectural, structural, and MEP models to enhance project planning. Our team used clash detection to identify potential issues before construction, ensuring smooth workflows. We also applied 4D BIM to visualize construction phases and assist in scheduling.
Our BIM approach improved the coordination and collaboration among all stakeholders. By using data-driven models, we minimized clashes and reduced rework. The enhanced visualization capabilities allowed for detailed analysis, which ultimately resulted in fewer delays and more predictable project costs. The final building provided Ball State University with a state-of-the-art facility that meets its requirements for both educational excellence and environmental efficiency.
Optimizing Building Systems with VDC Coordination
MaRS BIM Solutions used VDC coordination to align architectural, structural, and MEP systems for the Foundational Sciences Building. By detecting and resolving clashes early, we ensured smooth integration and minimized rework.
Our approach included frequent model reviews and coordination meetings to maintain real-time updates and alignment across teams. This streamlined communication led to efficient decision-making and helped deliver a cohesive project outcome, providing Ball State with an optimized facility that meets its needs for education and research.
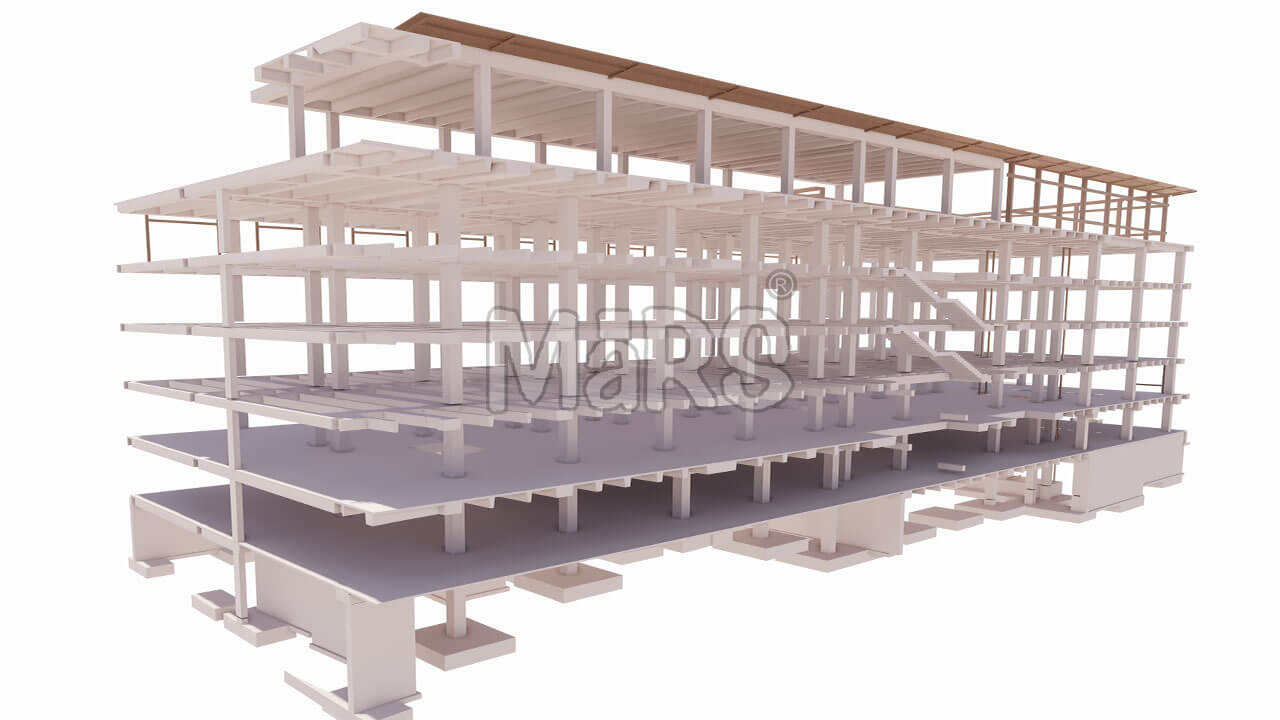
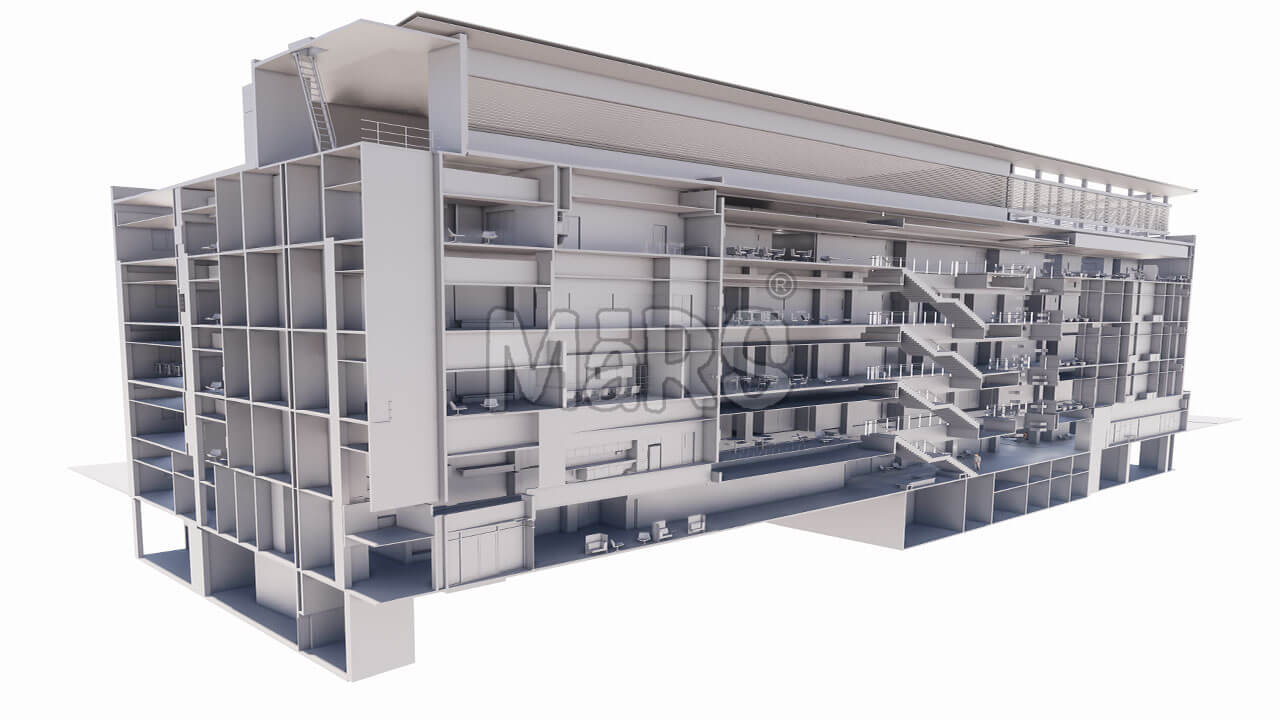
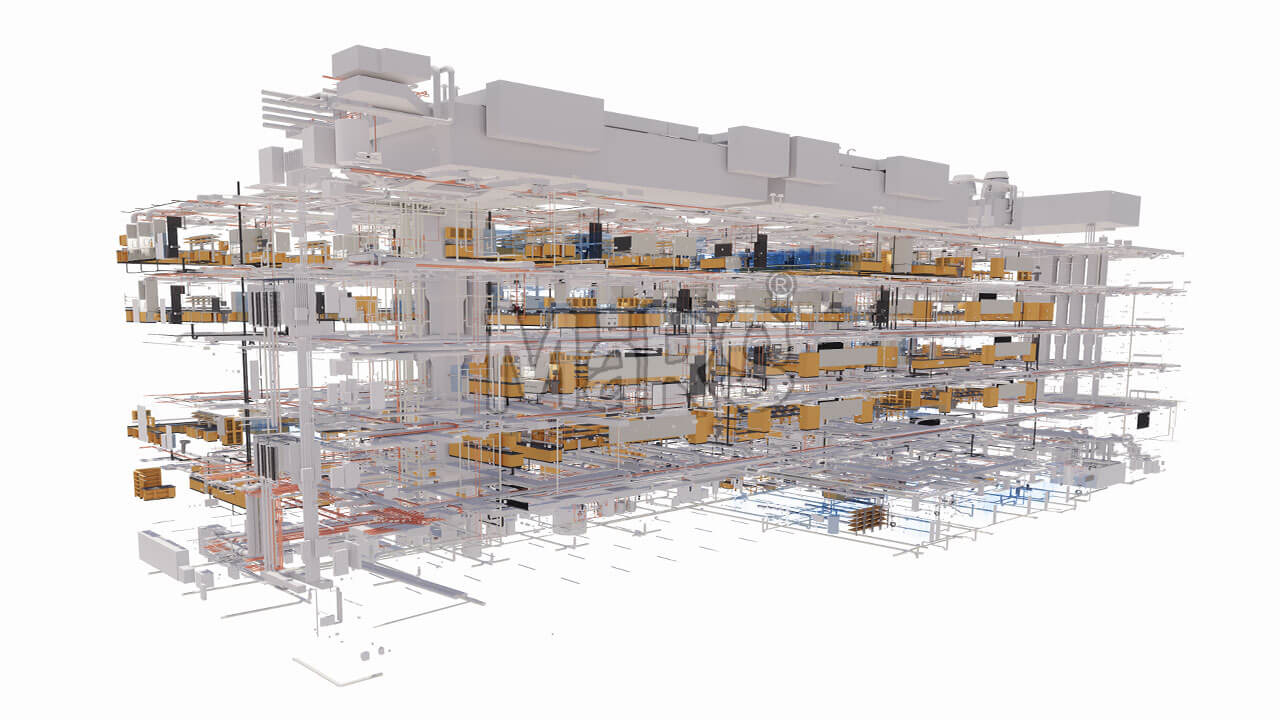
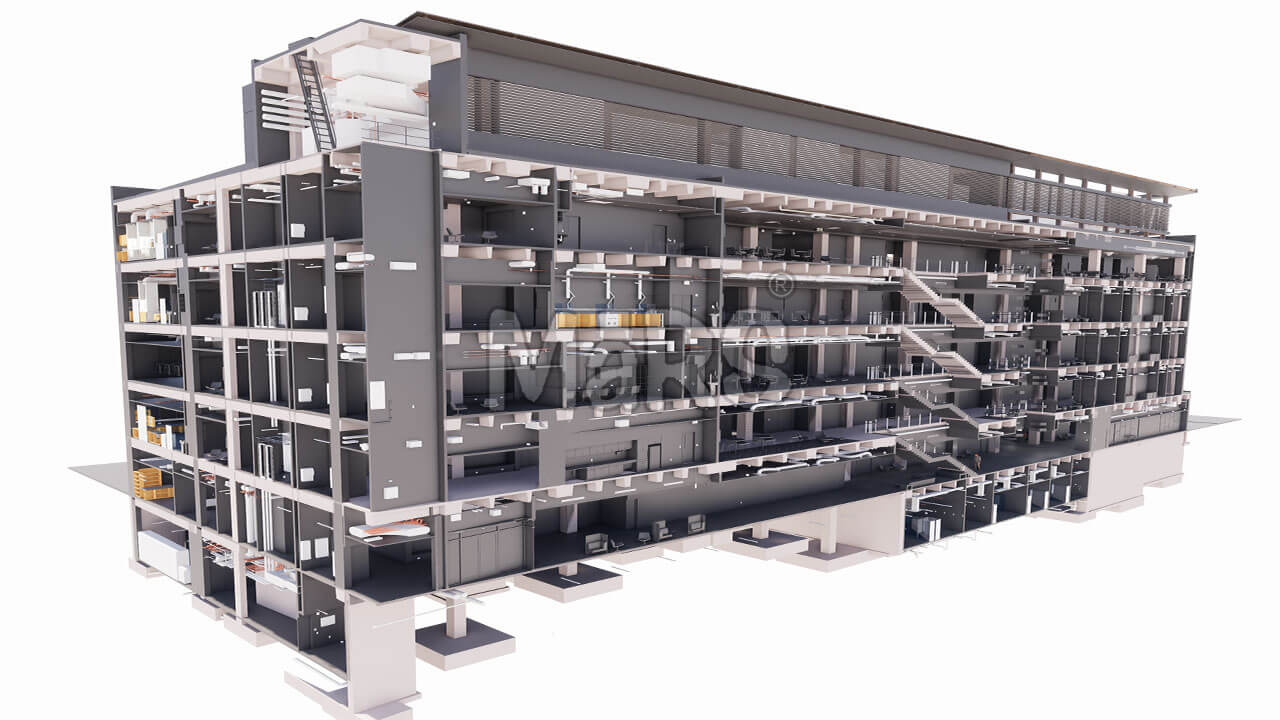
Our Client’s Challenge
- Facility management data is incomplete.
- Information loss occurs during project handovers.
- Poor integration between different software causes delays.
- As-built drawings lack accuracy for future use.
- Coordination among contractors is time-consuming.
Our Approach and Solution
- We developed a detailed BIM model with LOD 400 accuracy.
- We used clash detection to identify and resolve conflicts early.
- We supported facility management with detailed asset data.
- We incorporated design updates quickly to maintain accuracy.
- We optimized project timelines by reducing on-site changes.
Looking for BIM Services in Indiana?
MaRS BIM Solutions offers precision BIM services in Indiana. Trust our team to deliver high-quality results for your project with a focus on accuracy and efficiency.

