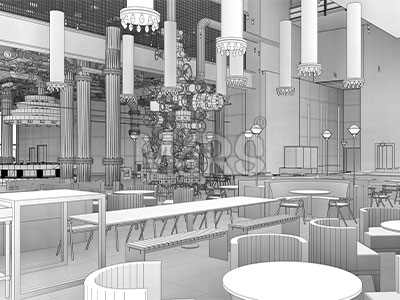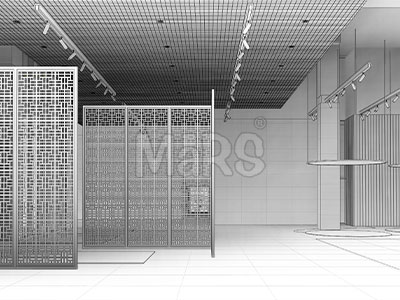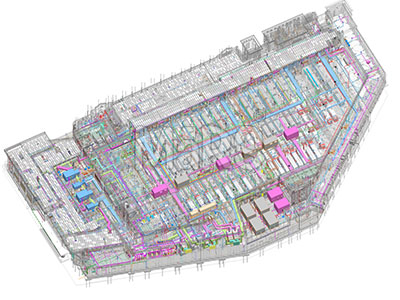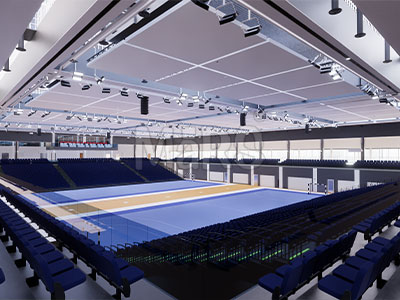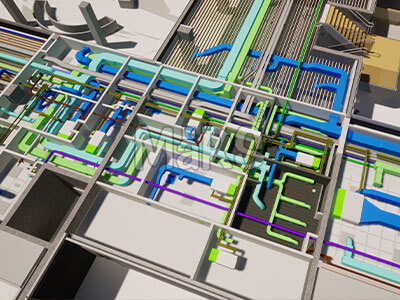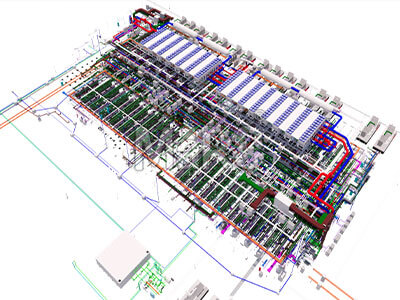Water Reclamation Plant Scan to BIM
About Project
The Water Reclamation Facility construction project represents a transformative initiative in advanced wastewater treatment technology. Strategically located to serve a rapidly growing metropolitan area, the facility encompasses approximately 50 acres and is designed to process an average flow of 10 million gallons per day (MGD) with a peak capacity of 15 MGD. Utilizing a combination of biological nutrient removal (BNR) and membrane bioreactor (MBR) technologies, the SWRF aims to meet stringent environmental regulations while producing high-quality reclaimed water suitable for various non-potable uses, including irrigation and industrial processes.
To effectively manage the intricate construction of the SWRF, Scan to BIM (Building Information Modeling) services have been deployed, significantly enhancing project execution. This method leverages high-definition 3D laser scanning to capture the facility’s existing site conditions with millimeter accuracy, creating a comprehensive point cloud dataset. These datasets are processed using software such as Autodesk Revit and Navisworks, which transform the raw data into detailed, parametric 3D models. These models encapsulate essential attributes like dimensions, materials, and system specifications, enabling stakeholders to visualize the facility’s structure, utilities, and mechanical systems in an integrated environment.
The implementation of Scan to BIM services offers several technical advantages throughout the SWRF construction process. One of the foremost benefits is the enhanced coordination and collaboration among multidisciplinary teams, including civil, mechanical, and electrical engineers. By utilizing a common digital model, teams can conduct real-time clash detection and resolution, effectively minimizing conflicts between structural elements, piping systems, and electrical installations. Additionally, advanced modeling techniques facilitate constructability reviews, ensuring that the project adheres to best practices in construction methodology and quality assurance.
Moreover, the incorporation of Scan to BIM services aligns with the SWRF’s commitment to sustainability and efficient project management. The accurate digital representations enable precise scheduling and resource allocation, streamlining workflows and optimizing material use. This efficiency translates into reduced construction waste and lower project costs. Furthermore, the as-built models produced at project completion serve as valuable assets for facility management, supporting ongoing maintenance and operational efficiency. By harnessing cutting-edge technology like Scan to BIM, the Southwest Water Reclamation Facility construction project exemplifies a forward-thinking approach to modern infrastructure development, promoting both environmental stewardship and community resilience.
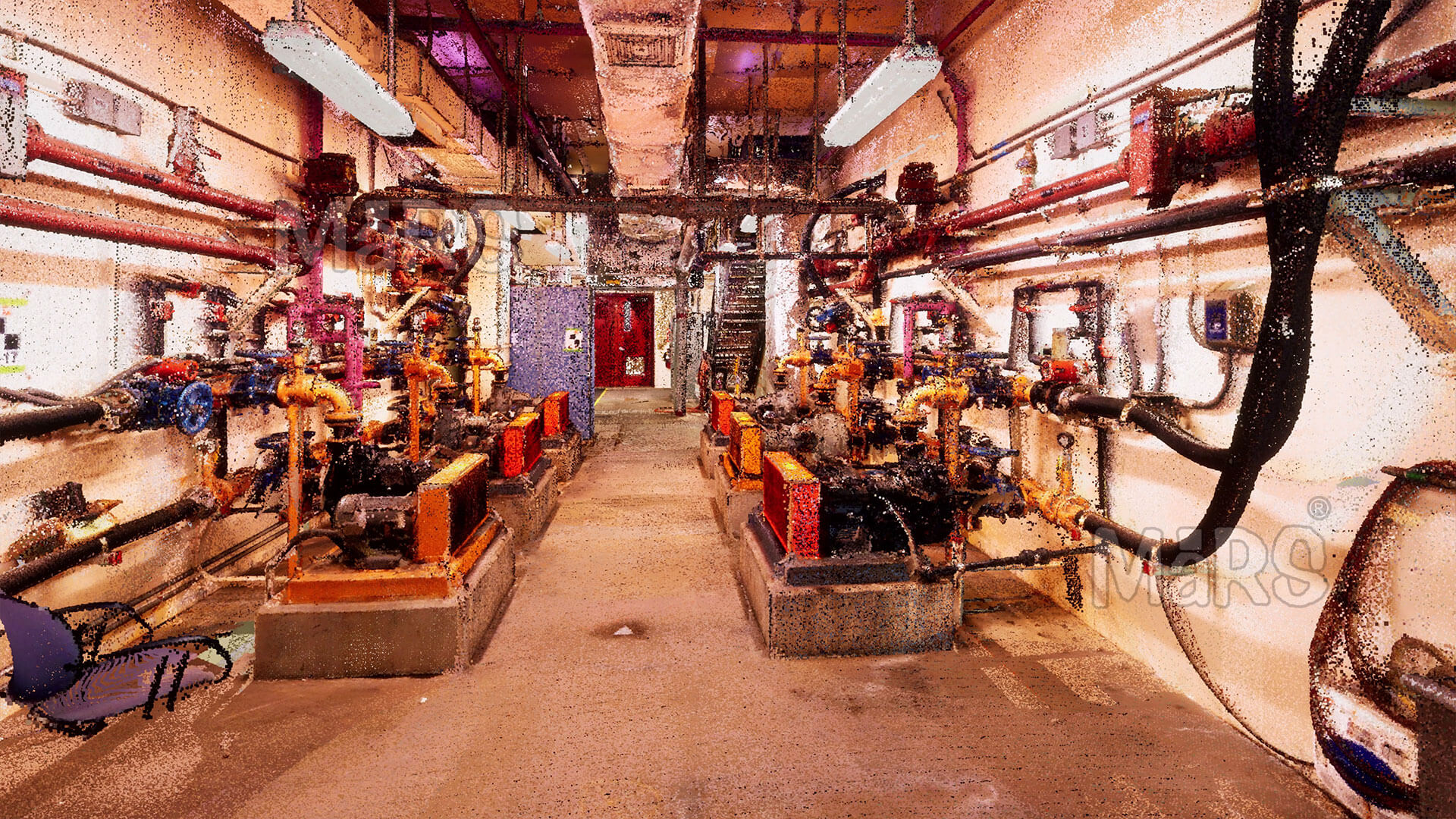
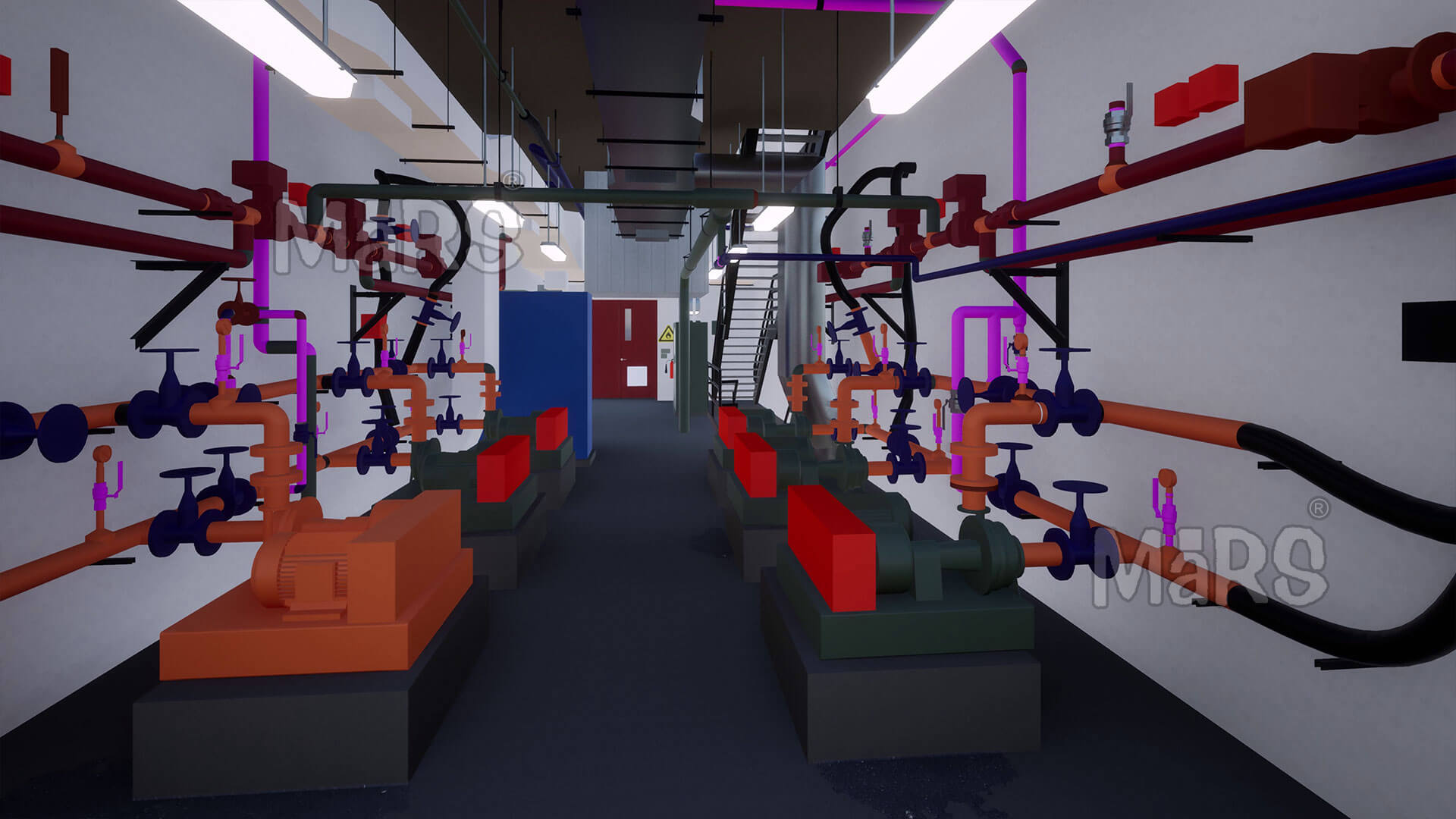
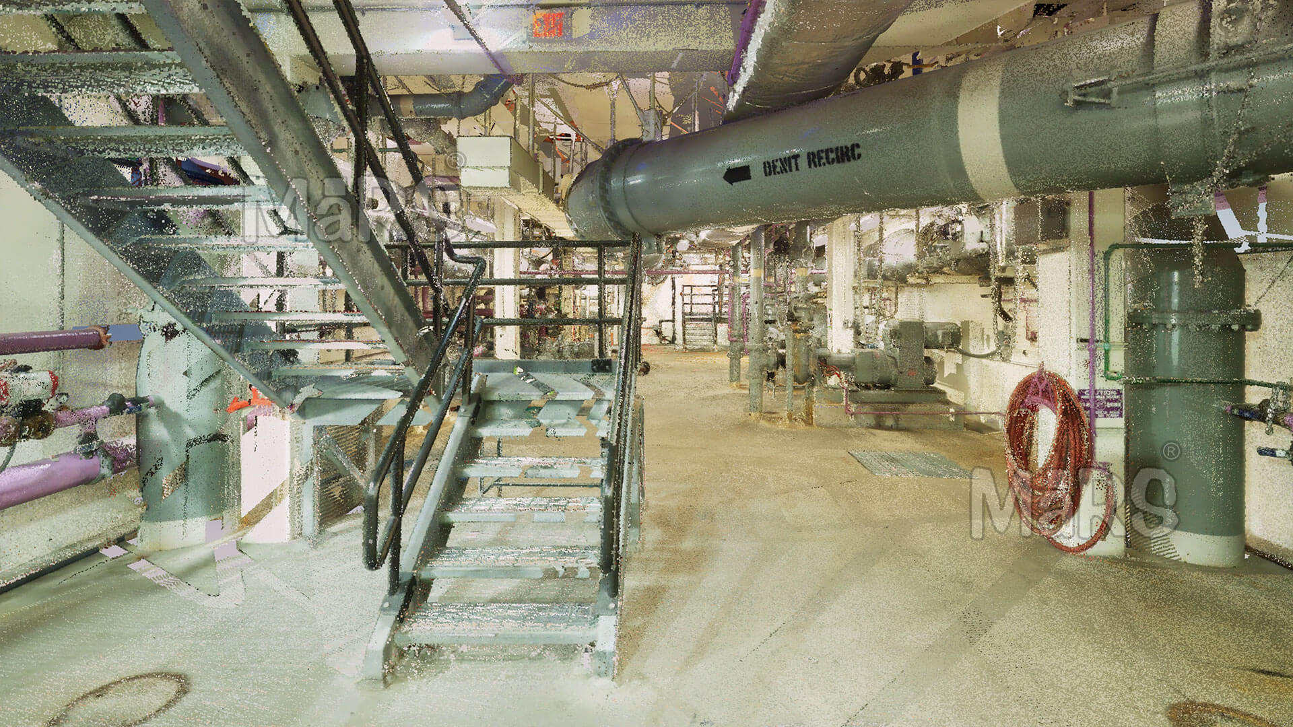
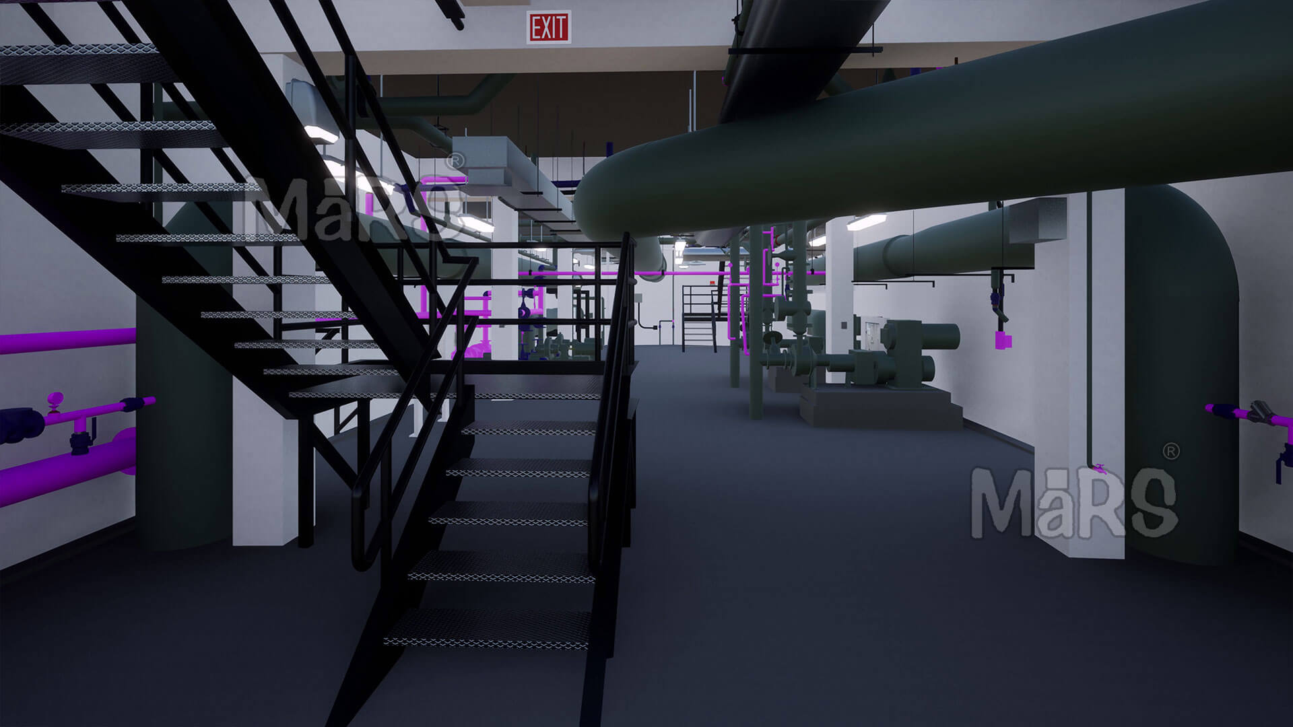
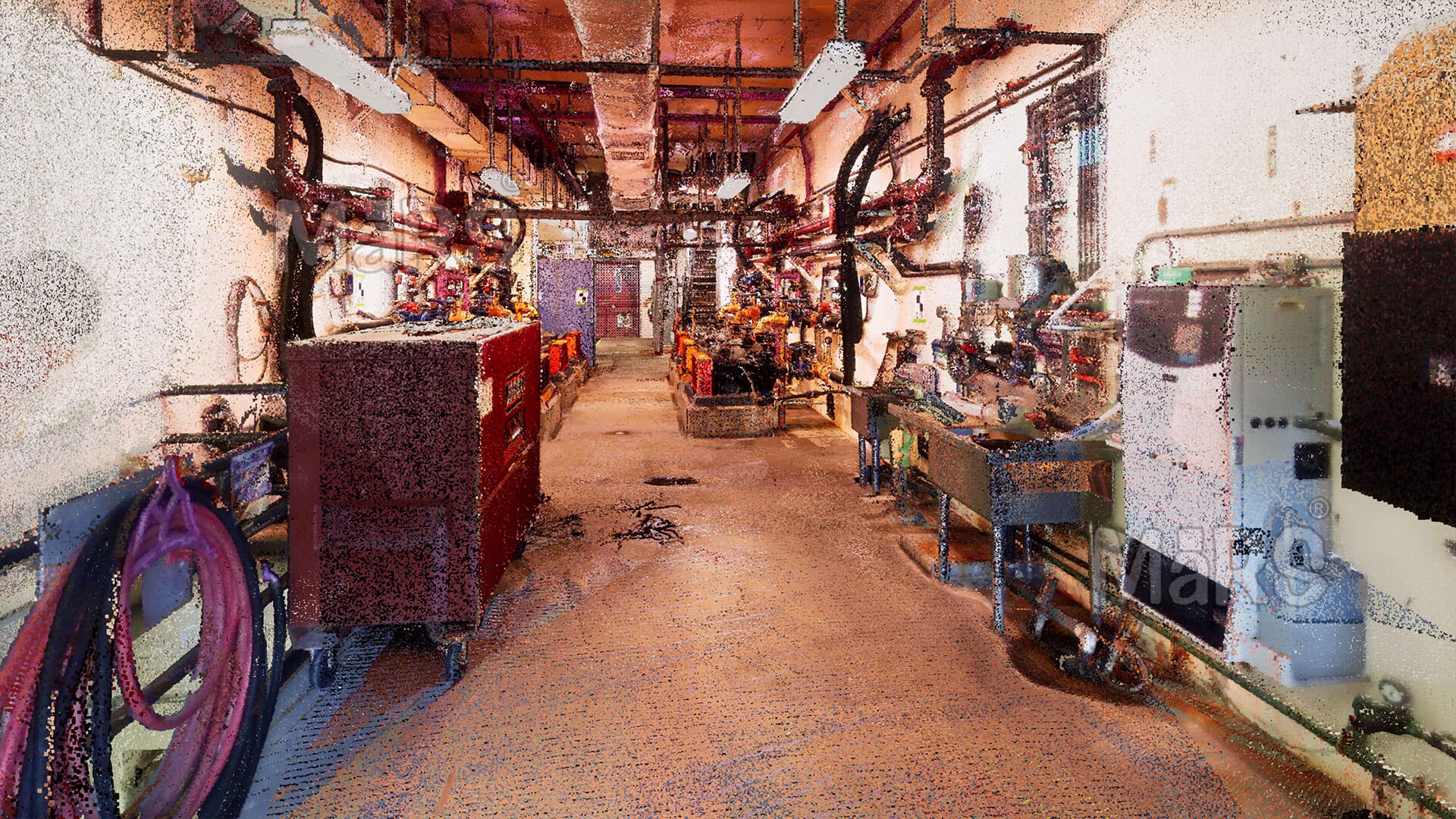
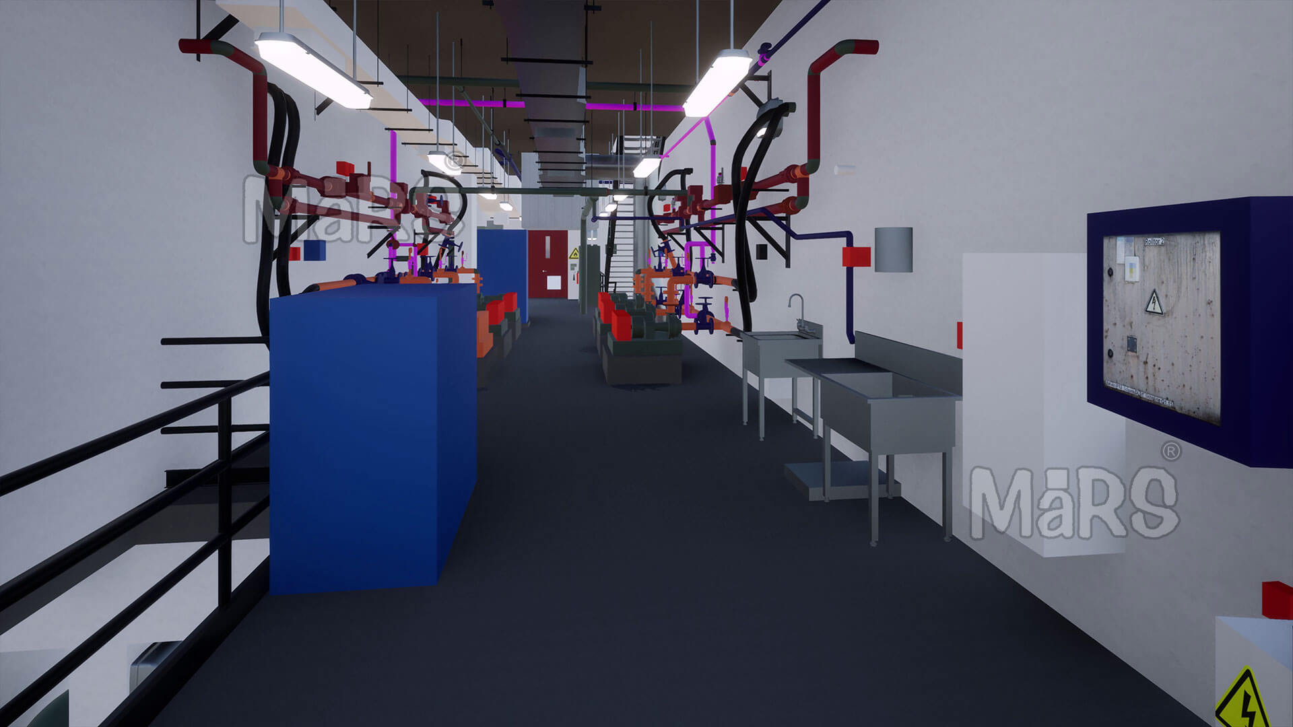
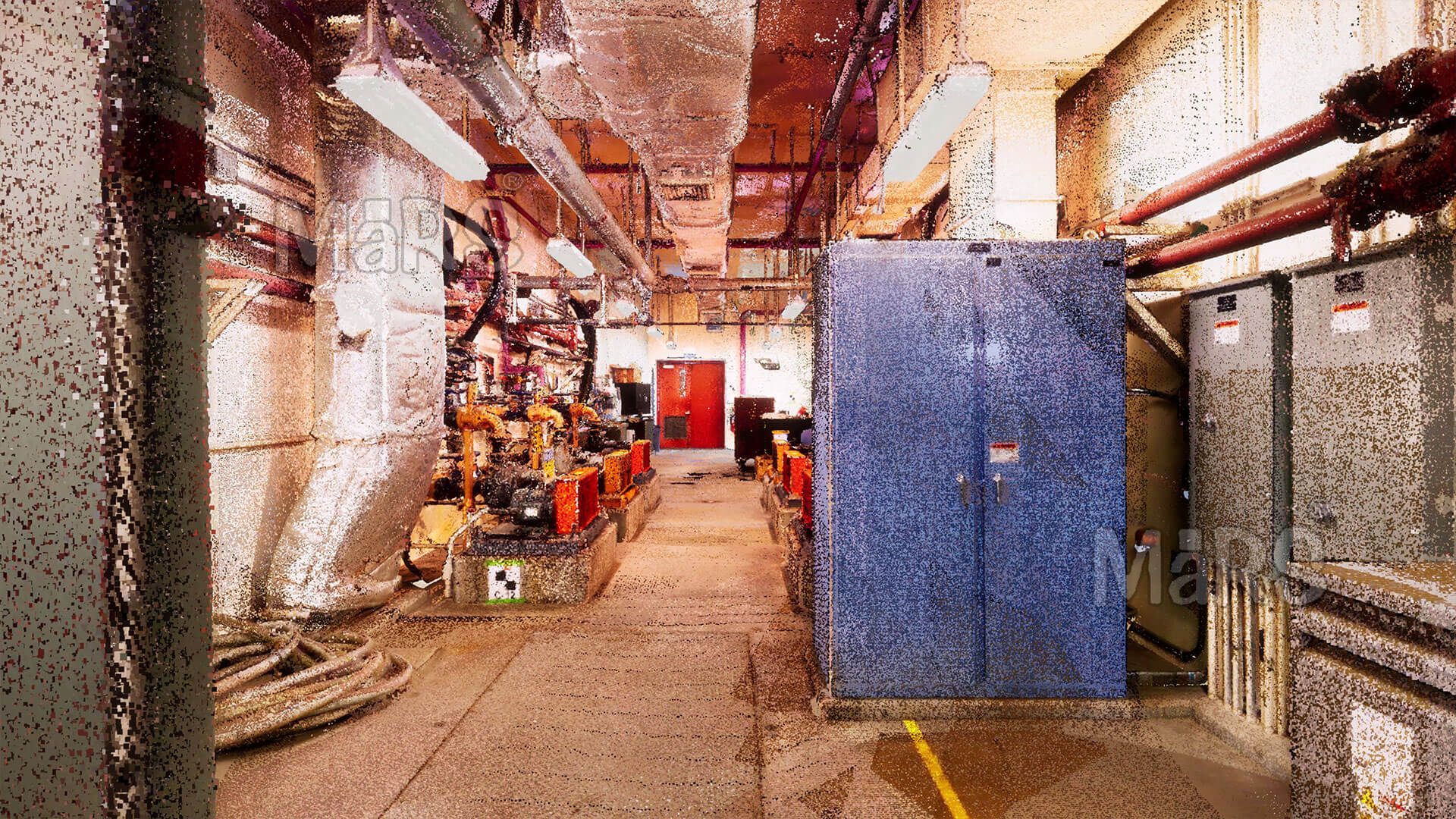
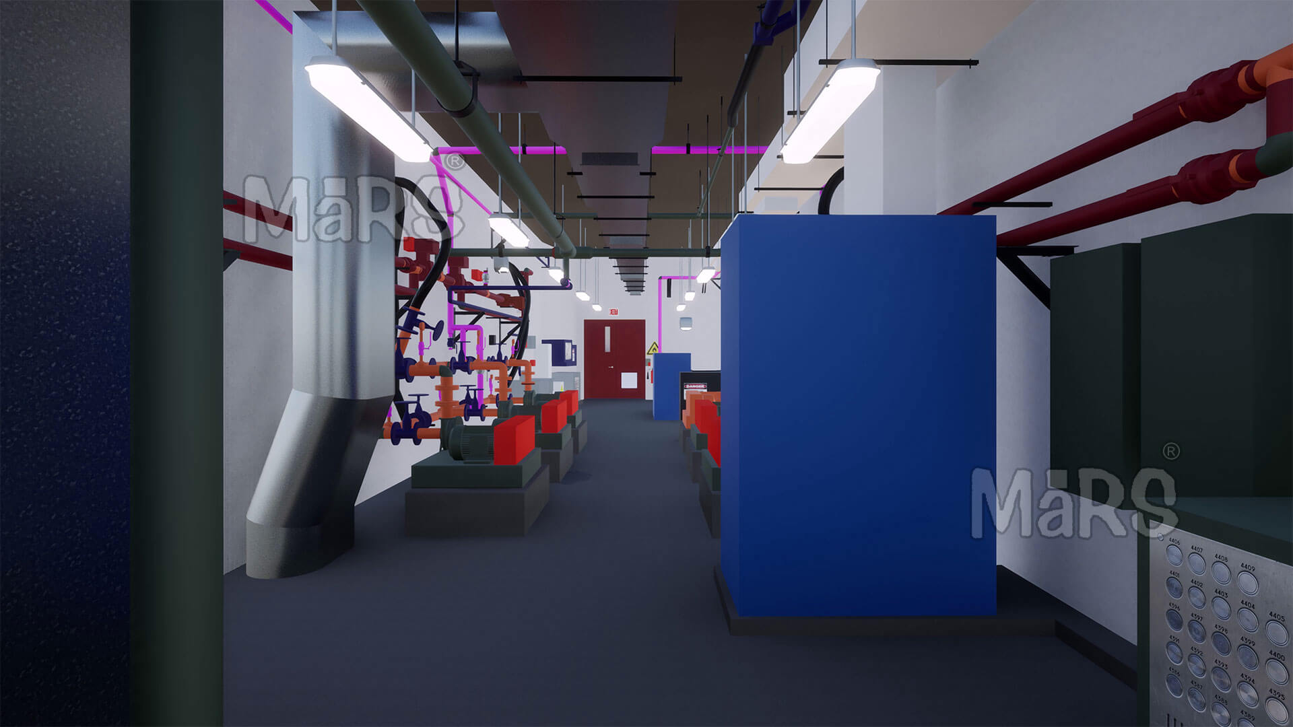
Our Client’s Challenge
- Difficulties in planning upgrades due to missing data.
- Hard to manage intricate systems without clear visuals.
- Old surveys caused delays and errors.
- Risk of disruptions without accurate facility models.
- Inaccurate data caused unexpected maintenance and upgrade costs.
Our Approach and Solution
- Captured precise details of the facility.
- Converted scans into an accurate 3D model of key systems.
- Ensured the model aligned with client needs.
- Used advanced BIM software for detailed facility analysis.
- Minimized errors, cost overruns, and operational disruptions.
Looking for BIM Services in Nevada?
MaRS BIM Solutions offers precision BIM services in Nevada. Trust our team to deliver high-quality results for your project with a focus on accuracy and efficiency.

