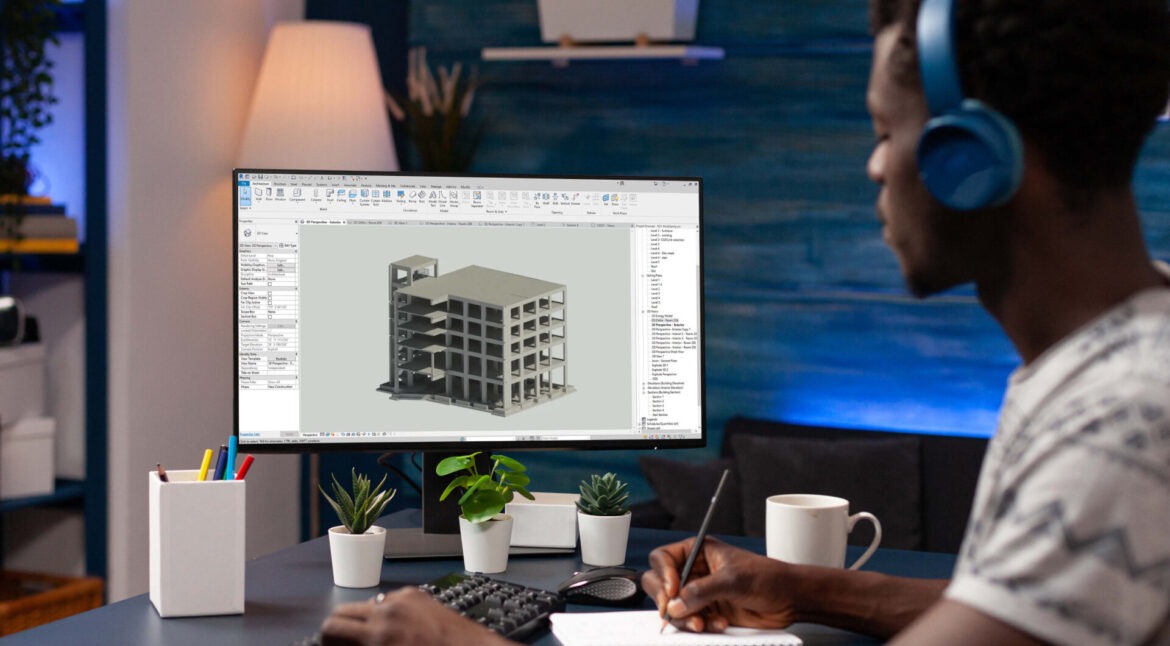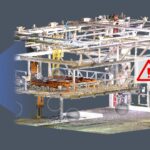Compared to traditional construction methods, precast construction is a fast-moving, cost-effective technique offering enhanced quality, speed, and cost advantages. Since the same company usually handles detailed design, prefabrication, and construction, Building Information Modeling (BIM) is an effective method to enhance precast construction processes.
Precast construction projects are similar to mass production processes, making employing manufacturing concepts more extensively possible. BIM improves the precast engineering design quality by removing mistakes made during fabrication and construction and reducing the amount of work needed to review drawings. It also boosts design documentation productivity. Considering that 83% of labor inputs in engineering design organizations come from CAD design documentation, formal advanced training is necessary to enhance the modeling method. Furthermore, continuous productivity increases in the document manufacturing process are crucial.

Reducing the number of steps in the design, structural analysis, construction, transportation, and delivery of concrete components can streamline BIM procurement for precast concrete projects and improve project management while reducing direct costs. Focusing on structural analysis of precast projects, this article will detail the benefits and challenges encountered in BIM-integrated precast concrete design workflow.
BIM-enabled precast concrete construction
It is possible to “pre-build” precast constructions using BIM software, guaranteeing that all geometry, details, and connections are positioned and coordinated precisely. By doing this, the possibility of mistakes, which can be expensive to fix during manufacture or erection, is decreased. Traditional precast CAD drawings needed to be coordinated across many drawings and visualized in 2D and 3D. Before building designs are released, BIM can easily identify and resolve possible disagreements or project problems.
The following are the goals for structural engineering projects utilizing BIM-integrated precast concrete design:
- To maximize the potential of 3D project visualization to detect and prevent design flaws.
- To improve their capacity to assimilate design modifications with the least amount of rework in creating and balancing disparate drawings.
- To increase production by creating shop drawings and schedules for precast constructions in the most automated way possible.
- To visualize the structure, mainly presenting the owner with three-dimensional images of the spatial precast pieces.

BIM-Integrated Workflow for Precast Concrete Design
A workflow for precast concrete design in structural engineering projects using BIM has been identified following a thorough analysis of the case studies published in 2007 in the research paper Case Studies of BIM Adoption for Precast Concrete Design by Kaner et al.
- Using a BIM model, the owner, architect, and precast manufacturer can analyze project specifics and difficulties during the first design development stage of the project.
- An intermediate-level engineer performs engineering calculations, with a senior engineer contributing extra engineering. The engineer with BIM experience and design software knowledge can be responsible for analysis and design.
- The project can be modeled and released on time when employing BIM for whole precast construction. The BIM program allows the development, modification, and distribution of PDF files to the pre-caster for all erection planning and piece-cast unit drawings.
- Depending on each piece’s intricacy, automatically generated shop drawings can take five minutes to two hours.
- Using BIM, temporary characteristics needed for the precast parts’ manufacture, transportation, and erection can also be modeled and displayed on the pertinent drawings.
Benefits of using BIM-Integrated workflow for precast concrete construction
- All components are constructed following shop drawings from the BIM model for the complicated structural geometry, streamlining the construction process and preventing problems on the site from arising from drawing errors.
- By reducing cross-checking between drawings, BIM lowers the amount of official fit, geometry, and alignment verification. By testing for model conformance with contract drawings and design standards, checking time is reduced overall.
- The construction process becomes quicker; the design is streamlined with real-time updates and effective onsite assembly is enhanced with 3D precast detailing and IFC connectivity.
- Early discipline coordination enhances teamwork, expedites pre-construction planning and lowers RFI frequency. Precast materials for erection are better visualized with 3D BIM models and 4D sequencing.
Precast Concrete Design Challenges associated with implementing a BIM-integrated workflow
Software bugs and improper modeling techniques can impede the use of BIM, increasing rework and decreasing productivity. Companies may need trial-and-error experiments to hone their 3D modeling design and construction skills because they need more official instruction and valuable online tools. Another possible issue is the scarcity of skilled operators. Since every project is unique, customized parts were created as needed, and there appears to be little component reuse.
Summing Up
The article above concludes that precast engineering design quality, precision, and reliability are much improved by BIM, leading to error-free fabrication and construction. It also increases the productivity of design documentation. To enhance modeling techniques, formal advanced training is required. The implementation of BIM ought to be phased in, commencing with fundamental modeling and drawing production abilities and advancing to parametric customized components.



