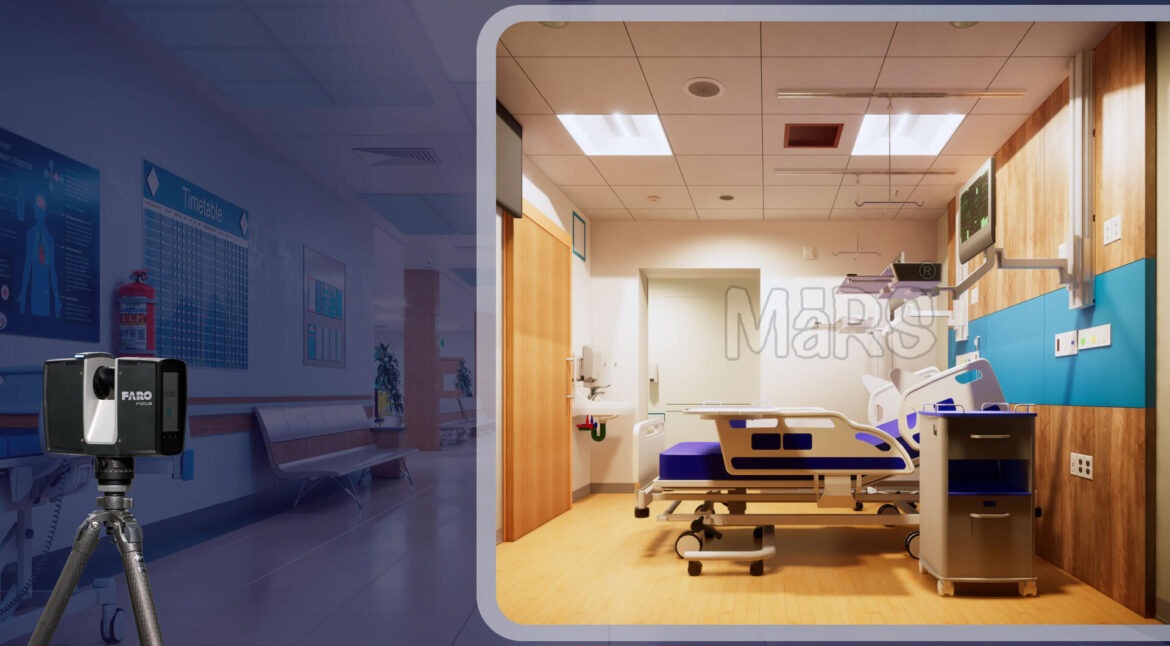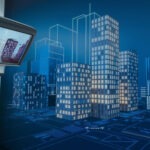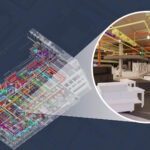The complicated operations, equipment, and infrastructure of hospitals require careful management. Accurate digital models of the building and its components are provided by scan to BIM technology, which can greatly improve hospital facility management. Space planning, equipment placement, and maintenance organizing can be done more effectively by facility managers because of a full understanding of the infrastructure these models provide. Hospitals can effectively manage renovations, track assets, and guarantee the best possible system performance by transforming laser-scanned data into BIM models. This leads to an improvement in both patient care and operational efficiency.
Ways Scan to BIM Enhances Hospital Facility Management:
Improved Maintenance and Operations
- Asset Management: Asset information, including spare parts lists, maintenance schedules, and warranty details, can be connected to the complete Scan to BIM models. This guarantees optimal performance and a longer lifespan by making it simple for facility managers to access and manage essential hospital assets.
- Space Planning: Facility managers can plan and optimize space usage for a variety of functions, including patient rooms, operating theaters, and administrative spaces, due to scanning to BIM models, which offer an accurate representation of the hospital’s layout.
- Renovation Planning: Scan to BIM models help facility managers visualize and analyze the effect of changes on the current hospital infrastructure when planning new construction or renovations. This reduces hospital operations disruptions during construction and facilitates better decision-making.
Cost Savings and Sustainability
- Energy Efficiency: Facility managers can monitor and optimize energy use in real-time by integrating Scan to BIM models with building automation systems. This keeps the hospital running financially and sustainably while helping to identify areas that need improvement.
- Lifecycle Management: Better planning and budgeting of maintenance and replacement costs throughout the hospital’s lifecycle is made possible by the comprehensive information that Scan provides to BIM models. This assists in the decision-making process and helps facility managers keep clear of unexpected expenses.
Improved Emergency Preparedness
- Emergency Response Planning: Developing and improving emergency response plans can be done with the help of scan to BIM models. During emergencies like fires, natural disasters, or medical emergencies, medical professionals can navigate the facility more efficiently with the help of accurate geographic information.
- Evacuation Planning: To guarantee the safety of patients, employees, and visitors during emergencies, a complete layout generated through BIM can help in the design of efficient exits and signage.
Integration with Smart Technologies
- IoT Integration: A smart hospital environment can be created by integrating Scan to BIM services with Internet of Things (IoT) devices. By enabling real-time monitoring of building systems like lighting, security, and HVAC, this integration improves both efficiency in operation and comfort for patients.
- Predictive Maintenance: Hospitals can use predictive maintenance strategies by combining IoT sensors with Scan to BIM data. This method reduces downtime and enhances service delivery by using real-time data to foresee equipment failures and schedule maintenance before problems occur.
Enhanced Patient Experience
- Wayfinding Solutions: Using the 3D models generated by Scanning, digital wayfinding solutions can be developed to make hospital navigation easier for patients and visitors. In addition to lowering tension, this can enhance the general patient experience.
- Patient-Centered Design: Better design choices that prioritize patient comfort and accessibility are made possible by accurate representation of spaces. This involves improving acoustics, making sure there is enough natural light, and optimizing room arrangements.
Future-Proofing and Flexibility
- Adaptable Spaces: Hospitals can develop flexible spaces that are easily modified for different uses as needs change over time due to scan to BIM services. In the healthcare industry, where customer needs can change quickly, this flexibility is essential.
- Long-Term Planning: Long-term facility planning can be helped by the comprehensive data that Scan to BIM provides, enabling medical facilities to project future needs and make informed choices regarding additions, remodels, and new buildings.
Infection Control
- Mitigating Infection Risks: By using scan to BIM models, facility managers can address possible infection sources during construction or renovations, such as difficult-to-clean areas or insufficient ventilation. Healthcare-associated infections (HAIs) are less likely when a proactive approach is taken to maintain a clean environment.
- Optimizing Cleaning Protocols: The detailed information provided by Scanned models can be used to develop targeted cleaning protocols for high-risk areas, such as operating rooms and intensive care units. This ensures that cleaning efforts are focused on the most critical spaces, improving overall cleanliness and patient safety.
Enhanced Security and Access Control
- Security Planning: With accurate plans for surveillance cameras, access control points, and emergency exits, Scan to BIM can help with the design of security systems that work. As a result, patients, employees, and guests will be safer.
- Access Control Integration: Security can be established in sensitive areas like pharmacies, laboratories, and medical record storage by combining the models with access control systems.

Conclusion
By giving accurate, relevant digital models of the facility, scan to BIM technology significantly improves hospital facility management. Better space utilization, effective maintenance scheduling, and enhanced operational workflows are made possible by this. Hospital managers can improve safety, optimize resources, and simplify renovations with the help of detailed 3D models, creating a more efficient and well-maintained healthcare environment. The accuracy and extensive data capabilities of Scan to BIM are essential resources for managing the complex and changing needs of healthcare facilities.
FAQs
What is Scan to BIM in hospital facility management?
Scan to BIM uses 3D laser scanning to create accurate digital models of hospital buildings, enhancing facility management by providing precise data for maintenance, renovations, and space management.
How does Scan to BIM help in maintaining hospital infrastructure?
Providing detailed, up-to-date building models enables efficient maintenance planning, faster repairs, and better asset management, reducing downtime and improving operational efficiency.
Can Scan to BIM assist in hospital space optimization?
Yes, it offers a clear visualization of the facility layout, helping facility managers optimize space usage, plan expansions, and manage patient flow more effectively.
Does Scan to BIM improve hospital safety and compliance?
Absolutely. The 3D models help ensure compliance with healthcare regulations and safety standards by providing precise data for fire safety planning, HVAC system monitoring, and emergency preparedness.
How can Scanning to BIM support hospital renovation projects?
It simplifies renovations by offering accurate models of existing conditions, reducing the risk of costly errors, and allowing for more efficient planning and execution of construction projects.
Can Point Cloud to BIM be used for equipment tracking in hospitals?
Yes, Point Cloud to BIM can integrate with asset management systems to track medical equipment locations, helping inventory management and ensuring critical devices are in place when needed.
Is Scan to BIM cost-effective for hospital facility management?
Yes, the accurate data provided reduces unnecessary expenses related to miscalculations, prolonged renovations, and inefficient facility management processes, leading to long-term cost savings.
How does Scanning enhance HVAC management in hospitals?
Scanning creates precise models of HVAC systems, helping facility managers monitor airflow and temperature regulation, and identify potential maintenance needs, ensuring a healthy and safe environment for patients and staff.
How does Scan to BIM aid in hospital cleaning and sanitation protocols?
The detailed 3D models help facility managers plan and organize cleaning routes more efficiently, ensuring high-traffic areas and sensitive zones like operating rooms are prioritized for cleaning and disinfection.
Is Scan to BIM useful for disaster preparedness in hospitals?
Definitely. Accurate models allow for better emergency response planning by mapping out evacuation routes, identifying safety zones, and ensuring critical infrastructure like power systems is safeguarded.
How does Scan to BIM contribute to better space utilization in hospitals?
It provides a clear view of how space is used in real-time, allowing managers to repurpose underutilized areas, optimize patient wards, or design new layouts without disrupting daily operations.
Can Scan to BIM assist with hospital accreditation processes?
Yes, the detailed models offer comprehensive documentation of facility layouts and systems, which can be used for inspections, certifications, and meeting regulatory healthcare standards.
Does Scan to BIM support hospital security measures?
Yes, the 3D models assist in planning and monitoring security systems like CCTV, access control, and secure zones, helping to ensure the safety of patients, staff, and hospital assets.



