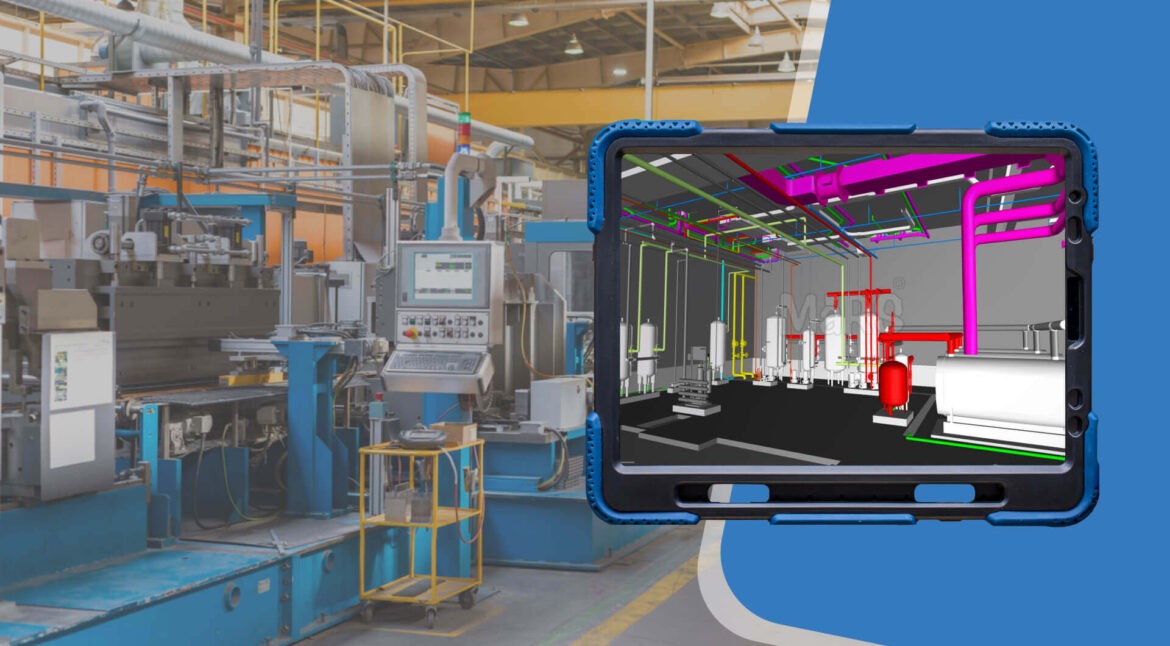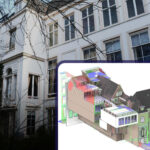Building functionality, safety, and efficiency over the long term are dependent upon effective facility management and maintenance. Hands-on procedures, outdated designs, and separated data were traditionally the core elements of facility management. However, facility management and maintenance have seen a significant shift with the introduction of Scan to BIM technology, which provides a more streamlined, accurate, and effective method.
Understanding Scan to BIM in Facility Management
Using 3D laser scanning technology, Scan to BIM targets to capture the exact layout and details of a building’s present condition. This information is subsequently transformed into an extensive Building Information Model (BIM), frequently in the form of point clouds. With stored information about building systems, materials, and components in addition to geographic data, the resulting BIM model is an extremely accurate digital representation of the facility.
This technology changes everything for facility managers. The BIM model functions as a real-time, centralized information source that is accessible, editable, and shareable. For continuous maintenance, transformation, and operational management, this digital twin of the building is essential. It serves as a basis for better decision-making and effective management techniques.
Key Benefits of Scan to BIM for Facility Management and Maintenance
Accurate As-Built Documentation
A facility’s as-built documentation can be produced with a high level of using scan to BIM services. With a view to the MEP (Mechanical, Electrical, and Plumbing) systems, structural elements, and other important components, this comprehensive 3D model accurately depicts the state of the building. Facility managers who require exact information for maintenance and repair will find this accuracy to be extremely helpful.
Efficient Space Management
Facility managers can effectively control space utilization with a detailed 3D model. They can plan and visualize space allocation, making the best use of the available area possible. Large facilities, where space management is essential to operational effectiveness, will find this especially helpful.
Streamlined Maintenance and Repairs
The detailed models generated by Scan to BIM help improve maintenance task planning and execution. The ease with which facility managers can locate different systems and components facilitates the scheduling and execution of maintenance tasks. By doing this, downtime is decreased and accurate and timely repairs are made.
Enhanced Asset Management
By providing complete information about every asset contained within the building, scanning helps in the creation of a digital twin of the facility. By tracking each asset’s performance, condition, and maintenance history, this digital twin can help the building’s systems last longer and enable proactive maintenance.
Improved Renovation and Retrofit Planning
It is crucial to have an accurate 3D model of the current conditions when doing renovations or retrofits. Because it offers this full data, renovation projects can be planned and carried out more effectively. By doing this, the possibility of unforeseen problems is reduced and it is made sure that the new designs combine in perfectly with the present structure.
Energy Management and Sustainability
It may also help improve sustainability and energy management. Facility managers can find opportunities to increase energy efficiency by examining the 3D model. This may result in the implementation of energy-saving techniques, which would lower the building’s overall energy usage and environmental effects.
Read Recent Blog: Are Point Cloud to BIM Services the Future of Building Design?
How can I implement Scan to BIM for an existing facility?
Implementing Scan to BIM for an existing facility involves several key steps. Here’s a detailed guide to help you get started:
Define Objectives and Scope
First, make sure that the goals of your Scan to BIM project are well-defined. Establish your goals, which may include scheduling renovations, simplifying maintenance procedures, or improving facility management. Provide a summary of the project’s scope, including the locations within the building that will be scanned and depicted.
Select the Right Equipment and Software
Select the right BIM software and laser scanning devices for your project. Several variables, including the facility’s size and complexity, the amount of detail needed, and financial limitations, will influence the scanner selection. Bentley Systems, ArchiCAD, and Autodesk Revit are a few popular BIM software choices.
Train Skilled Professionals
Make sure you have competent staff using the BIM software and operating the laser scanning equipment. You might have to train your current staff or bring in more experienced employees. To guarantee accurate data collection and efficient use of the BIM models, proper training is essential.
Conduct the Laser Scanning
To capture detailed 3D data, the scanner must be set up at different locations throughout the building. To minimize any gaps in the data and cover all relevant areas, the scanning process should be carefully planned.
Process the Scanned Data
Once the scanning is complete, process the raw data to create a 3D point cloud. This step involves cleaning up the data, removing noise, and aligning the scans to create a cohesive model. Specialized software tools are used for this purpose.
Create the BIM Model
To create the 3D model, import the processed point cloud data into your BIM program. In this step, the point cloud is transformed into an accurate and complete BIM model that includes all pertinent structural components, including MEP systems, walls, floors, and ceilings. Make sure the model satisfies the project’s necessary level of detail (LOD).
Validate and Verify the Model
Verify the accuracy and completeness of the BIM model by validating it. To make sure that all elements are accurately represented, this involves examining the model to the original scanned data. Any differences must be examined and fixed.
Integrate with Facility Management Systems
Connect your current facility management systems to the BIM model. This could involve bringing together the model with maintenance plans, asset management databases, and other important systems. The objective is to develop a simplified procedure that uses the BIM model for continuous maintenance and management.
Utilize the BIM Model for Facility Management
Make use of the BIM model to improve facility management in several ways. This covers asset tracking, space management, maintenance scheduling, and renovation projects. The comprehensive and accurate model offers a useful tool for decision-making and improves overall facility operations.
Conclusion
With its ability to provide precise documentation, effective space management, simplified maintenance procedures, improved asset management, better renovation planning, and improved energy management, Scan to BIM is an effective solution that improves facility management and maintenance. Facility managers can guarantee the sustainability and long-term performance of their buildings through using this technology.
FAQs
How does Scan to BIM improve facility management?
Scan to BIM improves facility management by providing accurate and detailed 3D models of buildings. These models serve as a reliable reference for ongoing maintenance, space management, and future renovations, helping facility managers make informed decisions and manage assets efficiently.
Can Scanning help with space management in facilities?
Yes, Scan to BIM can help with space management by providing accurate 3D models that reflect the current layout and usage of spaces within a facility. This information can be used to optimize space utilization, plan for future needs, and ensure that the facility is used efficiently.
What is the future of Scan to BIM in facility management?
The future of Scan to BIM in facility management includes greater integration with IoT, AI-driven predictive maintenance, and enhanced use of VR/AR for immersive visualization. These advancements will further improve the efficiency, accuracy, and effectiveness of facility management practices.
Can Point cloud to BIM assist with budgeting for facility maintenance?
Yes, Point cloud to BIM can assist with budgeting for facility maintenance by providing detailed data on the condition and requirements of building systems. Facility managers can use this information to create accurate maintenance budgets and allocate resources more effectively.
How does Scan to BIM support long-term facility planning?
Scanning to BIM supports long-term facility planning by offering a comprehensive digital record of the building’s current state. This information is valuable for future planning, such as expansions, renovations, and upgrades, allowing facility managers to make informed decisions based on accurate data.
How does Scan to BIM improve the accuracy of facility documentation?
Scan to BIM improves the accuracy of facility documentation by creating precise 3D models of the building’s current state. This ensures that all documentation, including plans and records, accurately reflects the facility’s real-world conditions, reducing errors and discrepancies.




