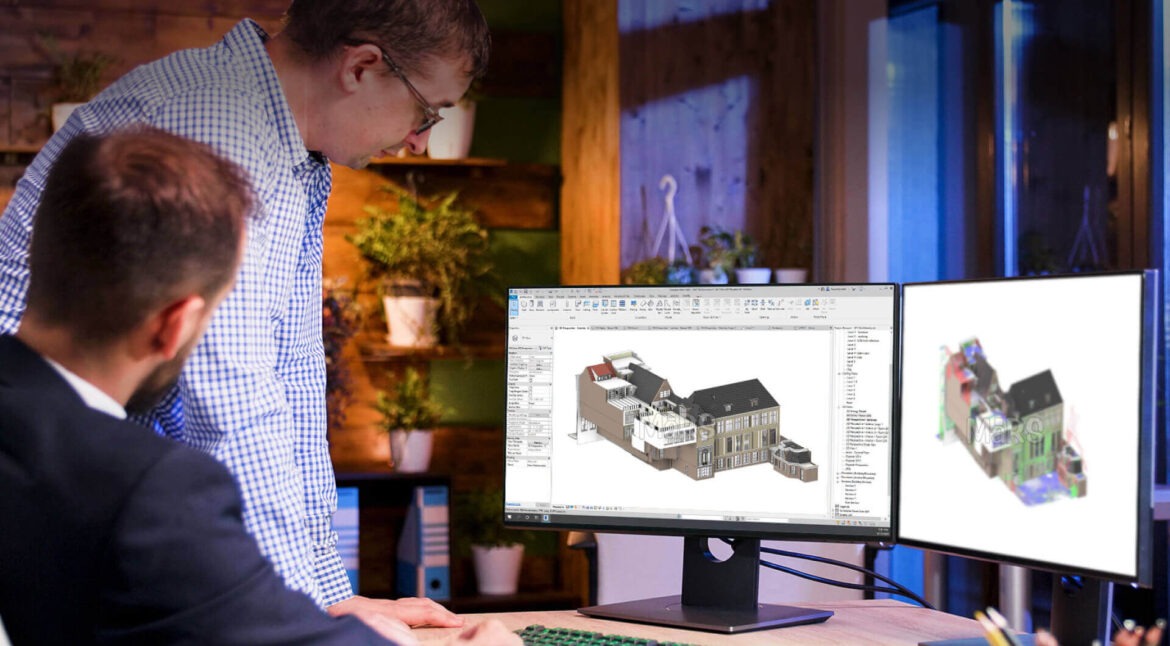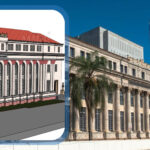The Architecture, Engineering, and Construction (AEC) sector has seen a notable transformation as a result of the integration of Scan with BIM technology. This innovative approach is transforming the way that projects are conceptualized, created, and carried out. It includes converting exact and intelligent building information modeling models from detailed point cloud data obtained from 3D laser scans. Scan to BIM improves each stage of the project lifecycle, from initial design and construction to facility management and maintenance, by offering an extremely accurate digital model of existing structures. This change not only increases efficiency and accuracy but also promotes better decision-making and stakeholder collaboration, developing established standards for the industry’s managing of challenging projects and continuous building management.
Explanation of Scan to BIM
Scan to BIM services are a game-changer for the Architecture, Engineering, and Construction (AEC) industry. In this process, point cloud data obtained by 3D laser scanning is converted into detailed BIM. Point clouds, which exactly represent the sizes and shapes of existing structures in a 3 dimensional space, consist of millions of data points. Scanning to BIM creates an intelligent 3D BIM model from this raw data, giving rise to a comprehensive digital model of the infrastructure and actual buildings.
How to Scan to BIM Services Benefit the AEC Industry?
Scanning to BIM offers numerous advantages for the AEC industry, significantly improving project outcomes. First, they enhance design accuracy by providing an exact digital replica of existing structures, which reduces errors and rework. This accuracy is quite crucial for renovation, retrofitting, and as-built documentation, where accurate measurements are vital.
It also increases project efficiency by making the planning and execution stages more efficient. Better visualization is made possible by the complex 3D models, which facilitate communication and decision-making among contractors, engineers, and architects. This results in lower expenses as well as faster project completion times. Additionally, by identifying possible problems early on, costly uncertainties can be avoided, which makes Scanning to BIM a crucial tool for modern building projects.
Understanding Scan to BIM Technology
Point cloud data is the basic element of Scan to BIM services. It is a set of exact 3D coordinates that represent surfaces and objects. Laser scanners, which evaluate the distance between the scanner and the surface of an object, are used to collect this data. An exact and complete picture of real-world places is provided by the X, Y, and Z coordinates that define each point in the cloud. To design, analyze, and project planning in the AEC sector, precise 3D models that are based on this data are essential.
Methods for Capturing Point Cloud Data
There are several ways to capture point cloud data, each offering unique benefits depending on the project requirements.
- Laser Scanning: One of the most widely used techniques for acquiring point cloud data is laser scanning. It measures the distance to an object’s surface using concentrated laser beams. A complete 3-D map of the area is produced by measuring the time it takes for the laser pulses that the scanner emits to return after striking an object. Because of its great accuracy, this method is frequently used for As-Built documentation, retrofitting, and renovations.
- Photogrammetry: Photogrammetry is another way of generating point cloud data using 2D images taken from different angles. Specialized software analyzes these images, identifying common points and calculating their 3D coordinates. This method is adaptable and cost-effective, making it suitable for various applications, including urban planning and environmental monitoring.
- LiDAR (Light Detection and Ranging): While collecting point cloud data, LiDAR is an effective method that is especially useful for large-scale projects. It builds complex 3D models and measures distances using laser sensors. LiDAR is widely used in applications such as autonomous vehicles and environmental monitoring, and it is particularly useful for mapping large areas, such as topographic surveys.
By using these methods, point cloud to BIM provides a complete solution for capturing and converting physical spaces into detailed 3D models. These models are invaluable in the AEC industry, allowing more accurate design, efficient project planning, and improved collaboration among all stakeholders.
Related blog: BIM in AECO (Architecture, Engineering, Construction, Operations)
Top Benefits of Scan to BIM Technology in AEC
Improved Design Accuracy
Converting point cloud data into 3D BIM models ensures that every aspect of an existing structure is captured with precision for the AEC industry. This level of detail is crucial, particularly for renovations and retrofits, where accuracy minimizes errors and discrepancies. Engineers and architects are capable of making well-informed decisions that improve project results. By giving clients clear visual representations, the detailed 3D models additionally simplify the approval process, reducing the need for modifications and guaranteeing that projects run smoothly from planning to completion.
Improved Project Efficiency
Greater efficiency is achieved through detailed 3D models that reduce the need for multiple site visits. With all data implanted in the digital 3D model, teams can conduct thorough analysis and decision-making from the office. Staying on track and under budget is made easier by avoiding delays and rework through early detection of possible problems. Sharing information in real-time among stakeholders allows better coordination and communication, which simplifies the workflow. This efficiency helps guarantee that projects are completed on time and reduces the likelihood of unexpected costs or delays.
Enhanced Collaboration and Communication
Collaboration and communication among project stakeholders are greatly enhanced with detailed scan to BIM models. These models act as a single source of truth, providing all parties with accurate and up-to-date information. This transparency reduces misunderstandings and errors, as everyone works from the same data. Remote access to models enables real-time collaboration, allowing for swift decision-making and issue resolution.
Cost Savings and Risk Mitigation
Significant cost savings and risk reduction are benefits of detailed 3D models. By minimizing design and construction errors, the need for costly rework is reduced. Early identification of potential problems helps prevent expensive fixes, while better project planning and scheduling avoid delays. Accurate estimates for materials and labor contribute to accurate budgeting, further minimizing financial overruns.
Simplified Renovation and Retrofit Projects
Renovation and retrofit projects are simplified through detailed 3D models of existing structures. By converting point cloud data into accurate BIM models, teams can work with a wide digital model, identifying challenges and opportunities before construction starts. This process eliminates the need for extensive manual measurements, saving time and effort.
Advanced Facility Management and Maintenance
Long-term facility management benefits from accurate 3D models that provide detailed representations of building systems. These models assist in planning maintenance activities, tracking asset conditions, and scheduling repairs. The accuracy of the models ensures precise documentation of components, making it easier to address issues when they occur. Updated scanned 3D models reflect renovations or modifications, keeping facility management data current.
Improved Project Visualization and Engagement
Effective 3D models that engage investors, participants, and clients enhance project visualization. The complete and clear views of the project offered by these models facilitate non-technical audiences in understanding the design and connections between spaces. Improved visualization helps secure approvals and funding while building confidence in the project’s success.
Sustainability and Environmental Impact Reduction
Sustainability is supported by accurate 3D models that optimize resource use and minimize waste. Detailed models help identify energy efficiency improvements, such as better insulation and optimized HVAC systems. These enhancements contribute to greener buildings with lower operational costs and reduced carbon footprints.
Support for Complex and Large-Scale Projects
Managing complexity in large-scale projects benefits from complete 3D models. Detailed models capture all elements of the project, from structural elements to mechanical systems, ensuring consistent and accurate data across all teams. This consistency improves coordination, reduces the likelihood of conflicts or errors, and helps keep complex projects on track.
Innovation in the AEC Industry
The combination of emerging technologies and 3D modeling drives innovation in the AEC industry. Design and construction have new possibilities when AI, machine learning, and virtual reality are combined with detailed models. AI can analyze data to uncover patterns, while virtual reality offers immersive project experiences. As technology develops, Scan to BIM continues to lead to advancements that make projects smarter, more efficient, and more sustainable, shaping the future of the industry.
Conclusion
The integration of Scan to BIM technology is reshaping the AEC industry, bringing transformative changes to how projects are designed, managed, and executed. By converting point cloud data into detailed 3D BIM models, BIM offers exceptional accuracy, efficiency, and collaboration, setting new standards for project success. This technology not only enhances the precision of renovations and retrofits but also optimizes project planning, reduces costs, and supports sustainable building practices. As the industry continues to evolve, it remains a crucial tool for driving innovation, improving outcomes, and meeting the complex demands of modern construction and facility management.
FAQs for Scan to BIM Modeling in the AEC Industry
What is Scan to BIM in the AEC industry?
Scan to BIM is a process in the AEC (Architecture, Engineering, and Construction) industry where laser-scanned point cloud data of existing structures is converted into detailed 3D BIM (Building Information Modeling) models. These models are used for accurate design, renovation, and facility management.
How does Scan to BIM benefit the AEC industry?
Point cloud to BIM benefits the AEC industry by providing highly accurate models that improve design precision, enhance collaboration among project stakeholders, streamline construction processes, and facilitate efficient facility management.
How does Scan to BIM enhance collaboration in the AEC industry?
Scanning enhances collaboration by providing a common, accurate 3D model that all project stakeholders can access. This shared model improves communication, reduces misunderstandings, and helps align the efforts of architects, engineers, contractors, and facility managers.
Is Scanning to BIM cost-effective for AEC projects?
Yes, Scan to BIM can be cost-effective for AEC projects. By providing accurate models, it reduces the likelihood of costly errors, minimizes delays, and enhances project efficiency, leading to potential cost savings over the project lifecycle.
What is the future of Scan to BIM in the AEC industry?
The future of Scan to BIM in the AEC industry includes advancements in AI, automation, and the integration of VR/AR and IoT. These technologies will enhance the accuracy, efficiency, and capabilities of Scan to BIM Modeling, further transforming the AEC industry.
What is the role of Scan-to-BIM in modern AEC workflows?
Scan-to-BIM plays a crucial role in providing accurate as-built documentation, enhancing design and construction processes, and improving facility management. It offers a comprehensive digital representation of existing structures, facilitating informed decision-making and collaboration among stakeholders.




