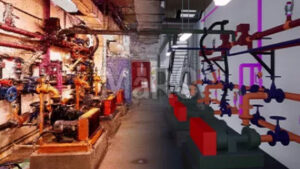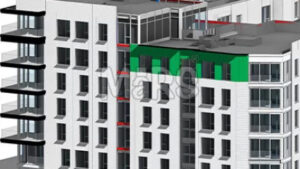BIM Services In Canada
Enhance your construction projects with our top-tier BIM services in Canada. We offer customized BIM solutions for architects, engineers, and contractors, ensuring compliance with Canadian building standards, cost efficiency, and seamless project execution. Contact us today!
BIM Solutions For Canadian AEC Firms
BIM has revolutionized the architecture, engineering, and construction industry in Canada by enabling streamlined workflows, enhanced collaboration, and improved project efficiency. Our BIM services cater to Canadian AEC firms looking to optimize their design and construction processes using advanced digital solutions. Whether you are an architect, contractor, or facility manager, our BIM expertise helps you achieve precision and accuracy at every stage of your project.
With the growing demand for sustainable and cost-effective construction practices, adopting BIM solutions has become essential. Our team ensures that Canadian firms benefit from accurate 3D models, clash detection, and data-rich insights, ultimately reducing errors and project delays. By integrating cutting-edge BIM methodologies, we help businesses enhance productivity and meet industry standards with ease.
Our BIM services encompass architectural, structural, and MEP modeling, providing a comprehensive approach to project visualization and execution. From conceptual design to facility management, we support AEC firms in Canada by delivering high-quality BIM models that improve decision-making, cost estimation, and project coordination.
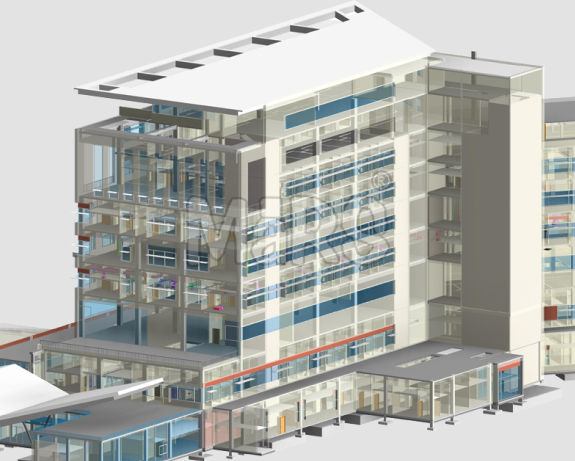
Providing BIM In The Canada
The construction industry in Canada is evolving rapidly, with a strong emphasis on digital transformation. Our BIM services are tailored to meet the specific needs of Canadian projects, ensuring compliance with local building codes and regulations. By leveraging the latest BIM technologies, we assist firms in achieving superior project outcomes through better planning and risk management.
Whether working on residential, commercial, or infrastructure projects, our BIM experts provide scalable solutions that align with Canadian industry standards. Our goal is to help clients mitigate risks, enhance sustainability, and optimize resource utilization for long-term success.
Our BIM Modeling Case Studies from Canadian Projects
Multidisciplinary BIM Modeling
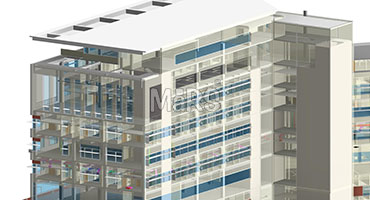
Architectural BIM
The architectural part of a building is a crucial one to consider. It sets the base for a lot of processes. With the help of architectural BIM, the designs of a building get elevated and get a way to showcase themselves. It helps the contractors bring a visual angle to the project. We at MaRS, provide various Architectural BIM Services. Our services are focused on details and precision. We ensure that every design element gets its desired space during the final delivery. And that is why we prepare the model with the utmost accuracy.
We offer:
- Architectural floor plan
- Construction Document Set
- Architectural as-built drawings
- Architectural Shop Drawings
- Architectural 3D Visualization
- Revit Family creation
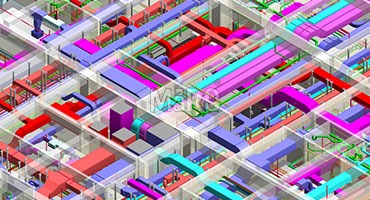
MEP BIM
Different segments of the building are important for the overall process in different ways. Mechanical, engineering, and plumbing are very technical parts that require a lot of intricacies to be dealt with. MEP BIM Services does help in having a better MEP design and the final MEP placements. With our extensive MEP BIM solutions, this entire process becomes much easier. Our services are provided on the basis of extreme accuracy so there are minimal to zero chances of errors. We help the engineers and contractors to have comprehensive experience while working on their MEP design so that the execution and installations happen perfectly.
We offer:
- MEP BIM 3D modeling
- MEP Shop Drawings
- MEP BIM coordination
- BIM Analysis
- BIM Integration
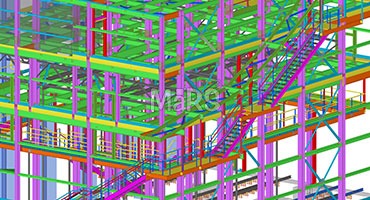
Structural BIM
Structural BIM is a very complicated part of a building construction project. That is why it becomes extremely important to have everything in place while carrying it out. Structural BIM forms the base for the rest of the building to rely on, thus, a lot of strength comes from there. Hence, designing and bringing those designs in sync with the actual scenarios becomes really important. We offer great Structural BIM Services that have the capability to take any design to another level. It helps structural engineers and other stakeholders to have an accurate BIM model that can be used at different phases of construction.
We offer:
- Structural documentation
- Structural Steel Detailing
- Precast Panel Detailing
- Structural Shop Drawings
- Rebar Detailing
- Structural 3D modeling
- Structural analysis
Beyond 3D Modeling
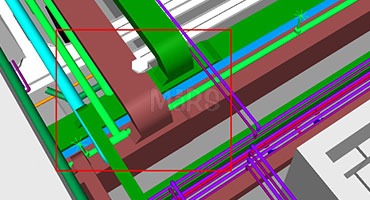
Clash Detection
MaRS BIM Solutions has great Clash Detection Services to offer. Our clients based in Canada often come to us specifically to get such services for the ultimate safety and security of their projects. And we do offer highly scrutinized clash detection for that. Detecting clashes at the early stages of a building construction project can be really helpful. It not only saves time but also saves huge losses. Rectifying the given errors can be beneficial for the longer project life cycle as well.
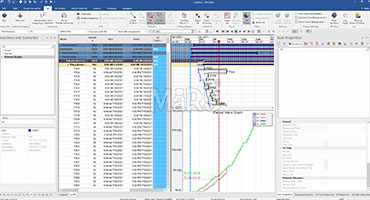
Quantity Take-Off
Quantity take-offs are great for detailed cost estimation. It benefits the stakeholders and helps in gaining more profit. Having quantity take-offs helps in knowing what exactly a project needs and calculating the budget based on that. It helps in a proper assessment of material requirements. We provide quantity take-offs for a huge clientele. We have an experienced team that carries out the take-offs in a very precise way, so the estimations are near-perfect.
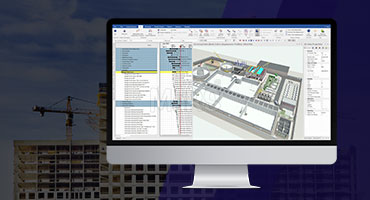
4D Scheduling & 5D Cost Estimation
4D scheduling and 5D cost estimation are things that not many know about. These are the services that can be used to provide the kind of project elevation that any project owner needs. This is very popular in Canada. We have worked on several 4D scheduling and 5D cost estimation projects in Canada. It has provided a very accurate analysis of the material requirement, which in turn has given a cost analysis as well. This helps to have a properly organized process of BIM that leads to quality construction.
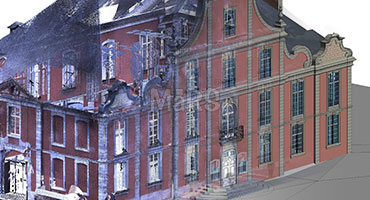
Scan To BIM
Most of the already constructed buildings possess only scanned data. These scanned images are not enough when the building goes through renovation work. So the only way to resolve this is to turn those data into BIM models. We provide accurate scan-to-BIM conversion services to our clients. It helps in have a detailed BIM model that contains all the necessary information. It helps in knowing the specifications and different technicalities of the building.
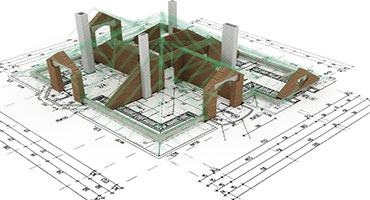
CAD To BIM
CAD to BIM is another service that is highly popular in Canada. Turning the CAD data into a BIM model helps in the visualization process. The CAD drawing does not have the kind of details that a three-dimensional model has. Our CAD-to-BIM conversion services bridge the information gap. We convert CAD drawings into excellent BIM models without any data loss. It is often used by project owners for preselling properties.
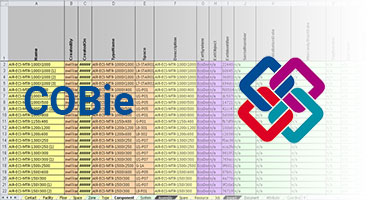
COBie And IFC
Construction Operations Building Information Exchange is a modern data format. It is widely popular in Canada as well. This is a preferred form as it makes the transfer process easier. These standards are important to have an upper hand in project execution. Using CoBie and IFC standardizes our BIM solution. It makes it easy to have a global approach while working on BIM projects.
Discover our other BIM services for your project requirements in Canada, Contact Us Now!
Our BIM Software Proficiency











Customized BIM Softwares
Customized Revit Plugins
& Many More
Why Choose Us for BIM Services in Canada?
Knowledge of Canadian Construction Trends
End-to-End Project Support
Advanced Data-Driven Decision Making
Strong Focus on Sustainability
20 +
Years Experience
850 +
happy customer
1800 +
Projects Completed
265 +
Qualified Employees
BIM FAQs
BIM is widely used in architecture, engineering, construction, and facility management, covering residential, commercial, healthcare, and infrastructure projects.
BIM enhances collaboration, reduces errors, streamlines workflows, and provides data-driven insights, resulting in better planning and execution.
While not universally mandatory, BIM adoption is encouraged and often required for large-scale and government-funded projects.
Our BIM models adhere to national and provincial building codes, ensuring compliance with safety, sustainability, and performance standards.
Yes, BIM is highly effective in renovation and retrofitting, enabling accurate documentation and efficient planning for existing structures.
We utilize industry-leading software such as Autodesk Revit, Navisworks, AutoCAD, and other advanced tools to deliver high-quality BIM solutions.
BIM enables precise quantity take-offs and cost analysis, reducing financial risks and improving budgeting accuracy for construction projects.
Yes, BIM plays a crucial role in facility management by providing digital twins, asset tracking, and maintenance scheduling for efficient building operations.
Get In Touch
Feel free to reach out to us for any inquiries or to discuss your project needs.

