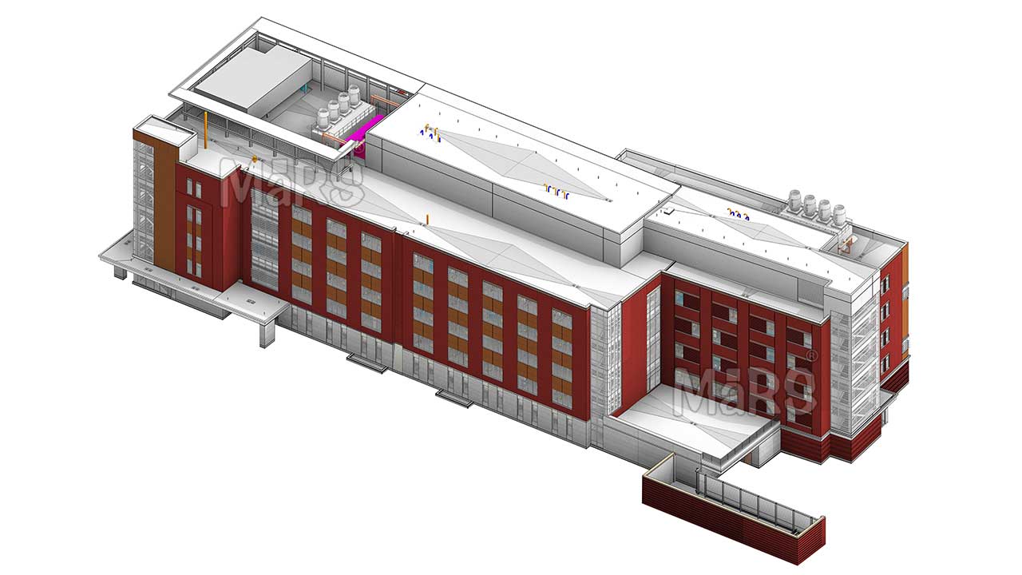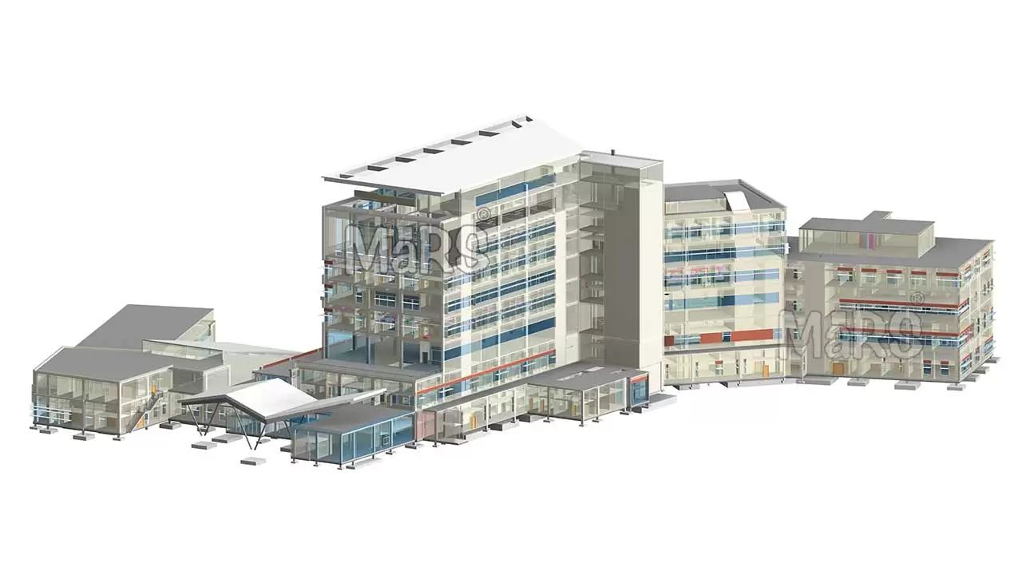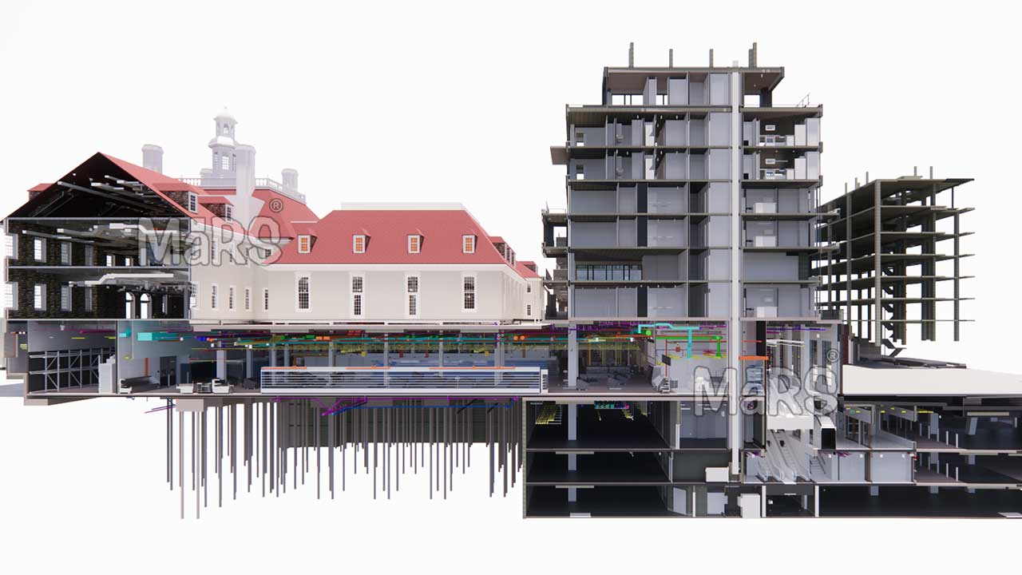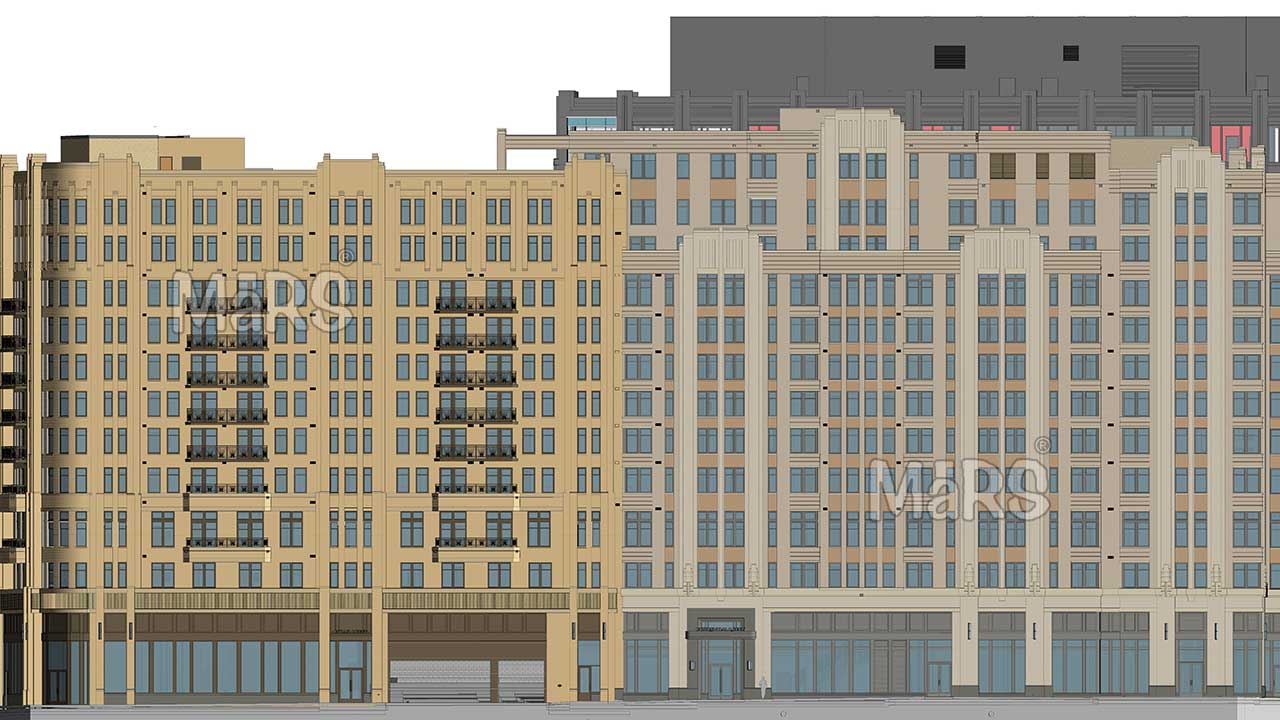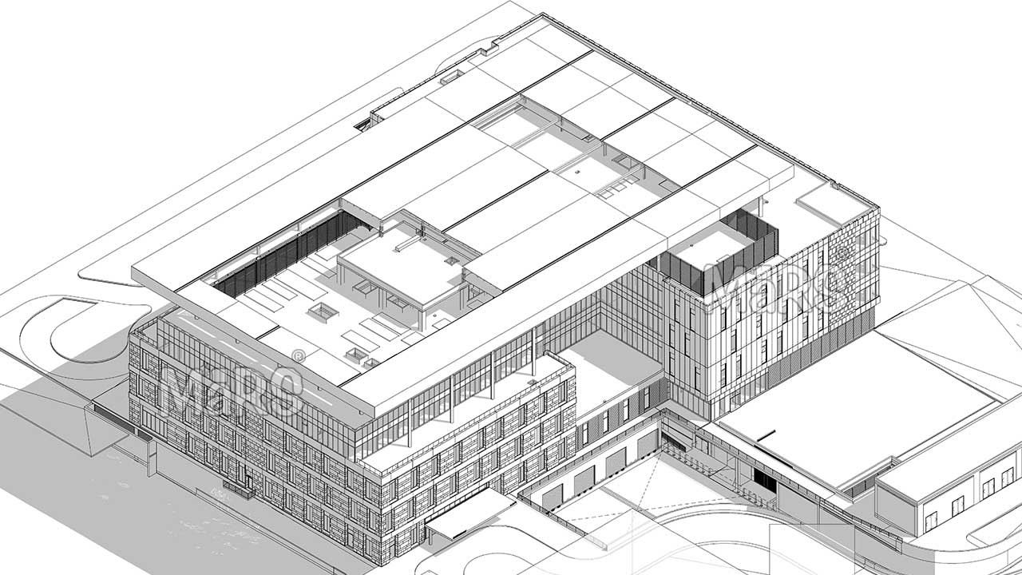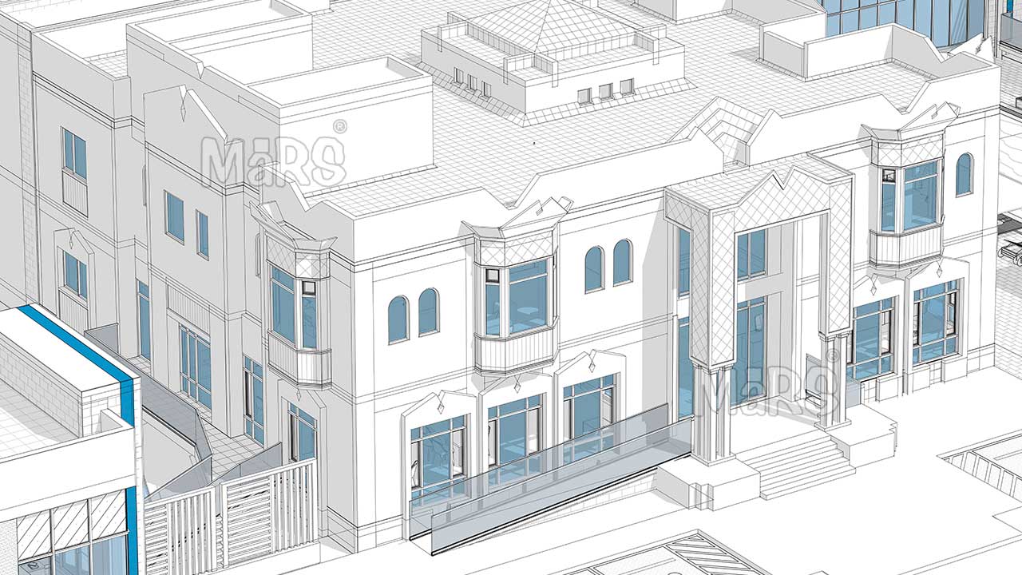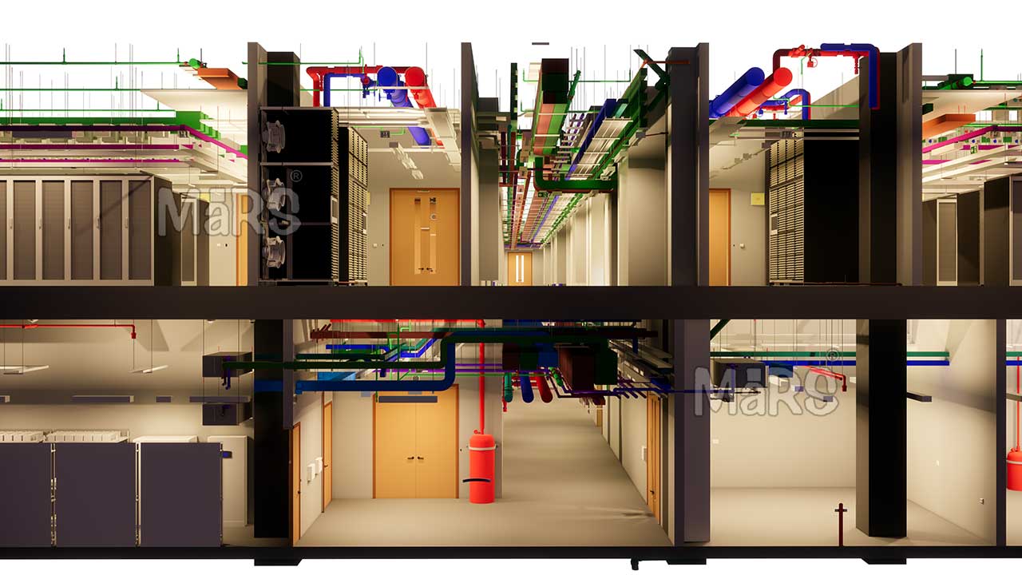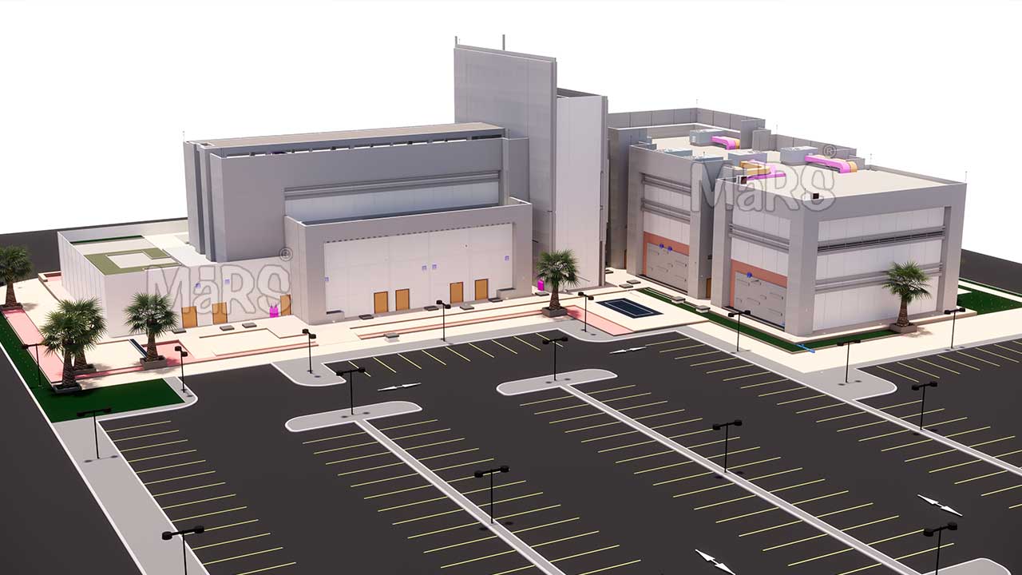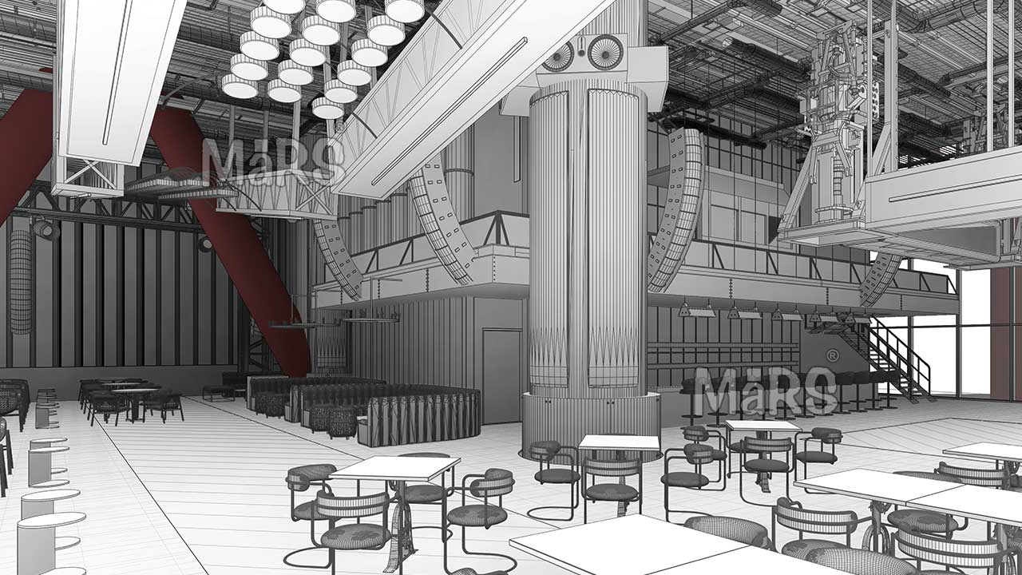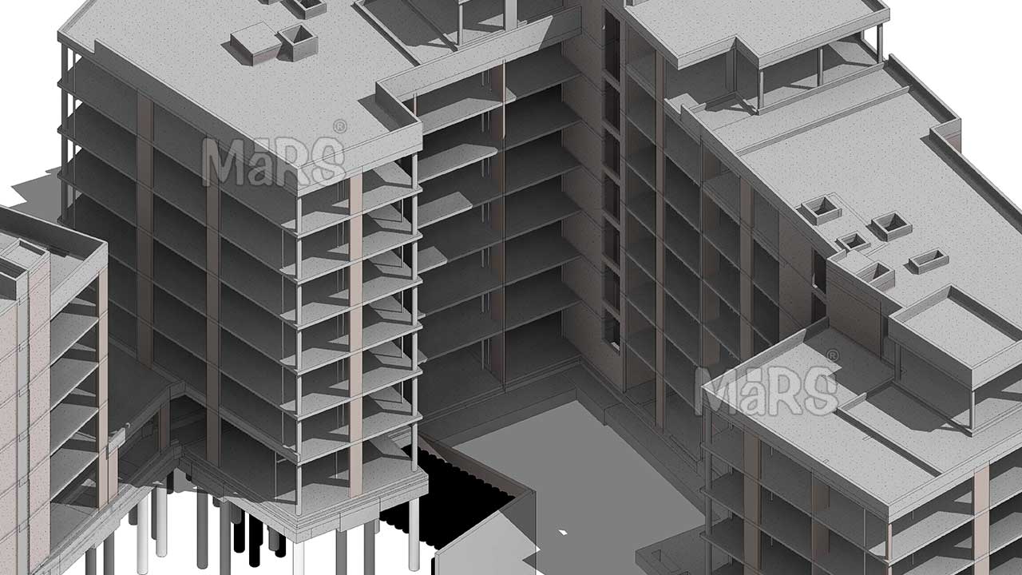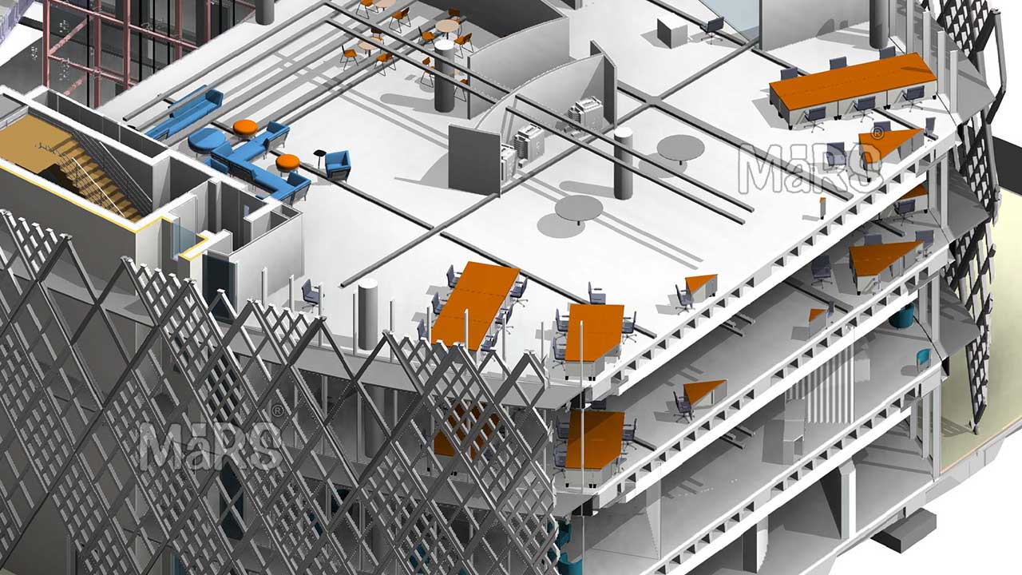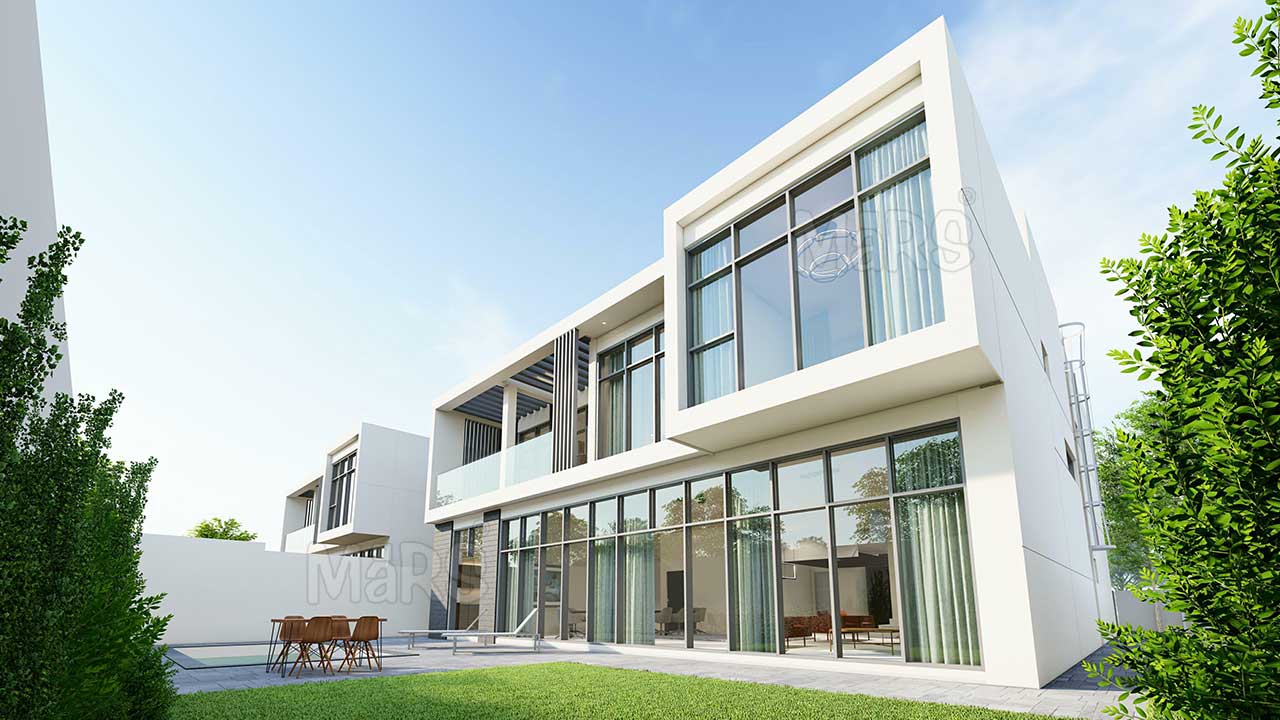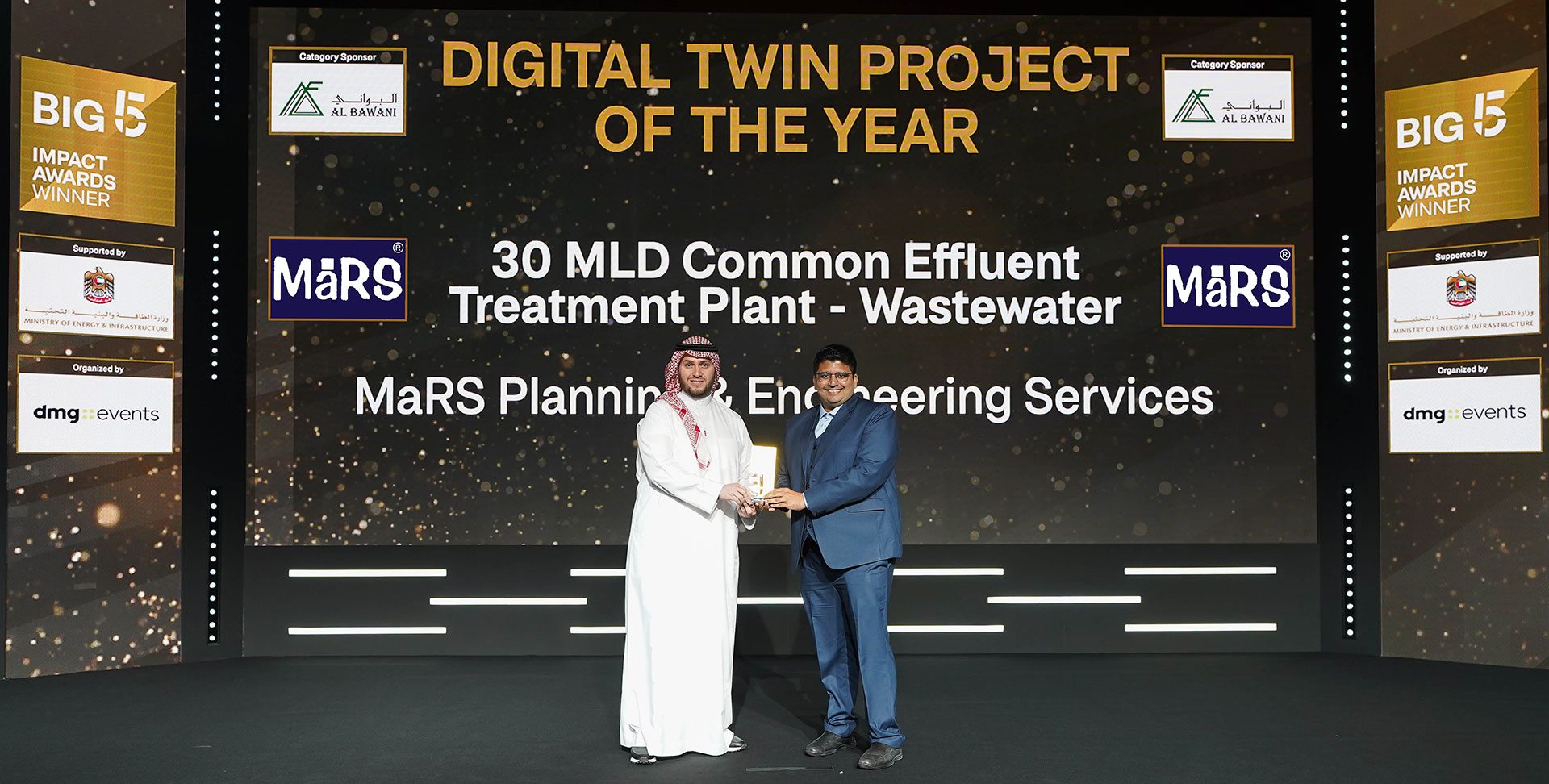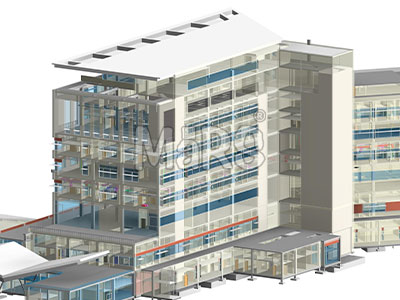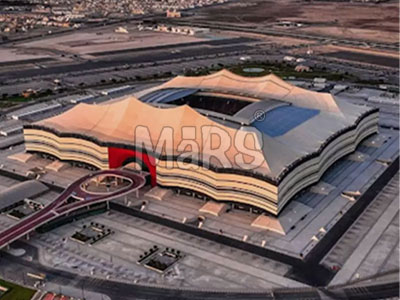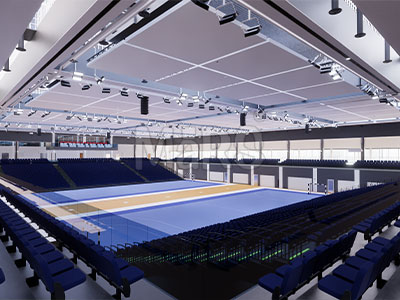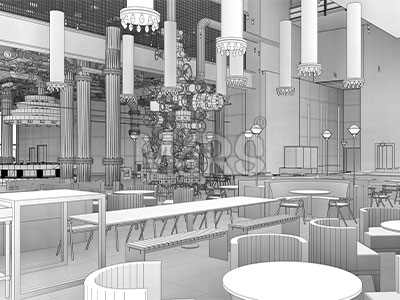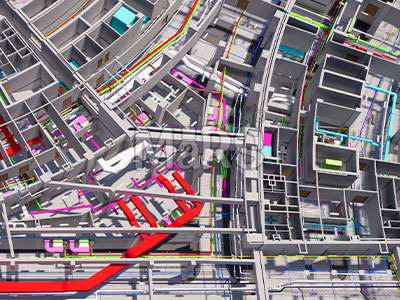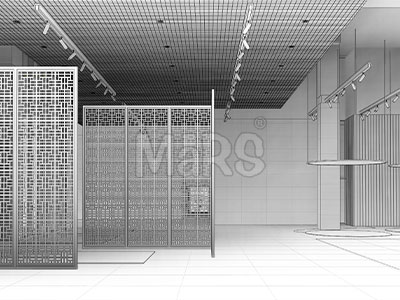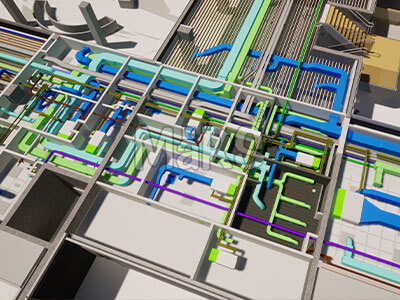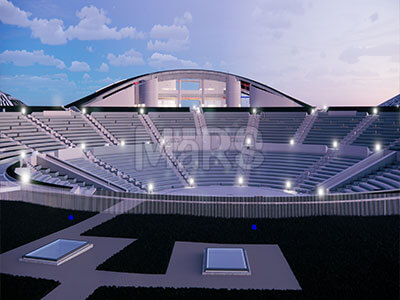Architectural Design Development and BIM Services in UAE
We offer BIM and architectural design development services to support Dubai’s complex construction projects. Our team ensures accurate designs, efficient workflows, and compliance with local building standards to deliver reliable and high-quality results.
Architectural Design Services in Dubai
Our architectural design services focus on creating spaces that are functional, visually appealing, and compliant with Dubai’s building standards. We work closely with clients to understand their project requirements and design goals. Our team uses advanced tools like Revit, Navisworks, and AutoCAD to deliver precise and detailed architectural plans. Each design ensures compliance with local regulations while meeting the highest standards of quality.
We cover all stages of design, from concept planning to final development. Our services include schematic design, where we create layouts and initial plans. In design development, we refine the designs with technical details and specifications. We ensure our work integrates with other disciplines, including structural and MEP systems. This coordination improves accuracy and reduces potential conflicts during construction.
Our Architectural Design Services Include:
- Schematic Design Development
- Detailed Architectural Drawings
- Coordination with Structural and MEP Systems
- 3D Visualization and Renderings
- Compliance with Dubai Municipality Regulations
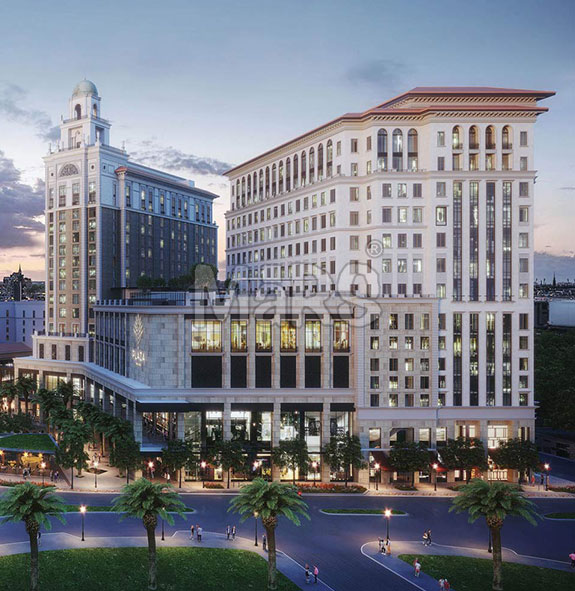
Architectural BIM and VDC Coordination Services in Dubai
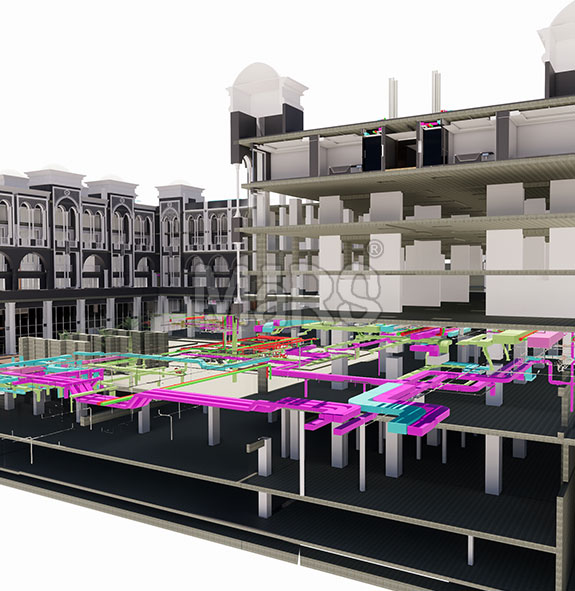
Our BIM and VDC coordination services are designed to improve project efficiency and accuracy. We use advanced BIM tools to create detailed 3D models for all project disciplines. These models help identify clashes between architectural, structural, and MEP systems early in the process. This reduces errors, saves time, and minimizes costly changes during construction.
We focus on seamless coordination between all stakeholders using Virtual Design and Construction (VDC) methods. Our team integrates design data into a single shared model to enhance collaboration. This approach ensures that everyone involved in the project works from the same accurate information. It also improves decision-making and helps track project progress.
Our BIM Services Include:
- 2D CAD Drafting
- 3D Modeling for All Project Disciplines
- Clash Detection and Resolution
- Coordination of Architectural, Structural, and MEP Systems
- Quantity Take-Offs and Cost Estimation
- Construction Sequencing and Scheduling (4D)
- Laser Scanning to BIM Modeling
Dubai Municipality (DM) Trakhees Approval
Dedicated BIM Resource in Dubai
Hire Architectural BIM Modelers
Hire CAD Draftsman
Hire BIM Managers
Hire VDC Coordinators
Hire Architectural Designer
Hire Top BIM Talent On-Demand
Explore our exclusive packages for Dedicated BIM Resources as per your project needs. It includes details on flexible service plans, pricing, and key features.
Download our brochure now to see how we can add value to your team.
Software Proficiency

















Customized BIM Softwares
Customized Revit Plugins
& Many More
Our Latest Projects
20 +
Years Experience
850 +
happy customer
1800 +
Projects Completed
265 +
Qualified Employees
Got Questions? We Have Answers
We can handle a wide range of projects, from residential villas to large commercial developments. Whether it’s a small-scale renovation or a complex multi-story building, our services are tailored to meet the unique needs of each project.
Yes, we strictly follow UAE Building Codes and all relevant local regulations. Our designs and documentation ensure compliance with all legal requirements, helping your project gain approval smoothly.
Yes, we assist with preparing and submitting all necessary documents for Dubai Municipality approvals. We ensure your documentation meets all required standards, helping to expedite the approval process.
Our costs depend on the size and complexity of your project. After an initial consultation, we provide a detailed quote that reflects your project’s specific needs, ensuring transparency with no hidden fees.
After your initial inquiry, we usually provide a quote within 2-3 business days. The exact timeline may vary depending on the complexity of the project and the services required.
We provide a clear breakdown of costs upfront. Any additional services or revisions requested after the initial quote may incur extra charges. We ensure full transparency throughout the process.
While we don’t offer a money-back guarantee, we are committed to delivering high-quality results. If you're not satisfied with the service, we work closely with you to resolve any concerns and ensure the final outcome meets your expectations.
Get In Touch
Feel free to reach out to us for any inquiries or to discuss your project needs.



