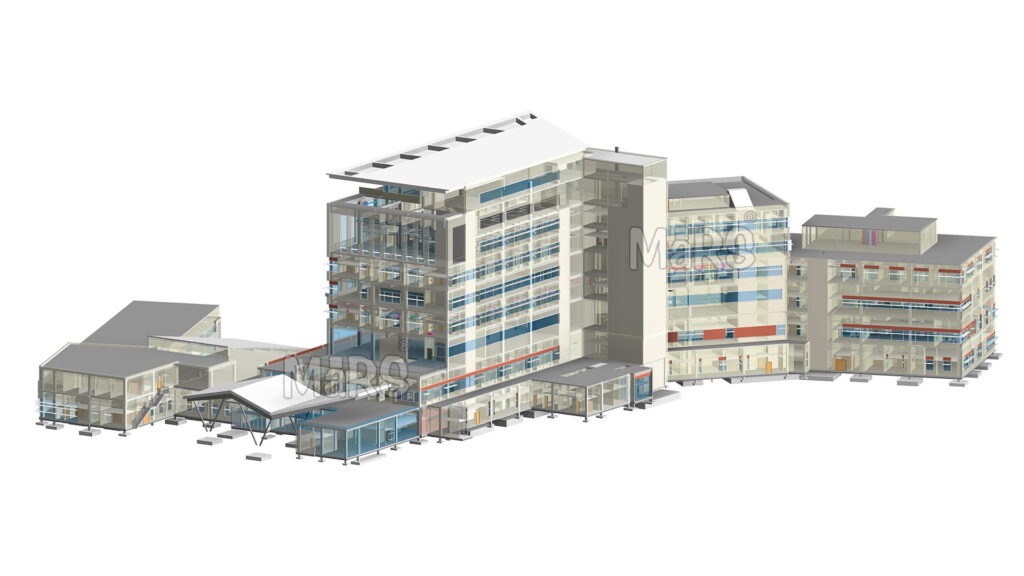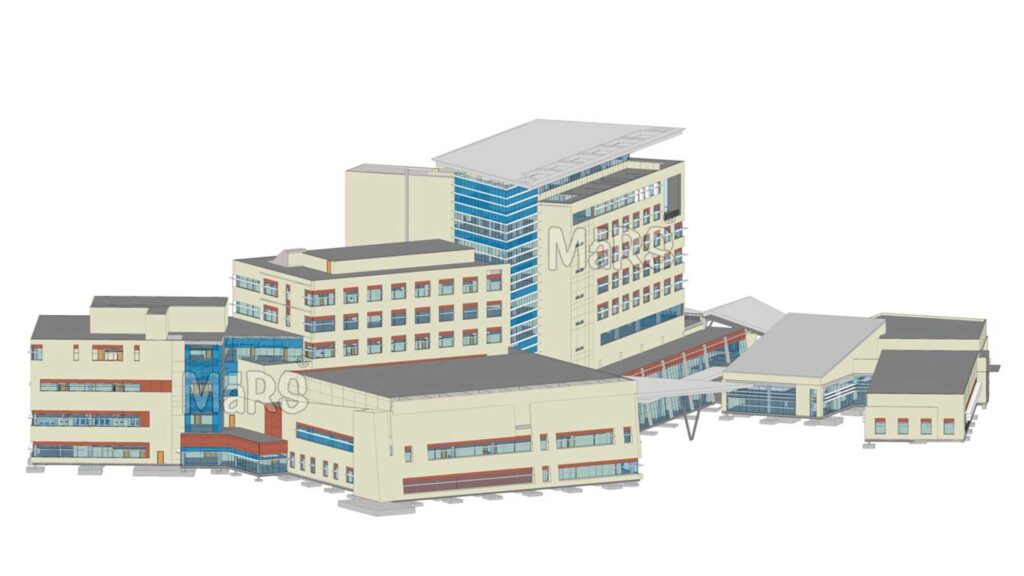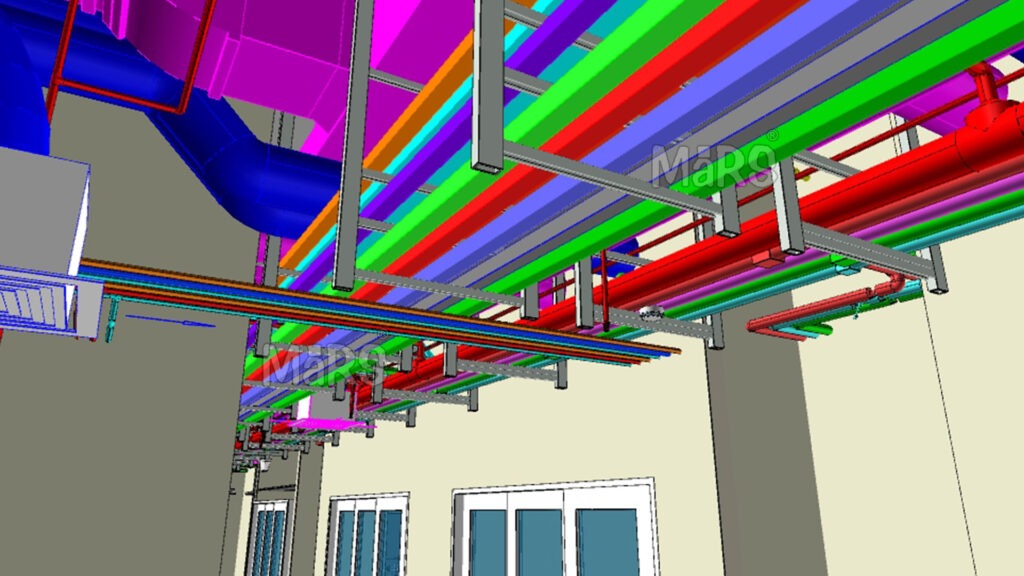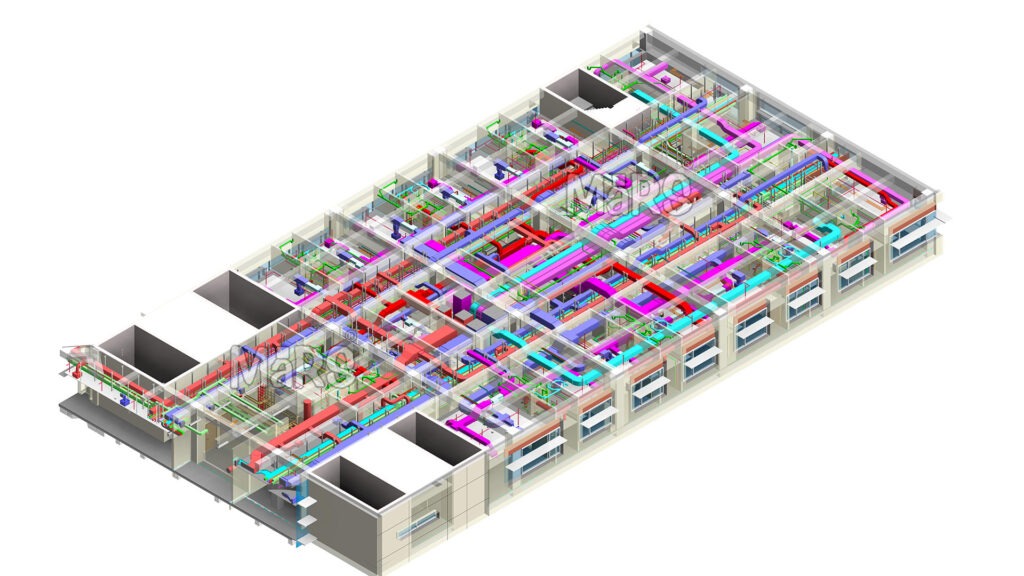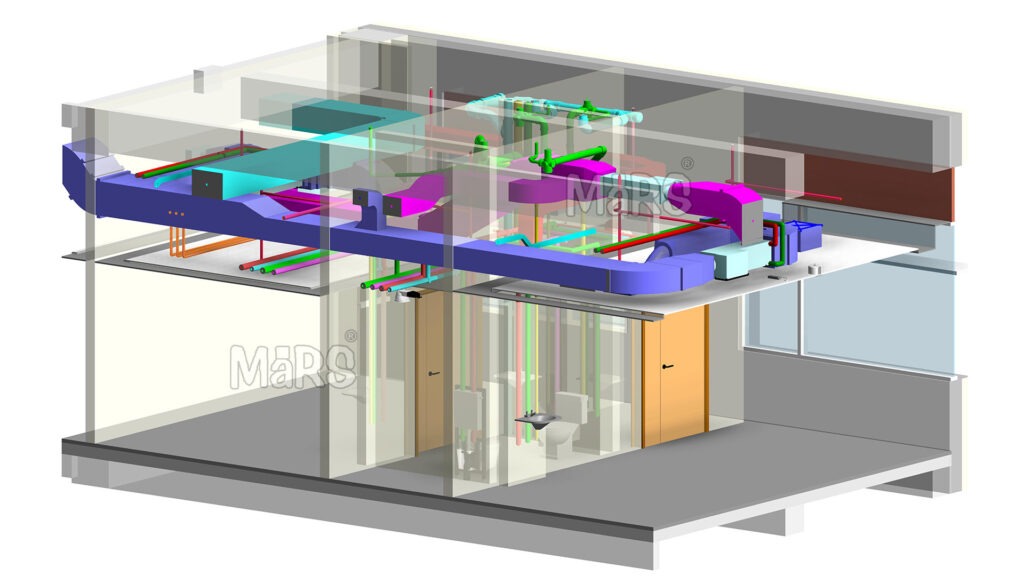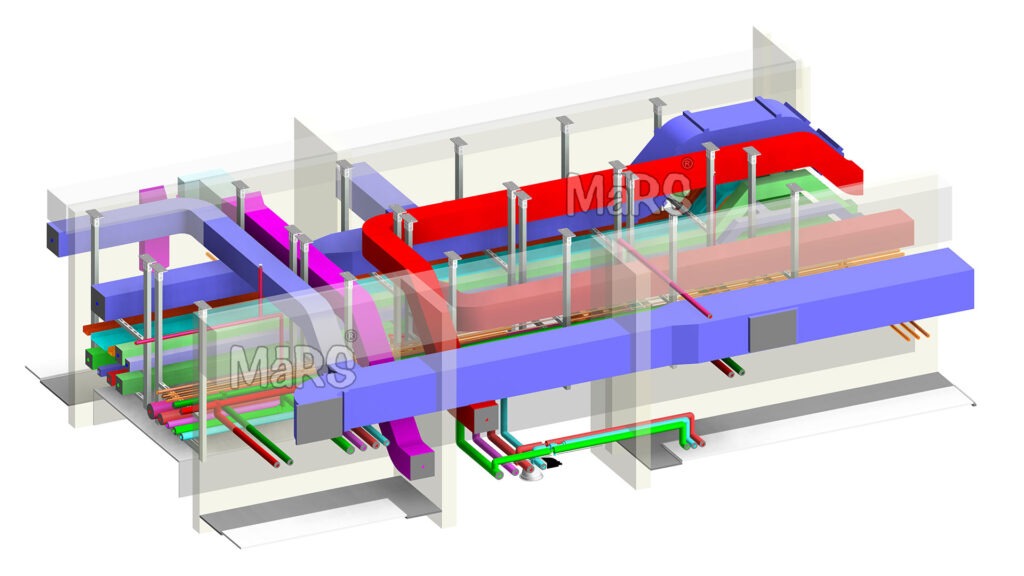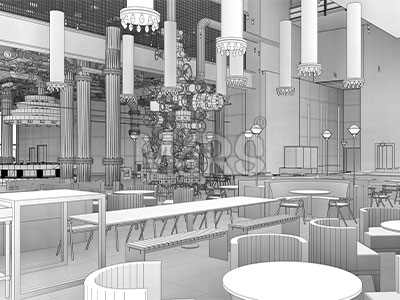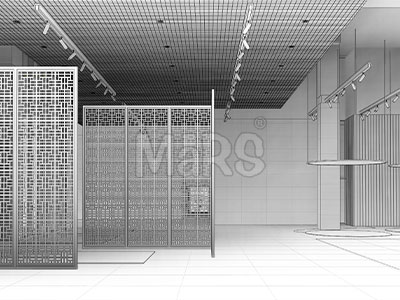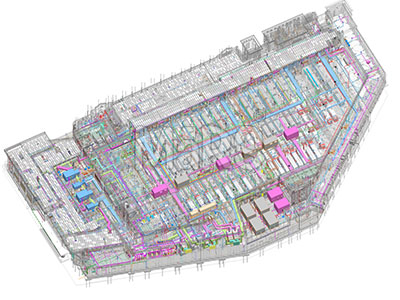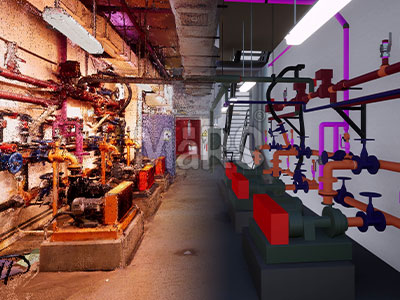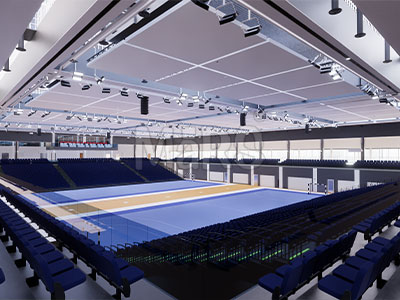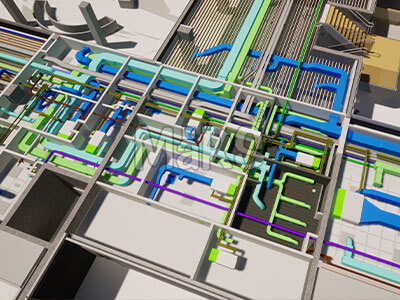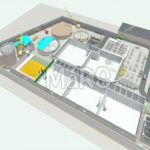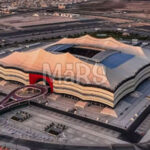BIM for Cardiac Center Project
About Project
The Mohammed Bin Khalifa Cardiac Center in Awali, Bahrain, marks a significant leap forward in cardiac healthcare infrastructure. This unique 7-storey facility provides top-tier cardiac care services, spreading across 32,000 square meters of built-up area on a 44,000 square meter site. The center sets new standards in cardiac healthcare with its state-of-the-art facilities and advanced medical technologies.
Designed to seamlessly blend modern healthcare needs with aesthetic and functional precision, the center accommodates 148 beds, all equipped with the latest medical technology to efficiently handle a high volume of patients. The center offers many facilities, including heart care units, intensive care for heart patients, operating rooms, high-tech labs for heart procedures, and a combined operating room, all providing top-level heart care services. This integration ensures that both patients and staff experience a comfortable and effective healthcare environment.
MaRS BIM Solutions played a crucial role in this project by providing comprehensive BIM services. Our team developed detailed LOD 400 BIM models, conducted accurate BIM quantity take-offs, and performed thorough clash detection to ensure smooth project execution. We also created precise shop drawings and construction documentation, ensuring the entire project met local building codes and healthcare regulations. Our BIM services not only facilitated efficient planning and construction but also enhanced coordination and accuracy throughout the project’s lifecycle.
Our Client’s Challenge
- Required detailed BIM modeling to capture the complex design and specifications of the cardiac center.
- Addressing logistical challenges related to the procurement and installation of high-tech medical equipment within the new facility, ensuring everything was installed correctly and on schedule.
- Handling the complexity of managing a large-scale project with diverse teams and tight coordination requirements to keep the project on track and within budget.
Our Approach and Solution
- Created highly detailed LOD 400 BIM models capturing all architectural, structural, and MEP components, ensuring precision and clear visualization for better planning.
- Adapted quickly to changes in design specifications or regulatory requirements, incorporating local climatic conditions for durability and energy efficiency.
- Provided precise shop drawings for fabrication and installation, along with complete construction documentation for obtaining permits and ensuring regulatory compliance.
- Supplied detailed reports on quantity take-offs, aiding in accurate material requirements and cost management.
Looking for BIM Services in Bahrain?
MaRS BIM Solutions provides transformative BIM solutions in Bahrain. Optimize your project workflows with our expert services.

