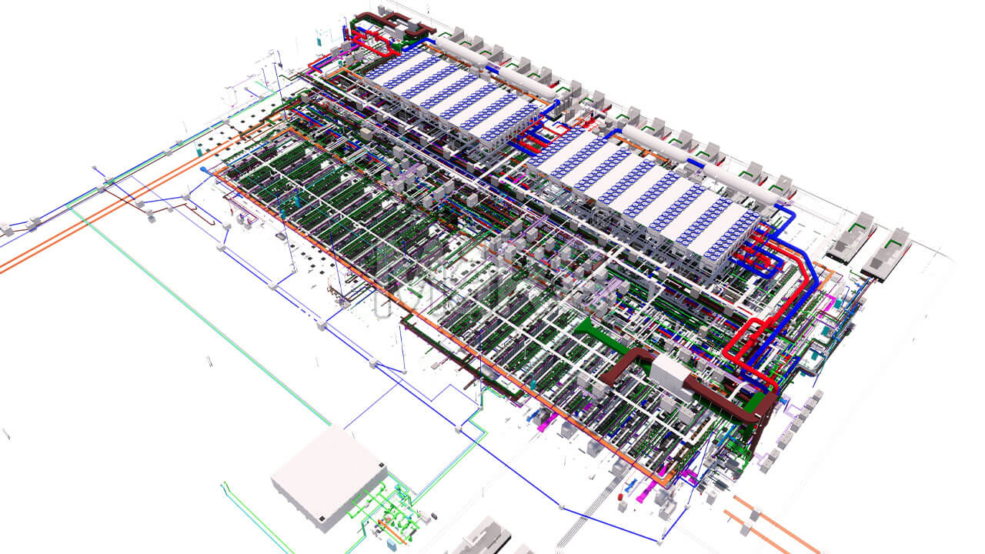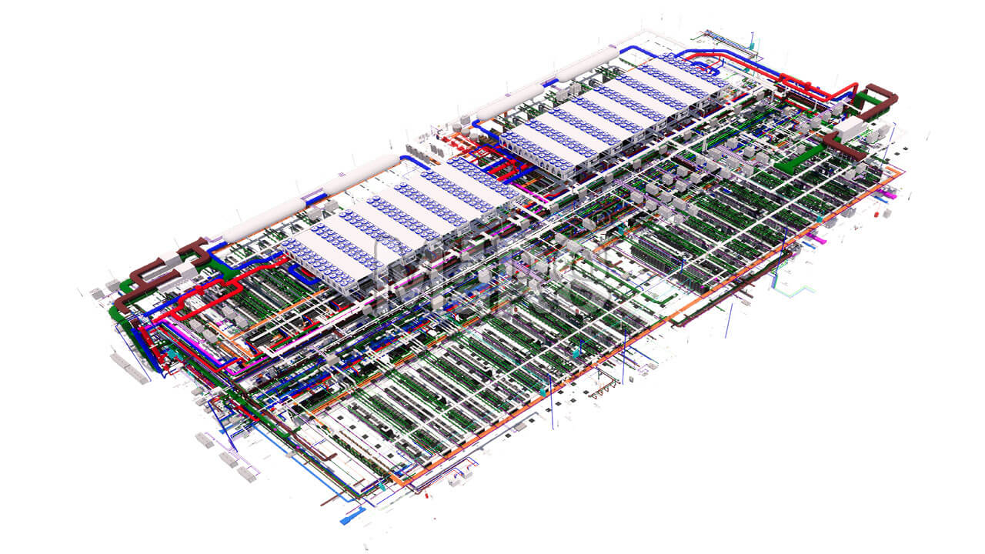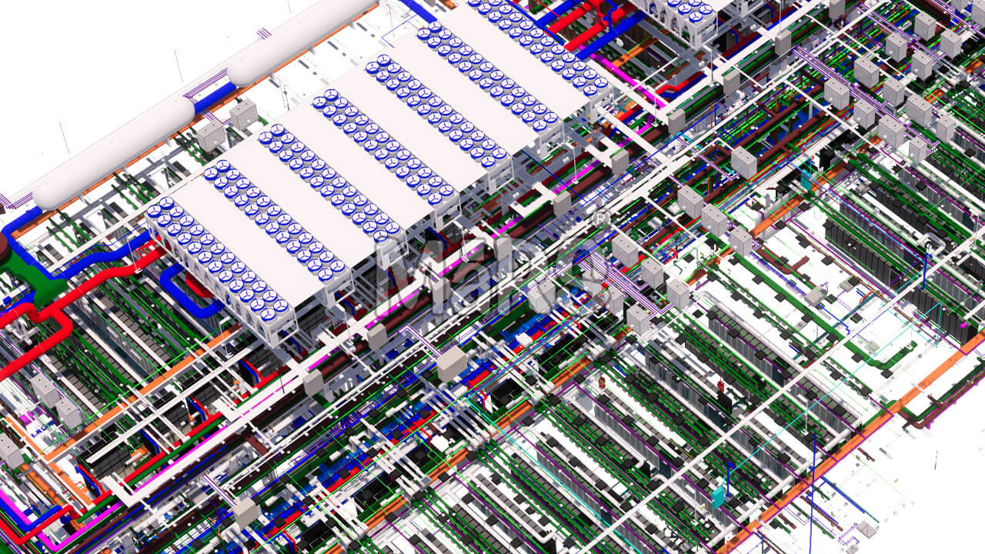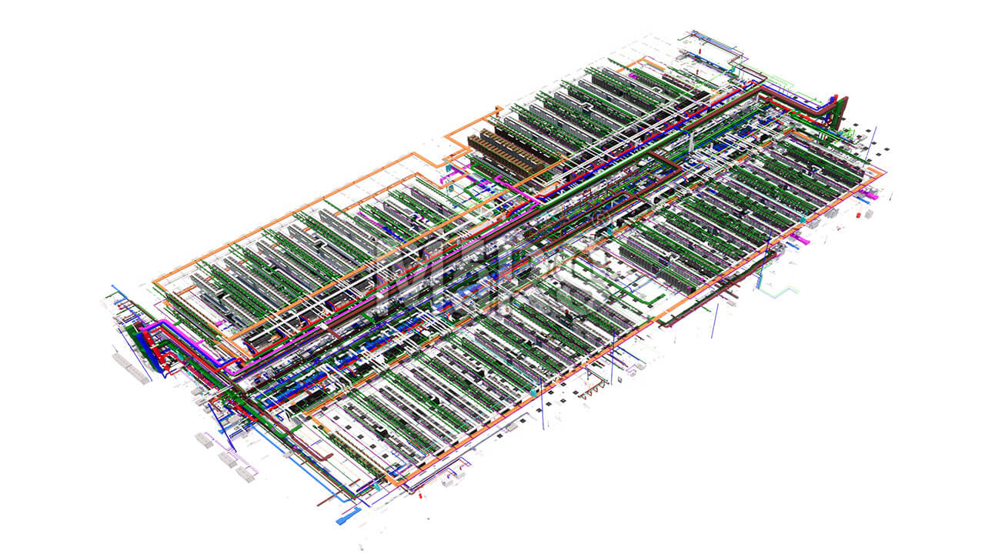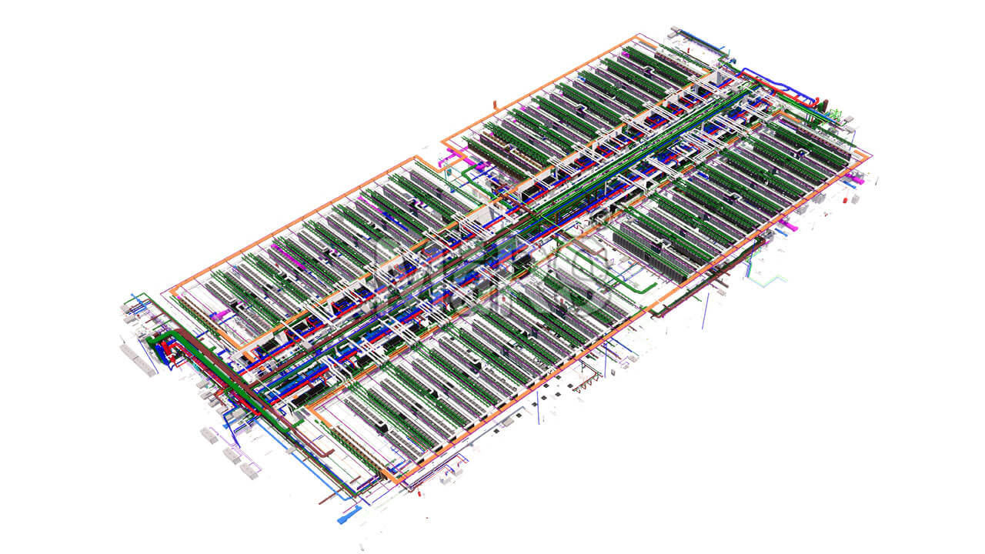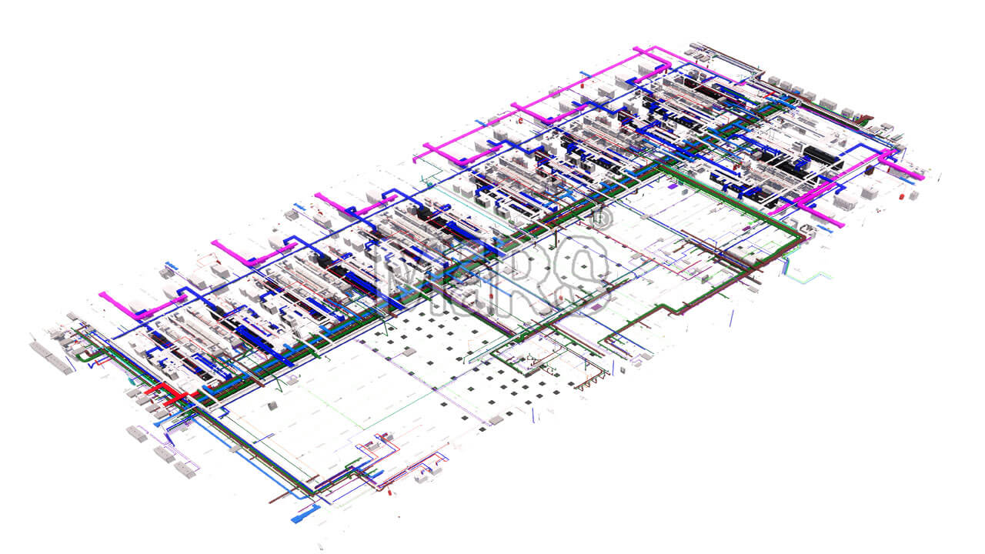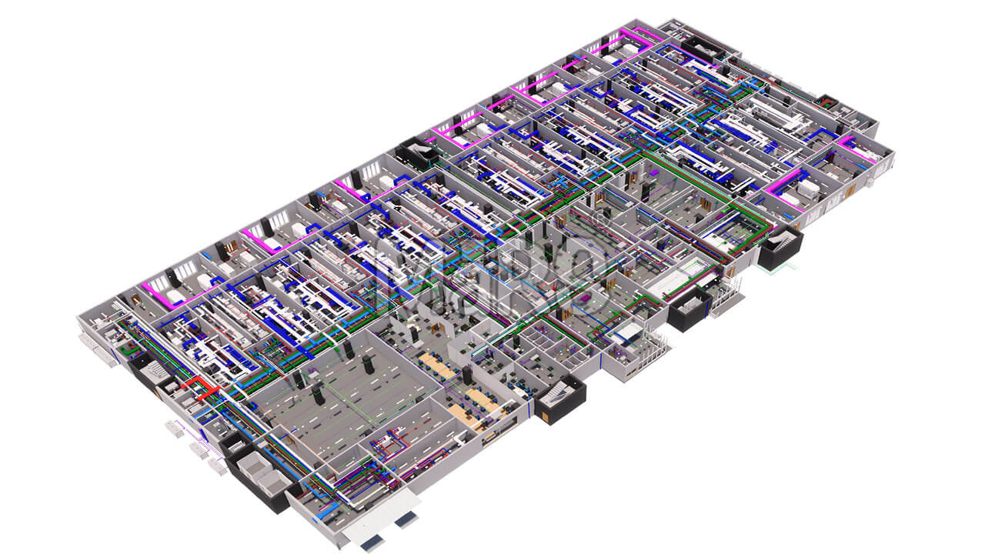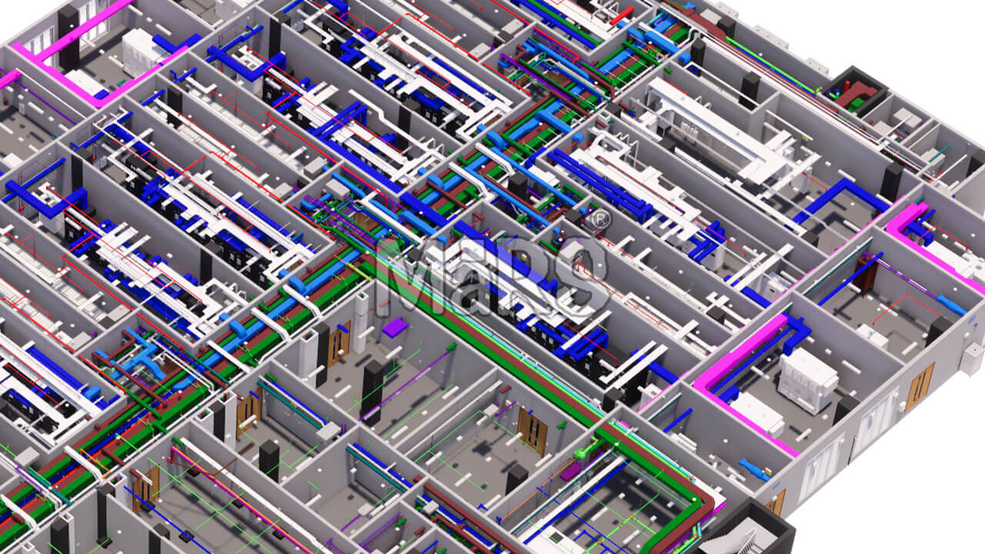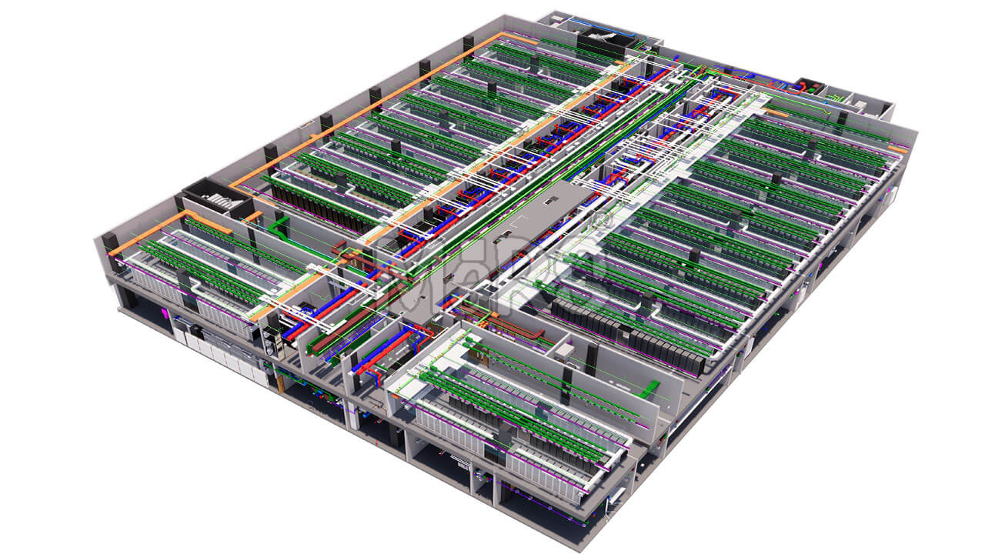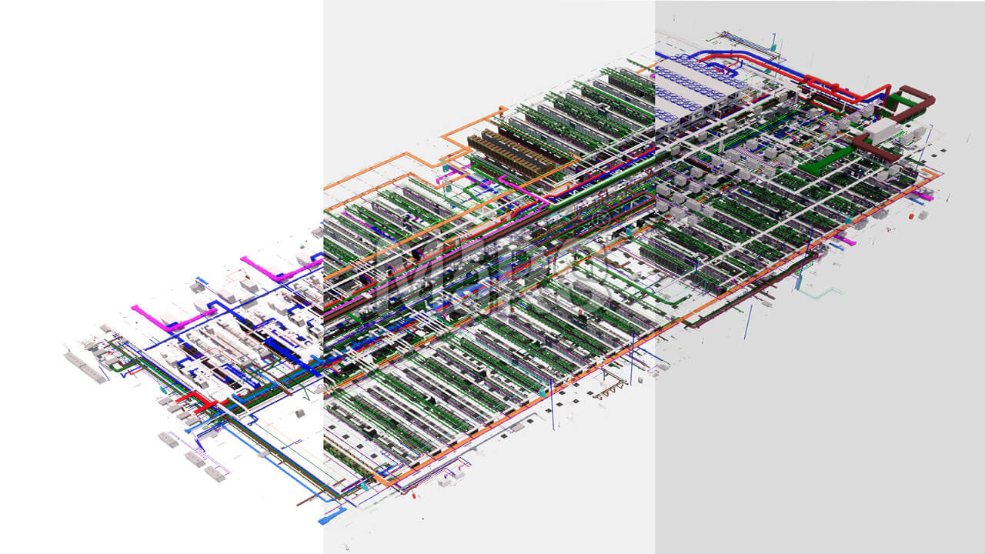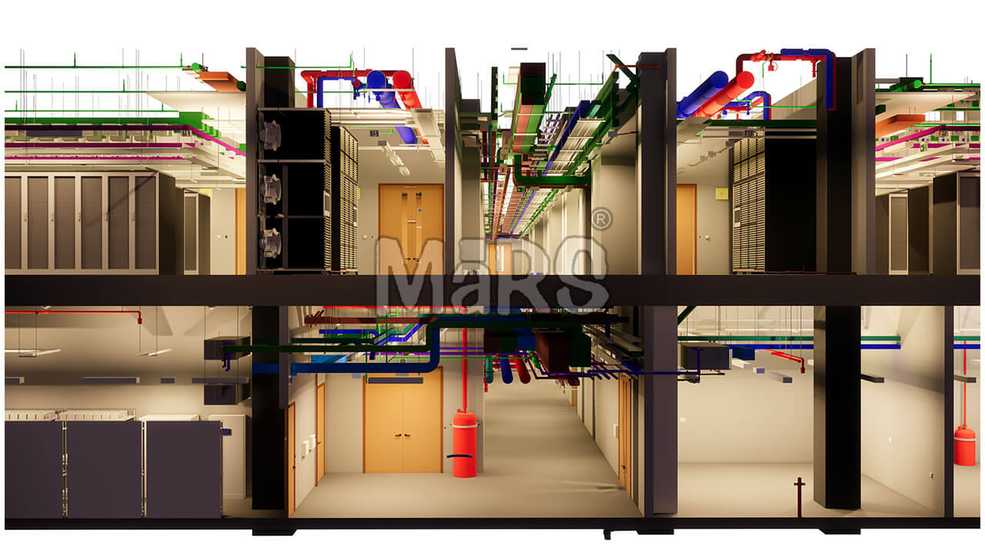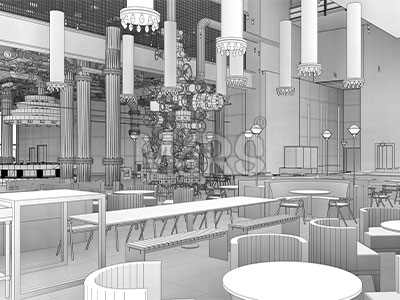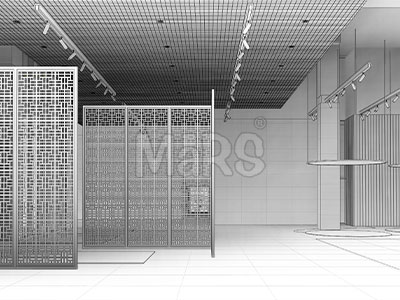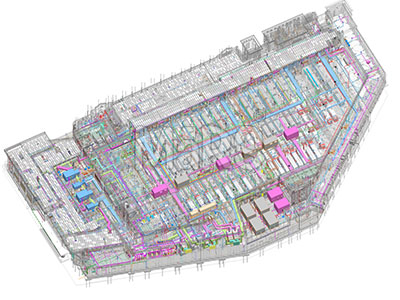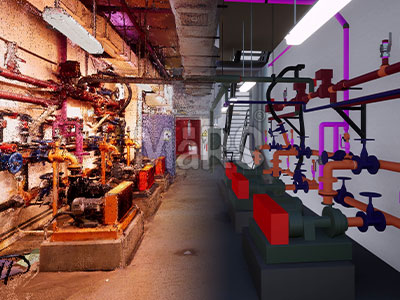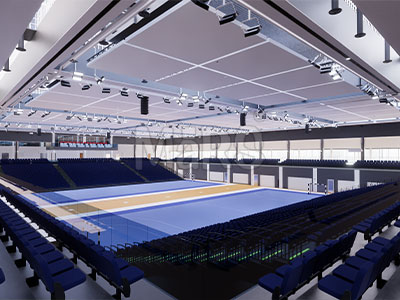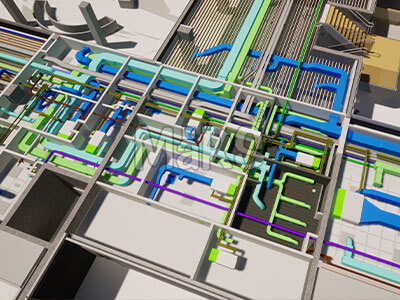BIM for Data Center Project
About Project
The BIM for Data Center Project is one of our key initiatives, spanning an area of 2,50,000 sq.ft. in Dallas, TX. This project involved designing an advanced facility that supports essential operations for various organizations. The focus was on creating a resilient data center equipped with advanced technology. Our team worked diligently to meet the highest standards of efficiency, security, and scalability throughout the design process. We utilized Revit and Navisworks to develop a comprehensive model that captured all critical elements of the facility.
We approached this project by perform BIM implementation to enhance collaboration and coordination. BIM allowed us to visualize the layout and interactions of various systems, including power distribution and cooling mechanisms. Using LOD 400, we ensured that the model included precise details for construction and future maintenance. This level of detail helped us identify potential issues early in the design phase, reducing errors during installation and enhancing overall project efficiency.
Our BIM services for this project included extensive coordination, facility management, and detailed 3D views. We worked closely with all stakeholders, including architects, engineers, and contractors, to ensure everyone was aligned. Our team provided continuous support and updates, allowing for quick adjustments as needed. By leveraging our resources and expertise, we successfully delivered a high-quality model that streamlined the construction process and set the foundation for effective long-term management of the data center.
Our Client’s Challenge
- They struggle with design errors that cause delays.
- Inaccurate models lead to unexpected costs.
- Tracking progress becomes difficult without accurate data.
- Site conditions are not reflected accurately in initial designs.
- Coordination between contractors takes longer than expected.
Our Approach and Solution
- We developed a detailed BIM model with LOD 400 accuracy.
- We conducted clash detection to identify and resolve conflicts early.
- We provided 3D renderings to help stakeholders visualize the design.
- We used Revit for precise modeling and Navisworks for coordination.
- We documented as-built conditions for future reference.
Looking for BIM Services in Dallas?
MaRS BIM Solutions offers precision BIM services in Dallas. Trust our team to deliver high-quality results for your project with a focus on accuracy and efficiency.

