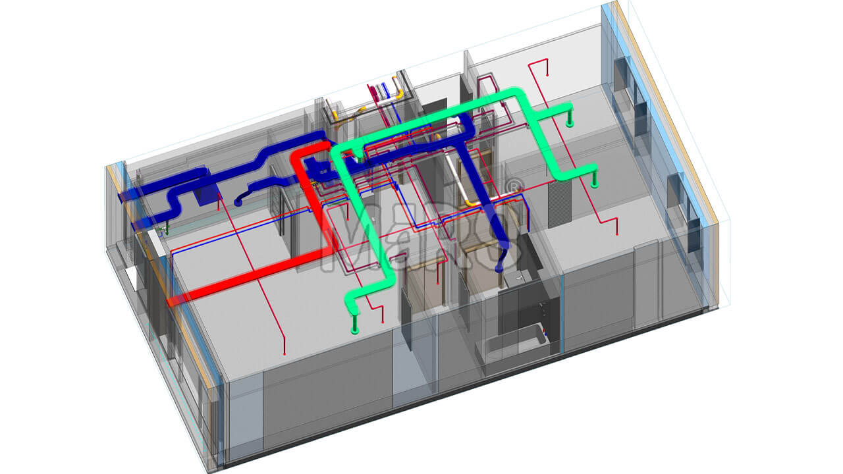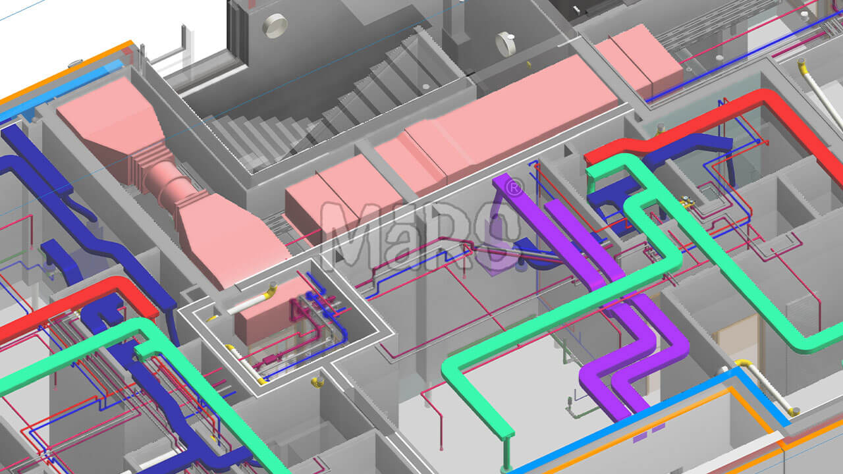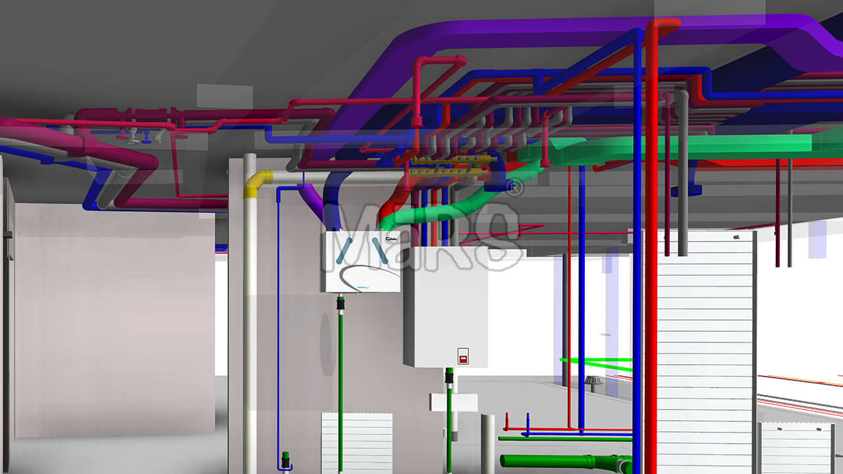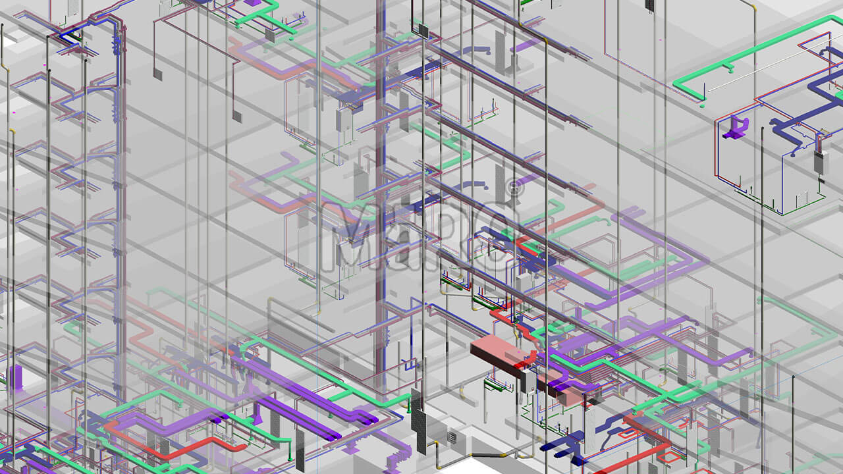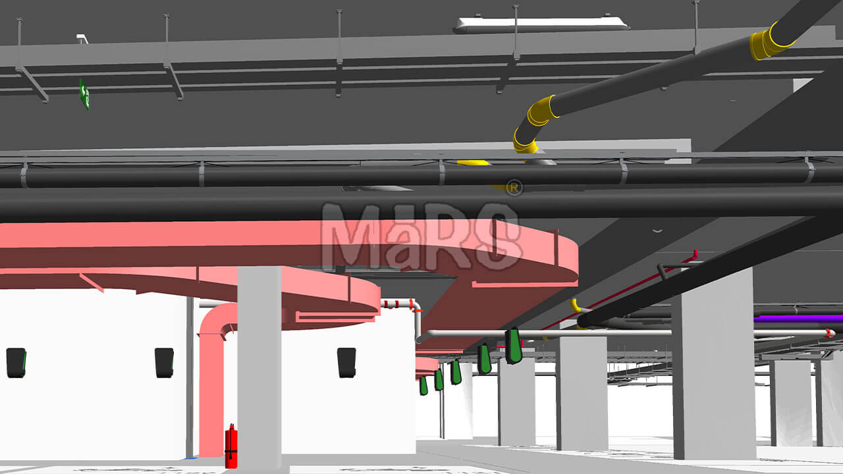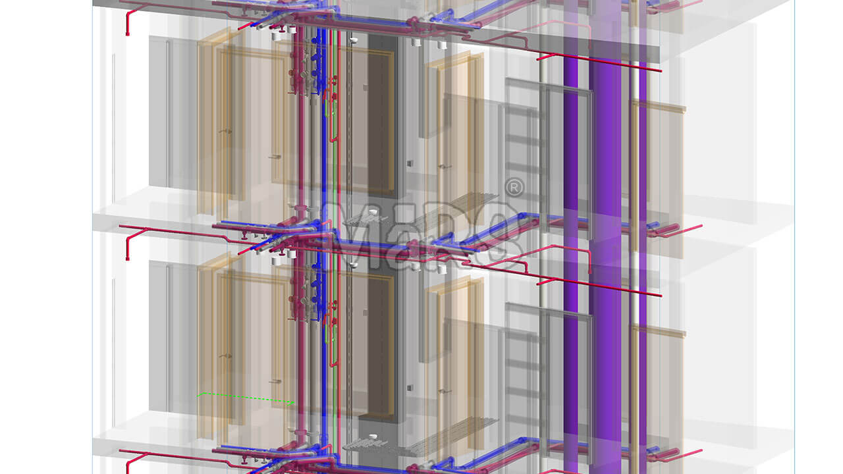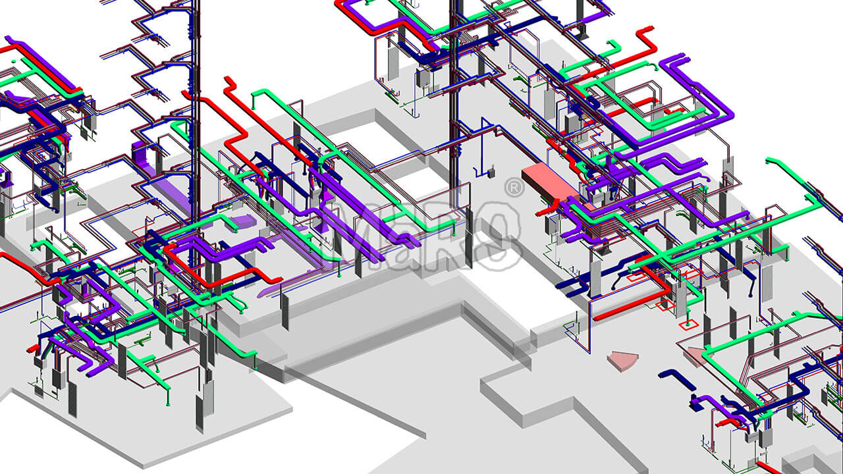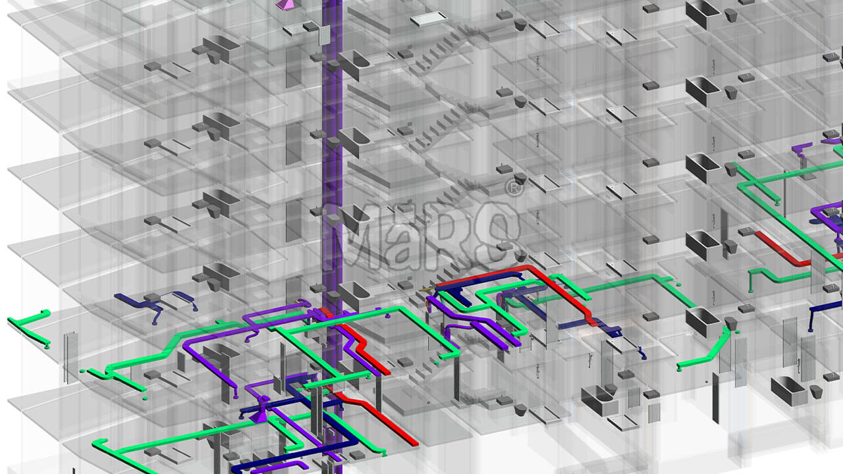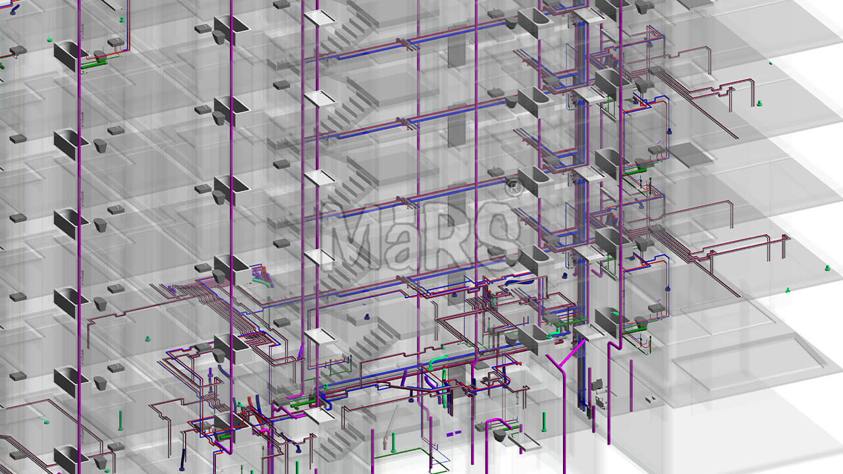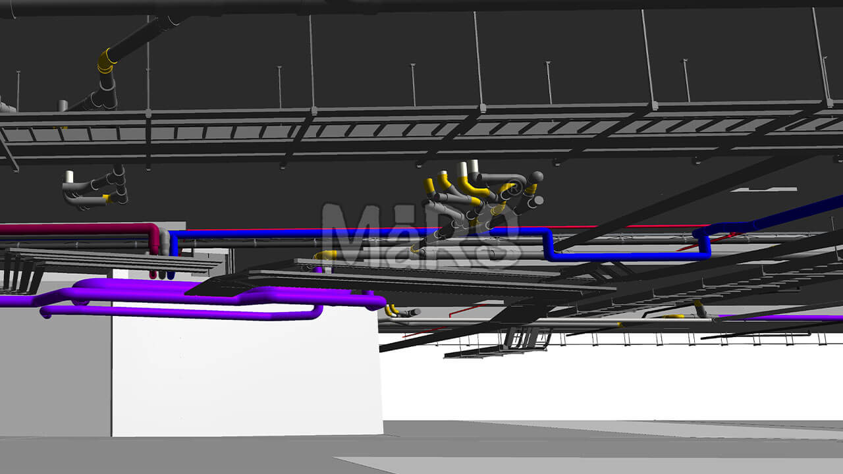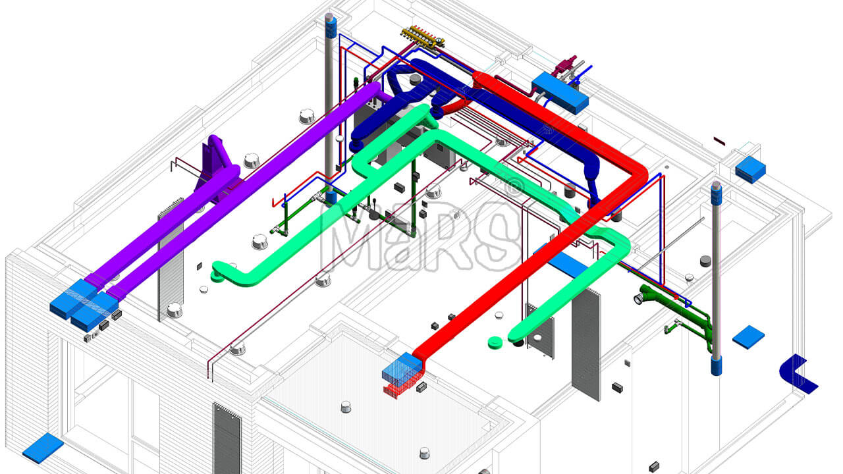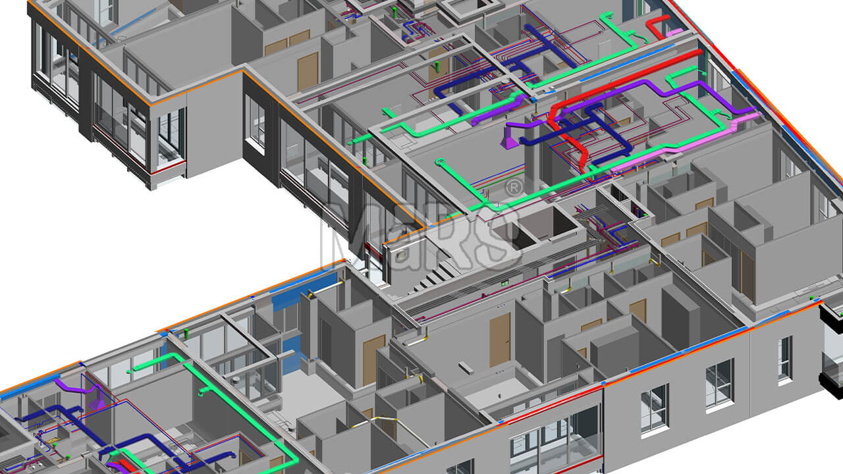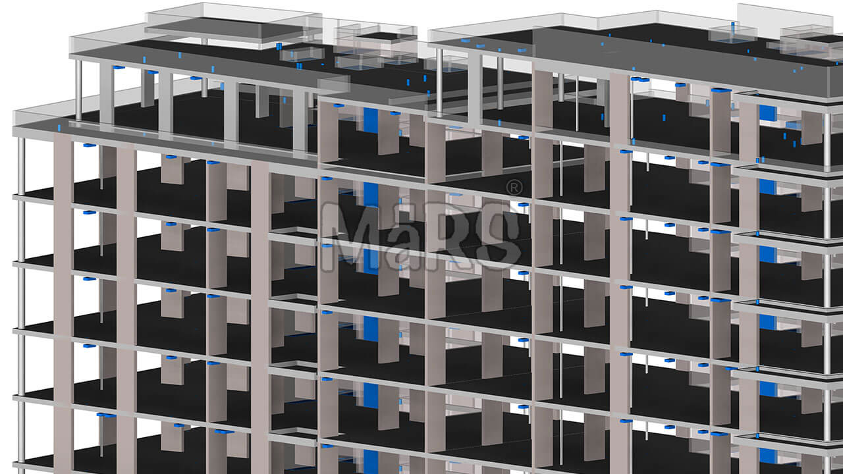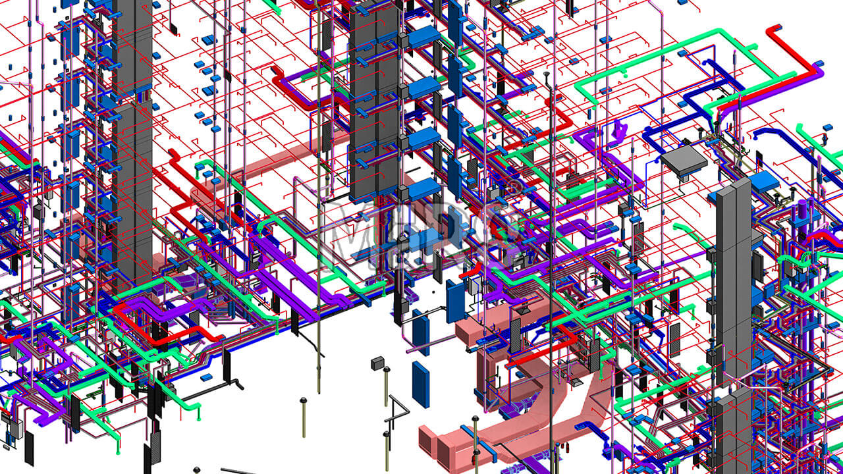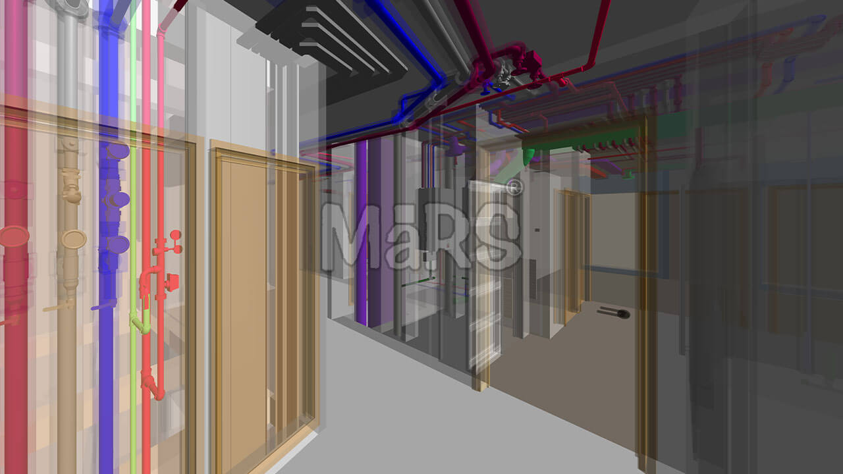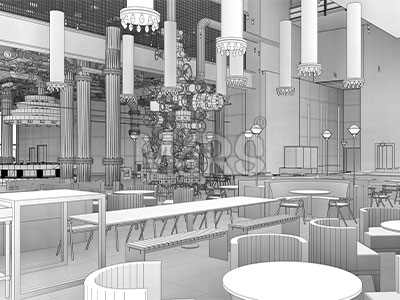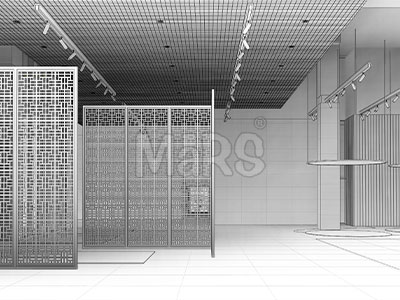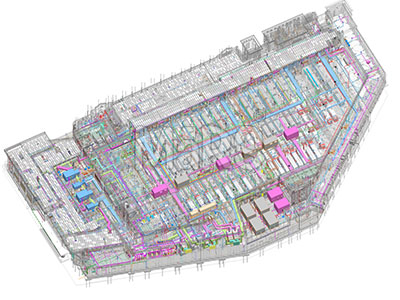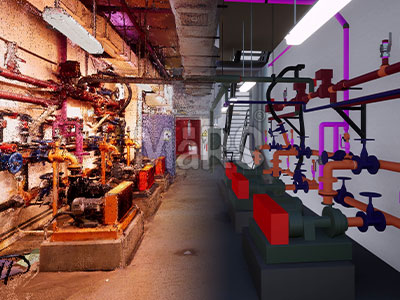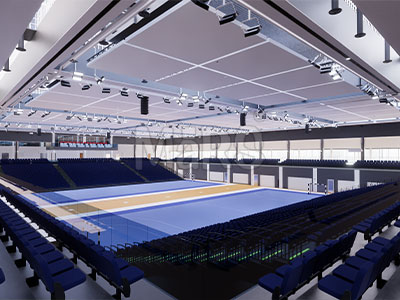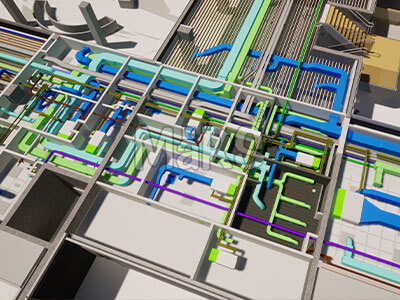BIM for Mixed-use Building
About Project
This mixed-use building in the heart of Dublin 2’s central business district combines office spaces, retail, dining, and residential units. With 355,000 sq ft of office accommodation spread across two buildings, 30,000 sq ft dedicated to dining and retail, and 280 apartments, it creates a dynamic environment where people can live, work, and socialize. The building aims to achieve LEED Gold certification and an A3 Building Energy Rating (BER), highlighting its commitment to sustainability.
For this project, we approached BIM focusing on precision and collaboration. Given the complexity of mixed-use building, we adopted BIM Level 2, which ensured seamless integration between the various disciplines. The project demanded a high Level of Development (LOD 400) to meet the stringent design and performance criteria. By using advanced software like Revit, Navisworks, and AutoCAD, we could deliver detailed and accurate models that supported both design and construction processes.
Our BIM services for this project included comprehensive LOD 400 modeling, covering architectural, structural, and MEP aspects. We also provided fabrication drawings and led the BIM coordination efforts. Clash detection and resolution were key components of our work, ensuring that the design intent was fully realized without costly on-site issues. Our team of skilled professionals used the latest BIM tools to deliver a coordinated, efficient, and high-quality project outcome.
We provided a dedicated team with expertise in Revit, Navisworks, and AutoCAD to handle the specific requirements of this project. Our resources were carefully allocated to ensure that each aspect of the BIM process was managed effectively, from initial modeling to final delivery. The result was a project that met the client’s needs while adhering to the highest standards of quality and sustainability.
Our Client’s Challenge
- Clients struggle with unclear project goals and objectives.
- Clients experience issues with inaccurate project information.
- They deal with high costs from rework and changes.
- Clients experience conflicts in schedules and timelines.
- Clients often lack effective communication throughout the project.
Our Approach and Solution
- We focused on LOD 400 for detailed and accurate modeling.
- We led BIM coordination efforts to align all disciplines effectively.
- Our dedicated, skilled team managed the project from start to finish.
- We maintained quality control to high standards throughout the project.
- We provided support during the construction phase to adherence to the design.
Our BIM Models Help with
As-Built MEP System Installation
Additionally, our BIM approach enhances collaboration among project stakeholders. With real-time access to the models, architects, engineers, and contractors can coordinate efforts efficiently. This collaboration enables quick identification and resolution of potential conflicts before installation begins, streamlining the process and ensuring that the as-built MEP systems meet performance standards and design intent.
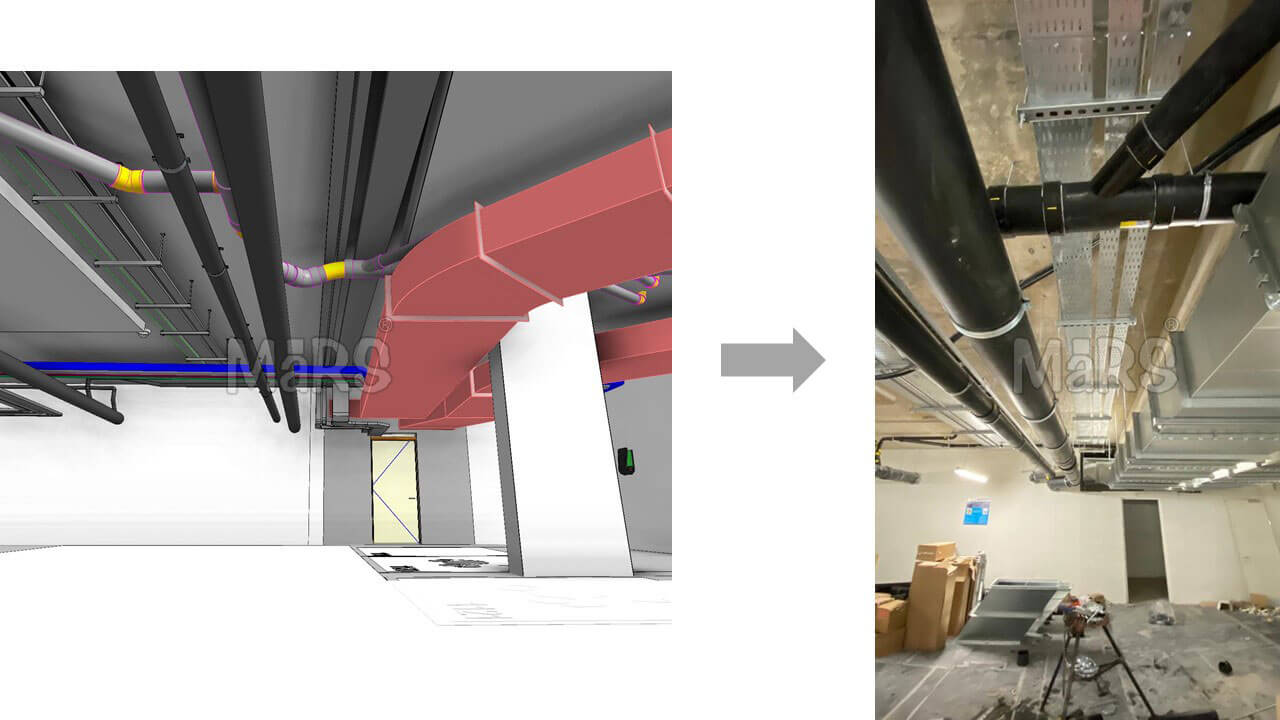
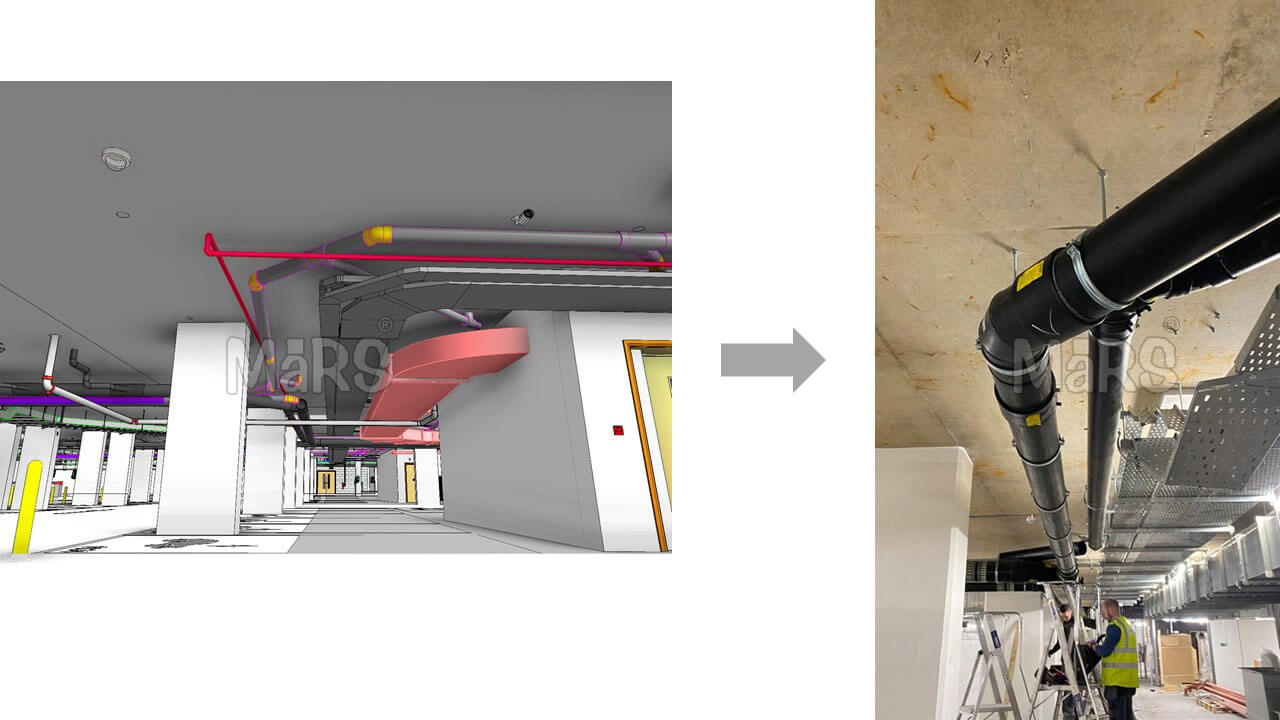
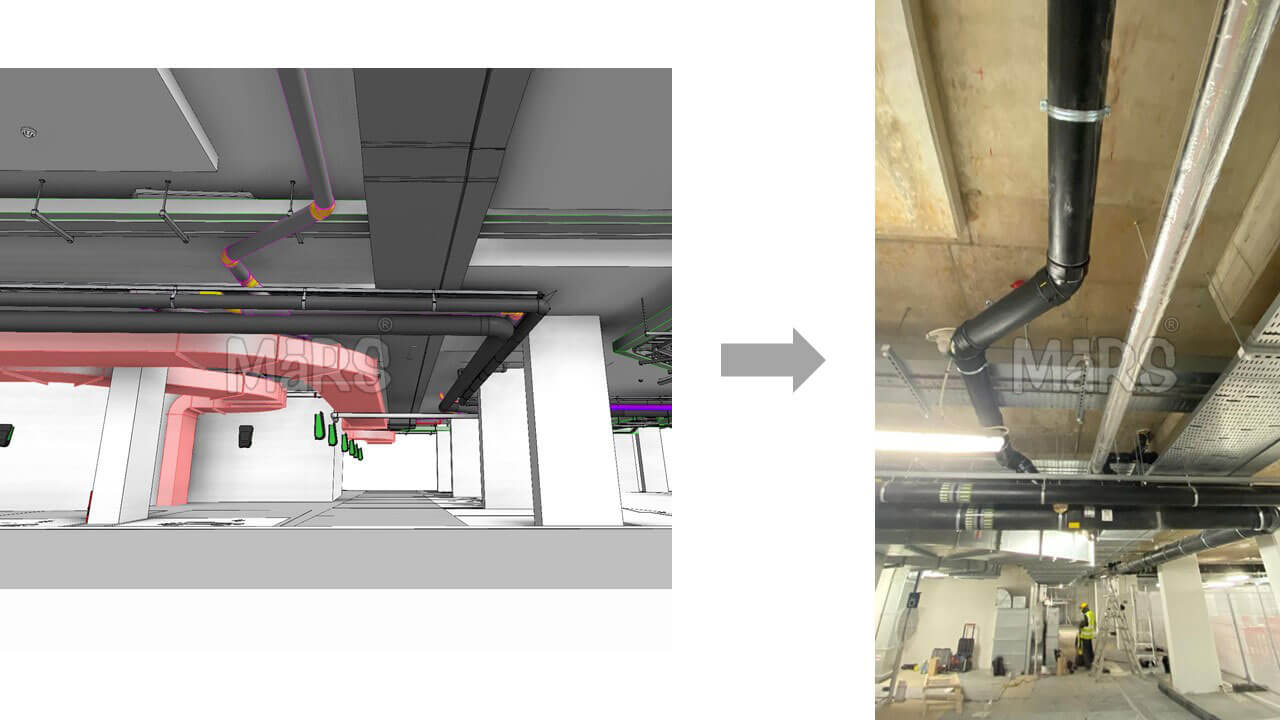
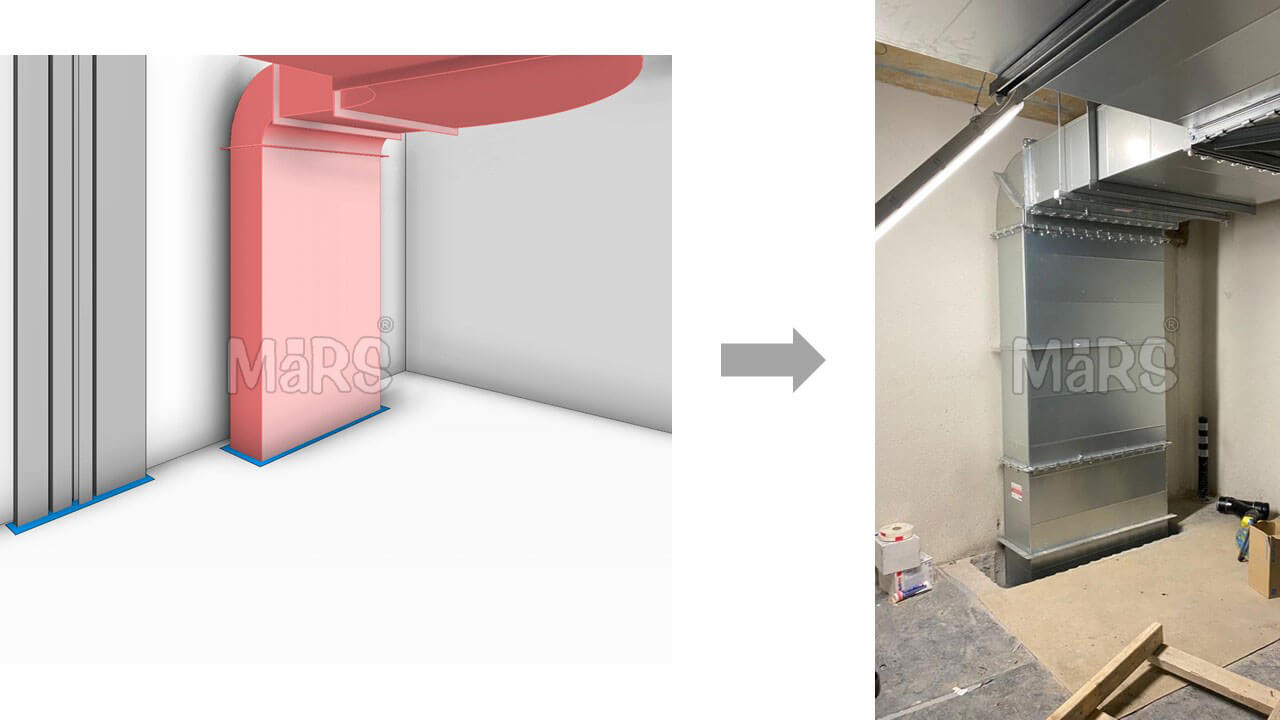
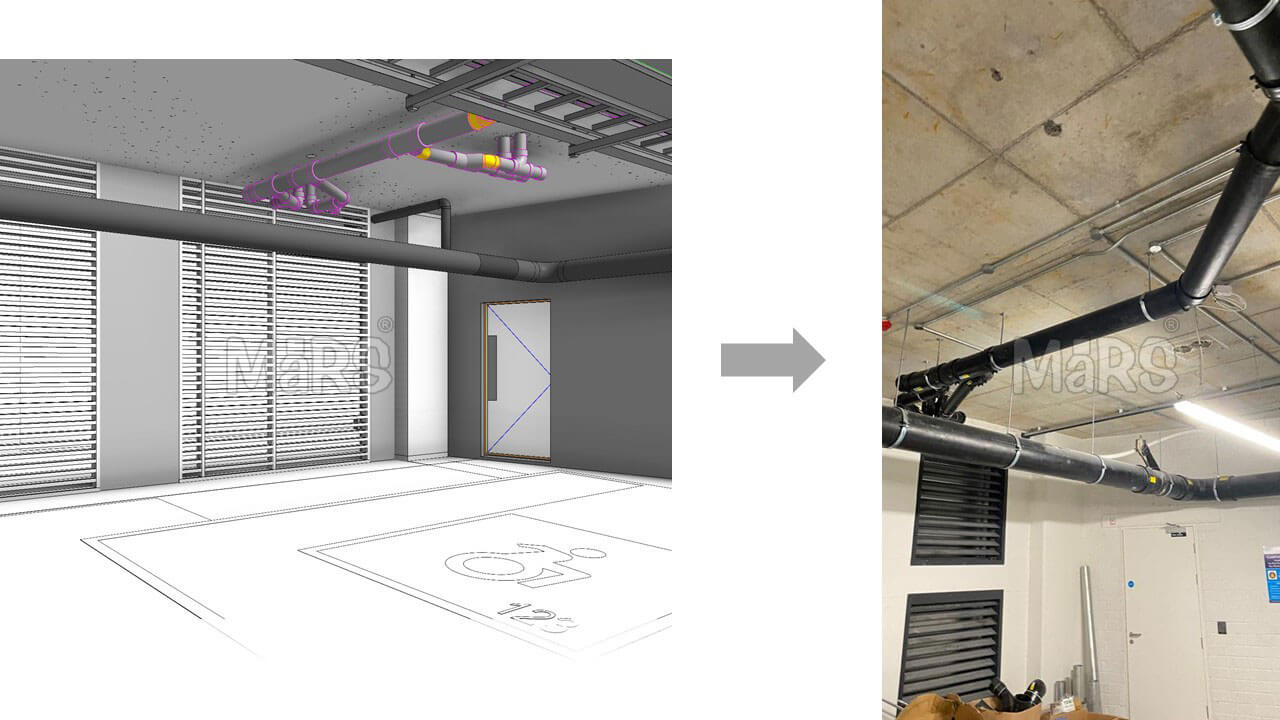
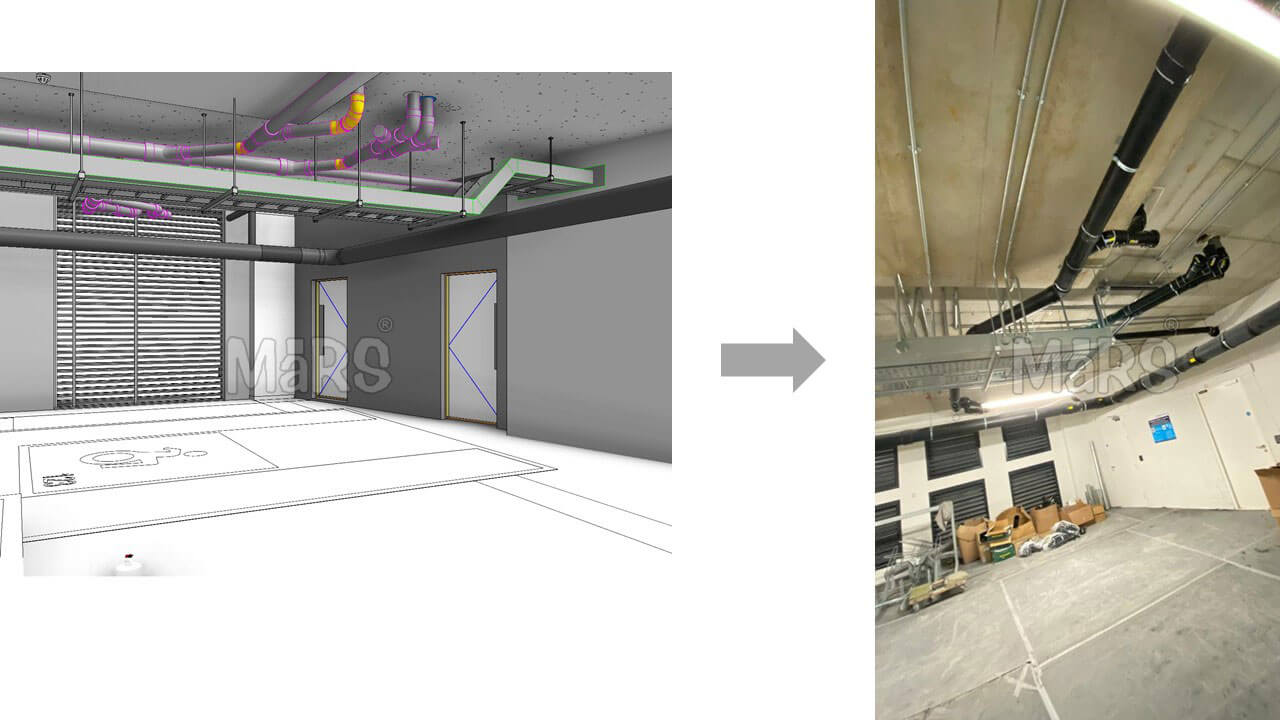
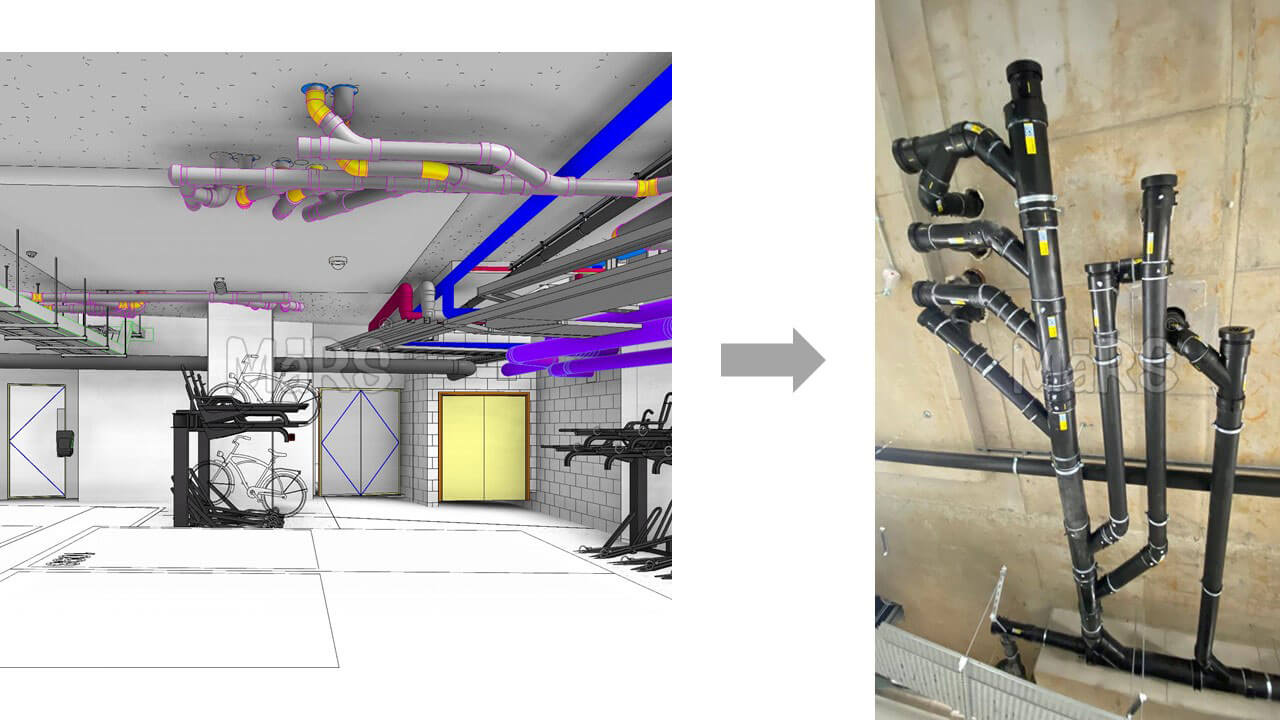
Looking for BIM Services in Dublin?
MaRS BIM Solutions offers precision BIM services in Dublin. Trust our team to deliver high-quality results for your project with a focus on accuracy and efficiency.

