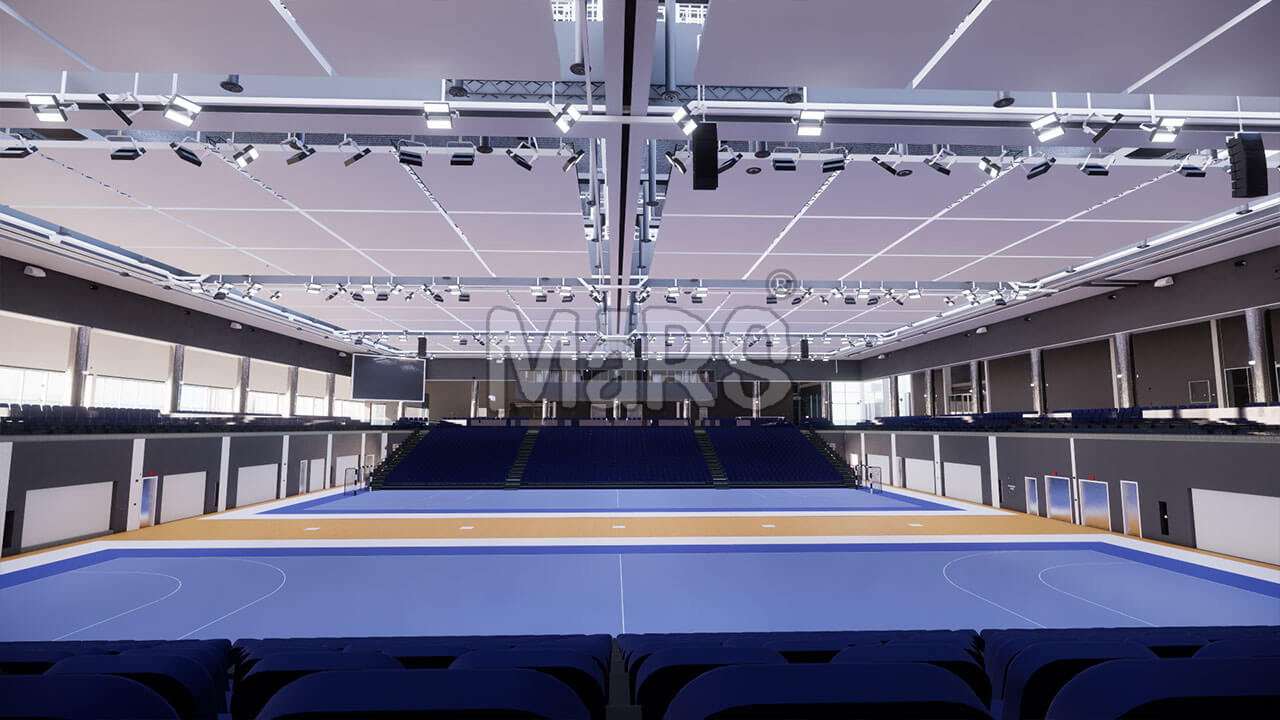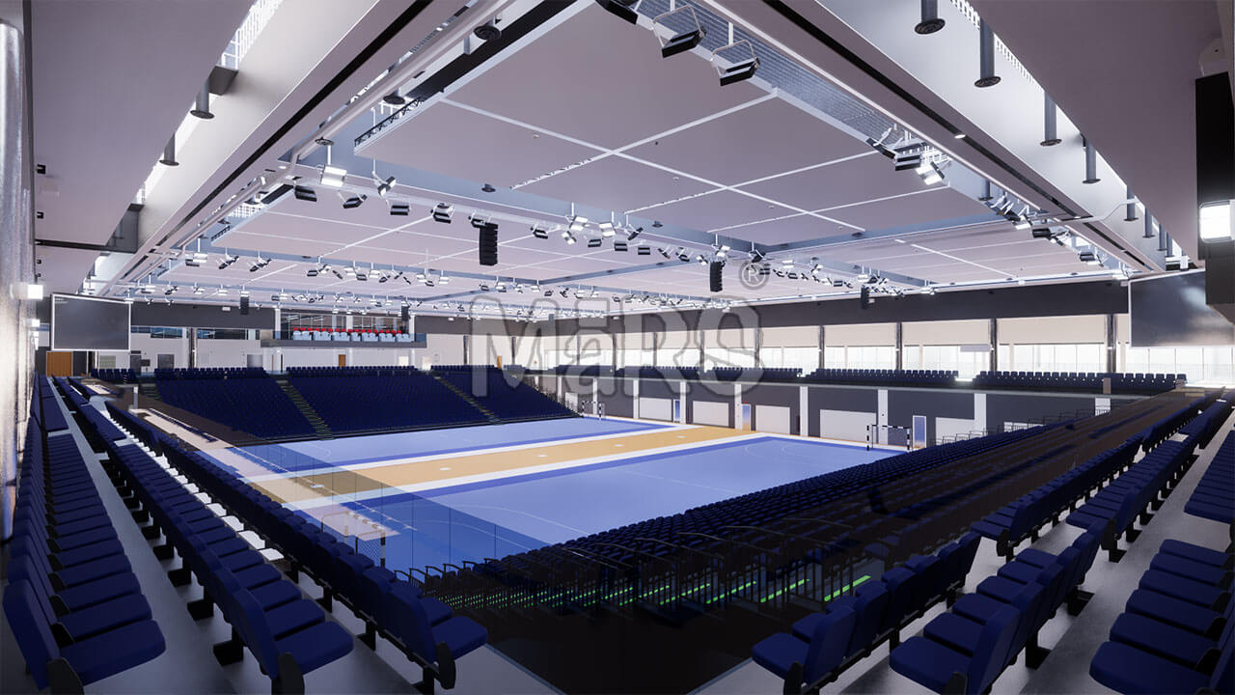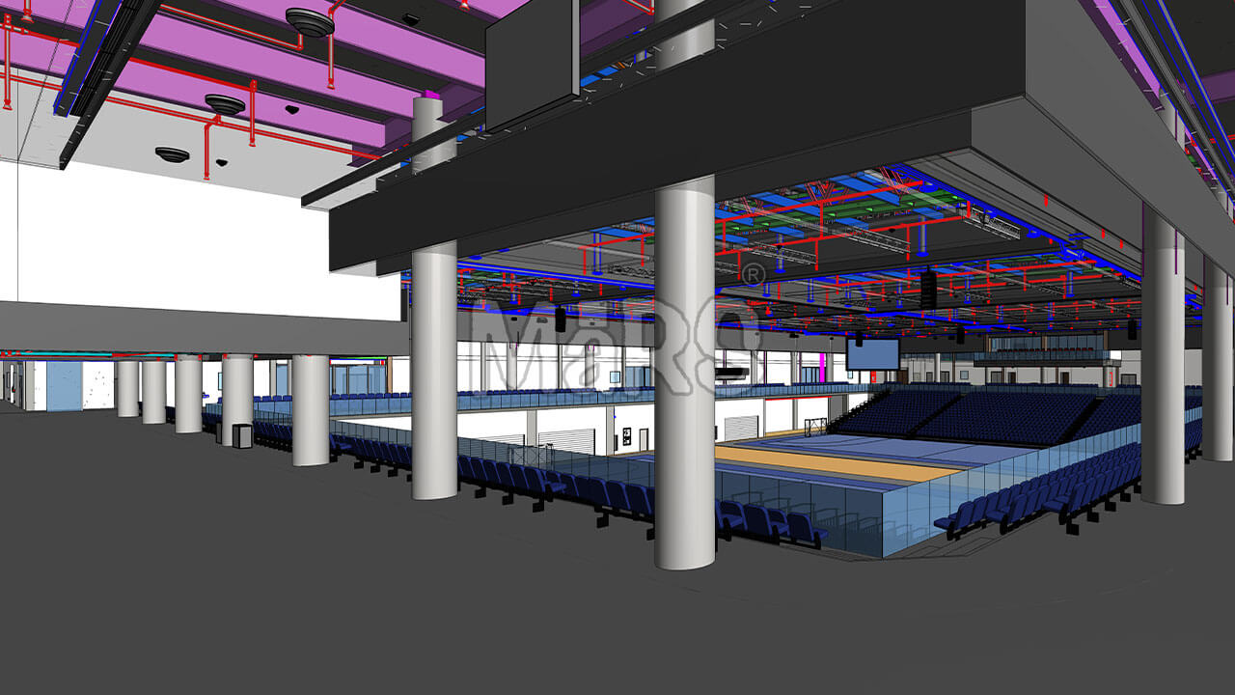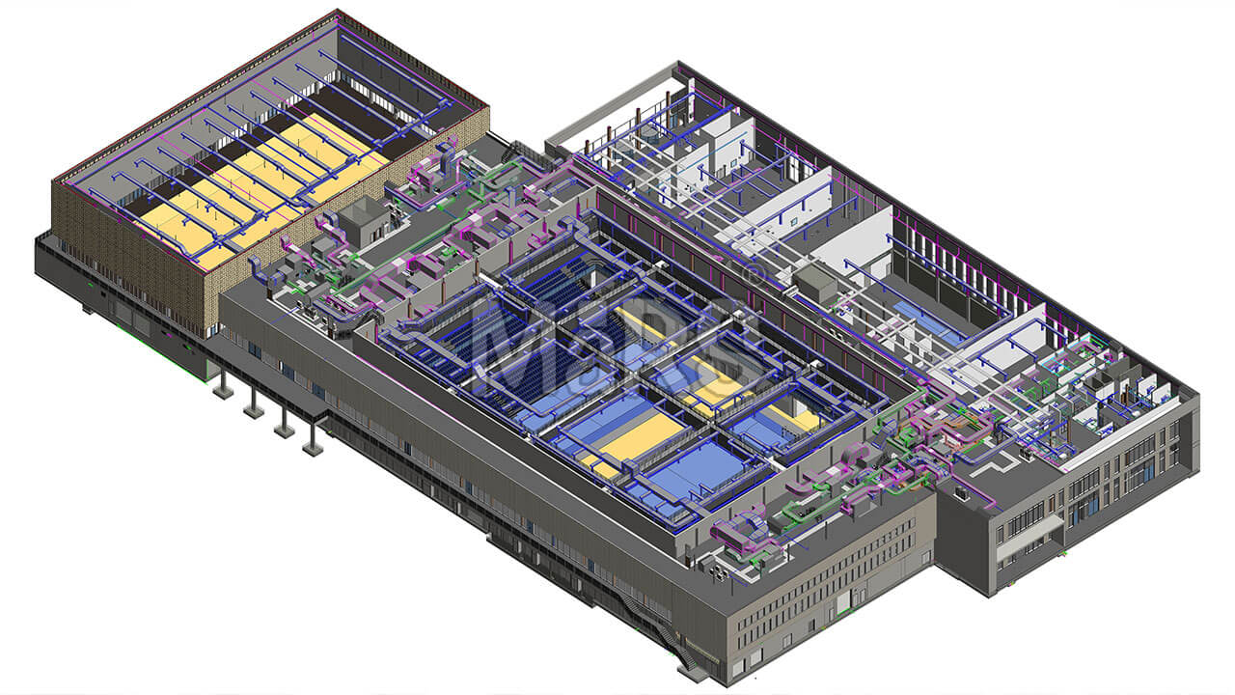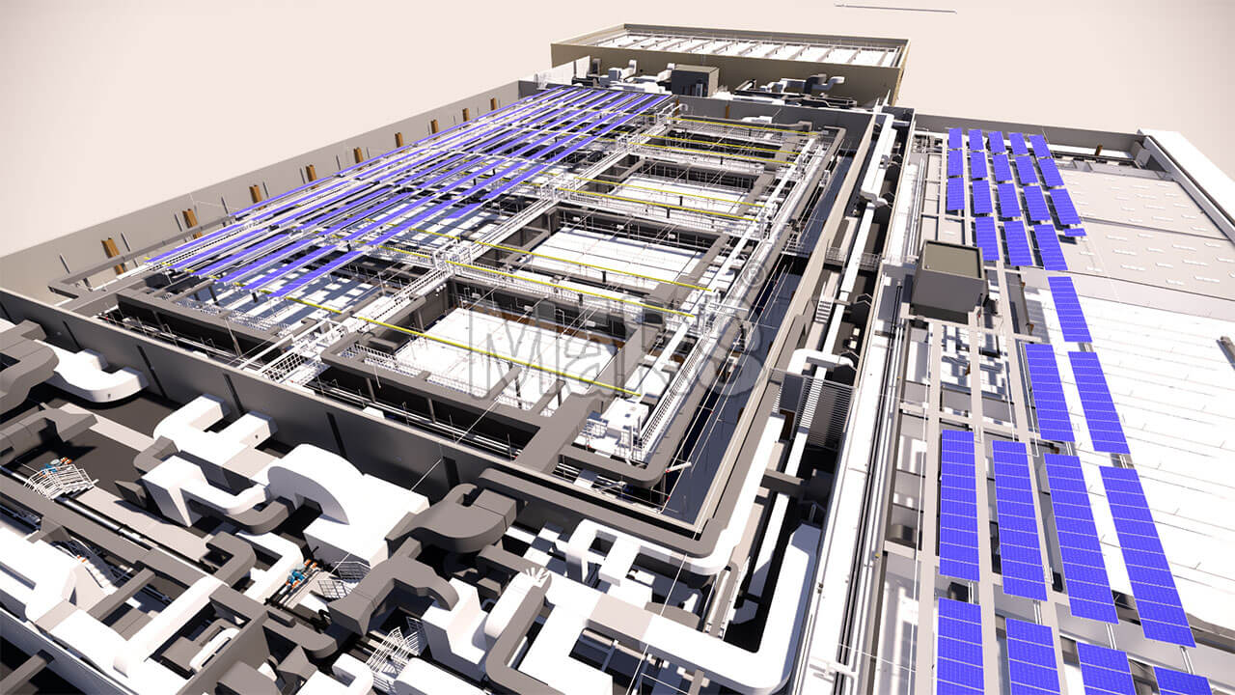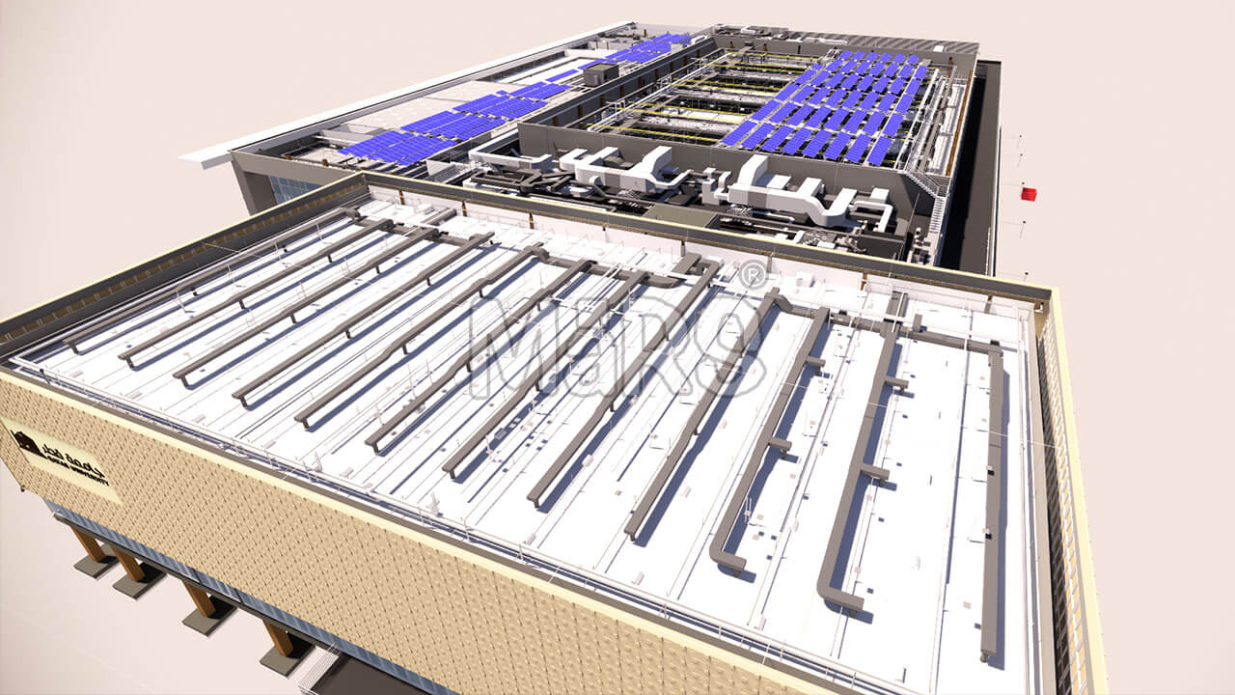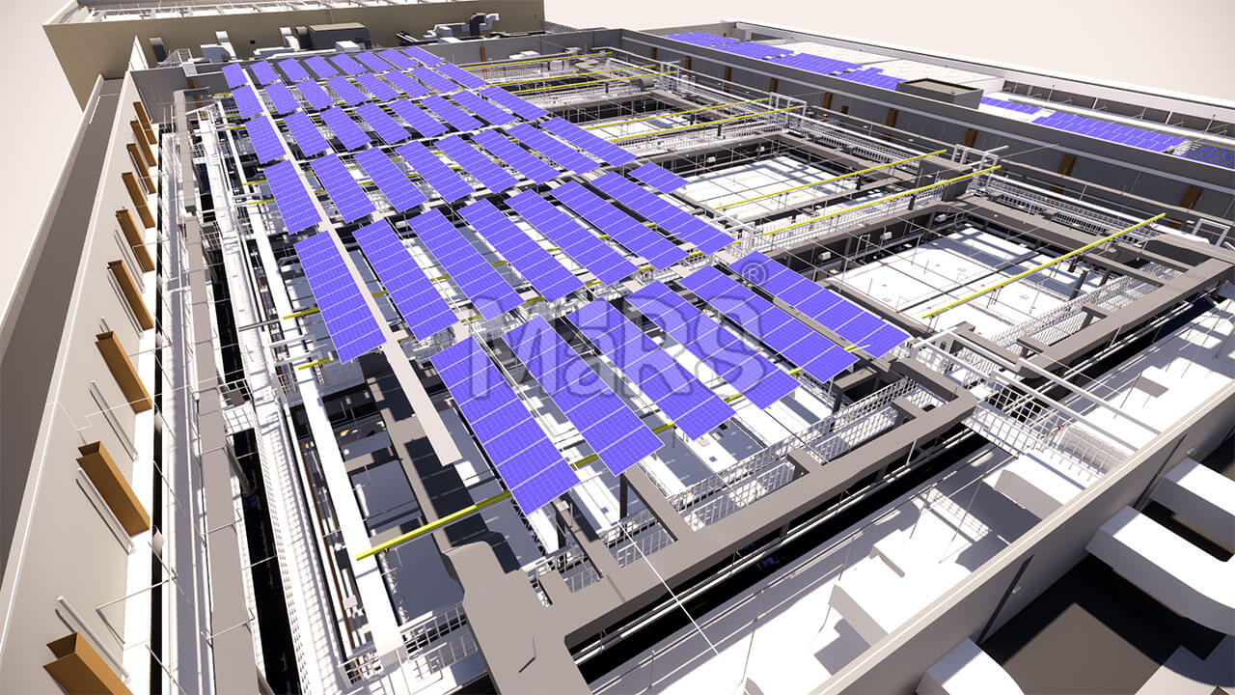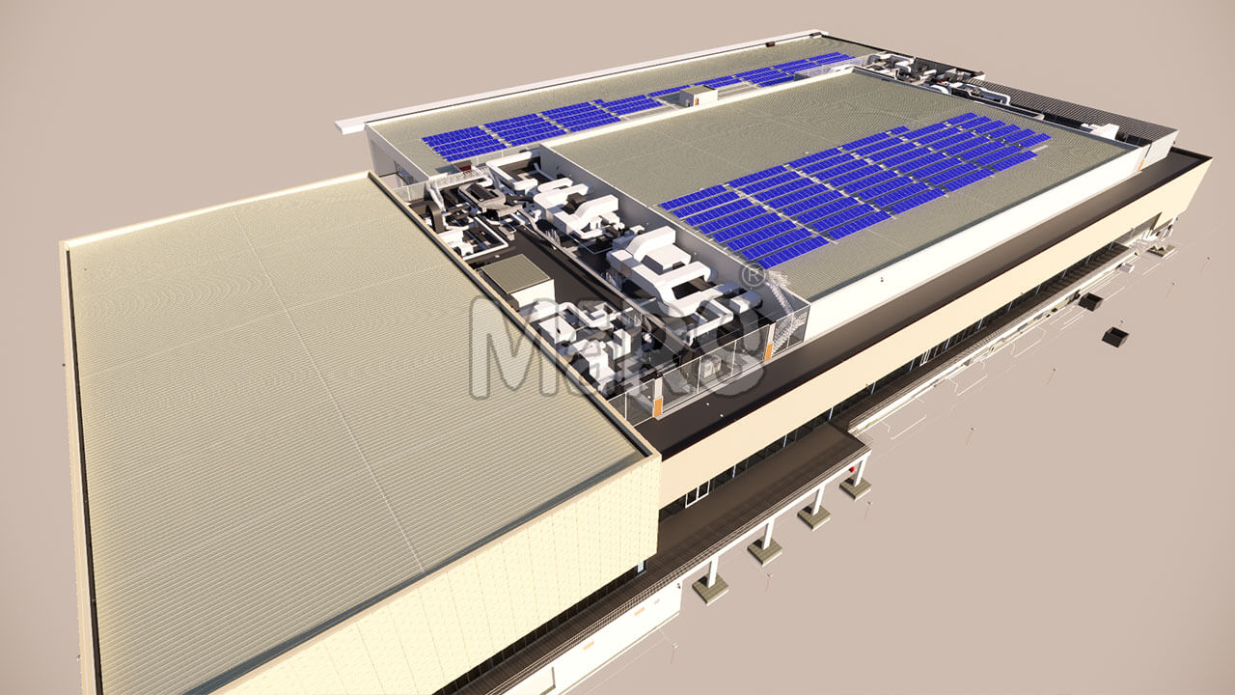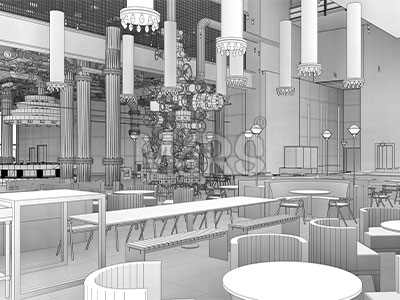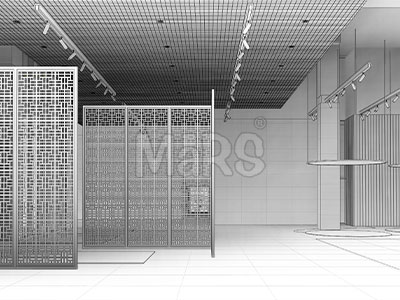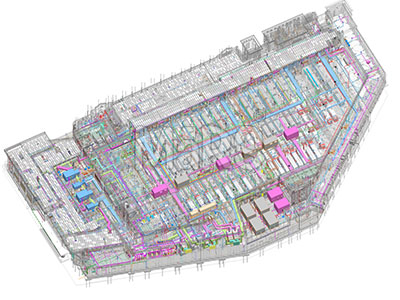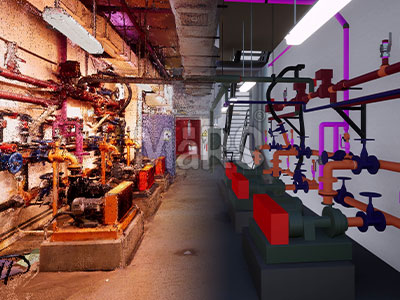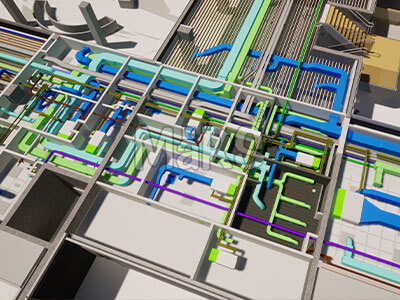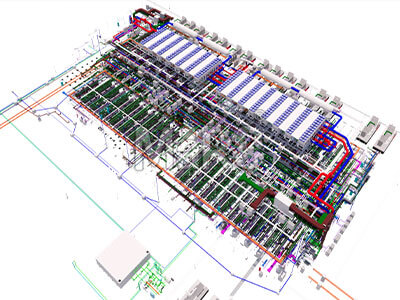BIM for University Sports and Events Complex
About Project
The BIM for University Sports and Events Complex was a large-scale project covering an area of 120,000 sq. m. This complex needed detailed planning and precise modeling due to its multi-purpose nature. It included sports arenas, event spaces, and spectator facilities, making it essential to capture every aspect accurately. We focused on creating a digital representation that reflected the complex’s design and operational needs. Our team developed a comprehensive BIM model with LOD 400, ensuring that all structural, architectural, and MEP elements were incorporated with high-level detail.
We chose BIM for this project to improve coordination and reduce on-site issues. The complex layout and various interconnected systems required precise alignment between different disciplines. By using BIM, we ensured effective clash detection, which minimized conflicts and rework during construction. Revit, AutoCAD, and Navisworks were the main tools we used, allowing us to streamline collaboration and maintain data consistency. This approach was essential for a project of this scale, as it enabled us to deliver a model that met all technical requirements and supported smooth project execution.
Our BIM services covered everything from 3D modeling to BIM coordination and clash detection. We used our resources to create detailed models of structural, architectural, and MEP systems. Our team worked closely with stakeholders to address design changes quickly and maintain project accuracy. We provided high-quality visualizations and construction documentation, which helped all parties stay aligned and make informed decisions. This level of support and precision was critical in ensuring the project’s success and showcasing our capability to handle complex, large-scale projects.
Our Client’s Challenge
- Tracking project progress is difficult without detailed models.
- Detecting clashes between systems becomes complex.
- Facility management data is often incomplete.
- As-built drawings lack accuracy for future planning.
- Site conditions are not reflected accurately in models.
Our Approach and Solution
- We created a detailed BIM model with LOD 400.
- We developed accurate 3D renderings for visualization.
- We incorporated design changes quickly and accurately.
- We documented as-built conditions for future reference.
- We ensured model accuracy with version control.
Looking for BIM Services in Massachusetts?
MaRS BIM Solutions offers precision BIM services in Massachusetts. Trust our team to deliver high-quality results for your project with a focus on accuracy and efficiency.

