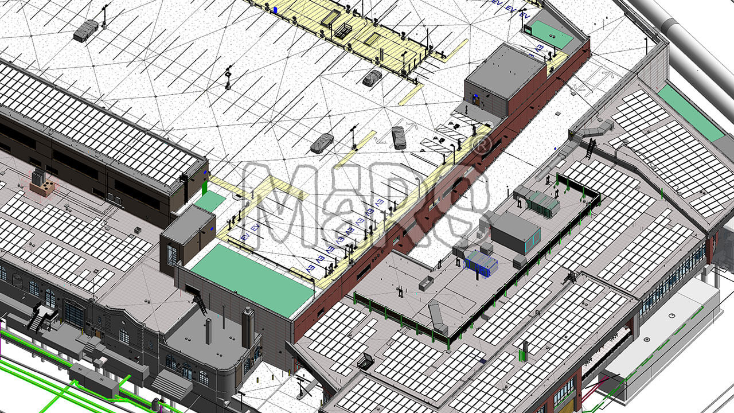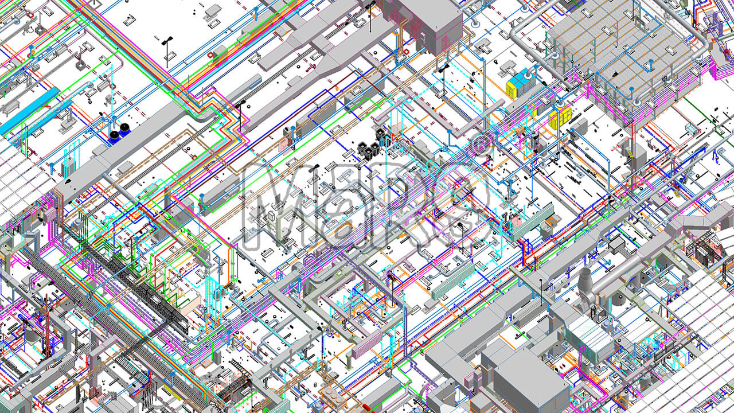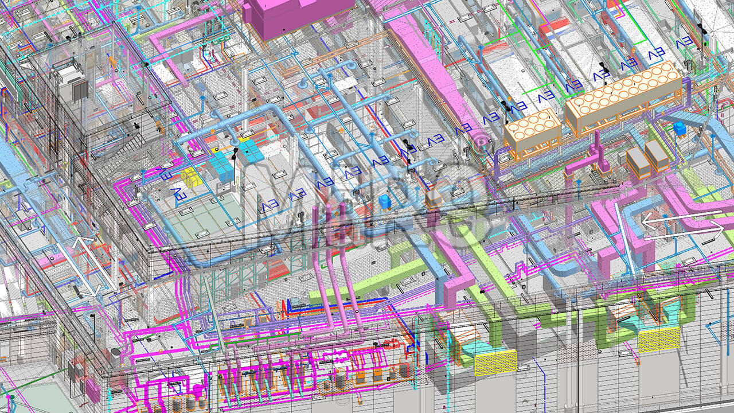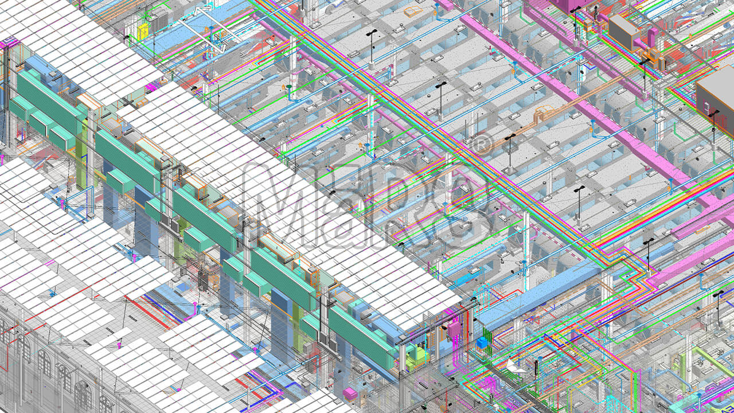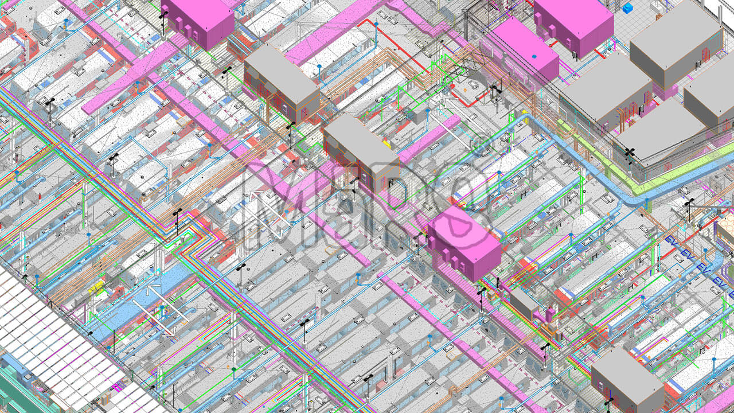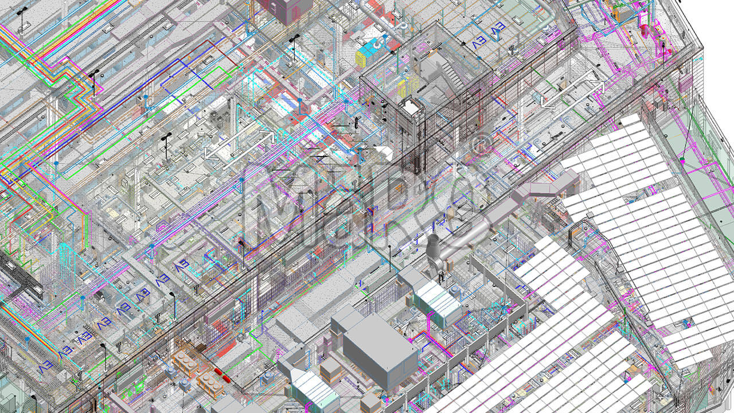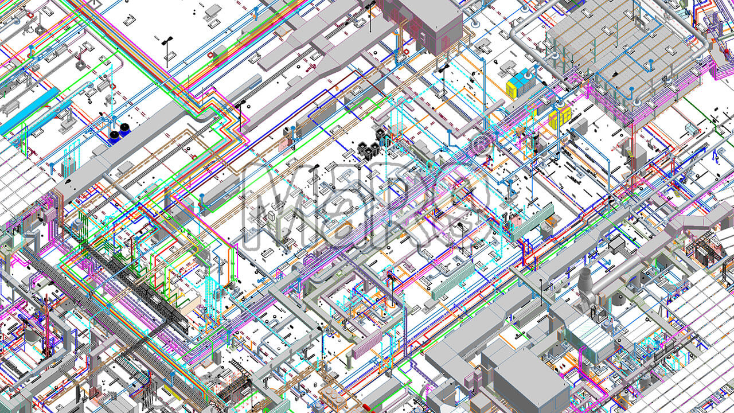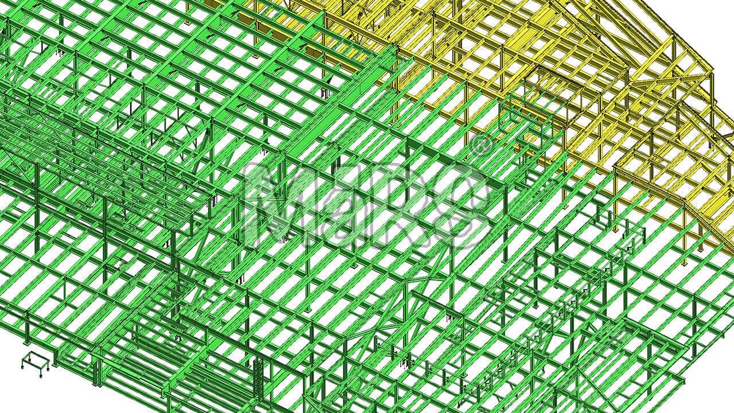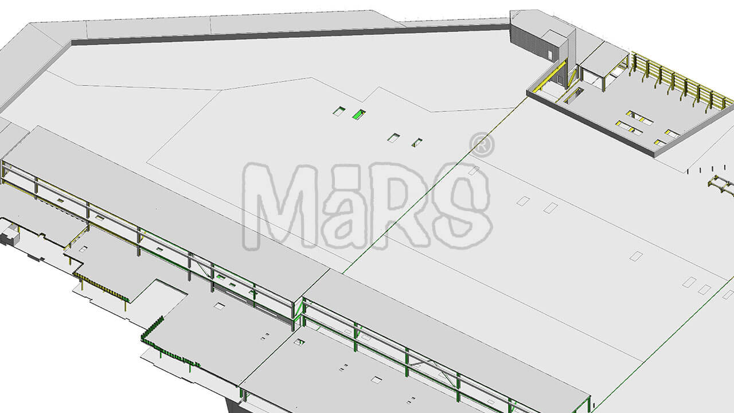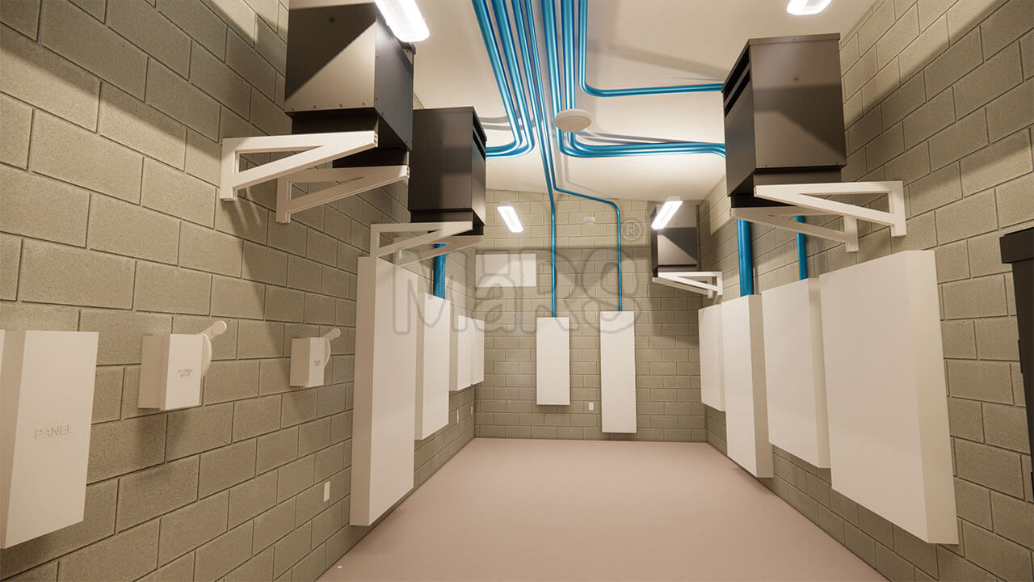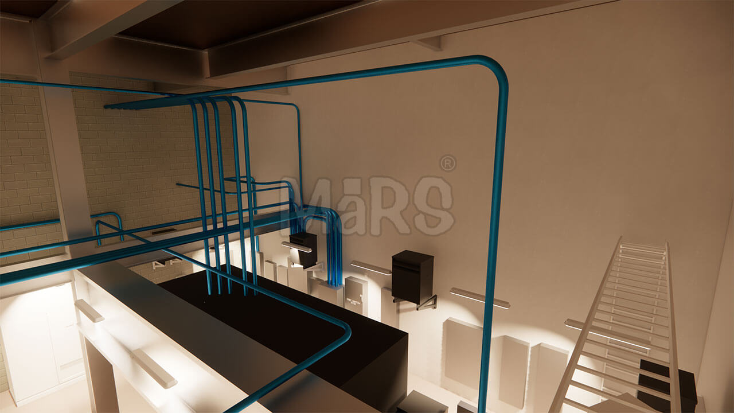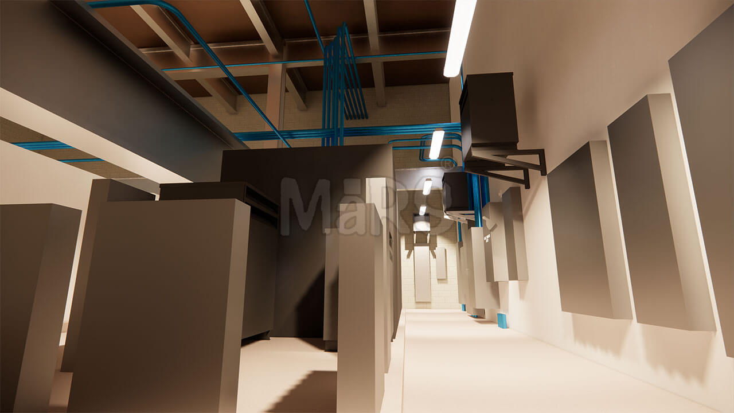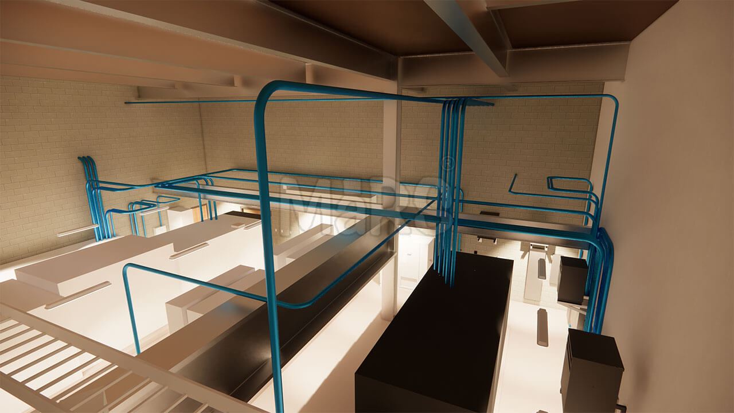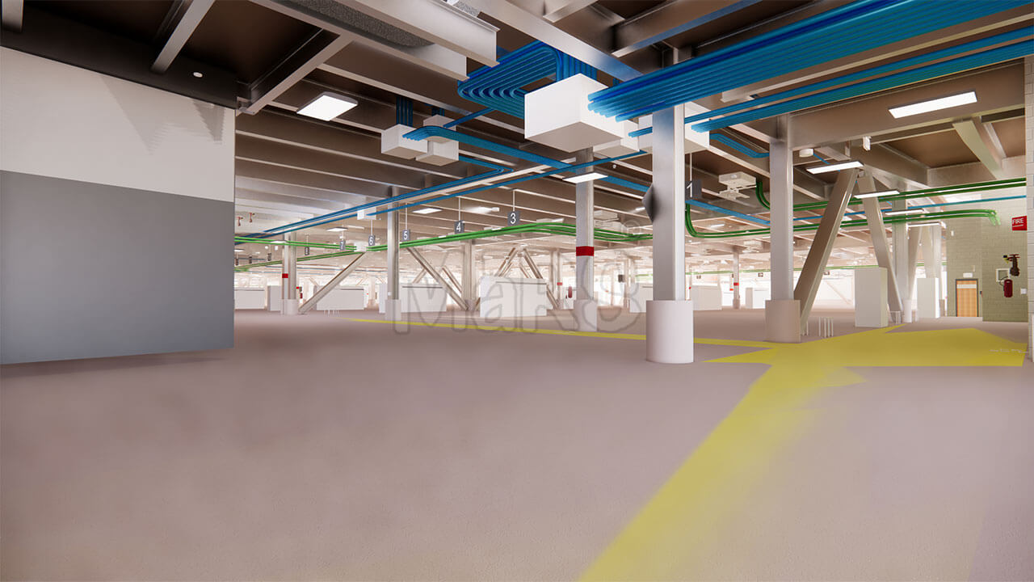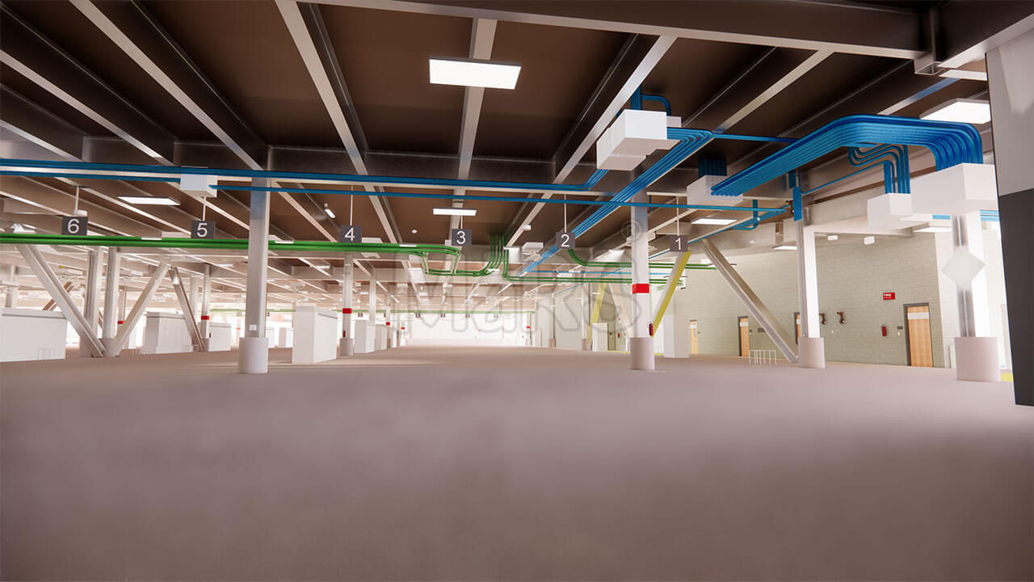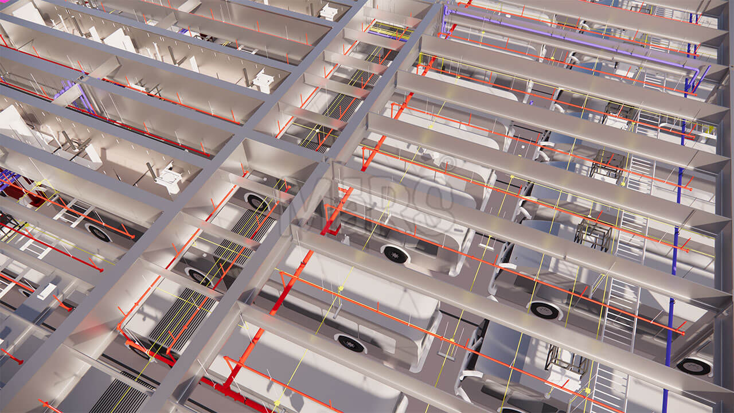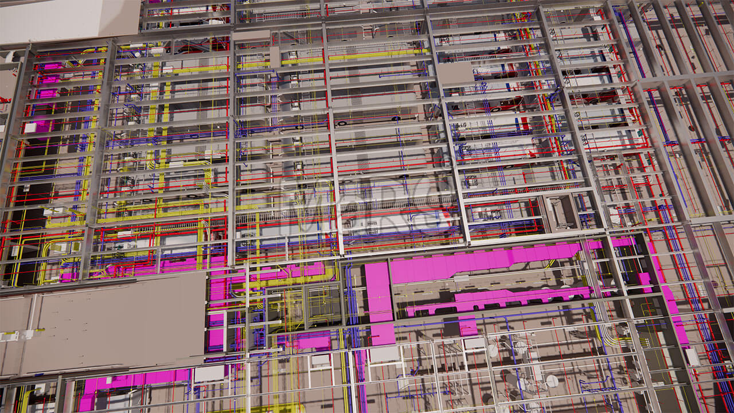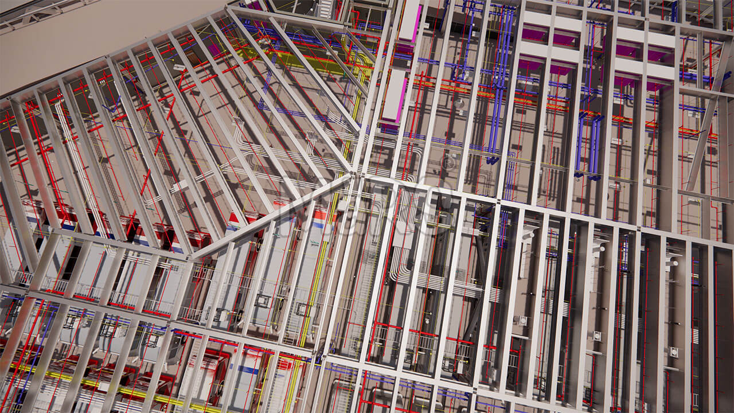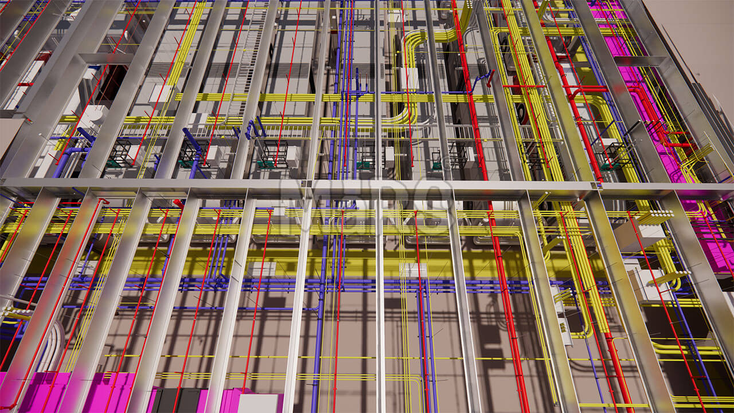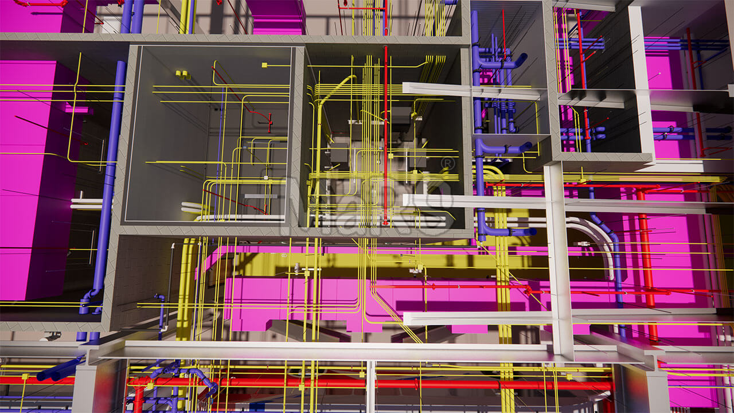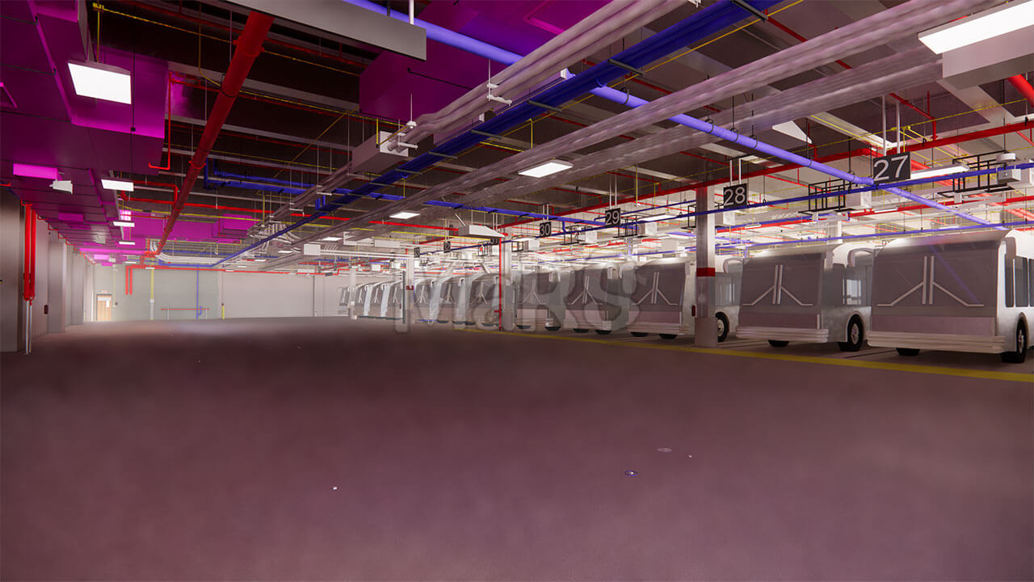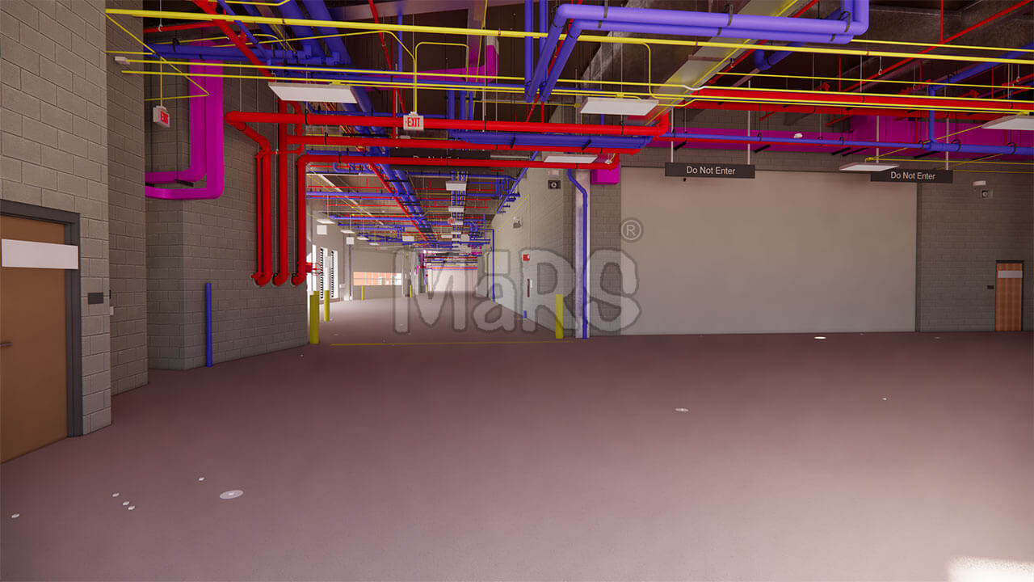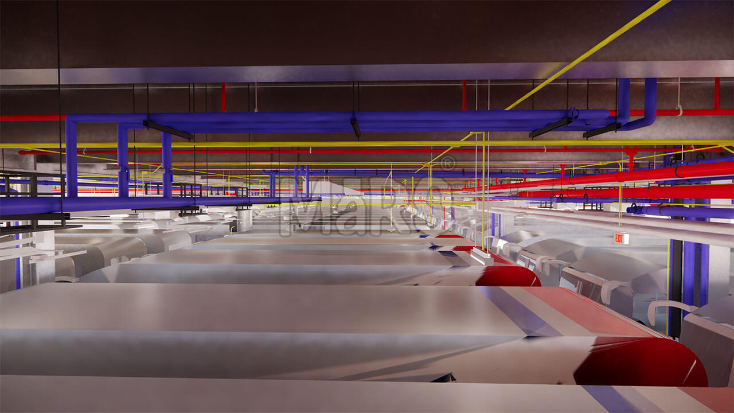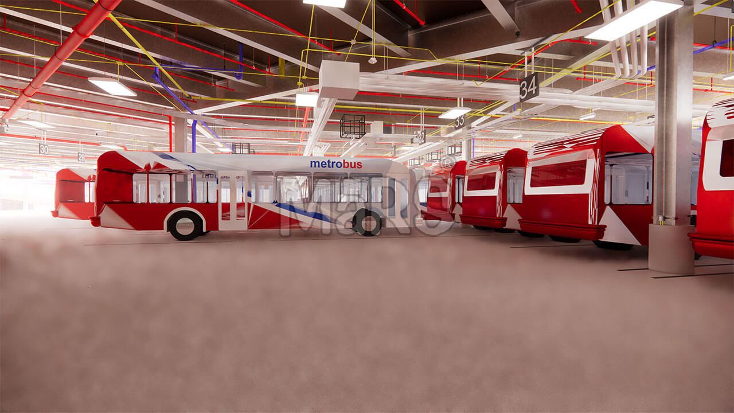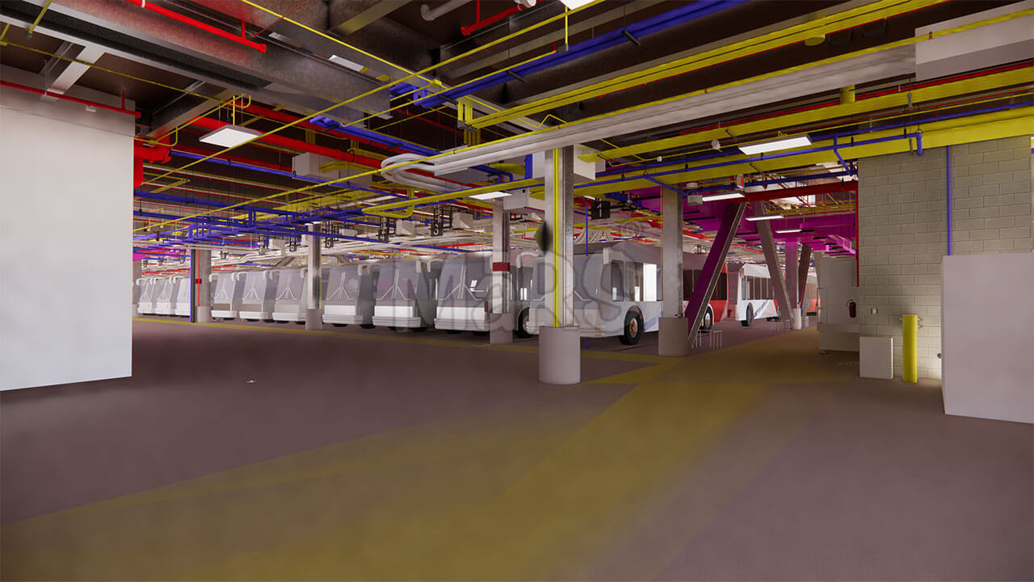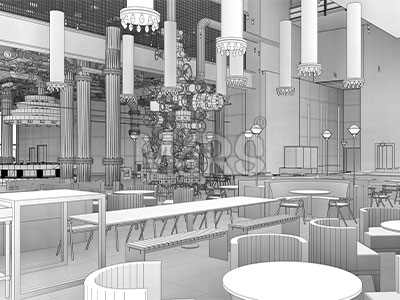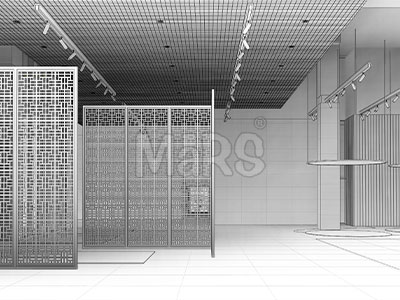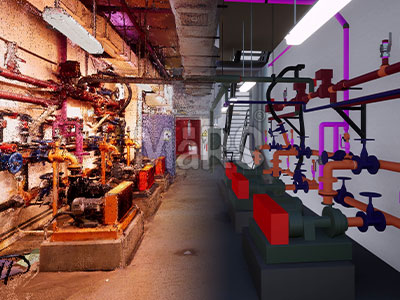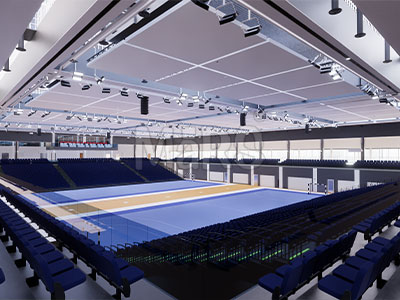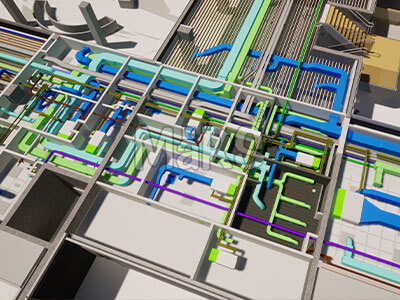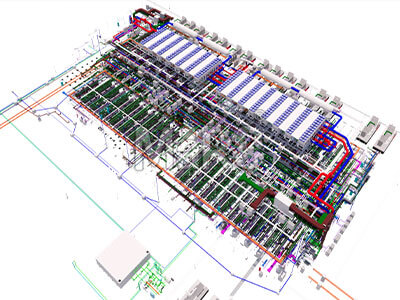Bus Garage Reconstruction Project
About Project
The Bus Garage Reconstruction Project is a significant undertaking aimed at modernizing and improving the city’s public transportation system. As part of this ambitious endeavor, the project team has strategically implemented Scan to BIM Services to enhance efficiency, accuracy, and overall project outcomes.
Scan to BIM involves the use of advanced laser scanning technology to capture precise 3D data of the existing bus garage structure. This data is then converted into detailed Building Information Models (BIM), providing a comprehensive digital representation of the facility. By leveraging BIM, the project team gains invaluable insights into the garage’s current condition, including its structural integrity, dimensions, and material composition.
The Bus Garage Reconstruction Project in Washington D.C. involves transforming a 1,000,000 square foot bus maintenance garage into a modern facility. The new design includes a 60-foot-tall tower with a capacity of 10,000 tons, significantly enhancing the structure’s operational capabilities. The project aims to address aging infrastructure, space constraints, and inefficiencies while prioritizing sustainability and future growth.
With a LOD 350, the project ensures highly detailed and accurate BIM models for precise construction and facility management. The reconstruction integrates energy-efficient systems and eco-friendly practices, focusing on reducing environmental impact and improving long-term operational efficiency. The garage redesign is carefully planned to meet both current needs and future expansion while minimizing disruptions to public services during construction.
One of the primary benefits of Scan to BIM is its ability to identify potential issues or conflicts early in the design and construction phases. By comparing the as-built BIM model with the proposed renovation plans, the team can detect any discrepancies or interferences, allowing for timely adjustments and avoiding costly rework. Furthermore, BIM facilitates better coordination among various stakeholders, including architects, engineers, and contractors, ensuring a smooth and efficient workflow.
Our Client’s Challenge
- Outdated garage needs repairs and upgrades.
- Limited space requires smart planning.
- Inefficient layout increases costs.
- Focus on sustainability goals.
- Budget limits require cost management.
Our Approach and Solution
- Assess and optimize key areas.
- Improve layout for efficiency.
- Add sustainable systems.
- Stay within budget, minimize disruptions.
- Communicate to manage concerns.
Looking for BIM Services in Washington?
MaRS BIM Solutions offers precision BIM services in Washington. Trust our team to deliver high-quality results for your project with a focus on accuracy and efficiency.

