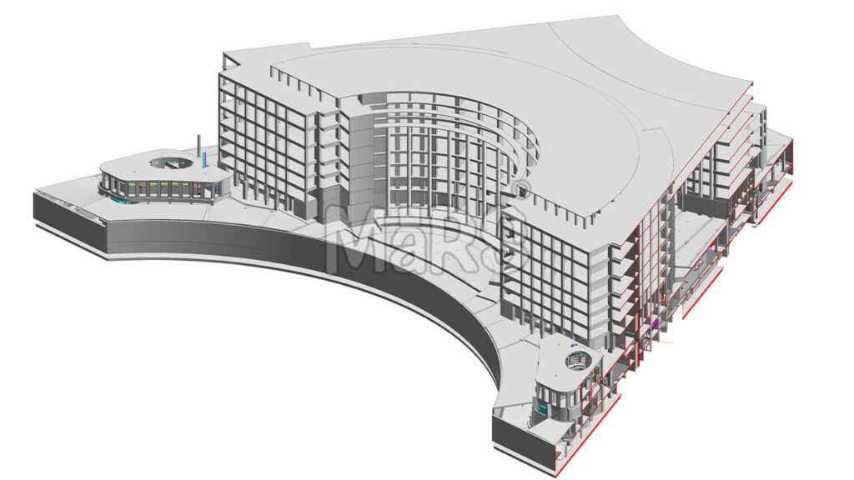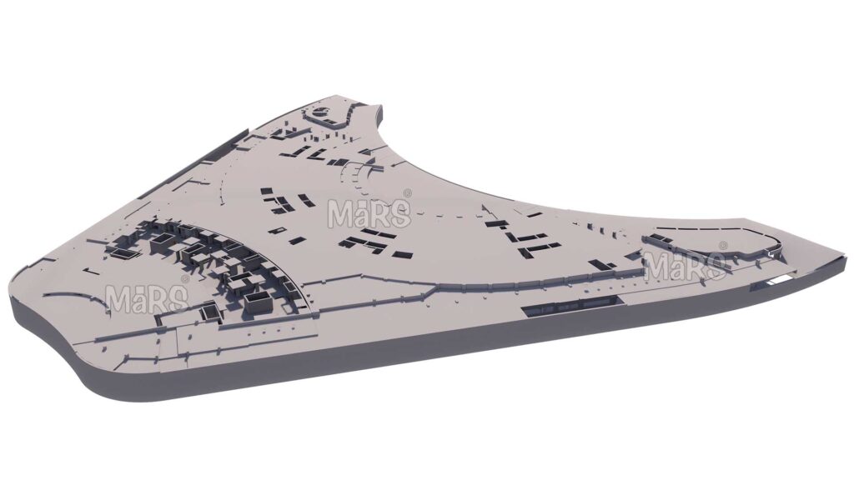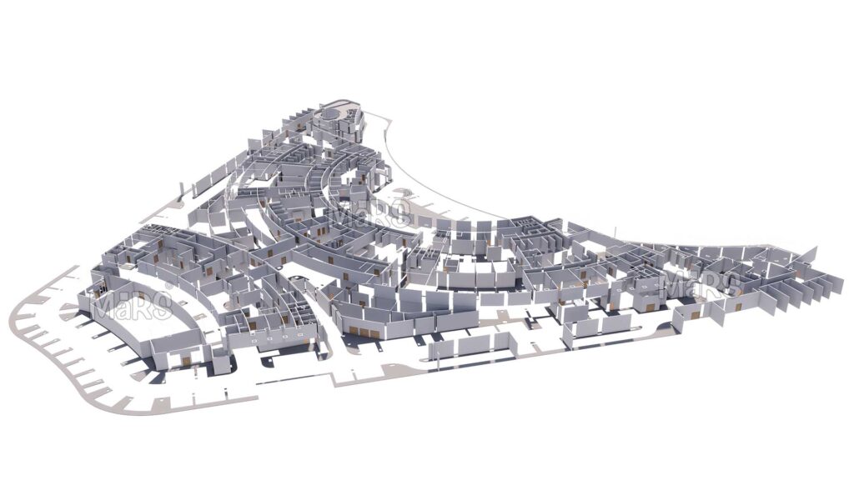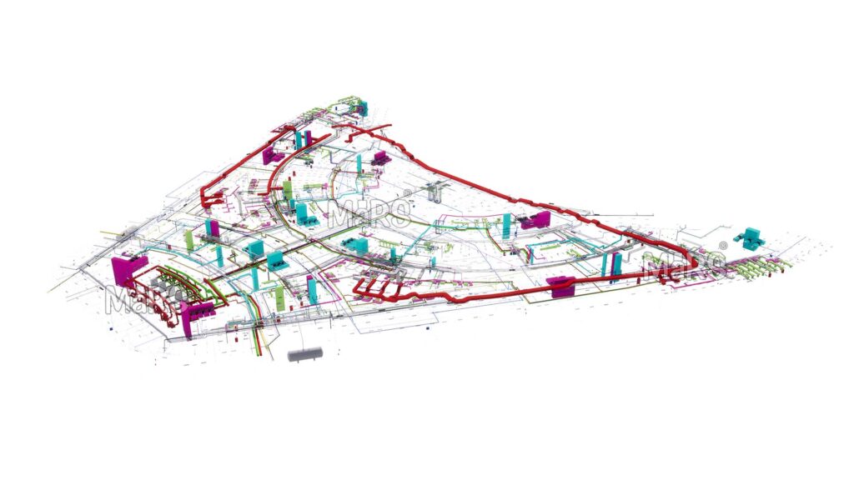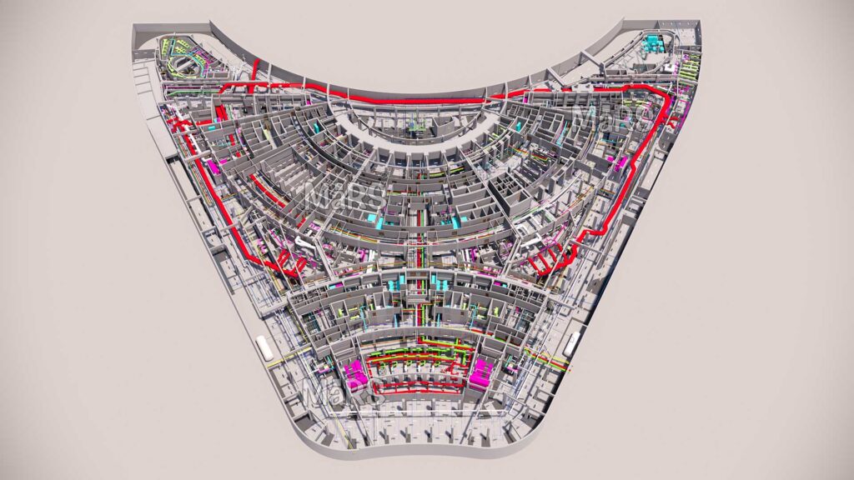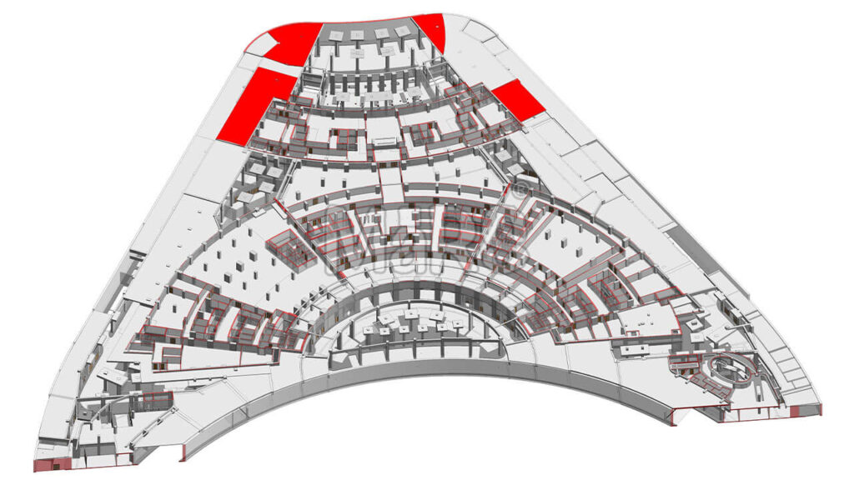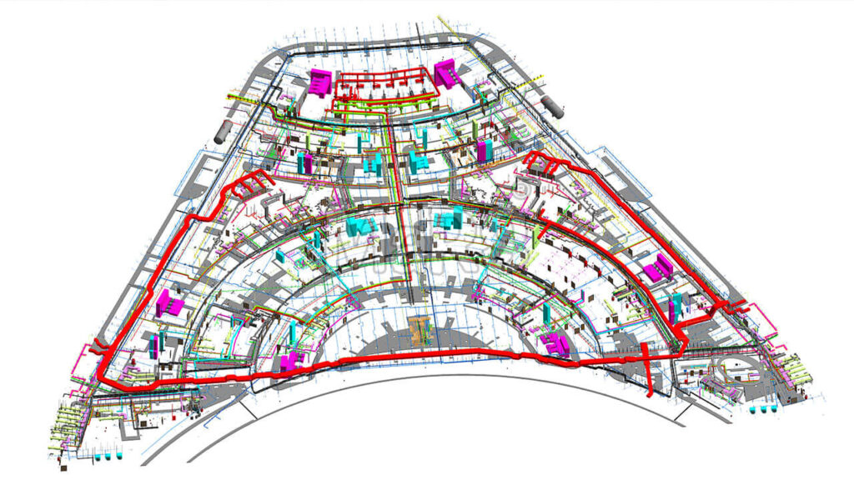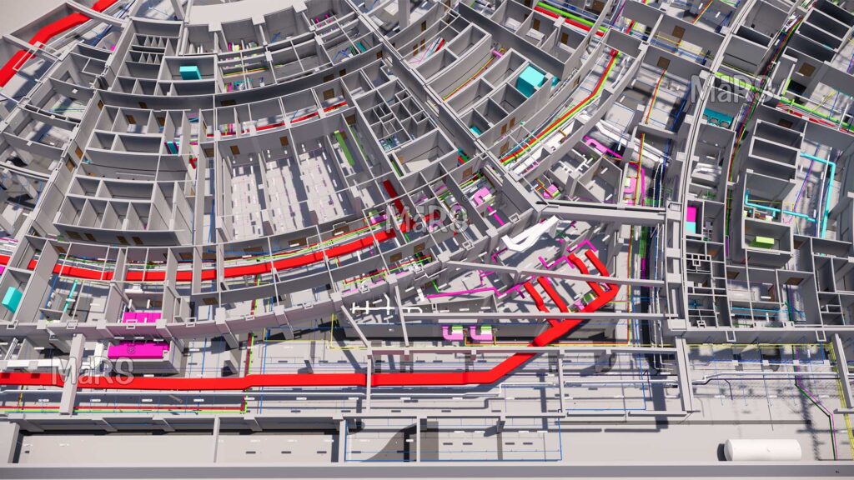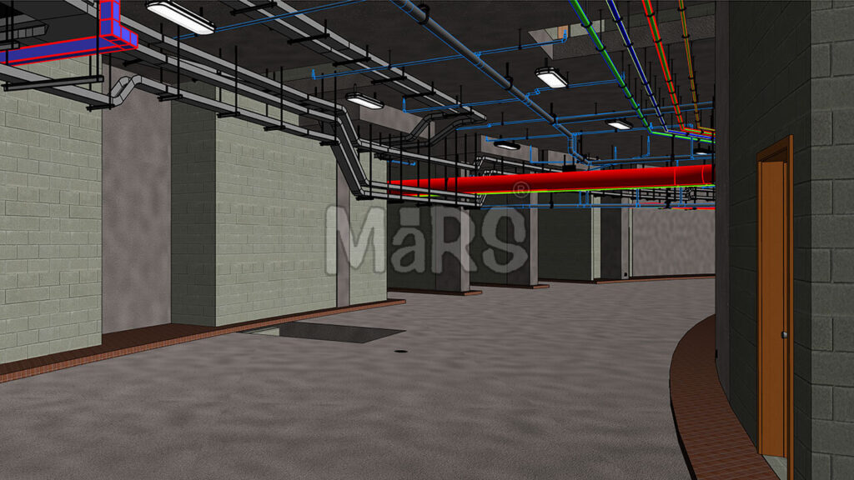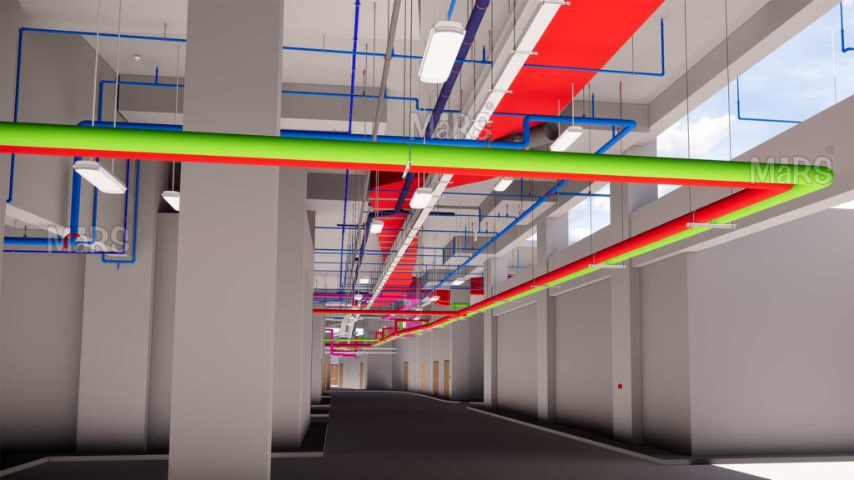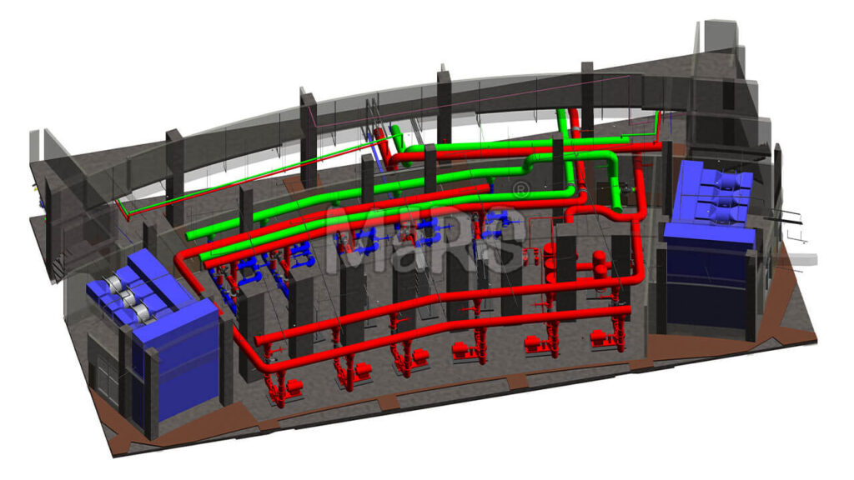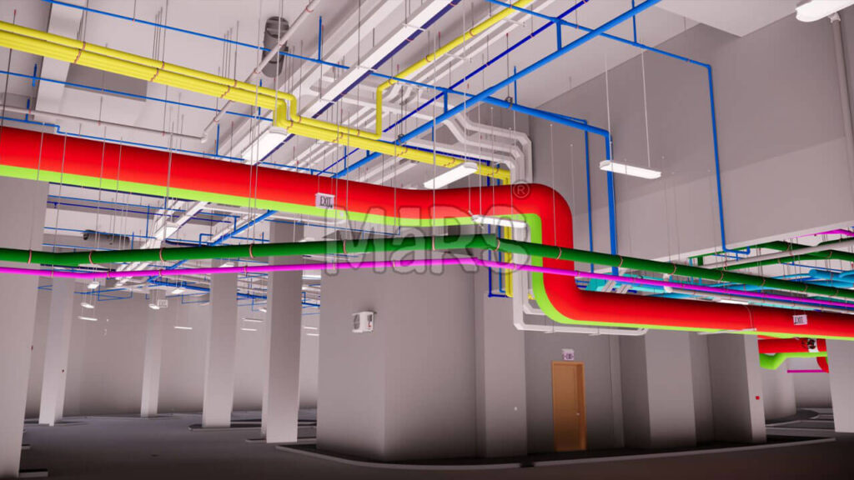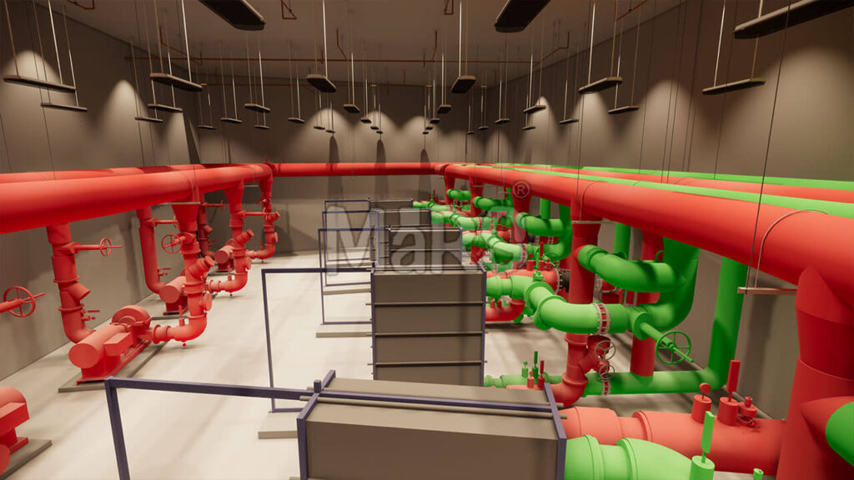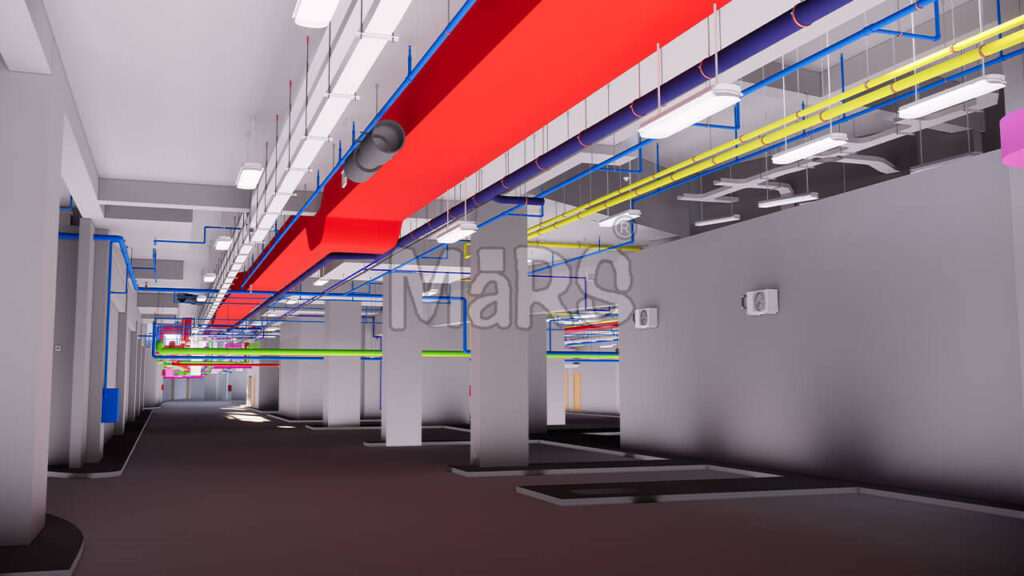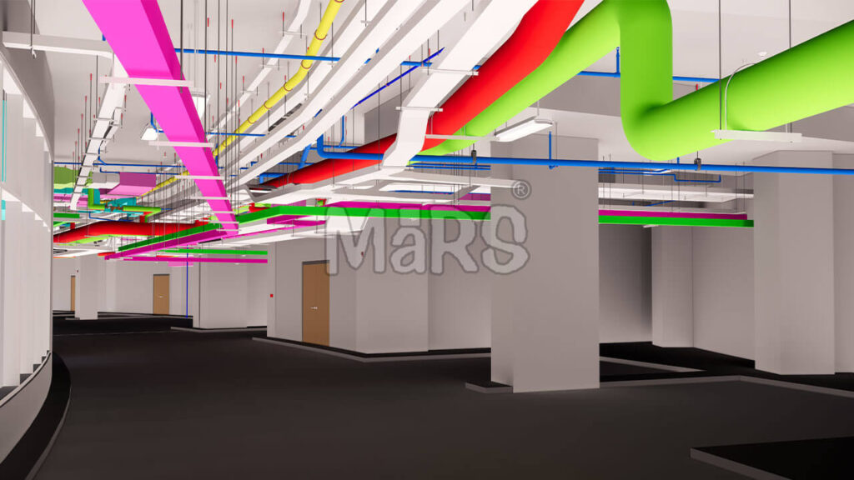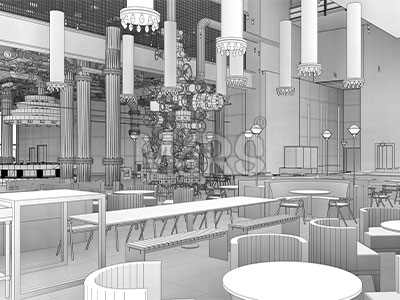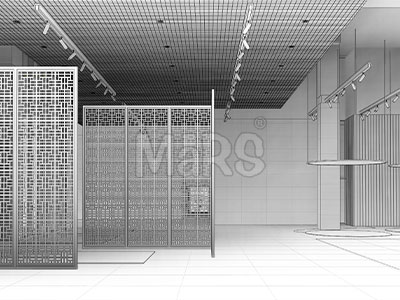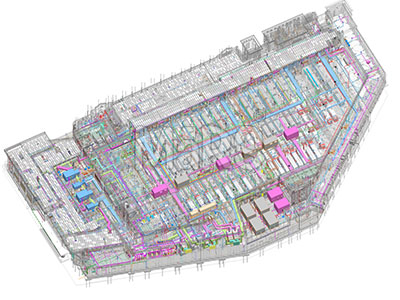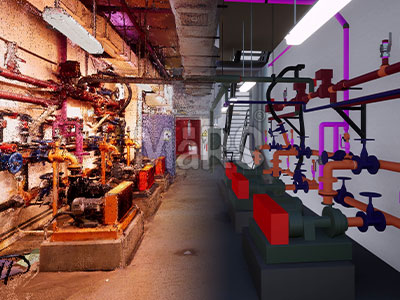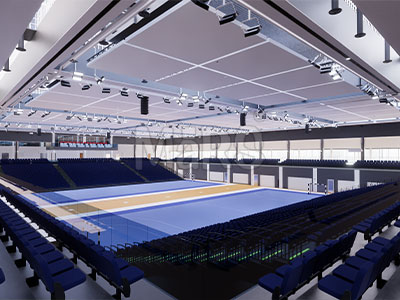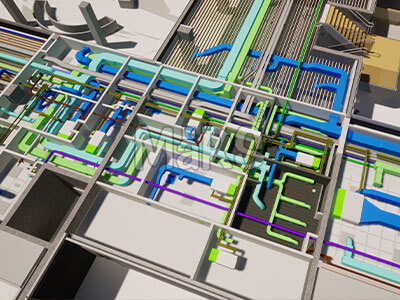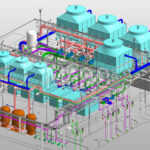BIM for Central Bank Of Egypt
About Project
The BIM for Central Bank of Egypt project in Cairo represents a significant undertaking in modernizing the financial infrastructure of the country. This new corporate building, designed to serve as the headquarters for the Central Bank of Egypt. MaRS BIM Solutions has been entrusted with delivering comprehensive BIM services, including 3D BIM modeling, detailed MEP coordination, clash detection, and the production of construction and shop drawings.
The construction encompasses multiple floors of high-security office space, advanced banking facilities, conference rooms, and areas designated for public interaction. The design focuses on integrating modern technology with sustainable building practices, ensuring that the facility is both efficient and environmentally friendly.
This project showcases MaRS BIM Solutions’ capability to handle complex and large-scale corporate building projects. By using our expertise in BIM, we help streamline the construction process, enhance collaboration among project teams, and ensure the successful delivery that meets all regulatory requirements and client expectations.
Our Client’s Challenge
- Ensuring high standards of quality and accuracy in all aspects of the project to meet the client’s expectations and operational needs of a high-security banking facility.
- Ensuring the design allowed for future scalability and adaptability to accommodate advancements in banking technology and changing operational needs.
Our Approach and Solution
- Develop a comprehensive BIM Execution Plan outlining roles, responsibilities, standards, and workflows.
- Create initial 3D models incorporating architectural, structural, and MEP elements by gthering all relevant project data, including architectural drawings, structural plans, MEP designs, and site surveys.
- Integrate models from different disciplines into a single federated BIM model and perform clash detection and coordination meetings to identify and resolve conflicts.
- Generate detailed construction documents, including plans, sections, elevations, and details from the BIM model.
Looking for BIM Services in Egypt?
MaRS BIM Solutions transforms construction projects in Egypt with BIM. Experience enhanced accuracy and efficiency with our solutions.

