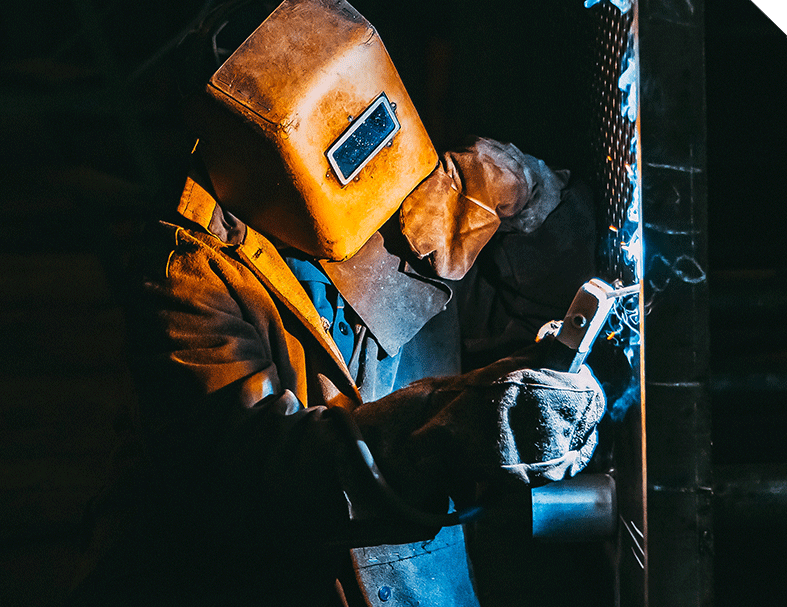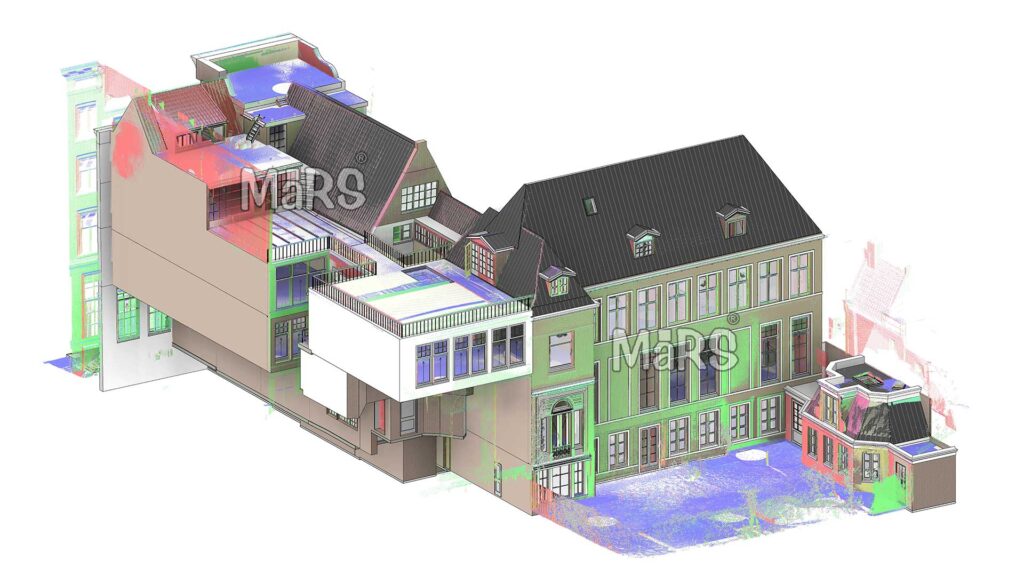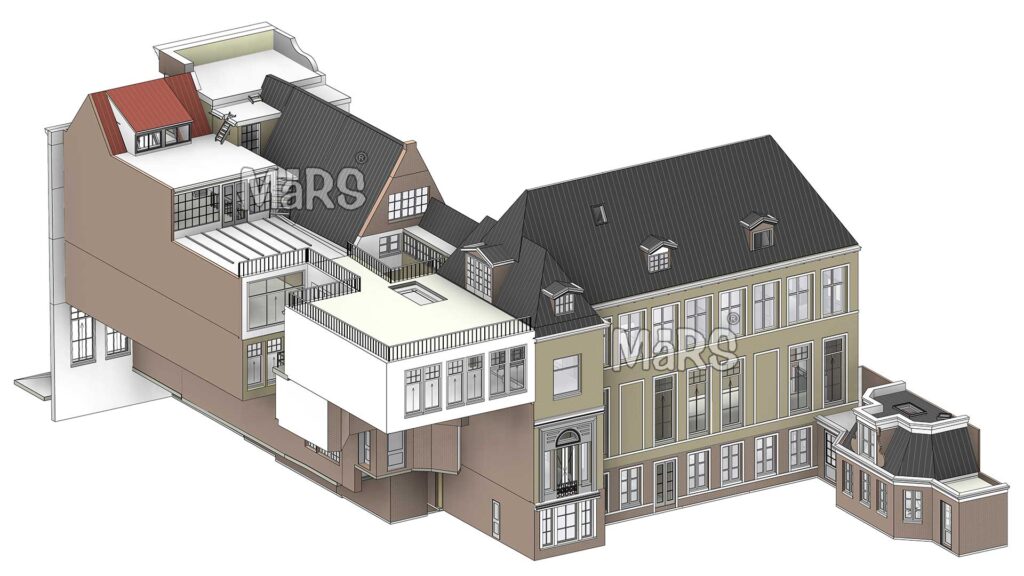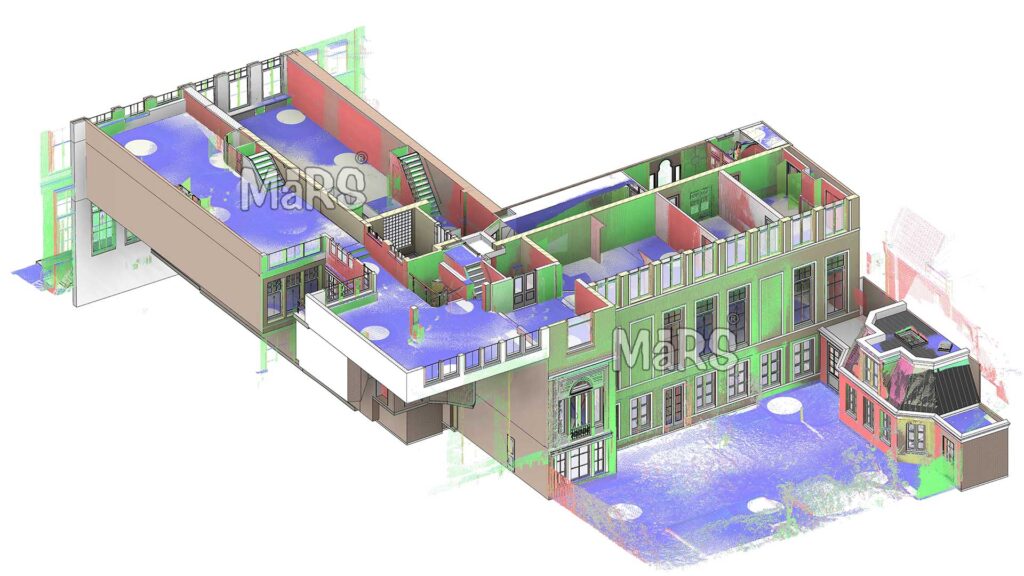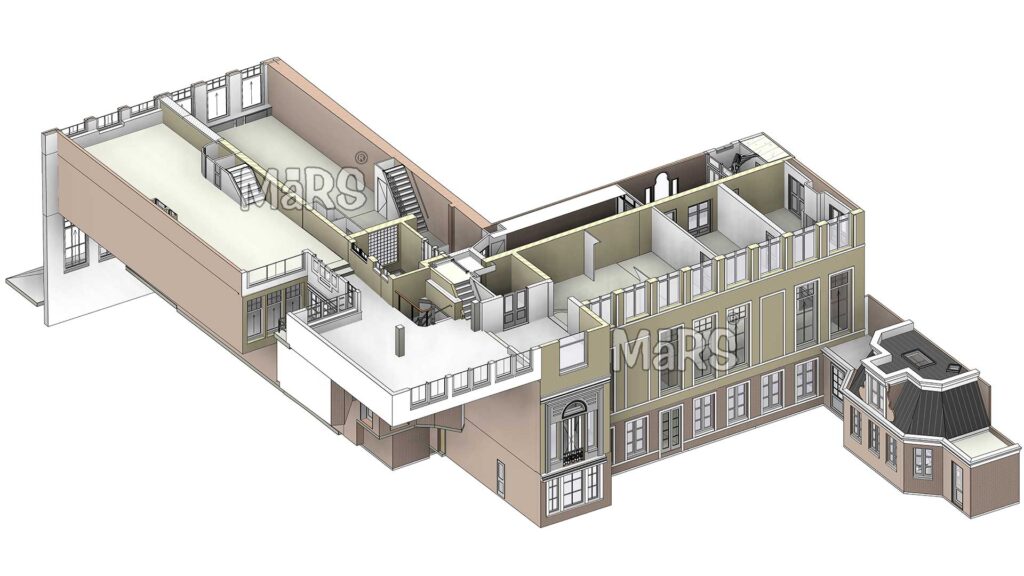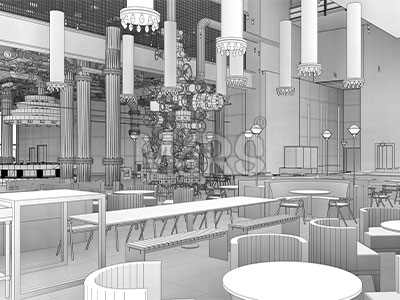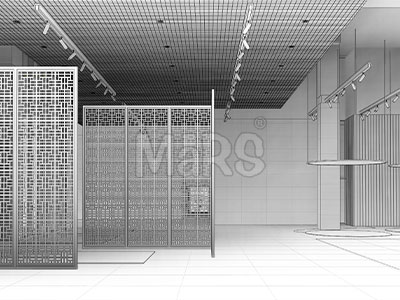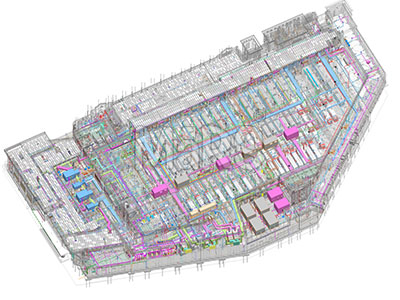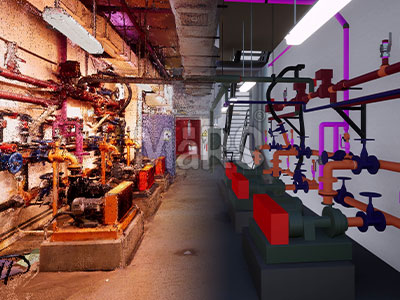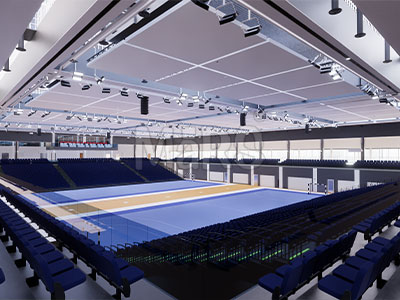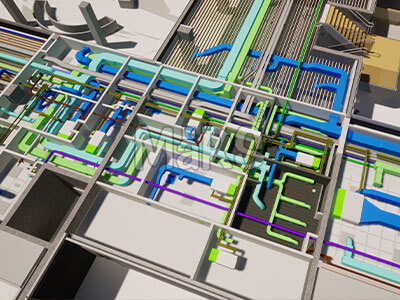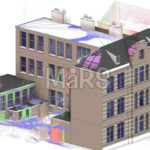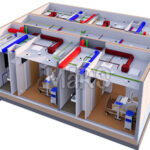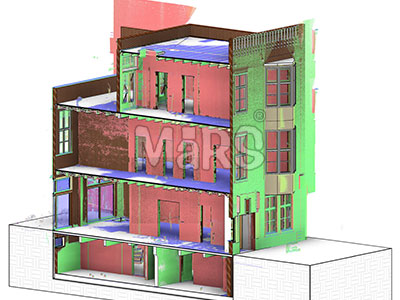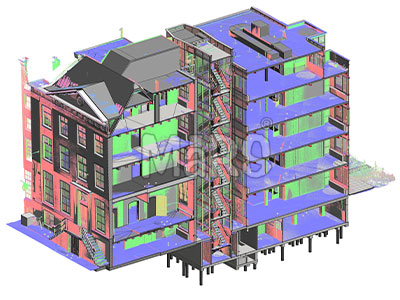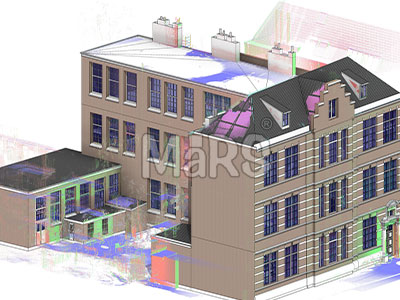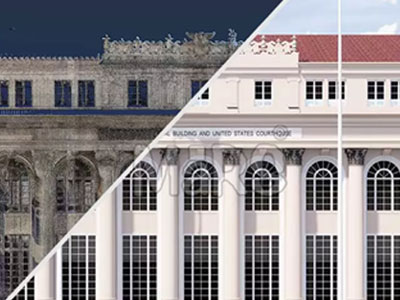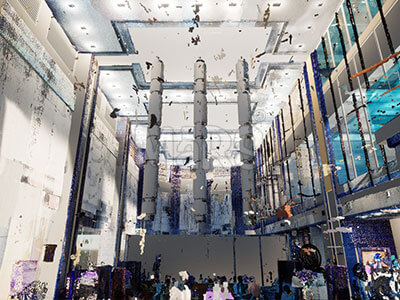Scan to BIM for Historic Transformation
About Project
We recently completed a BIM modeling project for a historic building rich in architectural character. The property consists of two centuries-old canal houses with intricate details and historic significance. Our client provided precise laser scan data, which we used to create an accurate and detailed Building Information Model (BIM). This model is essential for transforming the building into a modern workspace while preserving its unique architectural heritage.
Our focus was on converting the point cloud data from the provided laser scans into a comprehensive BIM model. This model includes every detail of the building’s structure, such as walls, floors, windows, and ornate decorative elements. The BIM model enables precise planning and coordination for the renovation, ensuring the building’s historic features are preserved while integrating modern amenities. The ultimate goal is to create a functional and stylish workspace that seamlessly blends historical charm with contemporary design.
Our Scan to BIM services play a crucial role in turning historic buildings into modern spaces. By delivering highly accurate and detailed digital models, we help clients ensure successful renovations that respect the building’s heritage while meeting current functional needs. For this project, the BIM model supports the transformation of the historic property into a modern workplace, offering a balance of architectural preservation and practical usability. Our expertise ensures a smooth and efficient process, making these historic structures ready for a new chapter in their lifecycle.
Our Client’s Challenge
- The client was presented with a large and intricate set of point cloud scan data that required precise interpretation and conversion into a BIM model.
- Ensuring that the 3D model accurately reflected the existing conditions of the residential property was crucial for future renovations and maintenance.
- Without a detailed 3D model, visualizing the current state of the property and coordinating any changes or renovations was challenging.
- The project had to be completed within a tight timeframe to align with the client's renovation schedule.
Our Approach And Solution
- Thoroughly reviewed the provided point cloud data to ensure its quality and completeness.
- Identified any potential issues with the scan data that could affect the modeling process.
- Focused on accurately representing architectural elements, structural components, and other critical features of the residential building.
- Delivered a comprehensive and accurate 3D BIM model that could be used for planning, renovation, and maintenance purposes.
Looking for BIM Services in Netherlands?
MaRS BIM Solutions stays ahead with innovative BIM solutions in Netherlands. Meet the dynamic needs of your projects with our expertise.
Related Projects
Related Projects
