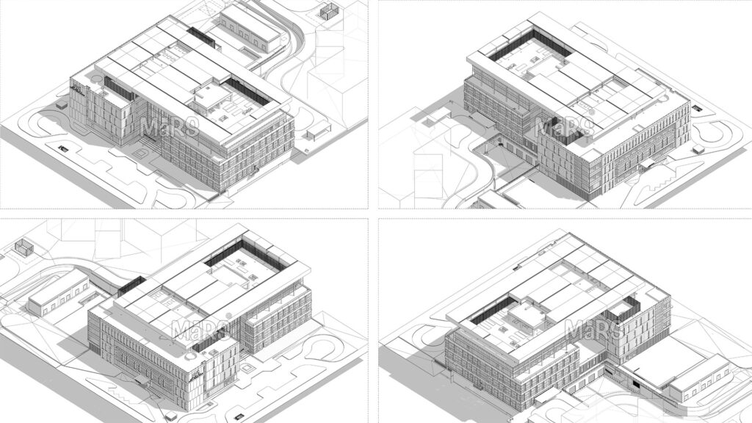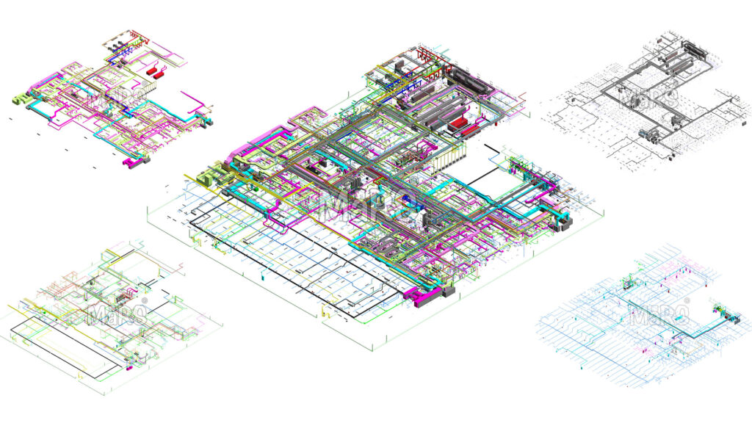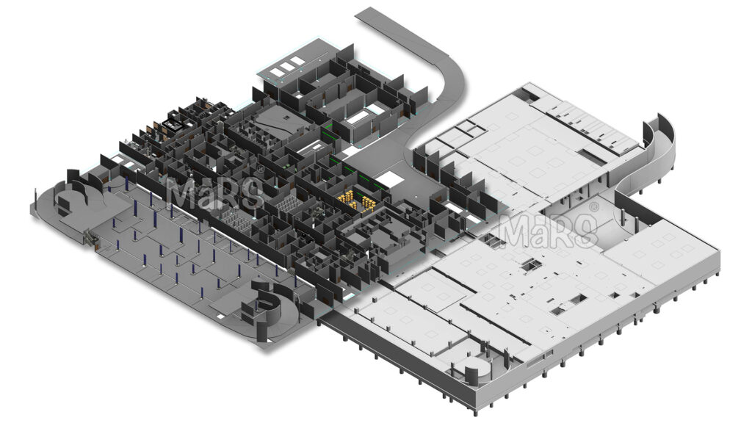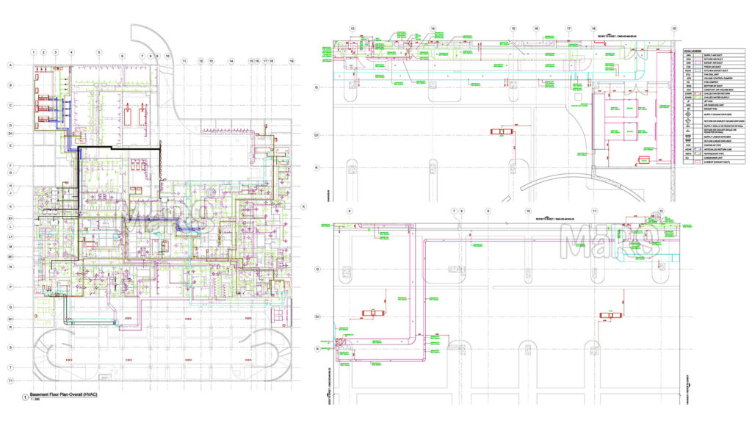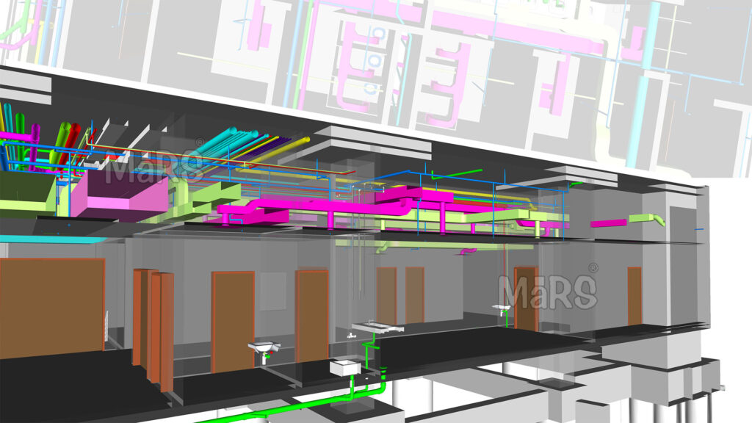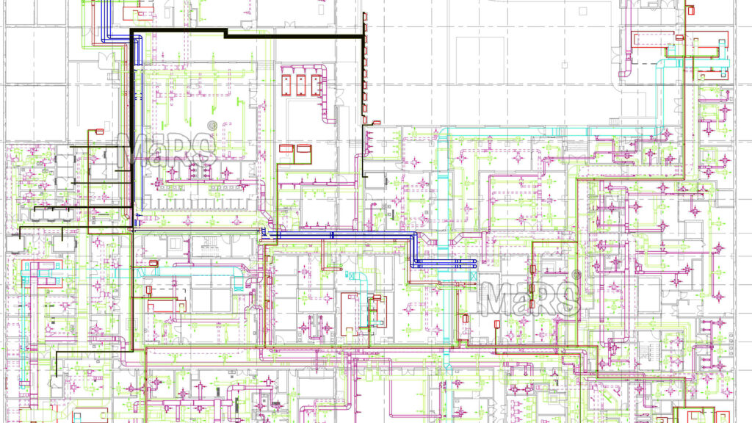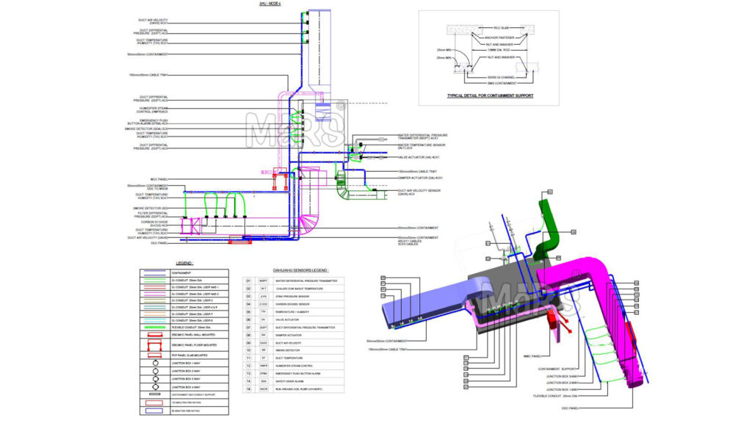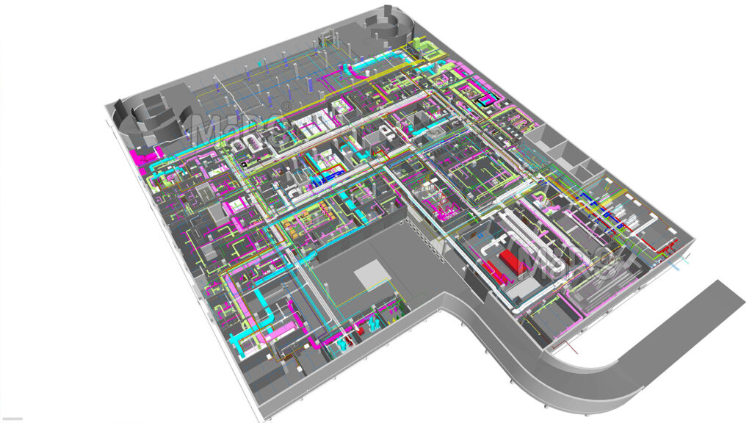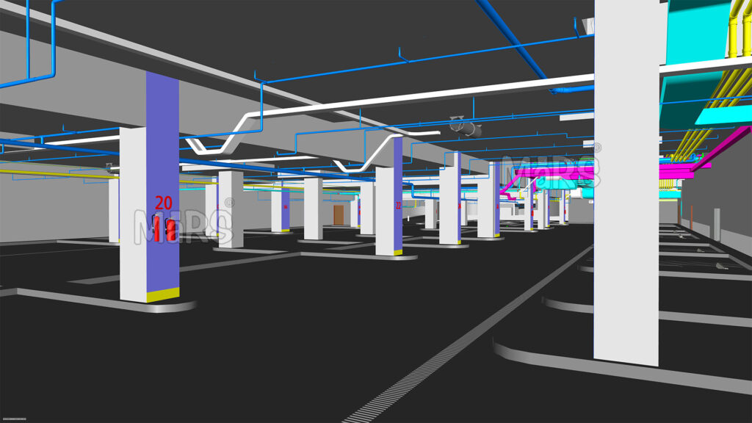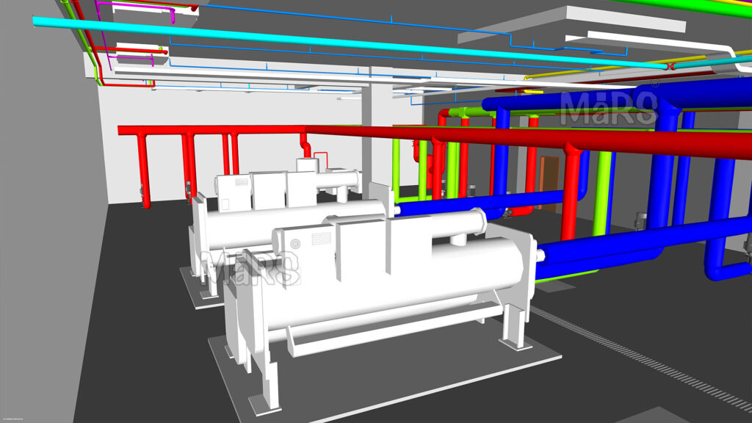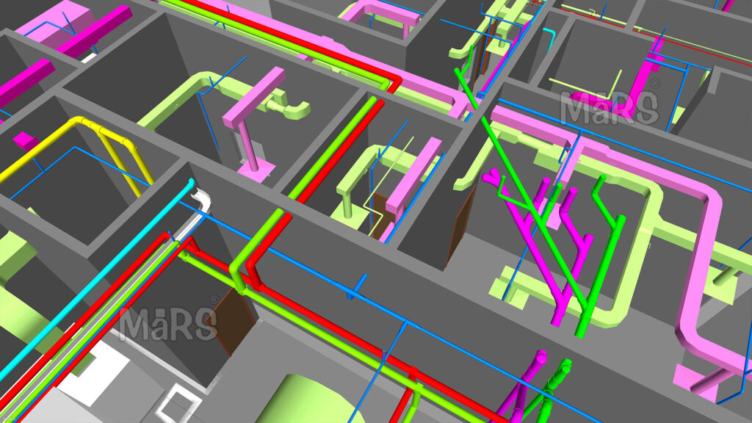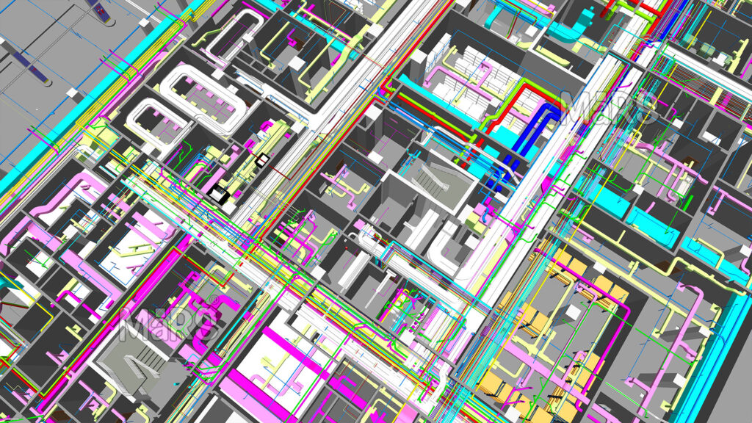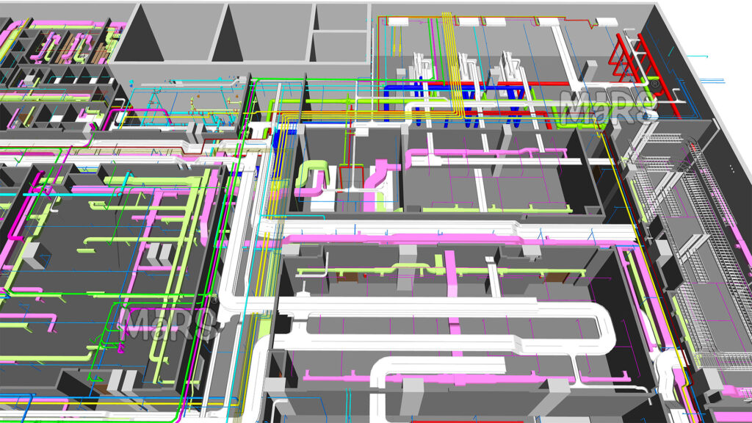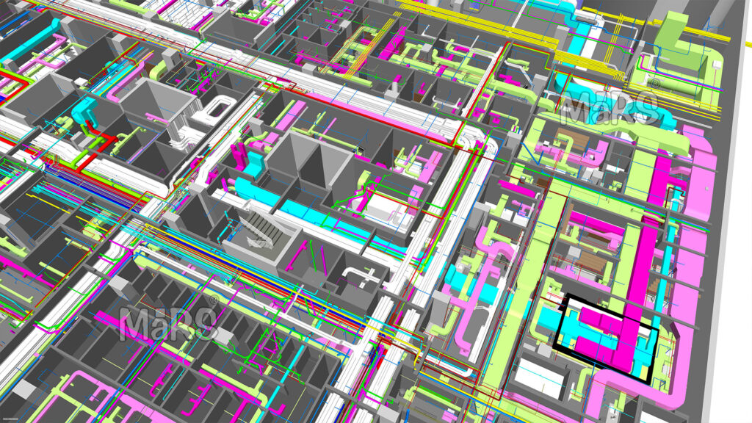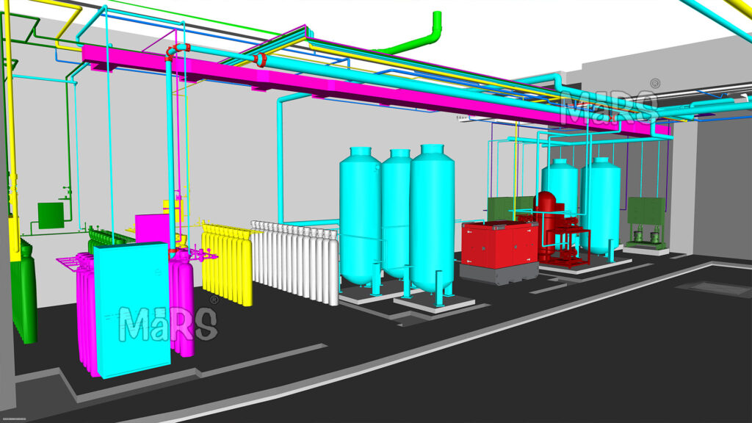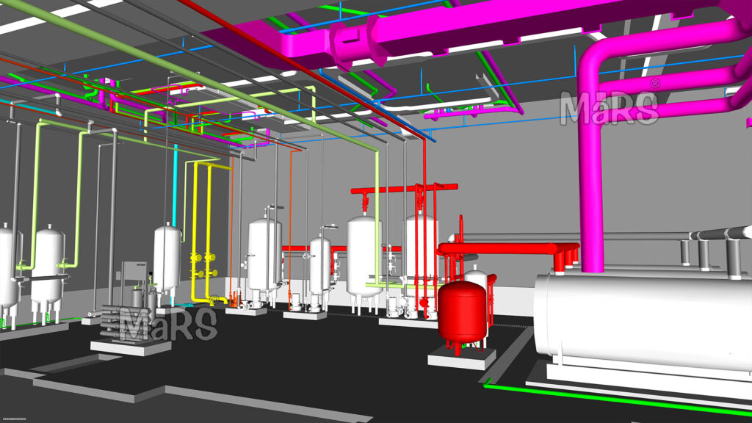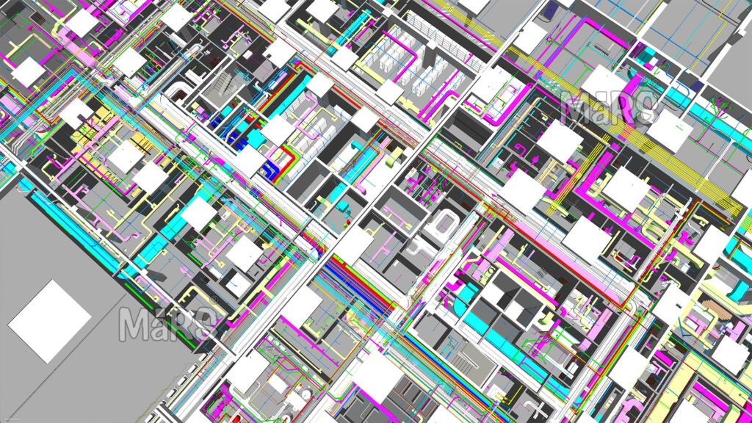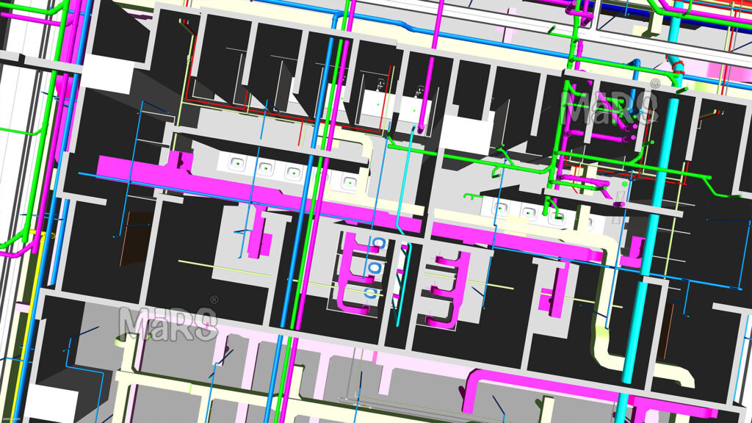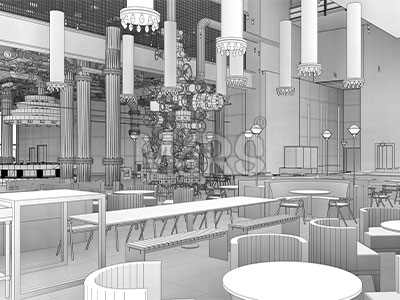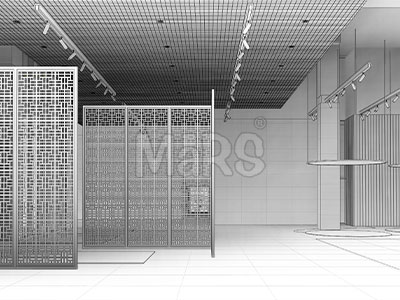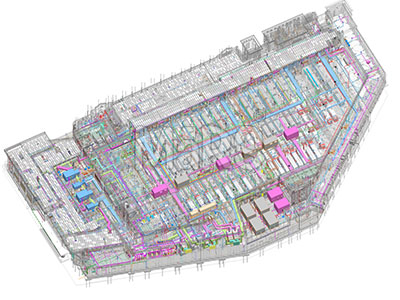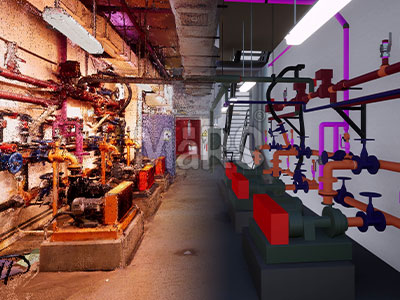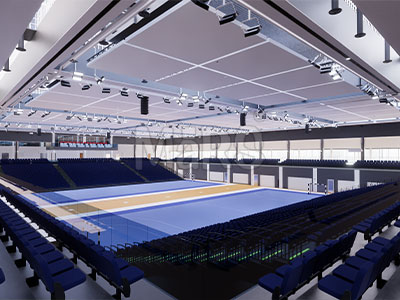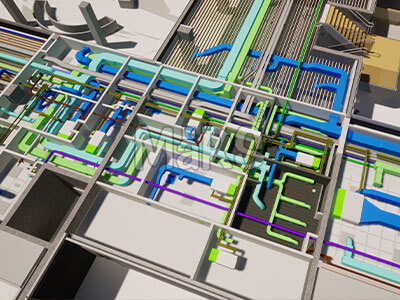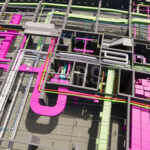Madinaty Medical Centre
About Project
Madinaty Medical Centre located in Egypt. This MMC center is dedicated to a comprehensive cardiovascular program within a sprawling 31,600 square meters. These healthcare infrastructures expanded in an area of 31,600 square/meters. They are integrated with various amenities such as oncology centers, body organ transplants, OPDs, laboratories, gynecology, and inpatient outpatient clinics, with a total capacity of 240 beds. The construction project of MMC required BIM implementation for MEP systems design, fabrication, and installation processes at a level of detail (LOD) of 400.
MaRS BIM Solutions undertook the Madinaty Medical Center construction project, which stands as a demonstration of construction planning, and engineering using advanced BIM services to integrate smooth MEP installation. We used Revit software to transform 2D CAD shop drawings into detailed LOD 400 MEP models, optimizing the translation process and enhancing accuracy. Our specialized team of BIM for MEP modelers focused on generating accurate fabrication models. In this project, these 3D models are beneficial for the coordination process. We developed Revit MEP models of HVAC systems, ductwork, fire safety, lightning distribution, and plumbing systems.
Our commitment to delivering high-quality BIM services for healthcare infrastructure. using advanced BIM methodologies, we facilitated seamless MEP installation, streamlined processes, and met all client requirements. Our approach not only resolved challenges but also ensured the successful realization of a state-of-the-art medical facility in Egypt.
Our Client’s Challenge
- Insufficient communication among trades and coordination of MEP components
- Cost overruns using Inaccurate pre-construction for MEP installation
- Difficulties visualizing spatial complexities
- Required appropriate quality estimation
- Required detailed information on MEP shop drawings
Our Approach and Solution
- MEP Solutions: we deliver healthcare facilities including structural, plumbing, fire safety, HVAC, and electrical systems.
- Construction Shop Drawings: Quality estimation of Accurate construction shop drawings for MEP installations to address clash detection and resolve conflicts in the designing stage.
- Stakeholder Coordination: Coordination and collaboration among stakeholders and maintaining the medical center with the adaptability of advanced technologies.
- Cost and Schedule Management: We solve construction scheduling using BIM for MEP construction and reduce cost overruns.
Looking for BIM Services in Egypt?
MaRS BIM Solutions offers precision BIM services in Egypt. Trust our team to deliver high-quality results for your project with a focus on accuracy and efficiency.

