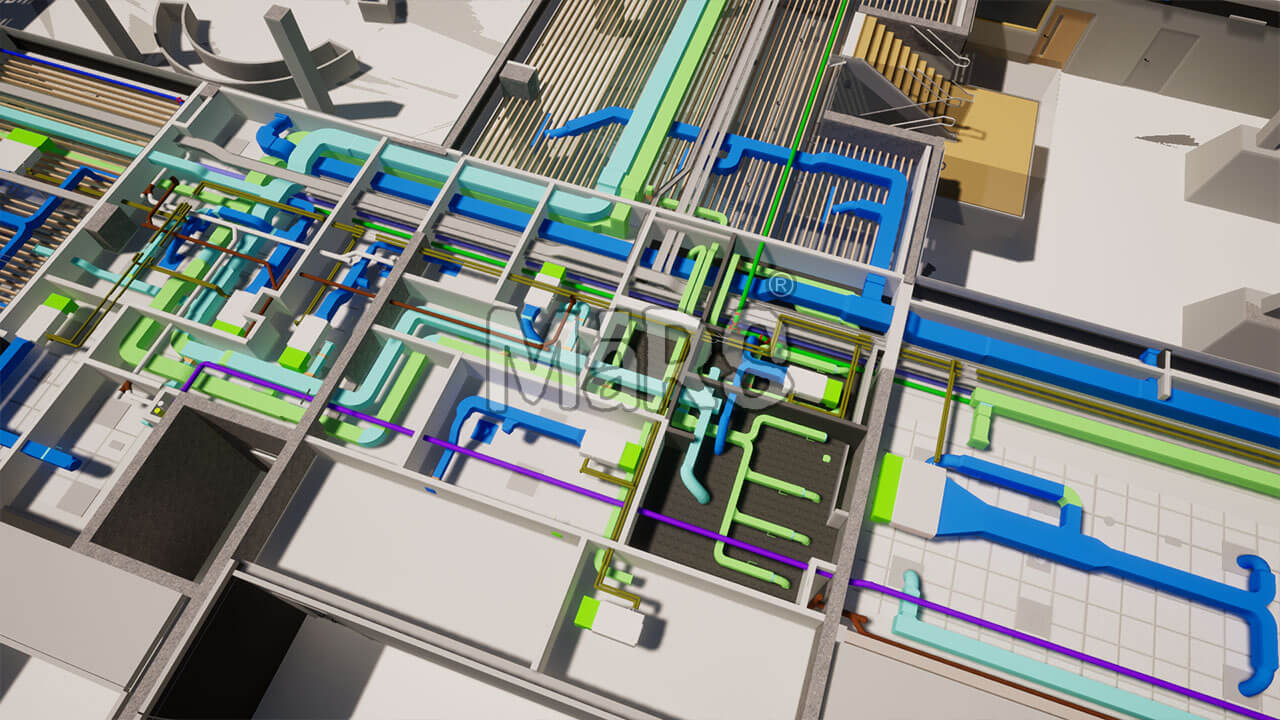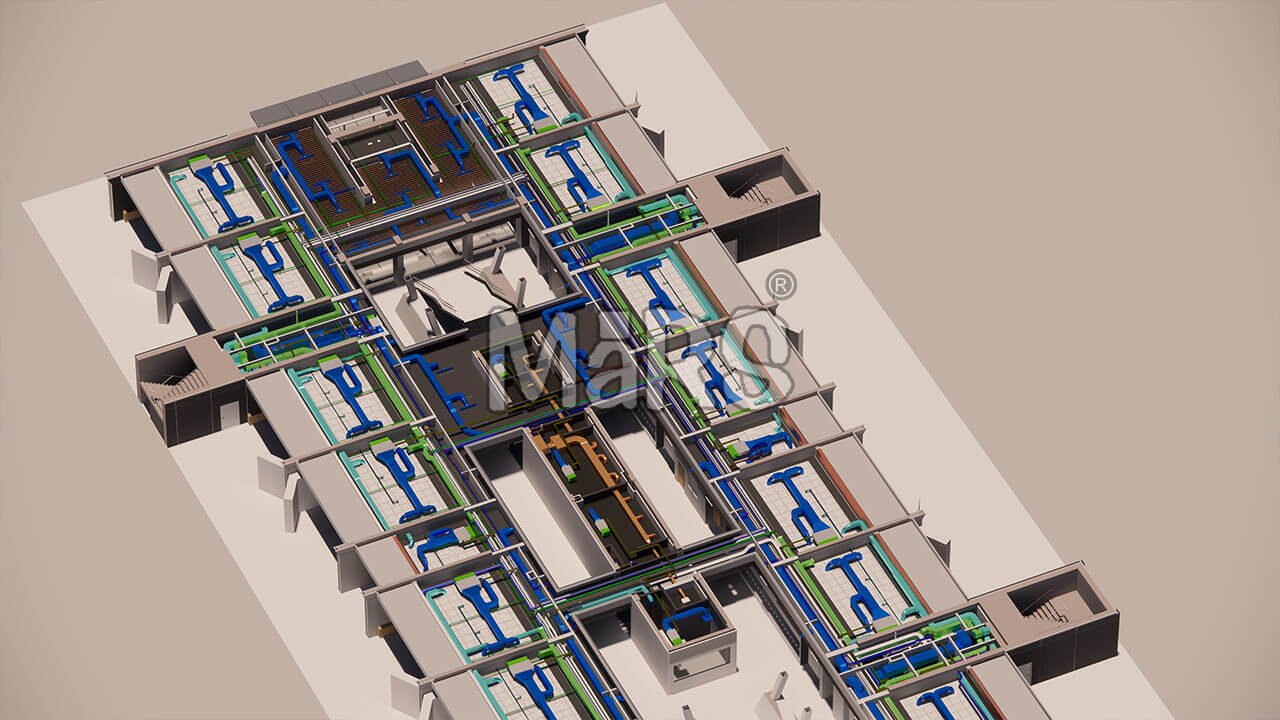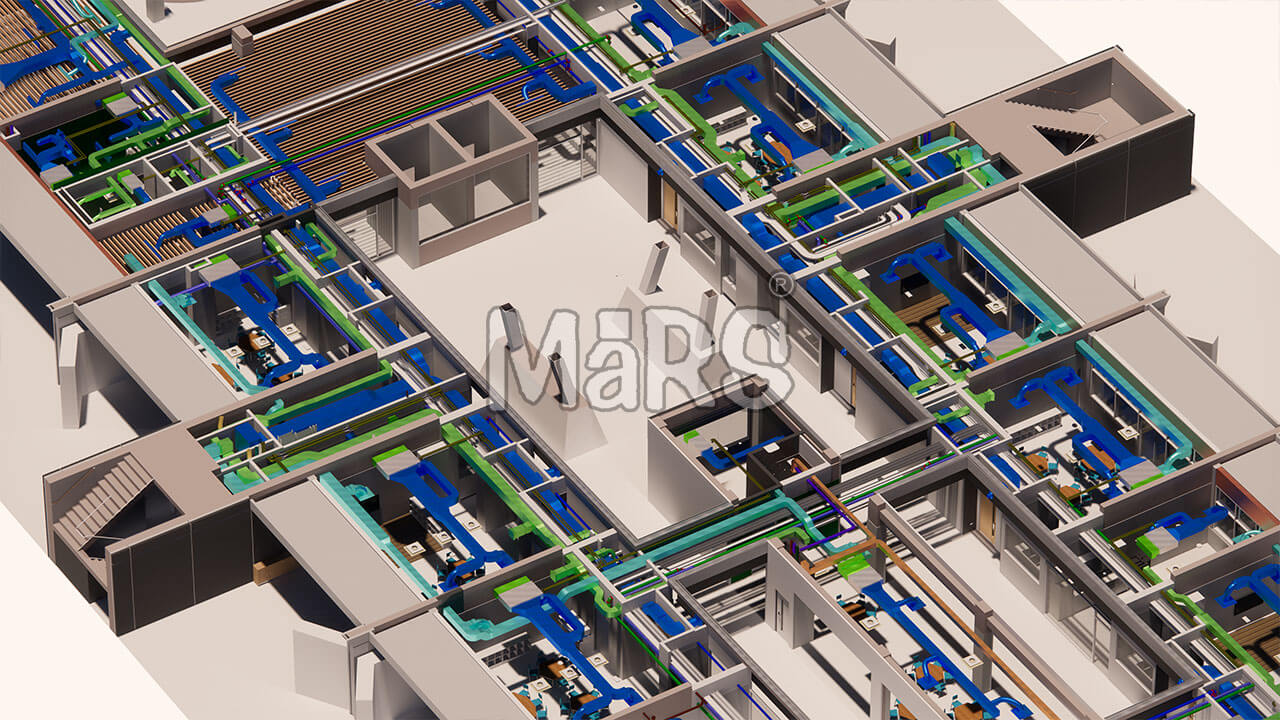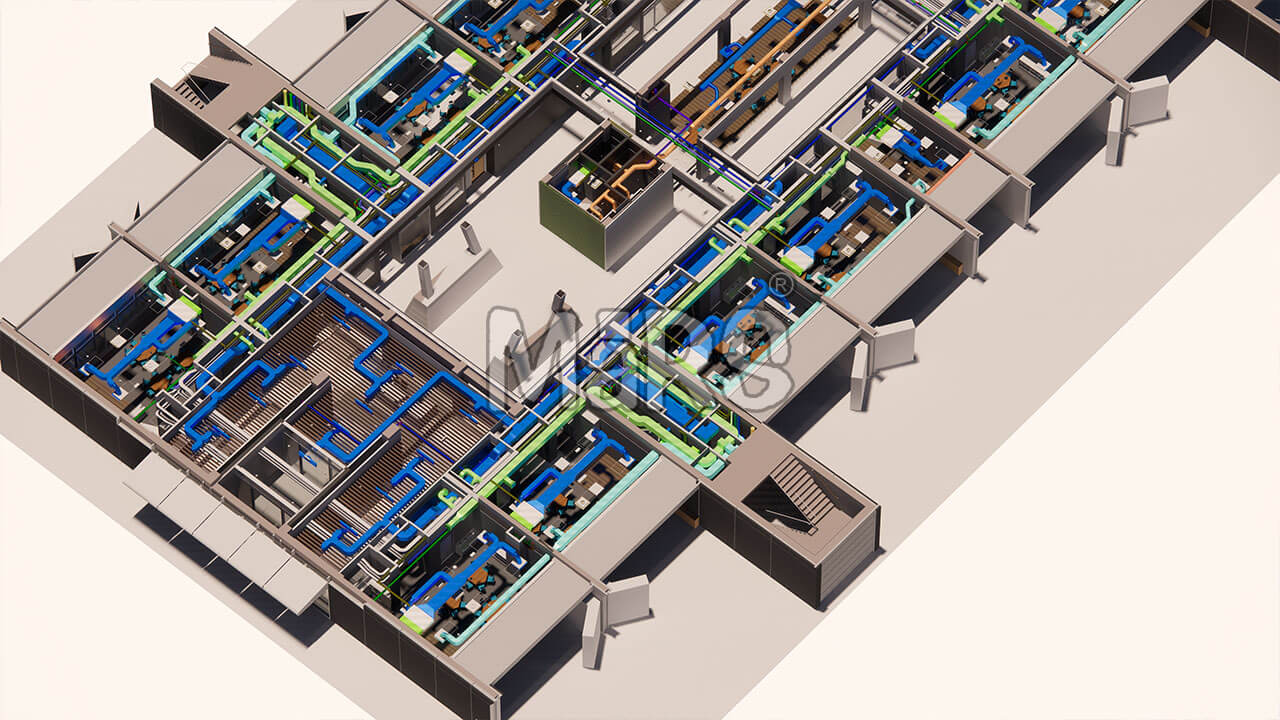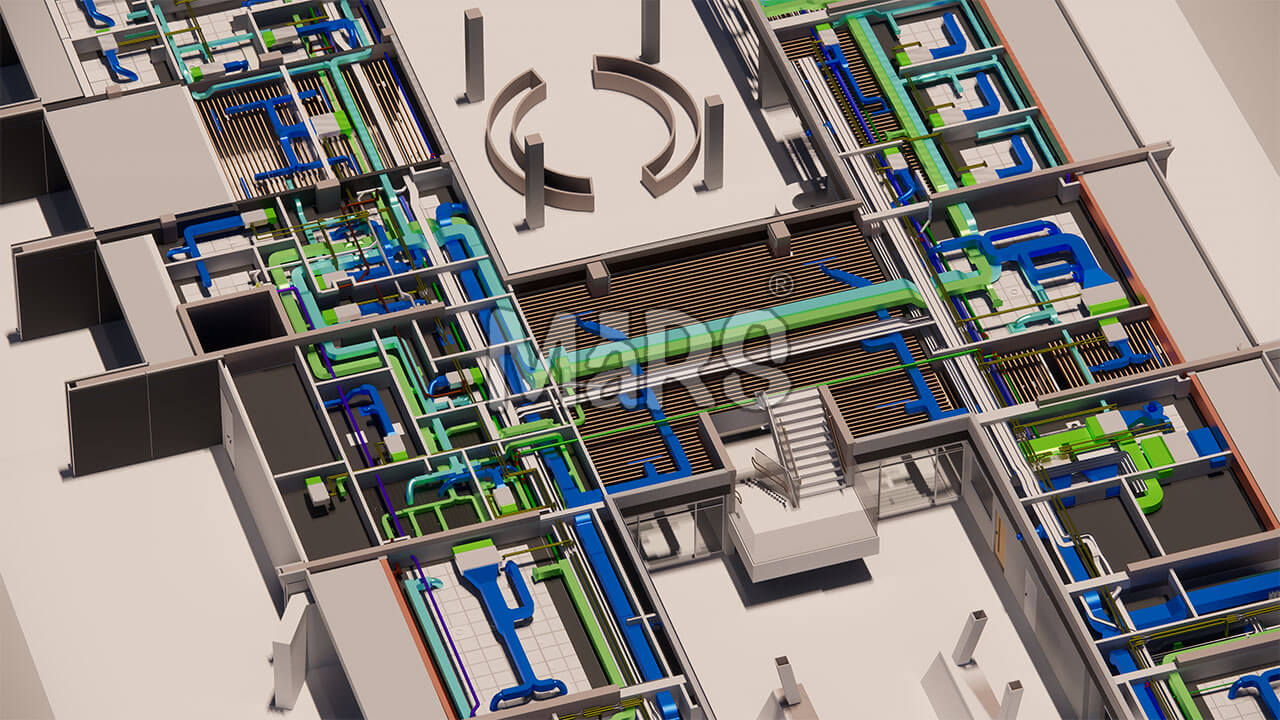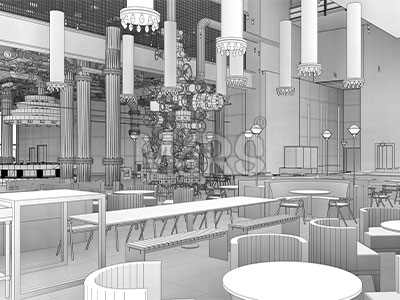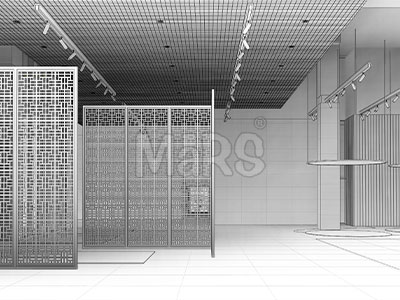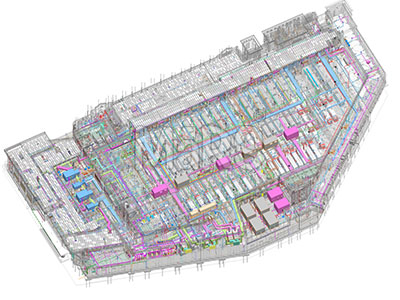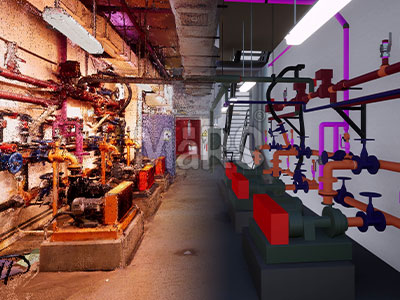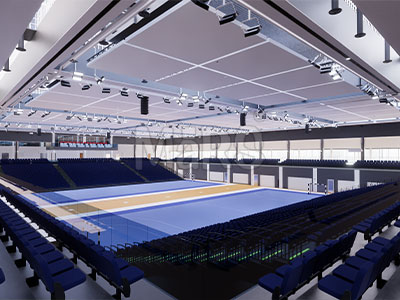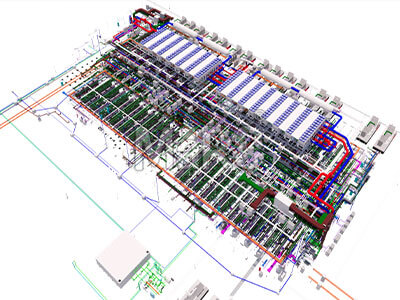MEP BIM for School Project
About Project
The MEP BIM for School Project was a significant undertaking for us, covering an area of 60,000 square meters in Florida, USA. This project aimed to develop a modern school facility that meets educational needs while ensuring safety and comfort for students and staff. The complexity of the MEP systems required a well-coordinated approach. Our team worked diligently to design a comprehensive MEP solution that integrates seamlessly with the school’s architecture.
We chose to use BIM for this project to improve collaboration and efficiency. BIM allowed us to create a detailed model at LOD 400, capturing all aspects of the MEP systems. This level of detail ensured that every component was accurately represented and easily understandable. The decision to implement BIM also stemmed from the need to reduce errors and conflicts during the construction phase. By visualizing the MEP systems in a 3D environment, we could identify potential issues early and make necessary adjustments.
Our BIM services for this project included detailed modeling, MEP Coordination among various disciplines, and the creation of accurate construction documentation. We used software like Revit and AutoCAD to develop the MEP models, ensuring they met all regulatory standards and client specifications. Our scope encompassed everything from system layout to equipment specifications. Our skilled team collaborated closely with architects and contractors, providing ongoing support throughout the project lifecycle. This comprehensive approach helped us deliver a successful MEP solution that enhances the overall functionality of the school facility.
Our Client’s Challenge
- Inaccurate drawings result in construction errors.
- Limited visualization makes it hard to understand the design.
- Manual documentation is time-consuming and prone to mistakes.
- As-built conditions are not accurately reflected in drawings.
- Limited access to real-time data hinders decision-making.
Our Approach and Solution
- We created a detailed BIM model with LOD 400 accuracy.
- We supported the project team with ongoing training and resources.
- We created detailed specifications for each MEP component.
- We provided quantity take-offs for accurate material estimation.
- We ensured data consistency across all project documents.
Looking for BIM Services in Charlotte?
MaRS BIM Solutions offers precision BIM services in Charlotte. Trust our team to deliver high-quality results for your project with a focus on accuracy and efficiency.

