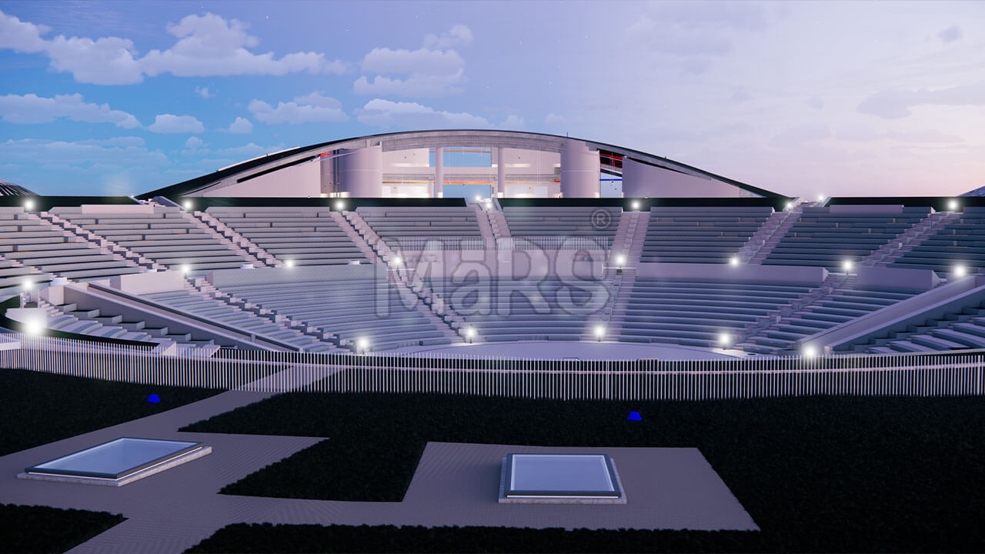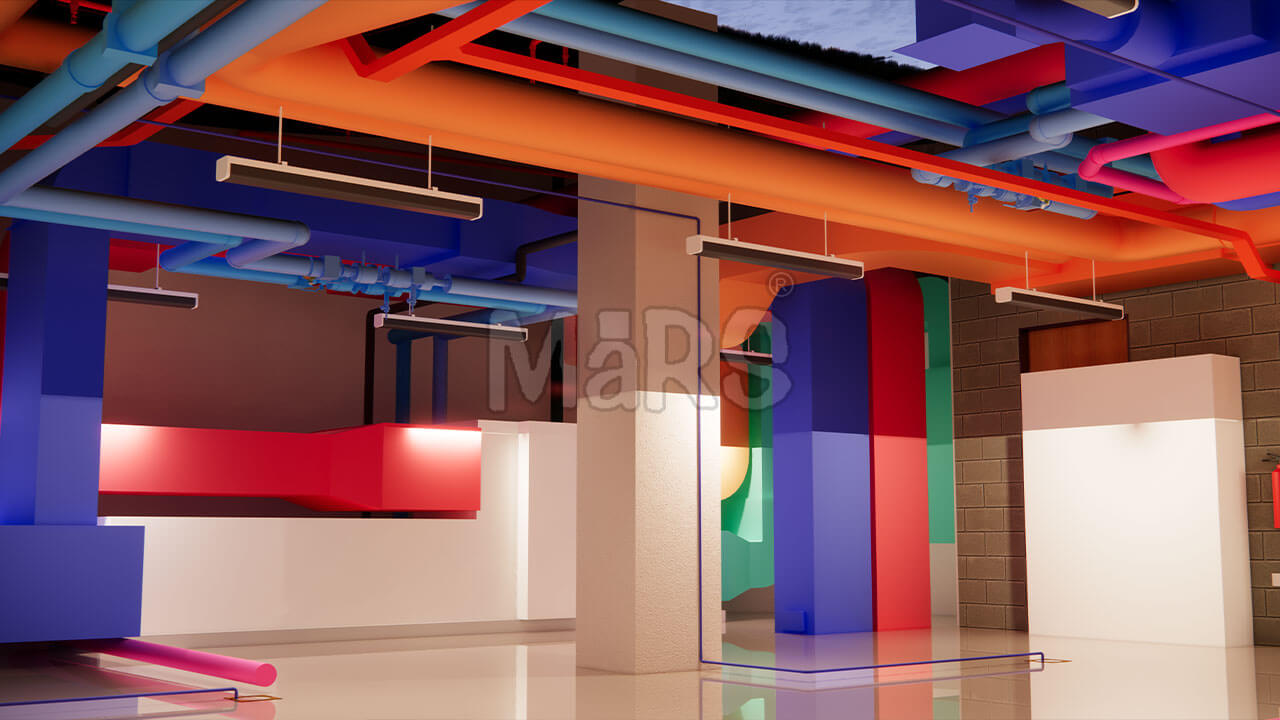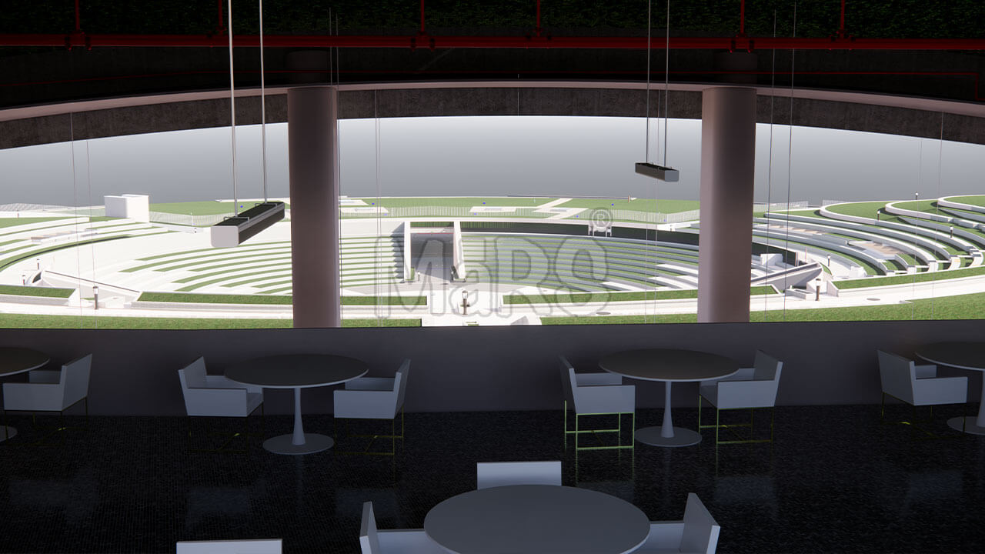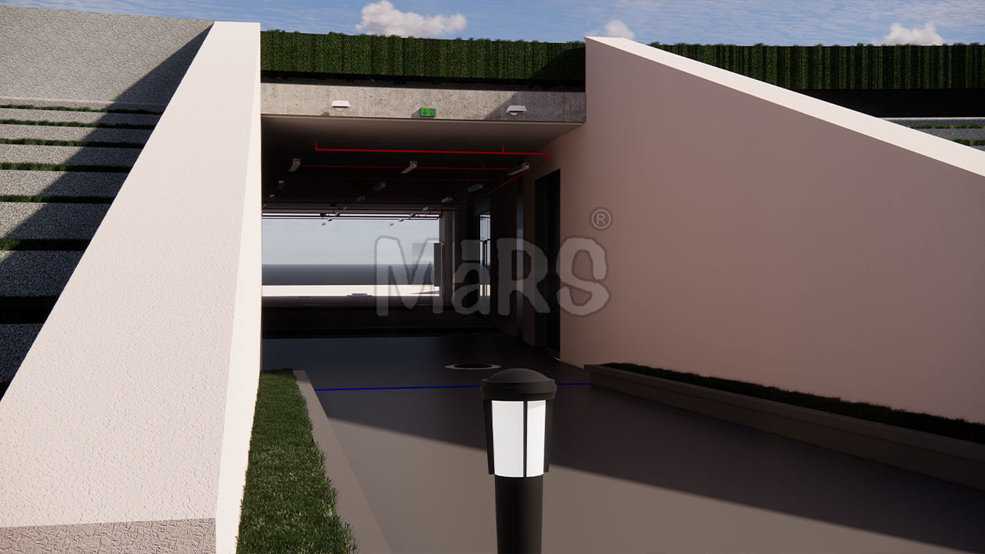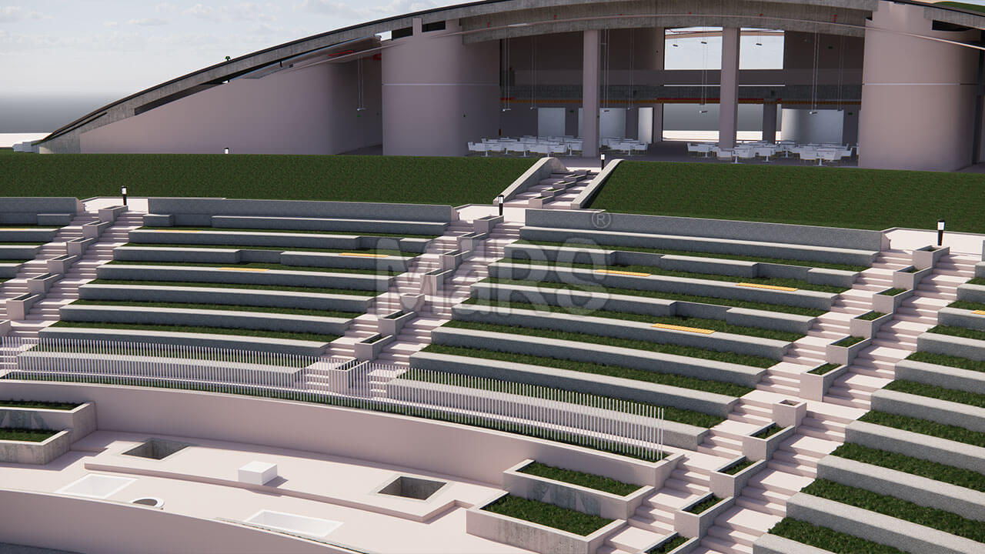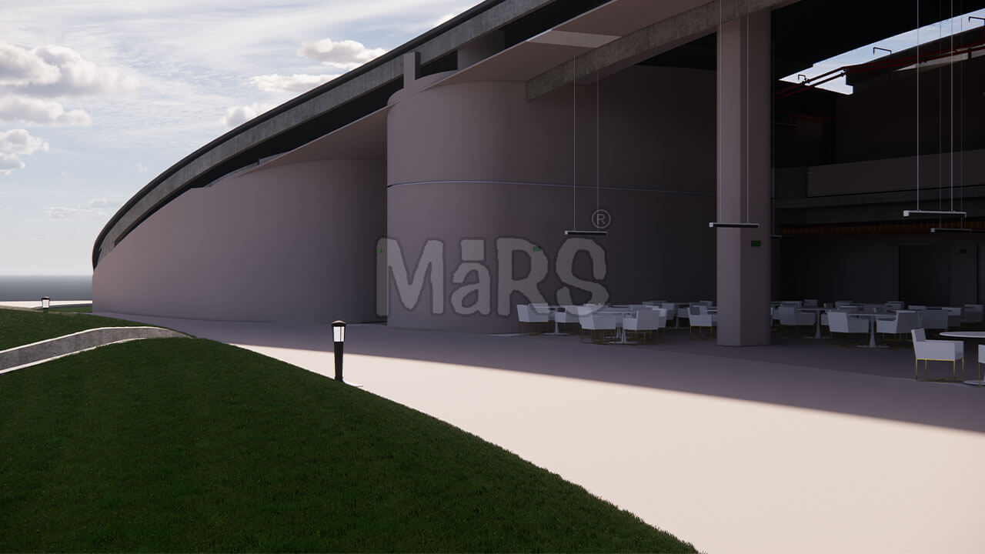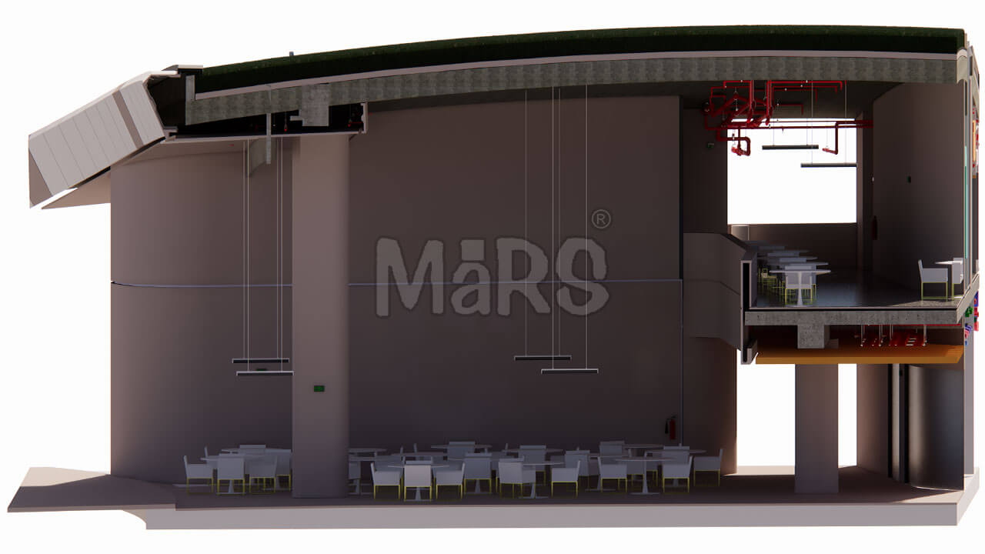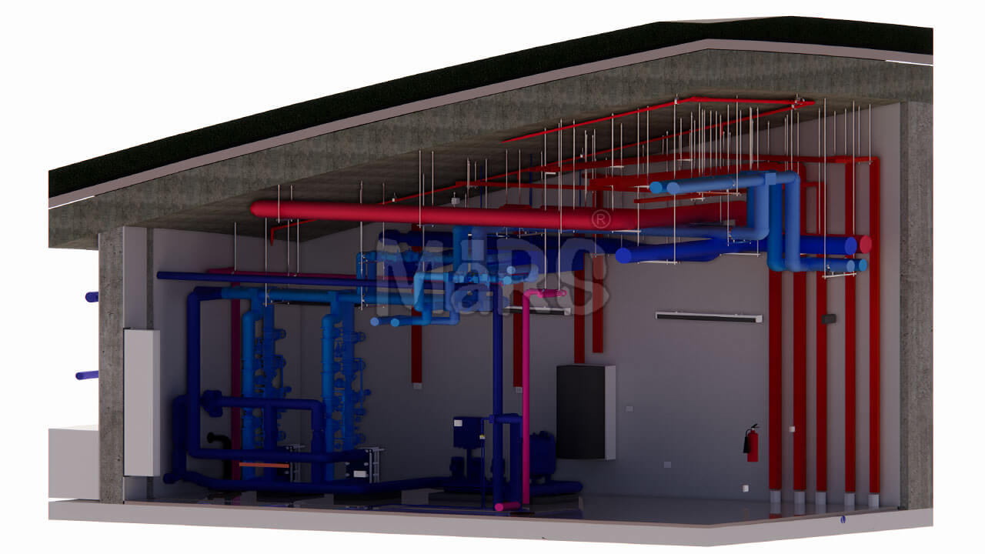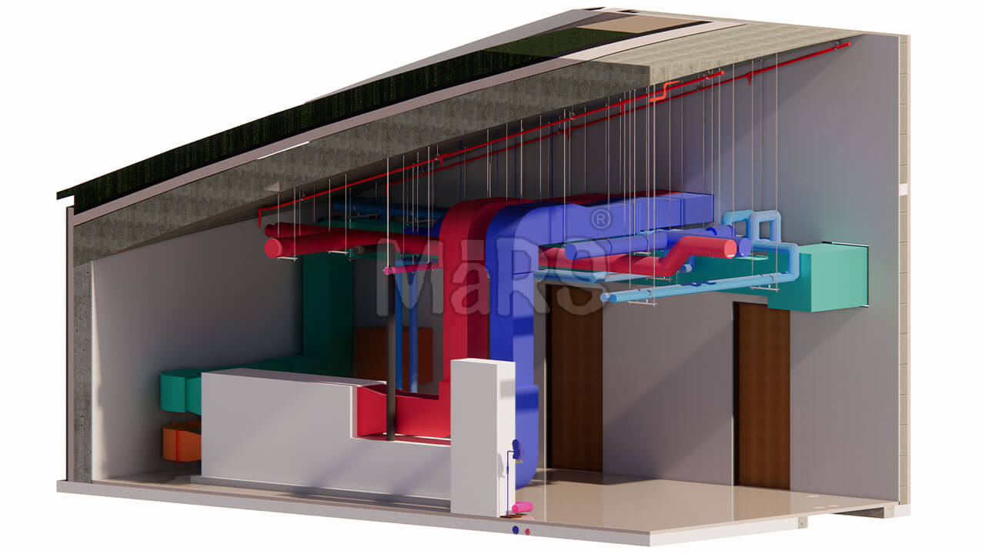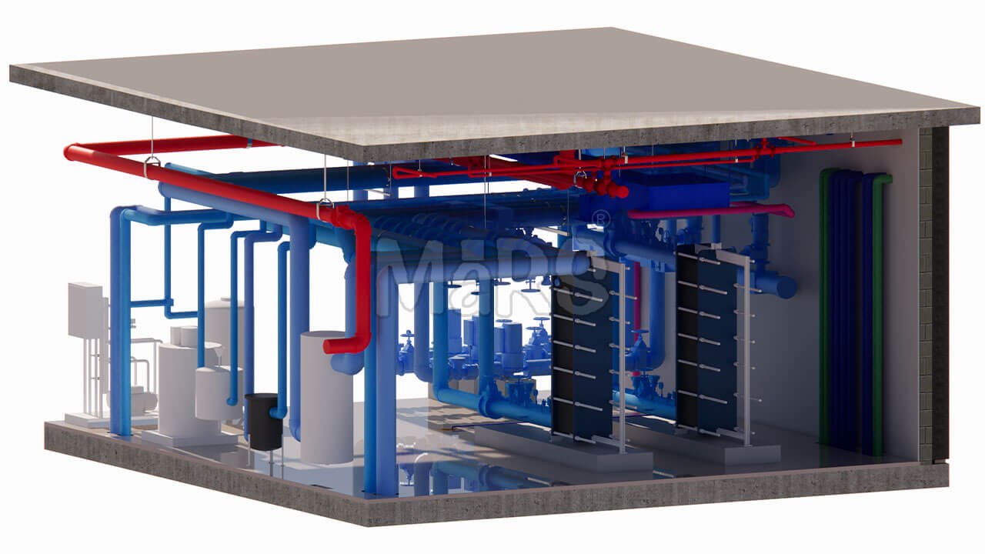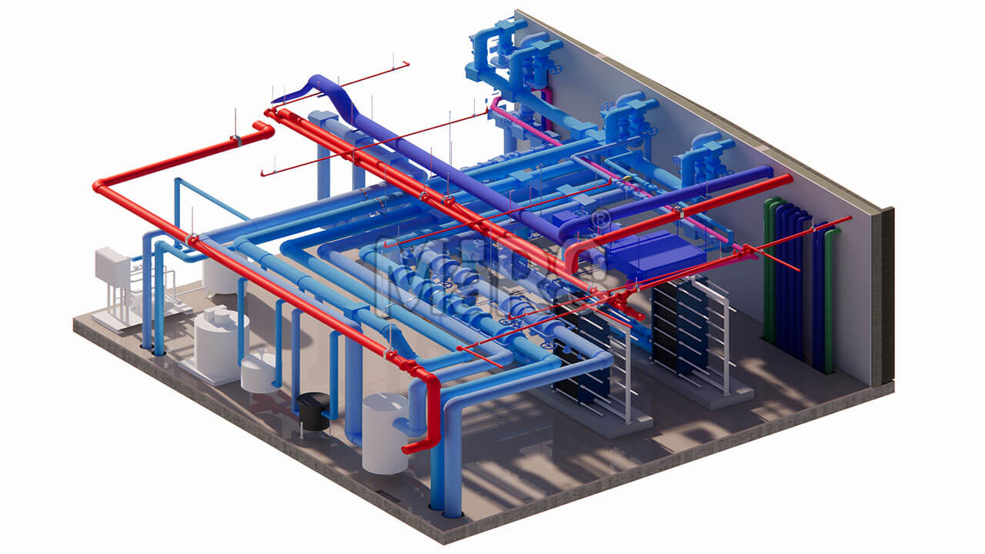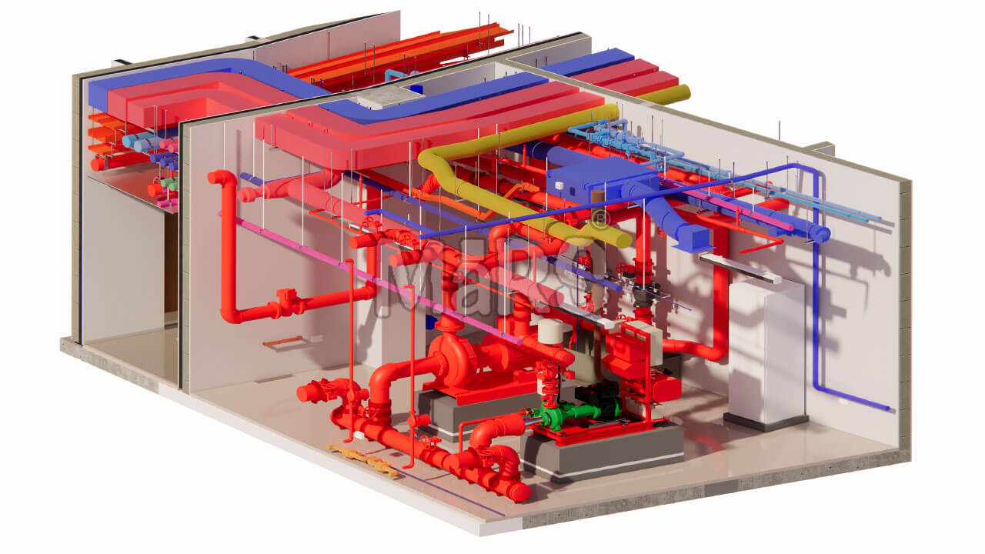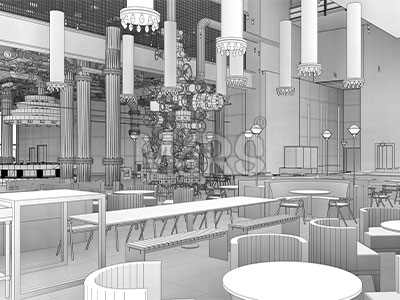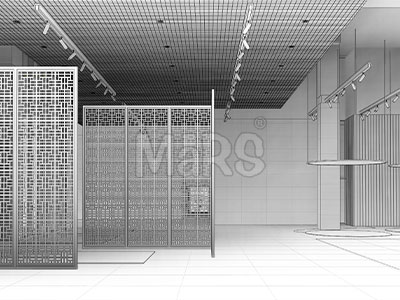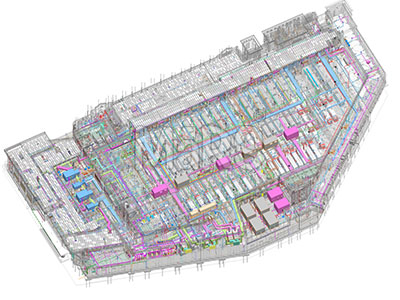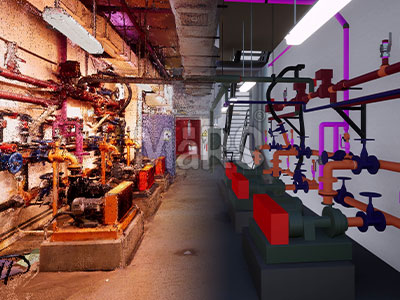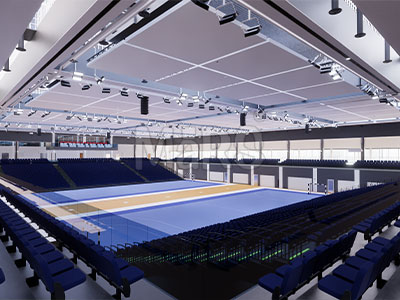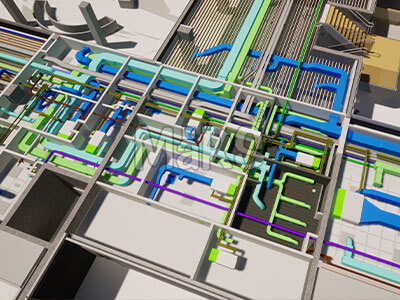MEP BIM Services for Amphitheater
About Project
Our MEP BIM Services for the amphitheater project involved creating detailed models for mechanical, electrical, and plumbing systems. The amphitheater, covering an area of 80,000 square meters, required precise coordination to ensure that all systems functioned seamlessly together. Our team focused on producing a high-quality BIM model that included all essential features for the MEP systems, contributing to the overall design and functionality of the space. We aimed to enhance the audience experience while maintaining efficiency in energy use and system performance.
We chose to approach this project with BIM to improve collaboration and communication among all stakeholders. BIM allowed us to create a clear digital representation of the amphitheater, enabling us to visualize the layout and interactions of various systems. This method helped us identify potential issues early in the design process, reducing the risk of errors during construction. Our commitment to using BIM ensured that we met the specific needs of the amphitheater, from safety measures to optimal energy efficiency.
Our BIM services encompass a wide range of tasks, including detailed modeling, clash detection, and construction documentation. We used advanced software like Revit, AutoCAD, and Navisworks to create accurate models that facilitated smooth coordination among different trades. Our team of qualified engineers worked diligently to ensure that all elements of the MEP systems were integrated effectively. By providing comprehensive support throughout the project, we helped streamline the installation process and enhance the overall success of the amphitheater project.
Our Client’s Challenge
- Errors in design lead to costly rework during construction.
- Lack of accurate models results in unrealistic project estimates.
- On-site modifications are frequent due to design flaws.
- Data for facility management is incomplete or outdated.
- Manual documentation processes increase the risk of human error.
Our Approach and Solution
- We conducted clash detection to identify and resolve conflicts early.
- We used Revit, AutoCAD, and Navisworks for precise modeling.
- We provided quantity take-offs for accurate material estimation.
- We optimized the layout to improve space utilization.
- We documented as-built conditions for future reference.
Looking for BIM Services in Atlanta?
MaRS BIM Solutions offers precision BIM services in Atlanta. Trust our team to deliver high-quality results for your project with a focus on accuracy and efficiency.

