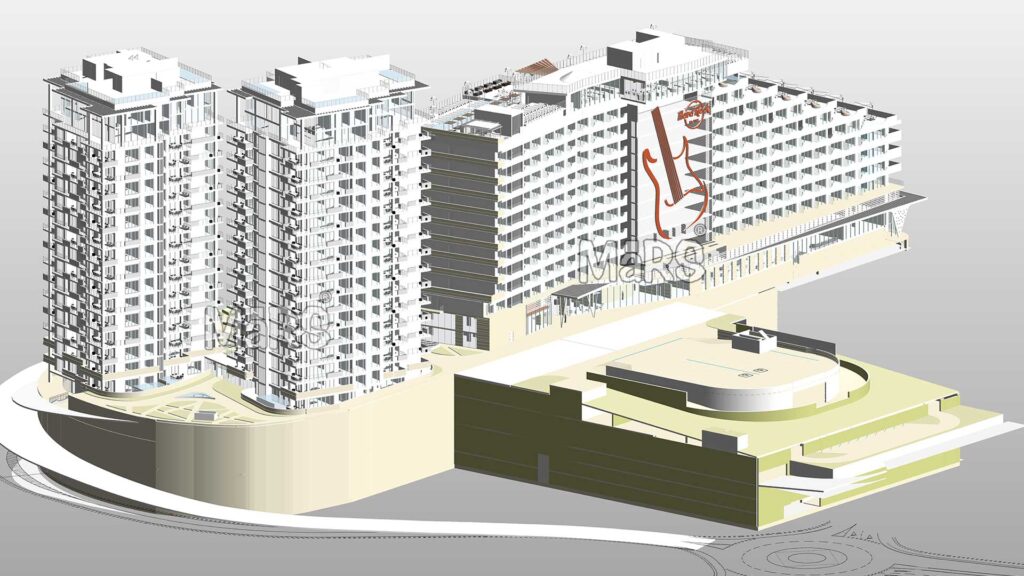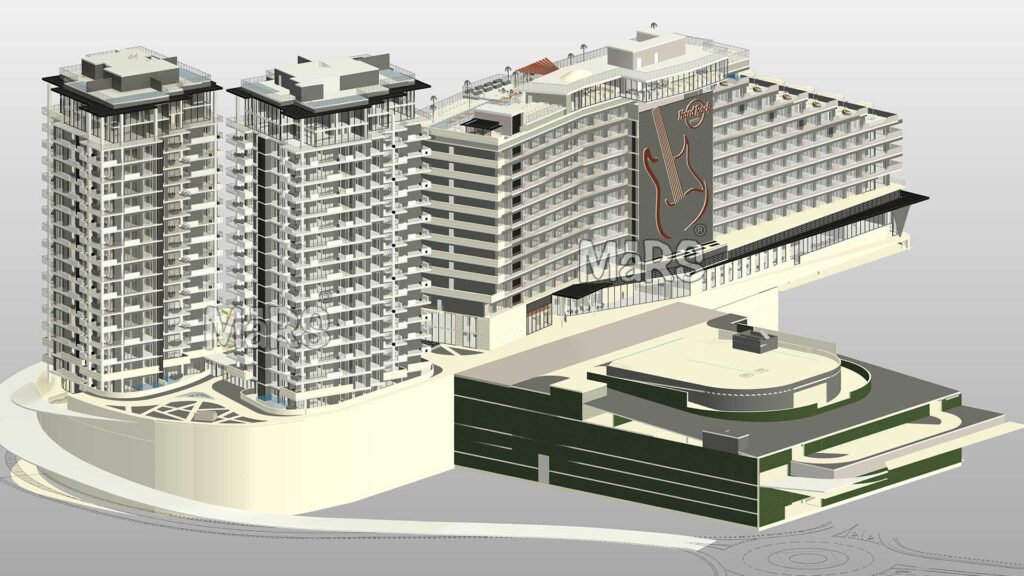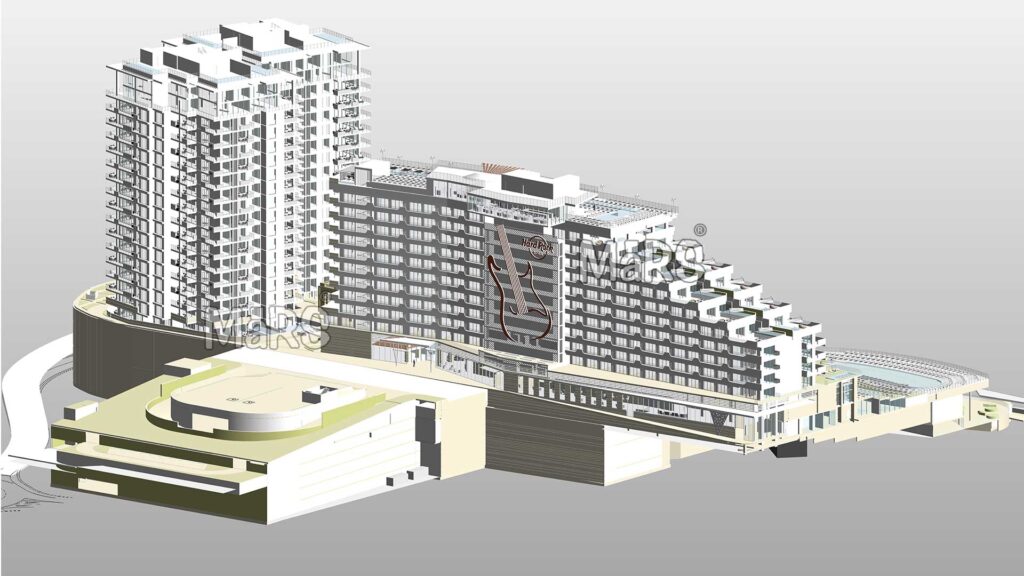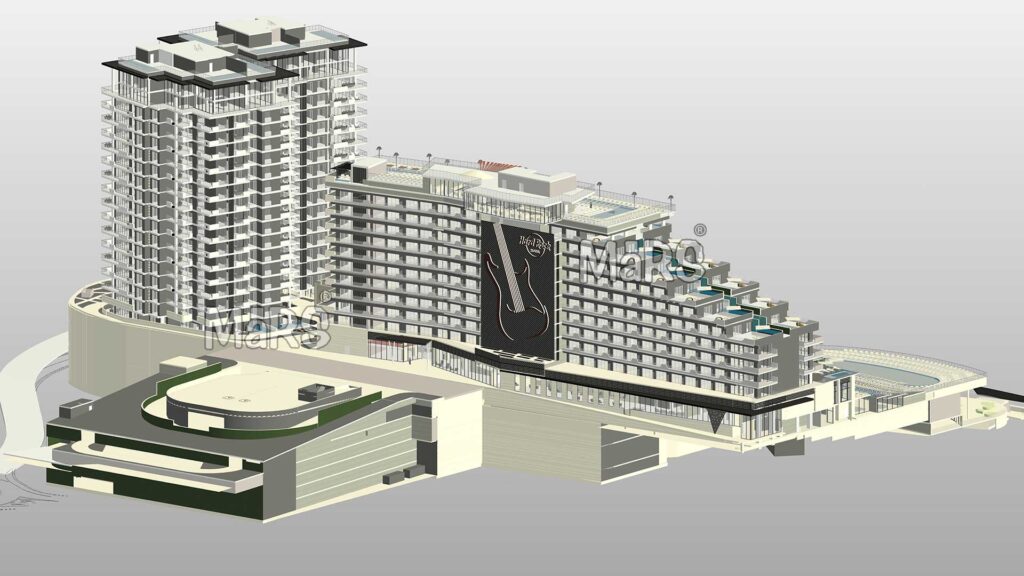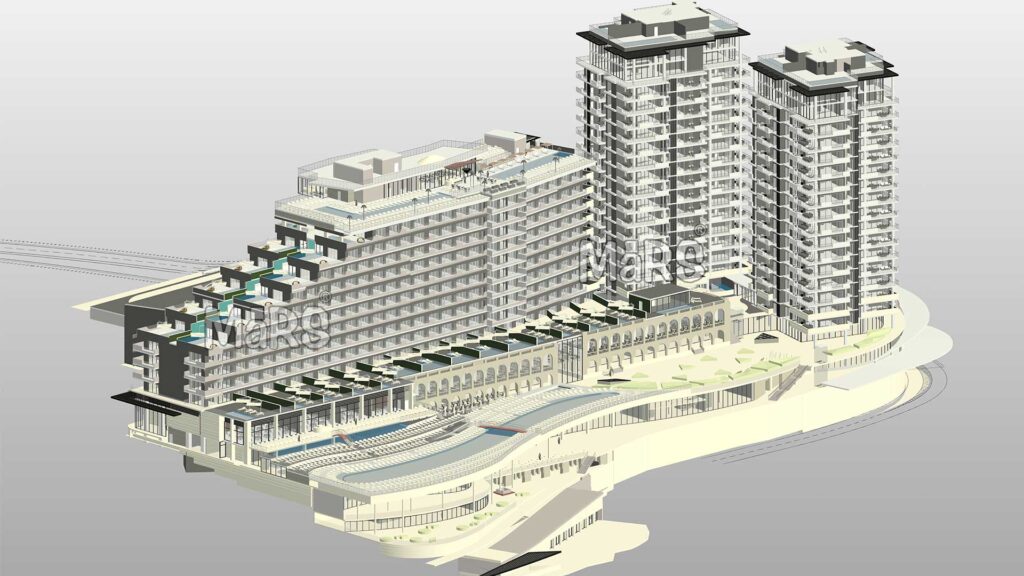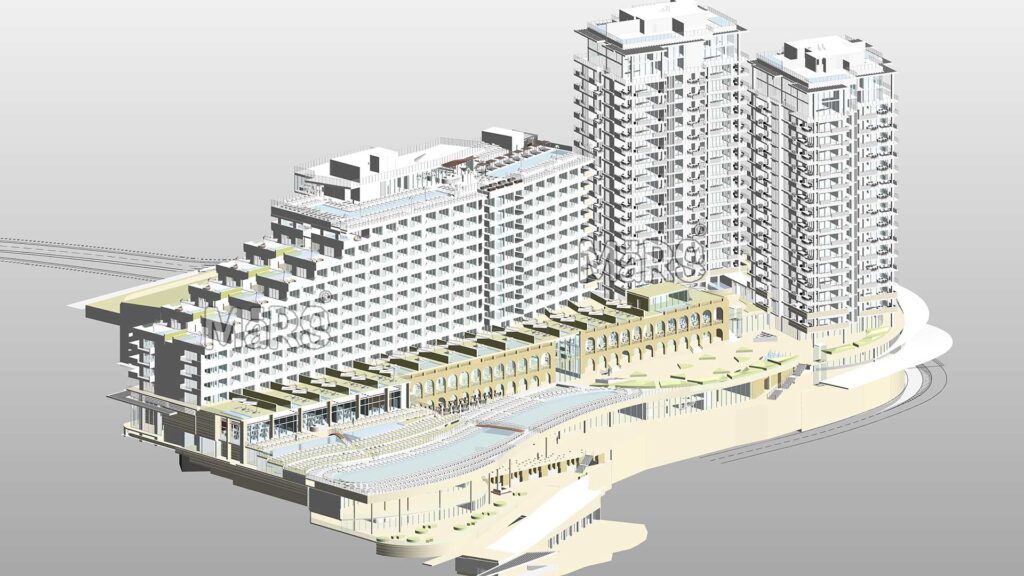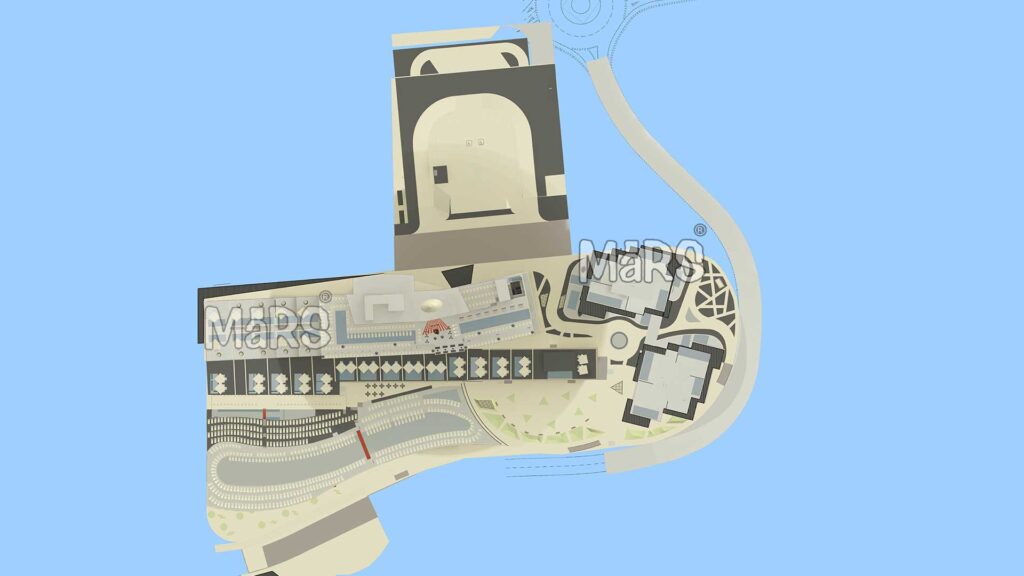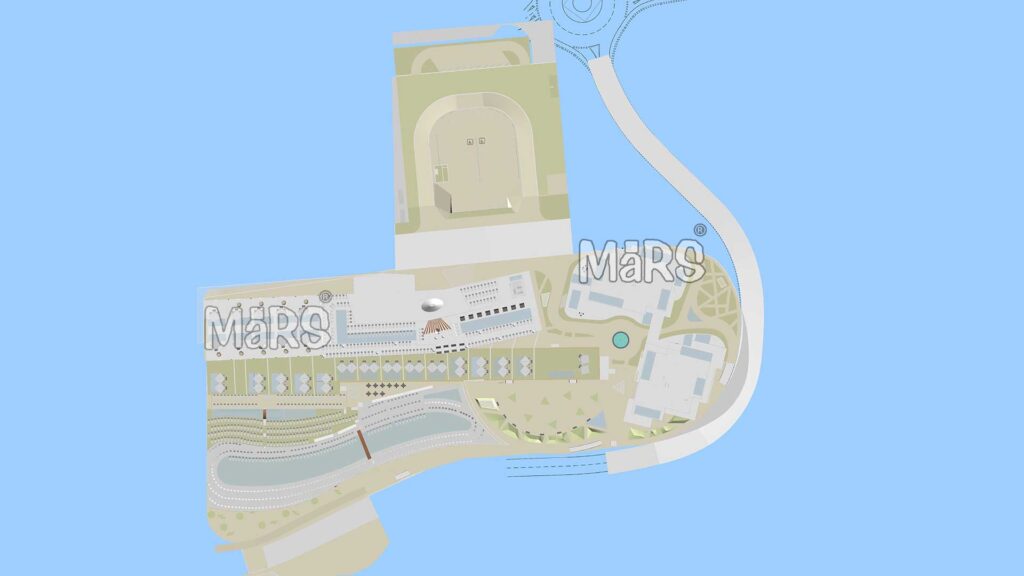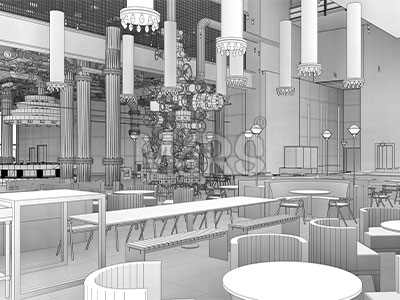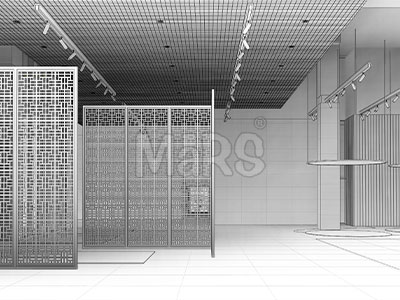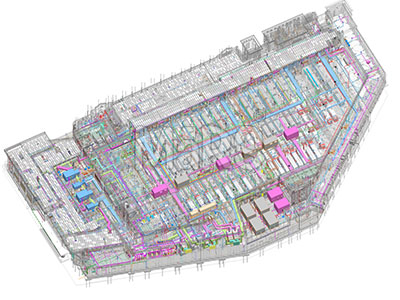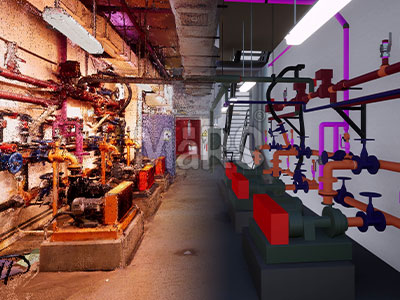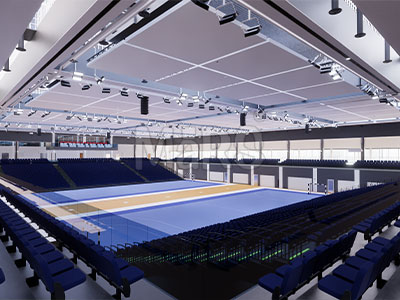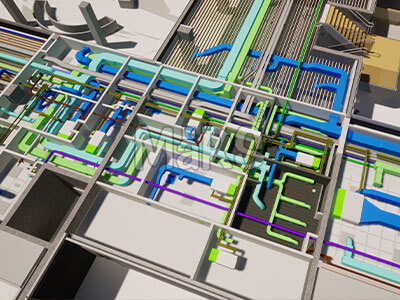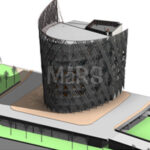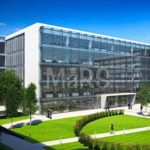Mixed-Use Building BIM
About Project
The Mixed-Use Building project in Pennsylvania involves creating detailed LOD 350 BIM models, performing quantity take-offs, conducting clash detection, and producing comprehensive shop drawings and construction documentation. This project underscores MaRS BIM Solutions’ expertise in managing the complexities of mixed-use developments, which combine residential, commercial, and sometimes industrial spaces. Our detailed BIM services ensure precise planning, efficient construction, and seamless coordination across all project stages.
Our Client’s Challenge
- The mixed-use nature of the building required accommodating a variety of functional spaces, each with unique design and operational needs.
- Ensuring precise quantity take-offs was essential for effective budgeting and resource allocation across different building sections.
- Ensuring that all designs and documentation complied with local regulations and were suitable for permit acquisition.
Our Approach and Solution
- Developed high-detail LOD 350 BIM models included all necessary specifications, dimensions, and details to ensure clarity and accuracy.
- Created detailed shop drawings to guide the fabrication and installation of building components.
- Used advanced clash detection software to identify and resolve potential conflicts between different building systems.
Looking for BIM Services in Pennsylvania?
MaRS BIM Solutions brings innovative BIM technology to Pennsylvania. Enhance your project’s precision and efficiency with our expertise.
Related Projects
Previous

