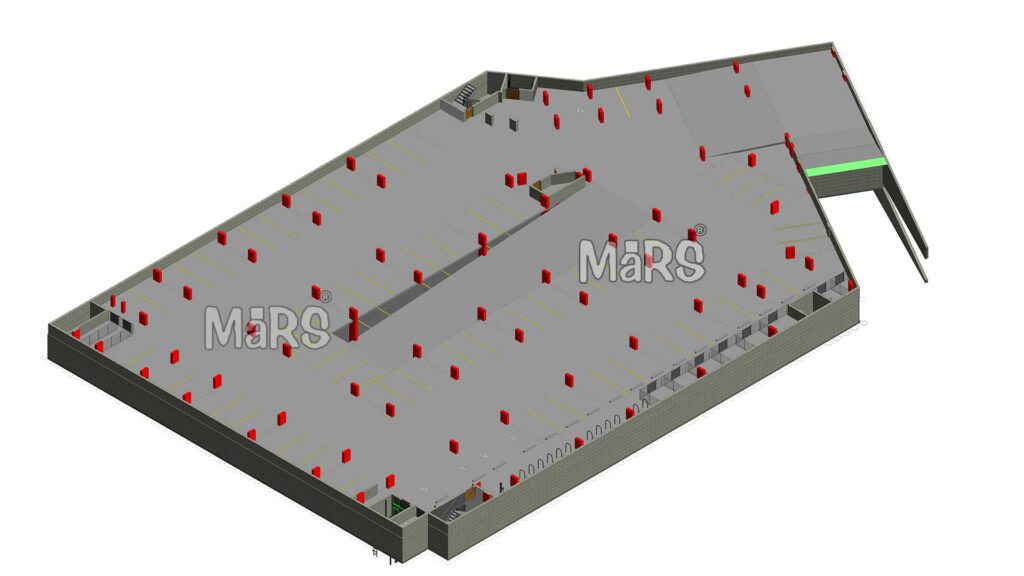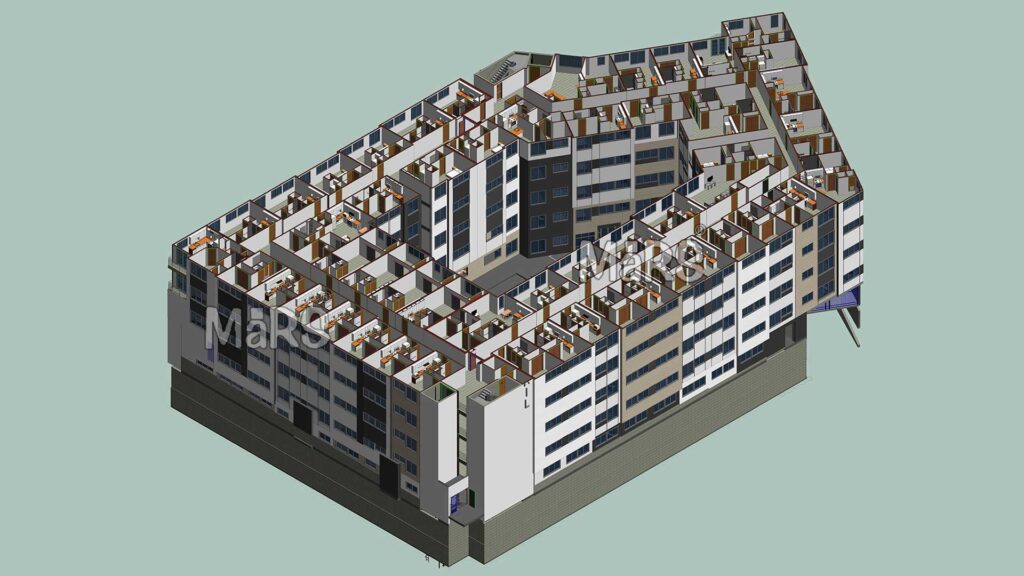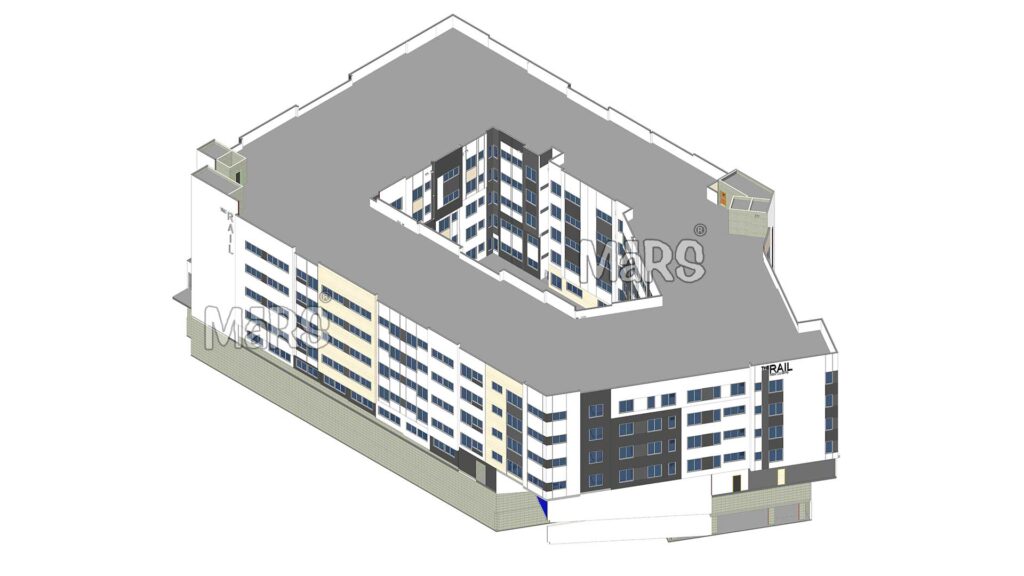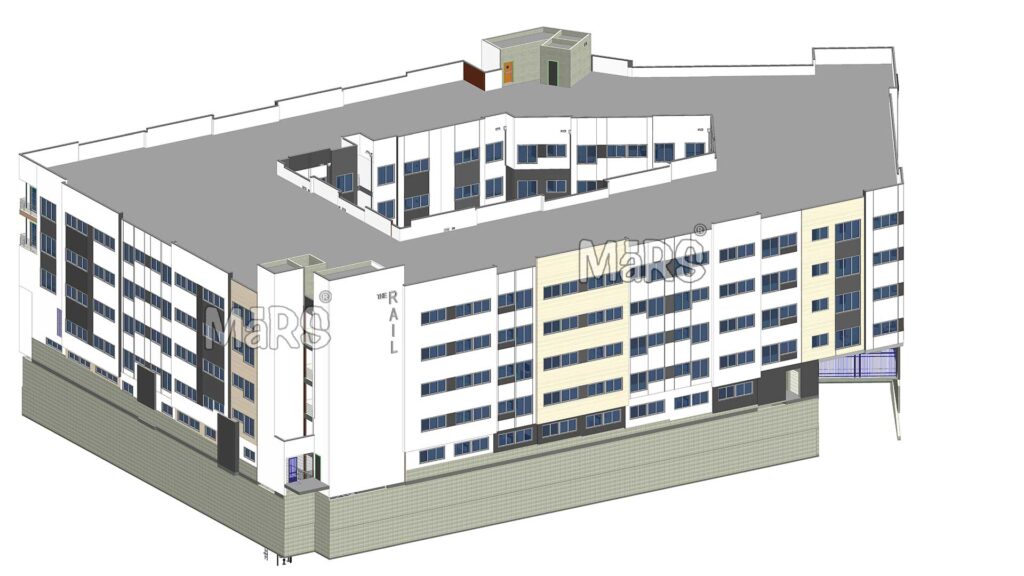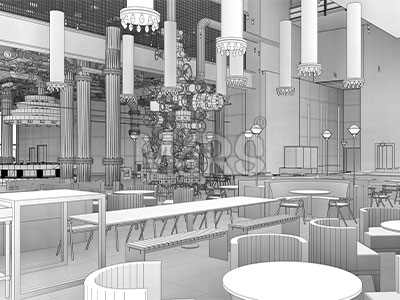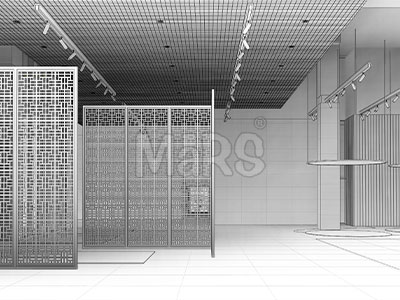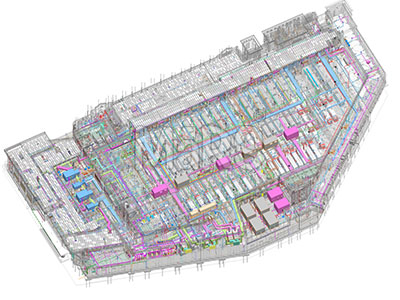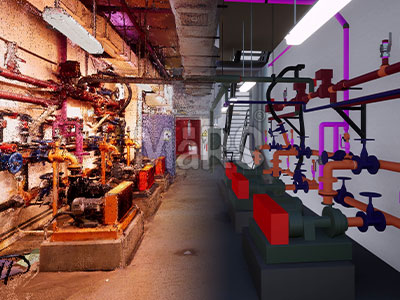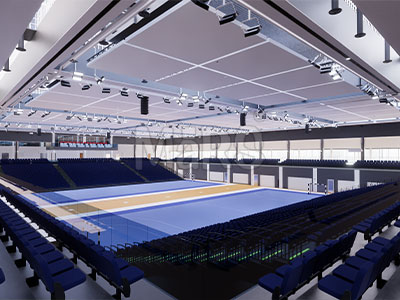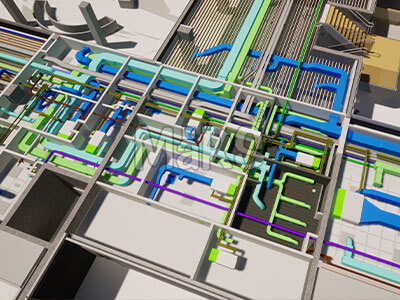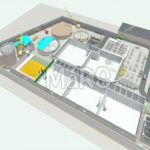Multi Story Residential Building BIM
About Project
The Multi-Story Residential Building project in Minneapolis involves creating detailed LOD 300 BIM models, performing quantity take-offs, and producing comprehensive construction drawings, including site plans, elevations, sections, and floor plans. This project highlights MaRS BIM Solutions’ ability to provide precise and reliable BIM services that are crucial for the efficient design, planning, and construction of residential buildings. Our expertise ensures that every aspect of the project is meticulously detailed, facilitating smooth execution and effective project management.
Our Client’s Challenge
- The project required precise planning and detailed drawings to meet the complex design specifications of a multi-story residential building.
- Ensuring accurate quantity take-offs was essential for budgeting and resource allocation.
- Adhering to local building codes and regulations while ensuring the design met the client's vision and functional requirements.
Our Approach and Solution
- Developed detailed LOD 300 BIM models and produced site plans, elevations, sections, and floor plans.
- Ensured all designs and drawings complied with local building codes and regulations.
- Maintained a structured project management approach to ensure timely delivery of all BIM models, take-offs, and drawings.
Looking for BIM Services in Minneapolis?
MaRS BIM Solutions specializes in BIM technology in Minneapolis. Count on our team for innovative and efficient construction solutions.
Related Projects
Previous

