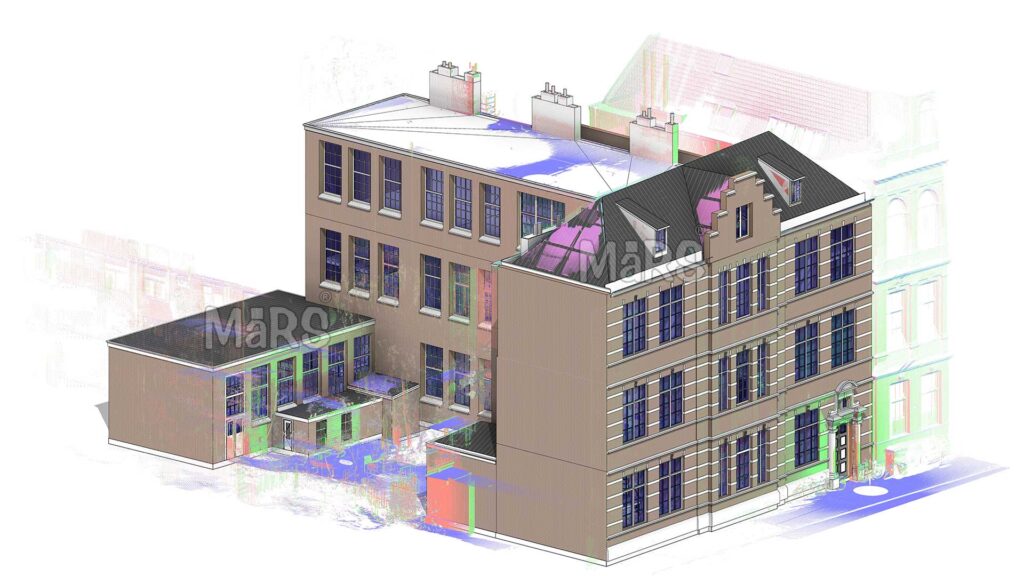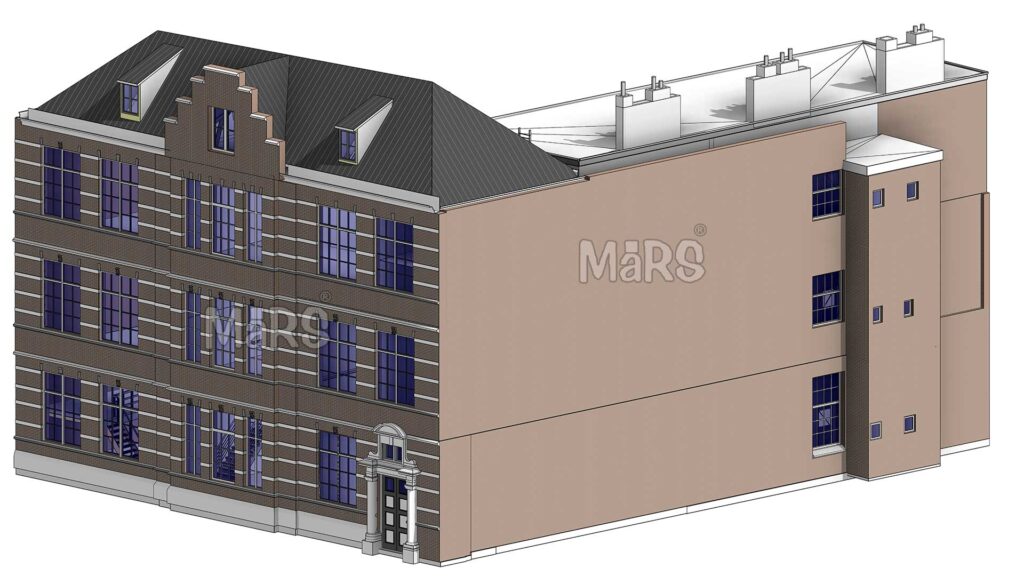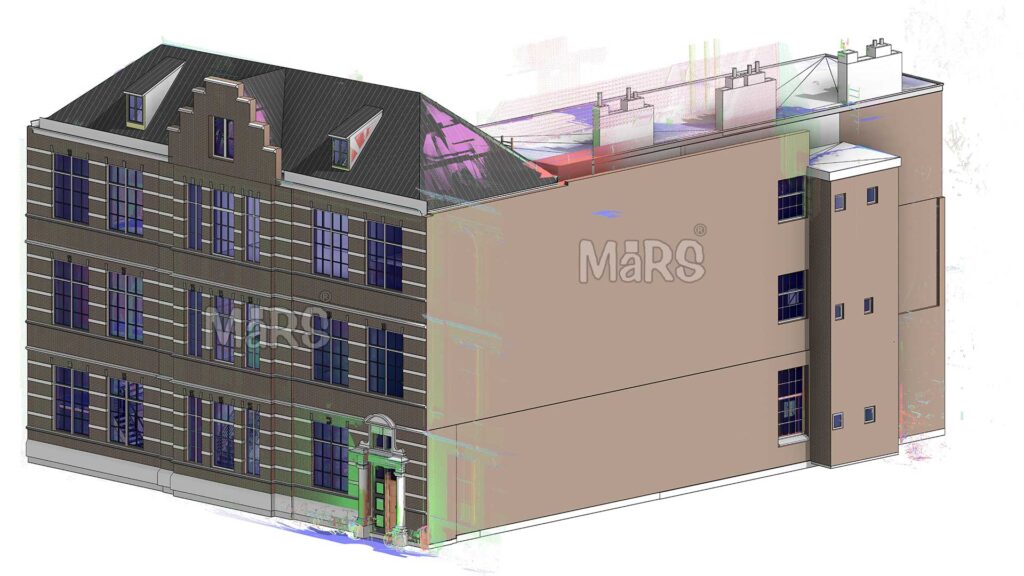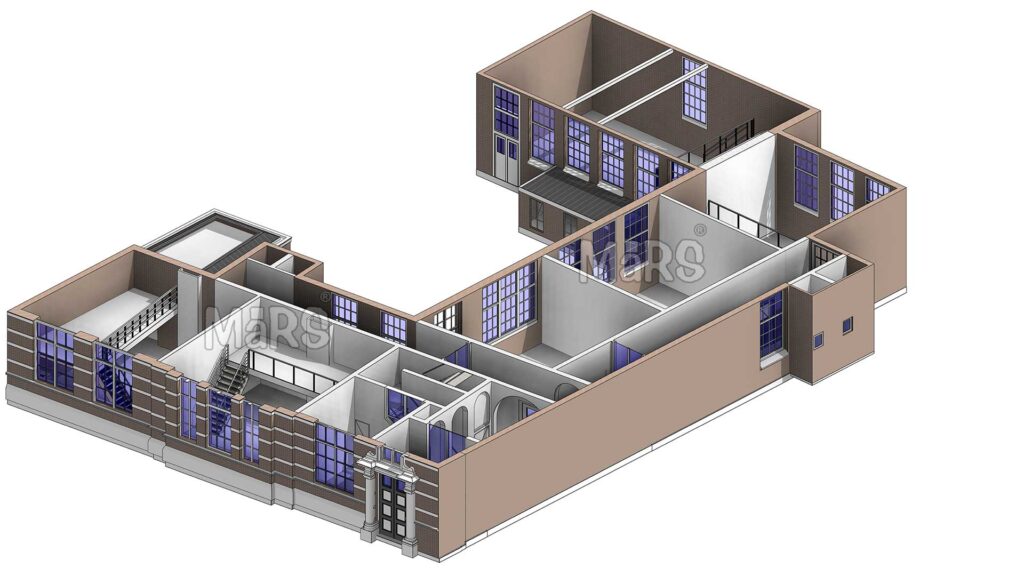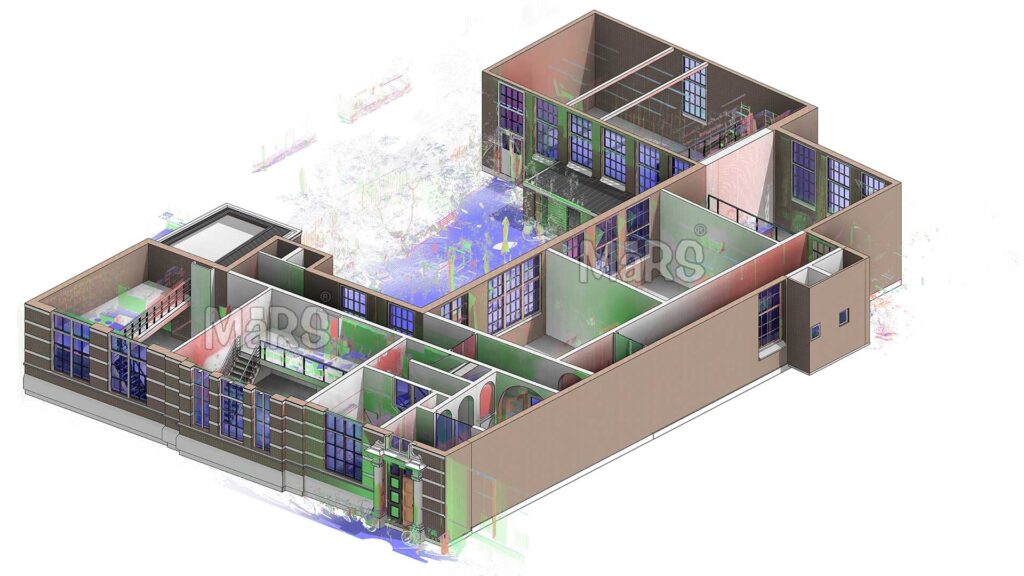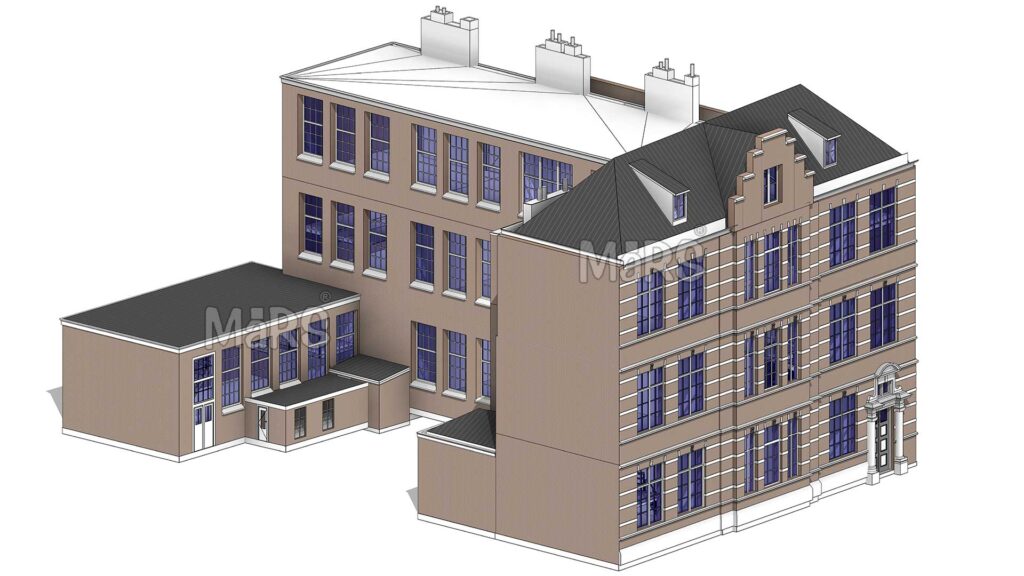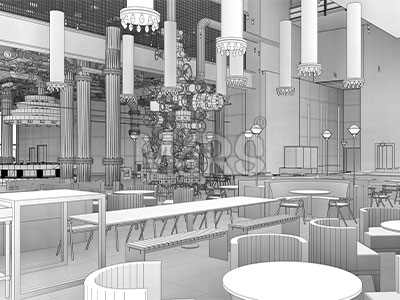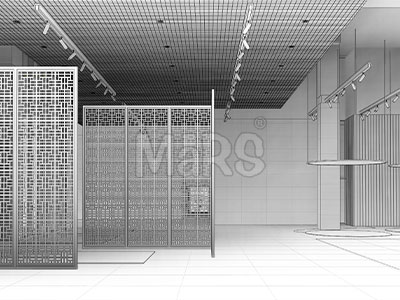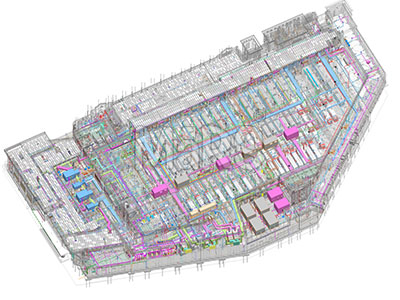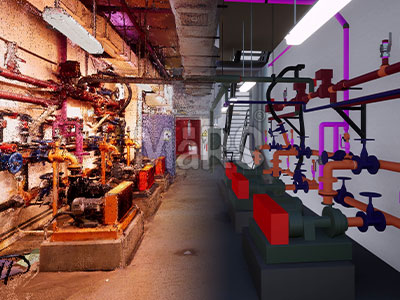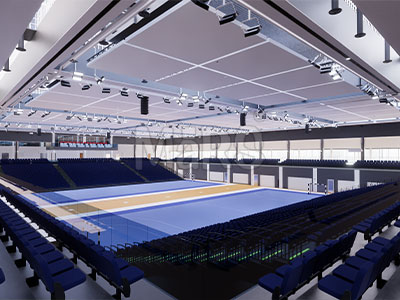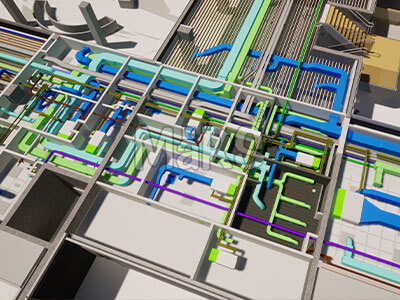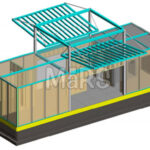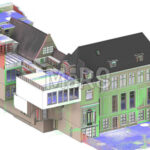Residential Scan To BIM
About Project
Our Residential Scan to BIM project in the UK uses digital technology to improve residential renovations. The project involved creating a detailed 3D BIM model from scan data provided by the client. The goal was to accurately capture the building’s current condition. This allowed for better planning and smoother execution of renovation work. The BIM model helps to visualize the space and plan upgrades more efficiently.
We converted the scan data into a precise 3D BIM model. The model includes every part of the building, such as walls, floors, doors, and windows. This model gives a clear picture of the building’s layout and structure. It helps to plan renovations accurately and avoid errors. The BIM model also supports adding modern features without disturbing the original structure.
Our Scan to BIM services provide a detailed digital model for renovation projects. This model helps architects, homeowners, and contractors make informed decisions. It improves design accuracy and manages resources more effectively. The BIM model is also useful for future maintenance and updates. By turning scan data into a digital model, we make the renovation process faster and more cost-effective.
Our Client’s Challenge
- The client needed to transform their scan data into a comprehensive BIM model for renovation planning.
- There was a need to ensure the BIM model accurately reflected the existing conditions of the residential building.
- Coordinating renovation efforts with multiple contractors required a reliable and up-to-date digital model.
- The client faced challenges in identifying and mitigating potential renovation issues without a detailed BIM model.
Our Approach And Solution
- We carefully processed the scan data provided by the client, ensuring high accuracy in the conversion to a BIM model.
- Advanced software tools were used to develop a detailed and accurate BIM model, incorporating all critical structural and architectural details.
- Our team ensured the BIM model was comprehensive, allowing for effective renovation planning and execution.
- We facilitated better coordination and communication among contractors by providing a centralized, up-to-date BIM model.
Looking for BIM Services in Florida?
For top BIM services in Florida, turn to MaRS BIM Solutions. Our experienced team offers accurate 3D modeling, Scan to BIM, clash detection, and comprehensive project management.

