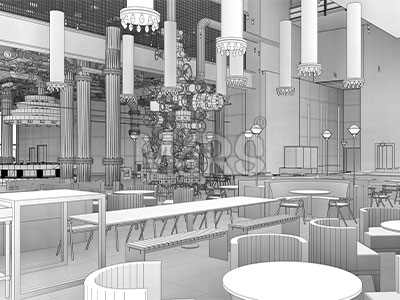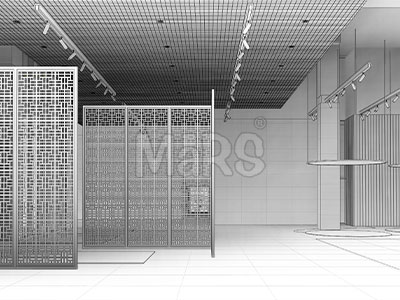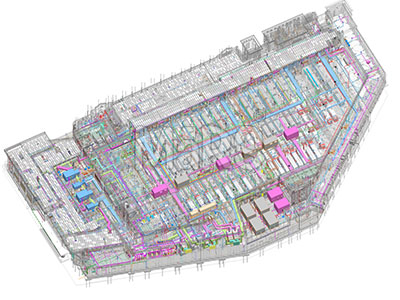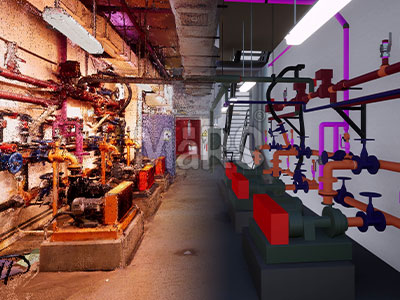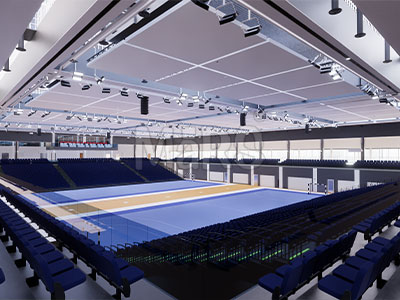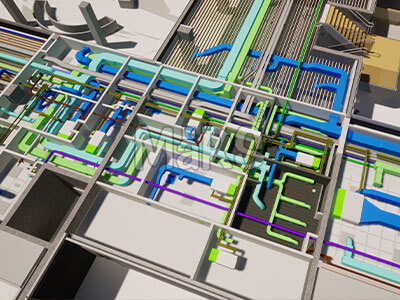Scan to BIM for Marriot
About Project
This project involved creating a detailed and accurate digital model for a large area of 80,000 sq.m. The project required a high level of detail, reaching LOD 400, to ensure every aspect of the building was captured precisely. Our team focused on converting the scan data into a comprehensive BIM model, showcasing all architectural, structural, and MEP elements. This model served as a reliable reference for the facility, aiding in renovations, maintenance, and future planning.
We approached this project using advanced Scan to BIM techniques to capture the existing conditions accurately. By leveraging 3D laser scanning technology, we collected precise data points to build a model that reflected the current state of the Marriot building. The decision to implement BIM for this project was driven by the need for a clear, up-to-date digital representation of the facility, minimizing errors and improving decision-making for future modifications.
Our scope of services included modeling key structural and MEP components, coordinating systems to detect clashes, and providing detailed 3D views for better visualization. Using Revit, AutoCAD, and Navisworks, our team developed a robust model that aligned with the project’s needs. We ensured that the BIM model was rich in data, supporting asset management and facility maintenance. This approach optimized project workflows and provided a strong foundation for any future updates or expansions.
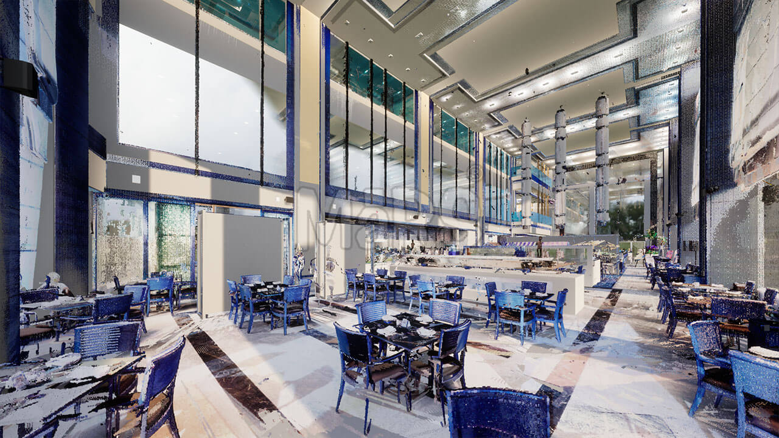
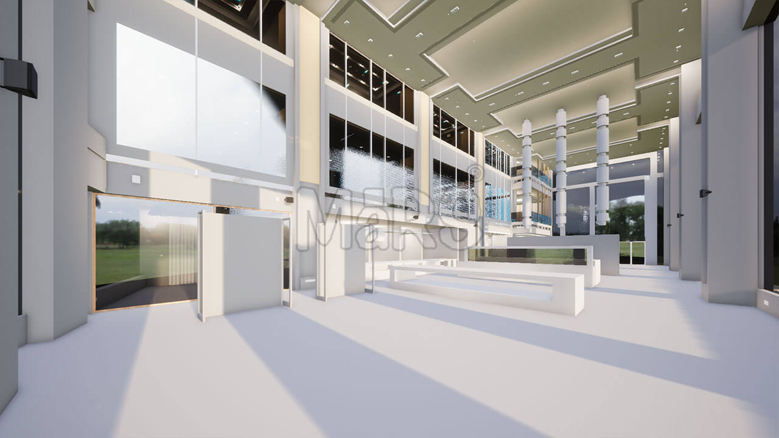
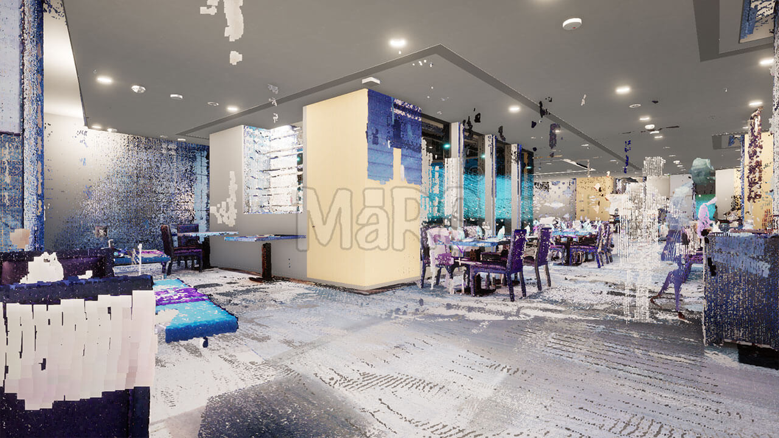
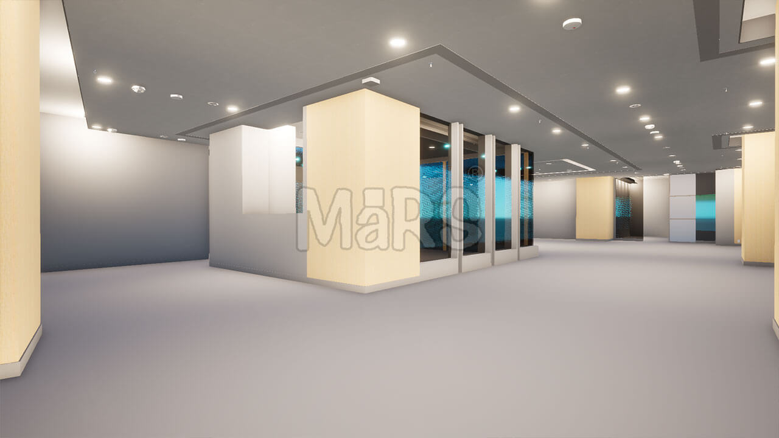
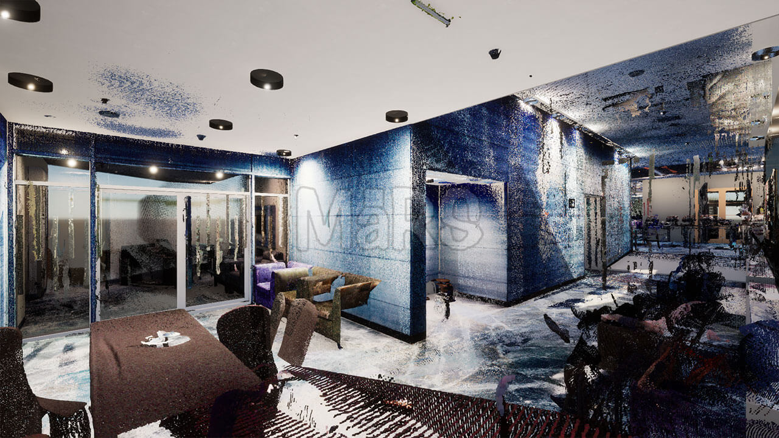
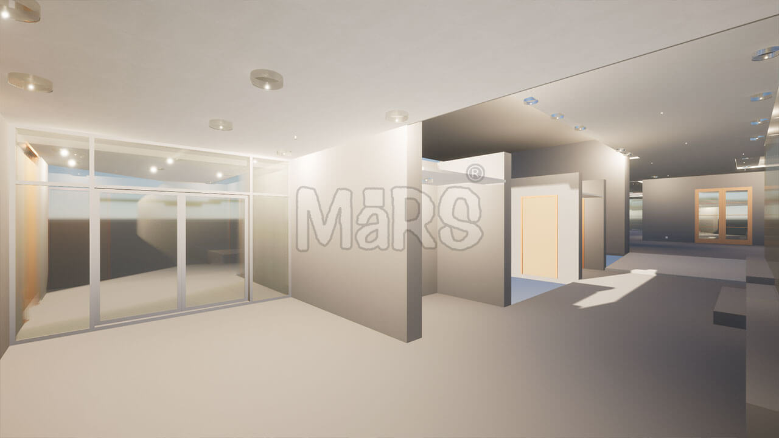
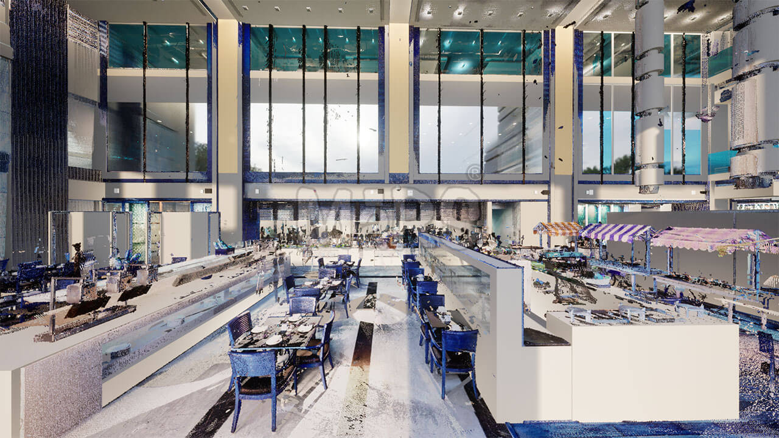
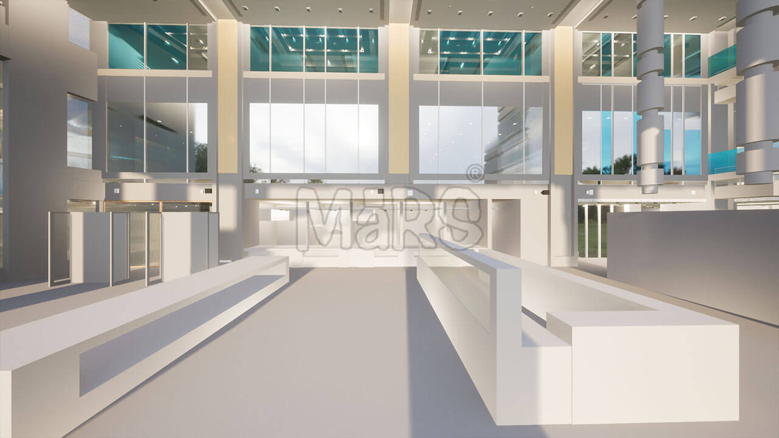
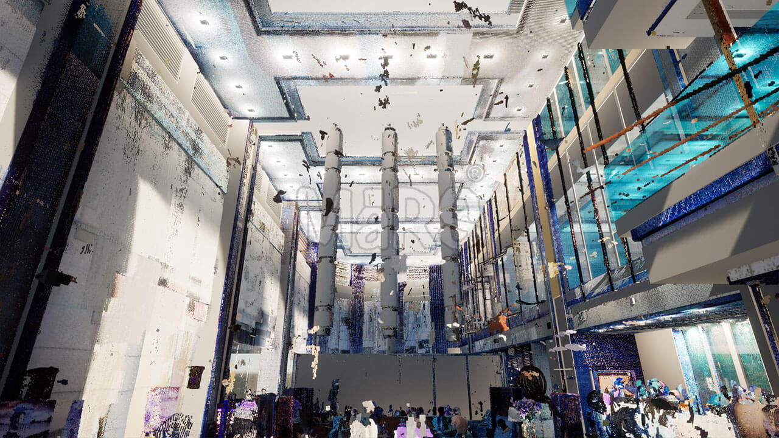
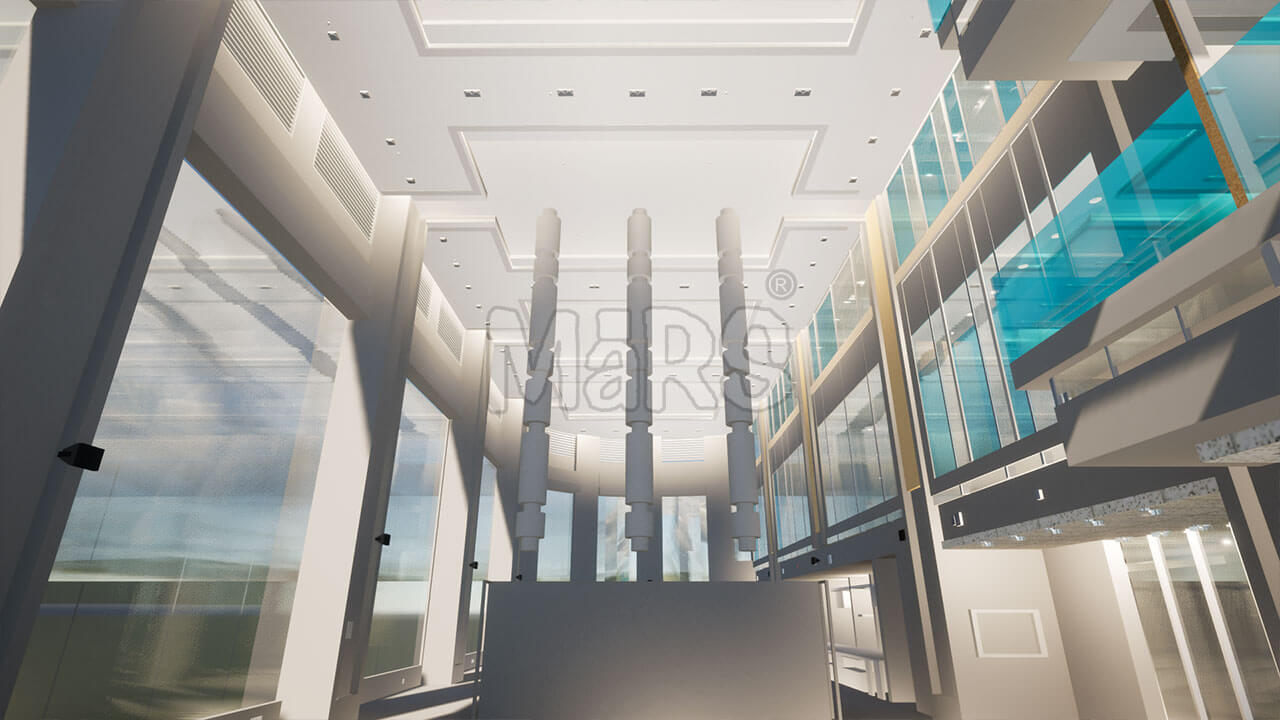
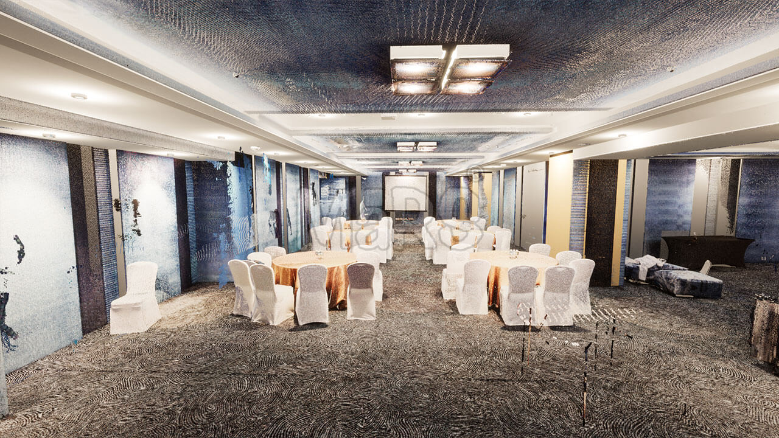
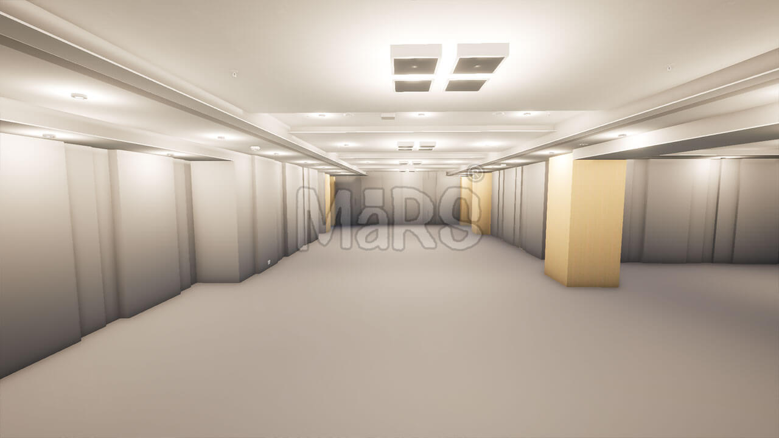
Our Client’s Challenge
- They face frequent design errors that cause costly delays.
- Data loss occurs during handovers and transitions.
- As-built drawings are often incomplete or outdated.
- Site conditions are not represented accurately.
- Detecting conflicts between MEP and structural elements is hard.
Our Approach and Solution
- We developed a precise BIM model from 3D laser scans.
- We used LOD 400 to include detailed building components.
- We aligned the model with facility management needs.
- We ensured data consistency throughout the model.
- We minimized on-site errors through model accuracy.
Looking for BIM Services in the Nebraska?
MaRS BIM Solutions offers precision BIM services in the Nebraska. Trust our team to deliver high-quality results for your project with a focus on accuracy and efficiency.

