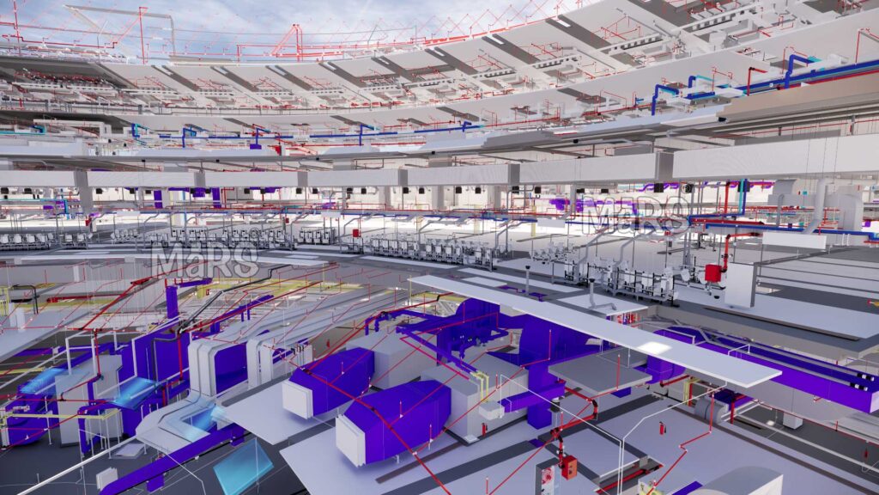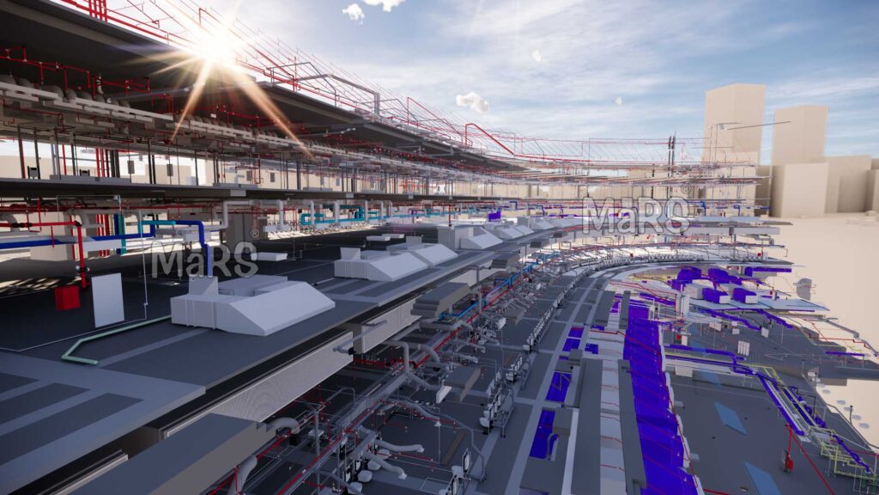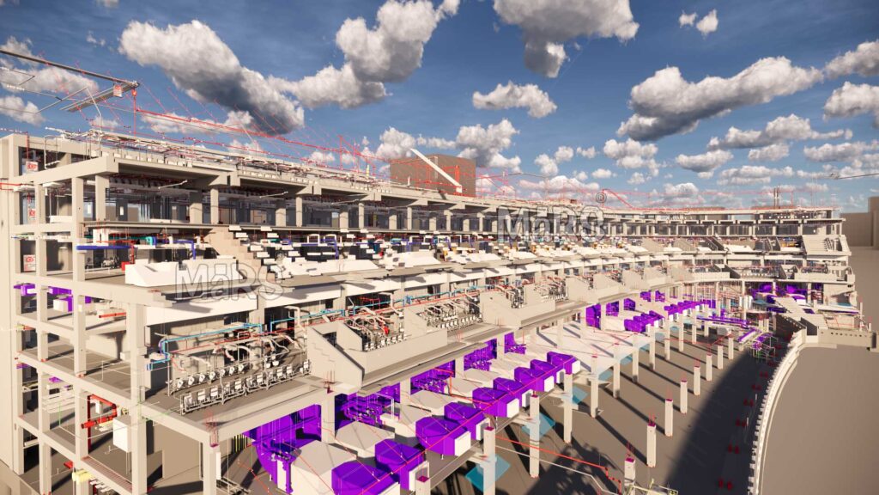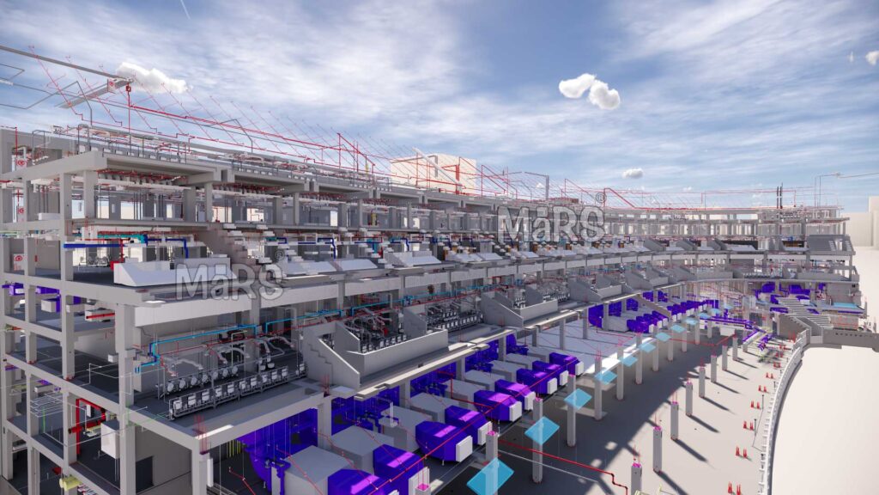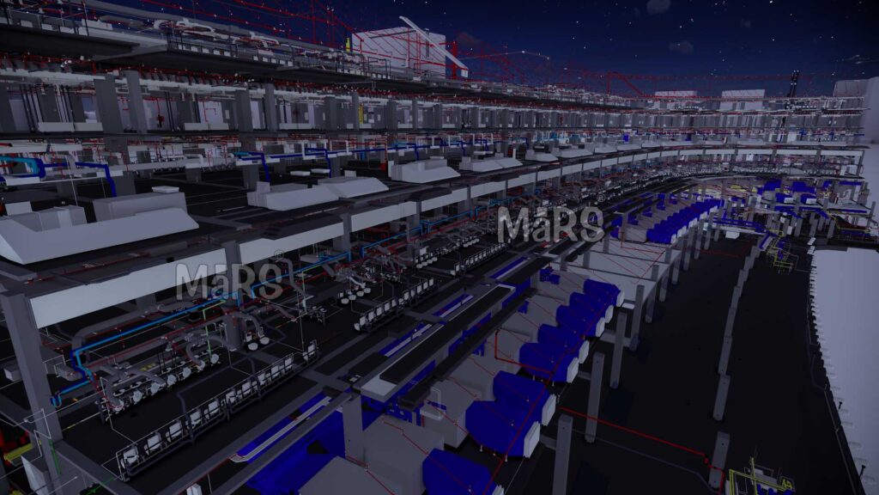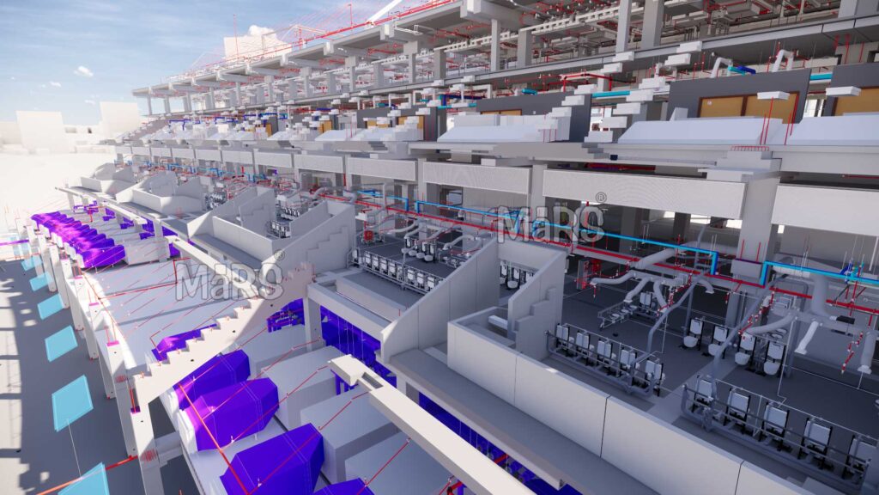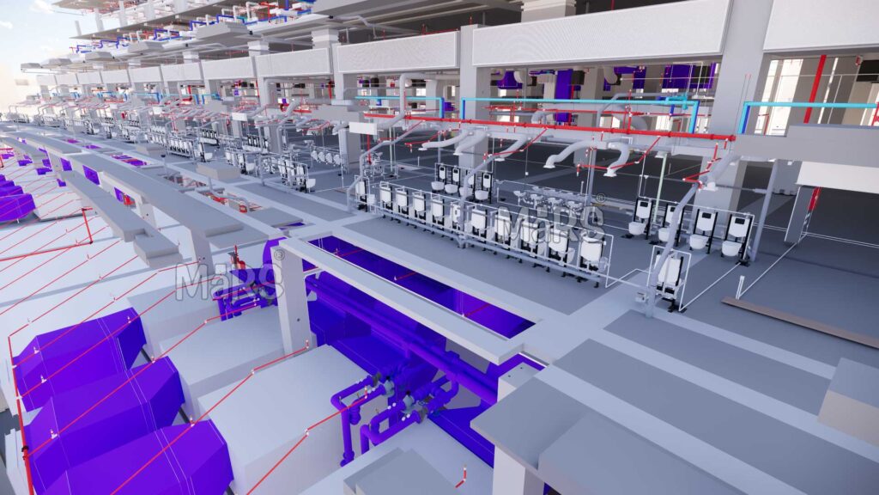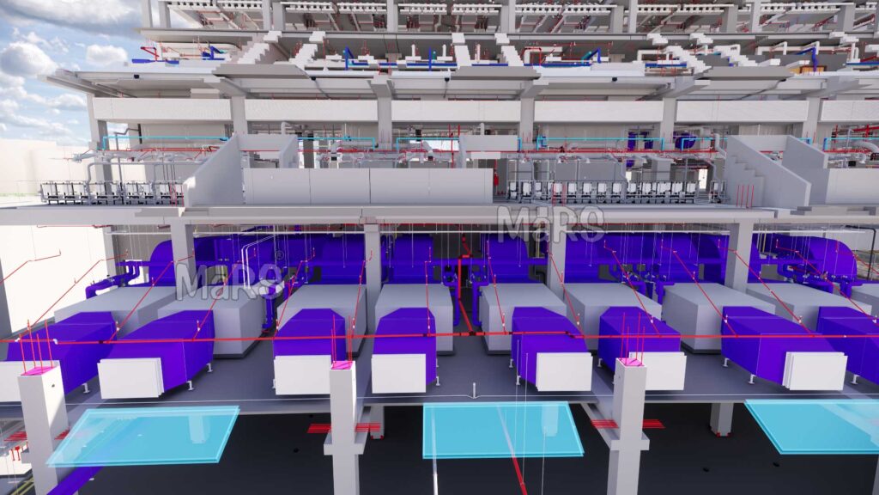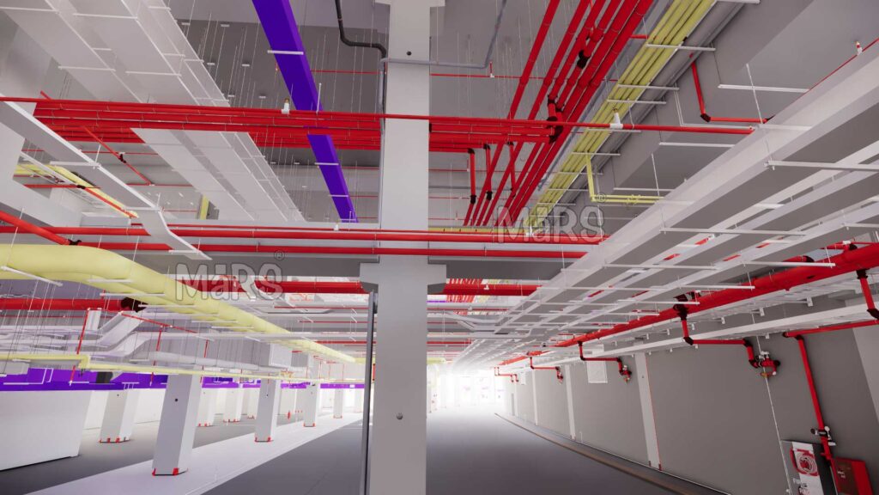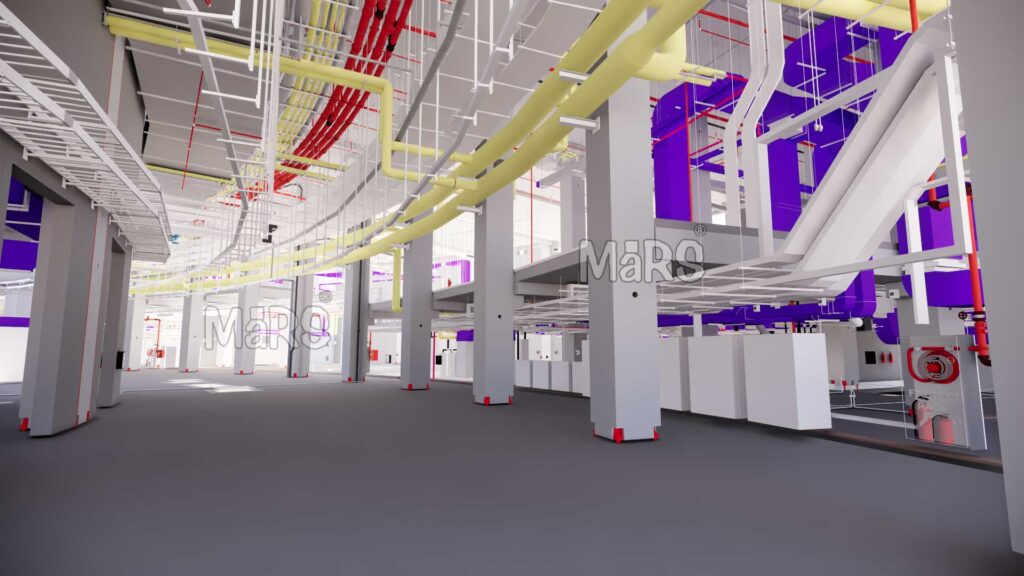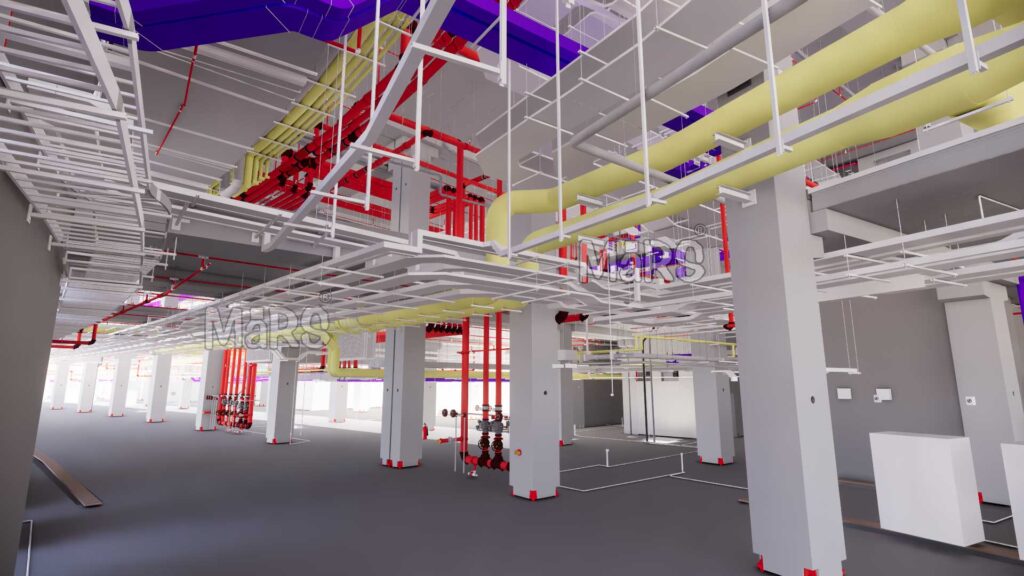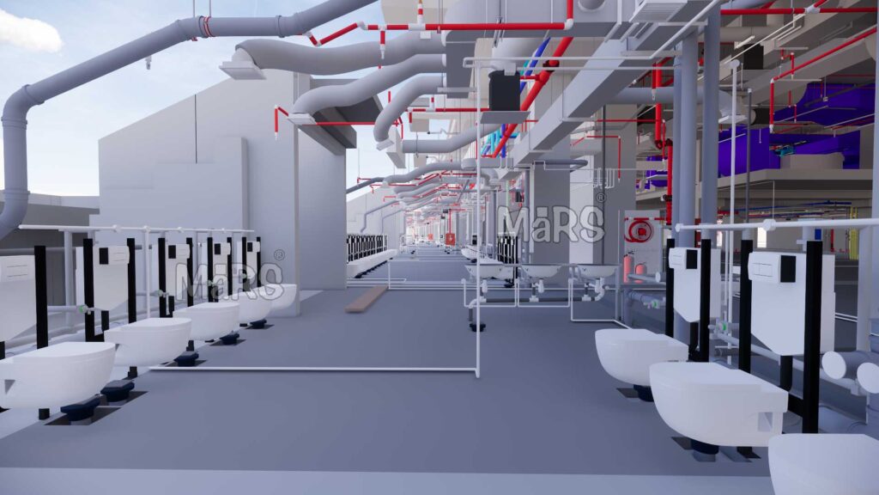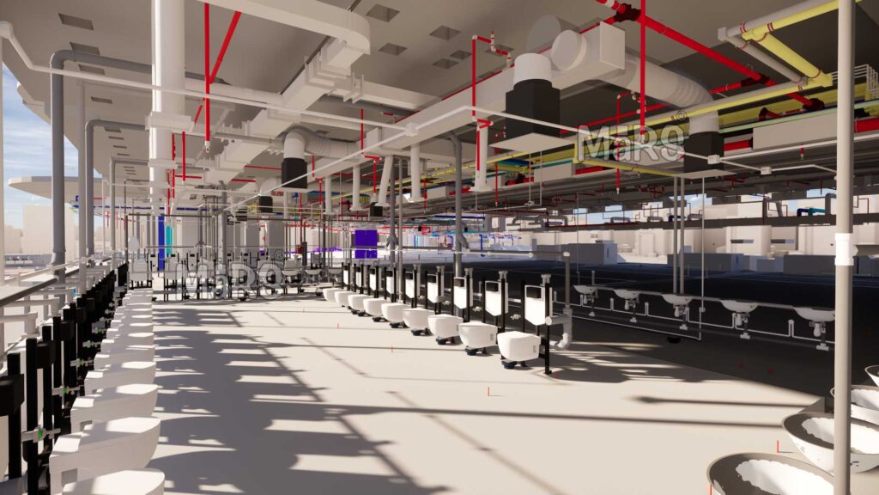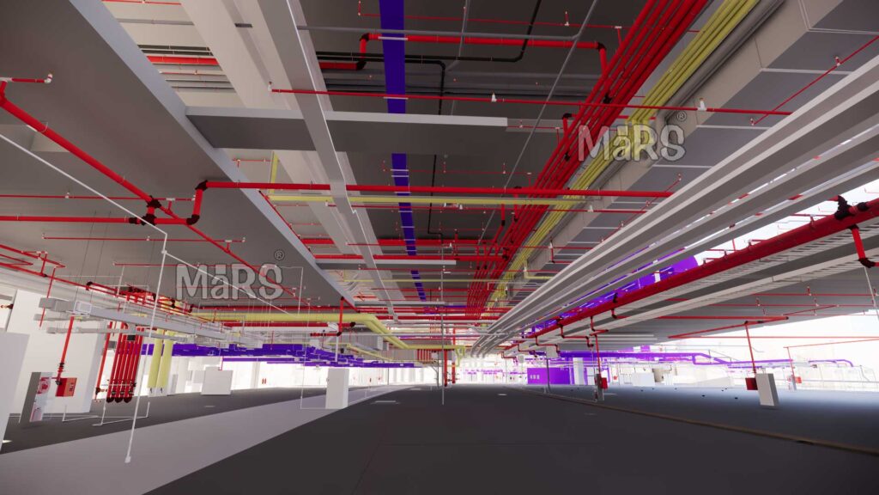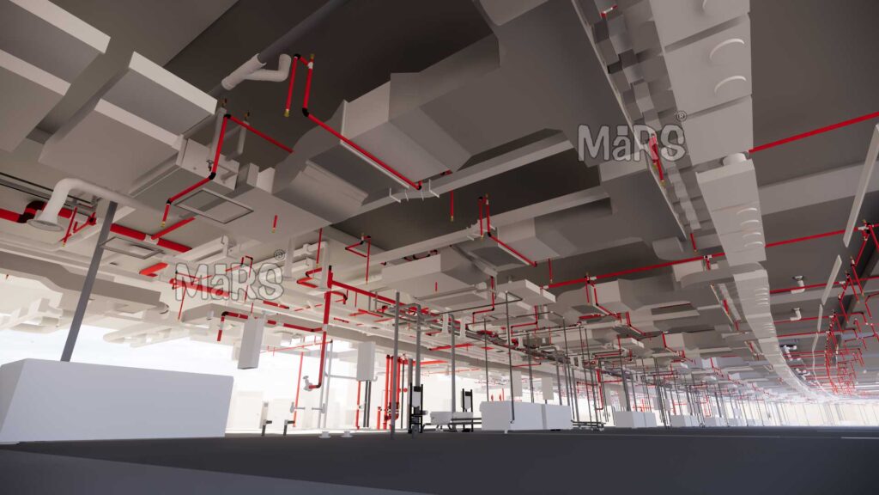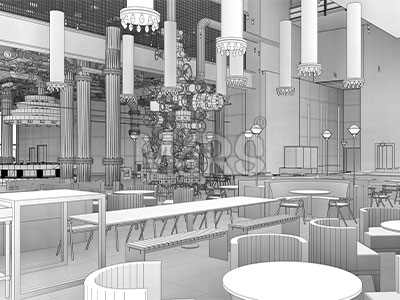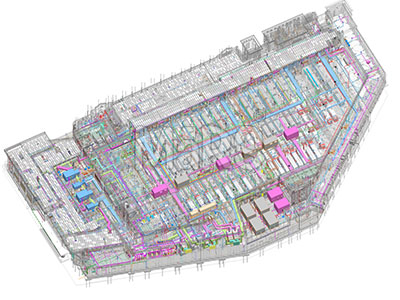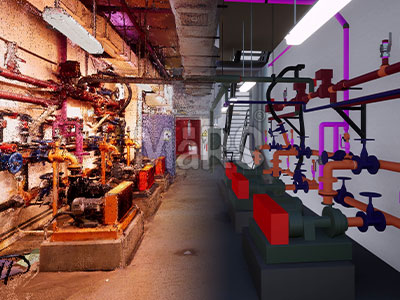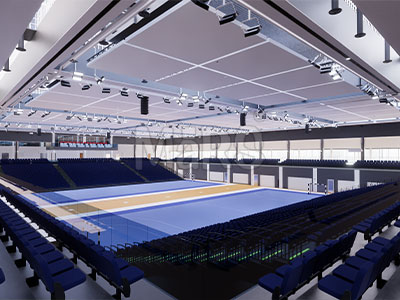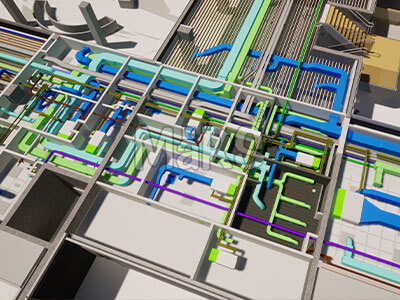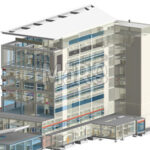MEP BIM Project For Stadium
About Project
The Al Bayt Stadium in Qatar, constructed for the 2022 FIFA World Cup, is an architectural marvel inspired by the traditional Bedouin tents of the region. This stadium, with a seating capacity of 60,000, stands as a symbol of cultural heritage and modern engineering. It features a retractable roof, advanced cooling systems, and sustainable design elements, making it one of the most sophisticated stadiums in the world.
MaRS BIM Solutions played a critical role in bringing this vision to life by providing advanced LOD 400 BIM modeling, detailed MEP coordination, MEP 3D modeling, clash detection, and construction drawings. The use of BIM technology was instrumental in managing the complexity of the stadium’s design and ensuring its successful delivery. Our team’s expertise in BIM helped streamline the construction process, ensuring that every detail was meticulously planned and executed.
Working on the Al Bayt Stadium project was not just about meeting technical specifications; it was about contributing to a landmark that would host one of the world’s most prestigious sporting events. Our team at MaRS BIM Solutions is proud to have been part of this monumental project, helping to create a venue that will be remembered for its architectural brilliance and cultural significance.
Our Client’s Challenge
- The tent-inspired design of Al Bayt Stadium presented significant architectural challenges that required precise modeling and coordination.
- The stadium's sophisticated cooling systems and other MEP installations needed careful planning and integration to meet sustainability goals and comfort requirements.
- Identifying and resolving potential clashes between the various building systems before construction was essential to avoid delays and additional costs.
- Producing accurate construction drawings to guide the build process and ensure adherence to the complex design specifications.
- Coordinating the delivery and assembly of materials and prefabricated components required meticulous planning to prevent delays and ensure smooth workflow.
Our Approach and Solution
- Developed high-detail LOD 400 BIM models that captured all architectural, structural, and MEP components of the stadium.
- Conducted thorough MEP coordination to ensure all systems were accurately represented and integrated within the model.
- Used advanced clash detection software to identify and resolve potential conflicts between different building systems. Addressed clashes during the design phase to minimize on-site issues and reduce construction delays.
- Produced comprehensive construction drawings included all necessary specifications, dimensions, and installation details to ensure accuracy and compliance with design standards.
Looking for BIM Services in Qatar?
MaRS BIM Solutions offers precision BIM services in Qatar. Trust our team to deliver high-quality results for your project.

