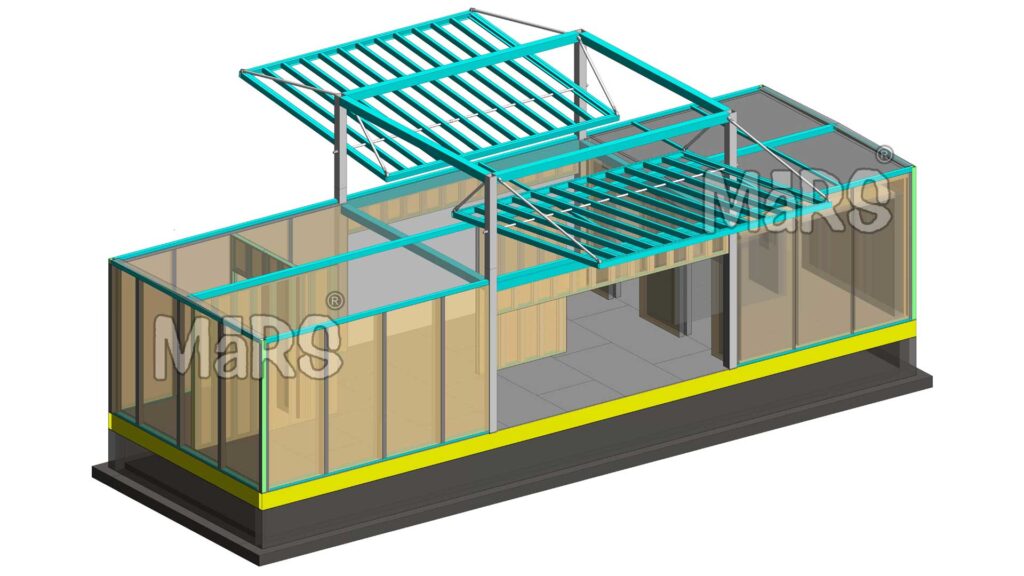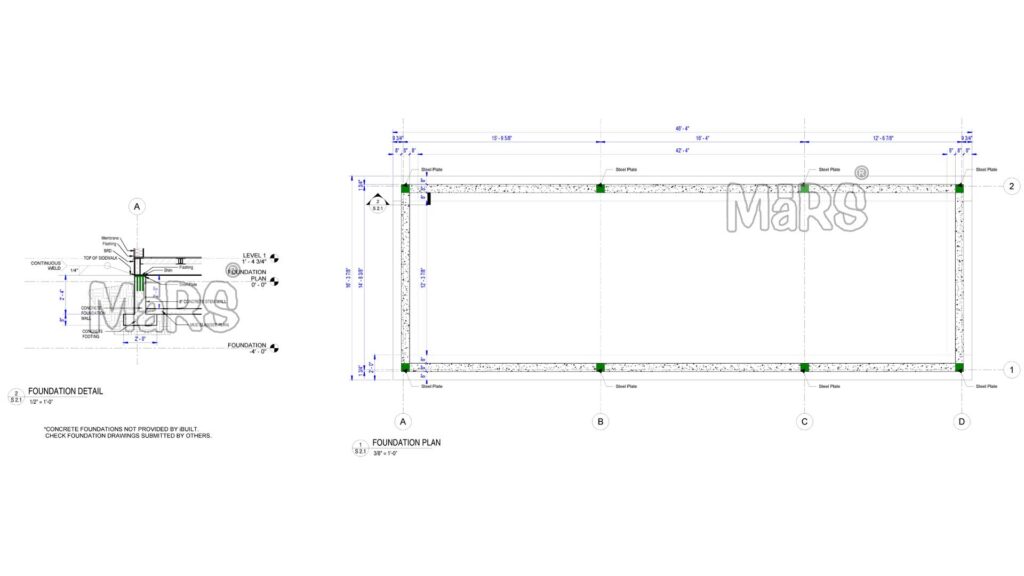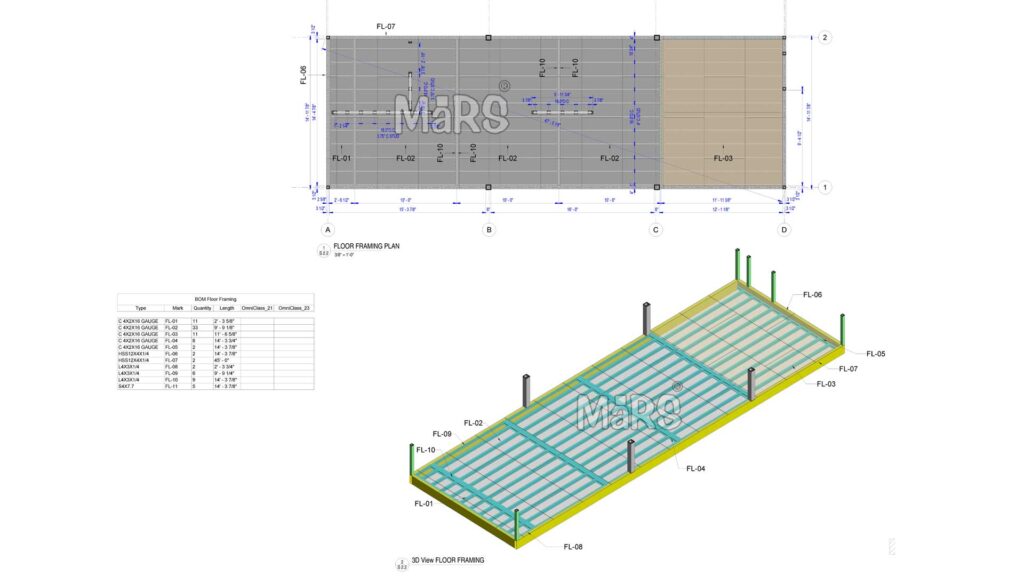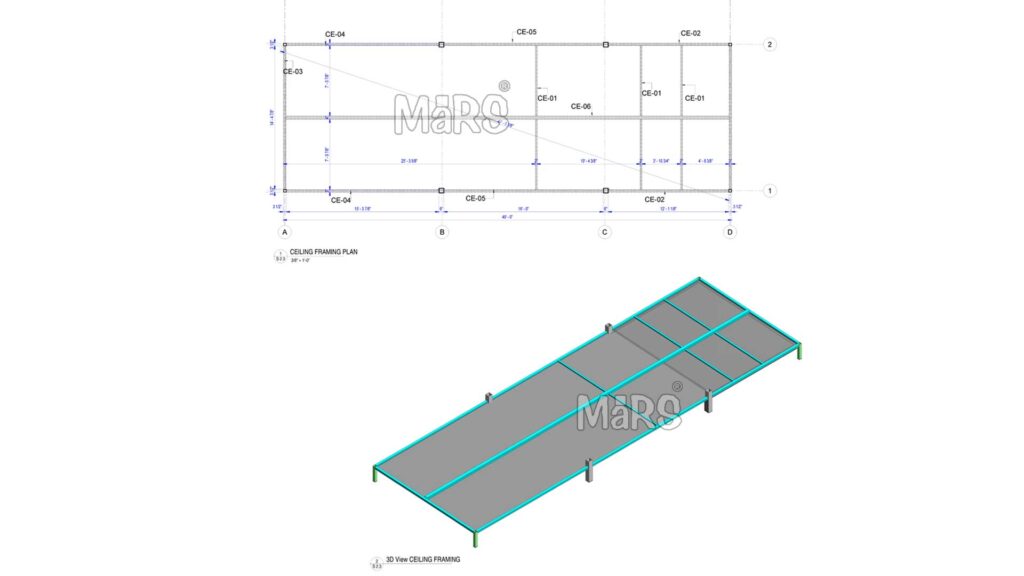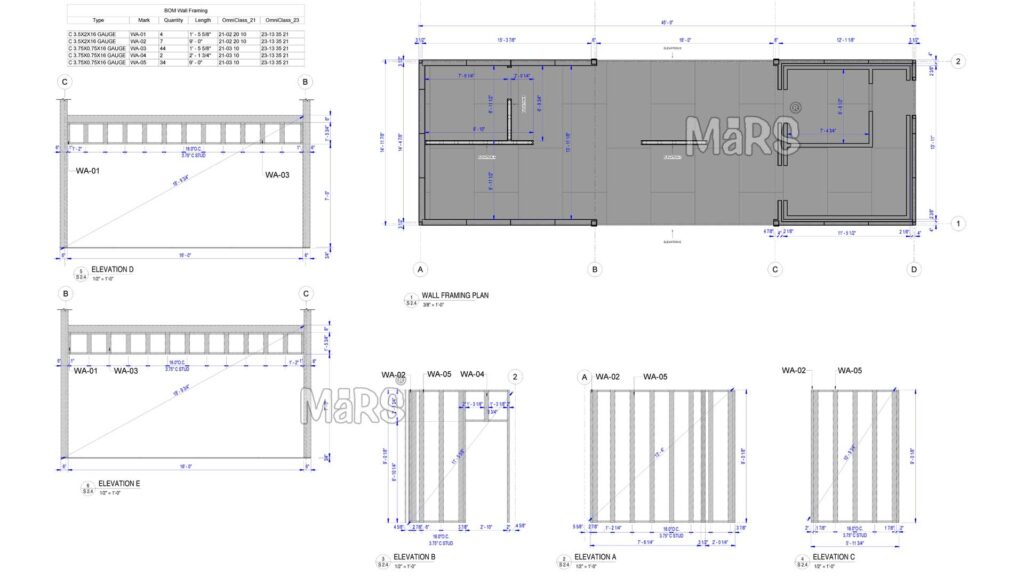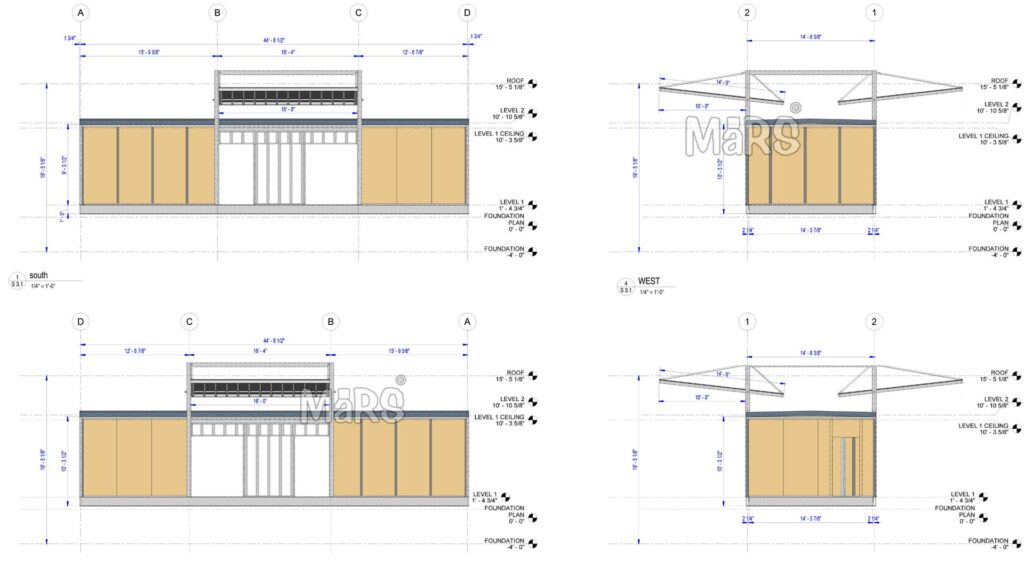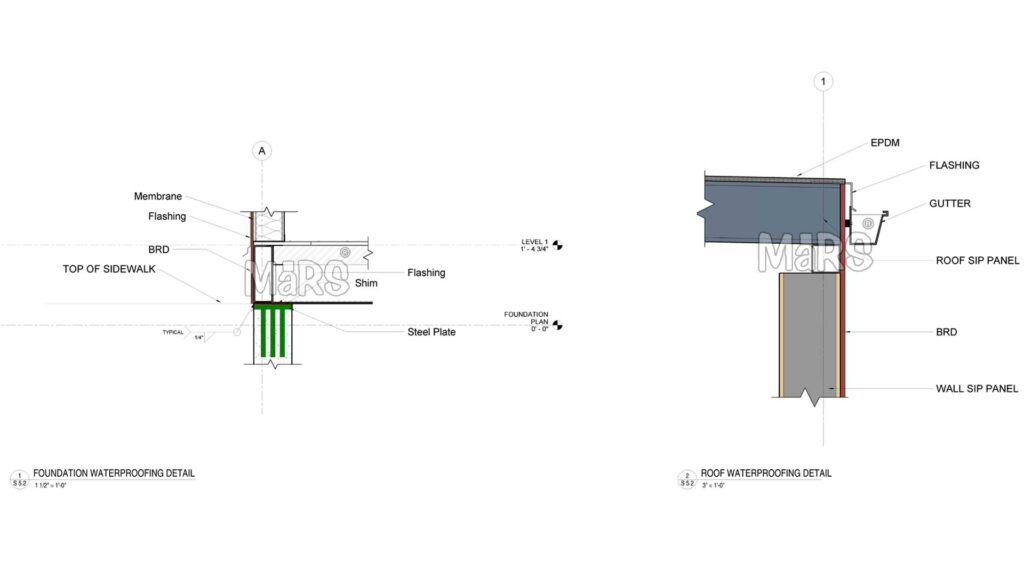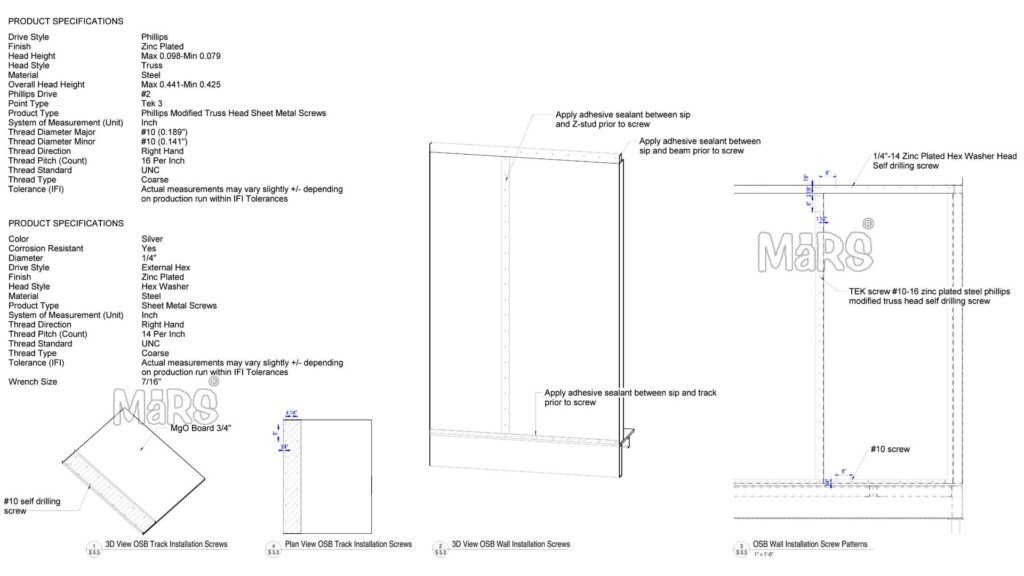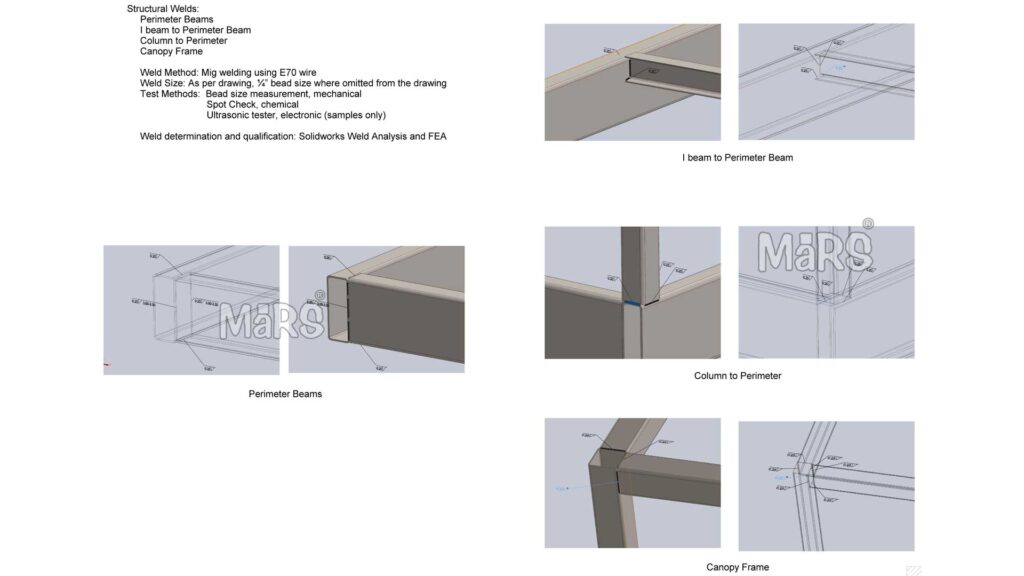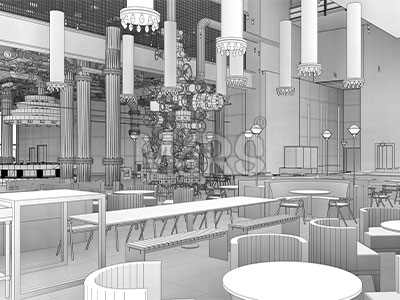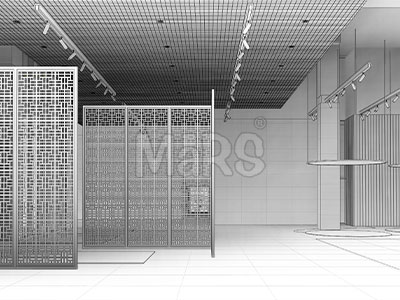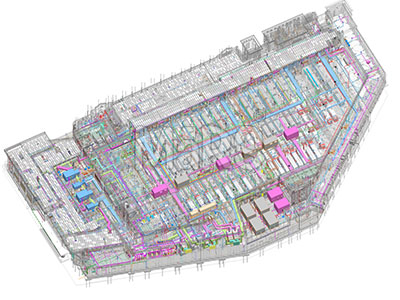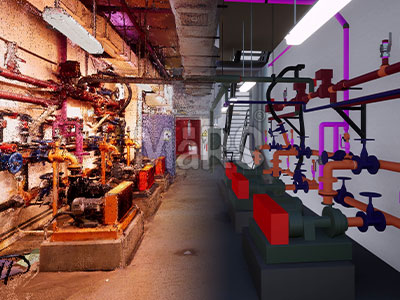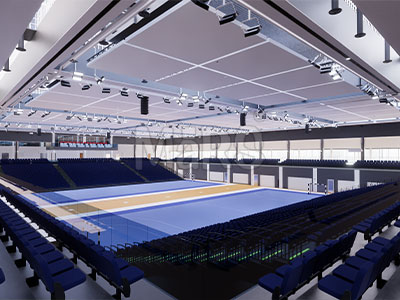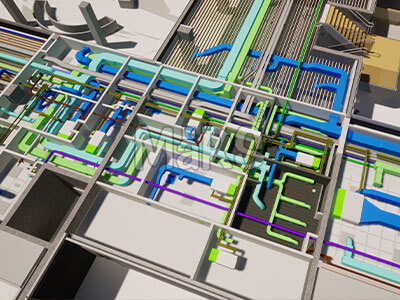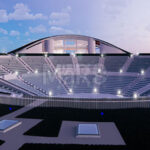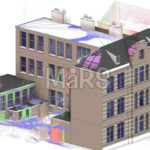Structural Prototype
For Modular Construction
About Project
MaRS BIM Solutions undertook a pioneering project to develop a structural prototype for modular construction in New York, leveraging advanced BIM technology. This project aimed to create a scalable and efficient modular construction model tailored for commercial applications. The innovative prototype involved designing modular units that could be prefabricated off-site and assembled on-site with high precision.
The project required close collaboration among architects, engineers, contractors, and other stakeholders to address the unique challenges of modular construction. With BIM methodology, MaRS BIM Solutions ensured that every aspect of the modular units was accurately represented and integrated into a comprehensive digital model, facilitating seamless project execution.
Our Client’s Challenge
- The client needed to develop a prototype that could be easily replicated for future modular construction projects.
- There were challenges in integrating various structural, mechanical, electrical, and plumbing systems within the modular units.
- Ensuring precise alignment and connection of modular units during on-site assembly was critical to maintaining structural integrity.
- Addressing potential issues early in the design phase to prevent costly rework during construction was a key concern.
Our Approach And Solution
- We developed a highly detailed 3D BIM model for the modular units, incorporating all structural, mechanical, electrical, and plumbing components to ensure comprehensive integration.
- Our team created detailed structural models and drawings, focusing on steel detailing, connection drawings, and fabrication drawings to ensure accurate and efficient prefabrication.
Looking for BIM Services in New York?
MaRS BIM Solutions delivers efficient BIM services in New York. Ensure your project is completed accurately and on time with our professional team.

