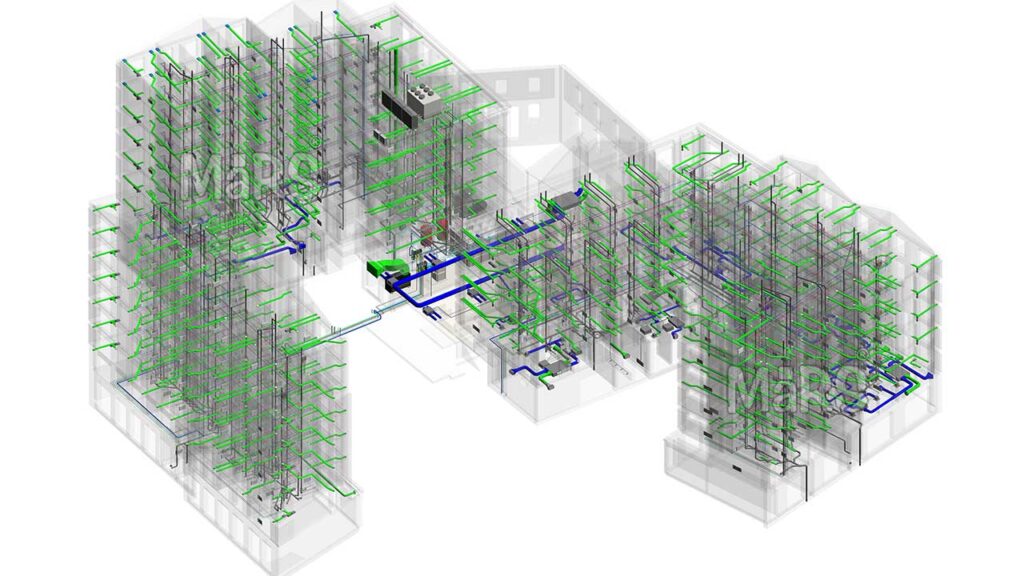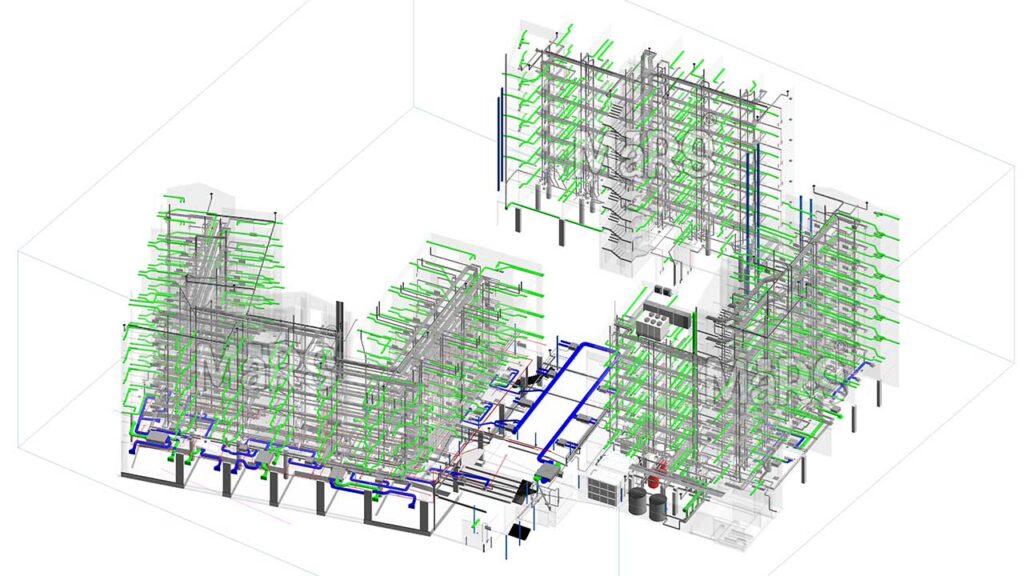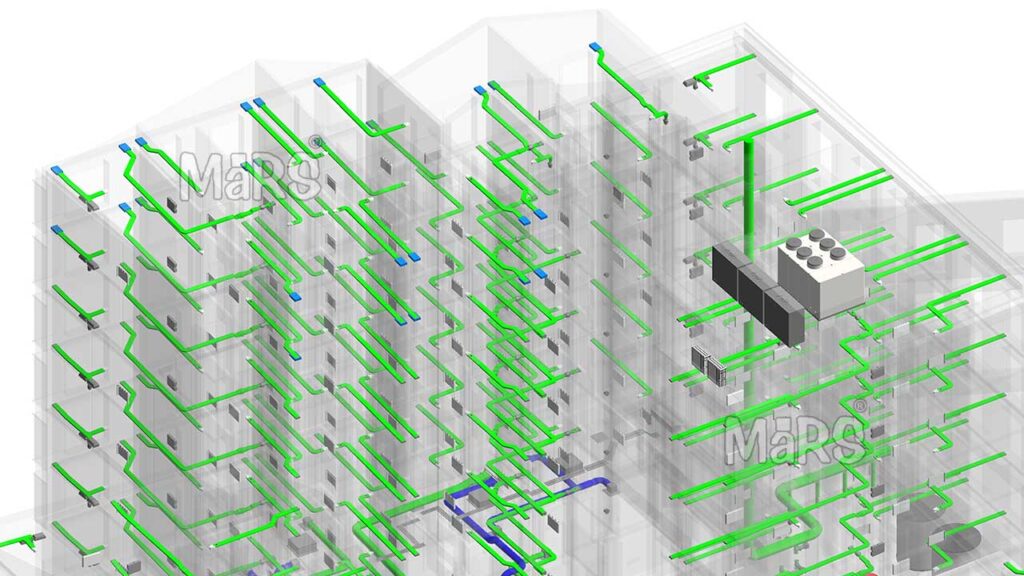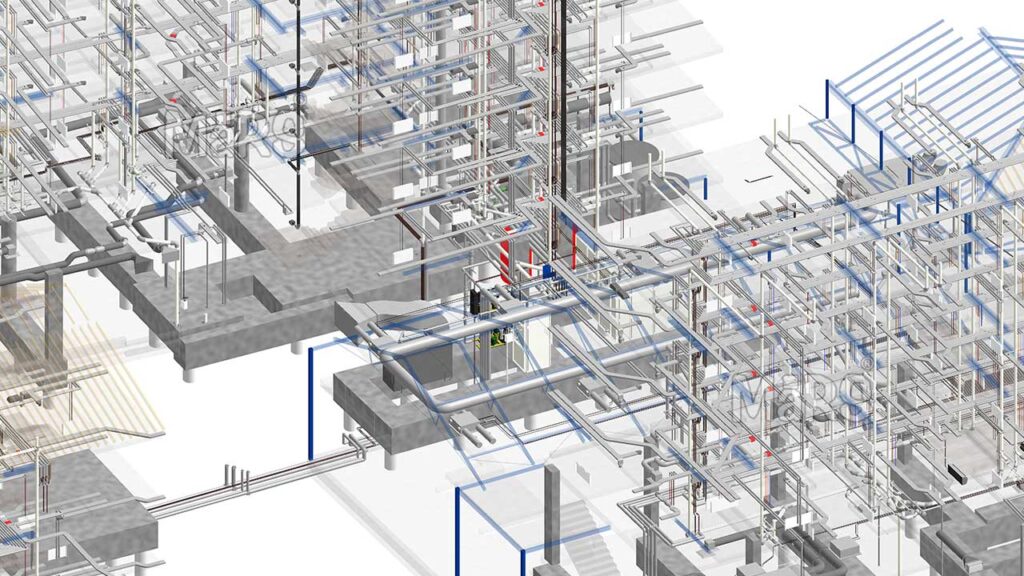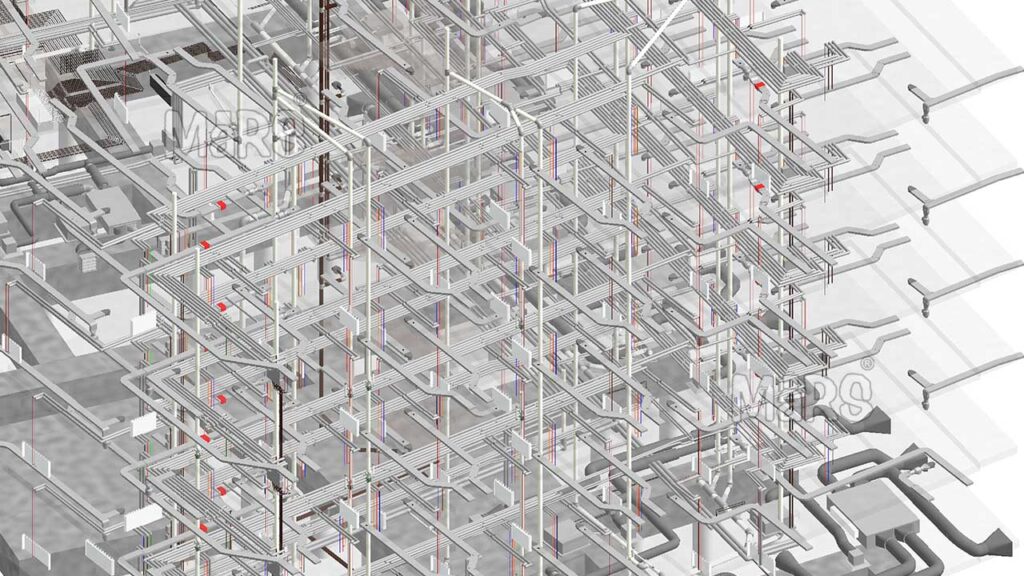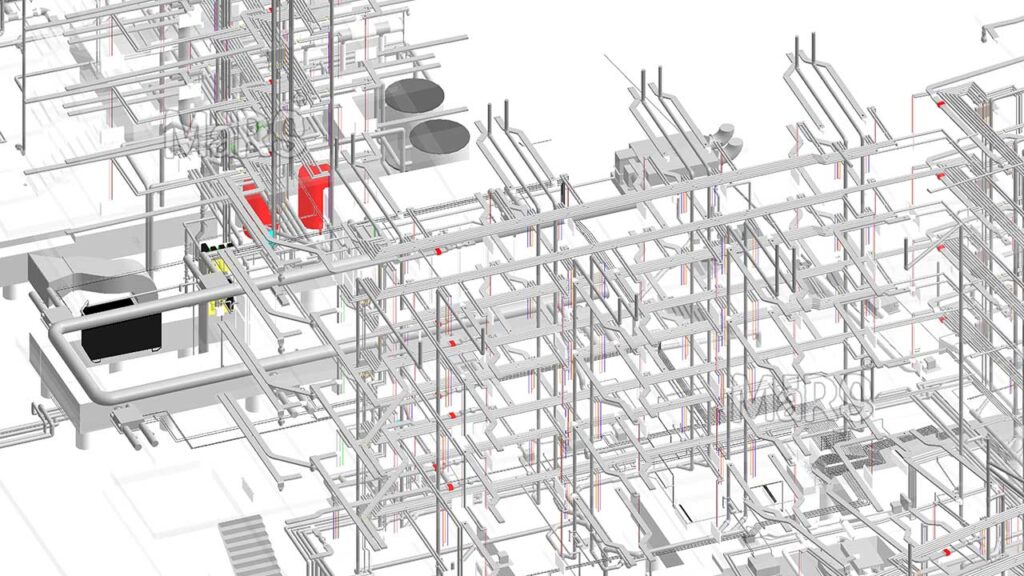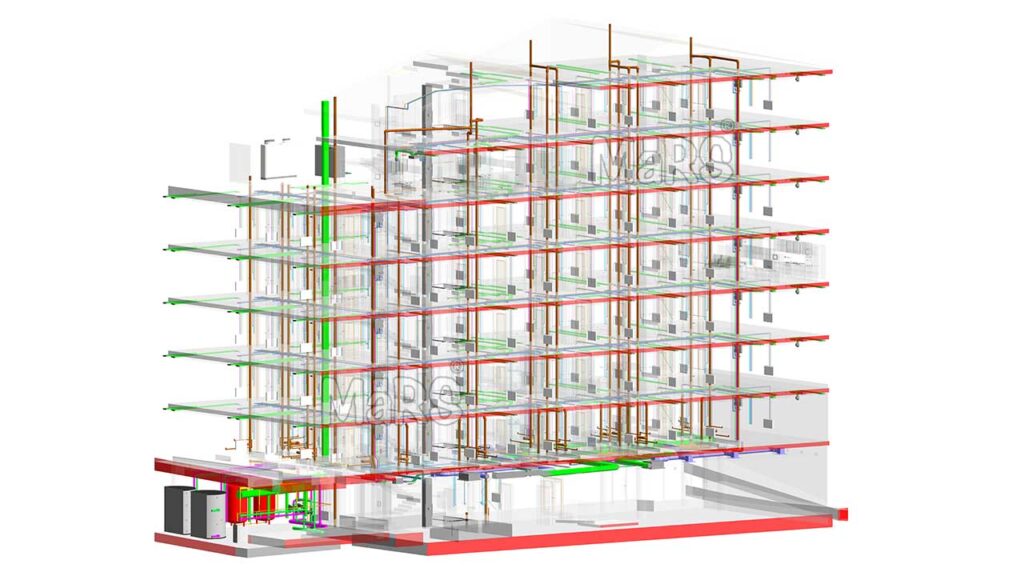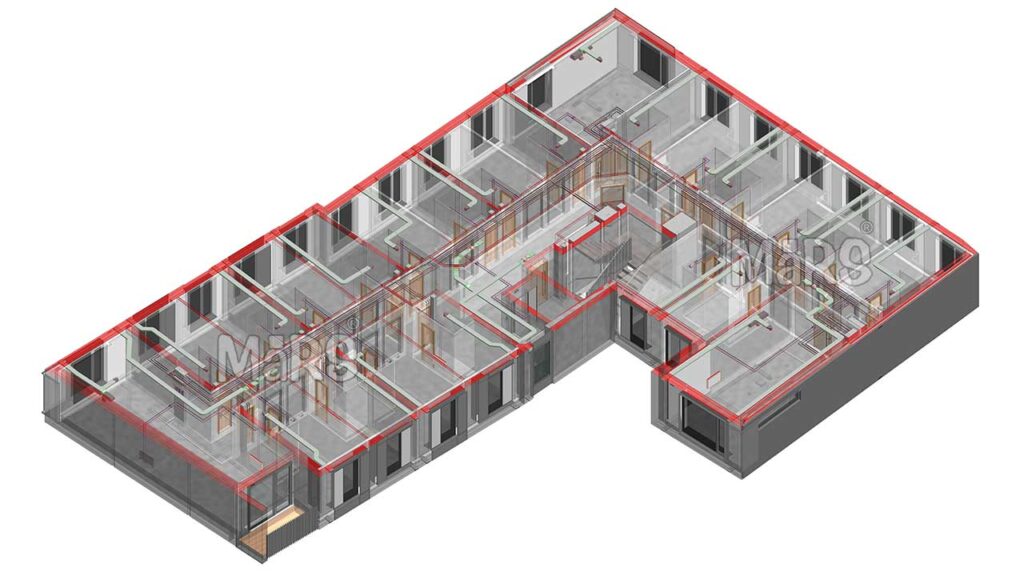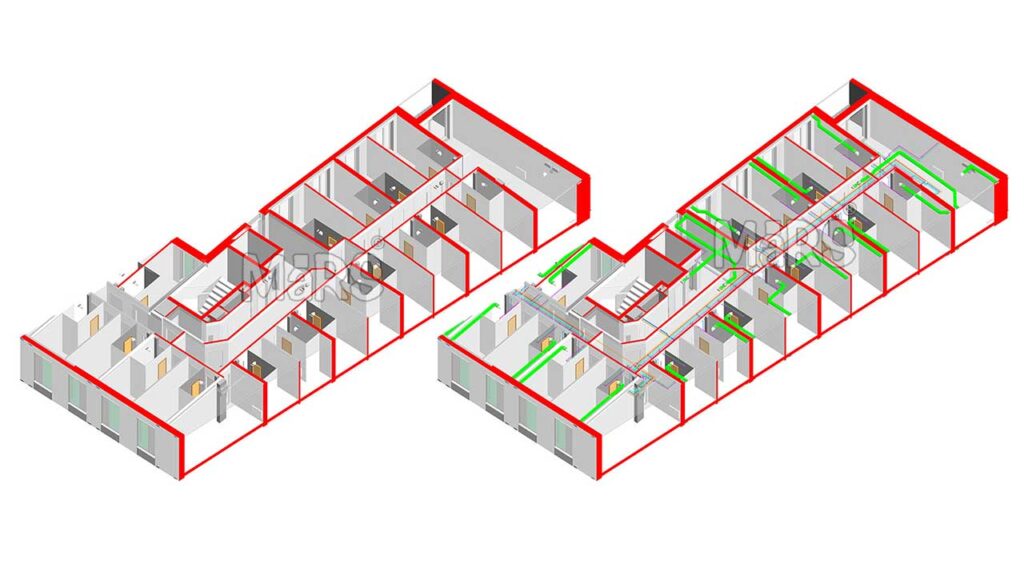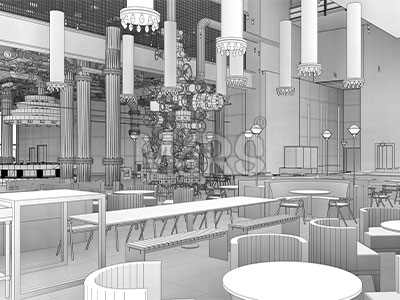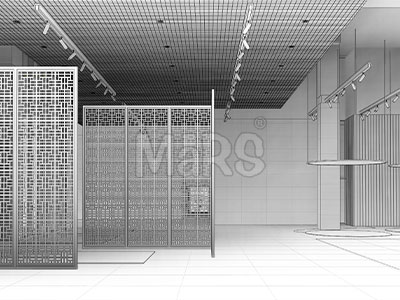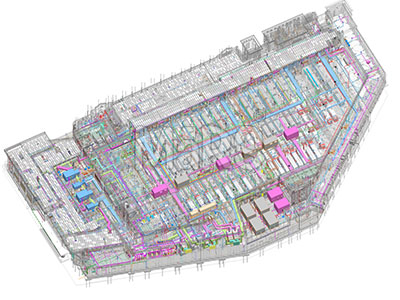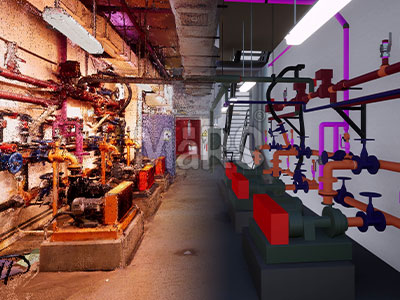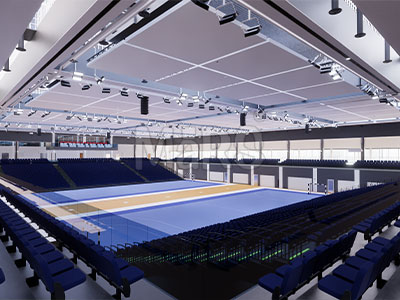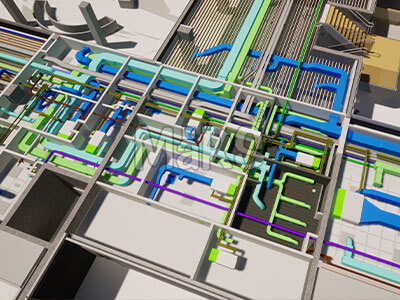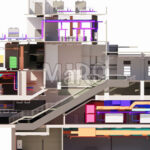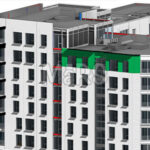Student Accommodation MEP BIM Project
About Project
This Student Accommodation project in Dublin is a modern development with 368 student beds across three blocks, ranging from six to eight stories high. The total floor area covered by the building is approximately 10,900 square meters. The construction was completed in October 2022 and is now operated. This project is located in the historic Liberties area and incorporates both modern student amenities and retained heritage elements from older structures on the site.
The building includes a range of facilities such as communal kitchens, private kitchenettes in studios, shared living spaces, a cinema, gym, rooftop terrace, and social spaces, designed to enhance the student experience. Additional features include secure bicycle storage, a laundry room, and a private dining area.
In terms of construction and MEP systems, it was built with sustainability in mind, achieving a BREEAM “Very Good” certification. The MEP BIM services and aspects were completed by O’Neill M&E Services, which handled electrical works, including energy-efficient lighting and electrical systems. HVAC systems were designed to ensure comfort and energy efficiency throughout the building, supporting the building’s sustainable focus.
Our Client’s Challenge
- Teams struggled with managing complex data on utilities and structures.
- Identifying clashes in MEP systems was challenging without visualization tools.
- They planned utility connections around tight spaces.
- They followed strict rules for conserving old parts of the site.
- Contractors found it hard to ensure accuracy in material quantities and timelines.
- Limited access to real-time project updates caused communication gaps.
Our Approach and Solution
- We delivered LOD 350 coordinated MEP BIM models.
- We used clash detection tools in the BIM model to resolve MEP and structural conflicts early, preventing issues on-site.
- BIM delivery enabled precise material takeoffs, minimizing waste and improving cost efficiency.
- With BIM, we shared detailed models with the client and contractors, improving communication and decision-making across the project.
Looking for BIM Services in Dublin?
MaRS BIM Solutions offers precision BIM services in Dublin. Trust our team to deliver high-quality results for your project with a focus on accuracy and efficiency.

