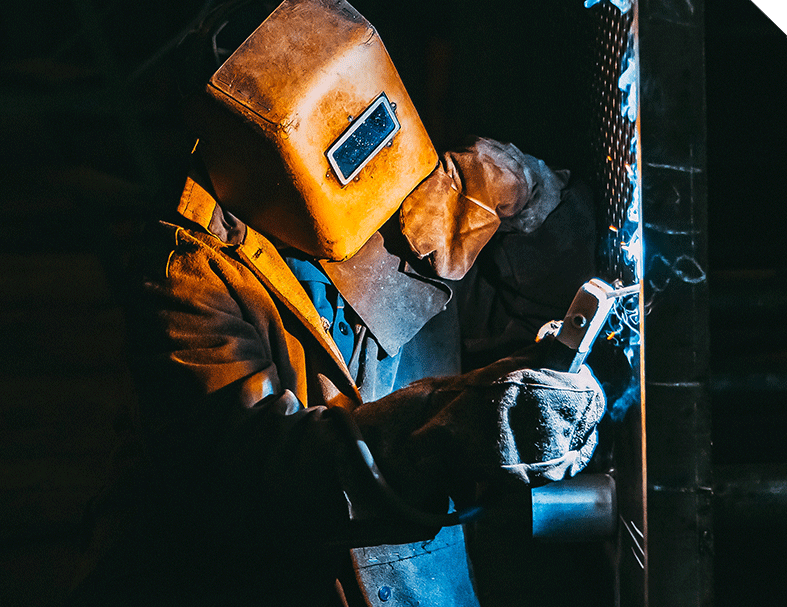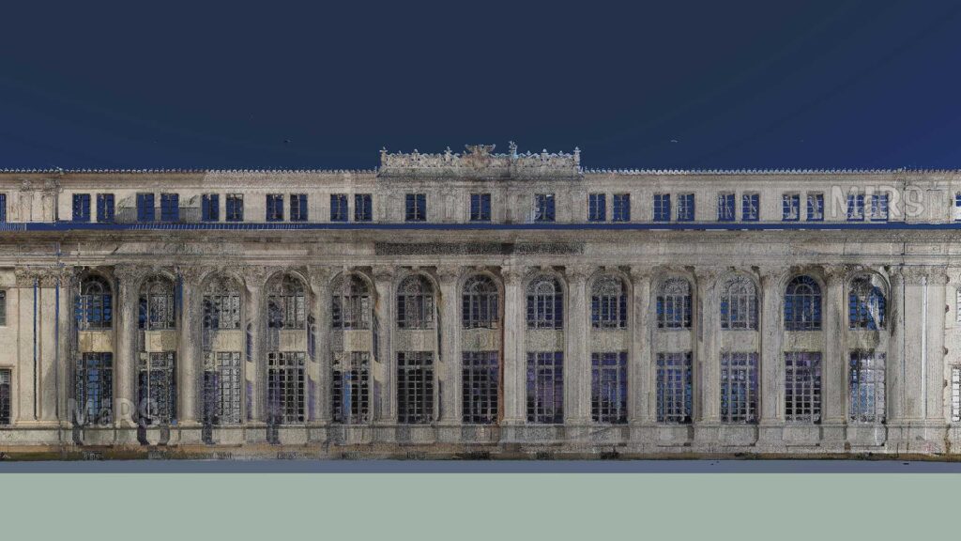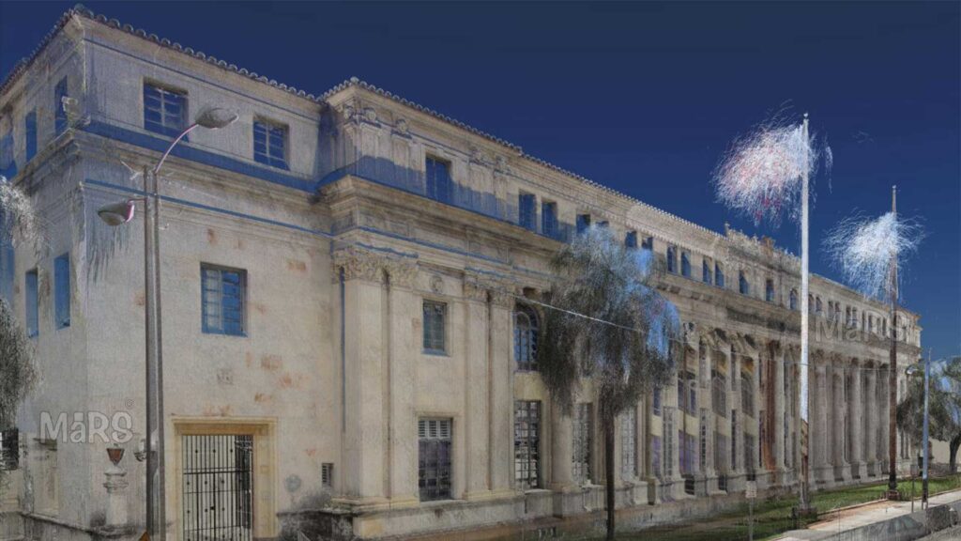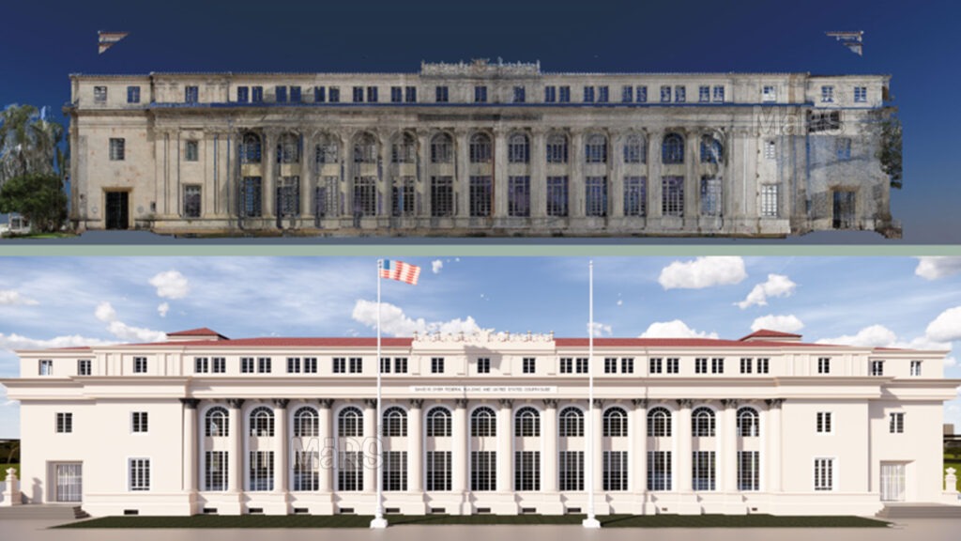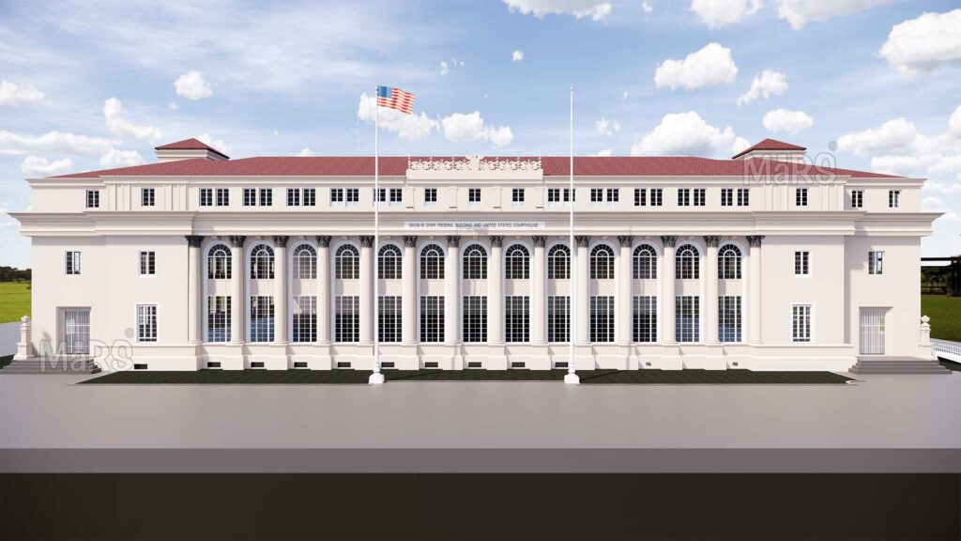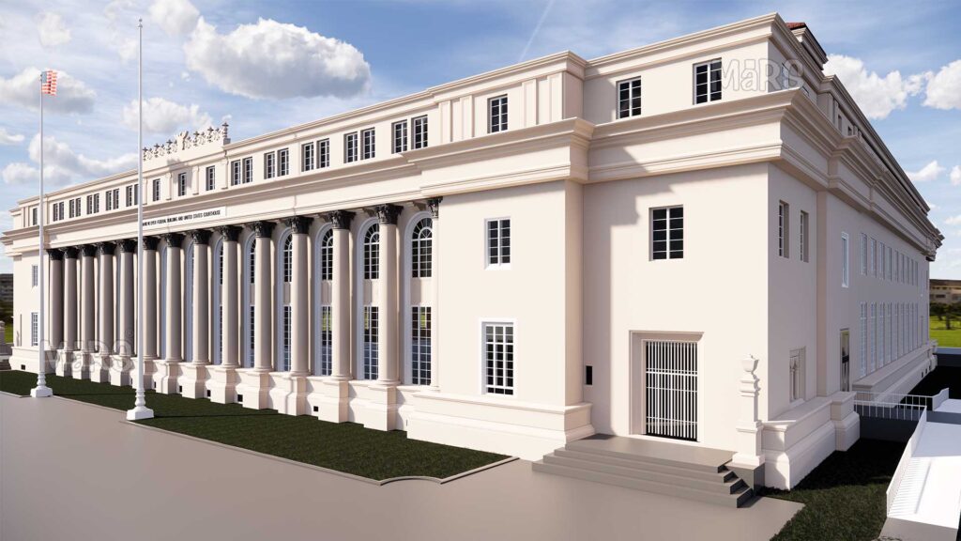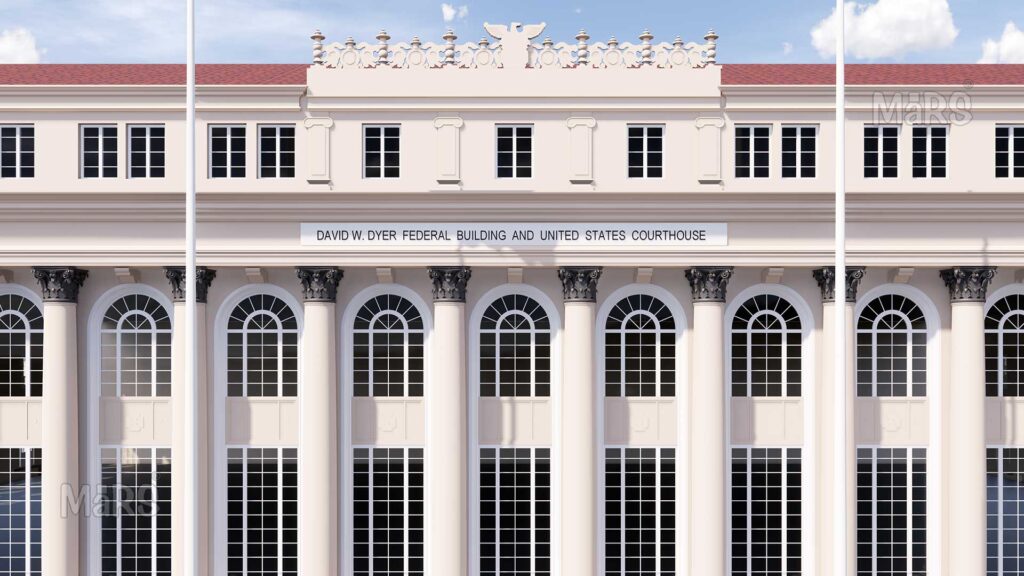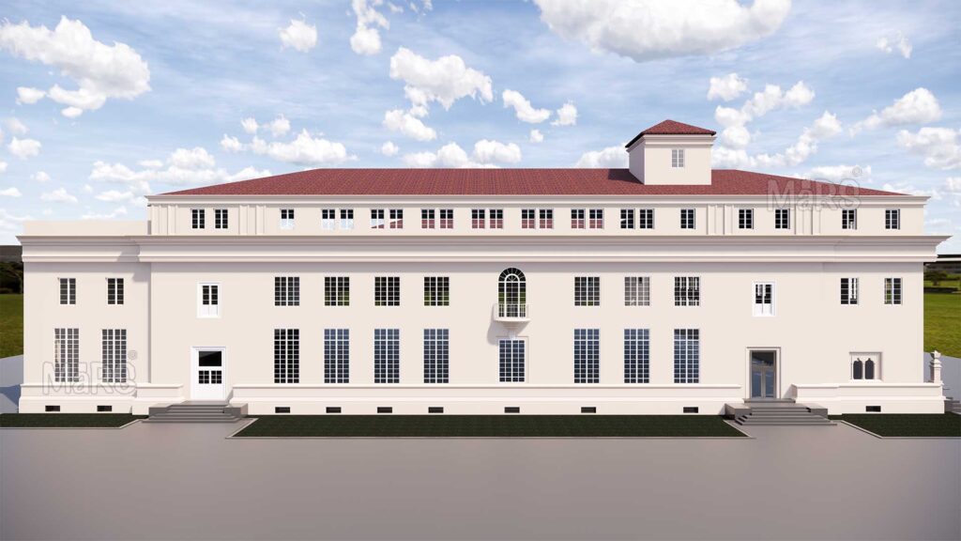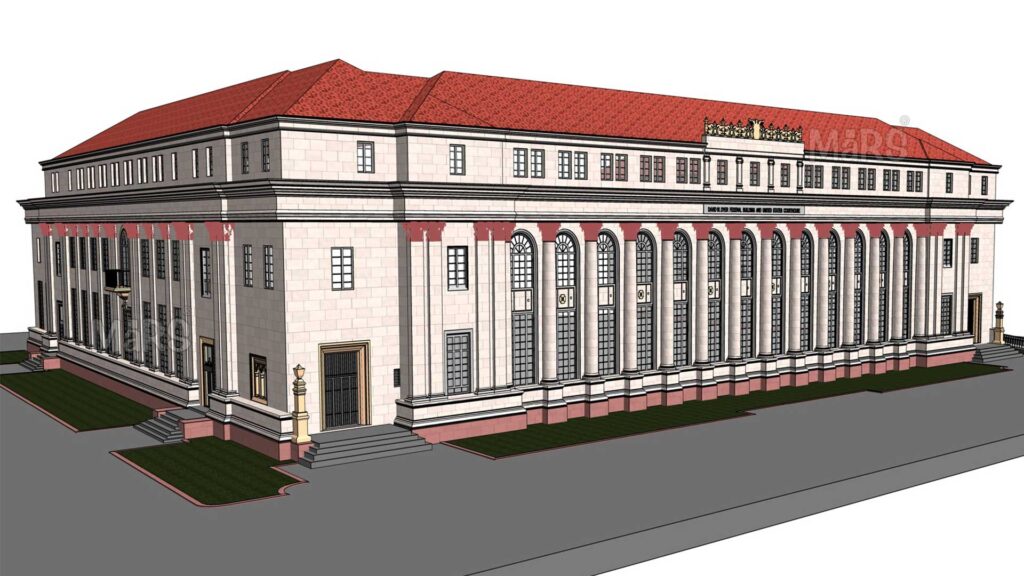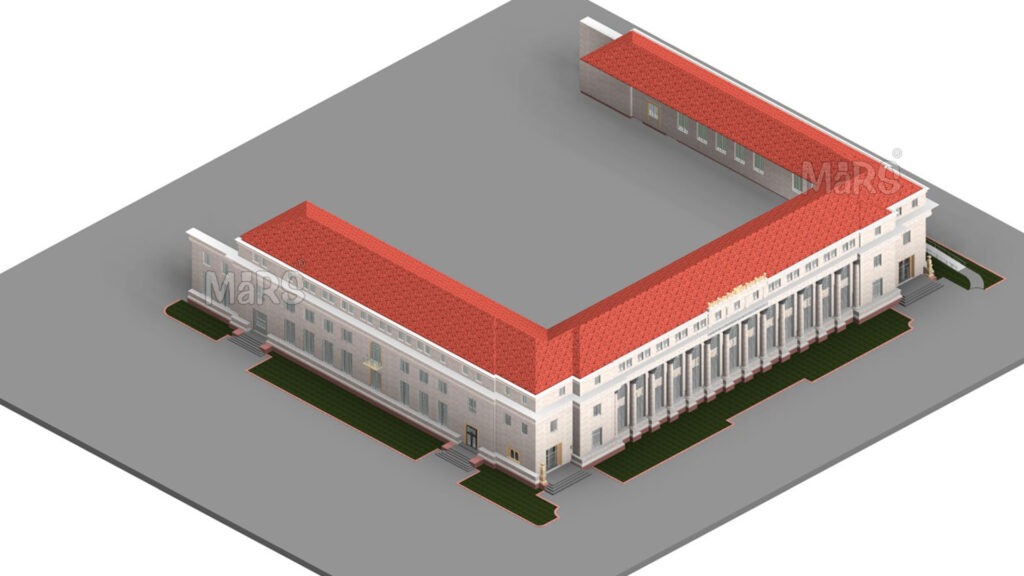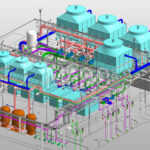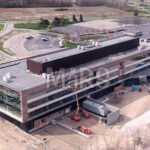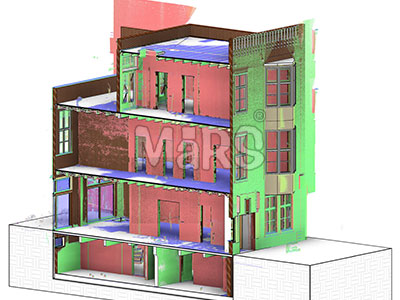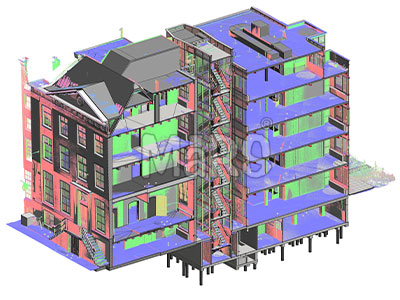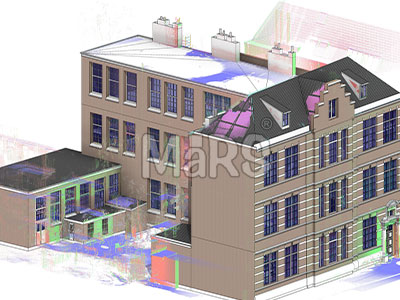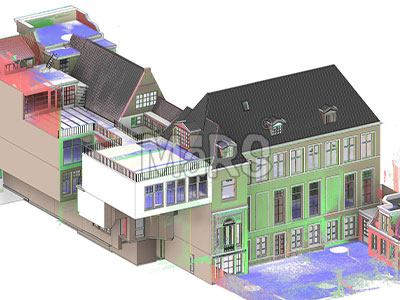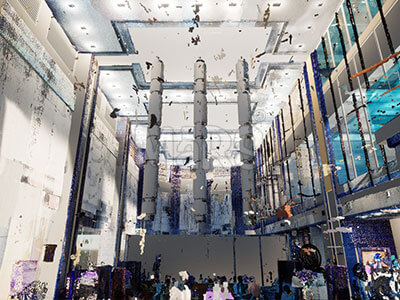USA Federal Building Scan to BIM
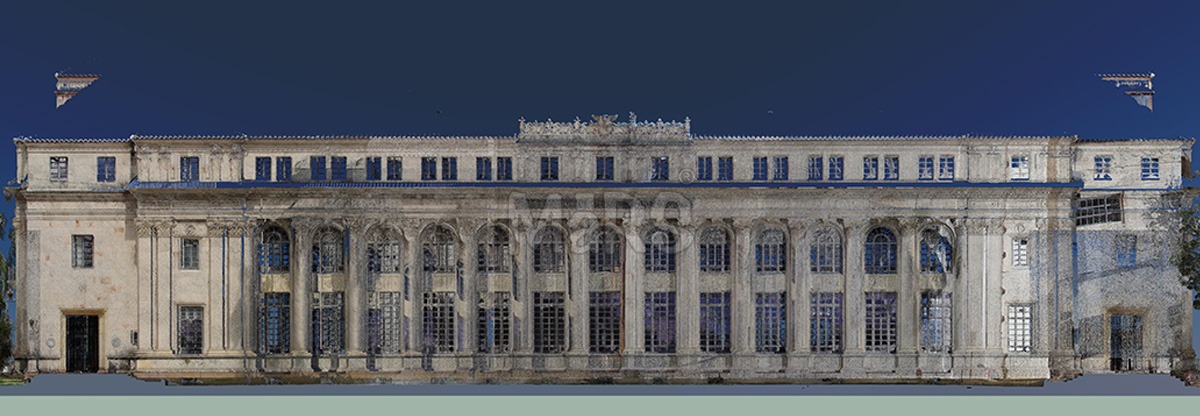
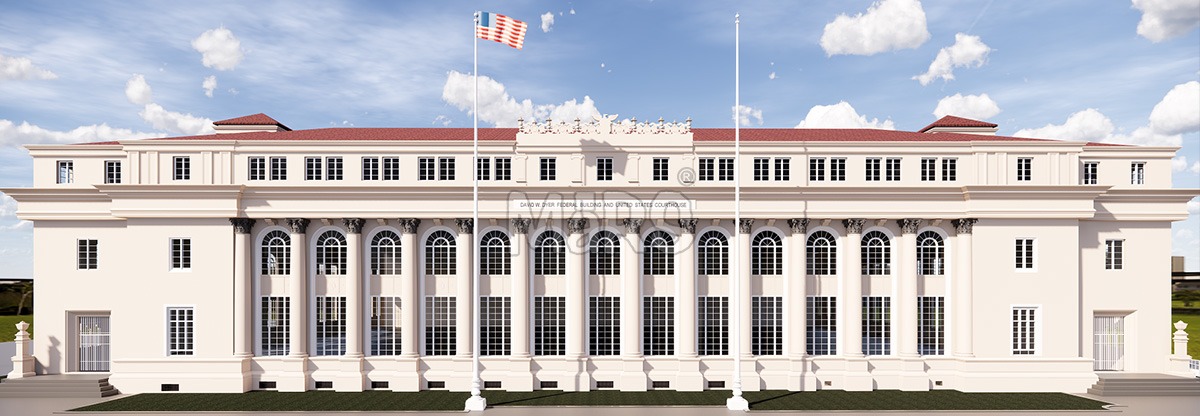
About Project
The David W. Dyer Federal Building and U.S. Courthouse in Miami, FL, is a historic landmark built in 1933. It was listed in the National Register of Historic Places in 1983. Miami-Dade College took on the project to remodel, renovate, and restore this important building. The plan was to transform its 162,250 square feet into functional spaces for education and community use, all while preserving its historical essence.
The renovation required careful planning to ensure the building’s historical features were maintained. The challenge was to integrate modern amenities within the historical framework, keeping the architectural integrity intact.
MaRS BIM Solutions provided Scan to BIM Services, documenting the existing conditions accurately. This allowed us to create precise as-builts, essential for the renovation process. Our work ensured that all structural changes were based on reliable data, making the renovation smoother. The result was a successful mix of historical preservation and modern functionality, transforming the David W. Dyer Federal Building and U.S. Courthouse into a vibrant part of Miami-Dade College’s campus.
Our Client’s Challenge
Complex Existing Conditions
Built in 1933, the courthouse had many undocumented changes over the years. Accurately capturing the current state was crucial to protect its historical features while updating it for modern use. Without precise documentation, there was a high risk of damaging irreplaceable historical elements.
Integration of Modern Facilities
Turning the historic building into functional classrooms, event venues, and offices required significant structural changes. Coordinating these updates while preserving the building’s integrity was difficult. Traditional methods couldn’t ensure the accuracy needed for such a complex project.
Lack of Accurate As-Built Drawings
Without detailed as-built drawings, any construction work could face unexpected issues, causing delays and cost overruns. Accurate documentation was essential for efficient planning and execution.
Coordination Among Stakeholders
The project involved architects, engineers, preservationists, and college administrators. Ensuring smooth communication and coordination was tough without a unified, accurate model of the building.
Historical Preservation Standards
The project needed to meet strict preservation standards while adding modern facilities. Balancing these requirements without detailed, current information on the building was a major challenge.
Without implementing BIM and the Scan to BIM services from MaRS BIM Solutions, Miami-Dade College would have struggled with these challenges. Traditional methods could lead to inaccurate documentation, inefficiencies, and costly mistakes, putting the project’s success and the preservation of the historic courthouse at risk.
Our Approach And Solution
Our involvement in the project was creating a 3D model for the Federal Building and courte house from the laser scanning data. Checking with the design model and checking the updates on it, we, at the later stage, delivered the As-built BIM model of the structure with taggings and markup. All the services and the final design were integrated with the help of BIM standards, necessary software, and operational and managerial work.
By using our Geospatial Engineering Scan to BIM services, Miami-Dade College could confidently proceed with the renovation and remodeling of the David W. Dyer U.S. Courthouse. Our approach ensured the project was completed efficiently, preserving the building’s historical significance while transforming it into a modern educational facility.
Related Projects
