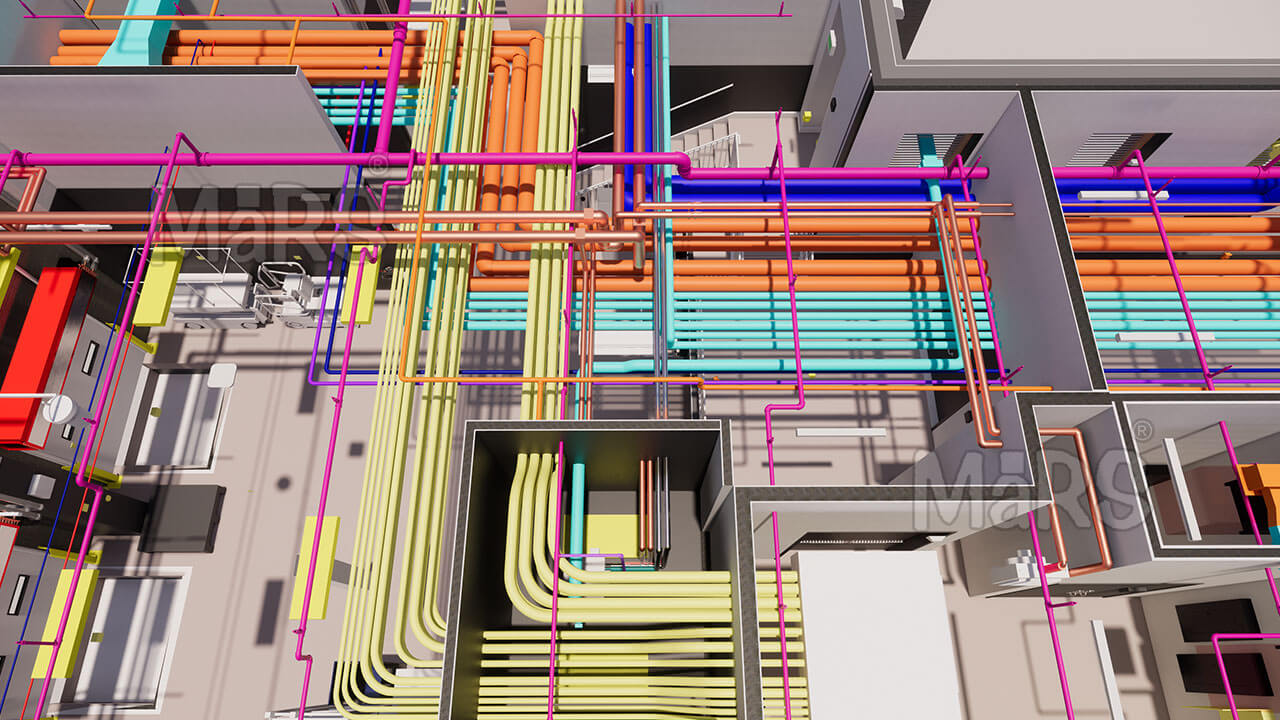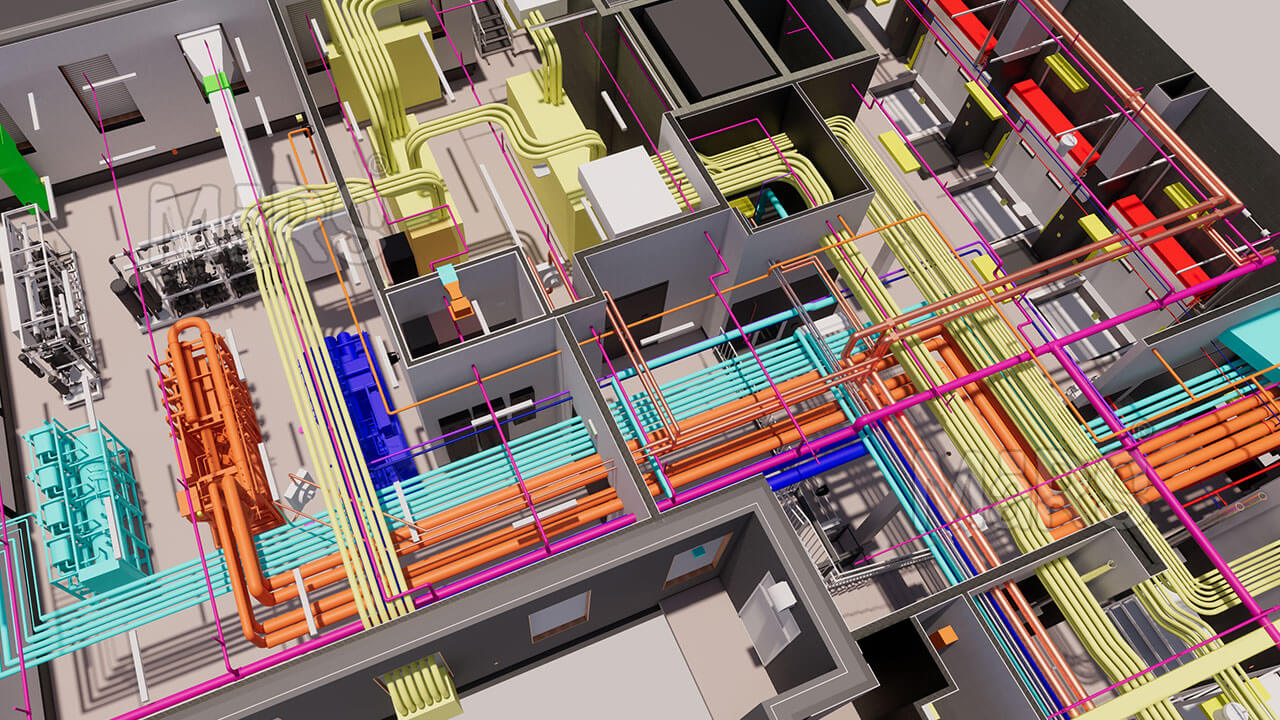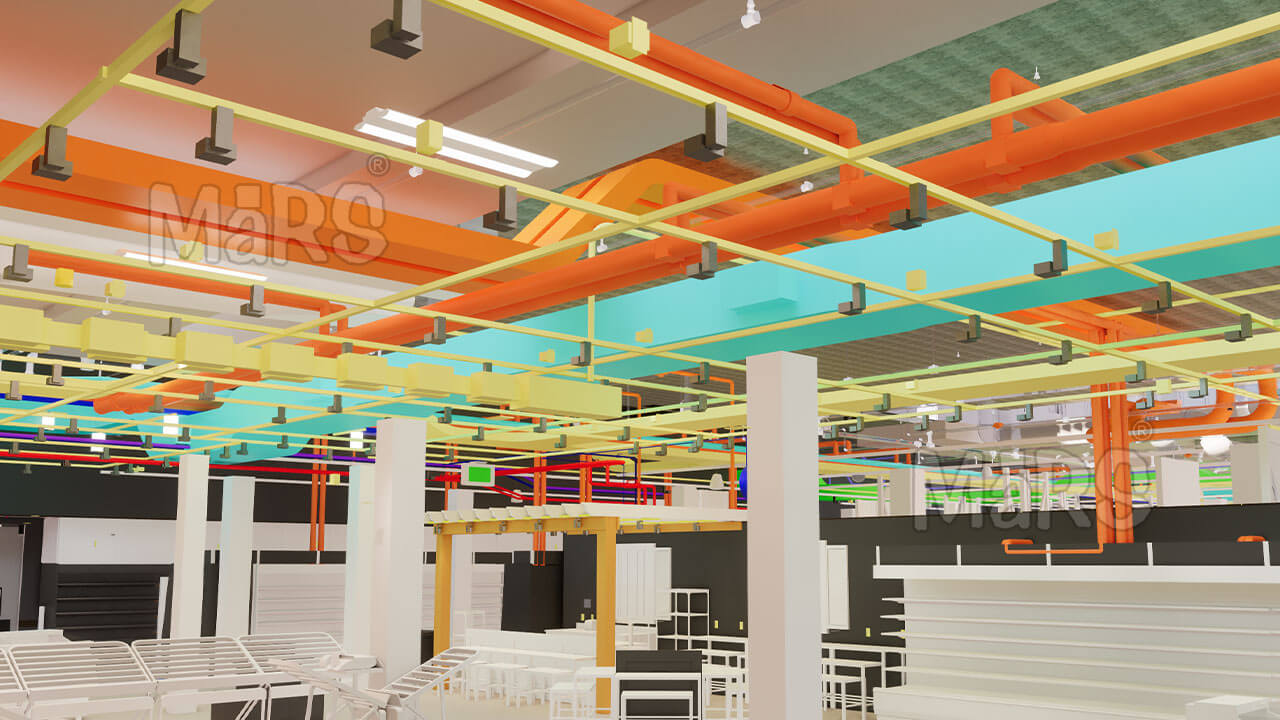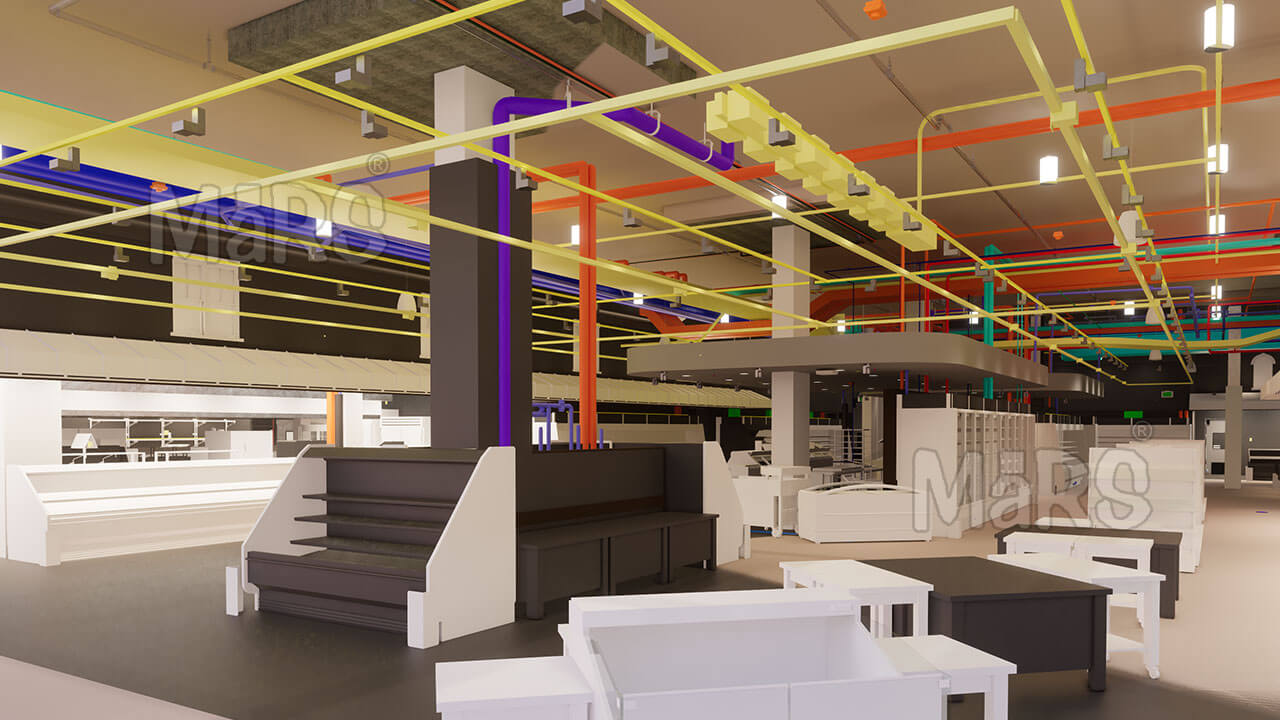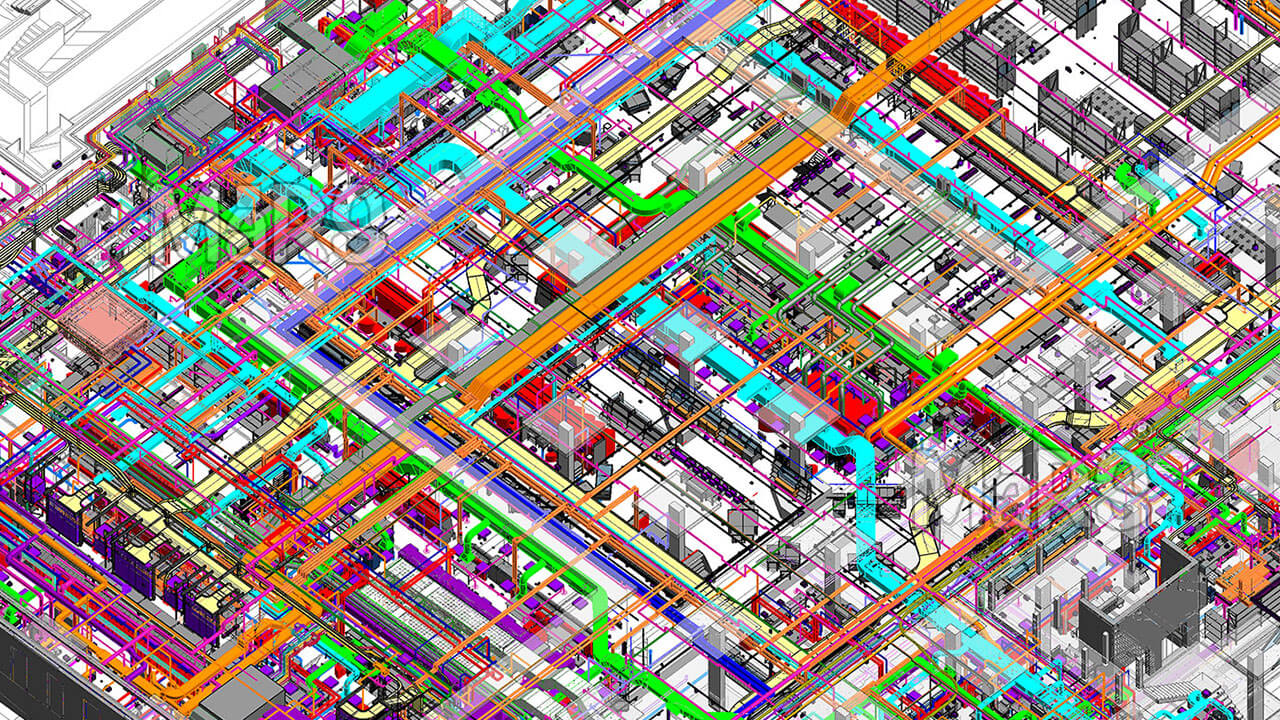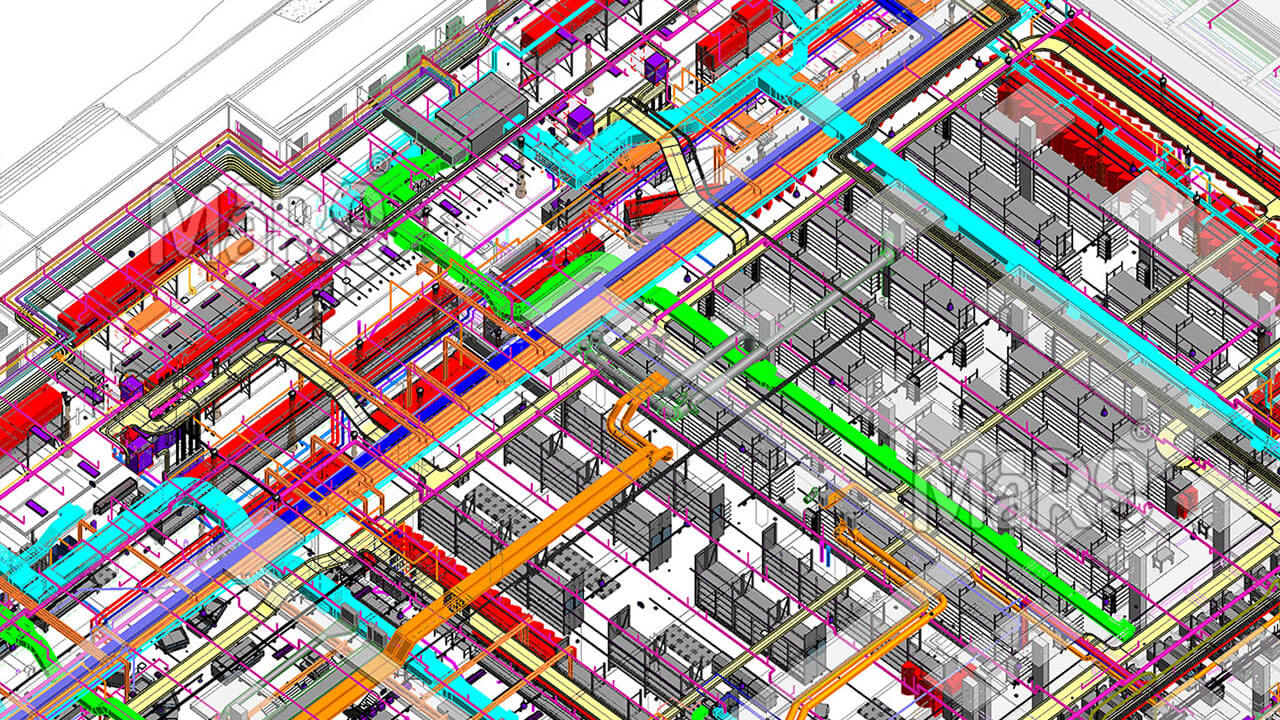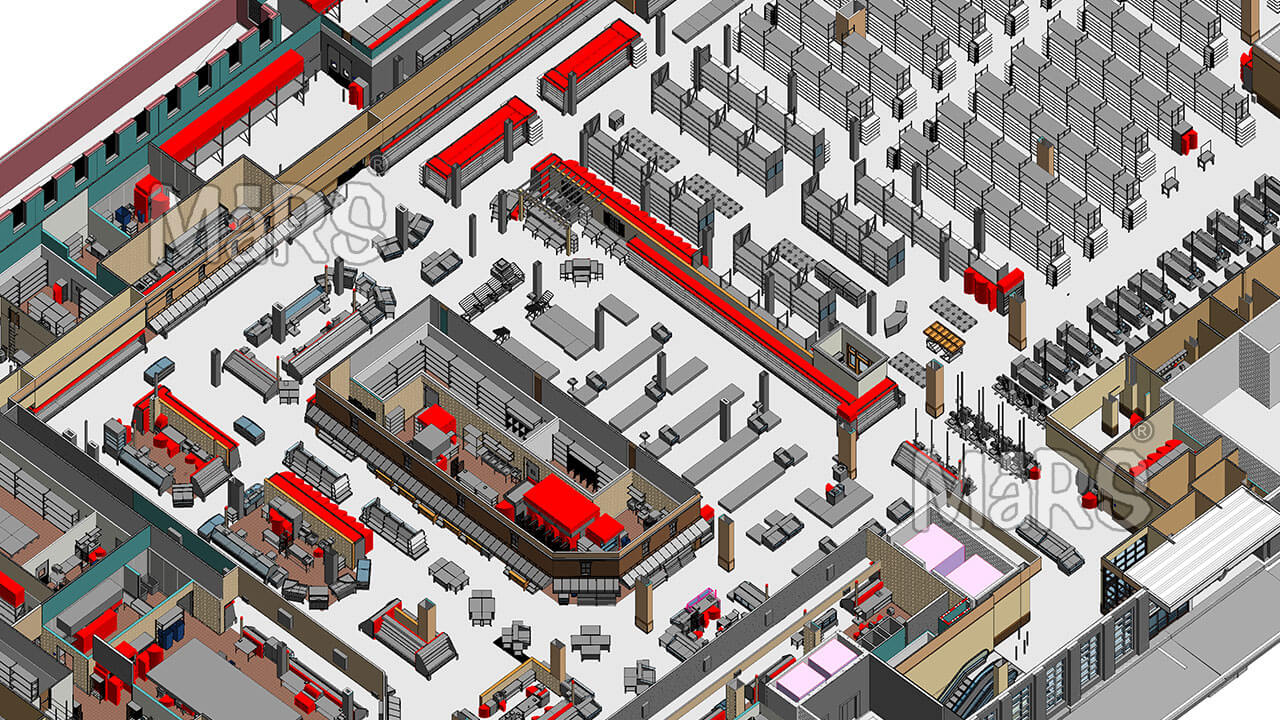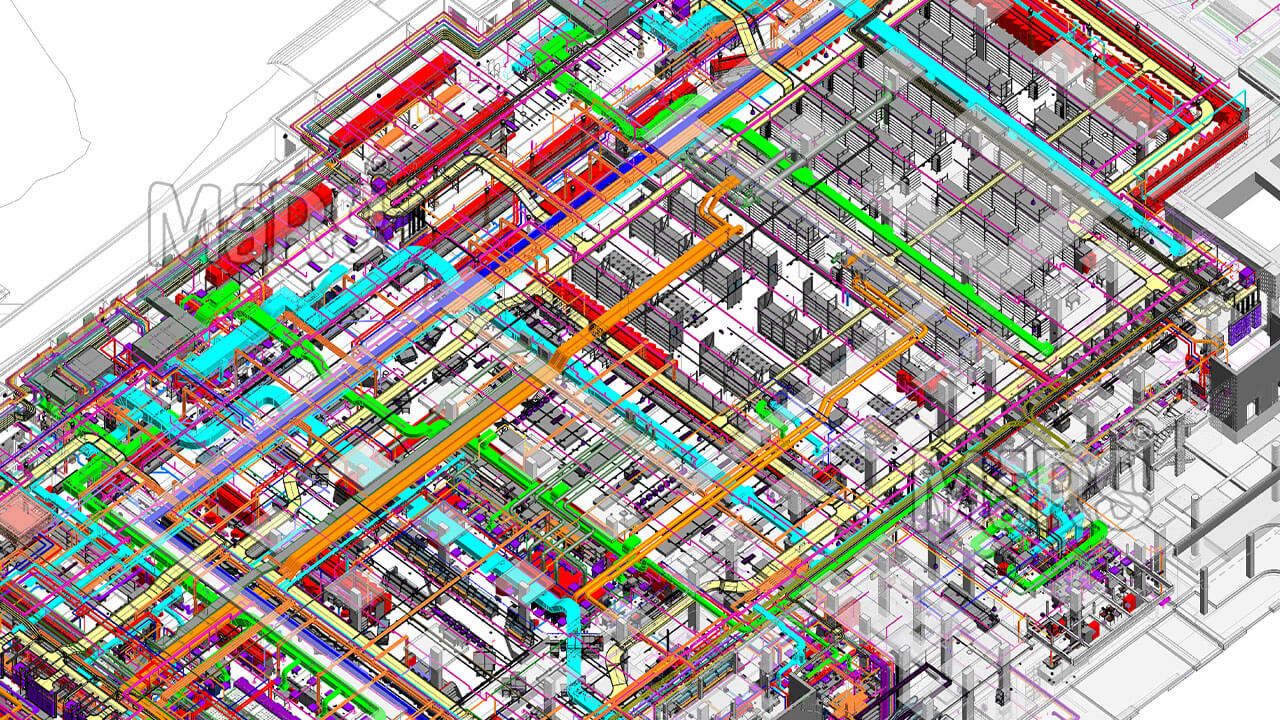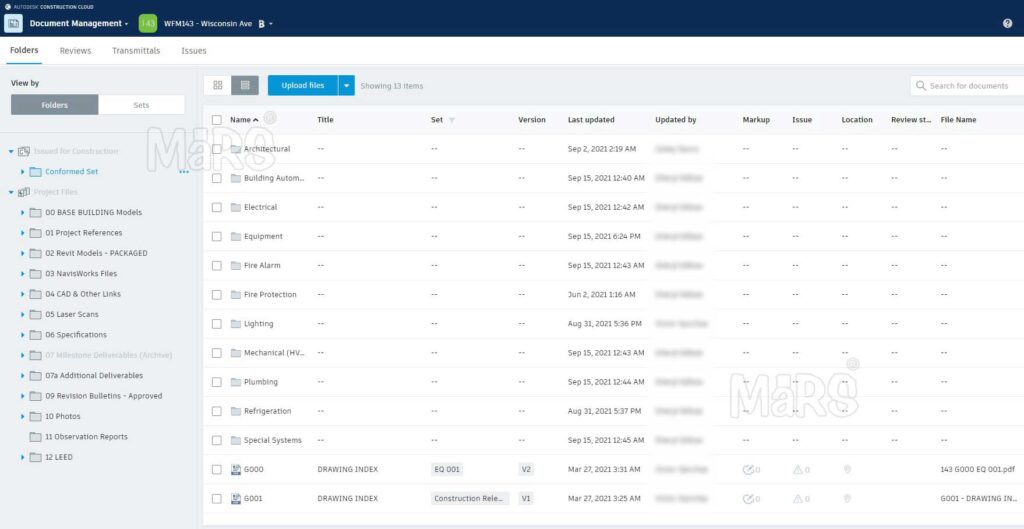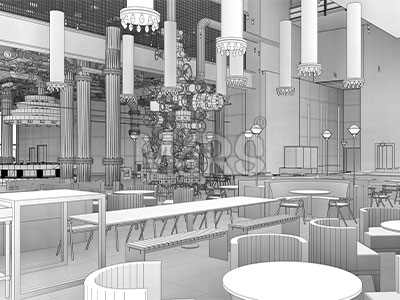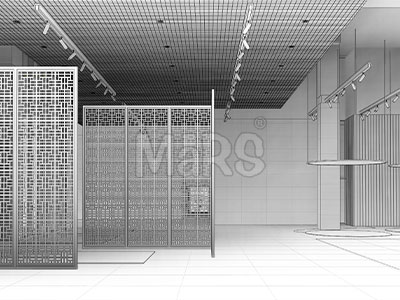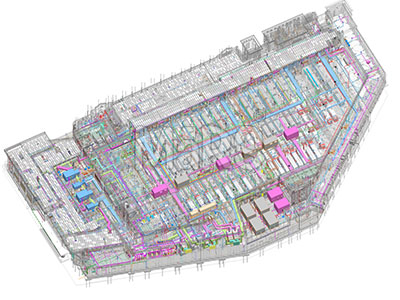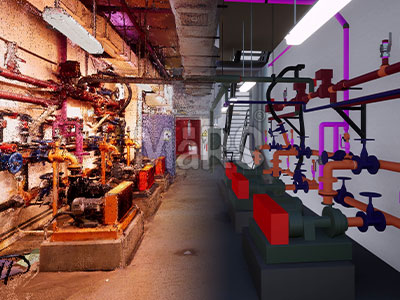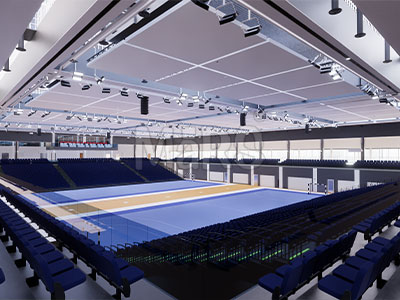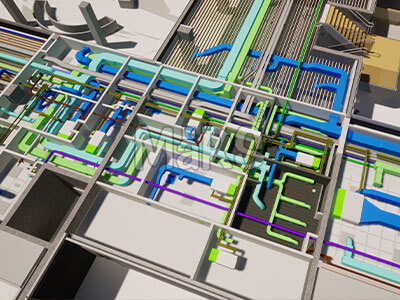Wegmans MEP BIM Project
About Project
MaRS BIM Solutions contributed to the Wegmans project at 3900 Wisconsin Ave NW, Washington, D.C. The store is part of the City Ridge project, which includes residential, retail, and office spaces. Wegmans, a key part of this development, needed complex MEP systems to support its operations. The project required detailed planning and accurate coordination to avoid delays and smooth construction.
This project demanded a high level of attention to its MEP systems. These systems included HVAC, refrigeration, and plumbing. Proper integration of these services was critical for maintaining a controlled environment inside the store. BIM helped in the early detection of potential clashes between MEP systems and the building’s structure.
MaRS BIM Solutions provided advanced MEP BIM services for this project. We developed LOD 400 models for all MEP systems. These models enabled precise coordination and clash detection. We also produced detailed shop drawings to guide the installation of MEP systems on-site.
BIM plays an important role in spatial coordination. MEP systems such as ductwork and piping occupied significant space, so accurate modeling was necessary. Our BIM models allowed the project team to visualize how these systems would fit into the building.

Our Client’s Challenge
- Frequent clashes in designs between architectural, structural, and MEP systems.
- Limited visualization of MEP systems with 2D drawings.
- Challenges in meeting tight project deadlines due to coordination issues.
- Difficulty ensuring long-term maintenance and operation without accurate MEP documentation.
Our Approach and Solution
- Developed a LOD 400 model for MEP systems.
- Focused on precise spatial coordination of MEP systems using advanced BIM tools.
- Detected and resolved clashes early to avoid construction conflicts.
- Produced detailed shop drawings to guide accurate on-site installations.
- Supported long-term operational goals with well-documented MEP systems.
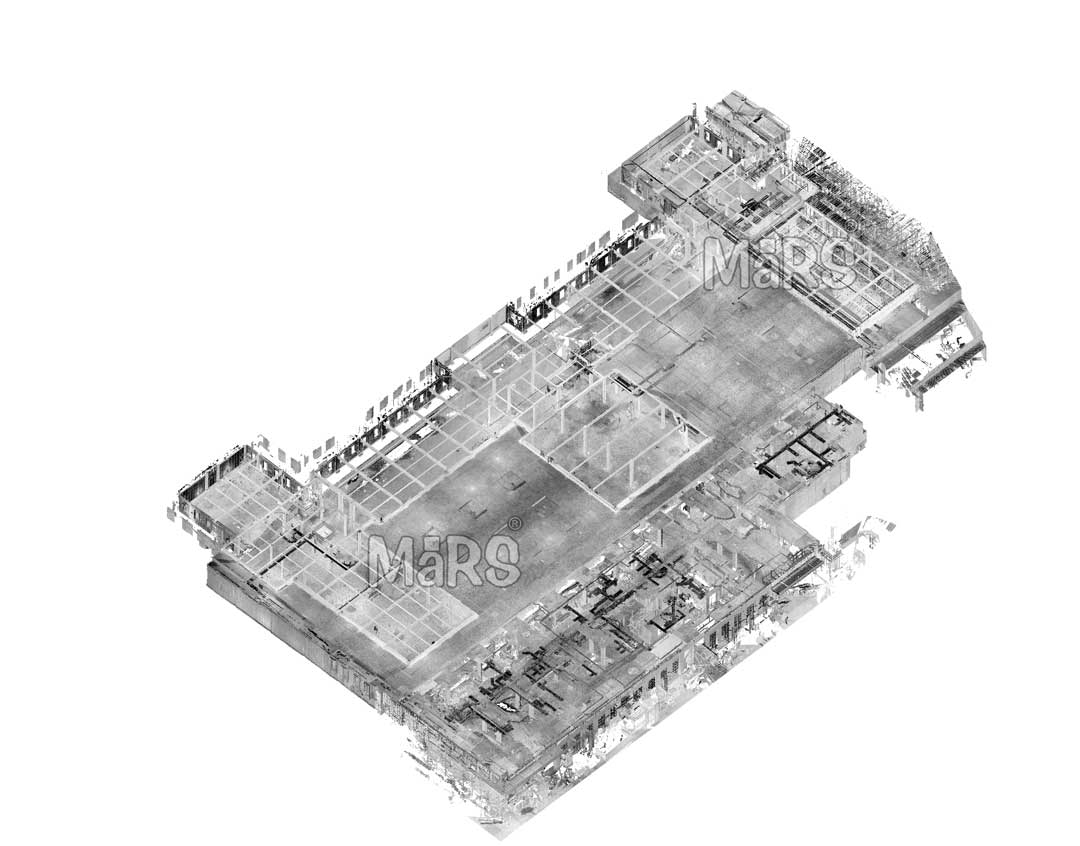
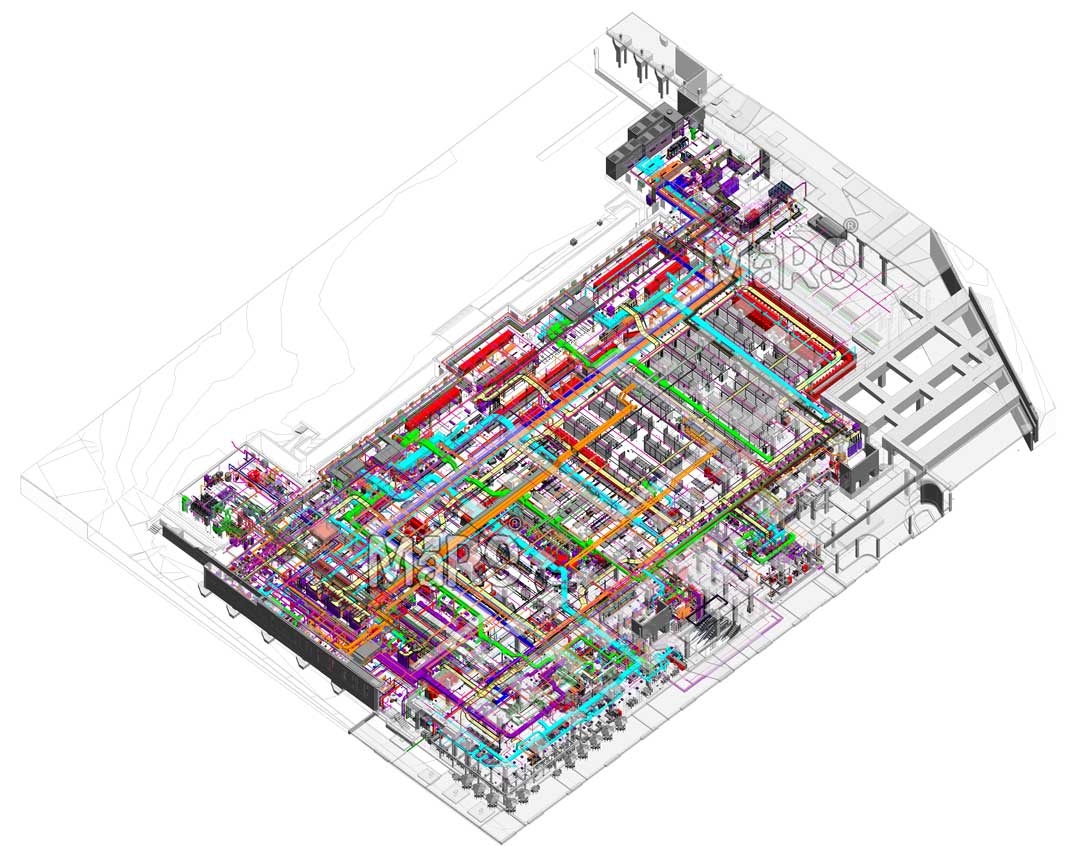
Achieving Accurate MEP Coordination Through As-built BIM Modeling
In this project, MaRS BIM Solutions used As-built BIM Modeling, which involved processing scanned data (Point Cloud Data) to create accurate models of the existing conditions. We developed an LOD 400 model by converting the Point Cloud Data into a detailed 3D representation of the MEP systems.
This process allowed us to visualize the actual conditions on-site, ensuring the MEP components were precisely modeled for coordination with the architectural and structural systems. By detecting clashes early in the design phase, we resolved potential issues before construction, minimizing errors.
Clashes Detected
and Resolved
MaRS BIM Solutions resolved 15,867 clashes using our clash detection and coordination process. We integrated MEP systems into a unified BIM model and used Navisworks software to identify clashes with structural and architectural components. This ensured all systems fit together without delays or extra costs.
Our team worked closely with contractors, engineers, and architects to resolve each clash. We reviewed the design, made changes, and kept everyone updated. With detailed reports and regular model updates, we ensured the final design was conflict-free.
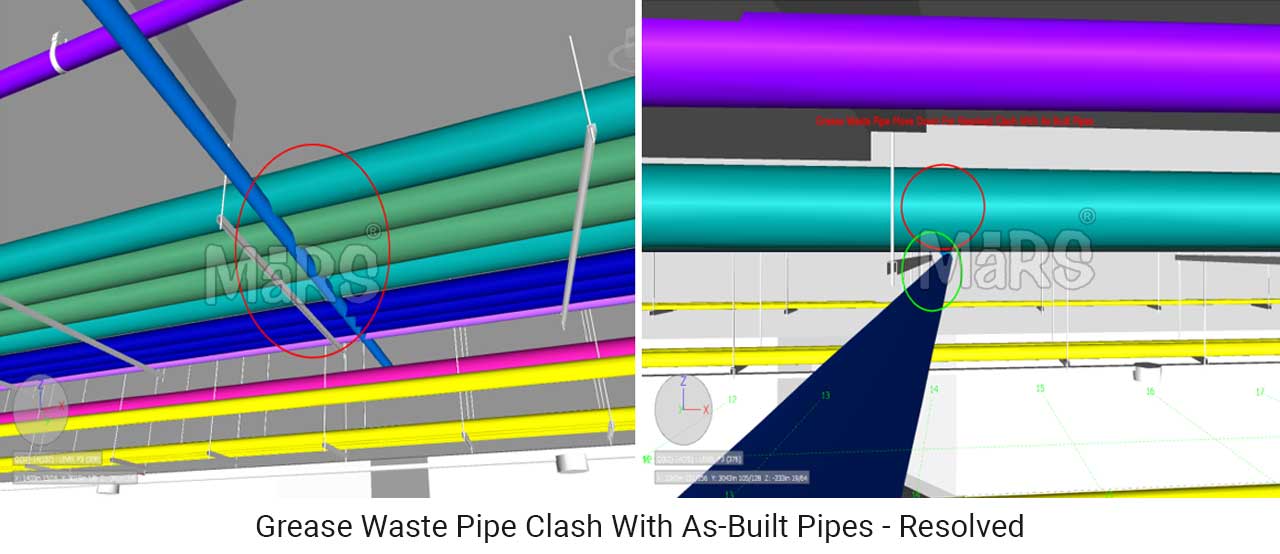
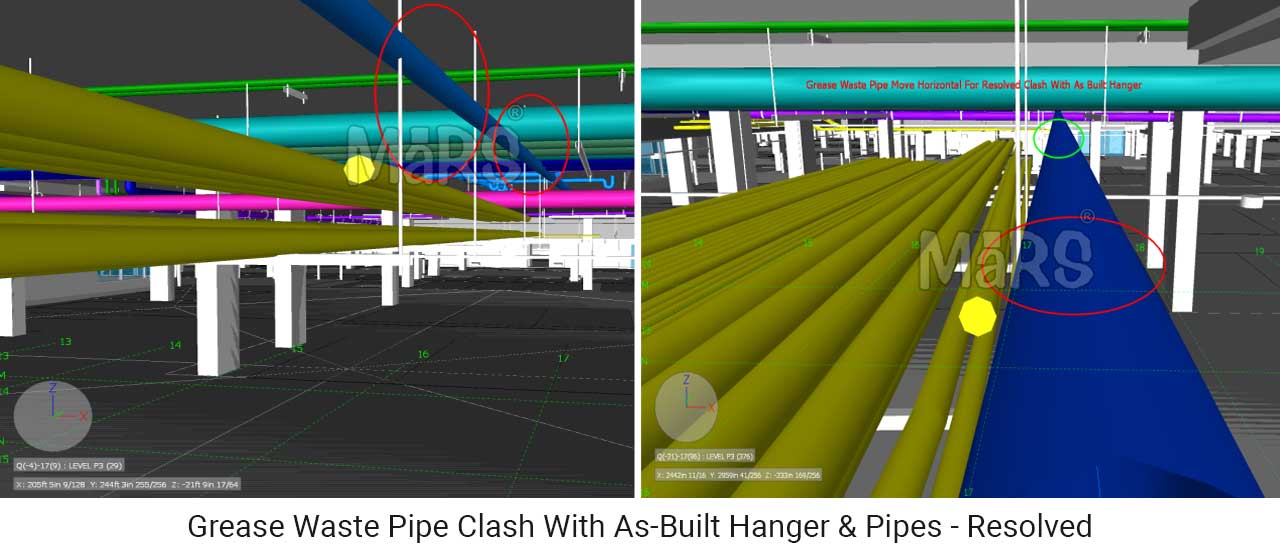
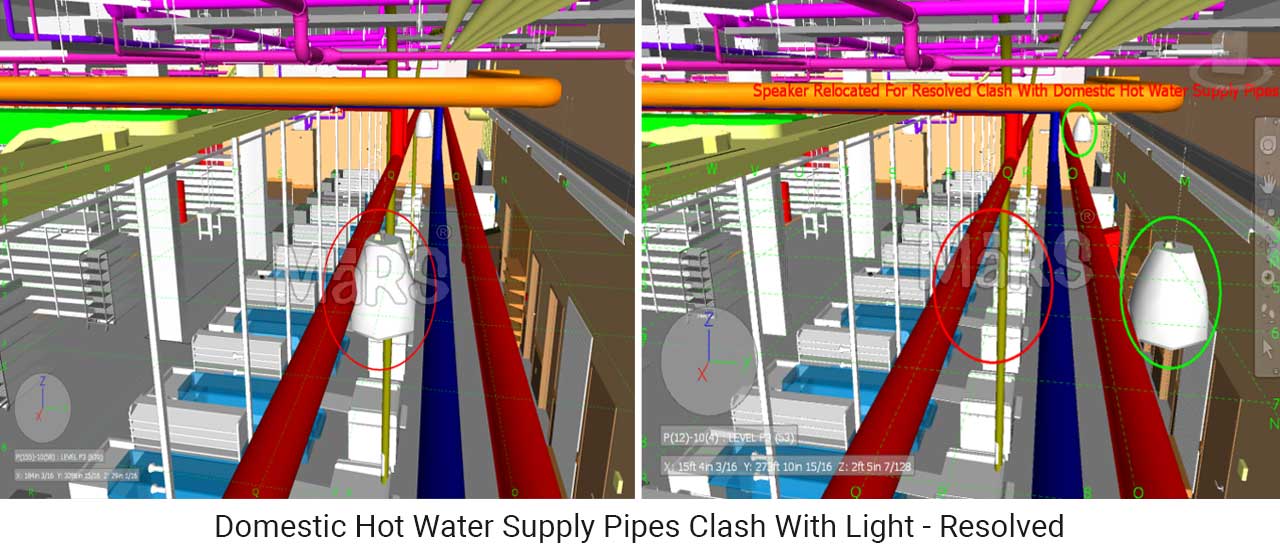
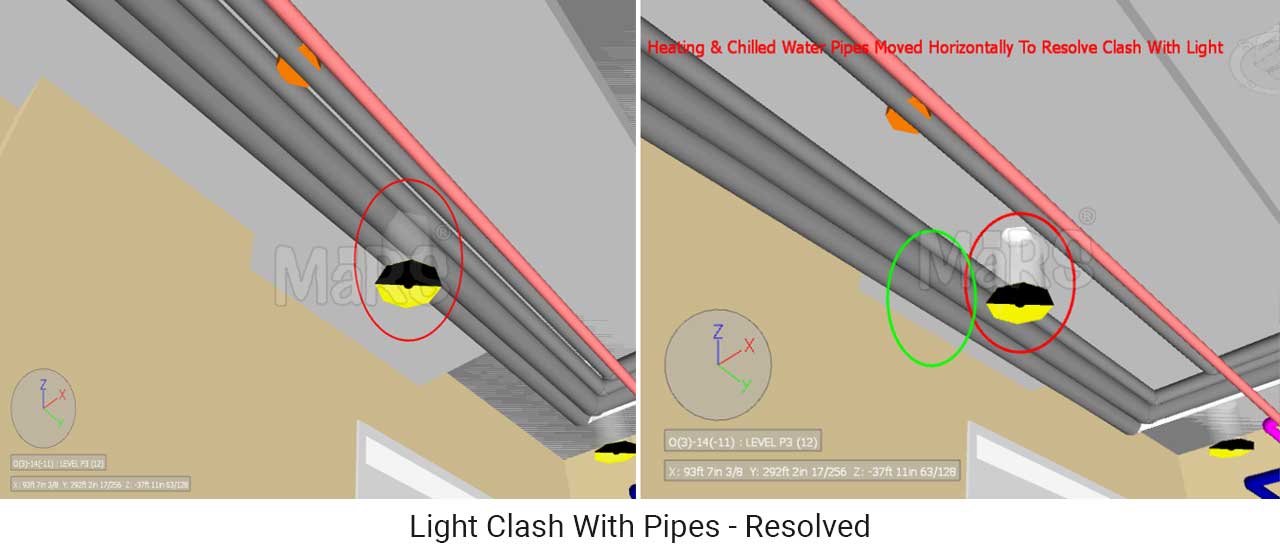
Digital Document Management with 
MaRS BIM Solutions used Autodesk Construction Cloud to manage over 1,200 project documents. The system provided real-time access to updated drawings, contracts, and reports. This ensured version control and reduced errors.
We improved collaboration by allowing over 20 team members to share, review, and update documents quickly. The cloud platform tracked approvals and changes. This helped maintain transparency and kept the project on schedule.
Business Impact
Reduced construction errors by 40% due to early clash detection and coordination.
Improved installation accuracy by 35% with detailed LOD 400 MEP models and shop drawings.
Increased collaboration efficiency between all the trades by 30%, resulting in smoother communication.
Saved up to 15% on material waste with precise prefabrication based on BIM data.
Increased overall project efficiency by 18%, leading to faster time-to-market for the retail store.
Improved operational efficiency by 12% with well-documented MEP systems for facility management.
Looking for BIM Services in Washington?
MaRS BIM Solutions offers precision BIM services in Washington. Trust our team to deliver high-quality results for your project with a focus on accuracy and efficiency.

