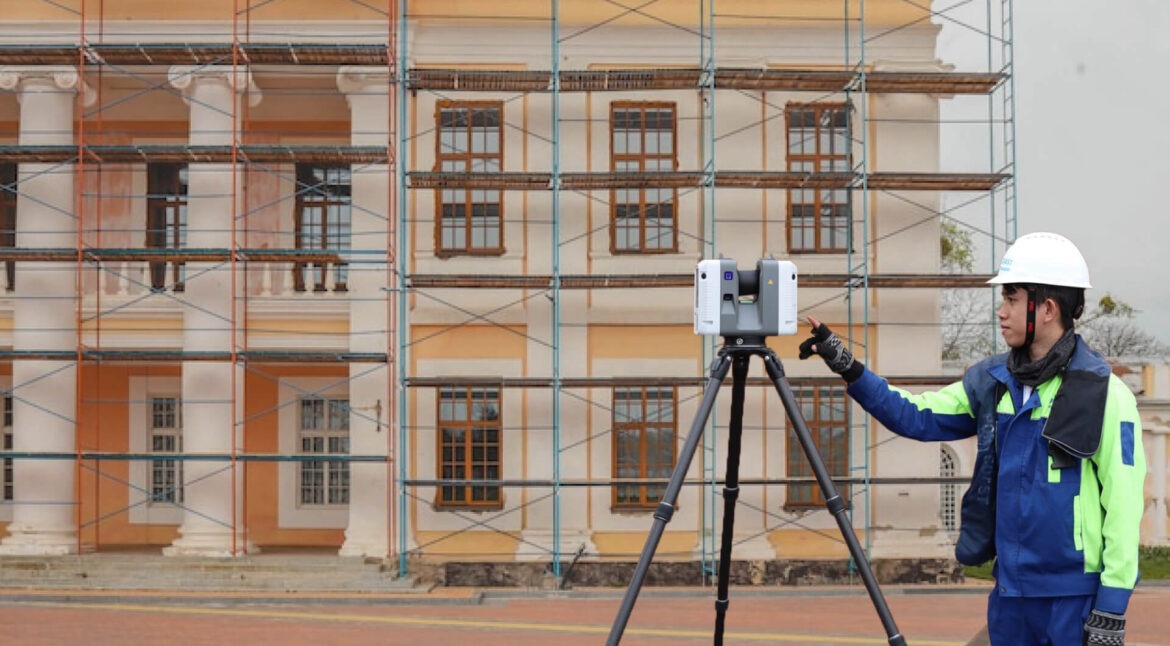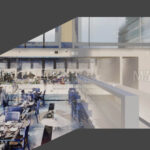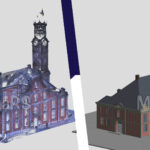In the construction industry, scan to BIM is known as an innovative technology that provides unprecedented levels of accuracy and precision in design and planning. These services use advanced scanning techniques to generate detailed 3D models of existing structures, which can subsequently be used in workflows for Building Information Modeling (BIM). The project outcomes are significantly improved by this seamless integration, which does away with the manual errors and inconsistencies that are frequently associated with traditional design methods.
In this blog post, we will explore how scan to BIM services contribute to reducing errors and enhancing design precision. By converting laser-scanned point cloud data into detailed 3D BIM models, point cloud to BIM provides a highly accurate representation of existing structures and environments. This process not only reduces errors but also significantly improves design accuracy. Here’s a detailed look at how point cloud to BIM services achieve these benefits.
How Scan to BIM Services Reduce Errors and Improve Design Accuracy?
Accurate Data Capture
Scan to BIM uses high-definition laser scanners to capture millions of data points from a building’s surfaces, creating a detailed point cloud. This point cloud serves as a detailed digital picture of the existing conditions, including complex details like wall angles, window placements, and structural elements. Traditional measurement methods can be tending to human error and might miss subtle but crucial details. In contrast, the accuracy of laser scanning ensures that the data captured is complete and true to the physical conditions. This foundation of accurate data is crucial for minimizing errors in the following design and construction phases.
Enhanced Visualization and Design Understanding
The detailed 3D models generated from point cloud data provide architects, engineers, and designers with a clear and accurate visualization of existing structures. This enhanced visualization helps in better understanding the spatial dynamics and constraints of the site. With a precise digital model, designers can make more informed decisions, ensuring that their designs integrate seamlessly with the existing environment. The ability to visualize every aspect of the structure minimizes the risk of overlooking critical details, reducing errors that can arise during design planning.
Improved Clash Detection
A significant advantage of using BIM models made from point clouds is the ability to conduct exact clash detection. Installing several systems (such as HVAC, electrical, and plumbing) in a constrained area is a common task for construction projects. By combining all of these systems into a single BIM model, scan to BIM enables accurate coordination. It is possible to identify and address possible conflicts between various building elements during the design stage as opposed to during construction. Early conflict detection ensures a more seamless construction process by averting expensive rework, delays, and on-site errors.
Minimized Rework and Cost Overruns
Rework due to design errors or inaccurate measurements is a common challenge in construction projects, often leading to increased costs and extended timelines. Scan to BIM significantly reduces the need for rework by providing accurate and reliable as-built models. These models serve as a precise connection throughout the project lifecycle, from design to construction. By basing their work on accurate BIM models, architects and contractors can avoid the common pitfalls of measurement errors, misalignments, and construction discrepancies, leading to more efficient and cost-effective project execution.
Seamless Renovation and Retrofit Projects
Renovation and retrofit projects often face challenges due to incomplete or outdated building documentation. Scan to BIM offers a solution by providing a precise digital model of the existing conditions. This accuracy is particularly valuable for older buildings where original blueprints may be missing or unreliable. By having an accurate as-built BIM model, architects can plan renovations that fit perfectly within the existing structure, reducing the risk of design errors and ensuring structural integrity. This precision is essential for preserving historical buildings, where maintaining the original architecture is crucial.
Efficient Communication and Collaboration
Scan to BIM models serve as a main source of accurate information that can be shared among all project stakeholders, including architects, engineers, contractors, and clients. This single source of truth fosters effective communication and collaboration, reducing the likelihood of misunderstandings and errors. When all parties have access to the same accurate data, it’s easier to coordinate efforts, discuss design changes, and make informed decisions. This collaborative environment minimizes the risk of errors due to miscommunication and enhances the overall quality of the project.
Accurate Documentation for Facility Management
The benefits of Scan to BIM extend beyond the design and construction phases. The detailed BIM models can be used for ongoing facility management and maintenance. Accurate documentation of building components, systems, and spatial layouts ensures that facility managers have reliable information for maintenance and repairs. This accurate data helps in planning preventive maintenance, reducing downtime, and managing the lifecycle of the building efficiently. By maintaining accurate records, Scan to BIM contributes to the long-term sustainability and safety of the building.
Related blog: How Scan to BIM Enhances Facility Management and Maintenance?
Conclusion
Scan to BIM services are revolutionizing the way we approach architecture and construction by providing a reliable and accurate method for capturing existing conditions. By converting detailed scan data into precise BIM models, these services reduce errors, improve design accuracy, and enhance overall project efficiency. From accurate data capture and improved clash detection to seamless renovations and effective collaboration, Scan to BIM is a powerful tool that ensures the success of modern building projects. As the industry continues to prioritize precision and efficiency, Scan to BIM will undoubtedly play a critical role in shaping the future of architecture and construction.
FAQs
How does Scan to BIM improve design accuracy?
Scan to BIM enhances design accuracy by providing architects and designers with a precise digital model of the existing conditions. This model serves as a reliable reference for creating new designs or modifications, ensuring that all design elements are correctly aligned with the actual structure. This accuracy helps to eliminate errors that can arise from incorrect measurements or outdated documentation.
What types of errors can Scan to BIM help reduce?
Scan to BIM can significantly reduce a variety of errors, including measurement discrepancies, spatial misalignments, and coordination issues between different building systems (such as plumbing, electrical, and HVAC). By using accurate point cloud data, Scan to BIM ensures that all components fit together seamlessly, reducing the need for costly rework and minimizing construction delays.
How does accurate point cloud data reduce the risk of design errors?
Accurate point cloud data captures detailed and exact measurements of existing conditions, including complex geometric features. This high level of precision ensures that the BIM model reflects the true state of the building or site, reducing the risk of discrepancies between the design and the actual construction. By starting with reliable data, designers can create plans that are more likely to be error-free.
How does Scan to BIM enhance quality control and assurance?
Scan to BIM enhances quality control and assurance by providing a detailed and accurate reference model for comparison with the constructed work. During construction, the as-built conditions can be checked against the BIM model to ensure that everything is built to specification. Any discrepancies can be identified and corrected early, ensuring that the final outcome meets the design standards and quality expectations.




