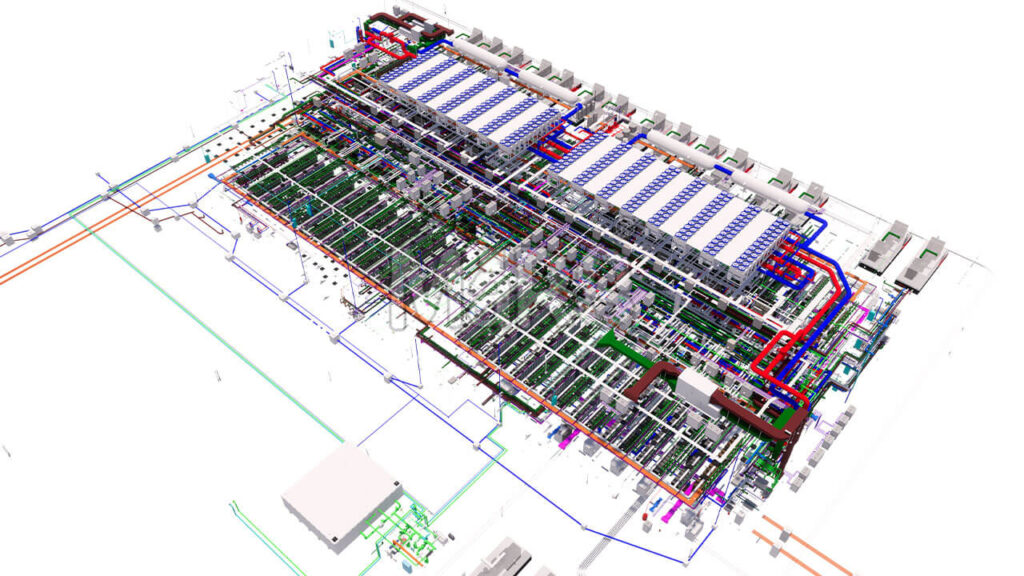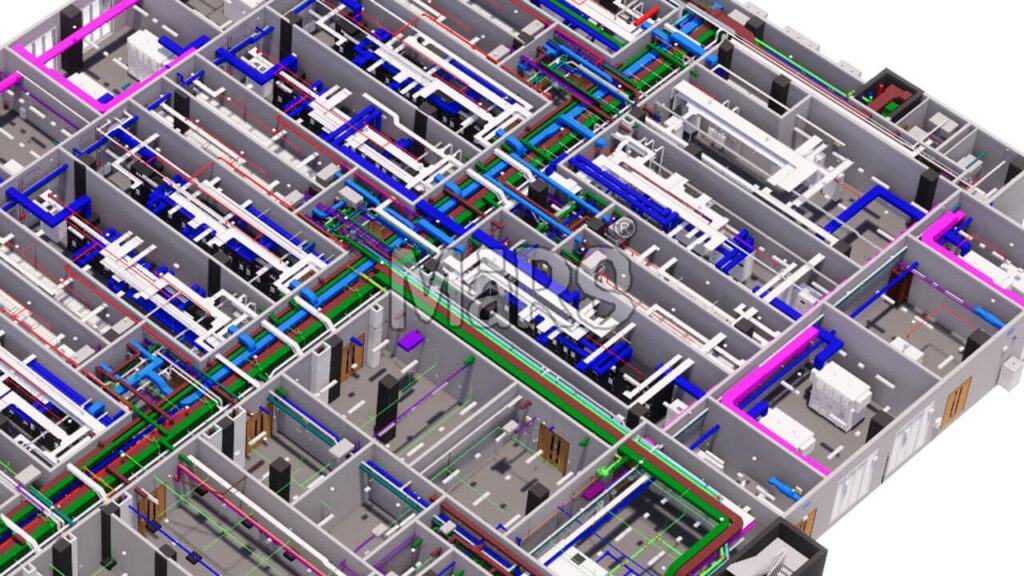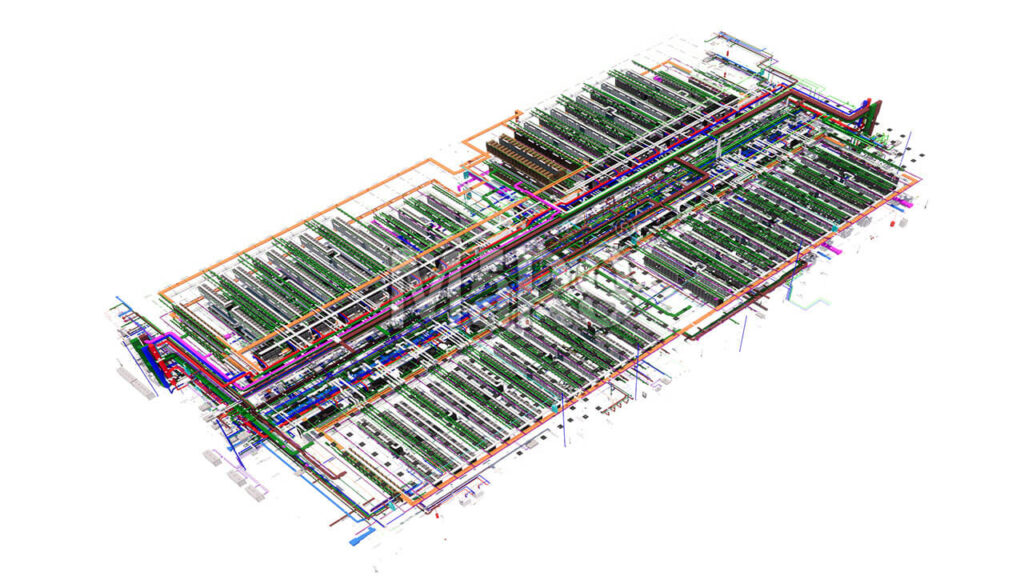BIM Services for
Data Centers Projects
Optimizing Data Center Design & Construction Through Advanced BIM Solutions
Request Your Quote
MaRS BIM Solutions delivers BIM Services specifically for data center construction projects that enhance construction and maintenance. Our expertise helps reduce construction conflicts, optimize space utilization, and ensure efficient MEP systems coordination in your mission-critical facility.
20 +
Years Experience
265 +
Qualified Employees
1800 +
Projects Completed
End-to-End BIM Services for Data Center Infrastructure
Data centers demand precision engineering and meticulous planning due to their complex infrastructure requirements. Our BIM services are specifically designed to handle the unique challenges of data center construction, from initial concept development to facility management. We create detailed 3D models that integrate architectural, structural, and MEP systems to ensure seamless coordination and optimal performance.
We understand that data center designs must accommodate future scalability and equipment upgrades. Our BIM models include detailed spatial planning for maintenance access, cooling paths, and power redundancy systems. We work closely with your team to ensure that the facility meets current requirements while maintaining flexibility for future expansions. Through accurate BIM implementation, we help optimize space utilization and improve operational efficiency throughout the facility’s lifecycle.
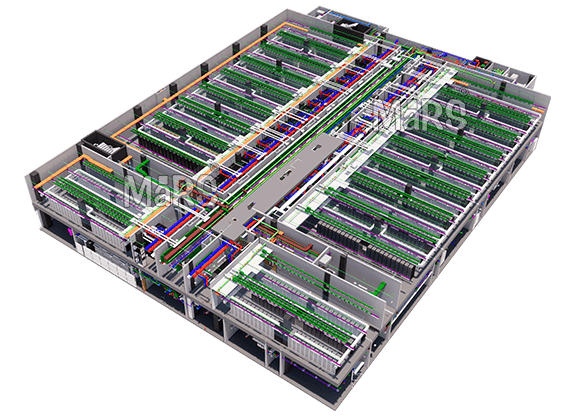
What We Offer
Each project benefits from our experience in following industry standards such as Uptime Institute guidelines and BICSI specifications. We deliver LEED-compliance models in various levels of detail (LOD 300-500) based on project requirements, ensuring that construction teams have the precise information needed for successful execution.
Our team specializes in modeling critical data center components including power distribution systems, cooling infrastructure, server rack layouts, and cable management systems. Using advanced BIM software, we perform thorough clash detection analyses to identify and resolve potential conflicts before construction begins. This proactive approach significantly reduces on-site issues, saving both time and resources during the construction phase. Our deliverables include coordinated 3D models, clash reports, computation fluid dynamic (CFD) modeling, construction documentation, and as-built models that serve as valuable assets for facility management.
3D MEP Coordination & Modeling

We create detailed 3D models of mechanical, electrical, plumbing, and fire protection systems critical to data center operations. This includes precise modeling of power distribution units (PDUs), computer room air conditioning (CRAC) units, electrical pathways, and cooling infrastructure. Our team ensures proper clearances and maintenance access while optimizing space utilization. Learn more about our MEP BIM Services.
Electrical Room Modeling

Our detailed BIM modeling for electrical rooms ensures optimal layout of switchgear, transformers, and distribution panels. We create precise 3D models incorporating clearance zones for equipment maintenance, arc flash boundaries, and NEC code compliance. Our models include detailed cable entry points, conduit routing, and ventilation requirements to maintain proper operating temperatures.
Rack Layout & Capacity Planning

Using BIM technology, we develop detailed server rack layouts that maximize floor space efficiency while maintaining proper hot and cold aisle configurations. Our models account for power density requirements, cooling capacity, and cable management systems, ensuring optimal performance of your data center infrastructure.
Clash Detection & Resolution

Through advanced interference checking, we identify and resolve spatial conflicts between various building systems before construction begins. This proactive approach focuses on critical areas such as overhead MEP systems, underfloor plenum spaces, and equipment clearances, significantly reducing costly on-site modifications.
Generator & UPS System Modeling

We create detailed models of backup power systems including generators, UPS units, and automatic transfer switches. Our BIM services include modeling fuel systems, ventilation requirements, and acoustic considerations. We ensure proper clearances for maintenance and coordinate with structural elements for load requirements.
Cable Tray Routing & Coordination

We provide cable tray modeling and coordination for both power and data cables. Our BIM services include designing efficient cable tray pathways, calculating proper loading capacities, and ensuring adequate separation between power and network cables. We model detailed supports, transitions, and bends while maintaining minimum bend radius requirements for different cable types.
Infrastructure Documentation

We generate comprehensive documentation including coordinated floor plans, sections, elevations, and 3D views. These detailed deliverables help construction teams understand complex system interactions and support efficient installation of data center infrastructure.
As-Built Modeling

Our team creates accurate as-built BIM models that capture the exact location and specifications of installed equipment and systems. These models serve as valuable resources for facility management, future modifications, and capacity planning.
Facility Management Integration

We prepare BIM models with detailed asset information and maintenance requirements, supporting efficient facility operations. Our models can be integrated with various facility management systems, providing easy access to equipment specifications, maintenance schedules, and system documentation.
Asset Portfolio Digitalization

We transform your existing data center portfolio into comprehensive digital assets. Our team creates detailed BIM models of existing facilities, incorporating asset information, maintenance history, and performance data. This digital transformation enables better portfolio management, standardization across facilities, and improved decision-making for upgrades and expansions.
Lighting Analysis & Placement
Using advanced BIM tools, we perform detailed lighting analysis and fixture placement optimization. Our models include emergency lighting paths, illumination levels for different zones, and integration with control systems. We ensure proper lighting levels for equipment maintenance areas while optimizing energy efficiency.
Digital Asset Management
Our BIM-based digital asset management solutions provide centralized control over your data center infrastructure. We create detailed asset databases linked to BIM models, including equipment specifications, maintenance schedules, and warranty information. The system enables efficient tracking of assets, streamlined maintenance procedures, and improved lifecycle management.
Anchor Bolt Plans & Fastening Solutions
We develop detailed anchor bolt plans for both steel and concrete structures, ensuring secure equipment installation. Our models include precise bolt layouts, embedding details, and load calculations to meet structural requirements. This service helps contractors with accurate pre-planning and installation of critical data center equipment.
Architectural & Structural BIM
Our team creates comprehensive architectural and structural BIM models that form the foundation of your data center project. This includes detailed modeling of the building envelope, structural components, and interior elements with precise specifications. We ensure proper integration of structural elements with MEP systems and equipment layouts.
4D BIM Construction Schedule
We integrate your project timeline with 3D BIM models to create 4D construction sequences. This helps visualize the construction process, identify potential scheduling conflicts, and optimize the installation sequence of complex data center systems. Our 4D BIM aids in better project planning and resource allocation.
5D BIM - Cost Estimation & Quantity Take-off
We integrate cost data with our BIM models to provide accurate quantity take-offs and cost estimations. Our 5D BIM services include:
- Detailed material and equipment quantification
- Real-time cost impacts of design changes
- Construction cost forecasting
- Budget tracking and variance analysis
- Cost optimization recommendations
- Procurement planning support
BIM for Security Systems
Our security system modeling encompasses access control points, CCTV camera placement, and security equipment integration. We create detailed models showing coverage areas, mounting details, and cable routing for security devices. The BIM models help visualize blind spots, optimize camera placement, and coordinate with other building systems.
Fire Alarm System Coordination
Our BIM expertise includes detailed modeling of fire alarm systems and their integration with other building systems. We model detector locations, notification devices, and control panels while ensuring proper coverage and code compliance. Our coordination includes interface with HVAC systems for smoke control and emergency power systems.
Digital Twin Development
We create sophisticated digital twins of your data center, providing real-time virtual representations of your facility. These models integrate with IoT sensors and building management systems to provide live operational data. Our digital twins enable predictive maintenance, performance optimization, and scenario testing without risking live operations. The platform supports remote monitoring and operational decision-making with accurate, real-time data visualization.

Our Featured Data Center BIM Project
Our team successfully delivered BIM services for a 250,000 sq.ft. hyperscale data center in Dallas, TX. The project involved complex MEP coordination for a facility designed to support 32MW of critical IT load across multiple data halls.
Our team created detailed 3D models of all critical building systems. The models included dual-path power distribution, cooling systems, and raised floor infrastructure. Our clash detection process identified 1,200 conflicts early, saving $1.8 million in potential rework costs.
Our BIM models ensured seamless integration of critical systems with 2N electrical and N+1 cooling redundancy. We coordinated eighteen 2.5MW generators, UPS rooms, and hot aisle containment systems. The final as-built model serves as a digital twin for operations and maintenance. The project finished two weeks early with zero MEP conflicts.
Why choose MaRS?
Technical Excellence
MaRS BIM Solutions excels with a team of BIM modelers, field-experienced detailers and skilled engineers. Our proven expertise in mission-critical infrastructure ensures precise modeling of complex MEP systems, from power distribution to cooling optimization.
Field-Driven Approach
Our detailers bring hands-on construction experience to every project.
This practical knowledge has helped achieve 40% reduction in installation time through optimized prefabrication and detailed sequencing.
Industry Compliance
Our team maintains expertise in critical data center standards including Uptime Institute, BICSI, and TIA guidelines. We ensure all BIM deliverables meet regulatory requirements and industry best practices. This commitment has resulted in successful certification support for multiple Tier III and Tier IV facilities.
Technology Integration
We use cutting-edge BIM technologies and software solutions. Our digital workflow includes CFD analysis, energy modeling, and real-time collaboration platforms. This technological advantage has helped reduce project coordination time by 35% while improving accuracy.
Schedule Your Free BIM Consultation
Book a free 30-minute consultation with our data center BIM specialists. We’ll discuss your project requirements and showcase relevant case studies.
Proven Expertise in BIM for Data Center Projects across the USA
We bring extensive experience in delivering BIM solutions for data center projects across the United States. Our portfolio includes hyperscale facilities, enterprise data centers, colocation facilities, and edge computing sites. Our team has successfully handled complex BIM coordination for various critical environments, from initial concept through construction and facility management.
Our proven track record encompasses over 15 million square feet of data center projects across multiple states including Texas, Virginia, California, Colorado, Nevada, Utah, Illinois, Arizona, etc. We have coordinated complex MEP systems for facilities ranging from 2MW to 100MW of IT load capacity.
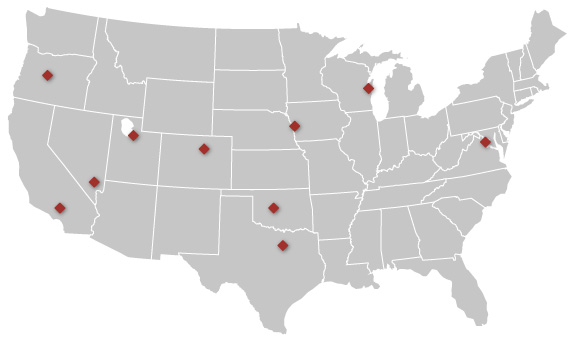
12+ Completed data center projects
Zero MEP conflicts during construction phase
2,500+ equipment rooms Coordinated
Testimonials
MaRS BIM Solutions provided accurate 3D models. Their work reduced clashes and improved coordination. This saved us time and money.
John Miller
Texas
The MaRS BIM team understood every challenge in our project. Their BIM models included cooling paths and power redundancy. They supported us at every step.
David Carter
California
MaRS made our complex designs simple to execute. Their clash detection reports were clear and effective. Their LOD 400 models ensured smooth construction.
Michael Harris
Nevada
The as-built models were precise and detailed. They help us manage maintenance and future upgrades. Their work has been reliable and professional.
Steven Lopez
Illinois
MaRS delivered models that met LEED standards. Their use of Uptime Institute guidelines was impressive. Their attention to detail made a difference.
Robert Collins
Arizona

