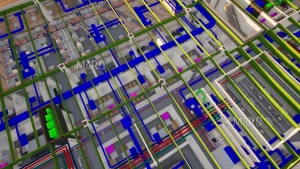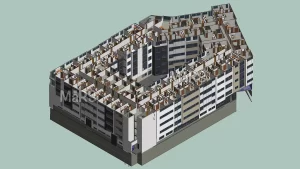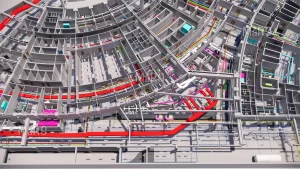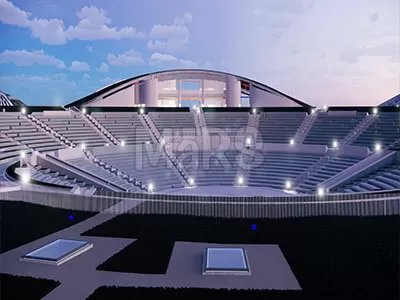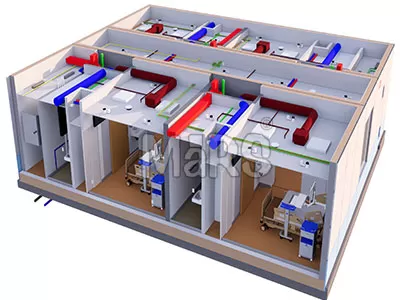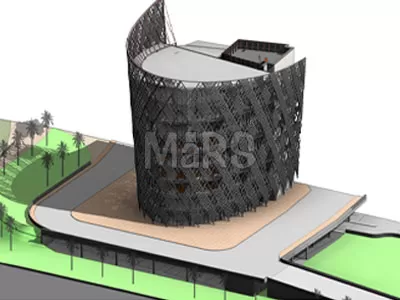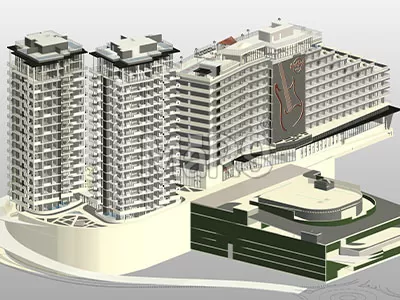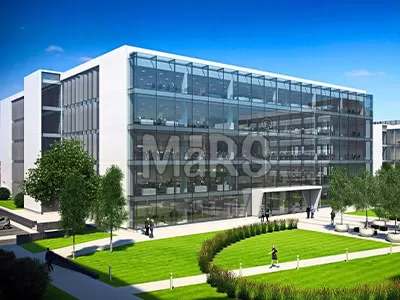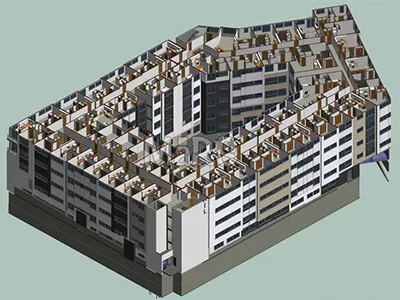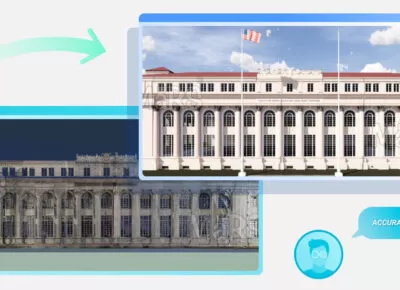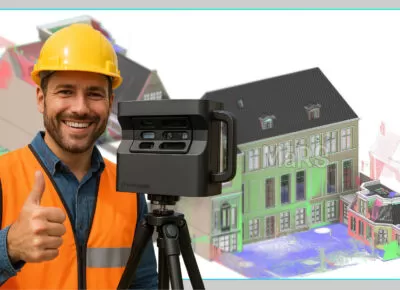Architectural 3D Modeling
We provide more accessible and vital informative 3D architecture modeling services for all small and large BIM projects. We help our clients derive better information for the project work at the construction site. With the use of necessary software and stages of the work, we make design and drawings that are clash-free, error-free, and contains all elements of AEC design.
Affordable 3D Architectural Modeling Services
MaRS BIM Solutions creates exceptional and data-driven architectural models such as towers, house plans, hospitals, shopping malls, commercial buildings, residential buildings, and industrial buildings by offering custom-tailored architectural 3D modeling services. As a renowned and reliable architectural 3D modeling service provider, we offer our clients a wide range of services to support them in all project stages.
While working on any project, we ensure meeting all the aspects of the project requirement for our clients in relatable and practical deliverables. Our approach to services helps interior designers, architects, building contractors, property dealers, consultants, and engineers create models for interior and exterior structures. It is according to the requirements of their 3D project.
To generate extraordinary results for the project, we use industry-approved architecture 3d modeling design software. Our services include Architectural Revit Modeling, Revit Architectural 3D Model, and Architectural Model Creation using CAD technology. All the steps and processes our engineers use help create programs to develop a virtual building model.
From creating designs for small projects to any large project, there is a need to undertake architectural model creation work with the use of internationally integrated software.
Different Types Of Architectural 3D Modeling Services Includes
We hold extensive knowledge of the use of necessary software and standards that help meet the project expectations and meet the client’s necessity for their project. Our deliverable approach towards the work is to enable clients to view real-time physical architecture design.
Here is the list of different 3d architecture modeling services our clients can demand from us with quite a practical and qualitative approach to work.
- 3D Exterior Modeling
- 3D Interior Modeling
- Floor Plan Designs
- Sketch Up Models
- Architectural Drafting
- 3D CAD Models
Benefits Of Partnering With Mars BIM Solutions
We are an established architectural 3D modeling company with experience and expertise for over a decade-plus. We have helped serve multiple clients while understanding their project needs in multiple domains for years.
The core benefits of partnering with us for your project are,
- Affordable hiring modules
- Exceptional expertise
- Quality Consciousness
- Shortest turnaround time
- Practical modeling
- Data- safety
Our Architectural 3D Modeling Success Stories
Software Proficiency











Customized BIM Softwares
Customized Revit Plugins
& Many More
Why Choose Us for Architectural 3D Modeling Services?
Expertise in Advanced Software
Our team is proficient in cutting-edge architectural modeling software such as Revit, SketchUp, and AutoCAD, ensuring high-quality, detailed 3D models. This expertise allows us to accurately represent your vision and deliver models ready for construction and collaboration.
Enhanced Visualization
We create stunning, photorealistic renderings that bring your architectural designs to life. Our 3D modeling services help clients visualize projects in real time, making it easier to understand spatial relationships, materials, and aesthetics before construction begins.
Simplified Teamwork
Our architectural 3D modeling services facilitate seamless collaboration among architects, engineers, and contractors. By using BIM (Building Information Modeling) techniques, we ensure all stakeholders can access and contribute to the project, reducing errors and improving project efficiency.
Customization to Meet Your Needs
We understand that every project is unique. Our team works closely with clients to tailor 3D models that reflect specific design requirements and preferences. This flexibility ensures the final model aligns with your vision and project goals.
Cost and Time Efficiency
By utilizing advanced 3D modeling techniques, we streamline the design process, reducing the time and costs associated with revisions and changes. Our detailed models help identify potential issues early, saving both time and resources during construction.
Comprehensive Support Services
In addition to 3D modeling, we offer a full suite of architectural services, including structural and MEP modeling, project management, and consultancy. This holistic approach ensures you receive comprehensive support throughout your project, from concept to completion.
20 +
Years Experience
850 +
happy customer
1800 +
Projects Completed
265 +
Qualified Employees
What Our Clients Say
"The team at MaRS BIM Solutions did an amazing job with our Scan to BIM project. The models were spot-on, and they made our renovation work so much easier. We could see every detail clearly, which helped us avoid mistakes."
Emily S.
Project Coordinator
"I was really impressed with how fast MaRS BIM Solutions got the job done. The BIM models they provided were exactly what we needed. It made the planning process so much smoother, and we finished our project on time."
Mark J.
Construction Supervisor
"Working with MaRS BIM Solutions was a great experience. The team was professional and knew exactly what they were doing. The BIM model was so accurate."
John D.
Senior Architect
"We were very happy with the Scan to BIM service from MaRS BIM Solutions. The detail in the models was fantastic, and it really helped us during the design phase. We’ll definitely use their services again for future projects."
Rachel K.
Design Manager
"The service provided by MaRS BIM Solutions was excellent. Their BIM models from scanned data were incredibly helpful. I highly recommend their services."
Tom B.
Project Manager
Benefits Of Architectural 3D Modeling
- Clients can see realistic designs before construction, enhancing understanding.
- Visuals reduce misunderstandings among stakeholders.
- Identifies design flaws early, minimizing costly changes.
- Guarantees that the same information is accessible to all parties involved.
- Reduces revisions and delays, saving money and time.
- High-quality renderings attract clients and investors.
- Facilitates effective project management through Building Information Modeling.
- Easily accommodates design changes based on client feedback.
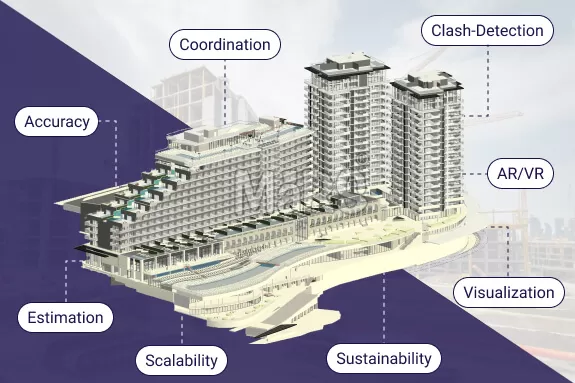
Our Latest Architectural BIM Projects
Got Questions? We Have Answers
Architectural 3D modeling involves creating detailed digital representations of buildings and structures using advanced software. These models allow for realistic visualization, aiding in design, planning, and communication throughout the project lifecycle.
We utilize industry-standard software such as Revit, SketchUp, and AutoCAD to produce high-quality architectural models. This ensures accuracy and compatibility with various project requirements, allowing for seamless integration with other design tools.
Architectural 3D modeling enhances visualization, improves communication among stakeholders, facilitates early detection of design issues, and ultimately saves time and costs during the construction process. It also aids in better decision-making and project planning.
The timeline for 3D modeling varies based on project complexity and size. Typically, we provide a detailed timeline during the initial consultation, allowing us to meet your deadlines effectively while maintaining quality.
Our 3D modeling services are compatible with BIM, allowing for comprehensive project management and collaboration. This integration ensures that all design aspects—structural, mechanical, and electrical—are effectively coordinated, reducing the risk of conflicts during construction.
We work on a wide range of projects, including residential, commercial, and institutional buildings. Our expertise in architectural 3D modeling allows us to adapt to the specific needs and complexities of each project type, ensuring tailored solutions.
Yes, upon project completion, we provide clients with the source files for their 3D models. This allows for future modifications and easy integration with other design tools or platforms.
Get In Touch
Feel free to reach out to us for any inquiries or to discuss your project needs.



