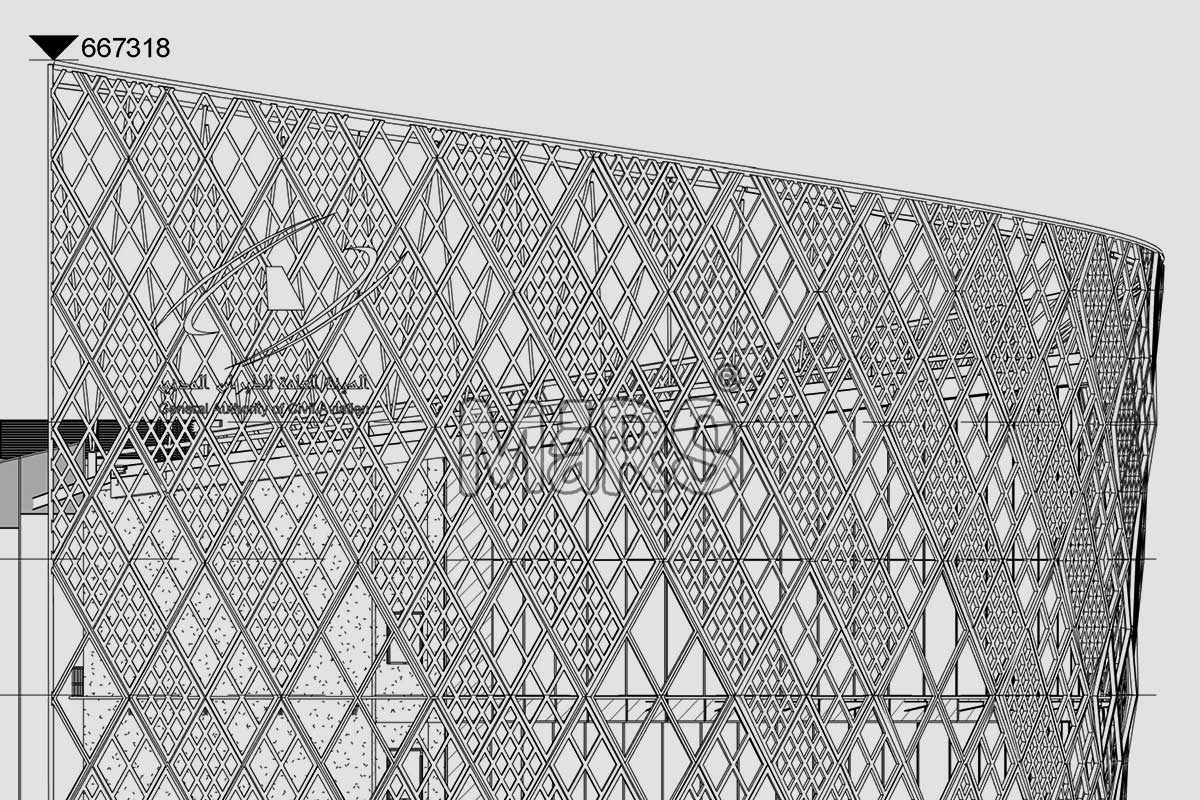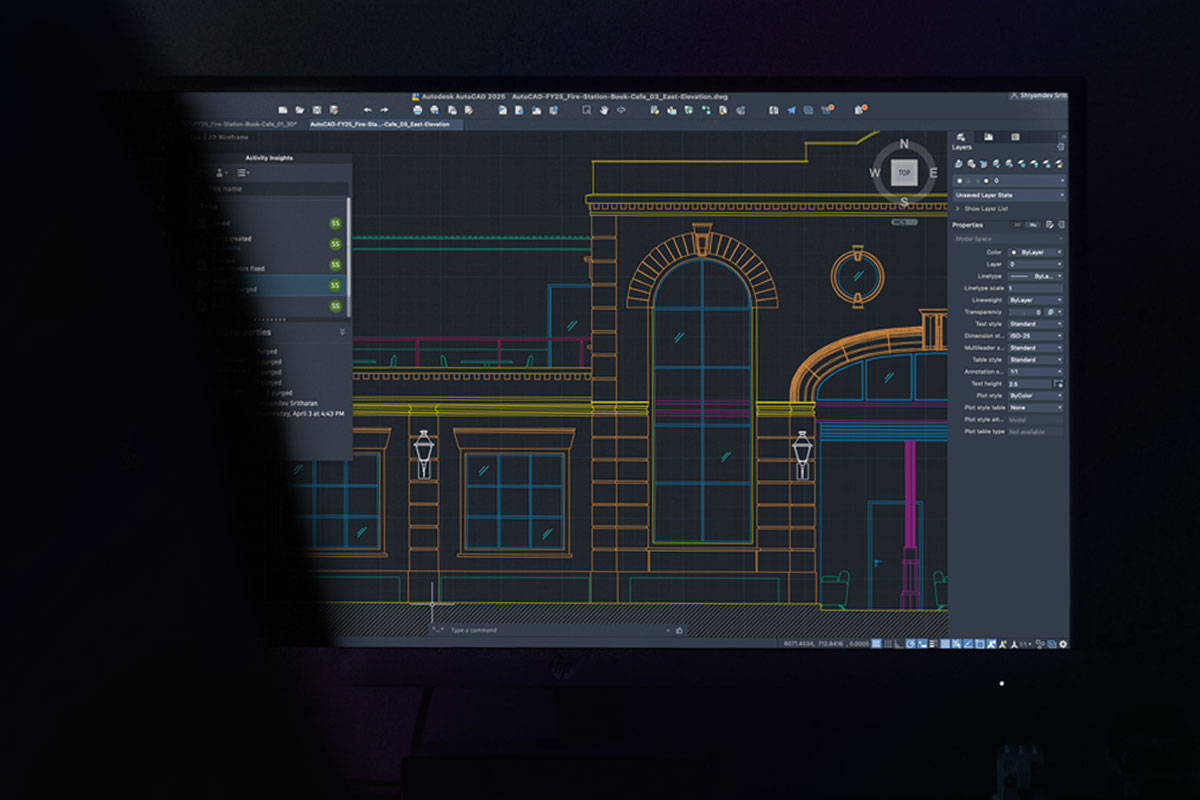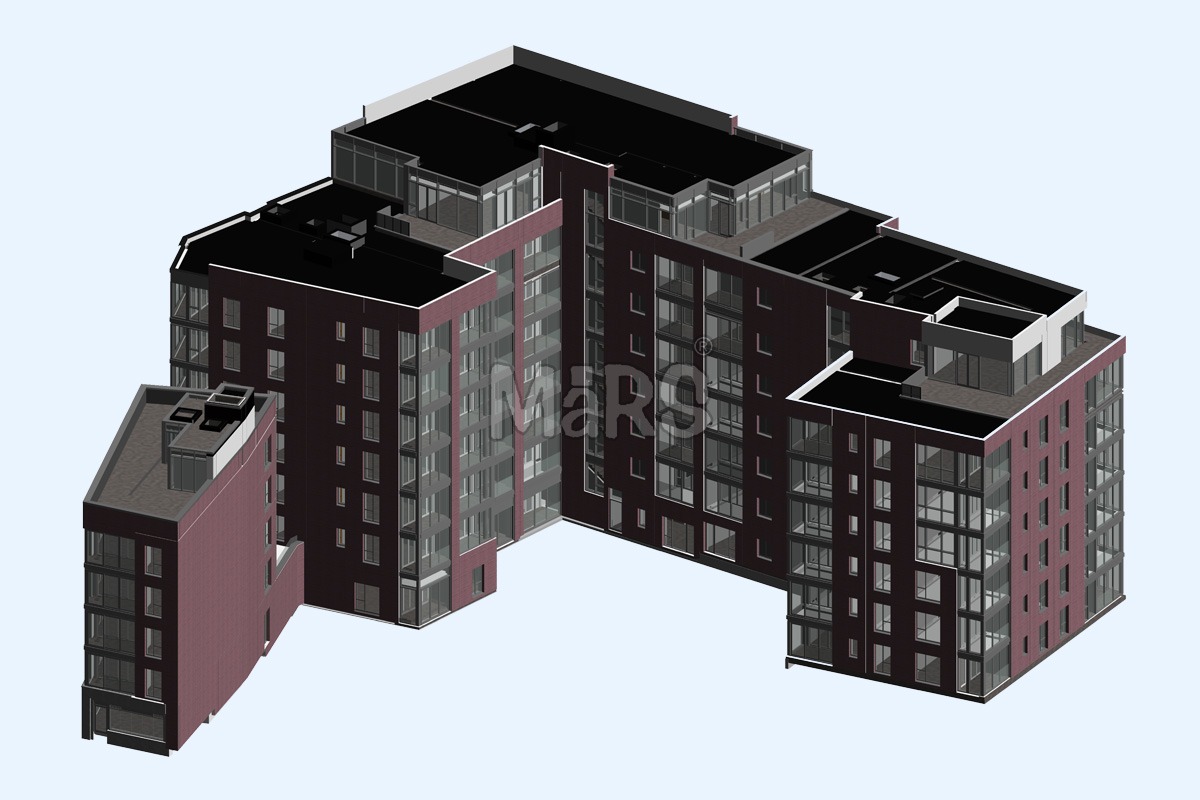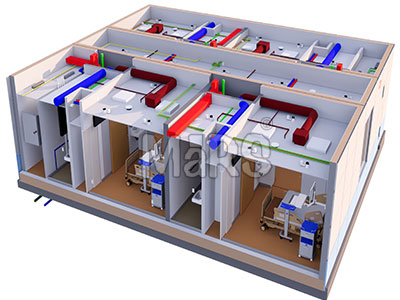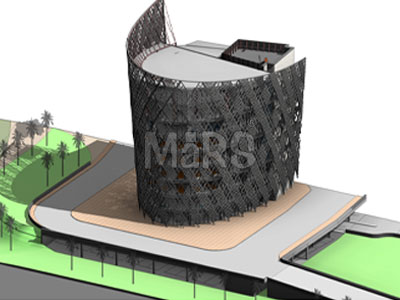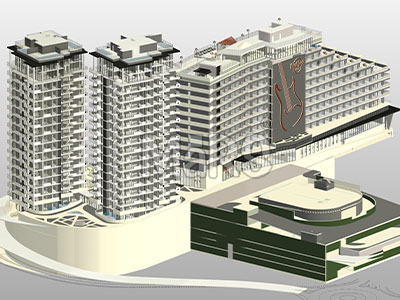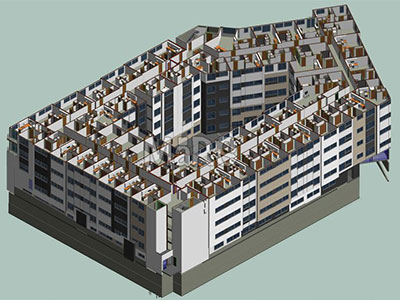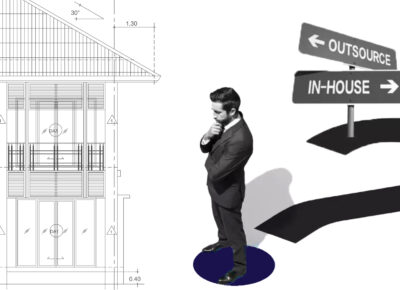Construction Document Set
Our construction document set work helps the project owner with the information that can help them take charge of the project bidding and administration related work. The construction documentation includes vital information of the building design and construction details. It serves the requirement of the work that is for the purpose of getting approval and permit for the building.
Detailed Construction Documentation with Working Drawings and Permit Set
Looking for assistance and support in getting accurate and defined construction document sets for your BIM project? Connect with MaRS BIM Solutions today. We are a renowned and pioneering company that helps contractors, sub-contractors, and project owners provide accurate construction document set or CDs in construction, for their projects.
The need and requirements of the undertaking construction documentation work are to develop, refine, and document design drawings in detail that have required information about raw materials, products, material specifications, contract details, and installation details. Knowing the need and importance of the work in BIM projects, we have a team of highly skilled and talented BIM engineers, designers, consultants, and modelers who assist in providing all essential documents and information that are required in the project.

The CDs in construction serves the purpose and needs of every construction project, regardless of the building size or its design. The team of experts not only prepares detailed documentation of the project but also helps contractors and other personnel understand the overall design of the building from the associated project.
The technology used here is BIM. This helps the team develop comprehensive and accurate CD sets that depict the design and project intent. The work is adhered to in accordance with the necessary engineering trades and practices.
Process and Structure of Construction Documents Set (CDs)
The process and structure of the construction documents set are very simple and easy to focus on. It contains the data that has specifications like detail, annotation, and documenting all the critical aspects of the project. These aspects range from the start of critical design to implementing the code consideration and handing over the project to the clients with explanations and details.
The first and primary process of the project is through CD deliverables. These CDs in construction help and are used to secure a permit, gather accurate bids, and guide construction.
The sheets of Construction Document includes:
- Site Plan or Survey Plan
- Demolition Floor Plan[s] & Elevation[s]
- Foundation Plan
- Floor Plan[s]
- Framing Plan[s]
- Exterior Elevations
- Roof Plan
- Building and/or Wall Sections
- Electrical and Lighting Plans
- Plan & Section Details
- Door & Window Schedules
- Structural, Electrical, Mechanical Plans
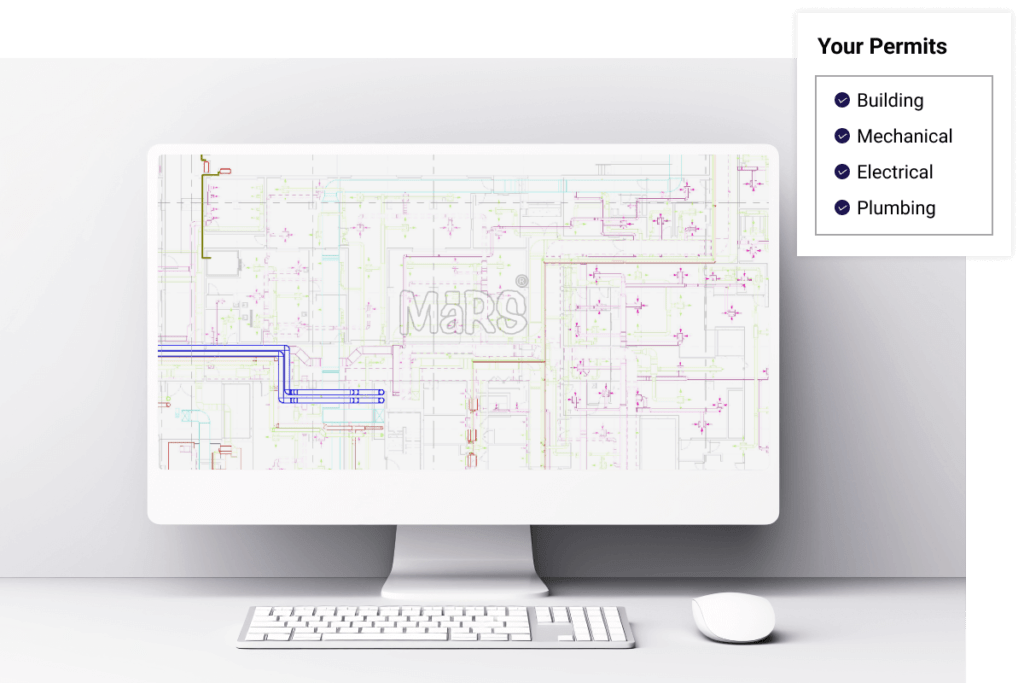
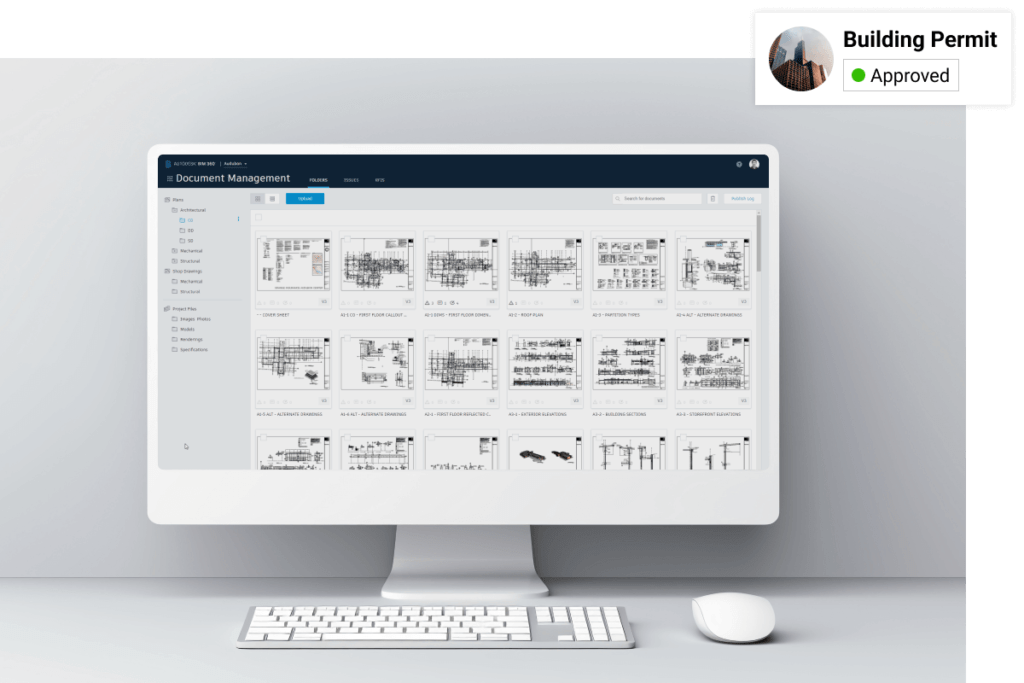
Types of Construction Document Set (CDs)
Being a top-notch provider of construction document set services, we assure our clients that we deliver accurate and data-driven details that are beneficial for the entire project. Having said this, below are are leading CD types offered by our company.
- Architectural Construction Drawings
- Structural Construction Drawings
- MEP Construction Drawings
- HVAC Construction Drawings


