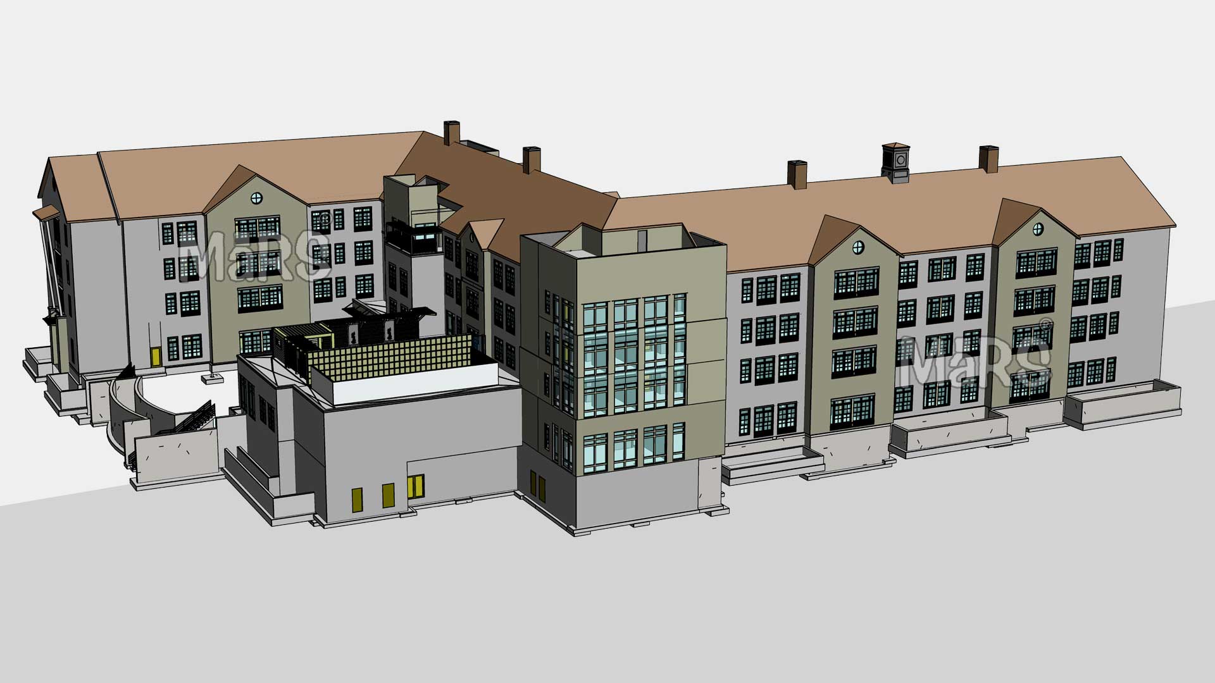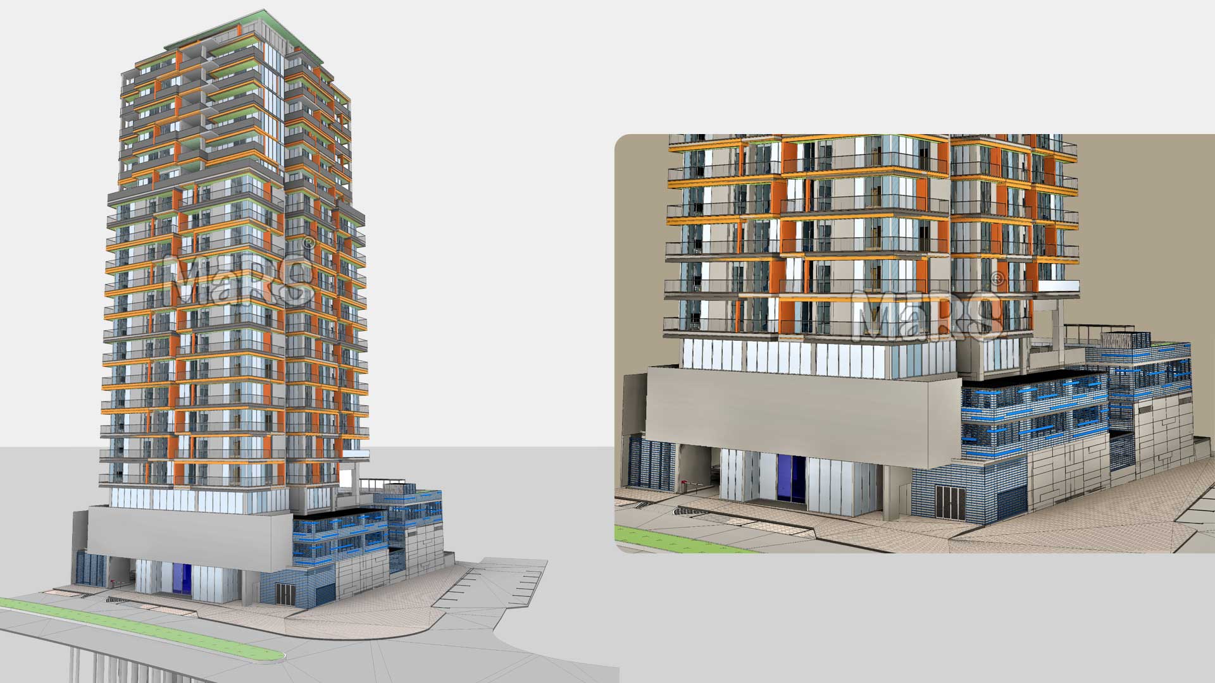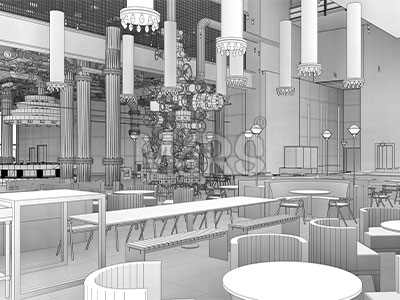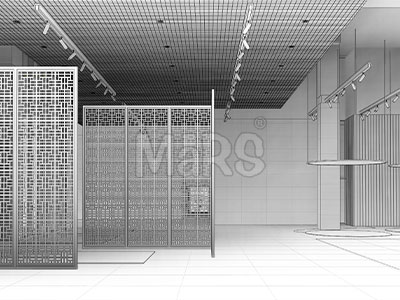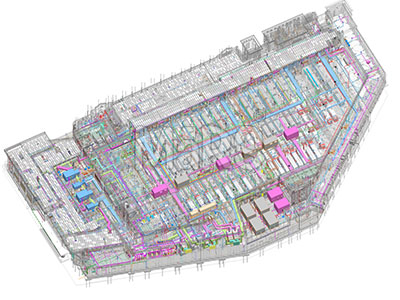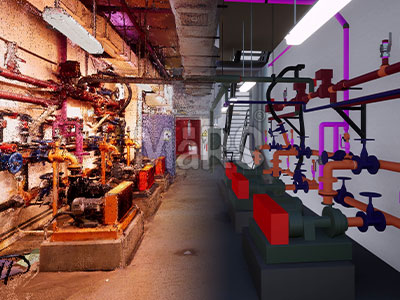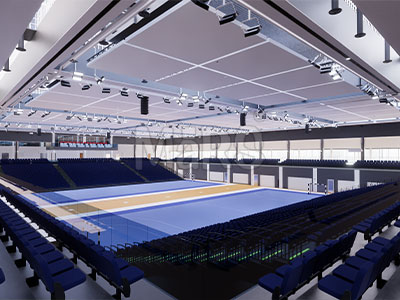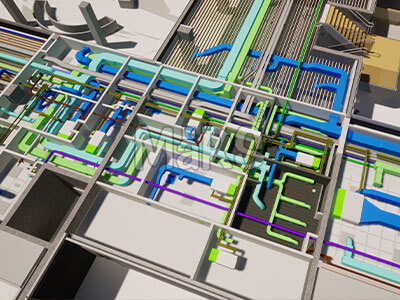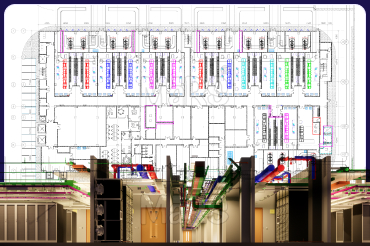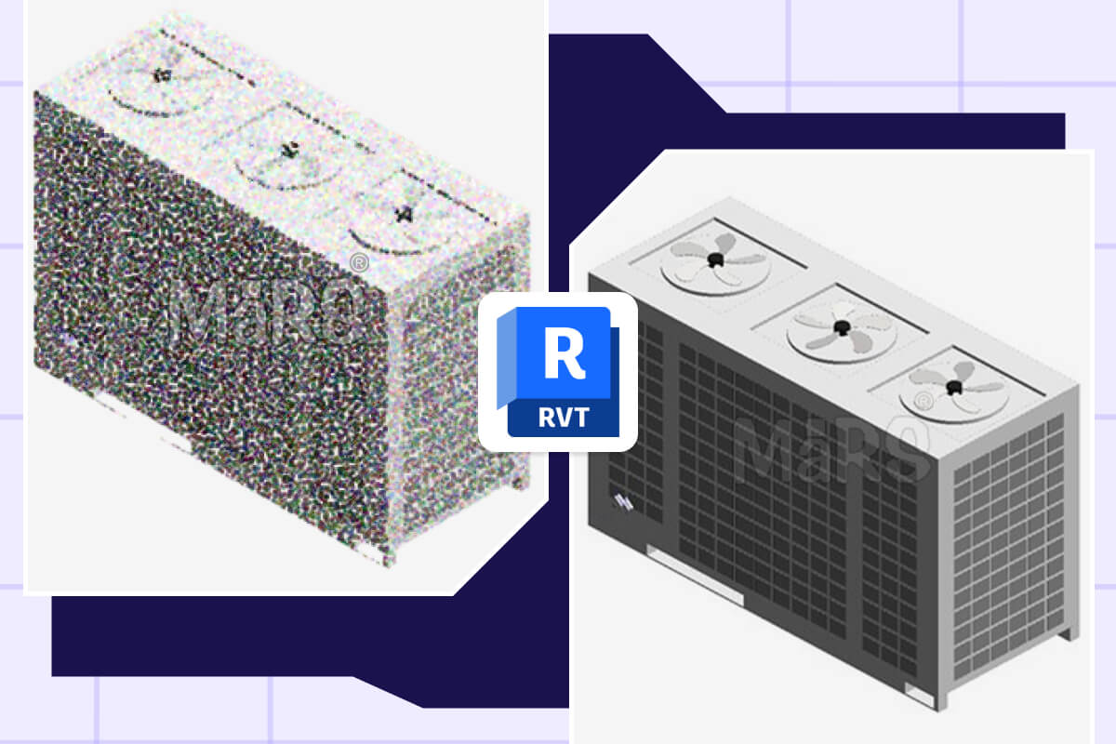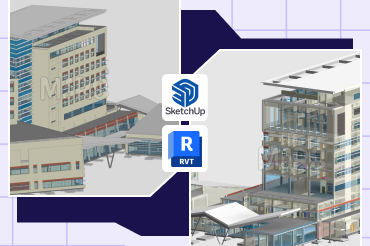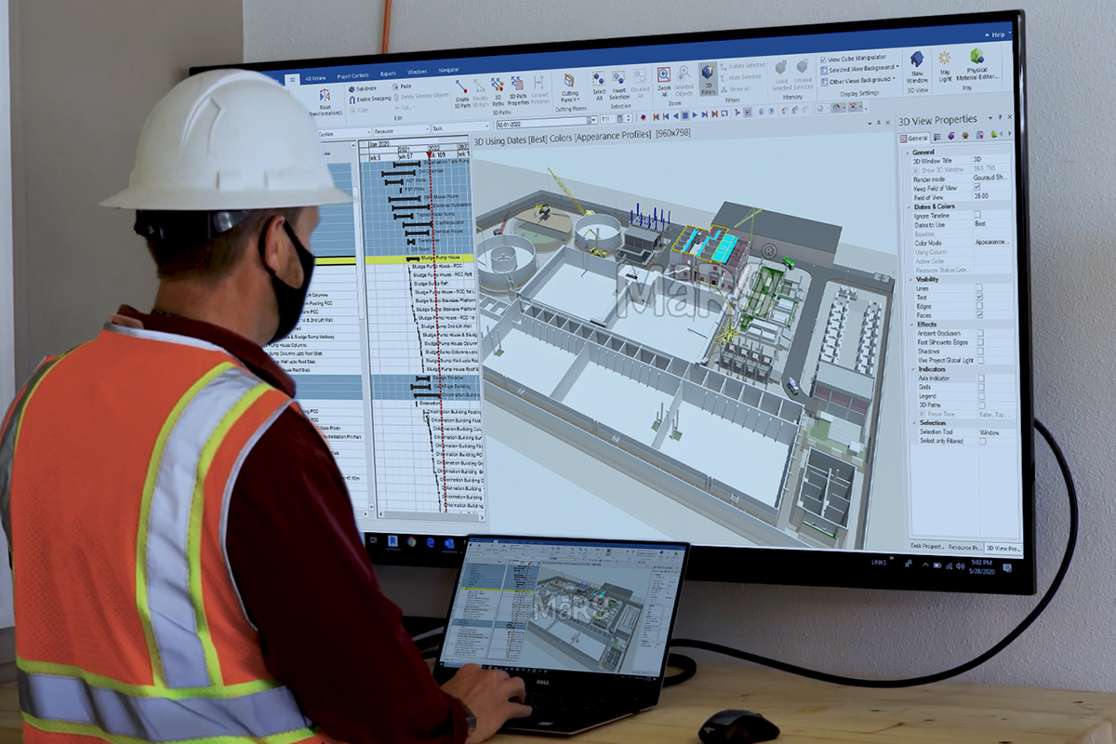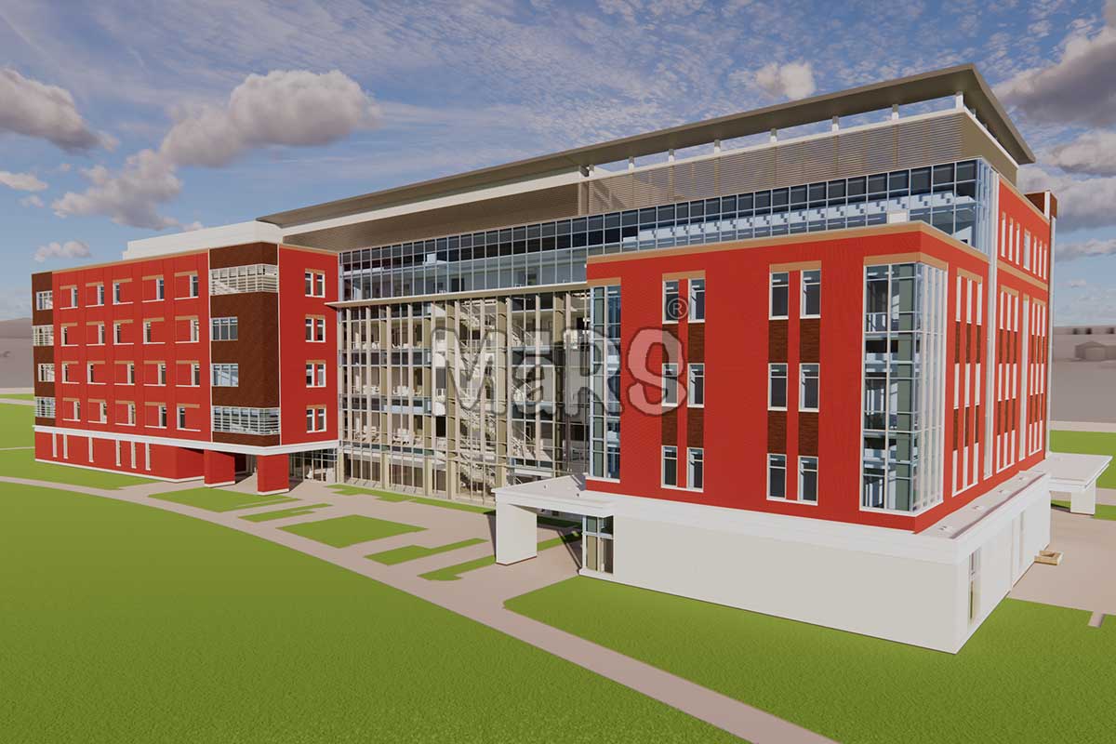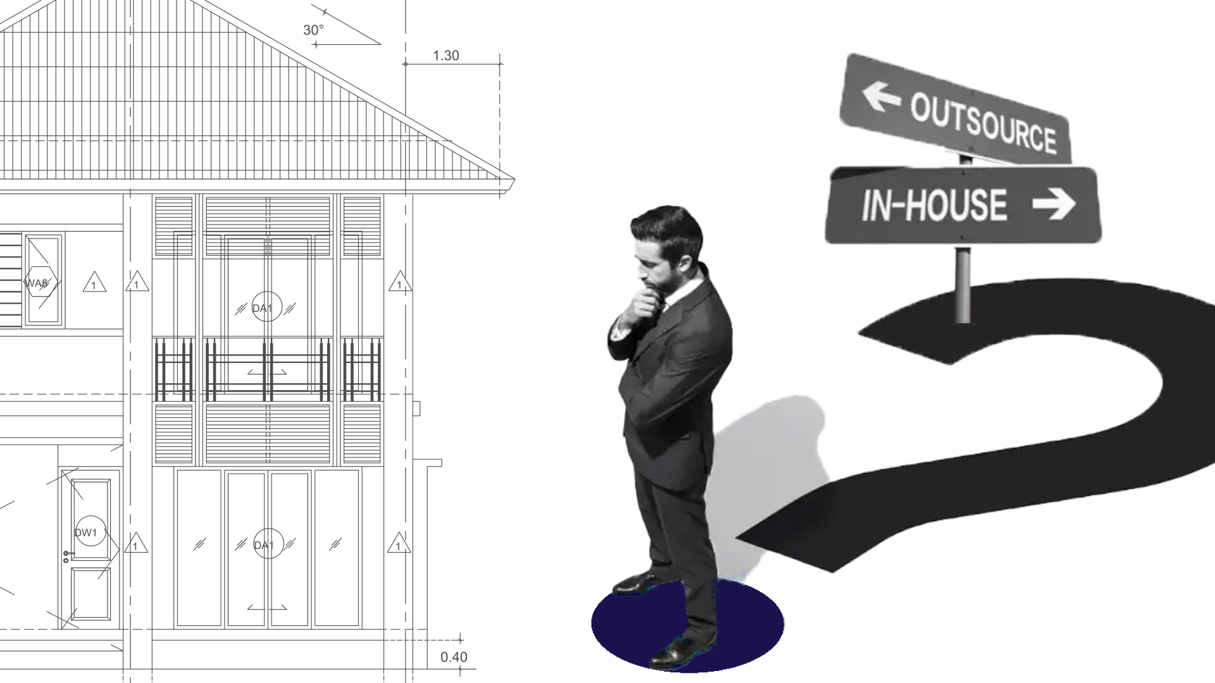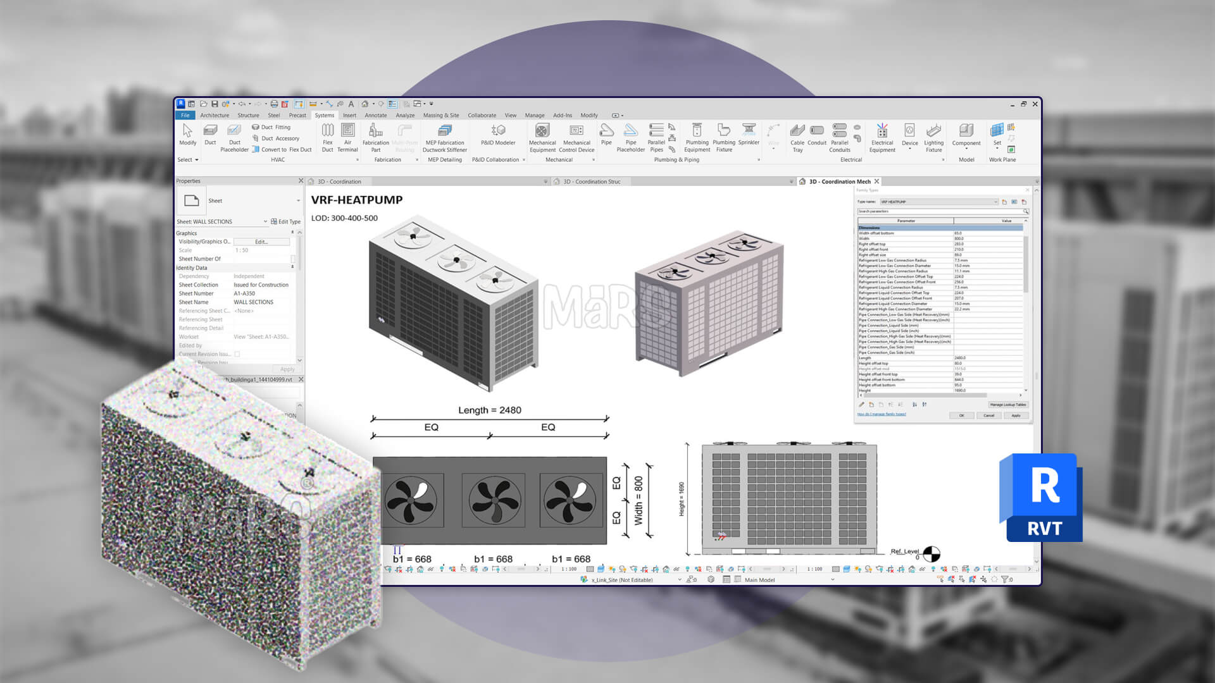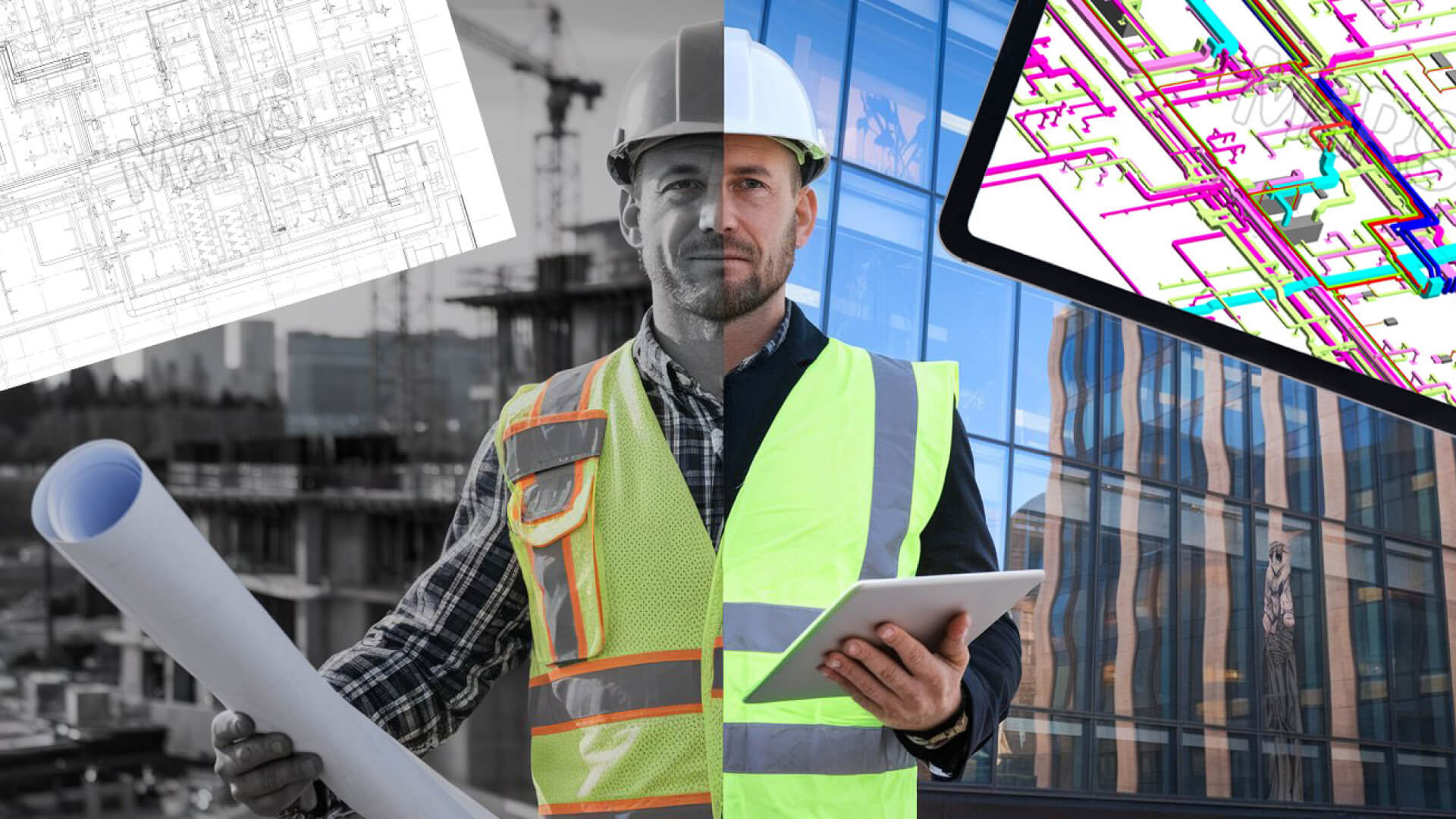Architectural Design Development
Professional Architectural Design Development services, offering tailored solutions for new construction, renovations, commercial projects, and sustainable design to meet diverse project needs.
Architectural Design Development Services
MaRS BIM Solutions is dedicated to providing innovative Architectural Design Development services that translate visions into buildable realities. As a trusted provider of BIM solutions in the USA, we combine creativity with precision to support a seamless design experience for our clients. Our team of skilled architects and designers ensures every project reflects the client’s goals while maintaining a high standard of quality, functionality, and compliance.
Our Architectural Design Development services guide clients through each step, from initial concept to refined plans, focusing on both the aesthetic and technical aspects of architecture. By blending advanced design tools like Revit and CAD with collaborative client sessions, we offer clear, detailed plans tailored to the specific needs of each project. This approach helps anticipate potential design challenges early, allowing for streamlined project execution and cost-effective outcomes.
We understand that each project is unique and requires a customized approach. We prioritize open communication, working closely with clients to ensure every detail aligns with their vision and objectives. Through our commitment to quality, compliance, and innovative design, we provide Architectural Design Development solutions that not only meet immediate project requirements but also add long-term value, sustainability, and impact.
What include in our Design Development Services?
Architectural design refinement
Detailed layouts
Material specifications
3D visualization
Conceptual design enhancement
Space planning
Design intent documentation
Building code compliance
Architectural detailing
Parametric design modeling
Interior and exterior modeling
Applications of Design Development
New Construction
Renovations and Expansions
Commercial Development
Public and Institutional Projects
Green Building Design
Interior Design and Space Planning
Adaptive Reuse Projects
Hospitality and Leisure Design
High-Rise and Multi-Family Residential
20 +
Years Experience
850 +
happy customer
1800 +
Projects Completed
265 +
Qualified Employees
More Than Just Projects – We Build Partnerships
Working with MaRS BIM Solutions was a game-changer for our project. Their 3D BIM models were accurate and delivered on time. They made the whole process smoother, and we faced no major delays or rework.
David H.
Project Manager, California
The attention to detail and commitment to quality from MaRS BIM Solutions really impressed us. The 3D BIM models they provided were spot on, and the team was always ready to answer our questions.
Emily C.
Architect, New York
We have partnered with MaRS BIM Solutions on several projects, and each time they deliver excellent results. Their BIM modeling services helped us avoid costly mistakes and saved us time on site.
James R.
Construction Lead, Texas
Our Latest BIM Projects
Got Questions? We Have Answers
Architectural Design Development refines the initial concept into detailed, construction-ready plans. This phase involves producing drawings, 3D models, and specifications that integrate structural, mechanical, and electrical systems. By finalizing material selections, structural details, and compliance measures, Design Development ensures that the project is viable, accurate, and aligned with regulatory standards before moving into the construction phase.
We prioritize flexibility in our Design Development process to accommodate necessary adjustments. Using BIM software, we can efficiently manage design revisions by updating models and documentation in real time, ensuring seamless integration of changes across all design elements. Regular client collaboration helps us identify and address adjustments early, minimizing disruptions to the project timeline.
We utilize advanced design tools such as Revit, AutoCAD, and BIM 360 for creating detailed 3D models, technical drawings, and collaborative workflows. These tools allow for precise documentation, clash detection, and improved coordination across various project stakeholders, ensuring that every detail aligns with the client’s vision and regulatory requirements.
Our team closely monitors local, state, and national building codes throughout the design process, ensuring that each aspect of the project meets required standards. Through our BIM software, we can conduct code compliance checks and integrate these standards directly into the design model, which helps streamline approval processes and reduces the risk of project delays due to non-compliance.
Sustainable design is integrated into our Design Development process by selecting energy-efficient materials, optimizing natural light use, and reducing resource consumption. Our team uses BIM tools to simulate energy performance and assess the environmental impact, enabling us to develop eco-friendly, sustainable architectural solutions that meet both client and regulatory sustainability goals.
Clients are encouraged to be highly involved during Design Development. We offer regular design reviews, progress updates, and virtual walkthroughs to ensure alignment with the client’s vision and feedback. This collaborative approach helps us tailor the design to meet exact requirements, making it easier to address any potential issues early on.
Our BIM-based process integrates architectural, structural, and MEP (Mechanical, Electrical, Plumbing) designs into a single model, allowing for real-time clash detection and resolution. By coordinating these elements early, we help ensure a unified and efficient design, reducing the risk of conflicts and costly rework during construction.
Our final design documentation includes high levels of detail, such as construction drawings, floor plans, elevations, sections, and 3D models. We also provide specifications on materials, finishes, and equipment, which allow for accurate budgeting, scheduling, and construction. This thorough documentation provides all stakeholders with a clear, actionable guide for project execution.
Get In Touch
Feel free to reach out to us for any inquiries or to discuss your project needs.

