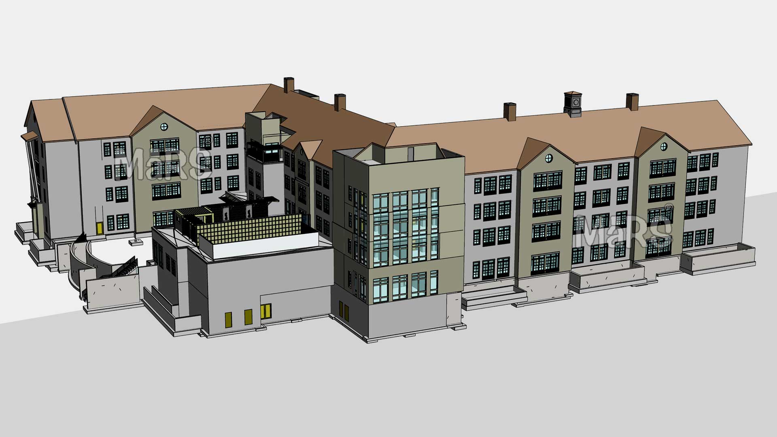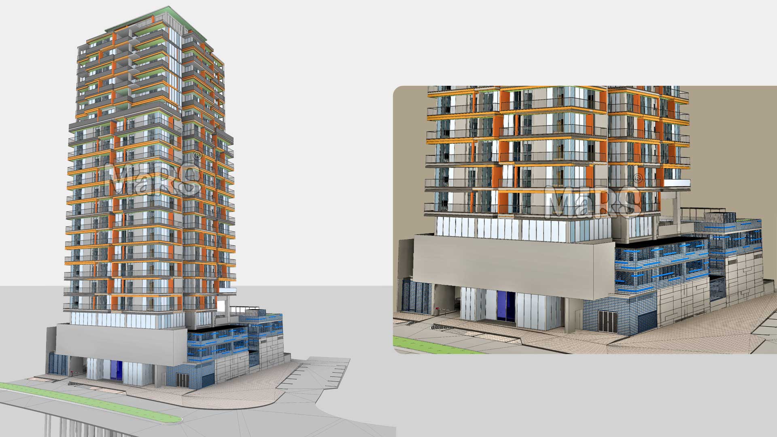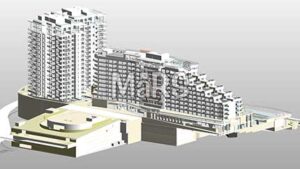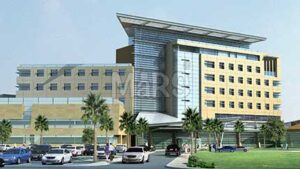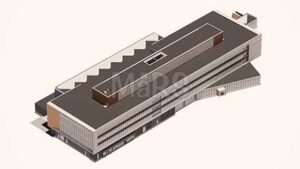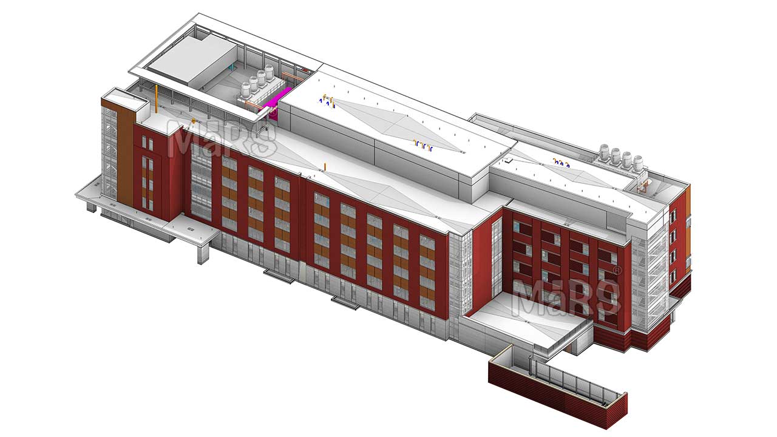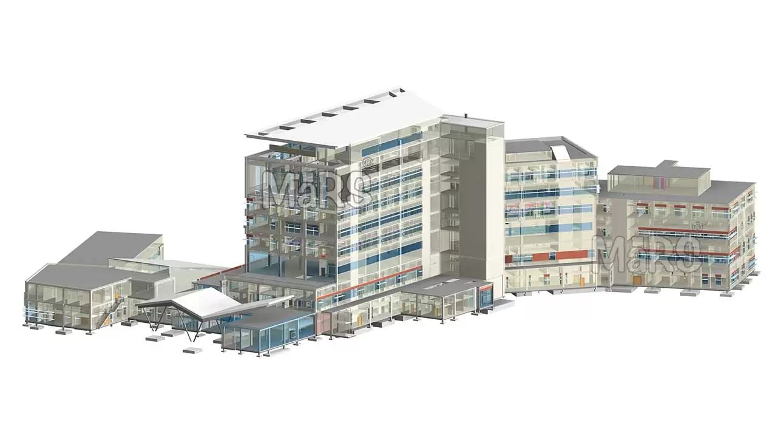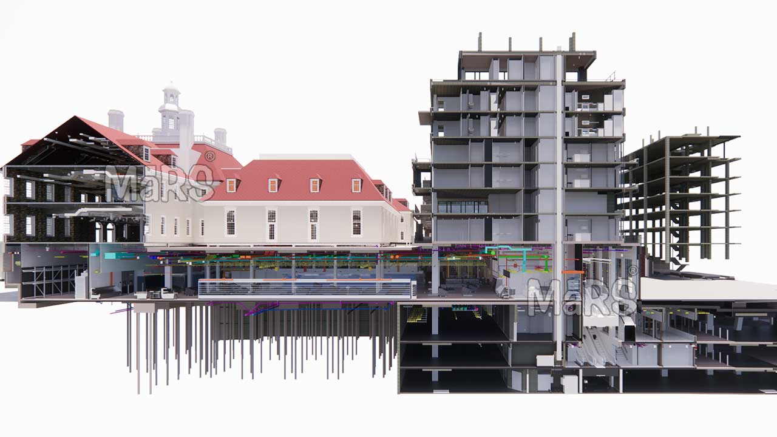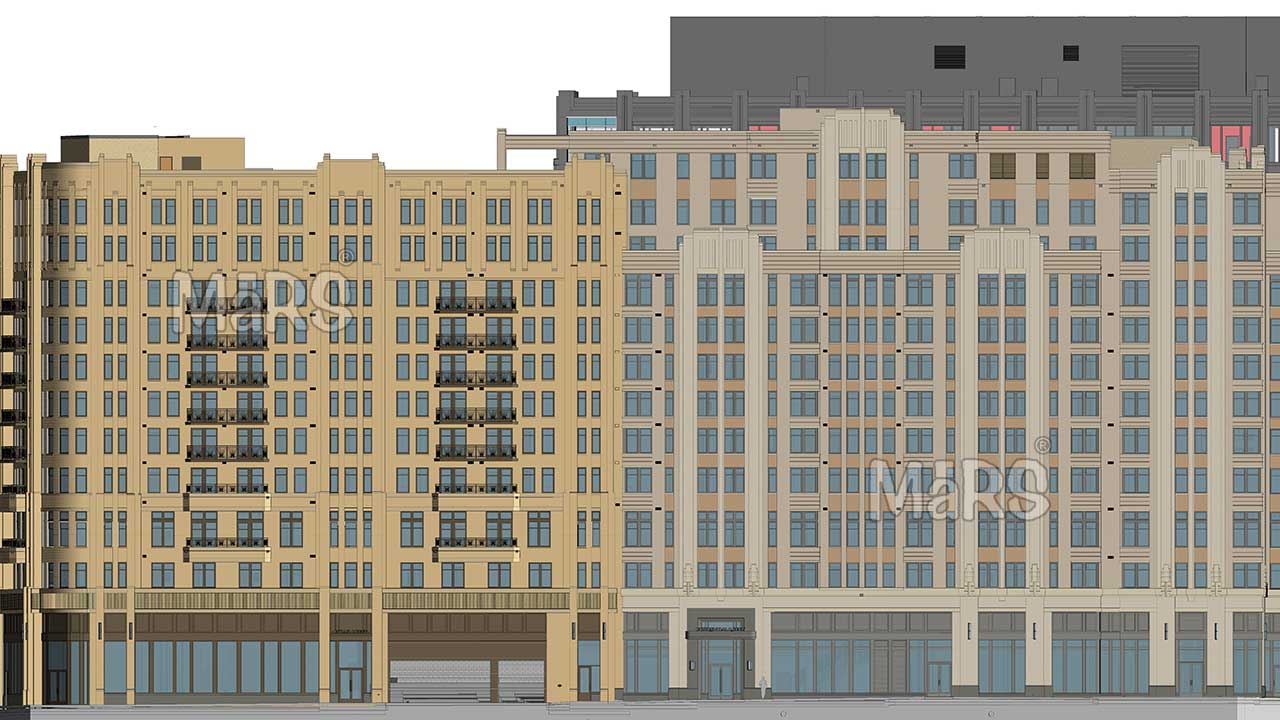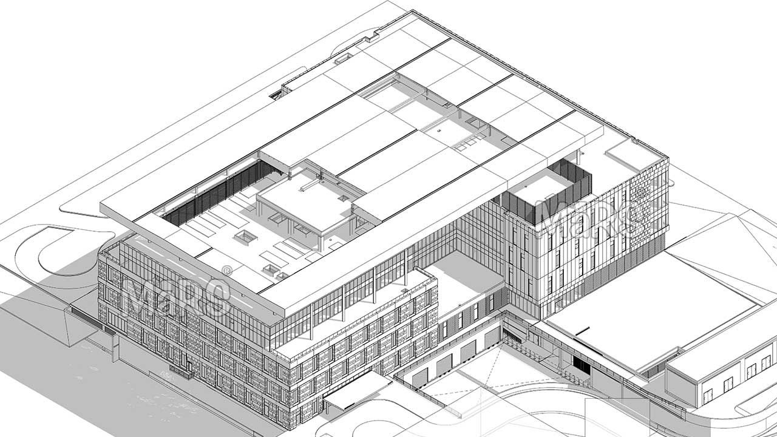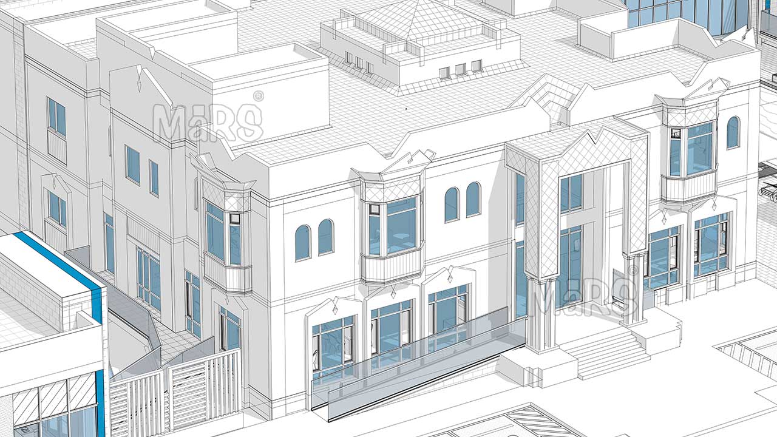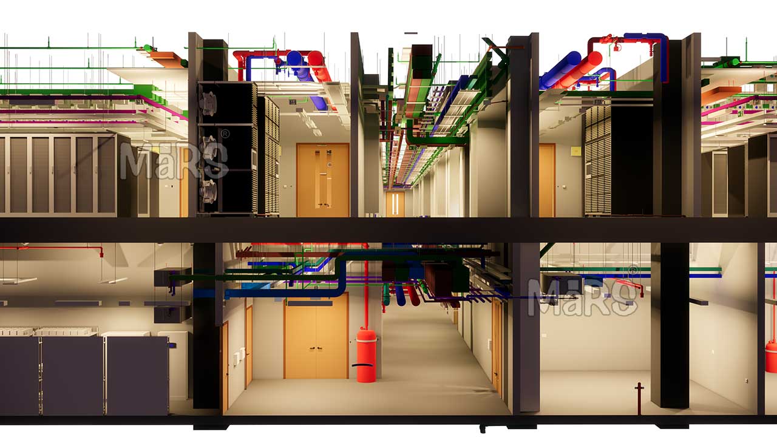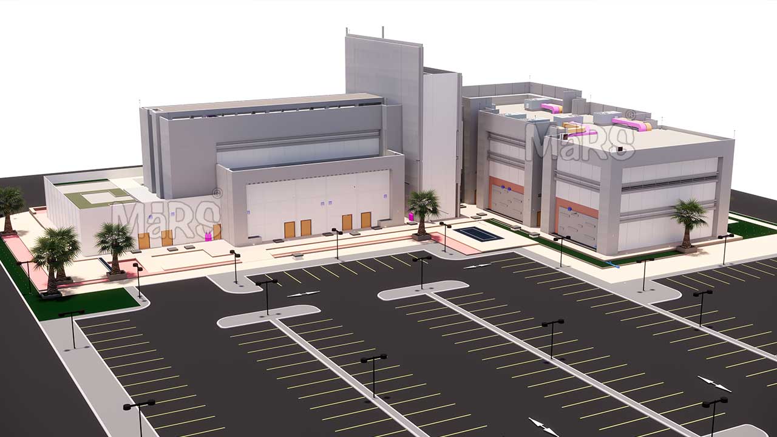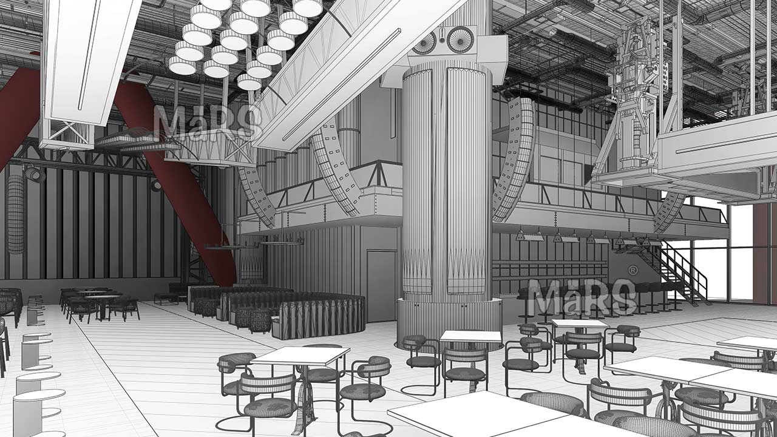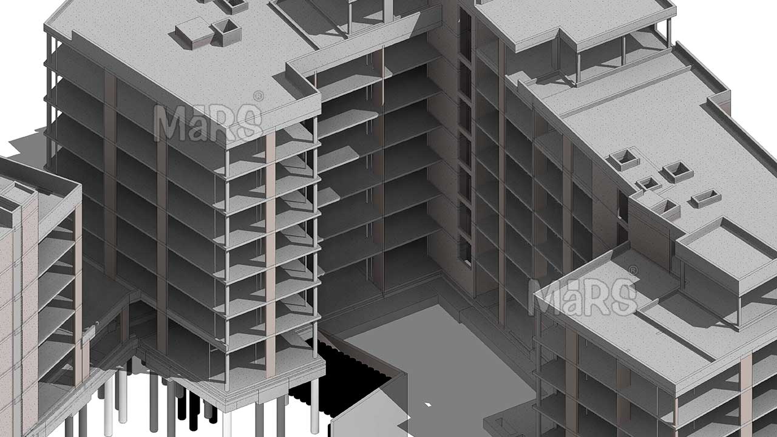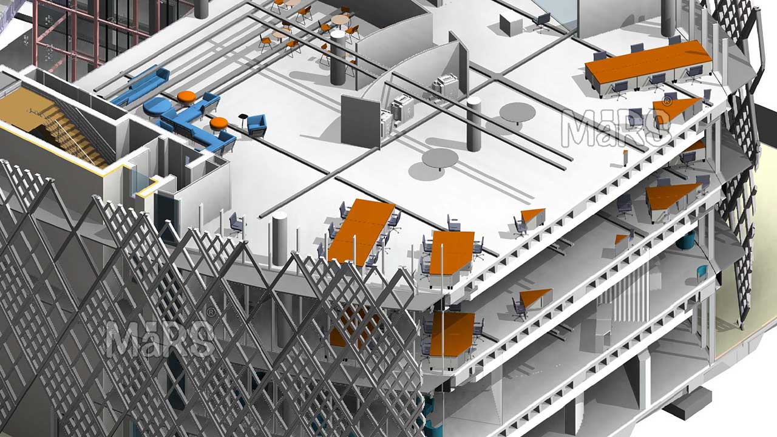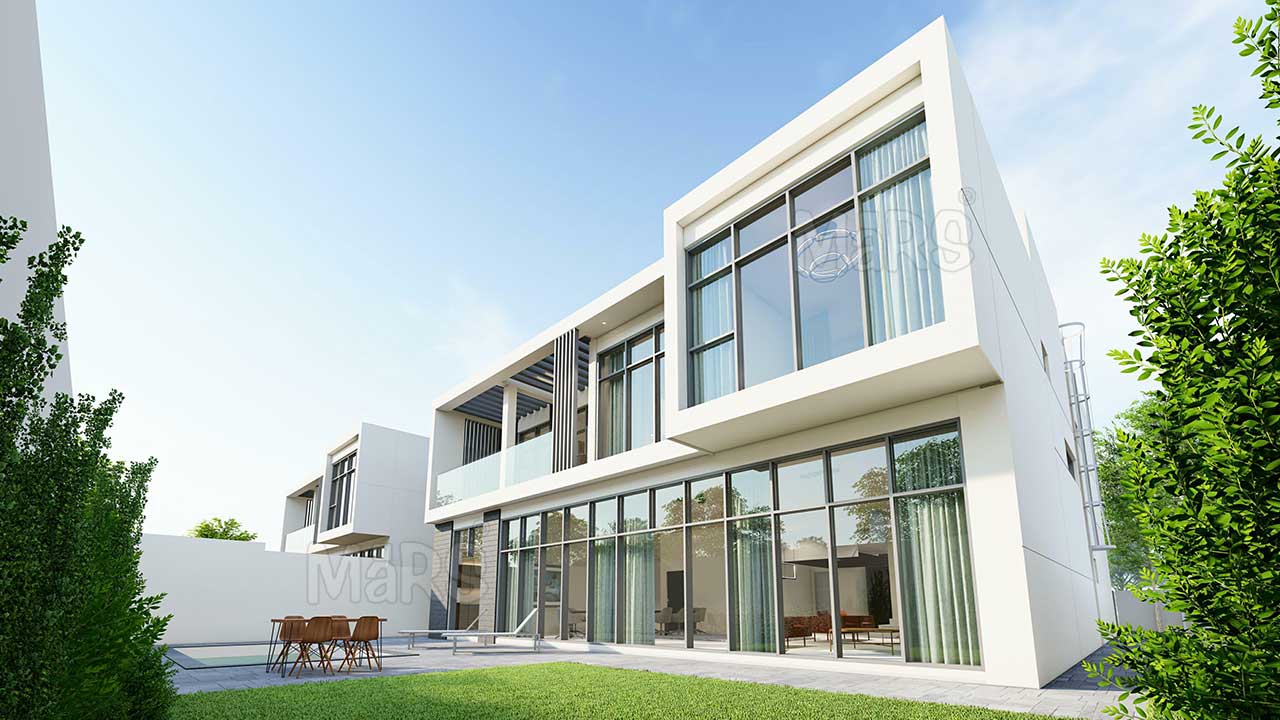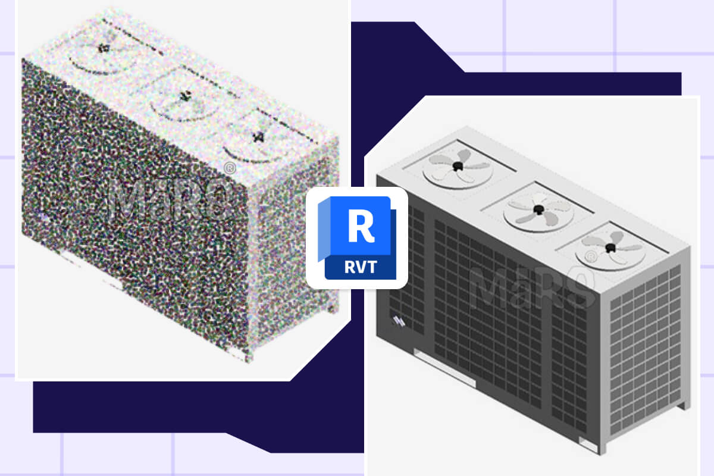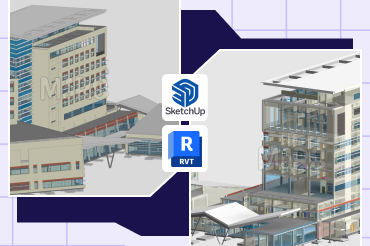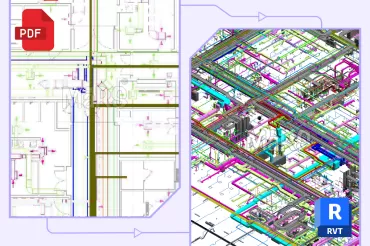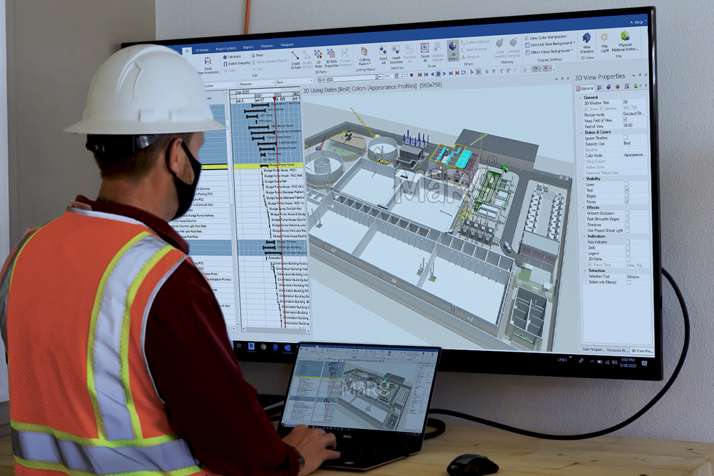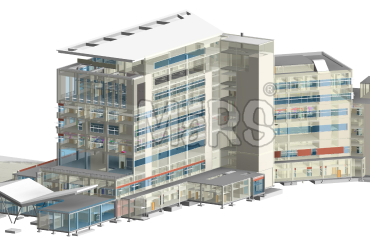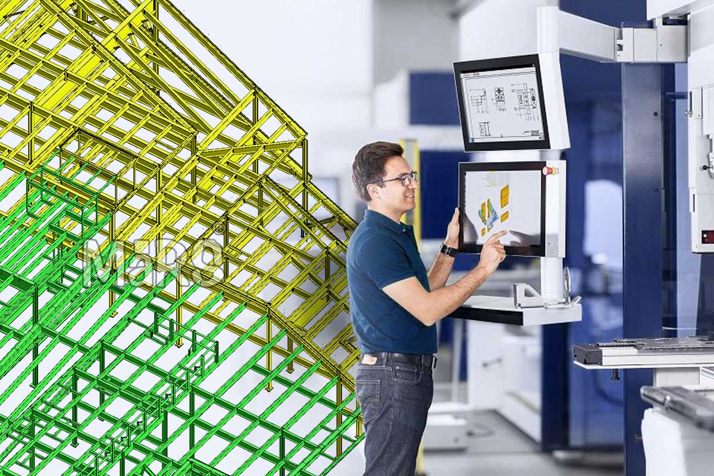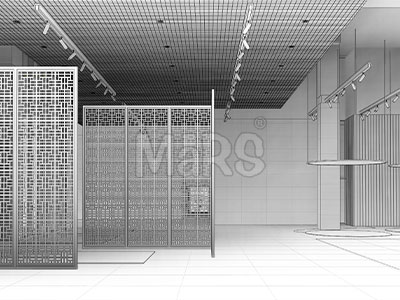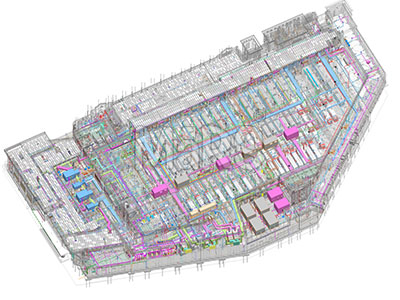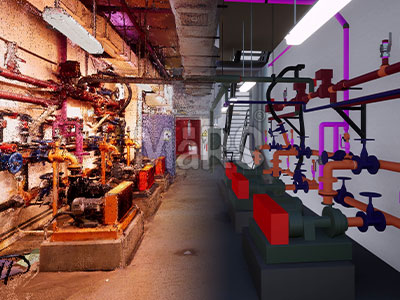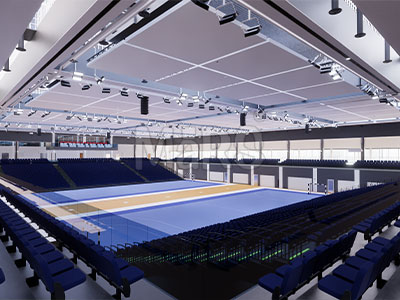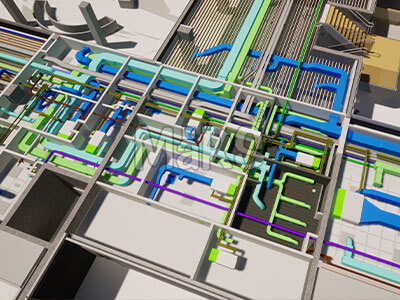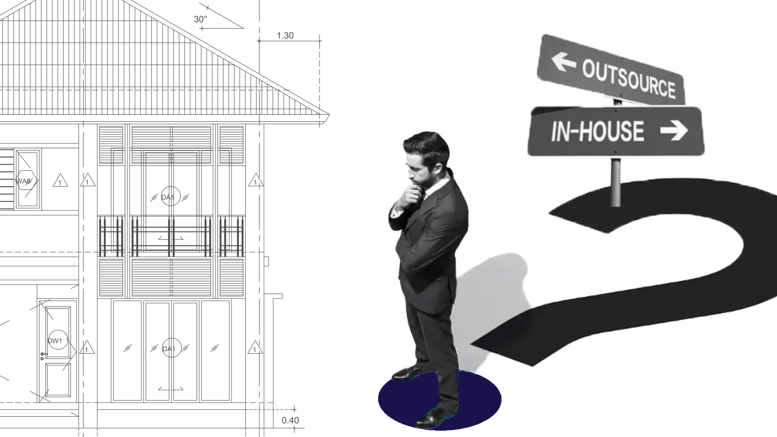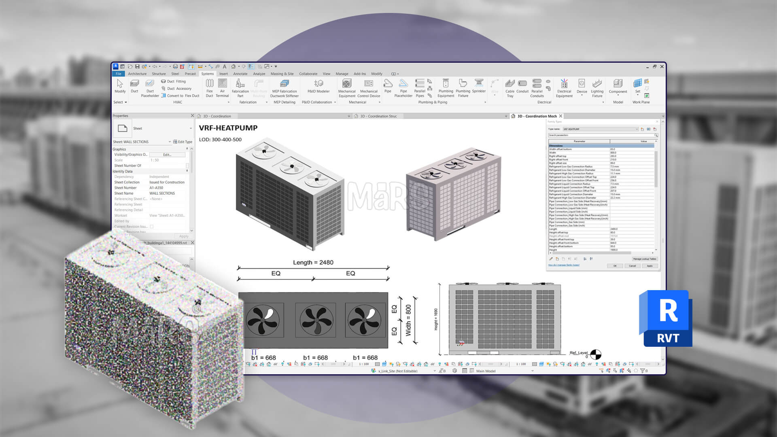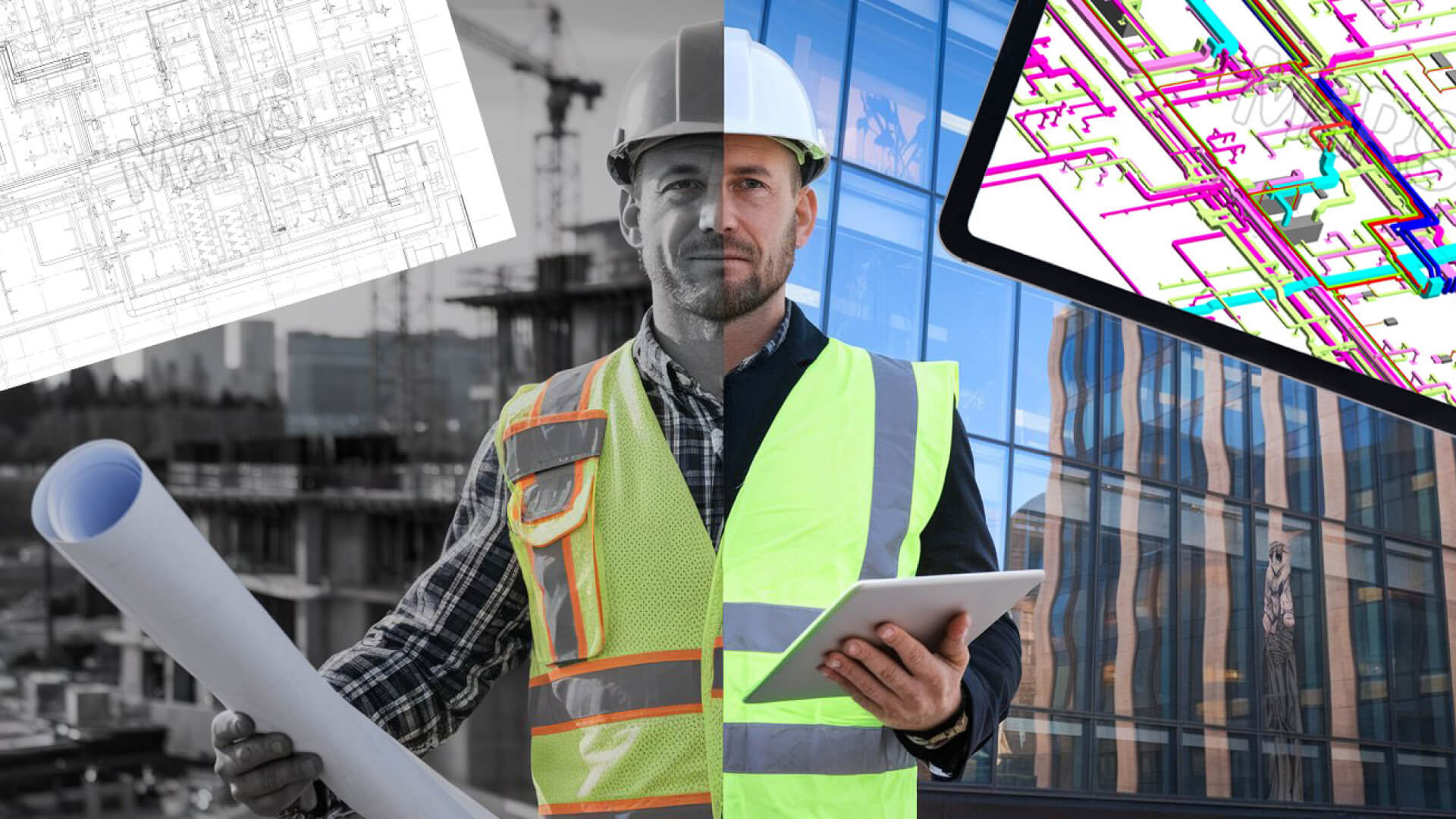3D BIM Modeling
3D modeling services offered by MaRS BIM Solutions are recommended to be effective and efficient for construction projects. The company derives the process of developing 3D models and designs with the necessary details of the project without any delay in the work at the construction site.
USA-Based Revit 3D Modeling Services
MaRS BIM Solutions offers a comprehensive range of 3D BIM Modeling Services to USA, Canada, Australia, UK and India clientele. A specialized BIM company, we provide tailor-made Revit 3D BIM Modeling to all AEC Industry such as engineering architects, engineers, designers, contractors, and consultants design firms.
MaRS BIM Solutions is one of the leading BIM consultants known as a Revit 3D BIM Modeling Services Provider for global clients. We excel at developing state of the art 3D models for the AEC industry that in turn help them to fulfill their construction and engineering goals. Our building information modeling services have helped countless AEC companies reach their business goals.
Whether it is a small or a big project, MaRS BIM Solutions is capable of achieving a very high level of accuracy in 3D modeling services. This has led clients from all over the world to choose us when they need 3D modeling support for their AEC projects. Having a vast experience in the BIM market, our experts have time and again proven their skills in coming up with top notch 3D modeling solutions & BIM for Building services to for the AEC industry. Each and every aspect of model creation is analyzed carefully before it is finally delivered to our clients.
We provide 3D BIM modeling design services to enhance your project efficiency and create BIM objects to design accurate 3D models for your customized products. Our 3D model outsourcing services aim to bring coordination and collaboration between different disciplines of architectural, structural, and MEP designs.
Our 3D BIM Modeling Success Stories
Explore Our 3D BIM Modeling Service Offerings
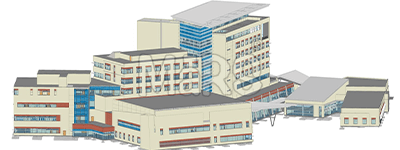
Architectural 3D Modeling
We create detailed 3D models for architectural designs. Our models show accurate building layouts, elevations, and sections. We focus on precision and detail for all architectural elements.
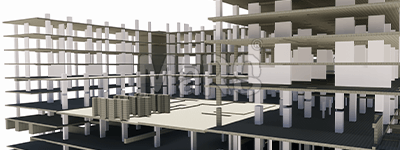
Structural 3D Modeling
We provide 3D models for structural components. These include beams, columns, foundations, and load-bearing elements. Our models ensure accurate alignment and support during construction.
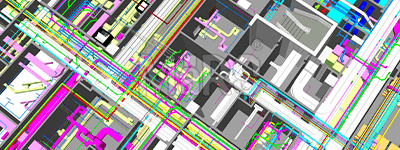
MEP 3D Modeling
We offer 3D models for MEP (Mechanical, Electrical, and Plumbing) systems. Our models help coordinate MEP installations with other building systems. We ensure proper fit and function in every design.
2D to 3D BIM Conversion
Façade 3D BIM Modeling
Levels of Development (LOD)
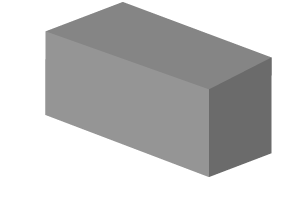
LOD 100
Basic building shape and massing, rough sizes, no details
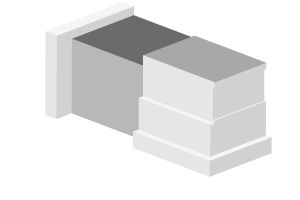
LOD 200
Approximate systems, basic details, approximate dimensions and placements
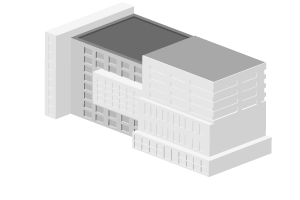
LOD 300
Accurate dimensions, locations, and assemblies, detailed enough for construction documents
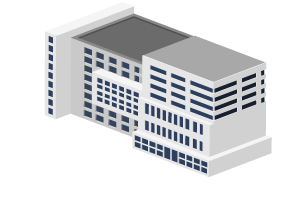
LOD 350
More detailed elements with connections, interfaces, and coordination with other systems
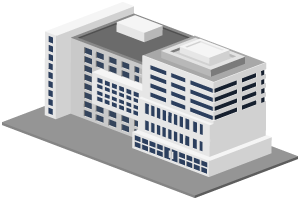
LOD 400
Fabrication and assembly details, ready for manufacturing and installation

LOD 500
As-built conditions, includes all actual building components and dimensions for facility management
Not sure which LOD fits your project needs? Discuss with our BIM Experts
Our 3D Modeling Software Proficiency

















Customized BIM Softwares
Customized Revit Plugins
& Many More
Why Choose Us for 3D BIM Modeling Services?
BIM Standards Expertise
We have deep experience in working with international BIM standards, including the UK’s PAS 1192 and the US National BIM Standard (NBIMS). This ensures that our models are fully compliant, allowing for better collaboration and integration with other stakeholders on your project.
BIM Coordination Across Disciplines
We offer full BIM coordination, integrating architectural, structural, MEPF, and façade systems. This ensures seamless communication and collaboration among all project stakeholders, leading to smoother project execution.
Clash-Free 3D Modeling
Our 3D BIM models undergo thorough clash detection to ensure all systems, including MEP, structural, and architectural elements, integrate seamlessly. This reduces construction delays and costly rework.
Scalability for Large Projects
No matter the size of your project, we have the capability and resources to scale our services. From small buildings to large, complex infrastructure projects, we deliver reliable results every time.
Extensive Experience
With over 3000 completed projects, our team brings years of expertise in delivering precise 3D BIM models for a variety of building types, including commercial, residential, and industrial projects.
Faster Turnaround Times
Our streamlined processes and skilled BIM professionals allow us to deliver high-quality 3D models with quick turnaround times, helping you stay on schedule.
20 +
Years Experience
850 +
happy customer
1800 +
Projects Completed
265 +
Qualified Employees
More Than Just Projects – We Build Partnerships
Working with MaRS BIM Solutions was a game-changer for our project. Their 3D BIM models were accurate and delivered on time. They made the whole process smoother, and we faced no major delays or rework.
David H.
Project Manager, California
The attention to detail and commitment to quality from MaRS BIM Solutions really impressed us. The 3D BIM models they provided were spot on, and the team was always ready to answer our questions.
Emily C.
Architect, New York
We have partnered with MaRS BIM Solutions on several projects, and each time they deliver excellent results. Their BIM modeling services helped us avoid costly mistakes and saved us time on site.
James R.
Construction Lead, Texas
Benefits of Our 3D BIM Models
- Highly accurate 3D models reduce errors and rework.
- Improved coordination across architectural, structural, and MEP systems.
- Early clash detection minimizes on-site delays.
- Accurate material estimation aids cost control and reduces waste.
- Compliance with BIM standards ensures smooth collaboration.
- Integration with 4D and 5D BIM streamlines scheduling and budgeting.
- Accurate as-built models assist in facility management and future renovations.
- Sustainable design features optimize energy efficiency and reduce costs.
- AR and VR integration allows advanced project visualization.
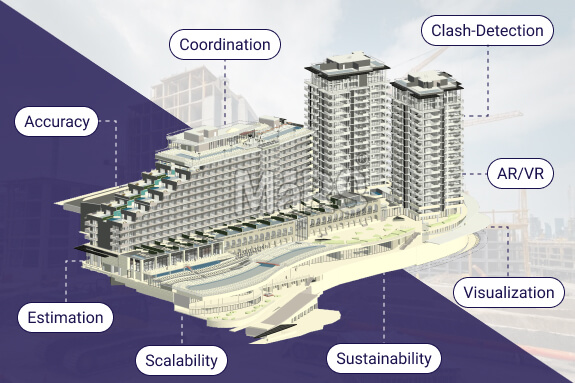
Our Latest BIM Projects
Got Questions? We Have Answers
The timeline depends on the project size and complexity, but we strive for quick turnaround times without compromising quality.
We handle a wide range of projects, including commercial, residential, industrial, infrastructure, and more.
Yes, we follow international BIM standards like PAS 1192 and NBIMS to ensure quality and compliance.
Yes, our models are compatible with various project management tools, including scheduling (4D BIM) and cost estimation (5D BIM).
The cost depends on the complexity and size of the project. Contact us for a detailed quote tailored to your project needs.
Yes, we can offer discounted rates for long-term partnerships or multiple projects. Reach out to discuss your specific requirements.
We provide quotes within 1-2 business days after reviewing your project scope and requirements.
Our quotes are transparent and include all necessary services. Any additional requests or changes would be discussed and agreed upon beforehand.
Get In Touch
Feel free to reach out to us for any inquiries or to discuss your project needs.

