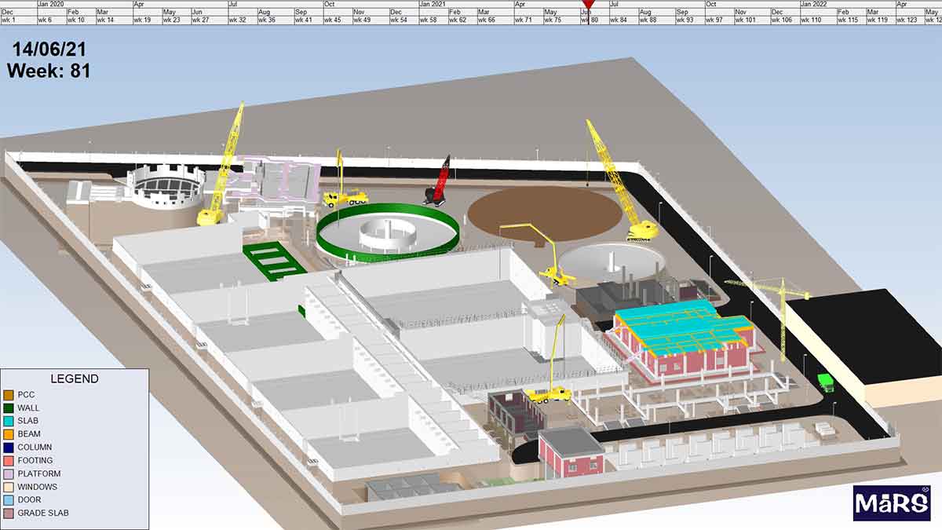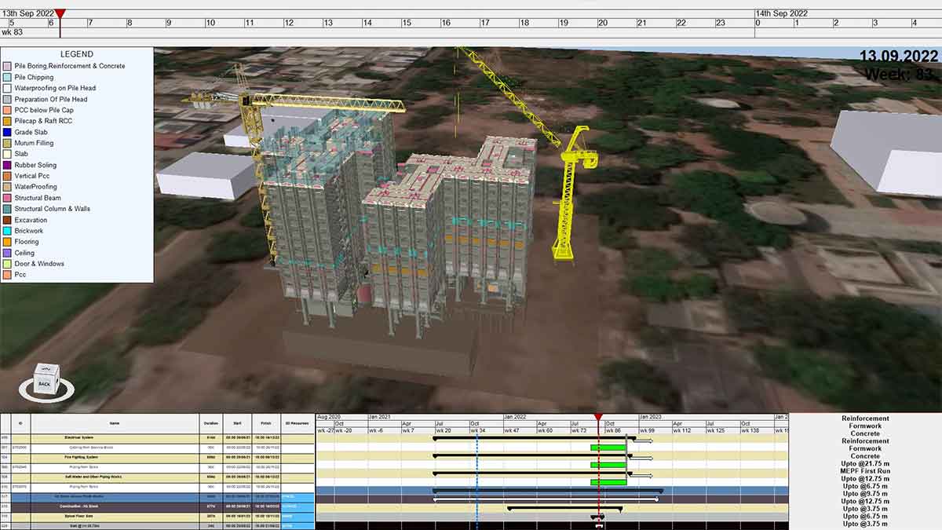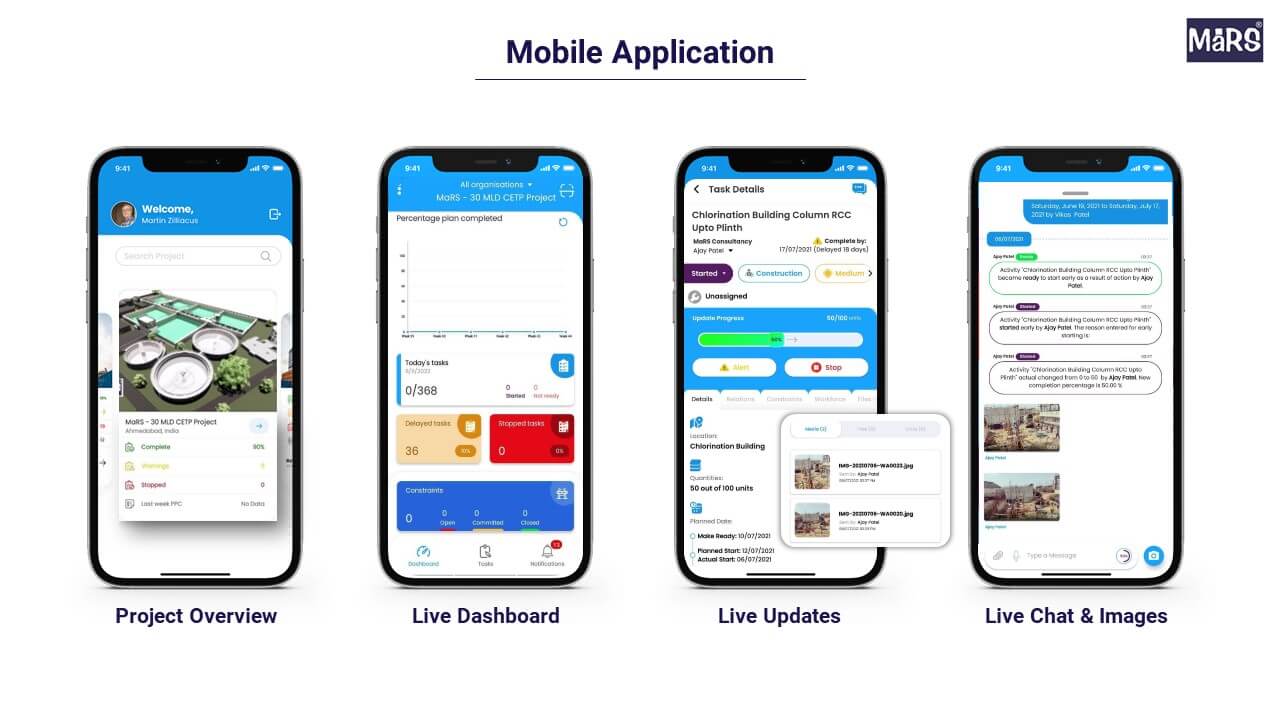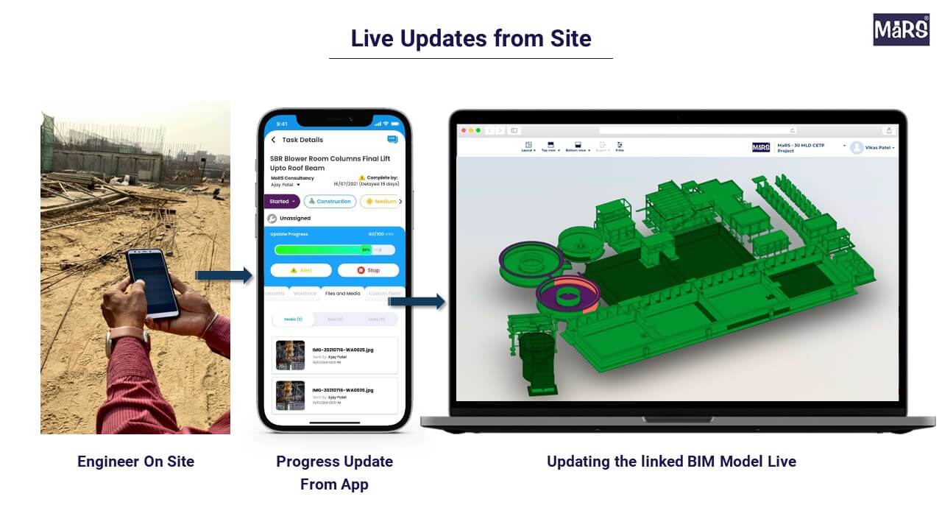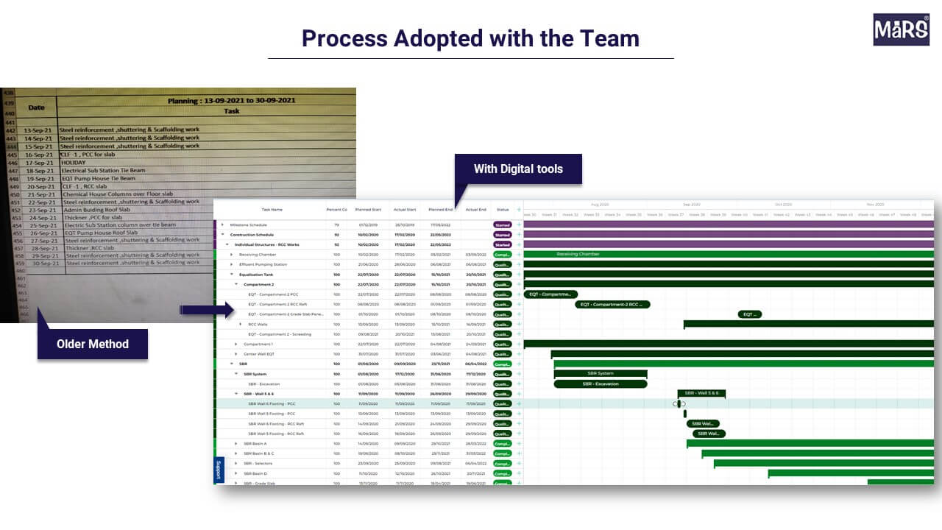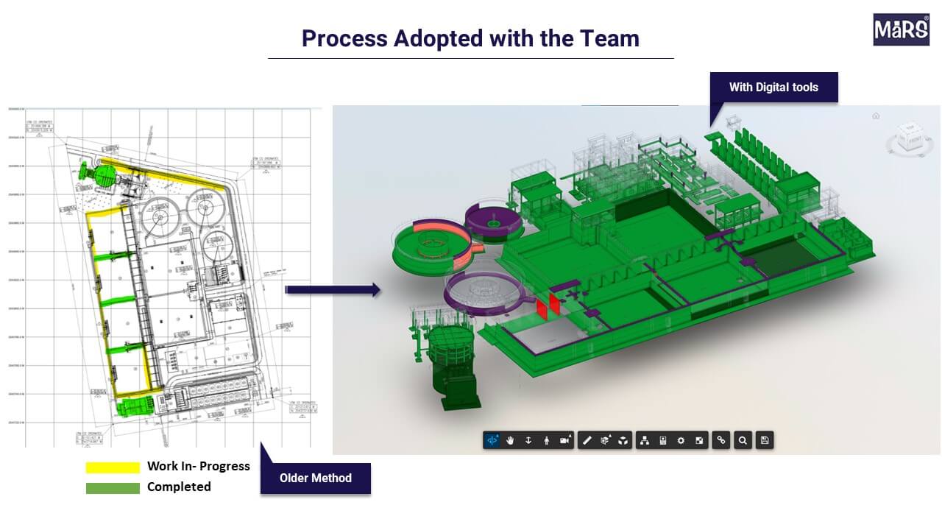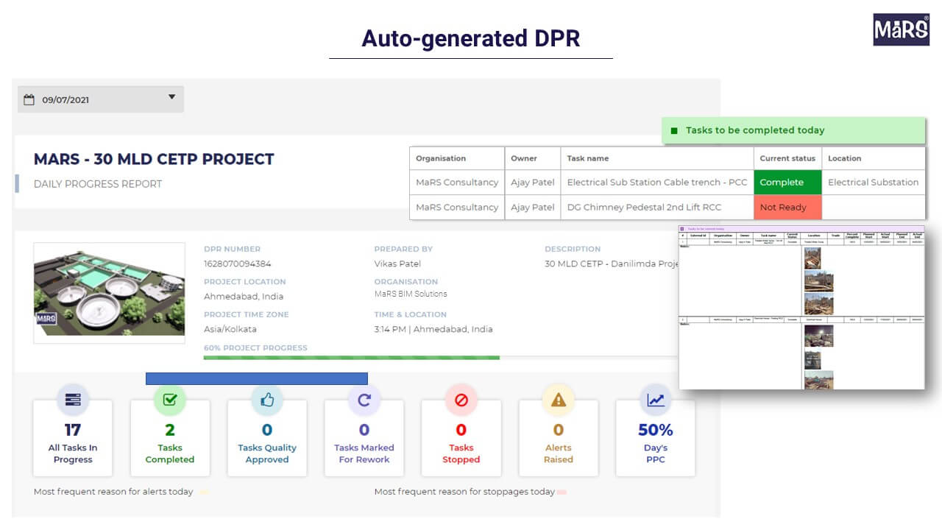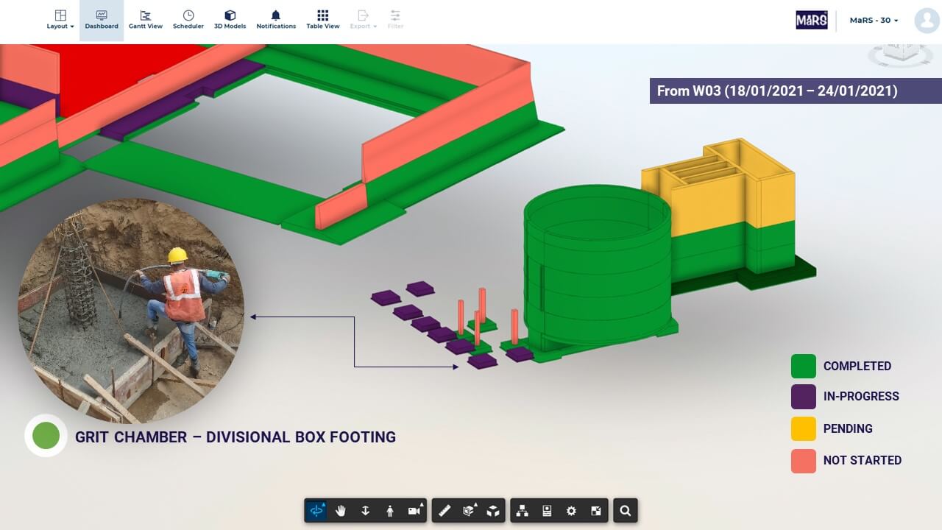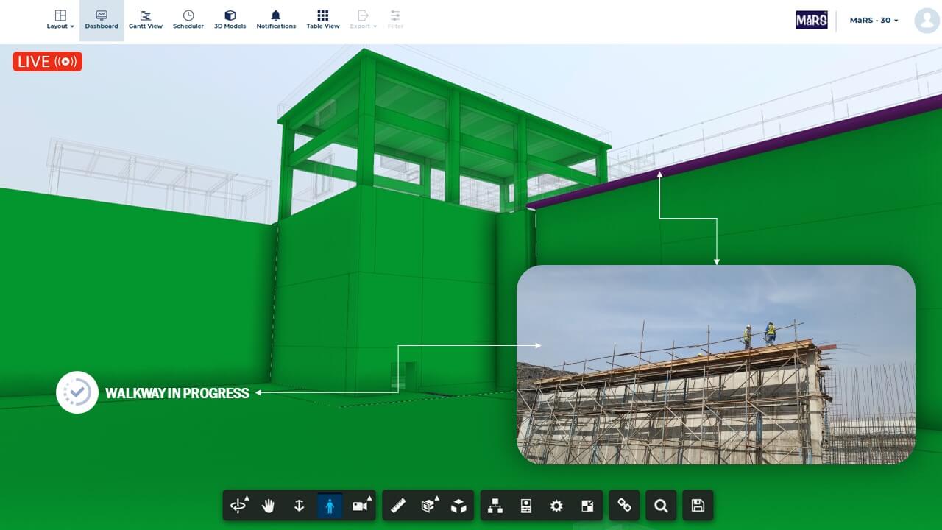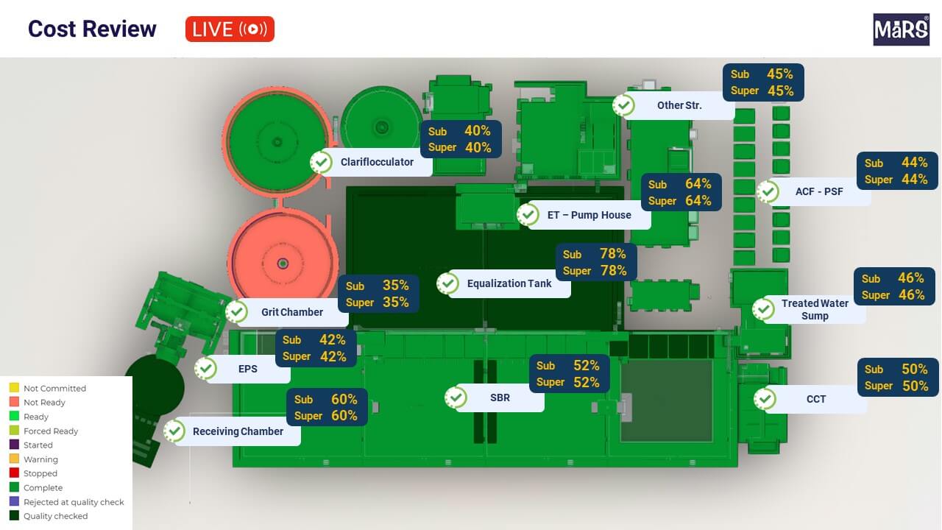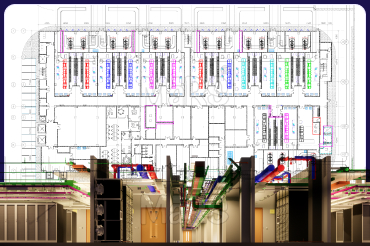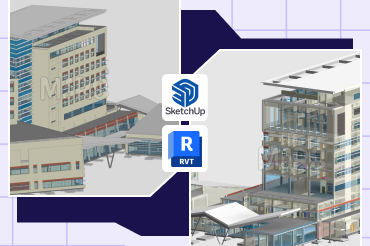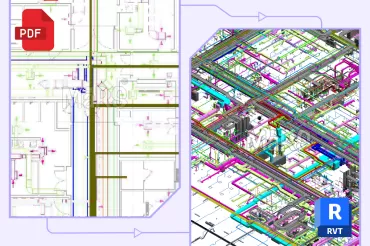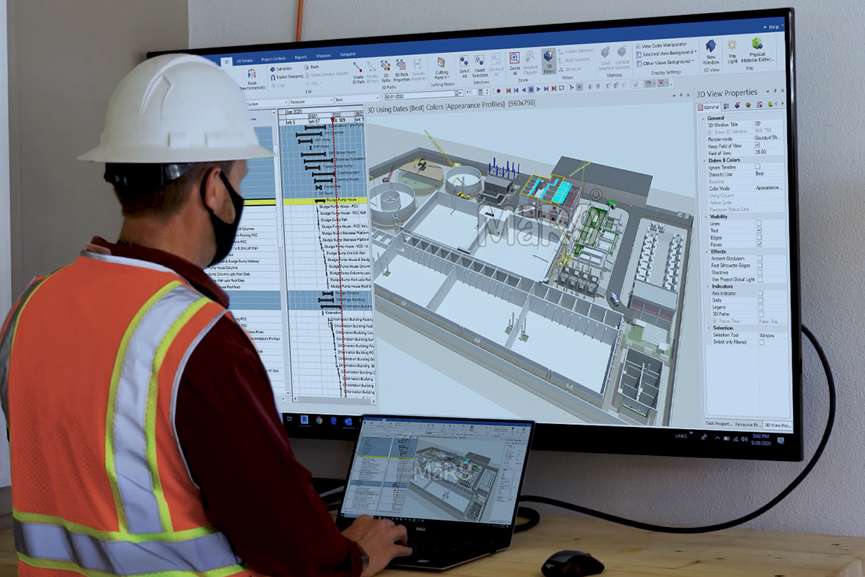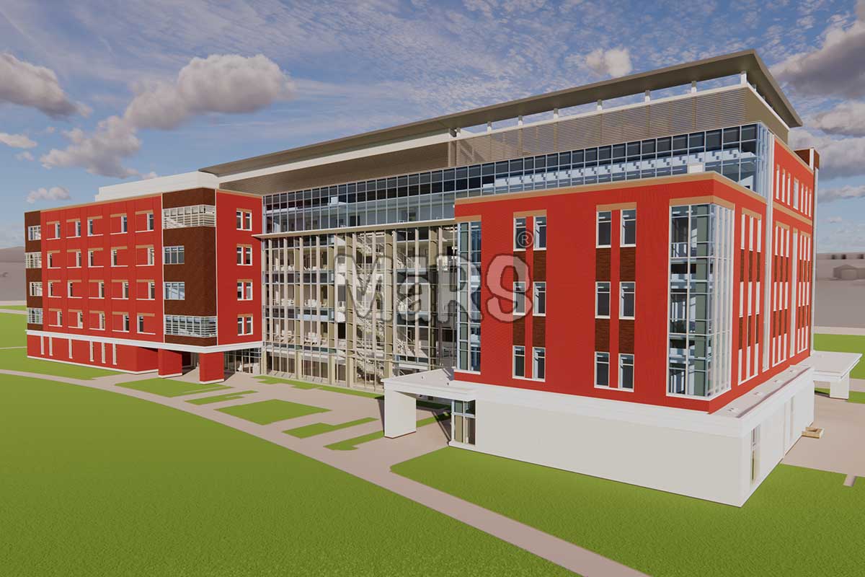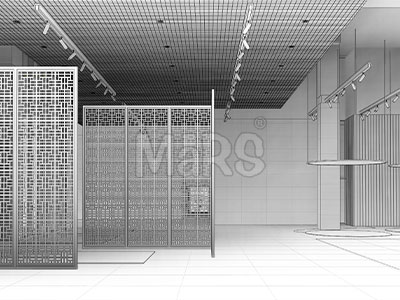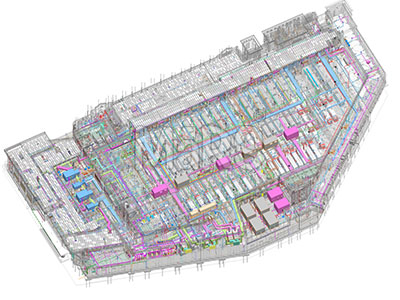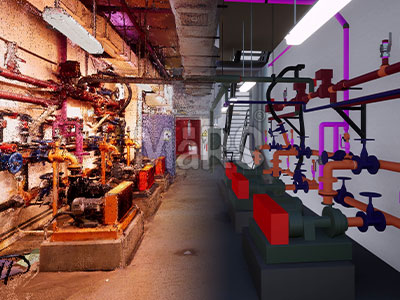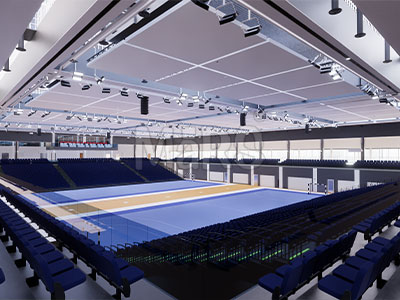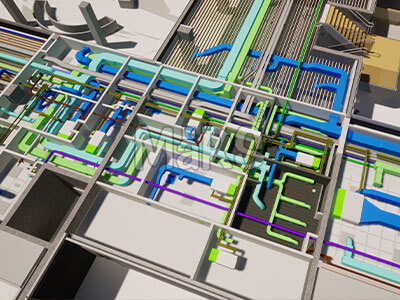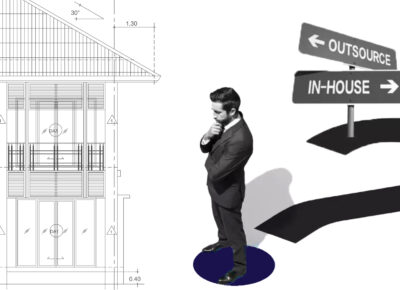4D Scheduling
4D scheduling in the construction industry plays a vital role in the BIM process. It combines the traditional project method with the integration of 3D models of the project. MaRS BIM solutions holds its expertise in sequencing and managing construction project data with accuracy and precision.
4D BIM - Construction Scheduling Services
At MaRS BIM Solutions , one of the crucial elements of our BIM Services is 4D modeling services which we develop in collaboration with the Project Construction Supervision team as well as the data they provide. We take all the data related to the planning of the project as well as its construction and this we use to come up with 4D BIM construction services. Our in-depth experience in working with various AEC groups and companies has enabled us to come up with highly reliable services on a consistent level.
Being the leading BIM service providers, we provide extension 4d bim scheduling support to our clients that are at par with the global standards. Our building information modeling services are used by some of the leading AEC companies in the world and we have received widespread praise for our in-depth assistance in the field of BIM 4d modeling services.
We excel in delivering top-notch 4D modeling that enhances project coordination and collaboration. With 4D BIM, you can foresee potential challenges and adjust schedules proactively. This foresight helps reduce delays and stay within budget. With our 4D construction expertise, you gain a reliable partner dedicated to making your project successful.
Planned vs Actual in 4D BIM
The Planned vs Actual comparison in 4D BIM is key to making sure projects stay on time and within budget. With Mobile Applications and Live Updates from the site, you get real-time insights into how your project is progressing. You can easily see if the actual work matches the original plan. If there are differences, you can quickly spot them and take action to avoid delays.
The Process Adopted with the Team makes sure everyone is working together. This helps keep the project on track. Auto-generated Daily Progress Reports (DPR) give a clear record of what happens each day. This makes it easier to compare planned vs actual progress.
By comparing the planned budget with actual costs, you can quickly find out if you are spending more or less than expected. This Cost Review helps you make adjustments in time to keep the project within budget.
4D BIM in Action
Software Proficiency





Customized BIM Softwares
Customized Revit Plugins
& Many More
Features Of Our 4D Modeling Services
Integrated Time and 3D Model Visualization
Our 4D BIM models combine scheduling data with 3D geometry, allowing for the visualization of construction sequences and project timelines in a single platform.
Time-based Clash Detection
Our 4D BIM services include the identification of potential scheduling conflicts, helping to prevent delays and ensure smooth project flow.
Resource and Equipment Management
4D BIM integrates resource allocation with the construction schedule, ensuring efficient use of materials, equipment, and labor throughout the project.
Detailed Project Reporting
We provide comprehensive reports that offer insights into the project's status, progress, and scheduling performance, ensuring stakeholders stay informed.
Cloud-Based Collaboration Tools
Our 4D BIM models are accessible via cloud platforms, enabling remote collaboration and easy access for stakeholders, regardless of their location.
Multi-Platform Integration
We ensure seamless integration of our 4D BIM services with existing tools and platforms, including 3D BIM models, 5D (cost) BIM, and other construction management software.
Benefits Of 4D BIM Modeling
- Improved project visualization enhances understanding and communication.
- Enhanced scheduling and planning lead to more accurate timelines.
- Early clash detection reduces delays and prevents costly rework.
- Optimized resource management minimizes waste and boosts productivity.
- Real-time progress tracking allows timely adjustments to stay on schedule.
- Better coordination among stakeholders reduces misunderstandings.
- Scenario simulation enables testing of various construction sequences.
- Proactive risk management identifies potential delays before they occur.
- Optimize the use of materials, equipment, and labor.
- Facilitate meetings to align stakeholders on the schedule.
- Improved site logistics enhance safety and efficiency.
- Enhanced decision-making through data-driven insights.
- Increased cost efficiency minimizes delays and overruns.
- Better constructability reviews identify issues before construction begins.
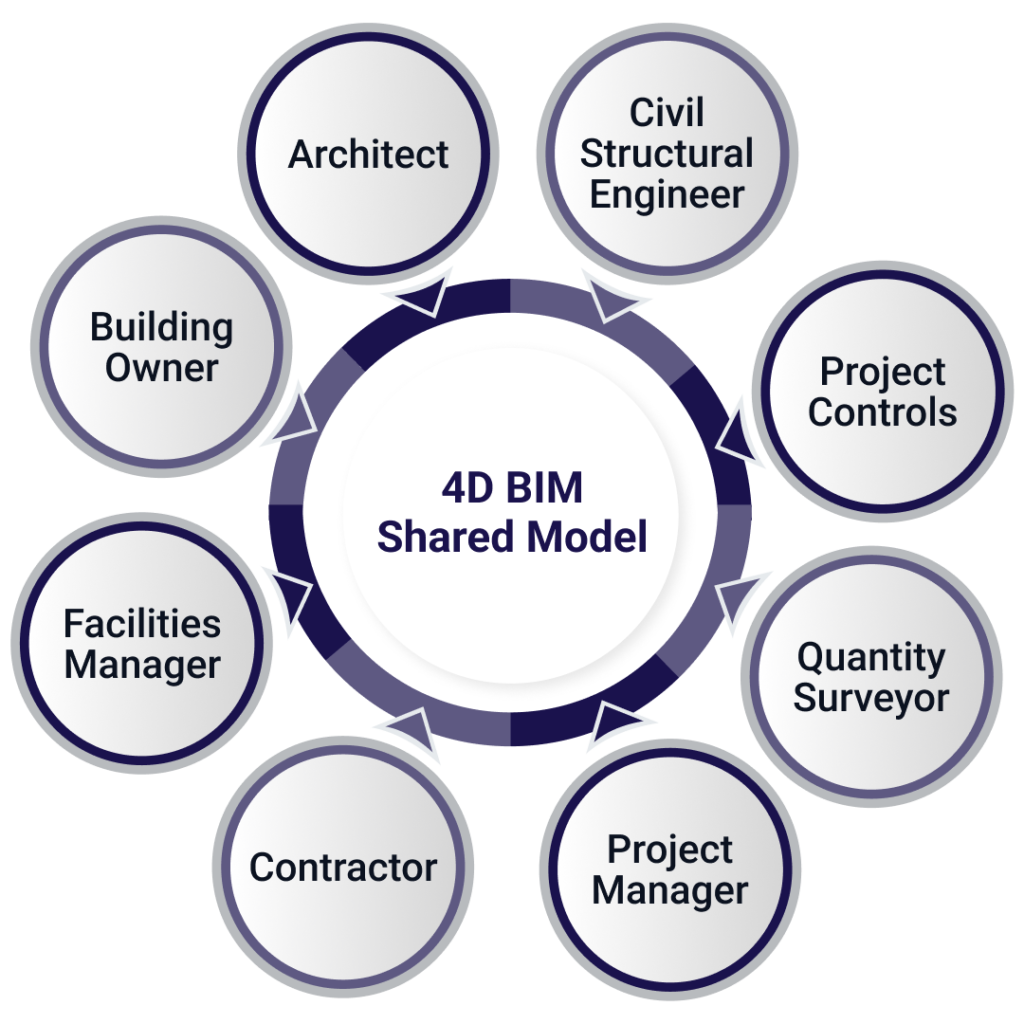
Why Choose Us for 4D BIM Services?
Expertise in 4D Modeling
Our team has a proven track record in delivering accurate and efficient 4D BIM models across a range of complex projects, ensuring precise scheduling and execution.
Custom Solutions for Every Project
Every project is unique, and we tailor our 4D BIM services to meet your specific needs, optimizing resources, timelines, and workflow for the best results.
Progress Tracking and Reporting
Our services include real-time progress monitoring, allowing you to track key milestones and compare actual progress with the planned schedule, ensuring better project management
Experienced Project Management Support
Our team of seasoned project managers provides ongoing support throughout the project, helping you make informed decisions and adjust schedules as needed.
Ongoing Support and Post-Project Insights
Our commitment doesn’t end with project completion. We provide ongoing support and post-project analysis to help you understand the project outcomes and plan future improvements.
Proactive Risk and Clash Detection
By integrating scheduling with 3D models, we identify and resolve potential time-based clashes early on, helping you avoid costly delays and unforeseen project interruptions
4D BIM Scheduling FAQs
Scheduling data is typically imported from a project management tool like Primavera P6, Microsoft Project, or similar software into the 4D BIM environment. This data is then linked to specific elements in the 3D model, allowing construction tasks to be visualized over time. The process involves mapping the schedule activities to corresponding 3D elements within the model.
Common file formats used in 4D BIM workflows include IFC (Industry Foundation Classes), DWG (AutoCAD drawing files), NWD (Navisworks), and RVT (Revit). Scheduling data is often brought in via formats like XER (Primavera), MPX (Microsoft Project), or CSV files to link time elements to the 3D models.
4D BIM identifies time-based clashes by visualizing when different construction elements overlap in time during the building process. For example, if two tasks are scheduled to occur in the same physical space simultaneously, the 4D model will highlight this conflict, allowing project teams to adjust the schedule or sequence of activities to prevent delays.
4D BIM can be extended to 5D and 6D BIM by integrating cost and sustainability data, respectively. In 5D BIM, the scheduling data (time) is linked with cost information, enabling real-time tracking of both budget and timeline. For 6D BIM, sustainability parameters (such as energy usage or lifecycle analysis) are incorporated, allowing for analysis of the project's environmental impact over time.
Common software for 4D BIM modeling includes Autodesk Navisworks, Synchro PRO, Bentley ProjectWise, and Vico Office. These tools allow for the integration of scheduling data with 3D models and provide functionalities for construction sequencing, clash detection, and project visualization.
The process involves associating individual elements of the 3D model (such as walls, floors, or structural components) with specific tasks in the project schedule. This is usually done by matching the activity IDs or names from scheduling software (e.g., Primavera or MS Project) with the corresponding components in the 3D BIM model. Once linked, the schedule can be visualized in a time-lapse manner.
The Work Breakdown Structure (WBS) is crucial in organizing and linking the schedule with the 3D model. It breaks down the project into manageable sections, making it easier to assign time-based tasks to specific elements of the 3D model. Each WBS element corresponds to a construction activity, facilitating easier linking between the schedule and model components in 4D BIM.
4D BIM models are dynamic and can be updated as the project schedule evolves. When changes occur in the scheduling software, such as task duration updates or re-sequencing, these changes can be imported back into the 4D BIM model. The updated schedule is then reflected in the model, allowing project teams to assess the impact of these changes on the construction sequence.
In 4D BIM, clash detection is not only spatial but also temporal. While 3D BIM focuses on identifying physical clashes between components, 4D BIM checks whether construction tasks overlap in time and space. For instance, two subcontractors might be scheduled to work in the same area simultaneously, which is flagged as a time-based clash in 4D BIM. This enables better scheduling adjustments to avoid such conflicts.
Yes, 4D BIM is particularly useful for complex, multi-phase projects as it allows the visualization of different construction stages over time. For large projects with multiple construction phases, 4D BIM helps manage overlapping activities, prioritize tasks, and optimize the sequence of construction, ensuring a smooth transition between phases.
Get In Touch
Feel free to reach out to us for any inquiries or to discuss your project needs.

