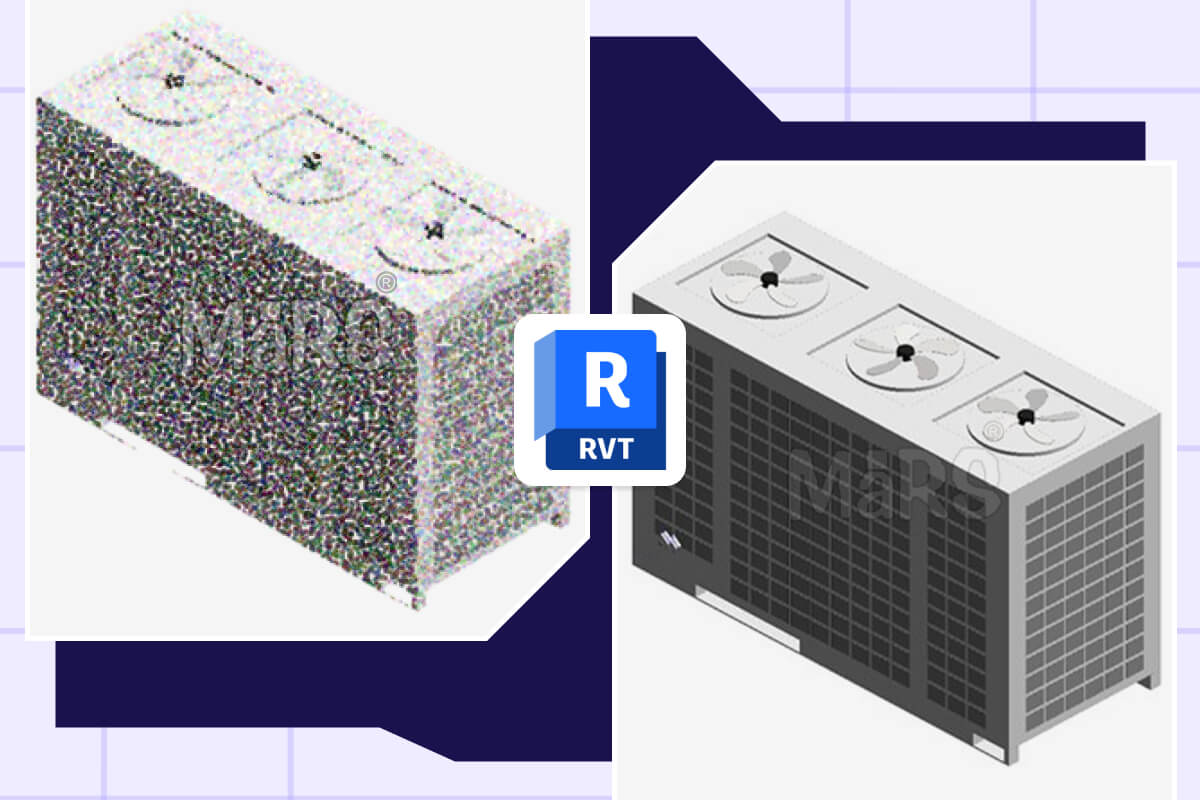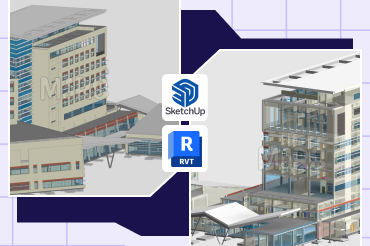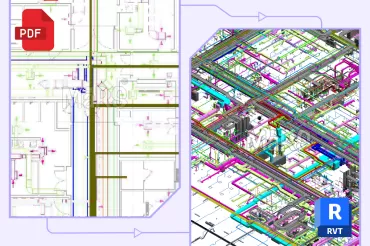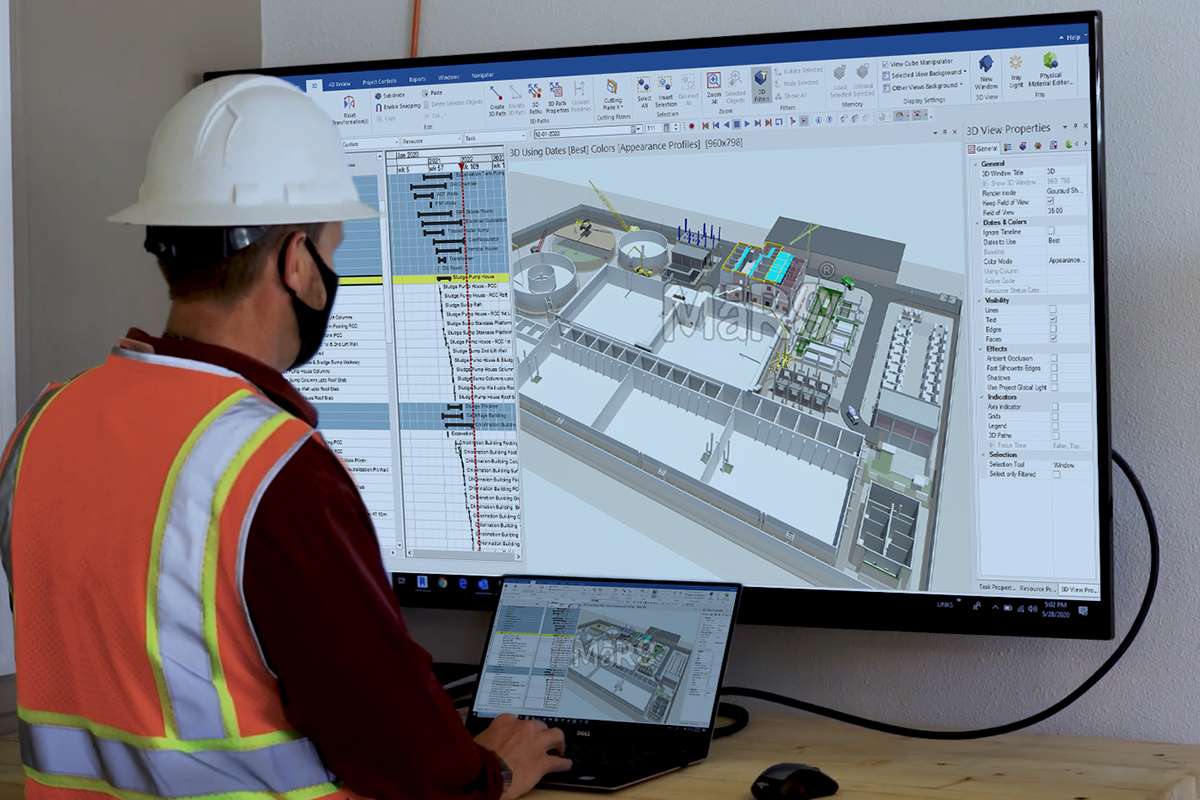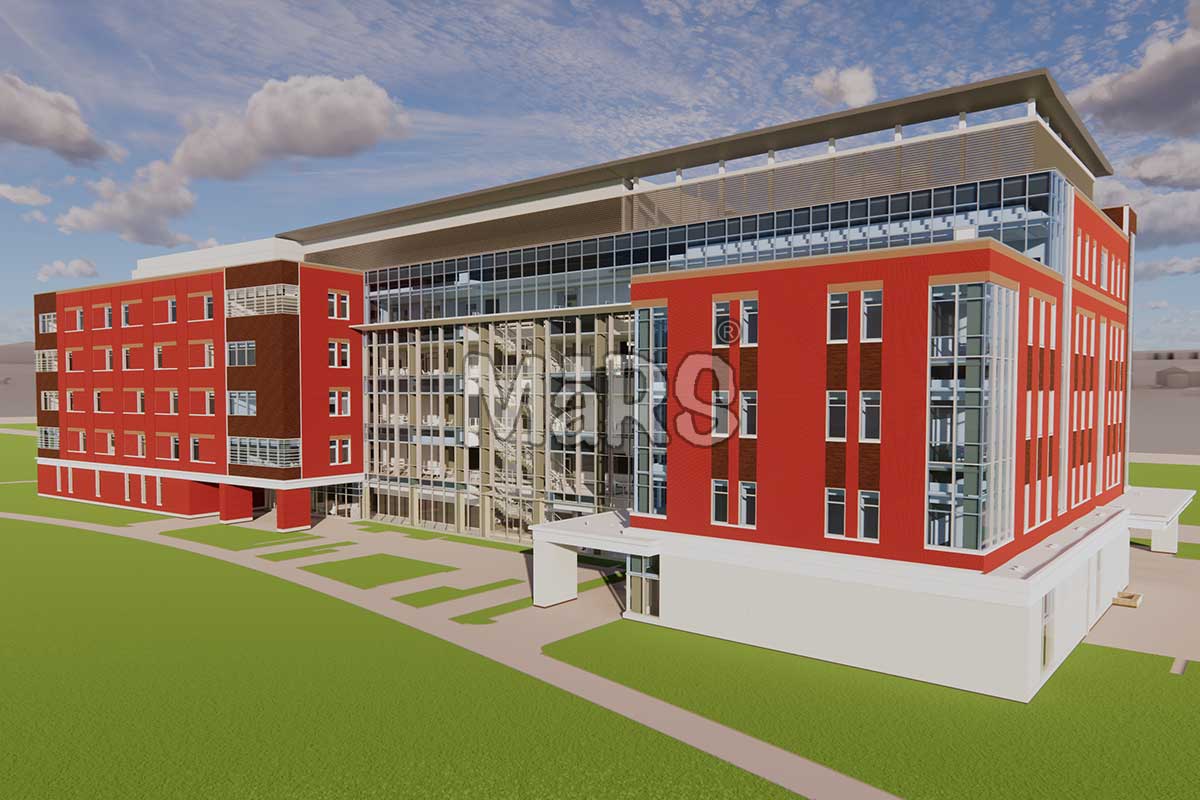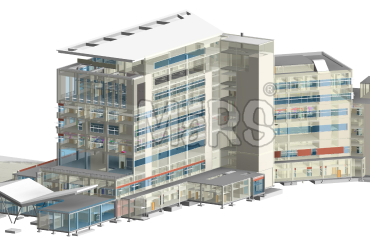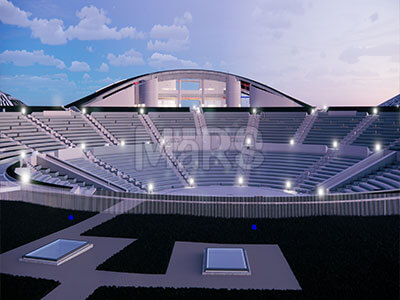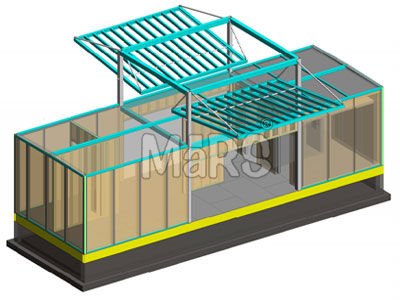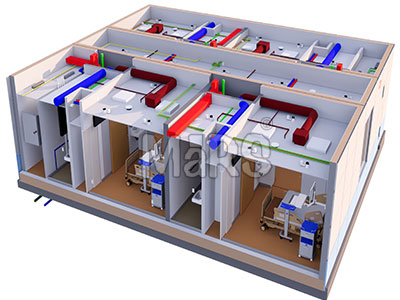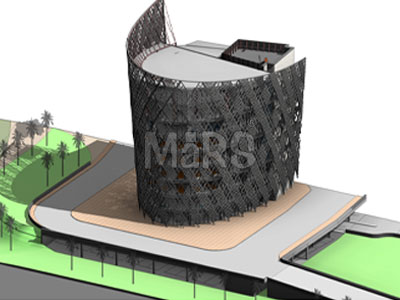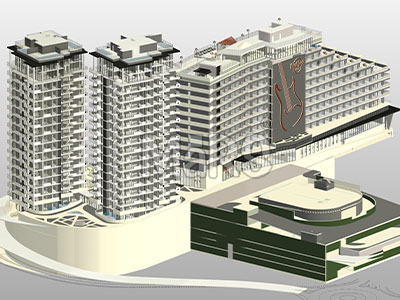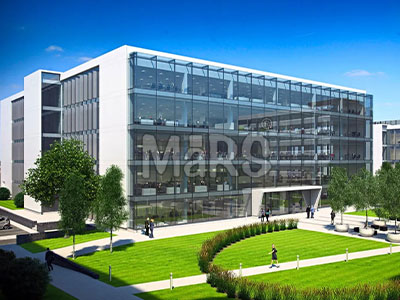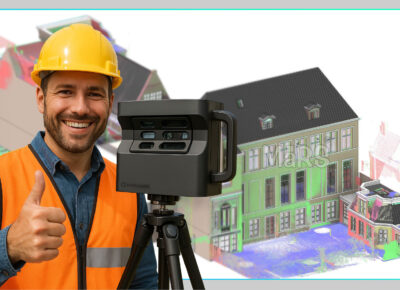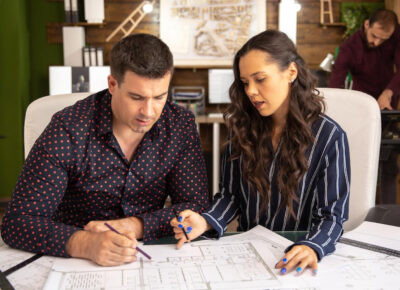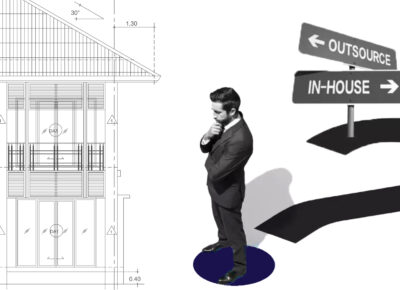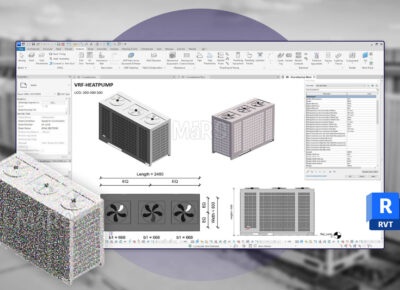As-Built Modeling
As-built models and detailed drawings with our expert services. We provide 3D models and accurate documentation that help you understand and manage your building better.
As-built Modeling for Existing Structures
As-built modeling gives you an accurate representation of a building as it stands after construction. It shows exactly what was built, including all the details and changes made during the construction process. This model acts like a snapshot of the finished project.
A detailed as-built model ensures that everything meets the building codes and regulations. It also helps in managing future renovations, repairs, and any changes you might want to make later on.
At MaRS BIM Solutions, we specialize in creating precise as-built BIM models that include Existing Condition Modeling. Our team uses the latest technology to insert every detail accurately in the model. We’re here to make sure you have a reliable record of your project, now and for years to come.
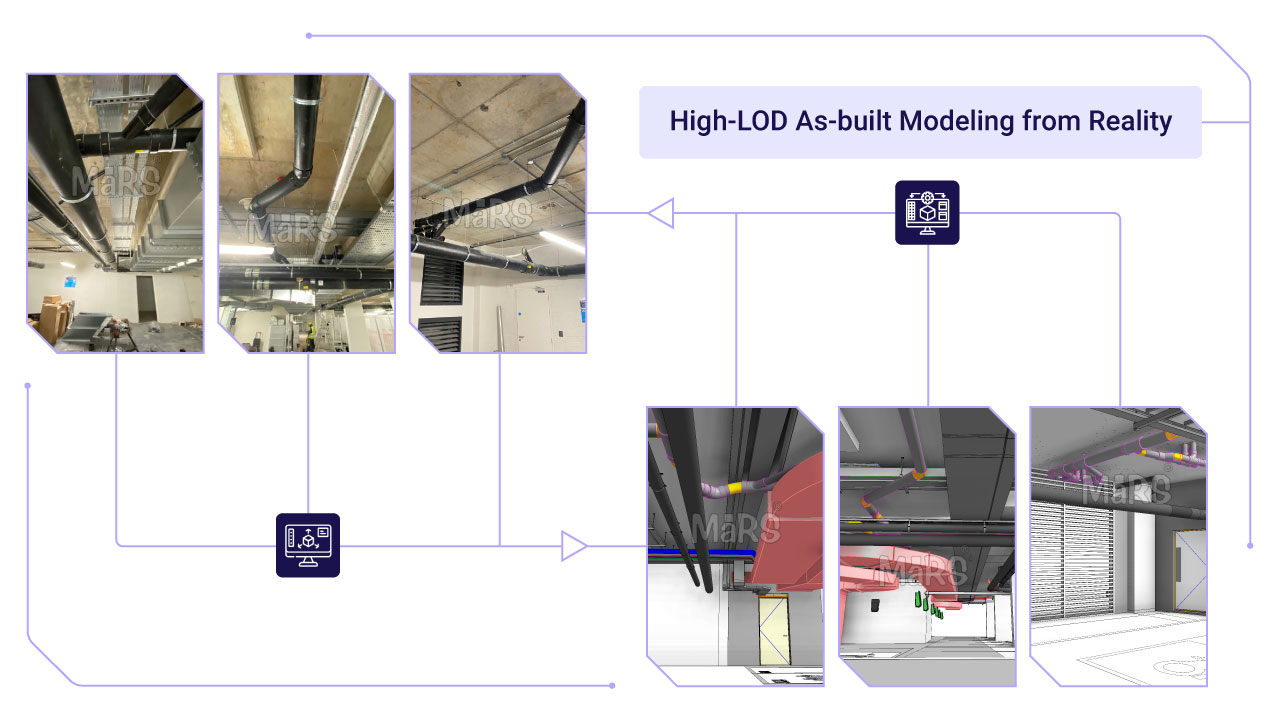
As-built Modeling Services Offered
Detailed As-built Drawings
We create clear and accurate drawings that show exactly how your building looks after construction. These drawings capture all the important details and changes made during the building process.
3D As-built Models
We create 3D models that accurately reflect your building as it is right now. These models give you a clear, visual view of your project, allowing you to see and explore every part of the building. They help you understand the layout and features easily, making it simpler to plan future work and make informed decisions.
Documentation and Verification
We document every detail of your building with great care and check everything for accuracy. This makes sure our as-built models match what’s actually on-site. Our thorough verification process ensures you receive information you can trust.
As-Built Modeling FAQs
As-built modeling provides a detailed representation of a building as it exists after construction. It includes accurate drawings and 3D models that show the final state of the building, including any changes made during the construction process.
As-built modeling is useful for keeping accurate records of your building, planning renovations or repairs, managing future projects, and ensuring compliance with building codes and regulations. It helps you have a clear understanding of your property’s current condition.
We create as-built models by capturing data from the actual building using advanced tools like laser scanners or photogrammetry. We then use this data to produce detailed drawings and 3D models that accurately reflect the current state of the building.
As-built models offer accurate record keeping, streamline renovations and repairs, improve project management, enhance communication among stakeholders, and make compliance checks easier. They provide a reliable reference for future planning and maintenance.
The time required to create an as-built model depends on the size and complexity of the building. We aim to provide a quick turnaround while ensuring the highest quality and accuracy in our models. We will give you an estimated timeframe based on your specific project.
Yes, as-built models can be updated to reflect any changes made to the building after the initial model is created. If you make significant modifications, we can update the model to keep it current and accurate.
We use advanced technology and follow strict quality control procedures to ensure that our as-built models are highly accurate. We verify the data thoroughly to provide you with reliable and precise representations of your building.

