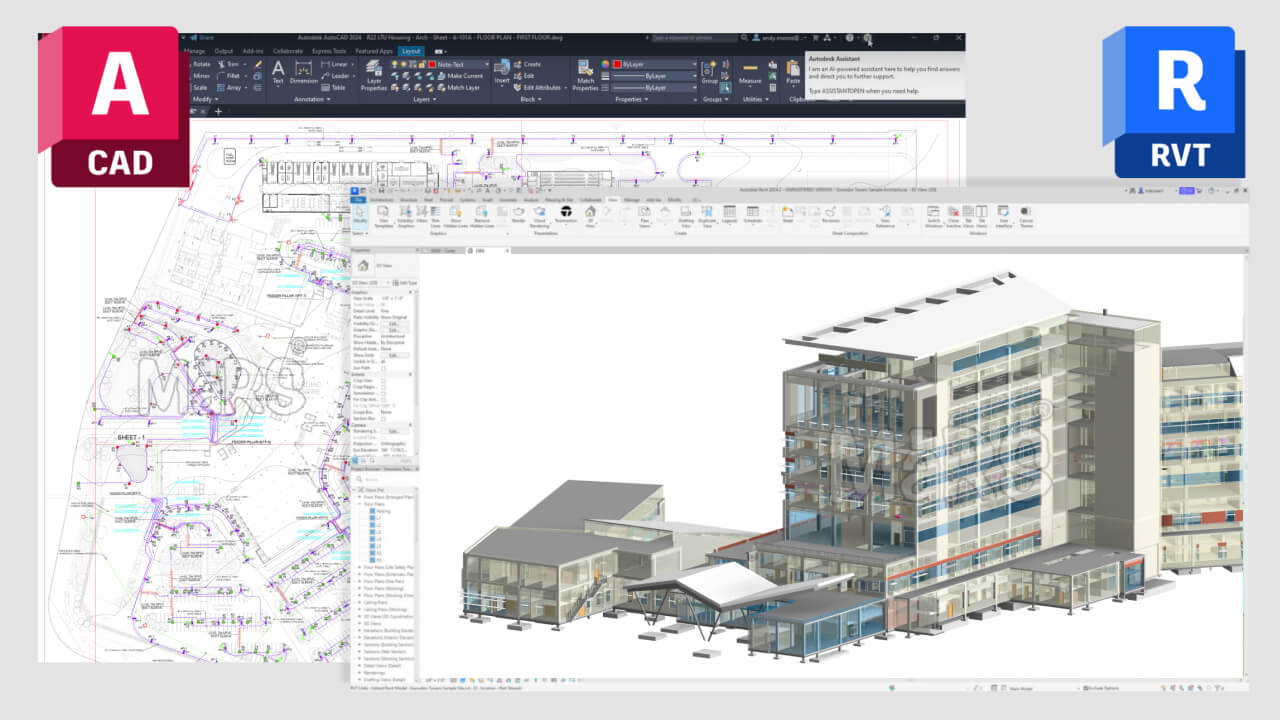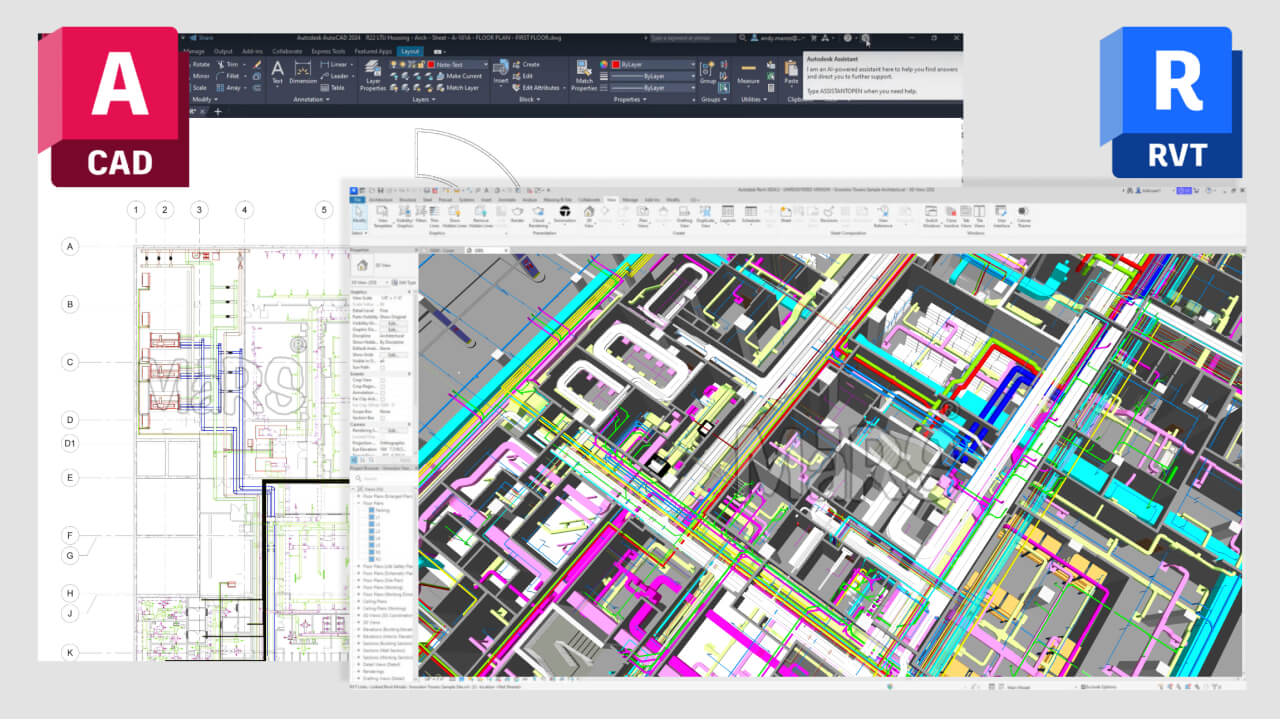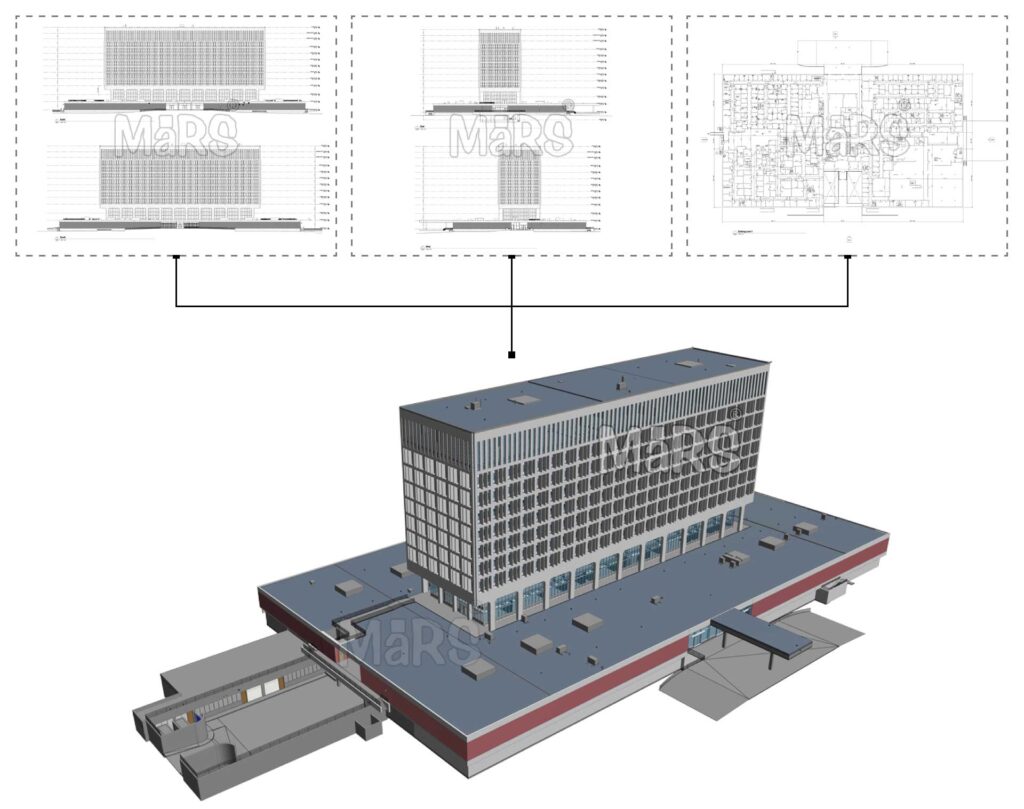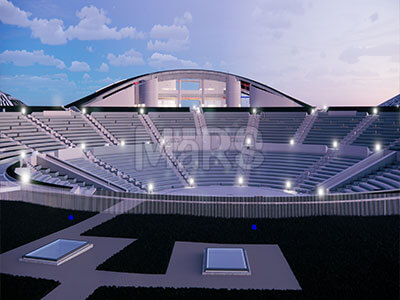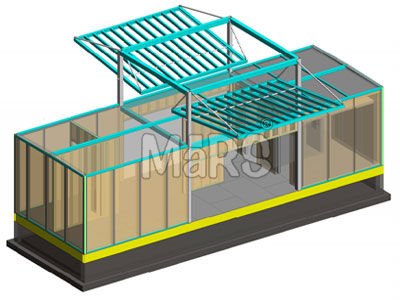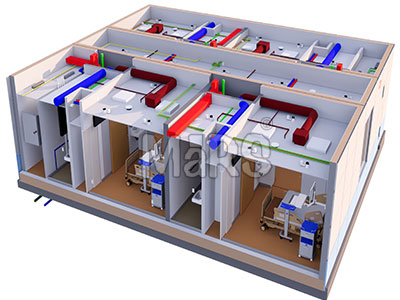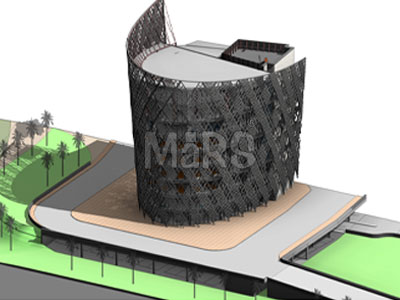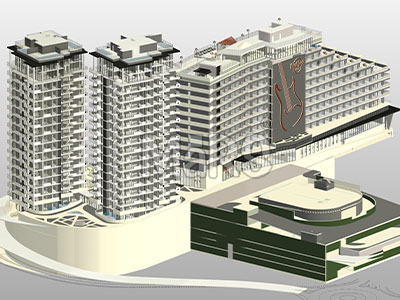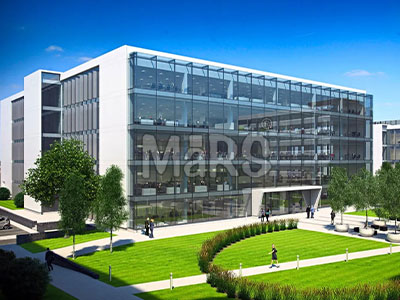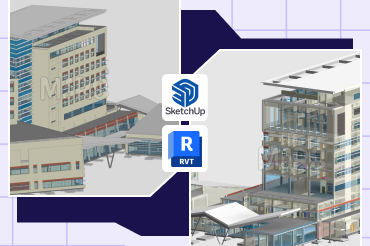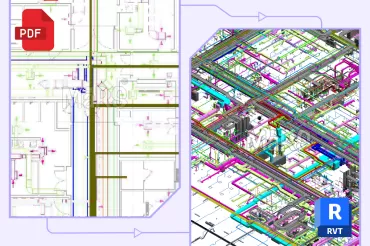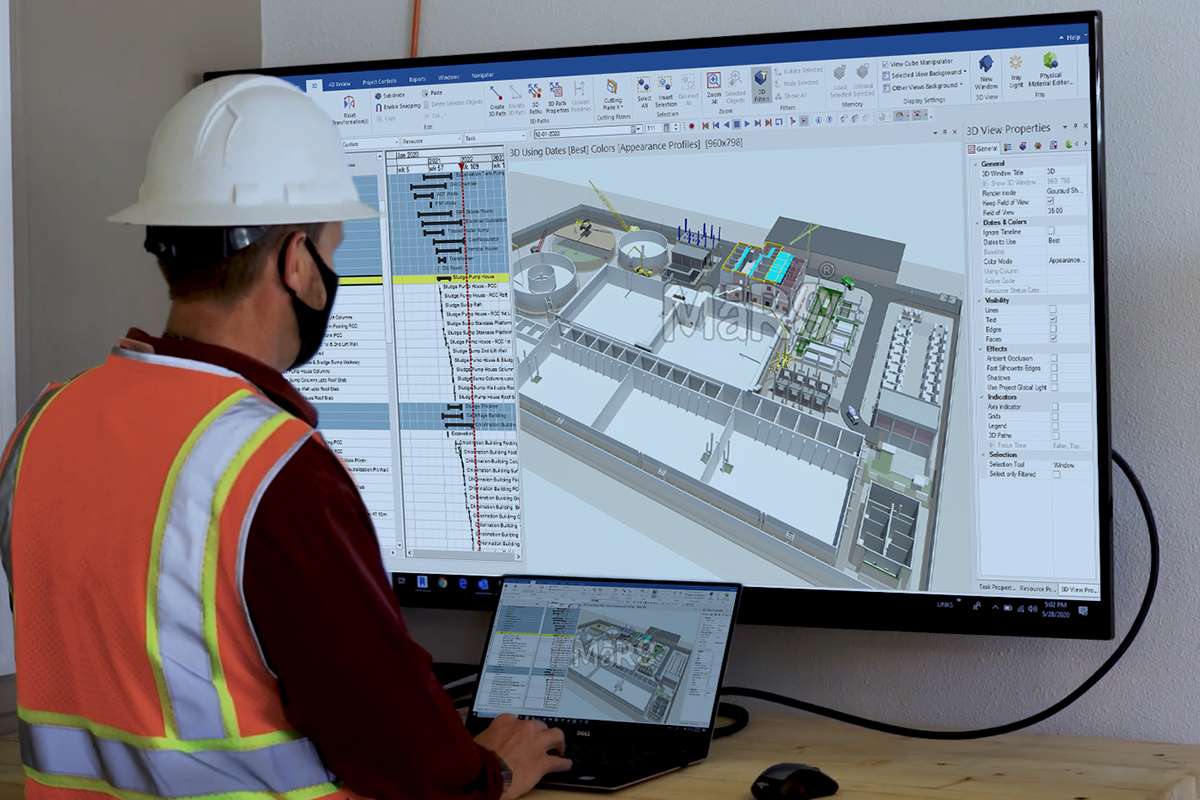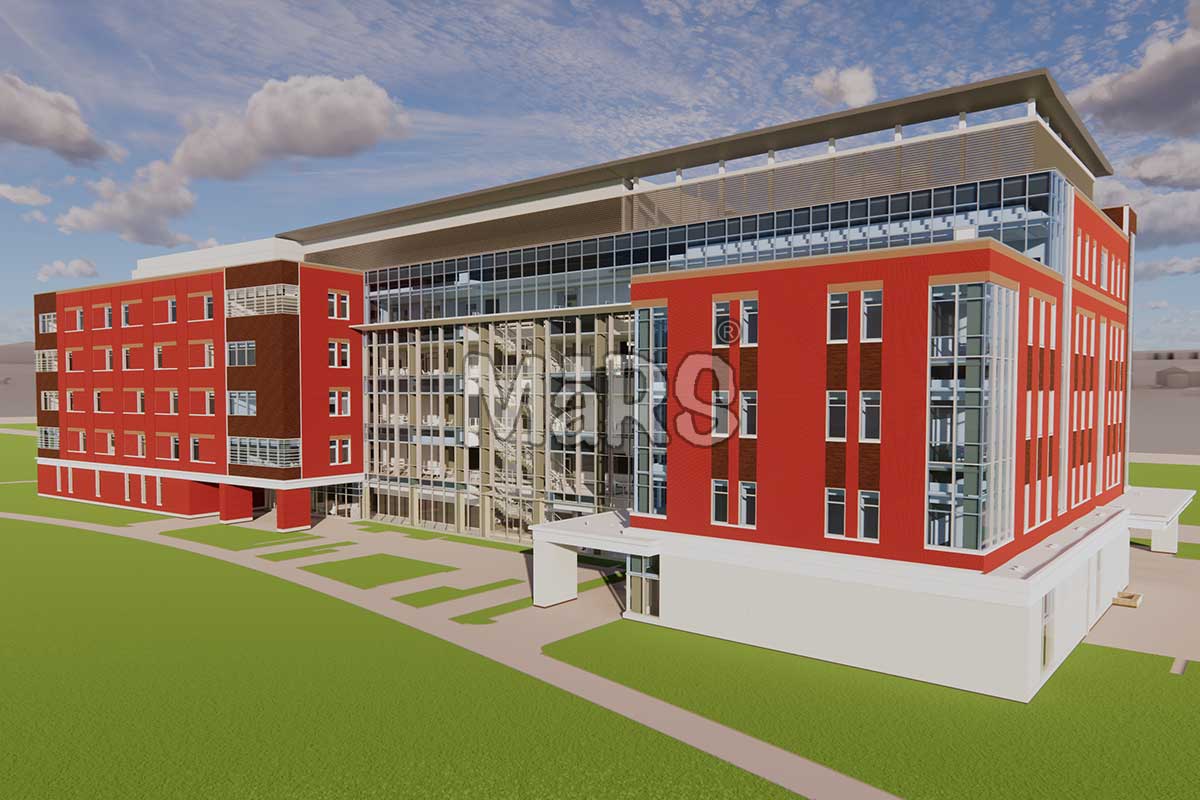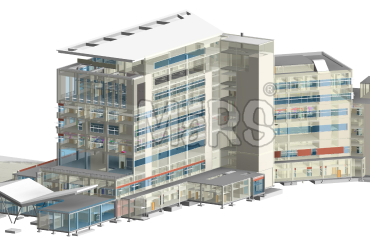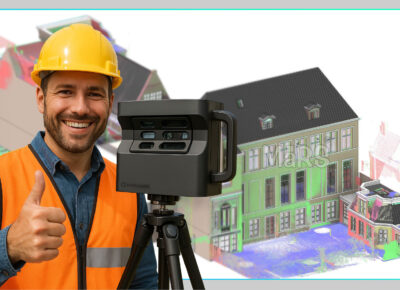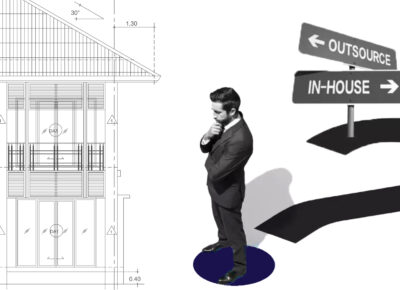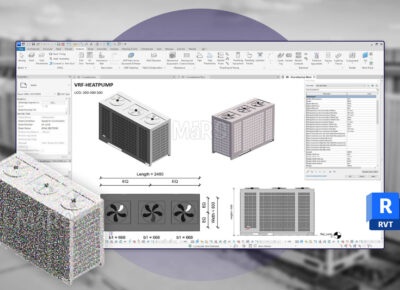CAD to BIM Conversion
Our CAD to BIM services are easy to access and understandable. The designs and drawings derived from the model can be effectively worked at the construction site and along with proper usage of infotmation. Our CAD to BIM services include the conversion of AutoCAD drawings, PDFs, hand sketches, pictures, single line diagrams, and more.
DWG to RVT Conversion Services
CAD to BIM conversion is important for modern construction and design workflows. Our services transform your 2D CAD drawings into detailed 3D Revit BIM models. By converting your designs, we help you move to a more efficient and collaborative BIM environment. Converting CAD to BIM helps our clients to enhance visualization and coordination.
At MaRS BIM Solutions, our team of BIM modelers specializes in DWG to RVT that converts flat architectural drawings into detailed three-dimensional building representations. Whether you need floor plans, sections, or elevations converted, our experts deliver accurate results.
We extract geometrical data from original AutoCAD files and recreate them with precise dimensional parameters in Revit. Each architectural element like walls, floors, roofs, and structural components gets reconstructed with intelligent attributes. These attributes include material specifications, thermal properties, and precise dimensional information. Our team ensures that every element in your Revit model is accurate and project-ready.
Our services include PDF to Revit Conversion for projects without editable CAD files. We extract the data from PDFs and create Revit models with high precision. For existing CAD designs, our CAD to Revit conversion services are tailored to your specific requirements. We ensure that your Revit models are compliant with BIM standards.
With CAD to Revit modeling conversion, we simplify your design processes and improve project efficiency. Our expertise covers a wide range of industries, including architecture, engineering, and construction. Partner with us to create accurate BIM models and elevate your project’s quality and collaboration.
Our CAD to BIM Conversion Services Includes:
2D CAD Drawing to 3D Revit BIM Modeling
2D and 3D CAD to BIM Conversion
PDF Plans to BIM Conversion
AutoCAD to Revit Modeling Conversion
Architectural CAD to BIM Services
Structural CAD to BIM Services
MEP CAD Drawings to BIM Services
CAD Drawings to Revit Family Creation
CAD vs BIM
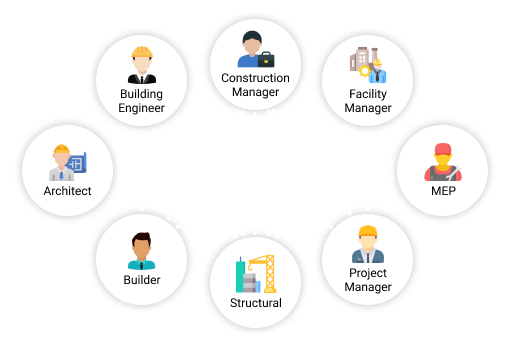
Traditional Approach

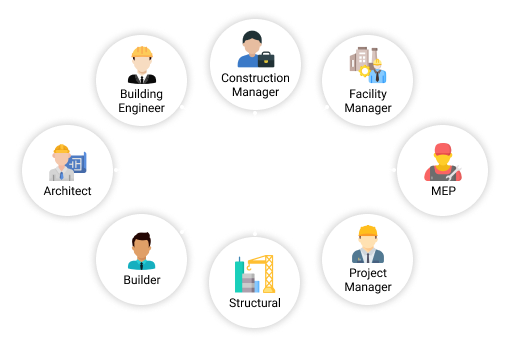
BIM Approach
Benefits of CAD to BIM Conversion
- Converts 2D CAD drawings into precise 3D models without errors.
- Allows architects, engineers, and contractors to work together in real-time.
- Includes detailed information about materials, costs, and quantities.
- Identifies and resolves conflicts between different building systems, like structure and MEP.
- Provides clear 3D views and virtual walkthroughs of the design.
- Changes are automatically reflected in all parts of the project, ensuring consistency.
- Supports scheduling (4D) and cost estimation (5D) for better planning.
- Useful for facility management and building maintenance after construction.
CAD to BIM Conversion FAQs
Common CAD file formats that can be converted to BIM include DWG, DXF, DGN, and PDF. The specific capabilities depend on the BIM software used for conversion.
Popular software for CAD to BIM conversion includes Autodesk Revit, Navisworks, ArchiCAD, and Tekla Structures. These programs facilitate the creation and manipulation of BIM models.
The level of detail in a BIM model is determined by project requirements and the intended use of the model. LOD ranges from basic geometry (LOD 100) to detailed components with complete data (LOD 500).
The time required for conversion depends on factors like the complexity of the CAD drawings, the size of the project, and the desired level of detail in the BIM model. It can range from a few days to several weeks.
While existing CAD drawings can be used, it’s often necessary to clean and optimize them to ensure accuracy in the BIM model. This may include fixing layers, scaling, and ensuring correct dimensions.
Challenges can include discrepancies in the CAD drawings, incomplete information, differences in standards between CAD and BIM, and the need for thorough validation of the final BIM model.
Data is integrated by embedding attributes and parameters related to materials, costs, and performance metrics directly into the model, which can be done manually or through automated tools.
Yes, training is often recommended for stakeholders to understand how to navigate and utilize the BIM model effectively, especially if they are transitioning from CAD to BIM workflows.
Yes, BIM models can be updated as the project evolves. Changes can be made easily, ensuring that the model remains accurate throughout the design and construction phases.
BIM models enable all project stakeholders to access a centralized, up-to-date model that enhances visibility, fosters communication, and facilitates collaboration across disciplines.
Get In Touch
Feel free to reach out to us for any inquiries or to discuss your project needs.

