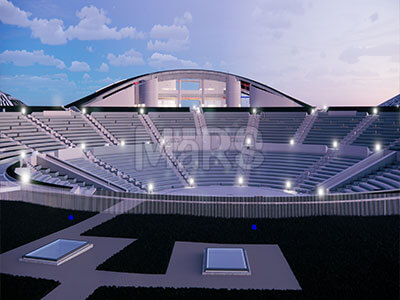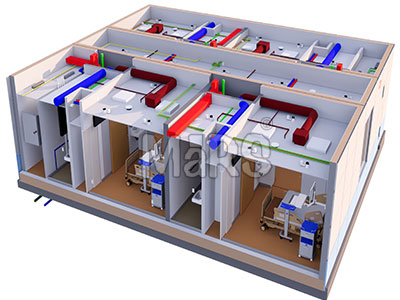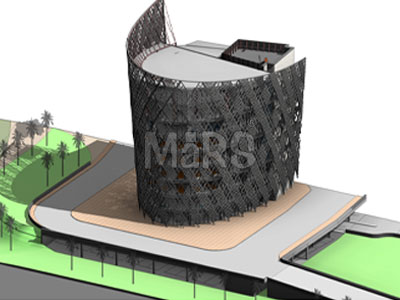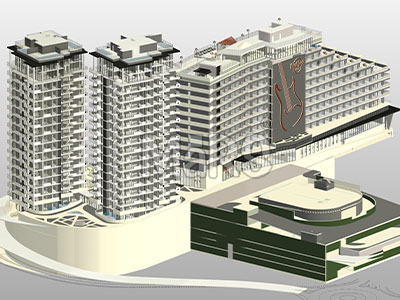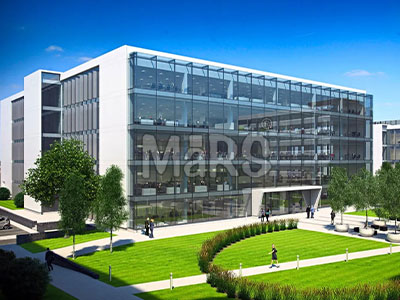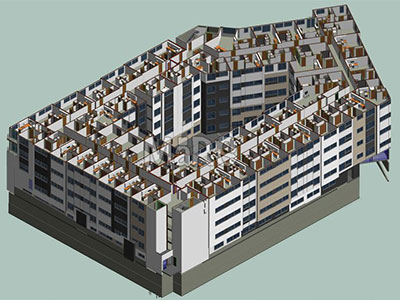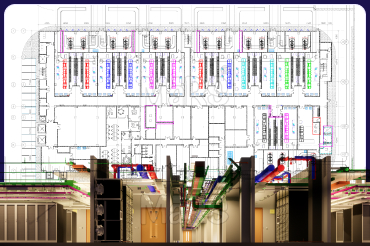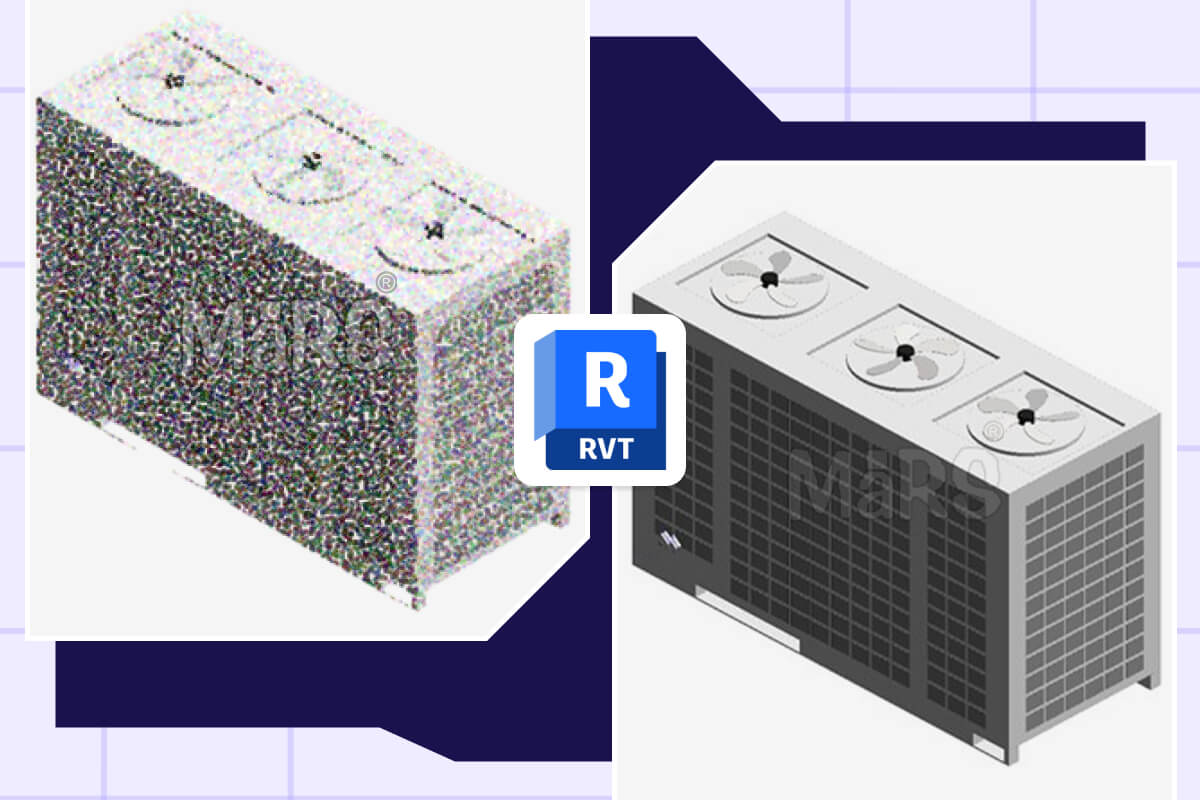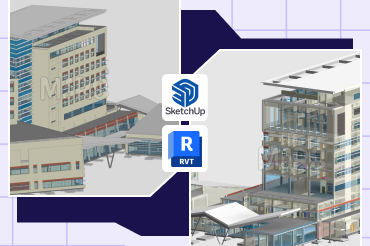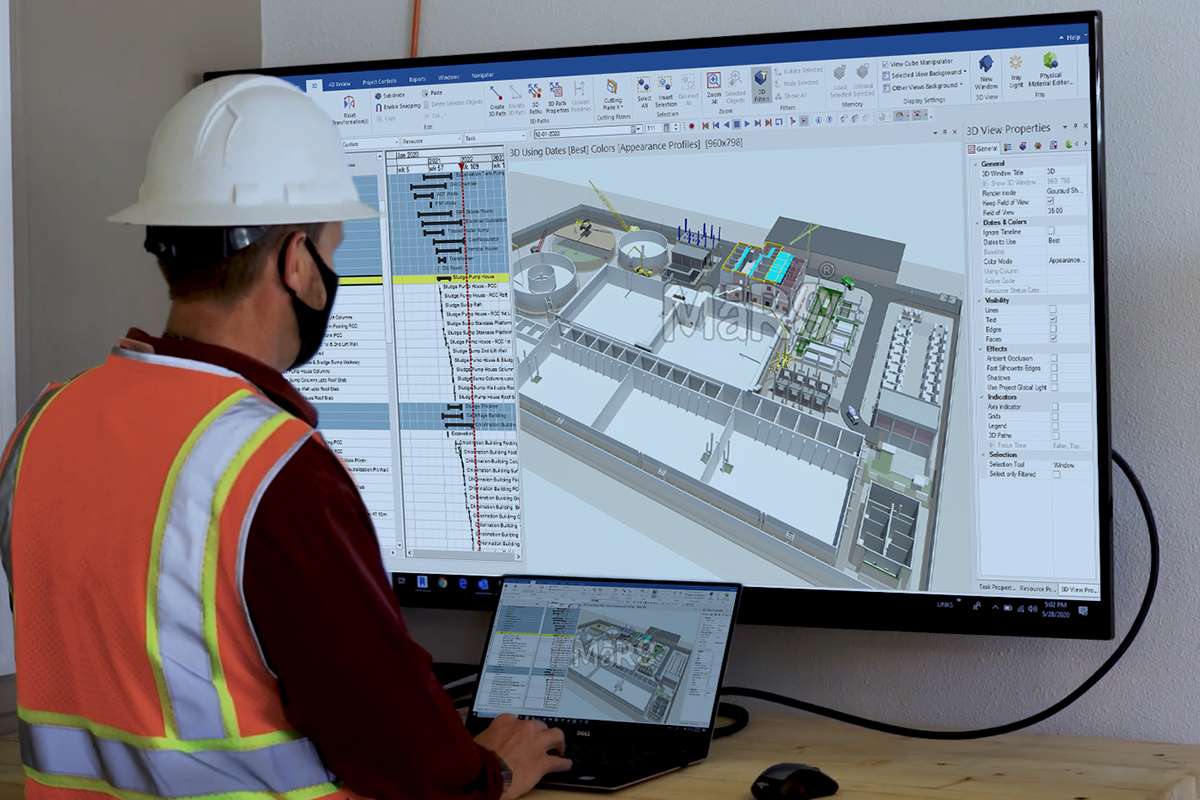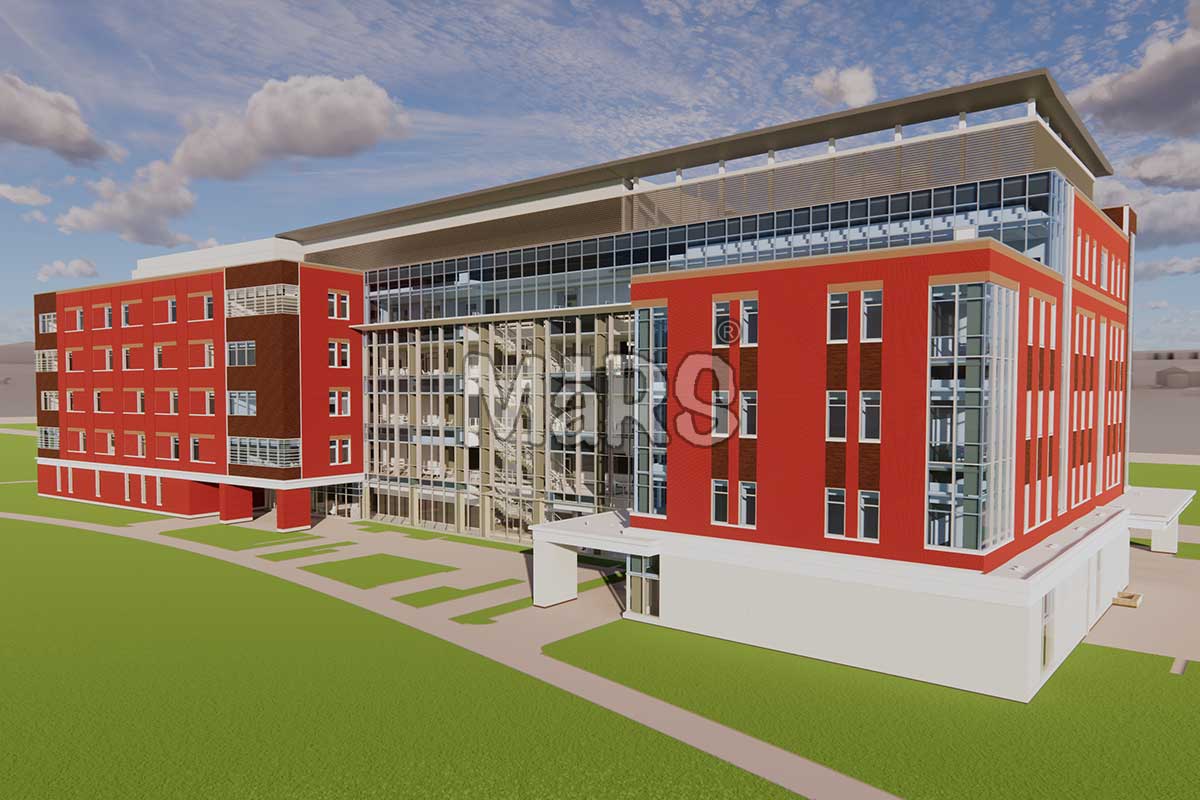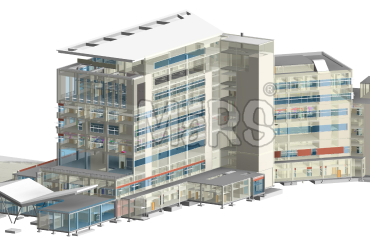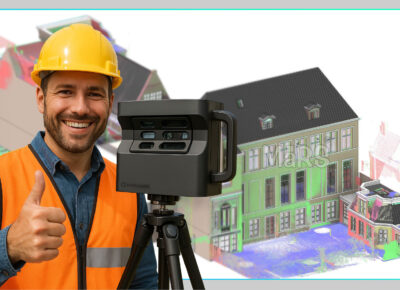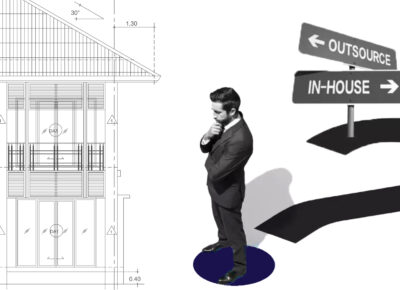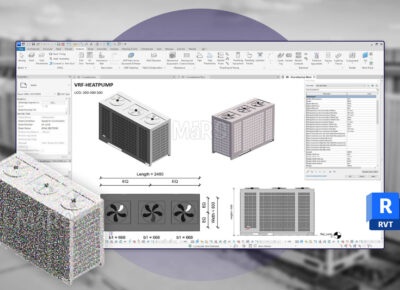PDF to Revit
Convert your 2D PDF drawings into accurate, data-rich Revit models with our expert PDF to Revit Conversion services. Get high-quality BIM solutions for better planning and execution.
PDF to Revit BIM Modeling Services
At MaRS BIM Solutions, we specialize in PDF to Revit services, helping architects, engineers, and contractors transition from traditional design formats to advanced BIM workflows. By converting static drawings into intelligent models through PDF to Revit Modeling, we provide accurate and data-rich solutions. Whether you need a PDF to RVT transformation or converting a 2D PDF plan to a 3D Revit model, our team ensures precision in every project.
Our PDF to BIM Modeling services focus on turning current PDF drawings into fully functional Revit models. With PDF to Revit Conversion, we streamline project coordination, enabling seamless integration with other BIM tools. By transforming PDF to Revit files, we ensure your designs are ready for efficient planning, visualization, and execution.
MaRS BIM Solutions uses a systematic approach to deliver high-quality results. Our team examines your drawings, identifies the details, and transforms them into a 3D Revit model with layers, dimensions, and specifications. This helps your project meet design standards, minimize errors, and enhance collaboration across all stakeholders. From architectural layouts to complex MEP systems, we provide tailored services that align with your project needs.
Before delivering the final PDF to Revit file, our team conducts a comprehensive quality check to ensure the model is error-free and meets your project’s requirements. We provide fully editable and scalable Revit models that are ready for immediate use in design, construction, or renovation projects. With our expertise in PDF to Revit Conversion, we ensure that every model we deliver supports better planning, collaboration, and execution.
Benefits of PDF to Revit BIM Modeling
- Clear representation of designs for better visualization
- Accurate dimensions and scaling for precise planning
- Improved collaboration across project teams
- Fewer errors during construction planning and execution
- Flexibility for quick modifications and updates
- Enhanced documentation with all details embedded in the model
- Better project coordination by integrating models into a shared environment
- Compatibility with other BIM tools for smooth project workflows
- Efficient management of design changes during any project phase
- Time and cost savings with reduced manual efforts in design conversion

What We Offer
- Architectural, structural, and MEP modeling
- Accurate scaling and dimensioning for each model
- Editable and data-rich BIM models
- Integration of material details and specifications
- Custom solutions based on project needs
- Conversion of PDF documents into modern BIM-compatible formats
- Detailed floor plans, elevations, and sections modeled in Revit
- Inclusion of annotations, measurements, and layer-specific details
- Models optimized for clash detection and coordination with other disciplines
- High-quality outputs tailored for renovations and retrofit projects
Why Choose Our PDF to Revit Services
Experienced Revit with deep architectural knowledge
Transparent communication throughout the project
High-accuracy models that meet industry standards
High-quality results with attention to detail
Quick and reliable project turnaround
Flexible services to scale with your project requirements
Tailored solutions for unique project needs
Proven track record of successful PDF to Revit conversions
Our Process of PDF to Revit BIM Modeling
Reviewing the PDF
We examine the provided drawings to understand the design details.
Setting Up Revit
Our team creates a Revit project with templates matching the design standards.
Revit Modeling
We transform floor plans, elevations, and sections into 3D Revit models.
Quality Check
The models are reviewed for accuracy against the original PDFs.
Delivery
Finalized Revit models are shared with clients for use in their projects.
Got Questions? We Have Answers
We can convert architectural, structural, and MEP PDFs, whether they are digital or scanned.
Yes, we can convert both scanned and hand-drawn PDF drawings into precise Revit models.
We follow industry standards and carefully check all dimensions, scaling, and details to ensure accuracy.
The time frame depends on the complexity and size of the project. We always aim for timely delivery.
Yes, our Revit models are fully editable, and we can make adjustments based on your feedback.
Yes, we include all critical information, such as materials, dimensions, and other specifications.
Yes, our models are designed to integrate seamlessly with other BIM tools, ensuring smooth workflows.
Absolutely, we have experience working on projects of all sizes, from small designs to large-scale developments.
Yes, our models are built to be highly accurate, ensuring that they can be used for construction and other detailed planning.
Get In Touch
Feel free to reach out to us for any inquiries or to discuss your project needs.



