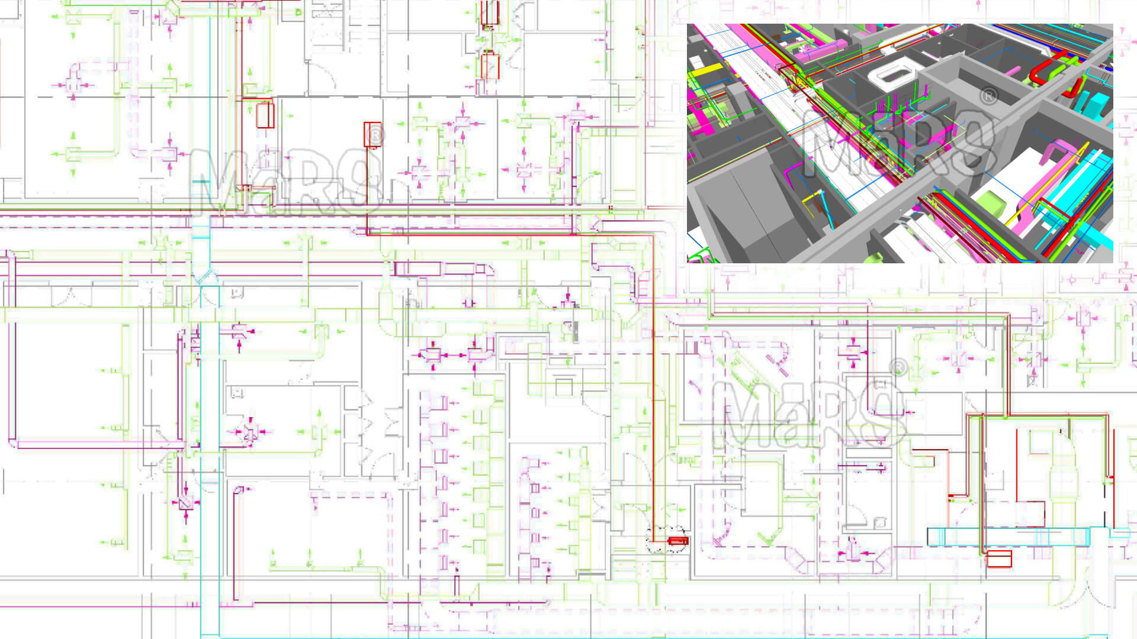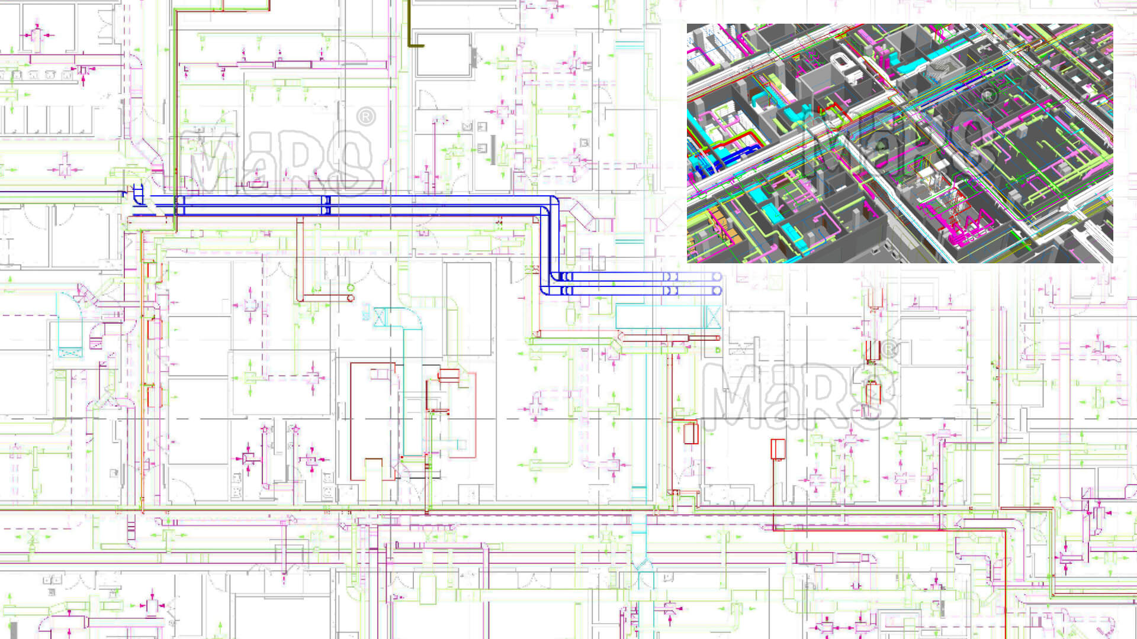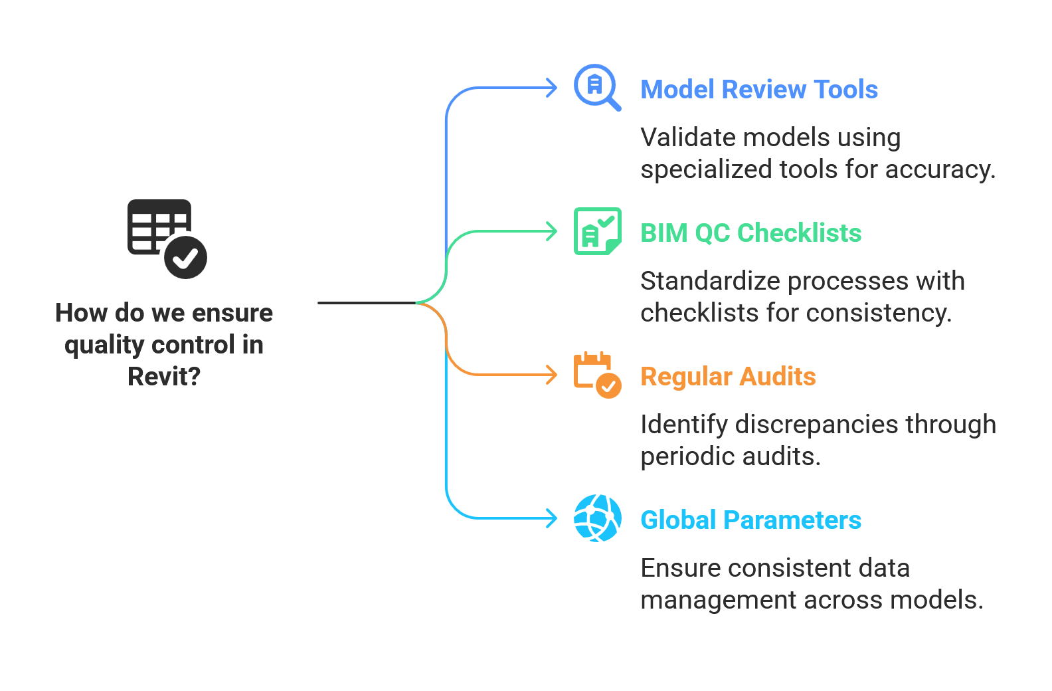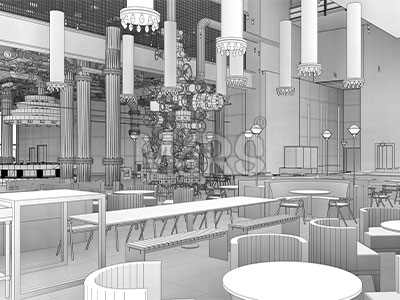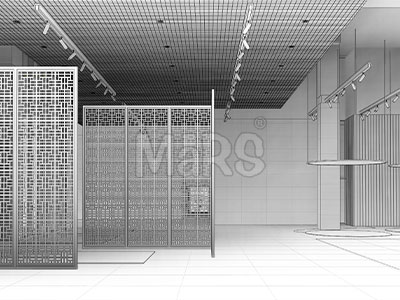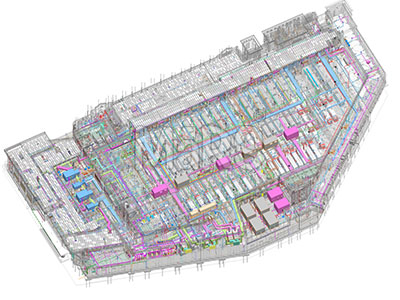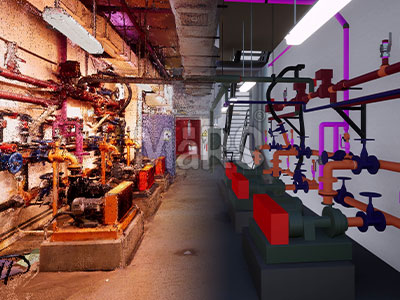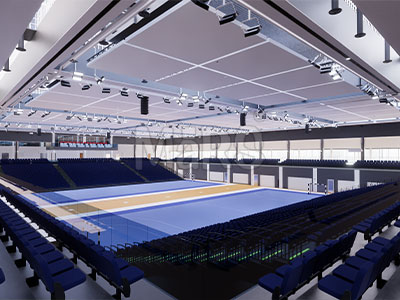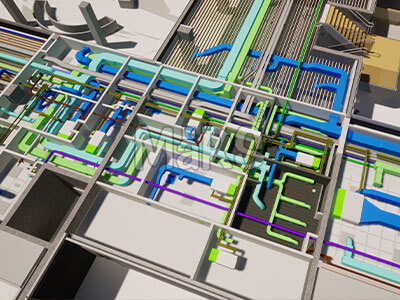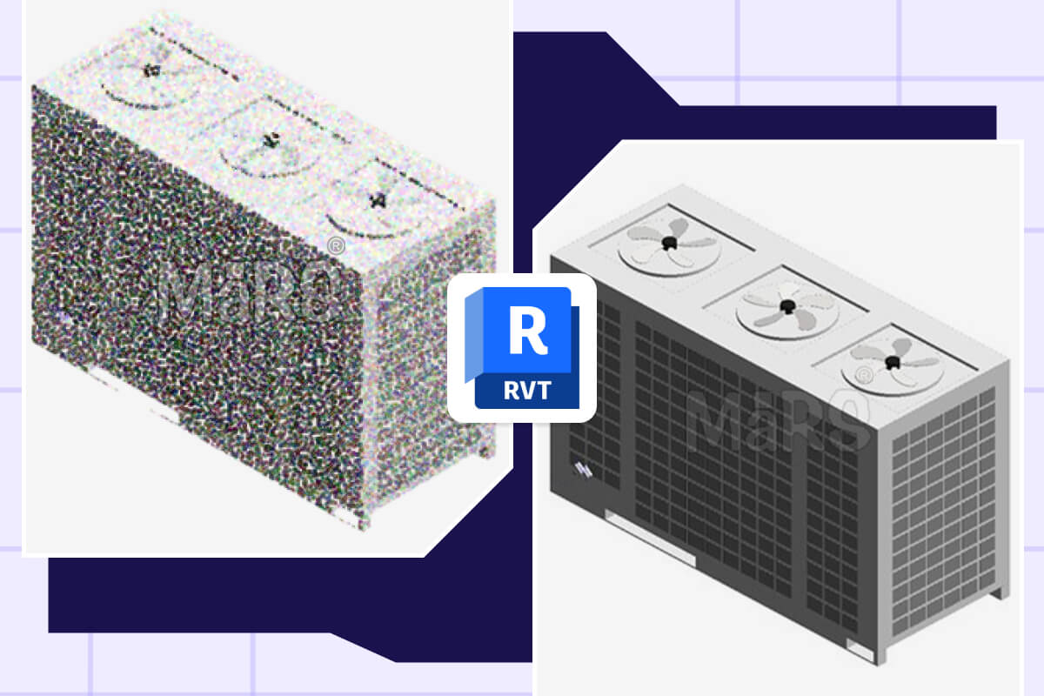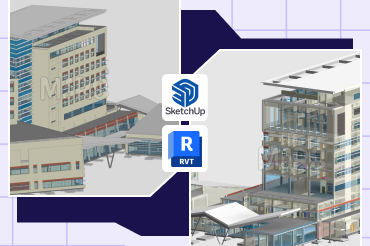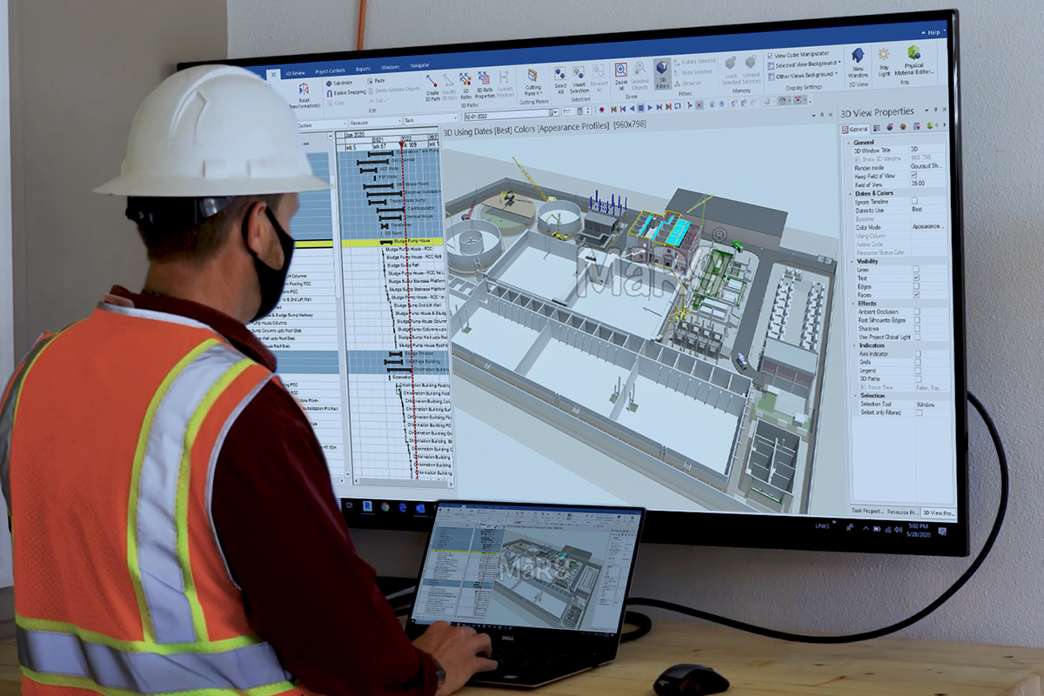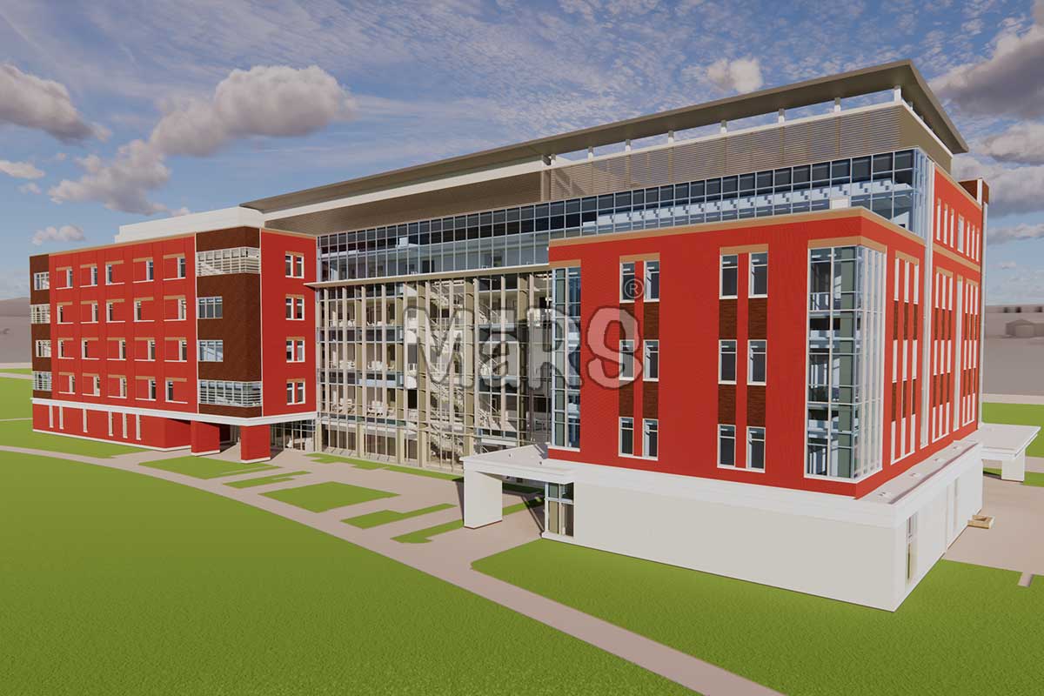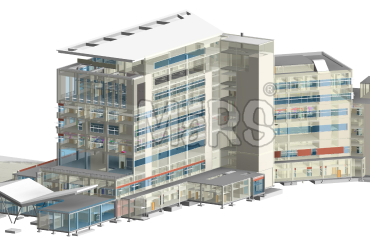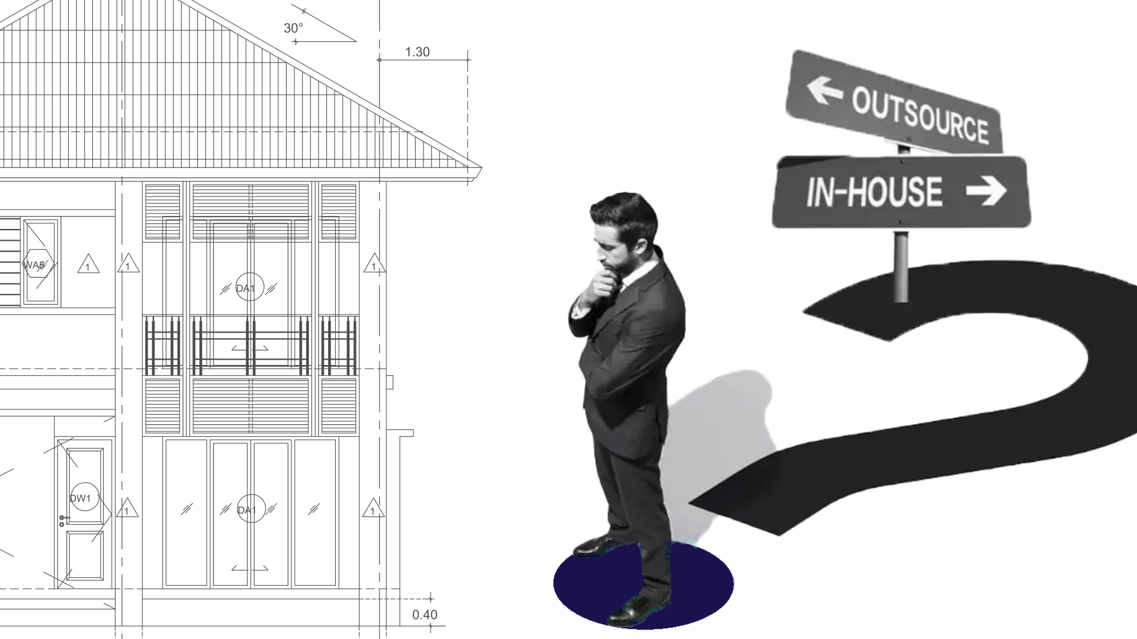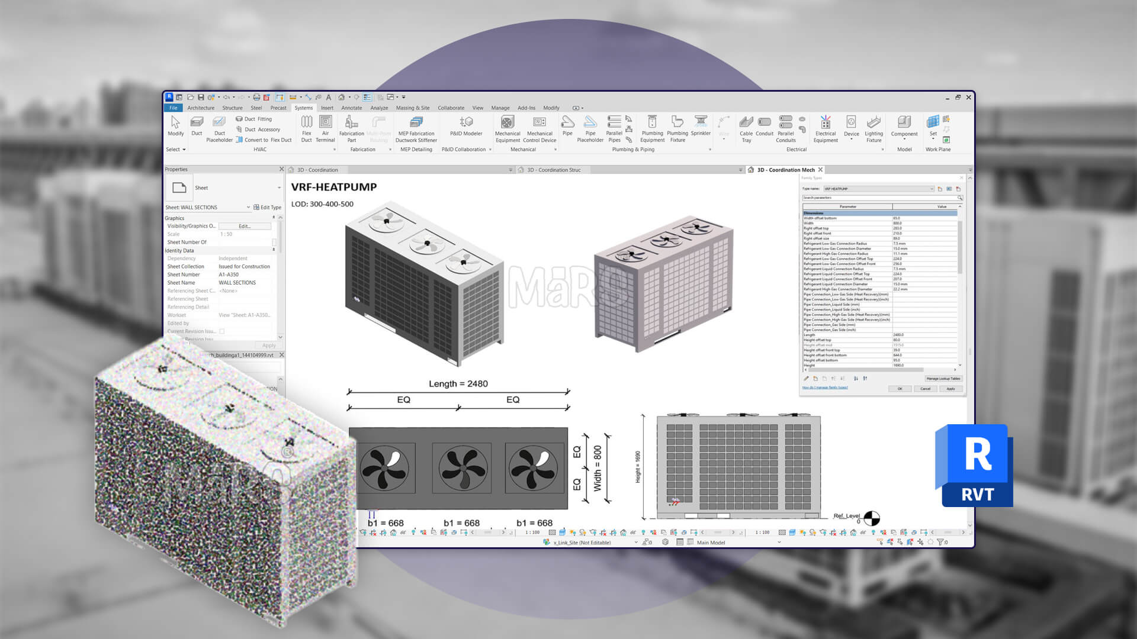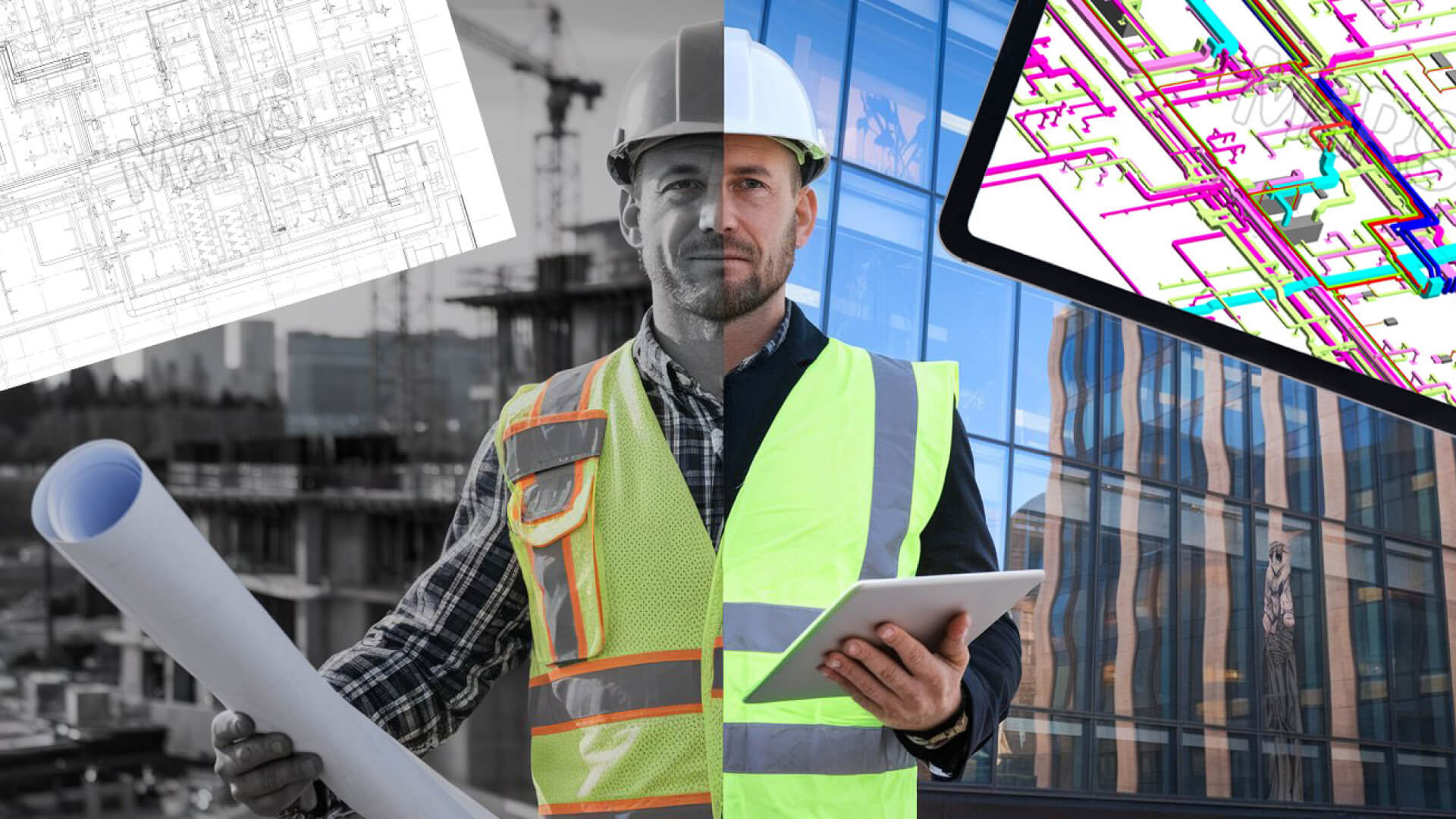Revit Drafting Services
MaRS offers Revit Drawing Services for architects, contractors, and MEP firms. We create clear, code-compliant BIM drafting with LOD 300–400 standards.
Revit Drafting & 2D Documentation
At MaRS BIM Solutions, we offer professional Revit Drafting Services for architects, engineers, and contractors across the USA. Our team creates precise and well-organized drawings using Autodesk Revit. These drawings help bring your design concepts into a clear, detailed format that’s ready for review, coordination, and construction.
We work on all kinds of projects, including homes, offices, hospitals, schools, and commercial buildings. Our drafting services include architectural floor plans, MEP layouts, and structural details. We also handle redline markups, as-built drawings, and the conversion of PDF or AutoCAD files into clean Revit Drawings.
Our Revit drafting team creates detailed 2D documentation directly from intelligent 3D Revit models. We use parametric families, annotative components, keynotes, and view templates to produce floor plans, sections, elevations, and detail drawings that align with your project requirements. We organize models using worksets, link multiple disciplines, and apply view filters to keep every drawing clear and coordinated. We also follow Level of Detail (LOD 300–400) standards and set up sheet sets using title blocks, detail callouts, and revision tracking. We ensure consistent, accurate, and code-compliant construction documentation for all types of projects by using Revit’s phasing tools, design options, and project templates.
What We Offer in Revit Drafting
Our Revit drafting team delivers accurate 2D drawings generated from intelligent BIM data. We create floor plans, sections, elevations, and detailed views based on your design requirements. Using parametric families, view templates, and annotation tools, we maintain consistency across all drafting outputs. Each drawing set aligns with your project standards and supports construction documentation.
We also offer BIM Revit Drafting Services that ensure coordination between architectural, structural, and MEP disciplines. Our team handles drawing links, worksets, and view filters to streamline collaboration. We prepare well-organized sheet sets with title blocks, legends, and revision tracking. Whether you need permit drawings, shop drawings, or as-built documentation, we deliver precise and project-specific Revit drawing services.
Architectural Drafting
We offer Revit Drawing Services for architectural projects including floor plans, ceiling layouts, elevations, and sections. Our team uses parametric components like wall types, doors, and windows to create accurate and editable drawings. Each drawing is generated directly from the BIM model to maintain accuracy and reduce manual errors.
Construction Drawing Sets
We develop complete drawing sets using Revit, including dimensioned plans, callouts, symbols, general notes, and sheet arrangements. All views are auto-linked to the model, so any design update is reflected across all drawings instantly. This improves drawing quality and reduces time-consuming revisions.
2D to Revit Conversion
- We convert your 2D CAD files, scanned PDFs, or sketches into accurate Revit models and drawing sets. This is ideal when you want to shift from legacy drawings to a BIM-ready format. Our team uses proper family creation, view setup, and sheet layouts for smooth file integration.
MEP Drafting
- Our Revit MEP Drafting Services include HVAC, electrical, and plumbing system drawings. We use Revit’s system tools to design duct layouts, electrical circuits, lighting systems, and plumbing lines. These drawings are fully coordinated with architectural and structural models to ensure smooth installation on-site.
Redline Markup Updates
- We update Revit drawings based on redline comments, PDF markups, or scanned sketches. Our drafters make the required changes in the model and highlight all revisions clearly on the updated sheets. This ensures your drawings are always current and aligned with project requirements.
Revit File Management
- We organize large projects using linked models, worksets, view templates, and filters. Our team sets up shared coordinates, naming conventions, and annotation standards to keep all files clean and well-managed. This adds more control and coordination to your BIM Revit Drafting Services workflow.
Structural Drafting
- We prepare structural drawings such as foundation plans, framing details, slab edges, and rebar layouts using Revit. Our team follows ACI and AISC standards to create reliable construction-ready documents. Each element—beams, columns, footings—is modeled with precision for accuracy in every detail.
As-Built Drafting
We provide final as-built drawings by updating the Revit model based on field changes. These drawings reflect the actual construction, which helps during project close-out and future renovations. As-built documentation is a key part of our Revit Drawing Services offering.
Benefits of Revit Drafting
1. Improved Drawing Accuracy
Revit uses smart elements instead of lines and blocks. Walls, doors, and windows are real objects, not just lines. This reduces human errors in your drawings and ensures better project accuracy.
2. Faster Revisions and Updates
When you update a model in Revit, all related views and drawings update automatically. You don’t have to change each sheet manually. This saves time during design revisions and redlining.
3. High-Quality 2D Drafting Output
With Revit, you get clean and detailed 2D drafting directly from the 3D model. Floor plans, elevations, and sections are auto-generated with consistent dimensions and annotations.
4. Easy Coordination Across Disciplines
Revit allows linking of architectural, structural, and MEP models. This improves coordination and helps detect design clashes early. It makes BIM Revit Drafting Services more effective.
5. Standardized Drawing Sets
We use view templates, tags, symbols, and sheet formats to keep all drawings consistent. This makes your Revit Drawing Services more professional and easier to review.
6. Supports All Project Stages
Revit drafting is useful for design development, permit sets, tender documentation, and construction drawings. It also helps with as-built drawings after project completion.
7. Data-Rich Documentation
Revit elements contain information like material, dimensions, and ID codes. This makes your drawings not only graphical but also data-driven. This supports cost estimation, scheduling, and facility management.
8. Easy File Sharing and Collaboration
With cloud-based work sharing and linked models, multiple teams can work together on a project in real-time. It improves team productivity and ensures updated files are always available.
Why Choose Our Revit Drafting Services?
Expert in 2D Drawings and BIM Drafting
We provide clean, accurate 2D drawings and detailed BIM models using Autodesk Revit for better project clarity.
Experienced Revit Drafters
Our team includes 250+ skilled drafters with deep knowledge of architectural, structural, and MEP drawings.
LOD-Based Drafting Standards
We follow LOD 300 and LOD 400 standards to ensure the drawings are suitable for coordination and construction.
Smart Use of Revit Tools
We use parametric families, view templates, detail components, and annotation tags for consistent and clear documentation.
Multi-Discipline Coordination
We manage linked models and worksets for better coordination between all design disciplines.
Sheet and View Management
Our team sets up sheets, schedules, callouts, and revision tracking to maintain drawing quality throughout the project.
Wide Industry Experience
We work on residential, commercial, industrial, and institutional building projects across the USA.
Cloud Collaboration
Revit's cloud tools allow teams to work together in real time from any location. This helps large projects run smoothly with instant model access, updates, and feedback.
20 +
Years Experience
850 +
happy customer
1800 +
Projects Completed
265 +
Qualified Employees
Quality Control and Error Checking in Revit
We check every Revit model for accuracy, completeness, and file health. Our team runs model audits to find broken elements, missing links, or warnings. We use clash detection tools in Revit and Navisworks to find design conflicts between architectural, structural, and MEP elements. We check views and sheets for proper scale, tags, annotations, and view templates. Our drafters follow project standards, sheet setups, and BIM Execution Plans. We fix errors before creating the final drawing set.
We follow a step-by-step process to maintain drafting quality. We check line styles, text fonts, symbols, and dimensions for consistency. We track all issues and mark them clearly for review. Our team checks sheet numbers and revision updates before submission. We create model health reports during the drafting process. This helps maintain speed, accuracy, and drawing clarity throughout the project. Our Revit Drawing Services focus on quality, detail, and coordination at every stage.
Our Latest BIM Projects
Got Questions? We Have Answers
Revit Drafting Services involve creating accurate 2D drawings from 3D BIM models using Autodesk Revit. These include floor plans, sections, elevations, and detailed views needed for construction documentation.
CAD drafting is usually done in 2D using AutoCAD. Revit drafting uses a 3D BIM platform, where drawings are generated from a data-rich model. Revit helps in better coordination and reduces errors during construction.
Yes. We generate high-quality 2D drafting directly from Revit. These drawings are clean, consistent, and follow your required standards and templates.
Yes. Our BIM Revit Drafting Services include coordination between architectural, structural, and MEP drawings. We manage links, worksets, and view filters to avoid clashes and confusion.
We follow LOD 300 to LOD 400 depending on project needs. This ensures your drawings are detailed enough for design, permitting, and construction purposes.
We provide Revit (.RVT), PDF, DWG, and other formats based on your requirements. We also prepare complete drawing sets ready for printing or digital submission.
We follow a strict quality control process that includes model audits, clash detection, sheet review, and error tracking. Our team ensures each drawing meets the required standards.
Delivery time depends on project size and scope. However, we are known for fast turnaround and can meet tight deadlines without compromising quality.
Yes. We can work with your existing templates or create new ones based on your brand and project standards.
Get In Touch
Feel free to reach out to us for any inquiries or to discuss your project needs.

