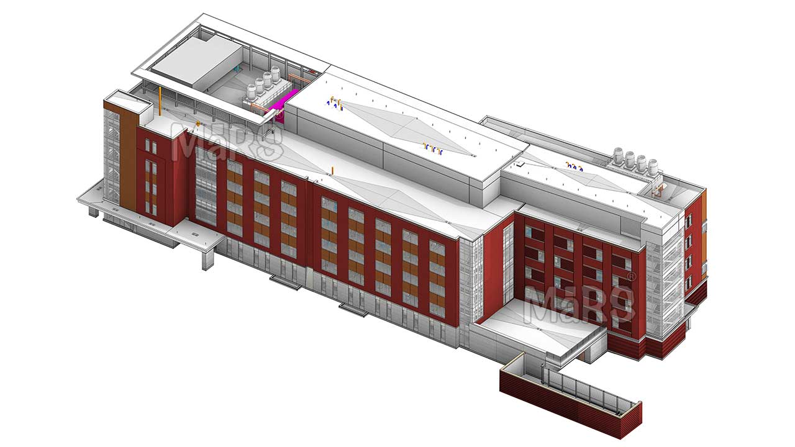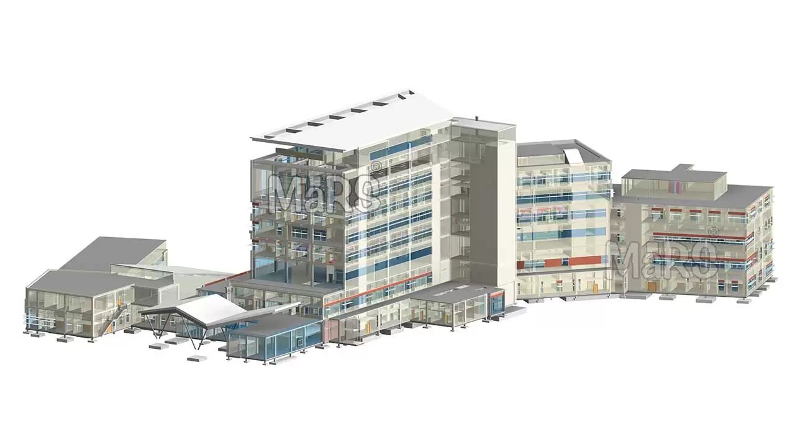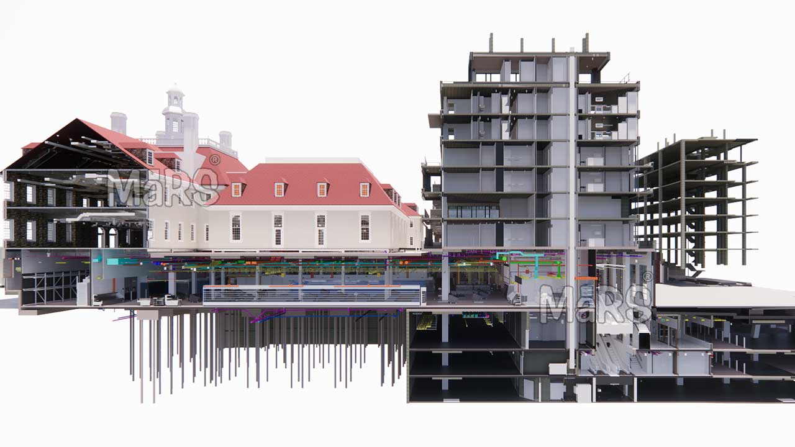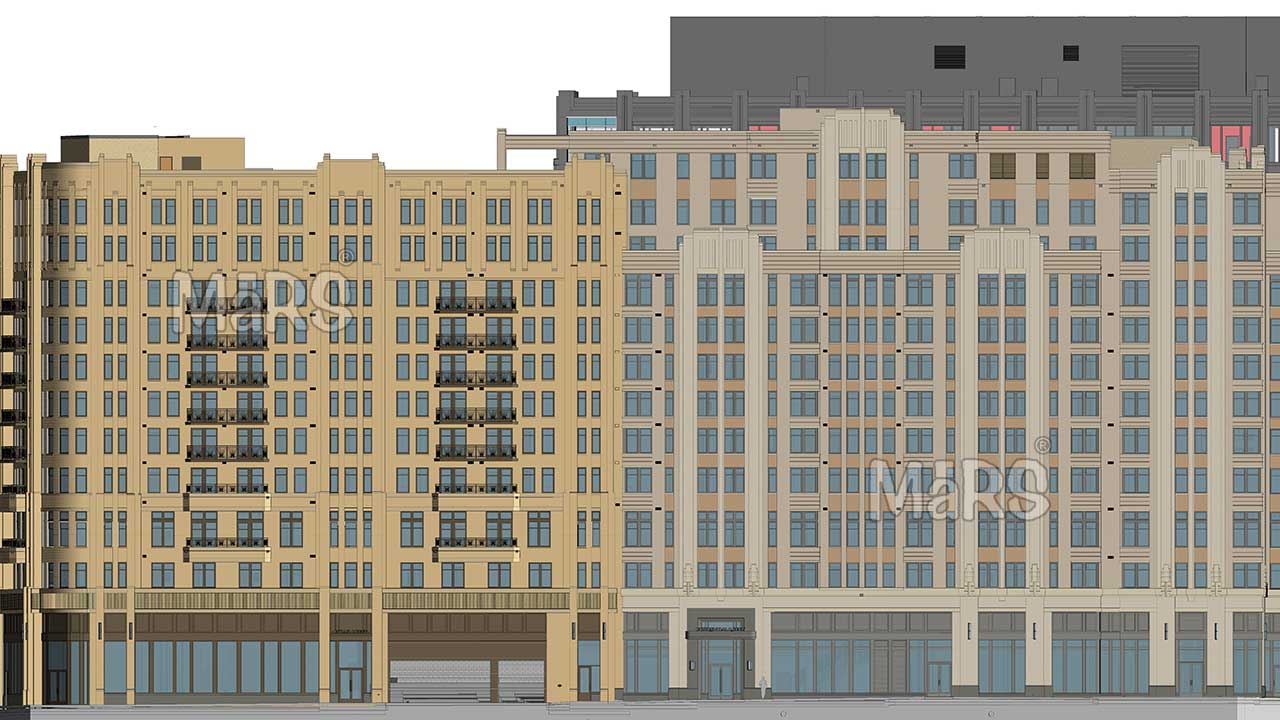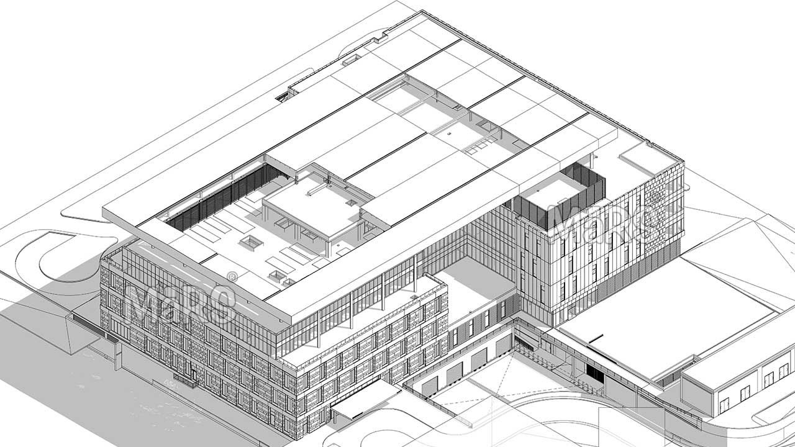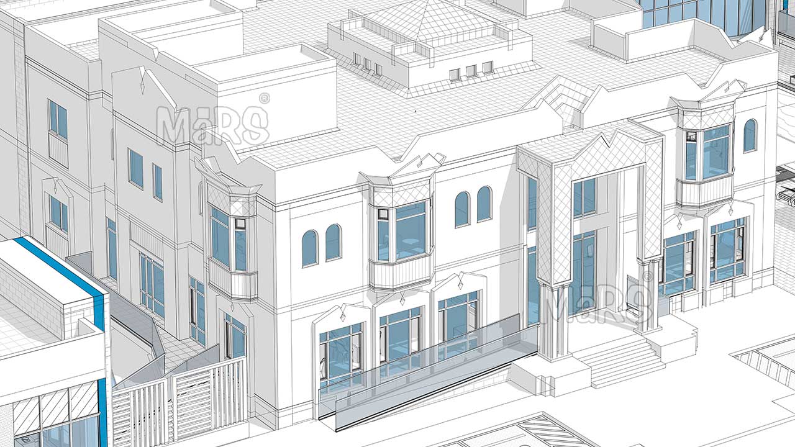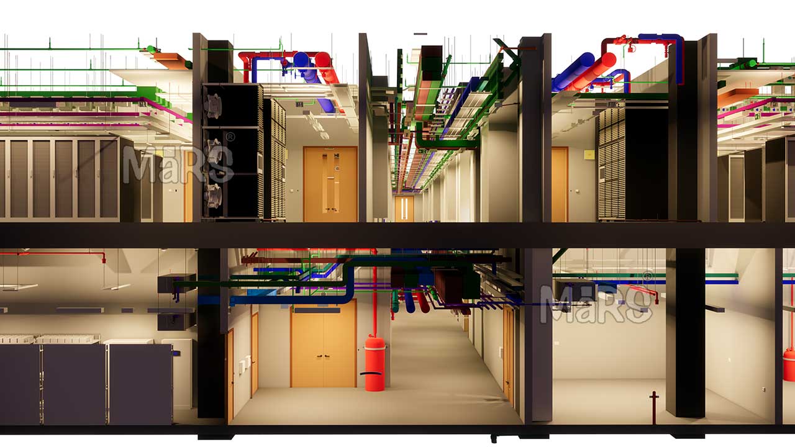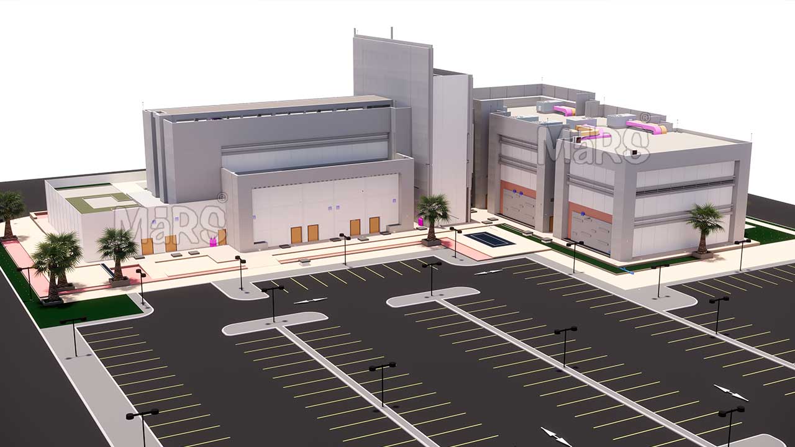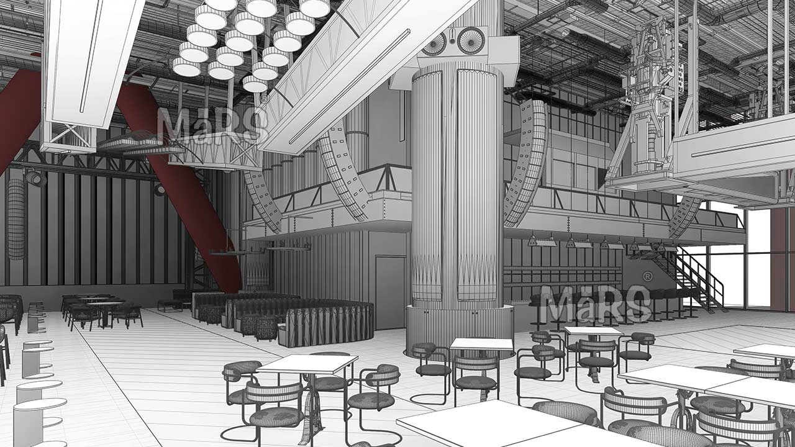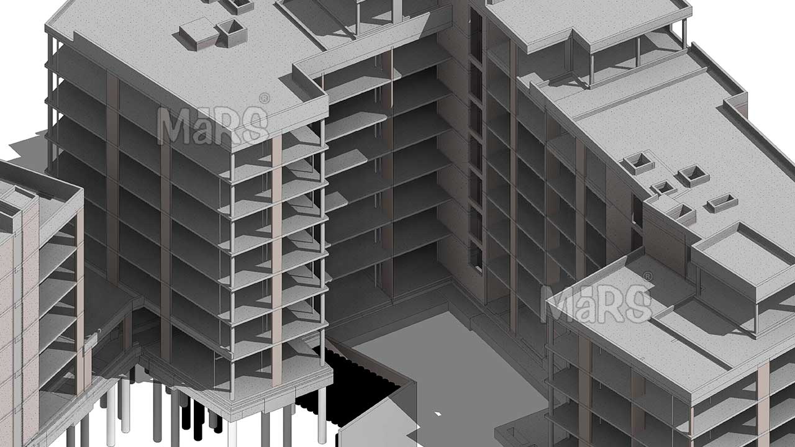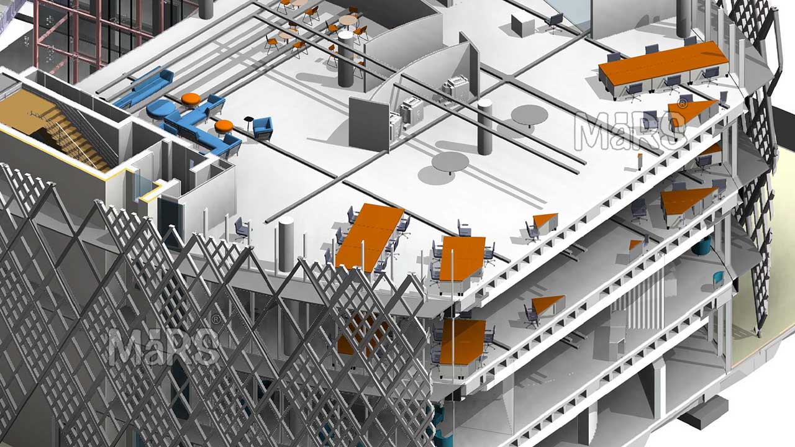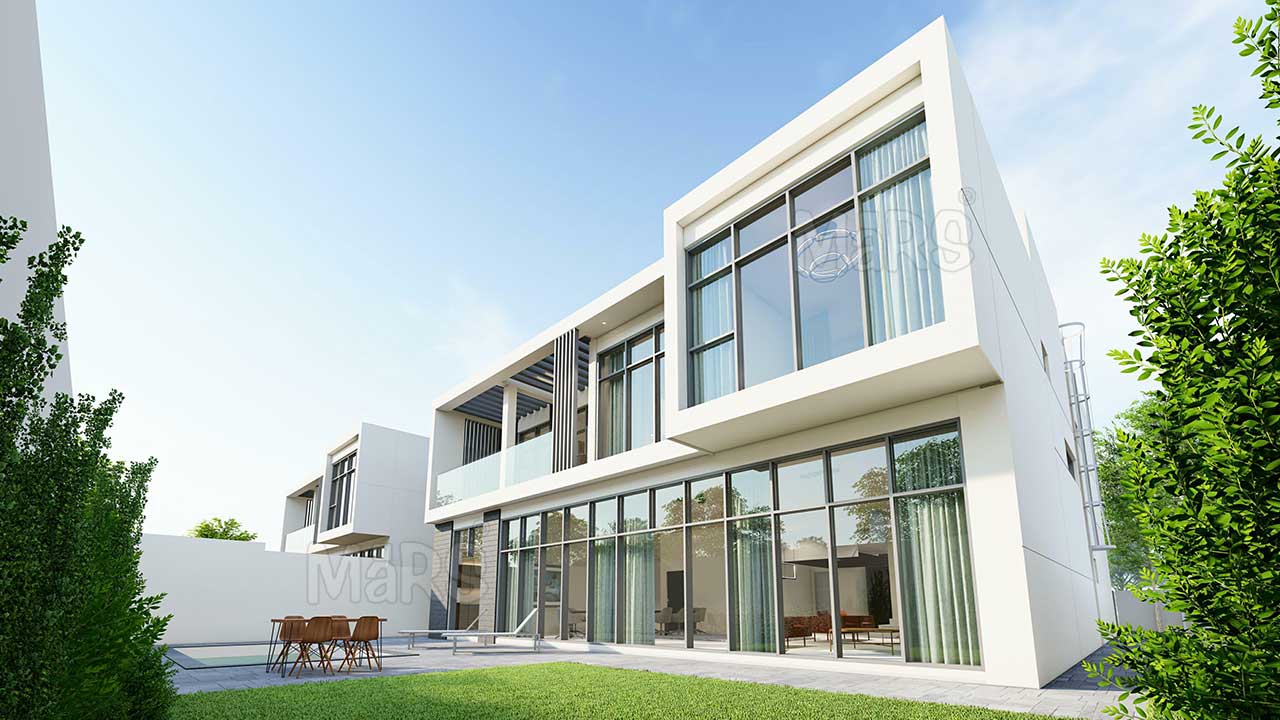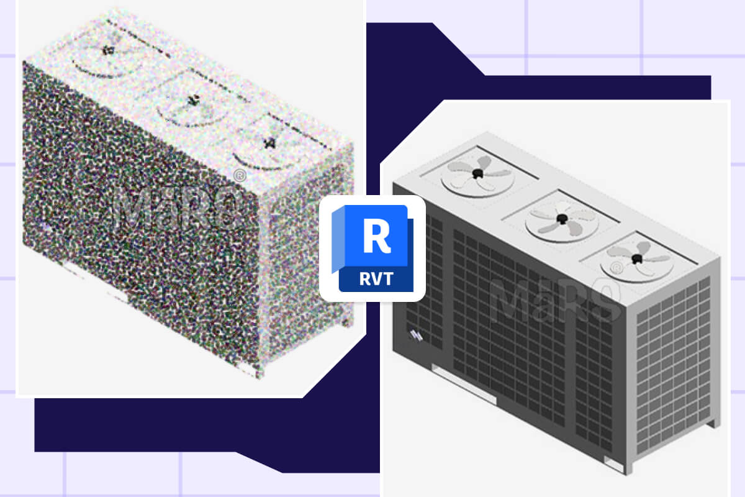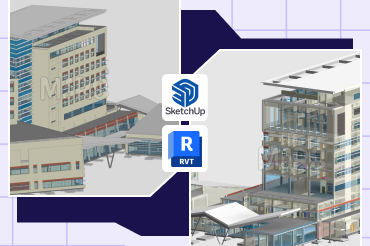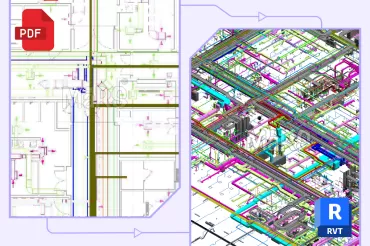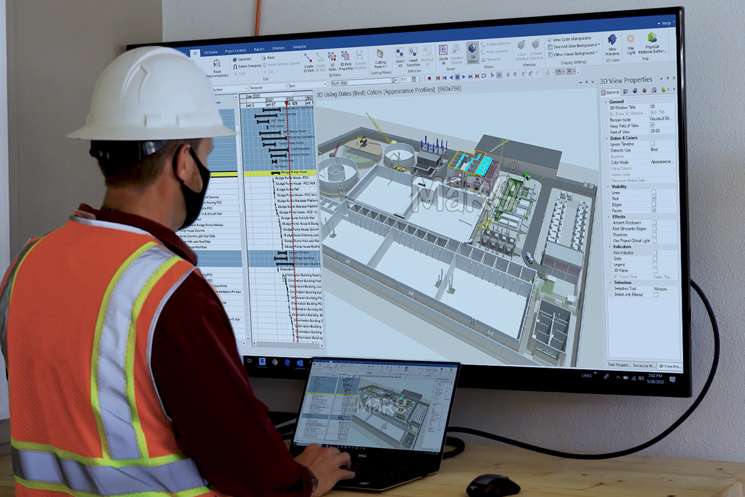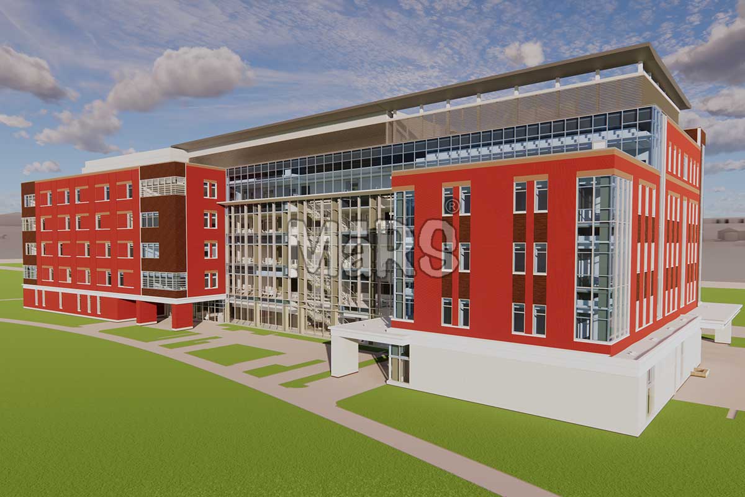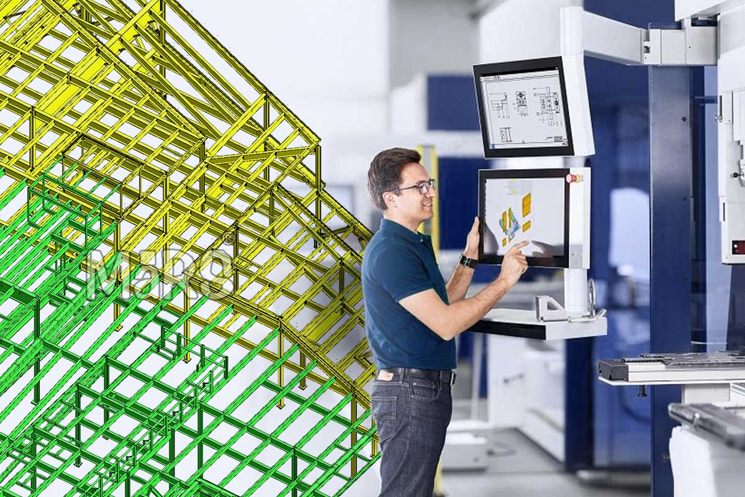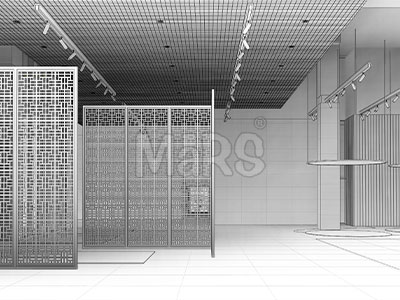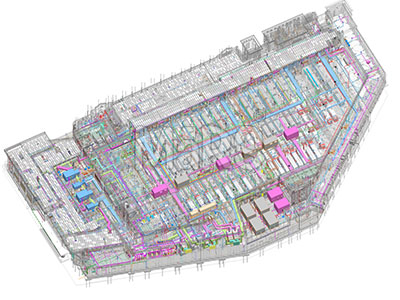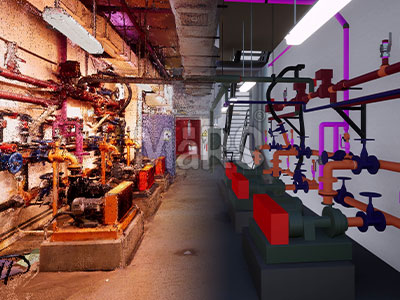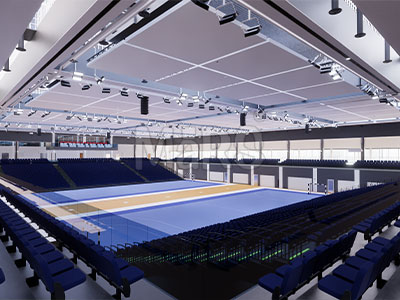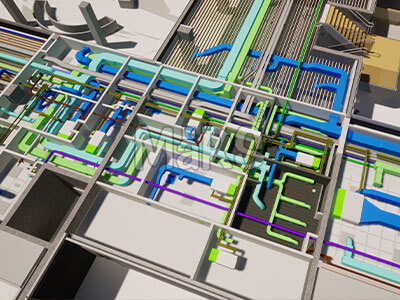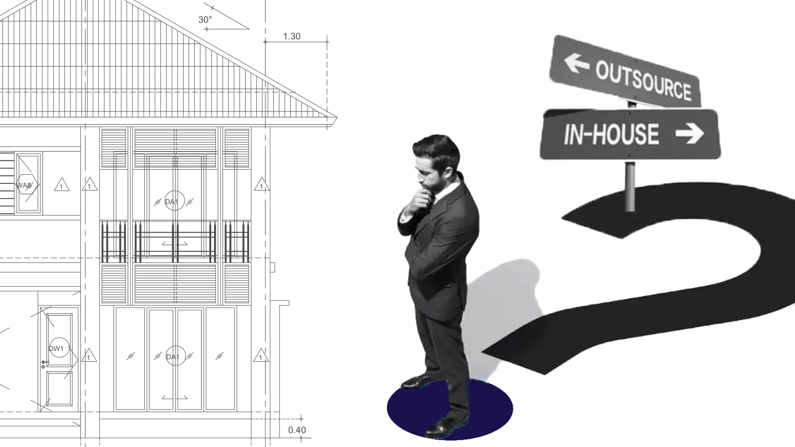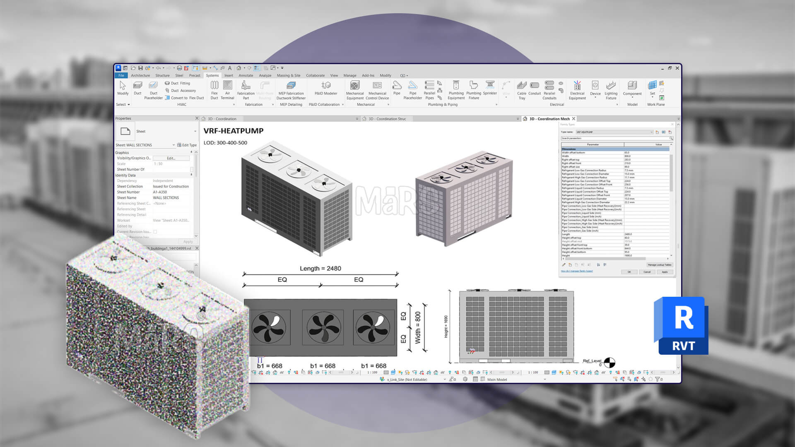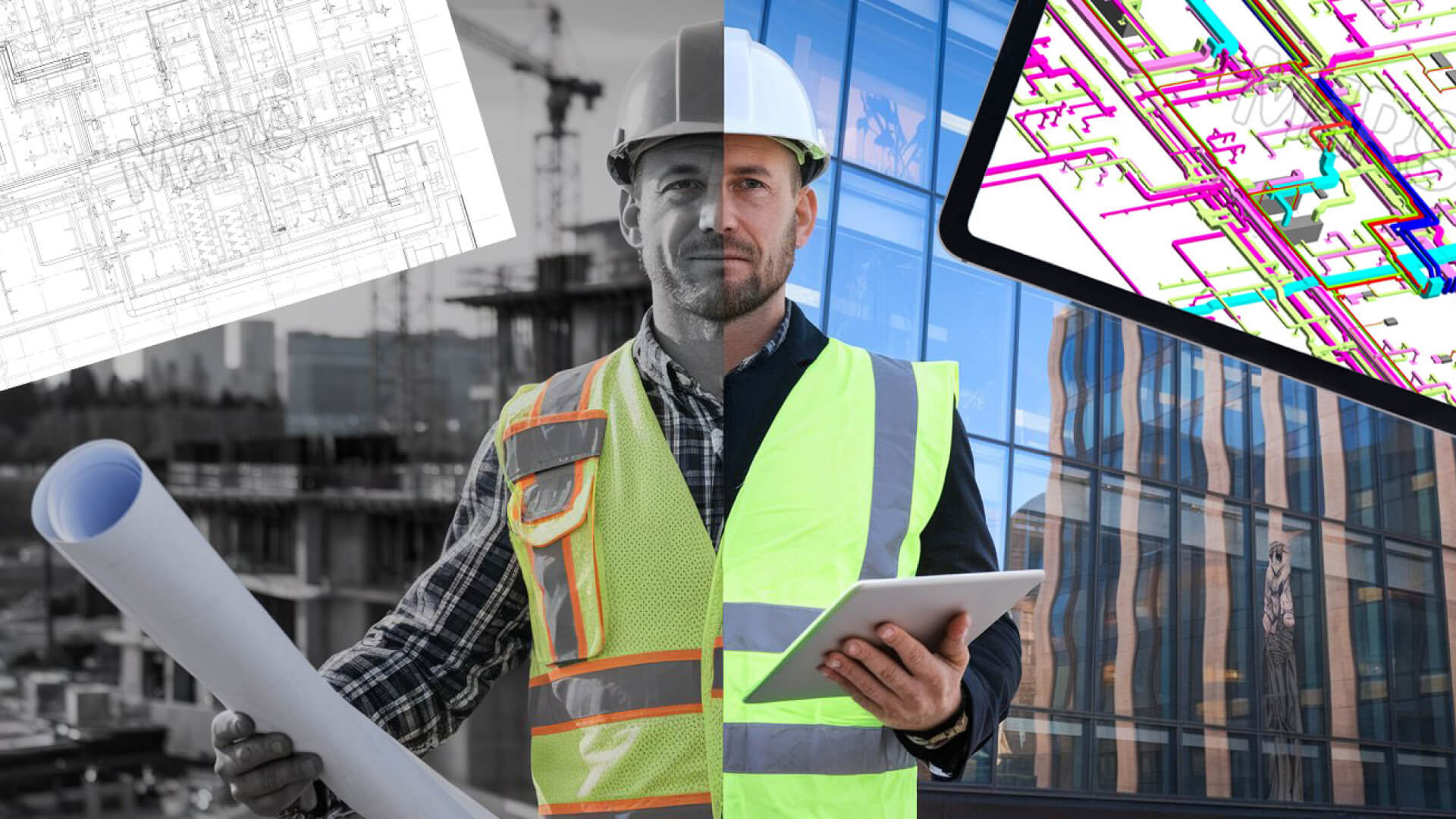Revit Modeling
Explore precise and collaborative Revit Modeling Services, offering accurate 3D models, real-time updates, automated documentation, and integrated analysis tools for seamless project execution.
Revit Modeling Services
Our Revit Modeling Services deliver highly accurate 3D models that meet the needs of architects, engineers, and contractors. We specialize in creating dynamic Revit models that serve as a reliable foundation for any project, whether it’s in design, planning, or construction. By converting existing files, design concepts, and scanned data into Revit, we bring complex ideas to life with precision.
Revit modeling is crucial for effective project coordination, allowing teams to visualize the design from all angles and make well-informed decisions early in the project lifecycle. With Revit’s advanced tools, we create data-driven models that not only represent the physical aspects but also carry detailed information about materials, dimensions, and systems. This integrated approach ensures that each element in the model is both geometrically accurate and rich in data, supporting a seamless workflow from design to implementation.
Our Revit models improve the quality of project communication by making complex designs understandable and accessible for all stakeholders. By converting traditional CAD drawings or PDFs into interactive 3D models, we help reduce potential errors and enhance collaboration across disciplines. Every Revit model we deliver is built to support the latest industry standards, offering the reliability and detail that professionals need to deliver successful projects on time and within budget.
Explore Our Revit Modeling Services
Revit Modeling from Concept Schematics
CAD to Revit Modeling
2D CAD to 3D Revit Modeling
Revit Family Creation
Scan to Revit Conversions
Point Cloud to Revit Modeling
MEP Revit Modeling
Structure Revit Modeling
Advantages of Using Revit for 3D Modeling
Parametric Design Flexibility
Revit’s parametric features ensure that changes made in one area automatically update across the model, saving time and reducing errors.
Enhanced Collaboration
Multiple users can work on the same model simultaneously, improving coordination among architects, engineers, and contractors and minimizing miscommunication.
Efficient Project Phasing
Revit allows for clear management of different project stages, helping teams stay aligned on timelines and track progress effectively.
Detailed Visualization and Analysis
Revit’s 3D capabilities provide a clear view of spatial relationships, while built-in analysis tools support better decision-making early on.
Accurate Documentation and Data Management
Revit automatically updates floor plans, sections, and schedules, keeping documentation current and providing easy access to model data for informed construction.
Sustainable Design and Energy Efficiency
Revit includes energy analysis tools that help teams design with sustainability in mind, allowing for energy-efficient solutions that reduce environmental impact and operational costs.
Why Choose Us for Revit Modeling Services?
Expertise in Revit and BIM
Our team brings in-depth knowledge of Revit and Building Information Modeling (BIM), ensuring models meet high standards and industry requirements.
Customized Solutions
We tailor our Revit models to suit each project’s unique needs, from architecture and MEP to structural designs, for maximum alignment with project goals.
Accurate and Detailed Models
We prioritize precision, creating Revit models that are both visually accurate and data-rich, providing a reliable foundation for construction.
Proven Quality Control
Every model undergoes a strict quality check, ensuring consistency and accuracy that meets the standards expected by AEC professionals.
Efficient Delivery Times
We work to deliver Revit models on schedule without compromising on detail or accuracy, keeping your project timelines on track.
Responsive Support
Our team offers ongoing support and communication throughout the modeling process, answering questions and making adjustments as needed.
20 +
Years Experience
850 +
happy customer
1800 +
Projects Completed
265 +
Qualified Employees
More Than Just Projects – We Build Partnerships
Working with MaRS BIM Solutions was a game-changer for our project. Their 3D BIM models were accurate and delivered on time. They made the whole process smoother, and we faced no major delays or rework.
David H.
Project Manager, California
The attention to detail and commitment to quality from MaRS BIM Solutions really impressed us. The 3D BIM models they provided were spot on, and the team was always ready to answer our questions.
Emily C.
Architect, New York
We have partnered with MaRS BIM Solutions on several projects, and each time they deliver excellent results. Their BIM modeling services helped us avoid costly mistakes and saved us time on site.
James R.
Construction Lead, Texas
Benefits of Our Revit BIM Models
- Revit’s 3D models align closely with design specs, reducing errors and rework.
- Cloud-based access enables architects, engineers, and contractors to collaborate seamlessly, reducing conflicts.
- Revit models contain detailed project data, supporting informed planning, budgeting, and facility management.
- Parametric updates keep all views and documentation consistent, saving time on adjustments.
- 3D views and walkthroughs allow stakeholders to identify design issues early for better planning.
- Revit generates and updates construction documents instantly, keeping documentation accurate.
- Supports coordinated modeling across disciplines, reducing clashes.
- Revit’s analysis tools allow early performance evaluations and data-driven design changes.
- Revit models provide valuable data for facility maintenance and future renovations.

Our Latest BIM Projects
Got Questions? We Have Answers
The timeline varies based on the complexity and size of your project. We work closely with you to determine the best approach and timeline, ensuring timely delivery without compromising quality.
The cost of Revit Modeling services depends on factors like project size, complexity, and specific requirements. We offer tailored solutions to meet your needs while keeping the project within budget.
Yes, we offer post-delivery support to ensure the model continues to meet your needs. Whether it’s updates, revisions, or further coordination, our team is here to assist you throughout the project lifecycle.
To get started, simply contact us to discuss your project needs. We’ll review your requirements and guide you through the next steps in creating an accurate and detailed Revit model for your project.
Yes, along with 3D models, we provide accurate 2D drawings such as floor plans, elevations, and sections, ensuring that all project requirements are met and clearly communicated.
Yes, once the Revit model is finalized, you will have full access to the files, allowing you to make any future updates or revisions as needed.
We follow strict quality control processes and use industry-standard practices to ensure every model we create is precise and high-quality. Our team of skilled professionals also performs regular reviews throughout the process to ensure everything meets your specifications.
Get In Touch
Feel free to reach out to us for any inquiries or to discuss your project needs.



