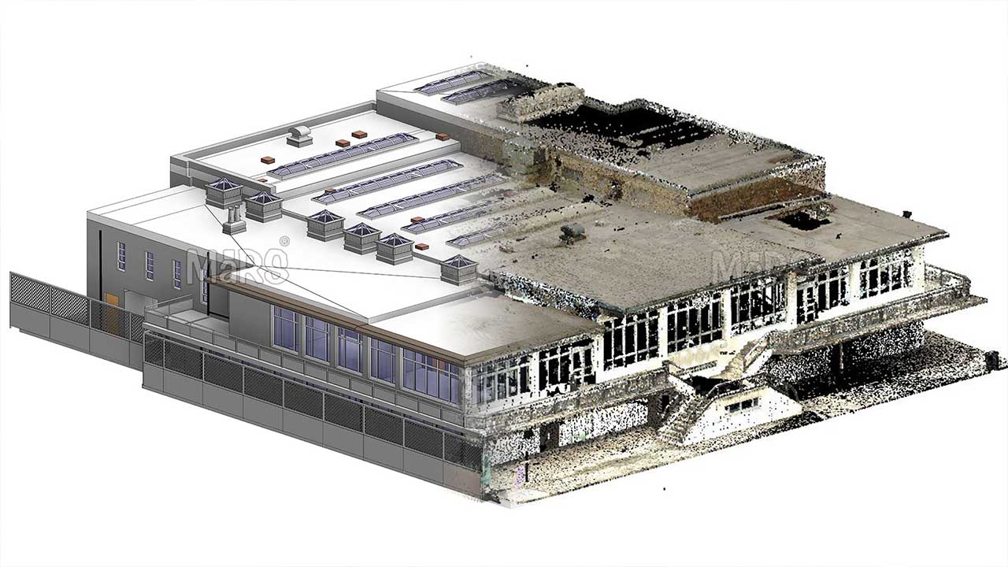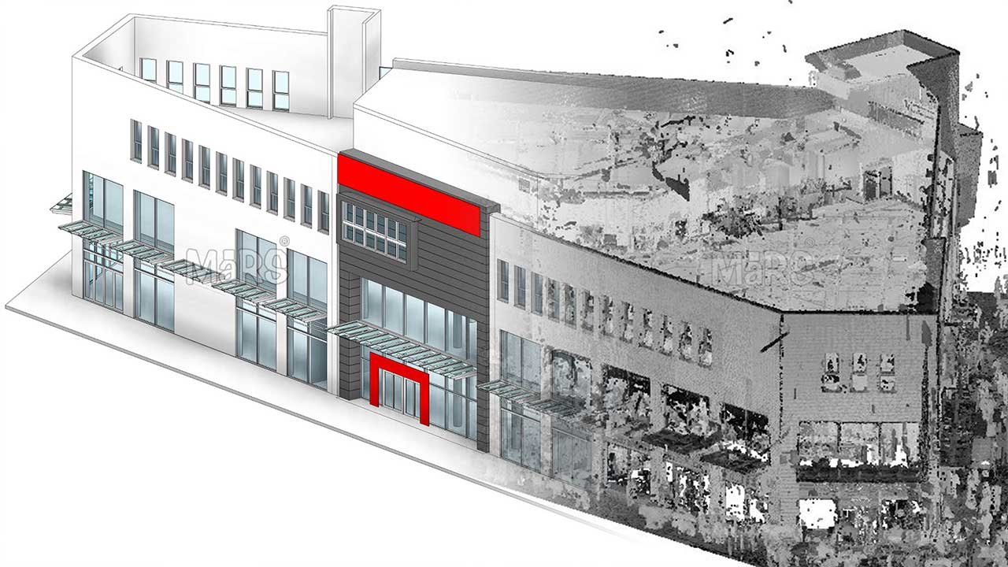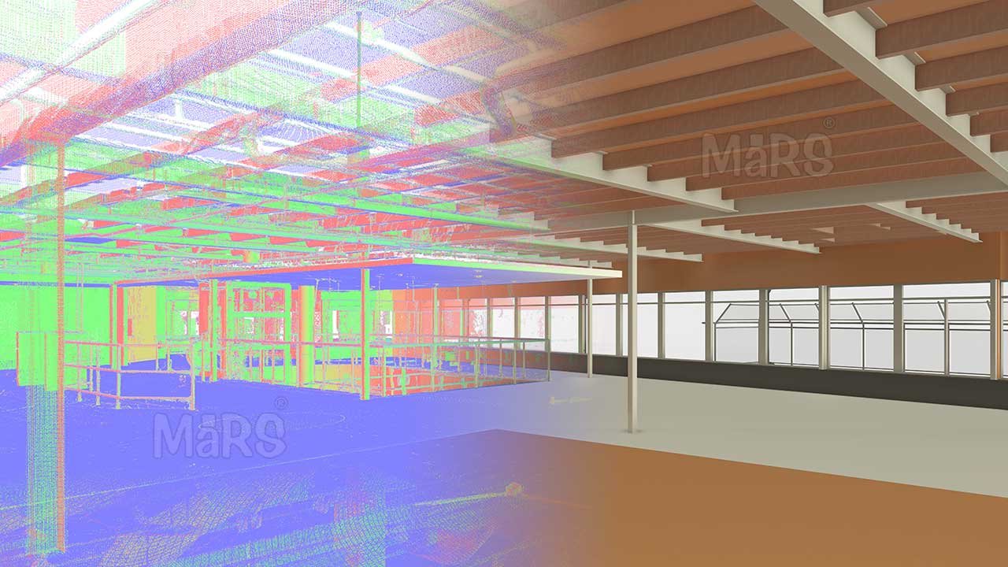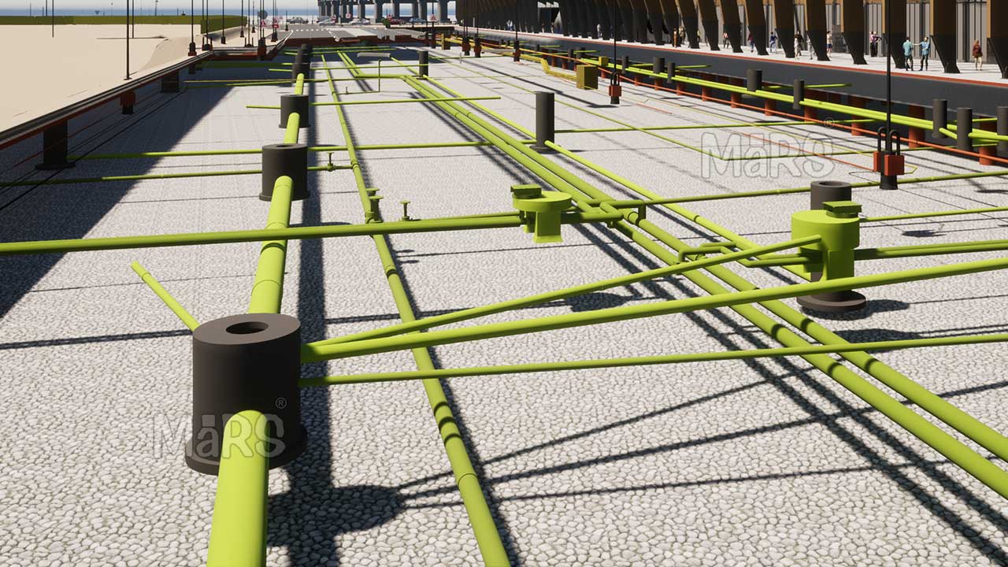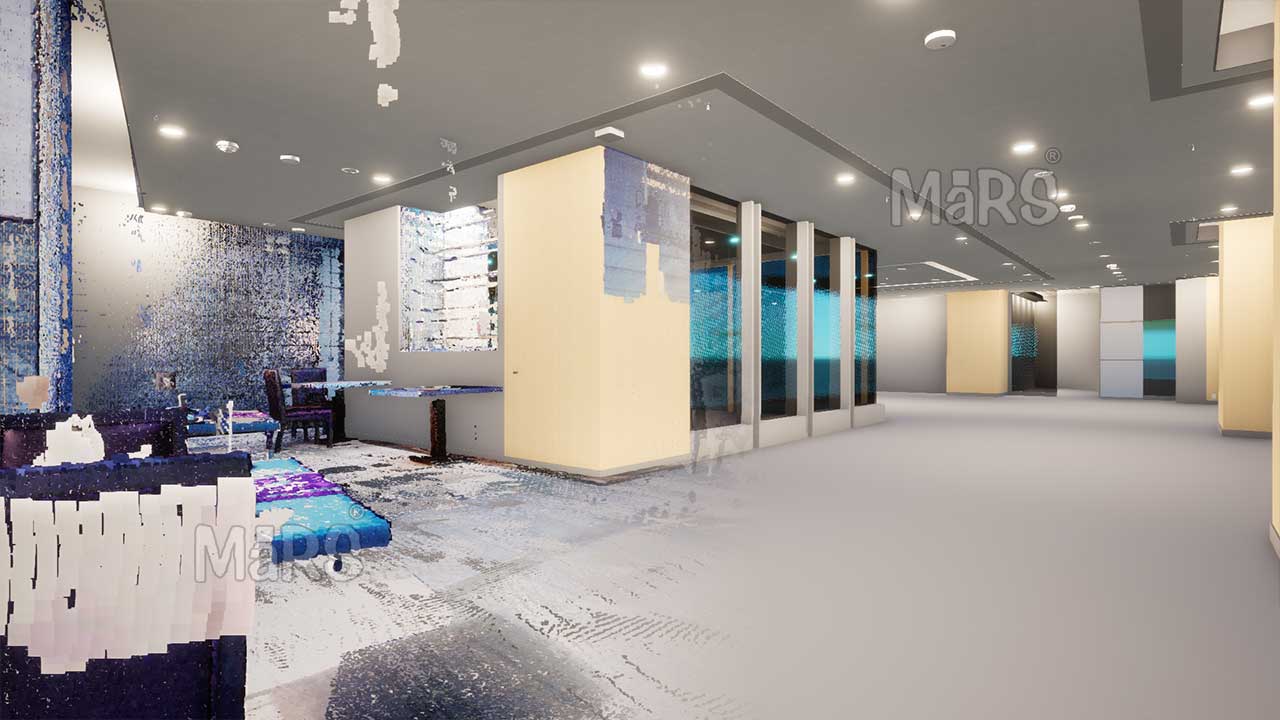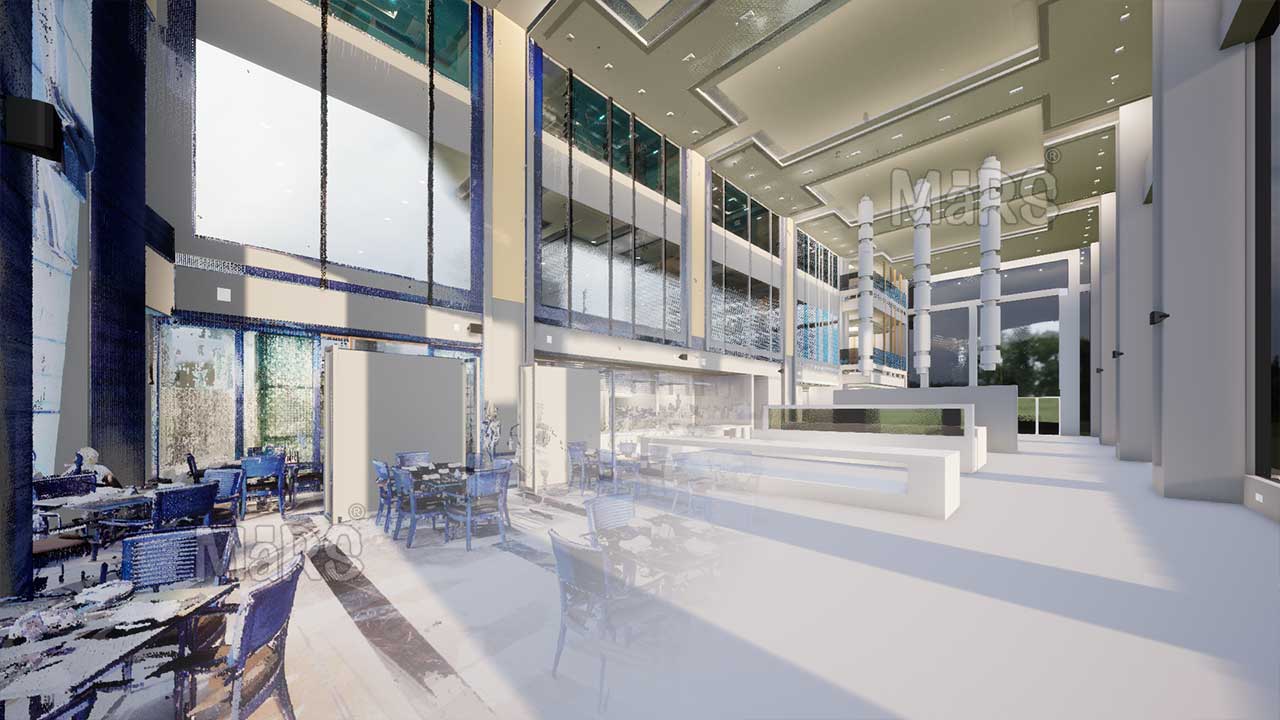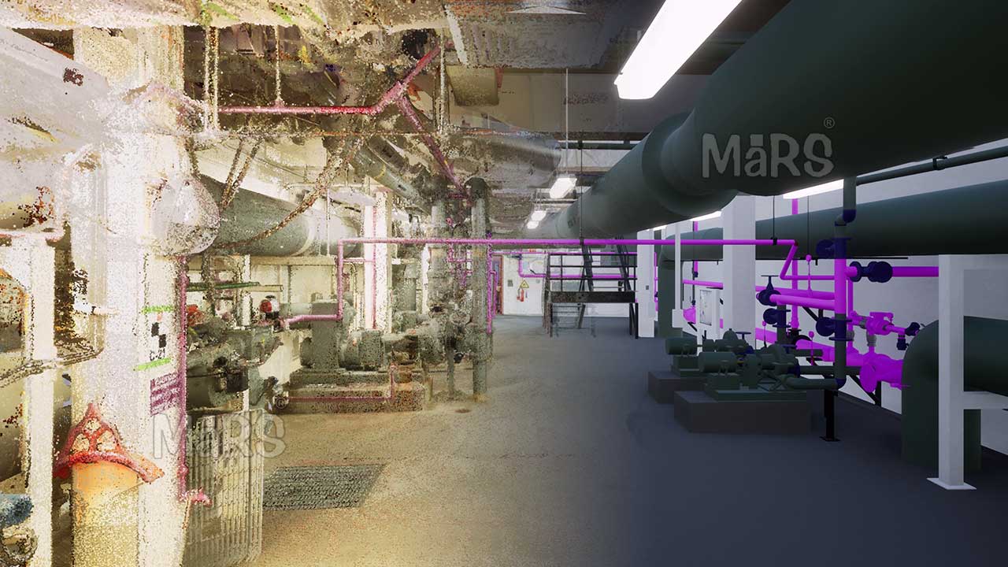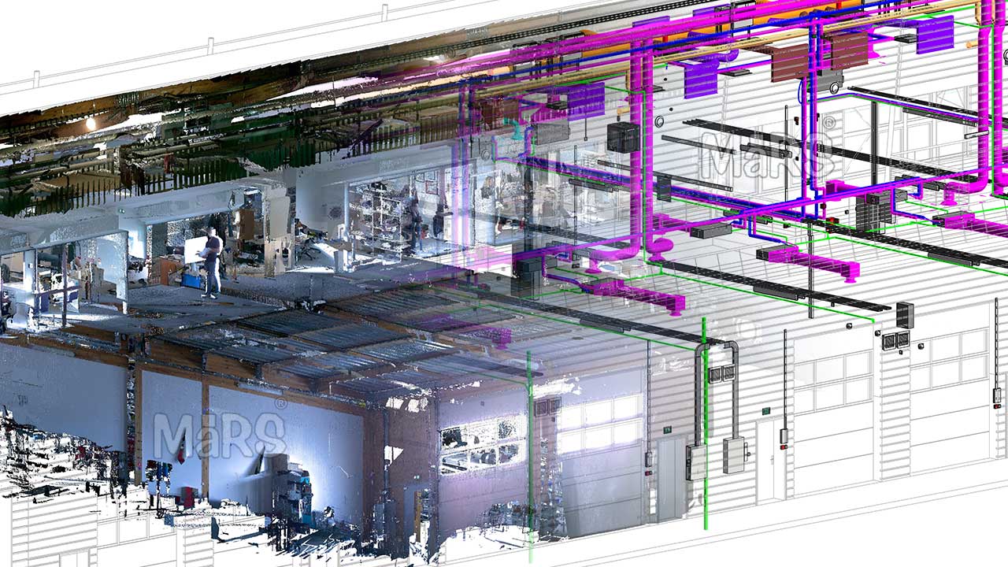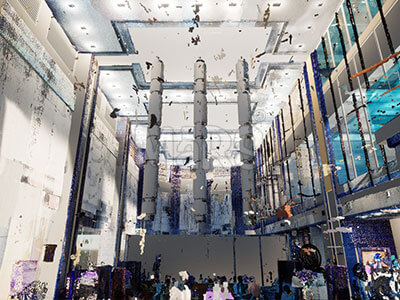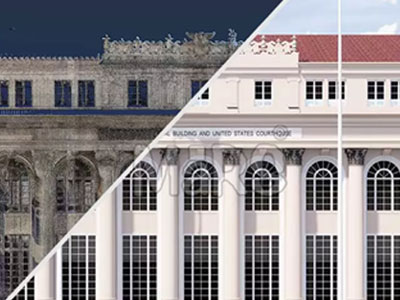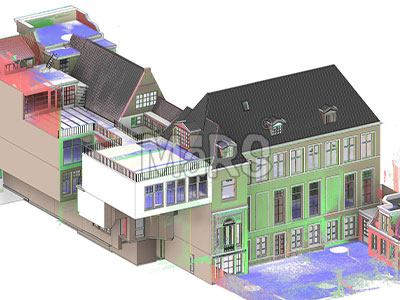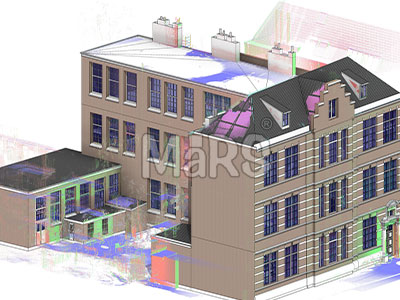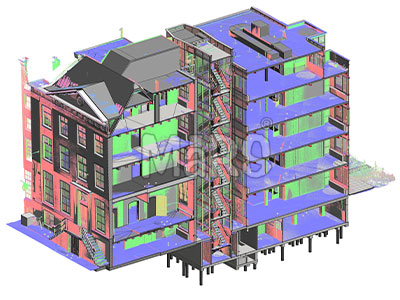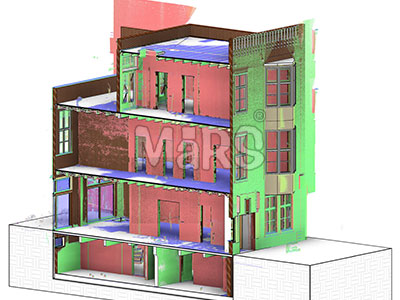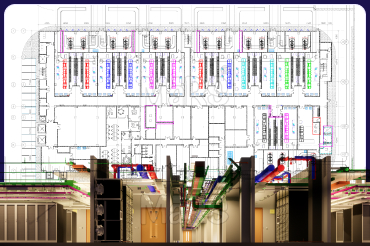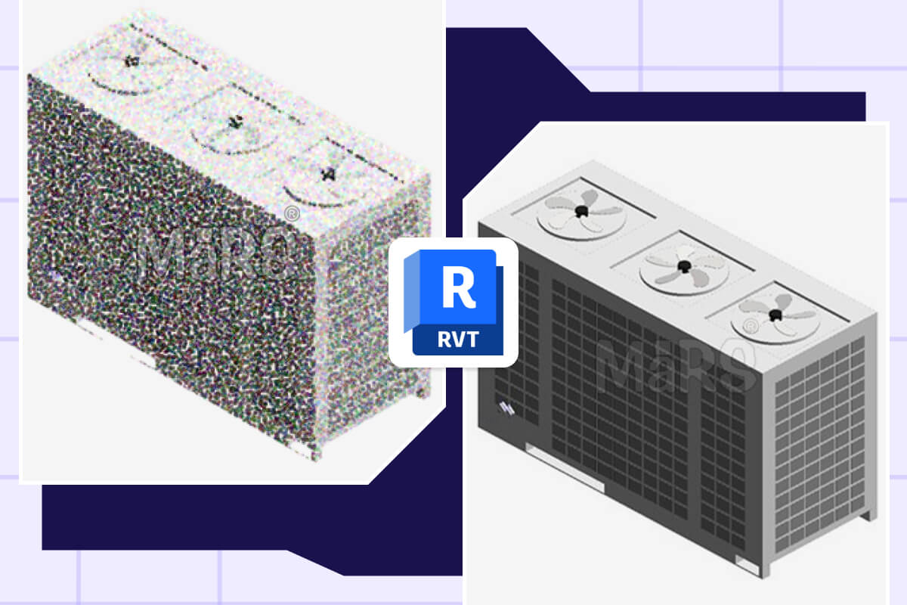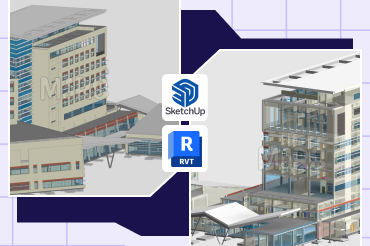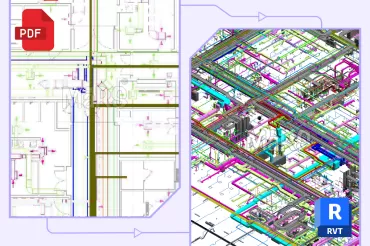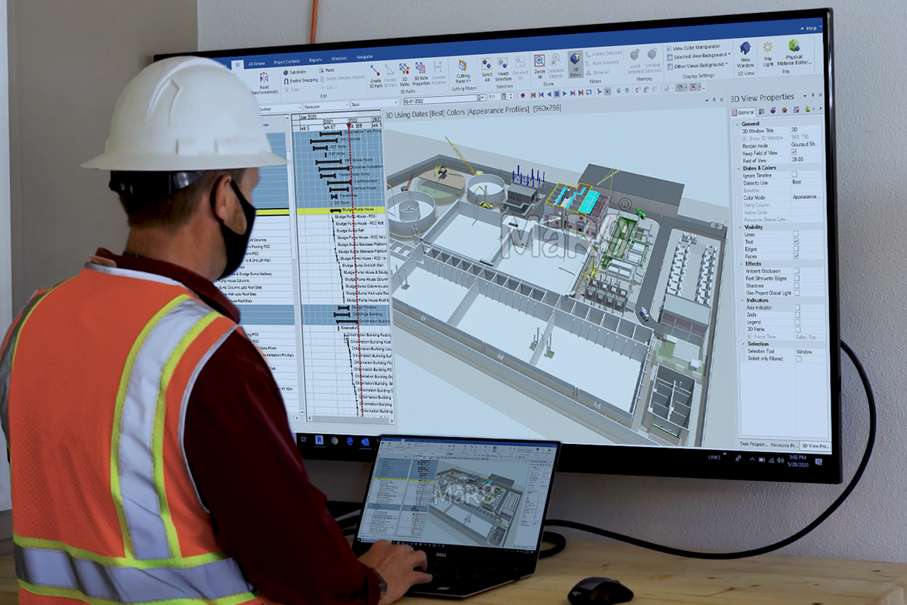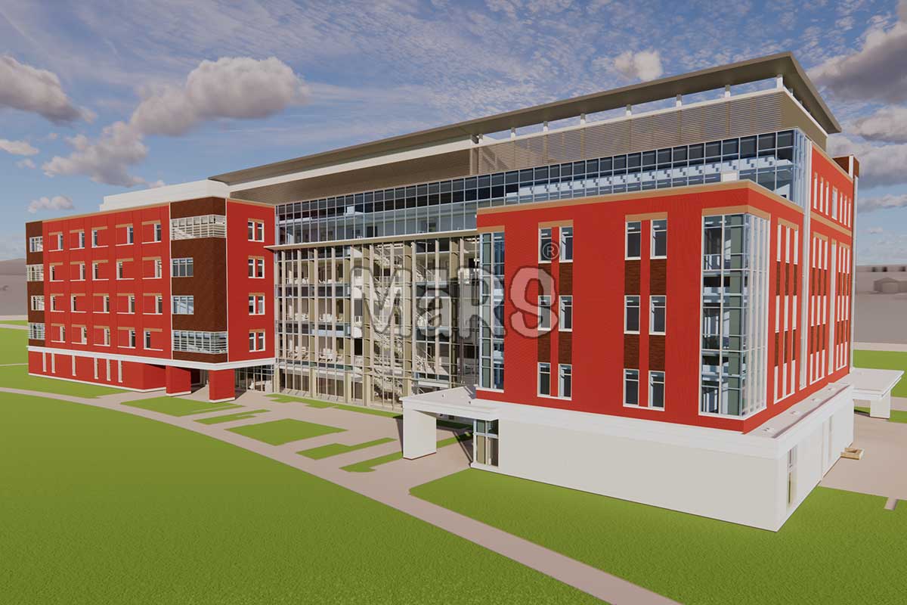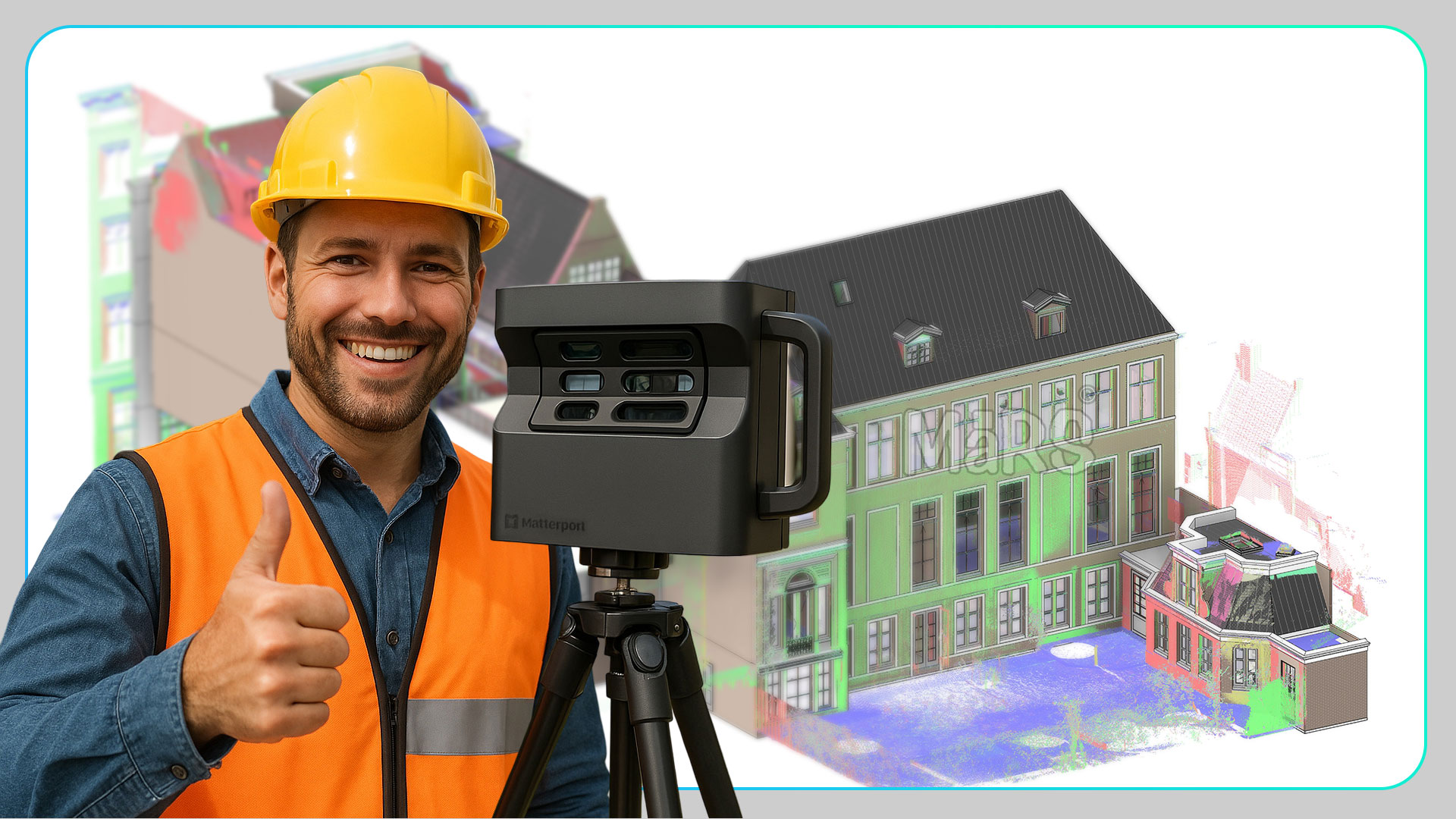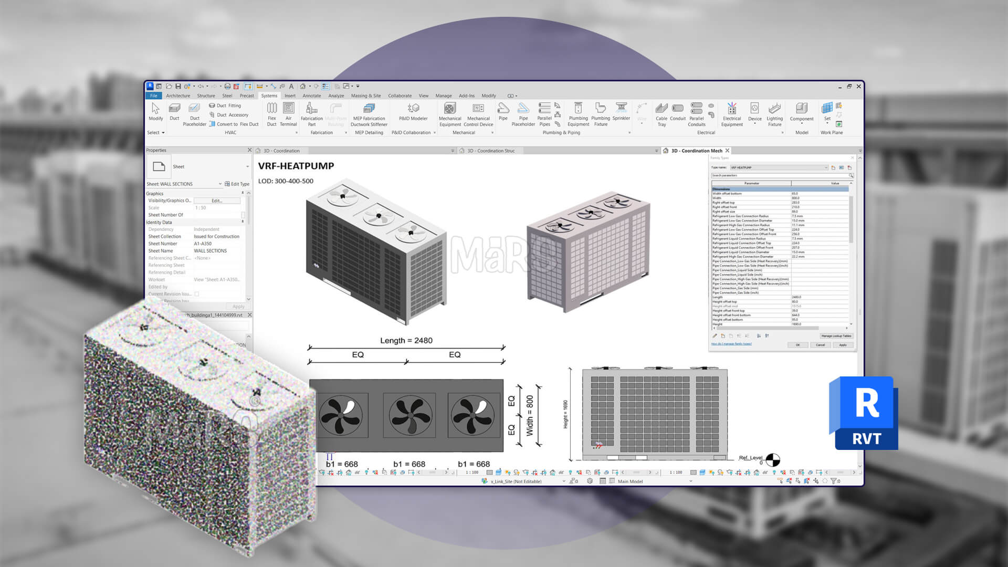Scan To BIM Services
MaRS BIM Solutions provides Scan to BIM Services to convert your laser scanning point cloud data to accurate 3D BIM models with detailed building information components. The detailed information in our models gives you a clear view of the structural, architectural, and MEP (Mechanical, Electrical, and Plumbing) elements. With over 20 years of experience and 1800+ projects completed, we’ve modeled everything from historical buildings to industrial plants.
Send us your scanned data of any building on [email protected], and we’ll deliver an accurate BIM Model in weeks!
Point Cloud Scanning to As-Built BIM Modeling Solutions
MaRS BIM Solutions offers Scan to BIM services for building surveyors, architects, engineers, and contractors on projects of all sizes. Our team of BIM Modelers, Engineers, and BIM Coordinators delivers Point Cloud to BIM services for reconstruction, remodeling, building extensions, heritage preservation, and facility management.
We provide 3D laser Scan to BIM services with LOD 200 to LOD 500 for modeling existing condition of buildings and construction projects. Our Point Cloud to BIM solutions fit easily into your workflow, providing accurate and reliable models customized for your project’s needs. Our Scan to BIM Conversion services offer expert consultancy to transform 3D scans into precise Revit models. We have vast experience in BIM to develop highly accurate models and drawings from point cloud data to deliver accurate as-built models.
At MaRS BIM Solutions, we use Autodesk software like Recap, Revit, Navisworks, and BIM 360 for cloud-based collaboration in our point cloud modeling services. With our advanced 3D scan to Revit BIM capabilities, we convert laser-scanned data into precise 3D models. Also, we convert geospatial information into 3D site models using laser scanners with LiDAR technology. Our Scan to Revit Modeling Services include detailed documentation useful for Land Surveying, Topographic Surveys, Boundary Surveys, Property Surveys, Elevation Surveys, GPS surveys, and Geodetic Surveys.
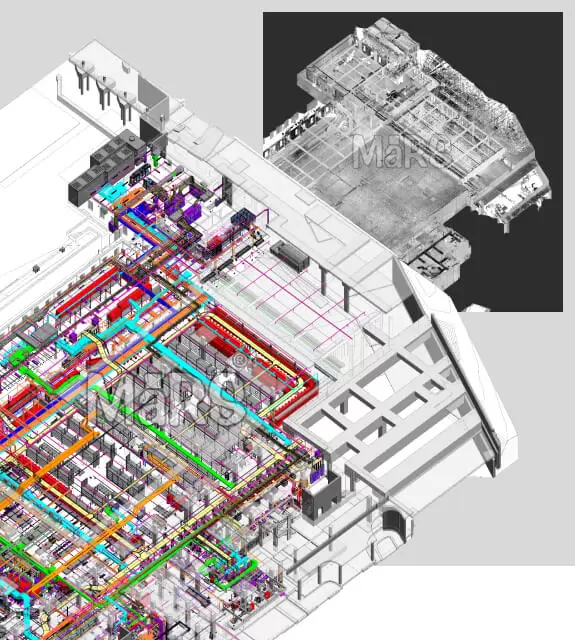
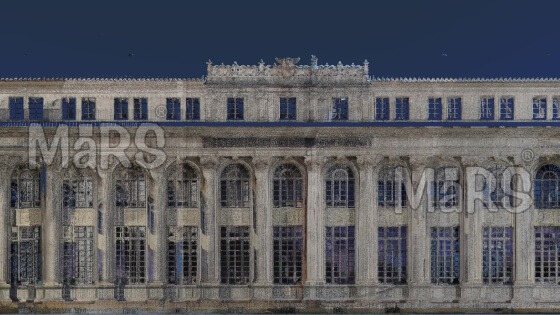
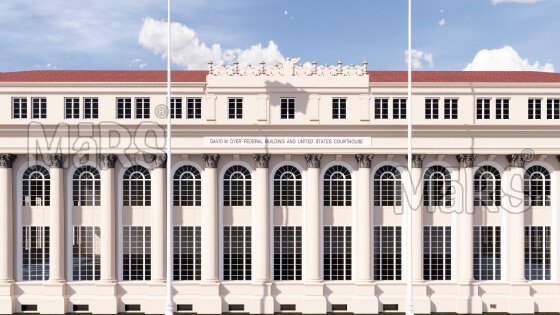
Architectural and Structural Scan to BIM Services
We convert scan data into detailed BIM models of architectural and structural elements, including walls, windows, doors, and fixtures. Our models cover complex structural components, interior and exterior features, and historical details. Architects use them for renovations, and engineers for structural analysis. Compatible with all major BIM platforms, our models support seamless collaboration and efficient facility management to plan maintenance, track assets, and improve decision-making while reducing costs.
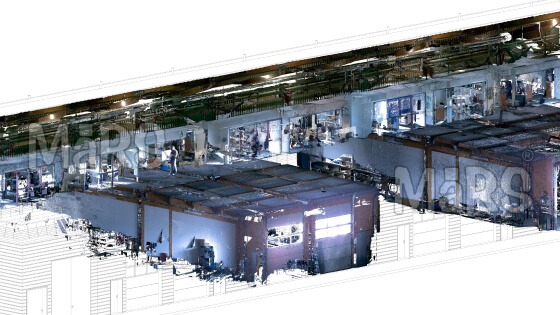
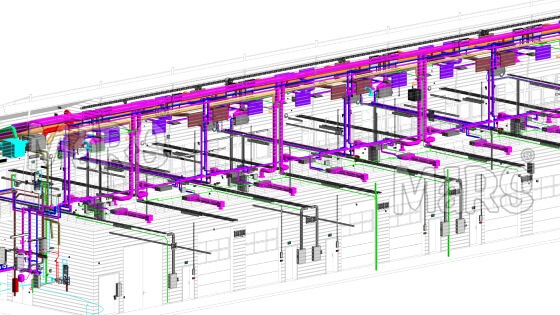
MEP Scan to BIM Modeling Services
Our MEP Scan to BIM services offer precise 3D models of existing mechanical, electrical, and plumbing systems. These include HVAC, electrical, and plumbing systems, such as piping, power distribution, lighting, and fire protection. Our models support future upgrades, provide clear references for modifications, and assist in efficient system monitoring and maintenance. Facility managers can easily access data on layouts, equipment, and maintenance schedules.
As-built BIM Modeling
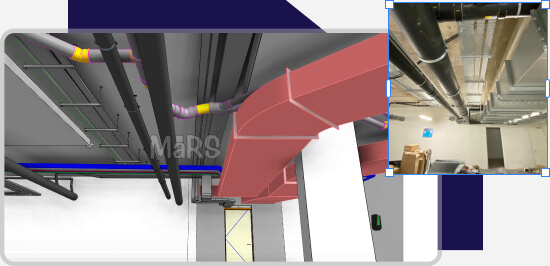
Scan to Revit Family Creation
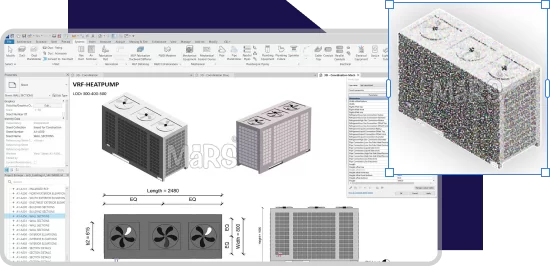
Software Proficiency














Customized BIM Softwares
Customized Revit Plugins
& Many More
Scan to BIM Technical Specifications & Project Deliverables
Accuracy & Resolution
- LiDAR and structured light scanning with sub-millimeter to millimeter accuracy based on project scope
- Custom point cloud density/resolution
- Models aligned with LOD 100–500 standards
Customization & Services
- LOD-based modeling for architecture, MEP, and structure
- 360° panoramic images and orthographic views
- Clash detection and compliance reports
| Deliverable | File Format(s) | Use Case |
|---|---|---|
| Point Cloud Data | E57, RCS, XYZ, LAZ | Importing into modeling platforms, archiving, QC checks |
| BIM Models | RVT (Revit), IFC, NWC | Architectural design, coordination, construction workflows |
| 2D Drawings | DWG, PDF, DXF | As-built documentation, permit sets, markups |
| 3D Mesh Models | OBJ, GLB, USDZ | Augmented reality, rendering, presentation models |
| Surface Models | STL, IGES, STEP | Fabrication, CNC workflows, custom detailing |
| Project Reports | PDF, XLSX | Scan summary, clash reports, element schedules |
Our Scan to BIM Modeling Process

1. Identification of needs
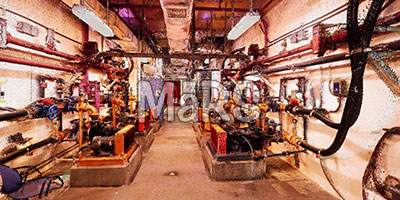
2. Collecting the scanned data
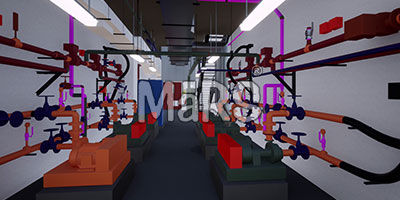
3. Converting into BIM Models
Accuracy is non-negotiable in our process. We follow stringent quality control protocols to ensure that every element of your model – from structural components to MEP elements – is correctly represented.
How we ensure Quality in every Scan to BIM Projects?
At MaRS BIM Solutions, quality is never compromised. We follow a rigorous multi-step QC workflow to ensure accuracy, completeness, and model reliability. This ensures our models are field-accurate, coordinated, and construction-ready.
- Initial Review of scan data to identify noise and ensure coverage.
- Registration Validation to confirm point cloud alignment across scans.
- Modeling to LOD Standards based on project scope (LOD 100 to LOD 500).
- In-Model Clash Detection to identify inconsistencies and overlaps.
- Visual Checks & Section Reviews against scan references.
- Client Review Rounds for feedback and final adjustments.
What details you get in our Scan to BIM Models?
We customize the detail level and data-rich elements based on your project goals. Models can include:
- Architectural Elements: Interior and exterior walls, doors, windows, ceilings, floor finishes, and openings.
- Structural Components: Columns, beams, floor slabs, roof framing, footings, and structural walls.
- MEP Systems: HVAC equipment, ductwork, pipe systems, conduits, cable trays, and associated connections.
- Site Features: Pavements, curbs, landscape contours, topographical surfaces, and utility access points.
- Annotation & Metadata: Room names, levels, dimensions, grids, and section markers for easy reference.
- Historical or Heritage Data: Intricate architectural detailing for heritage or historic structures.
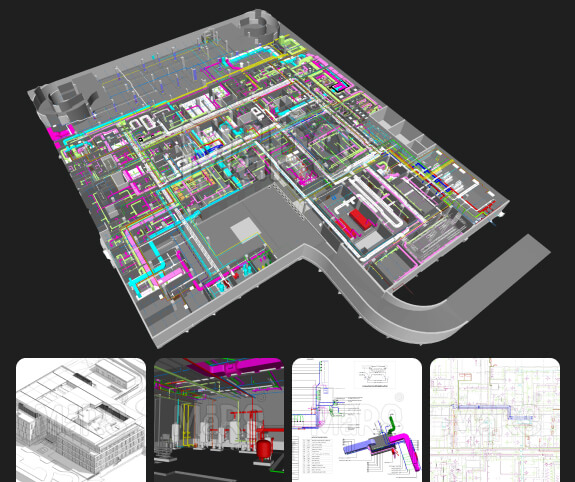
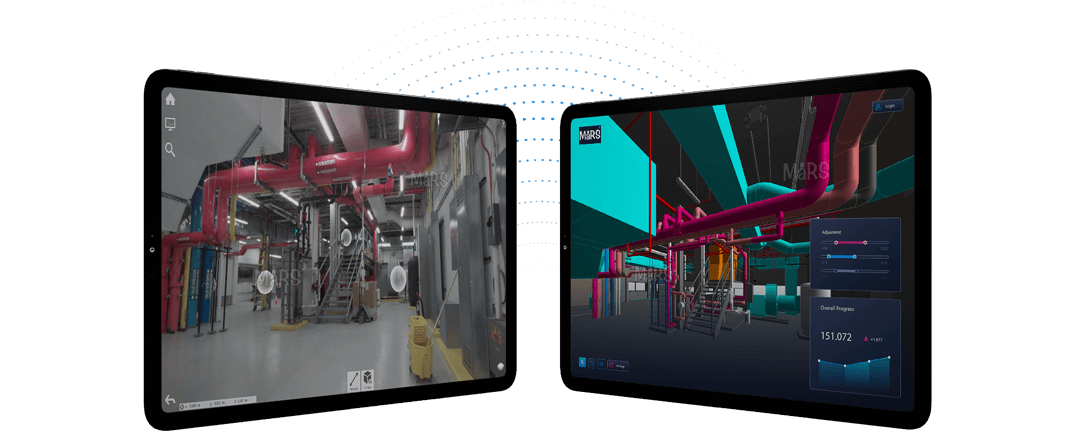
Connect BIM with Augmented Reality
Why Choose Us for Scan to BIM Services?
Expertise Across Different Systems
Our team has strong experience in architectural, structural, and MEP systems. We take complex point cloud data and turn it into detailed BIM models. These models meet industry standards. We make sure every part of your project is accurately represented.
Detailed and Accurate As-built BIM Models
We create BIM models that are both detailed and accurate. Our models include all necessary parts, from structural elements to MEP systems. This gives you a complete digital view of your building. It helps you in design, construction, and facility management.
Easy Integration with Your Workflow
Our BIM models fit smoothly into your current workflow. Whether you use Revit, AutoCAD, or another BIM software, our models are fully compatible. This allows for easy collaboration and efficient project execution.
Customized Solutions for Your Needs
We work closely with you to customize our services to fit your project needs. Whether you need a model for renovation planning, facility management, or new construction, we adapt our approach to suit your specific requirements.
Dedicated BIM Experts for Your Project
We assign dedicated BIM experts to your Scan to BIM project. Our team is skilled in handling complex data. We deliver models that meet your specific needs. This dedicated approach allows for clear communication and quick turnaround times.
Commitment to Quality and Precision
We focus on quality in everything we do and make sure you are fully satisfied with our services. We deliver BIM models that you can trust for their precision and accuracy. We pay close attention to detail, making sure our models meet the highest standards.
20 +
Years Experience
850 +
happy customer
1800 +
Projects Completed
265 +
Qualified Employees
What Our Clients Say
"The team at MaRS BIM Solutions did an amazing job with our Scan to BIM project. The models were spot-on, and they made our renovation work so much easier. We could see every detail clearly, which helped us avoid mistakes."
Emily S.
Project Coordinator
"I was really impressed with how fast MaRS BIM Solutions got the job done. The BIM models they provided were exactly what we needed. It made the planning process so much smoother, and we finished our project on time."
Mark J.
Construction Supervisor
"Working with MaRS BIM Solutions was a great experience. The team was professional and knew exactly what they were doing. The BIM model was so accurate."
John D.
Senior Architect
"We were very happy with the Scan to BIM service from MaRS BIM Solutions. The detail in the models was fantastic, and it really helped us during the design phase. We’ll definitely use their services again for future projects."
Rachel K.
Design Manager
"The service provided by MaRS BIM Solutions was excellent. Their BIM models from scanned data were incredibly helpful. I highly recommend their services."
Tom B.
Project Manager
Scan to BIM FAQs
We can build a Revit model by accepting input in the form of point clouds, 360° scans, RCS, RCP, and other files. The clients receive precise and realistic models using this data.
We provide precise 3D models with LODs ranging from 100 to 500 based on project needs, which are closely monitored and regulated to meet the client’s expectations.
3D laser scans and BIM software are used in the scan-to-BIM process. Using Recap and Revit, scanned data in point cloud forms is modeled for precise and accurate modeling in BIM projects.
We confirm accuracy, semantic information, and missing data using validation processes. To detect discrepancies, including gaps in geometry or semantic errors, we thoroughly examine the BIM model against the original point cloud data to guarantee accuracy.
With several scans and precise georeferencing, we guarantee comprehensive, accurate, and dependable data throughout the Point Cloud Scan-to-BIM process.
The final deliverables, such as data processing and 3D modeling, are the major components of scan to BIM Modeling process. The size, complexity, operating constraints and intended results are some of the variables that affect process timeframes, which might vary.
We also provide COBie facility management services, As-built documentation, and Clash Detection. Our team converts the scans into a BIM model and obtains accurate, as-built drawings from the 3D model.
To ensure data security, we use data encryption, and access controls are used in BIM systems. Limiting access to certain data and carrying out NDAs and contracts to ensure confidentiality.
Our team provides precise 3D BIM models and drawings of historical buildings and intricate, detailed components using 3D laser scanning. We also provide Scan to BIM Services for complex MEP models, which helps in BIM coordination and clash detection.
Available in DWG, RVT, PCG, FLS, and DGN formats, the delivered BIM models are intended to support industry tools such as AutoCAD, Revit, and Navisworks.
Get In Touch
Feel free to reach out to us for any inquiries or to discuss your project needs.

