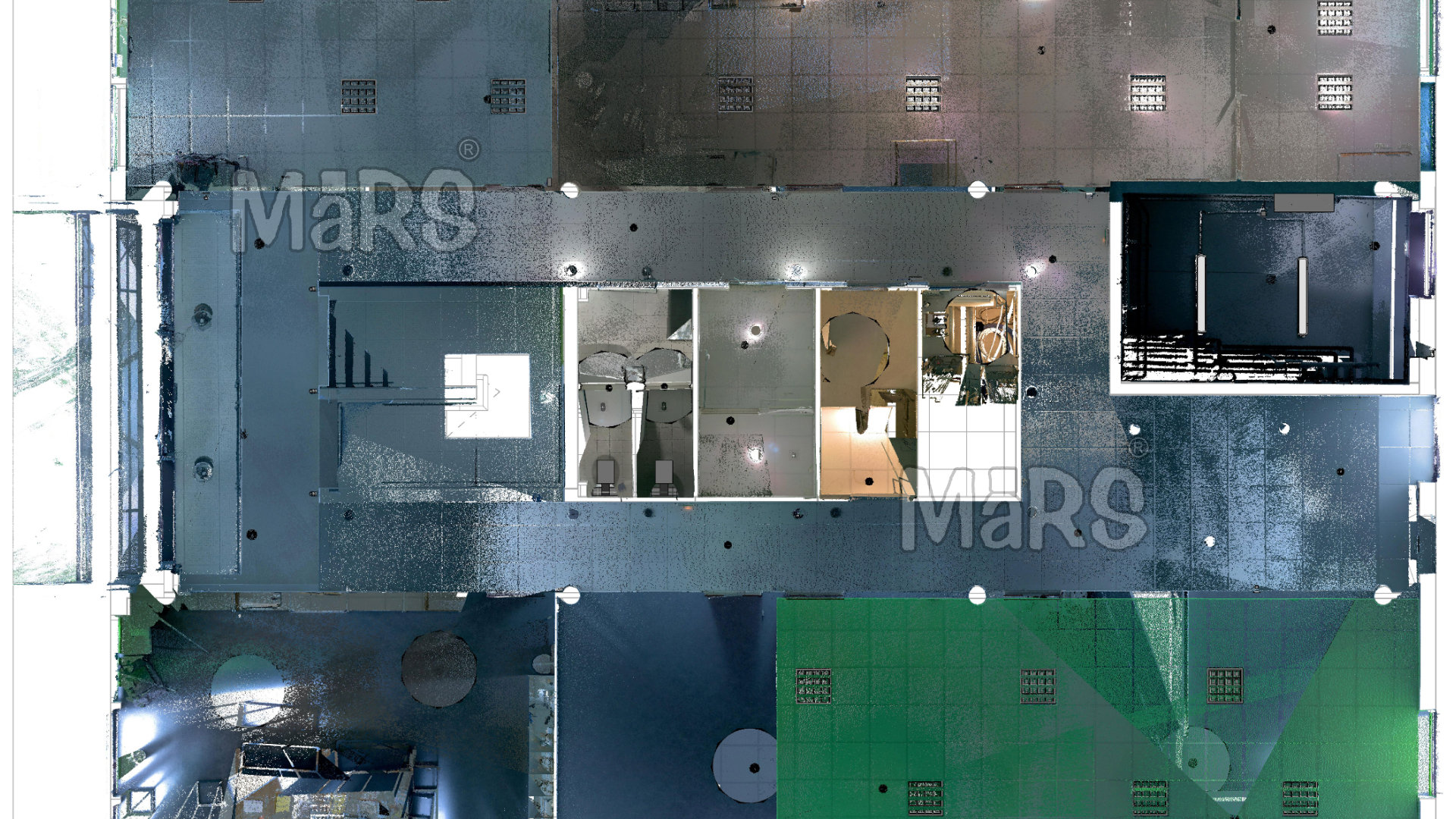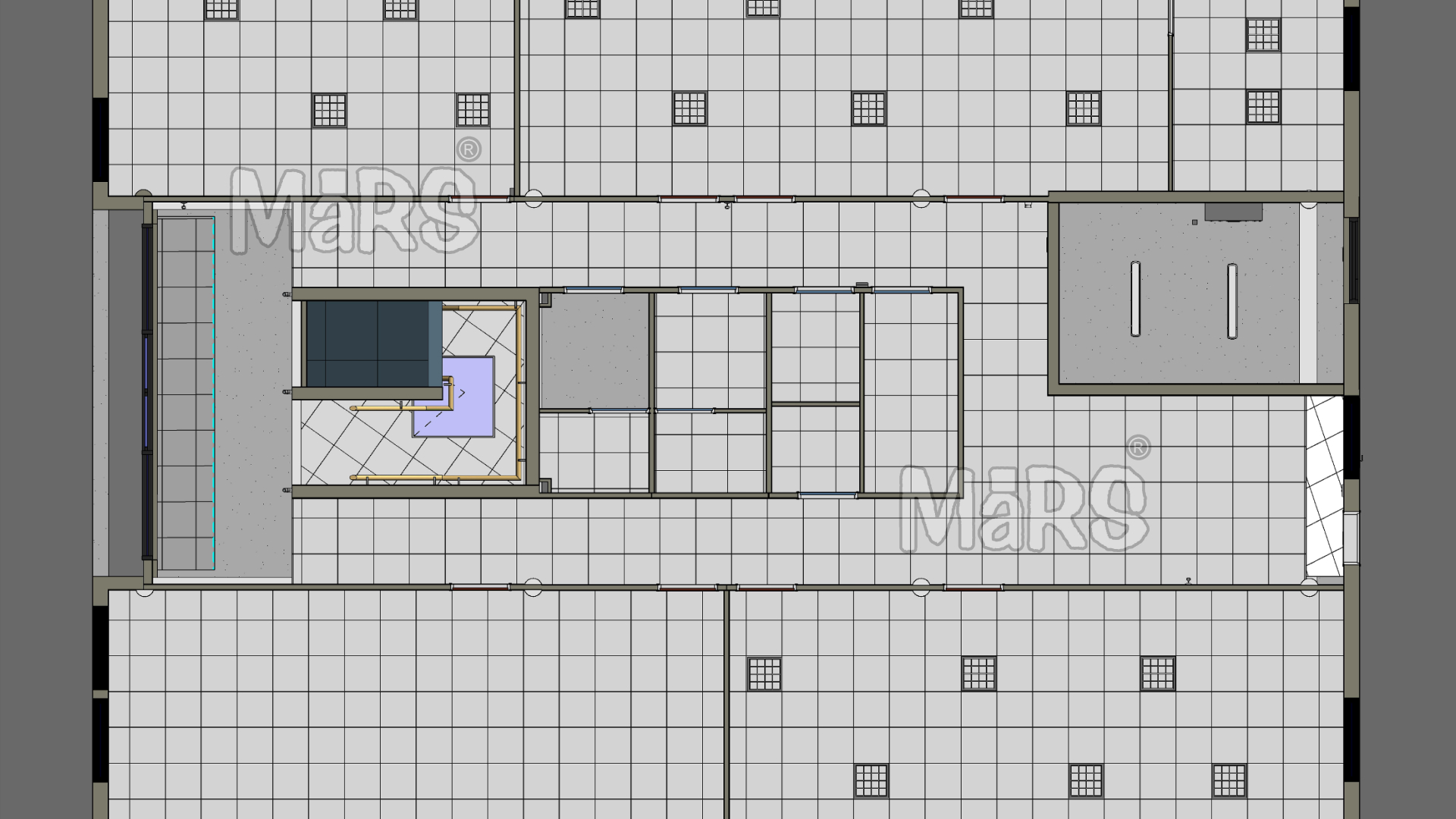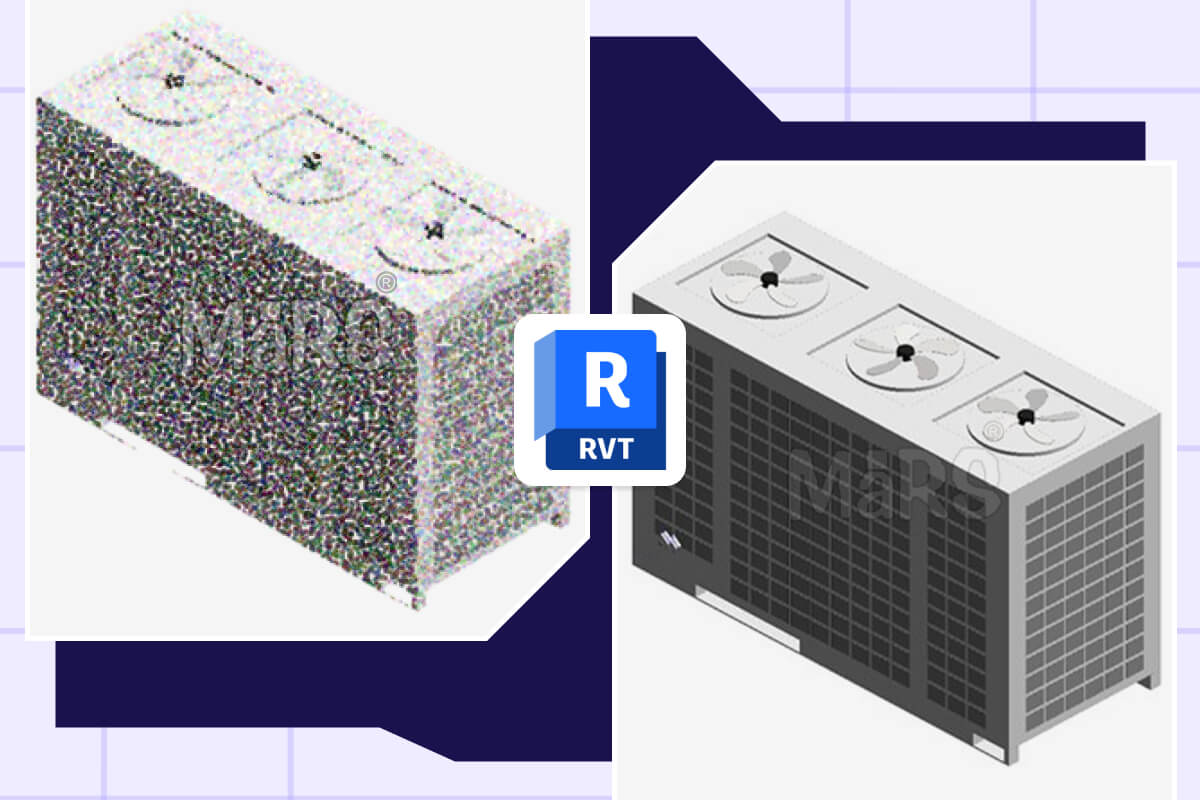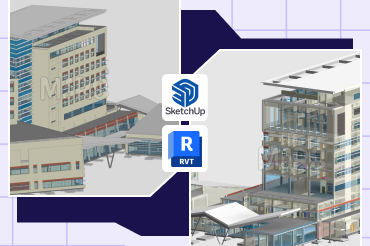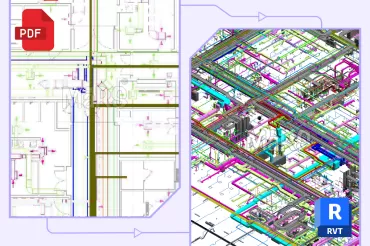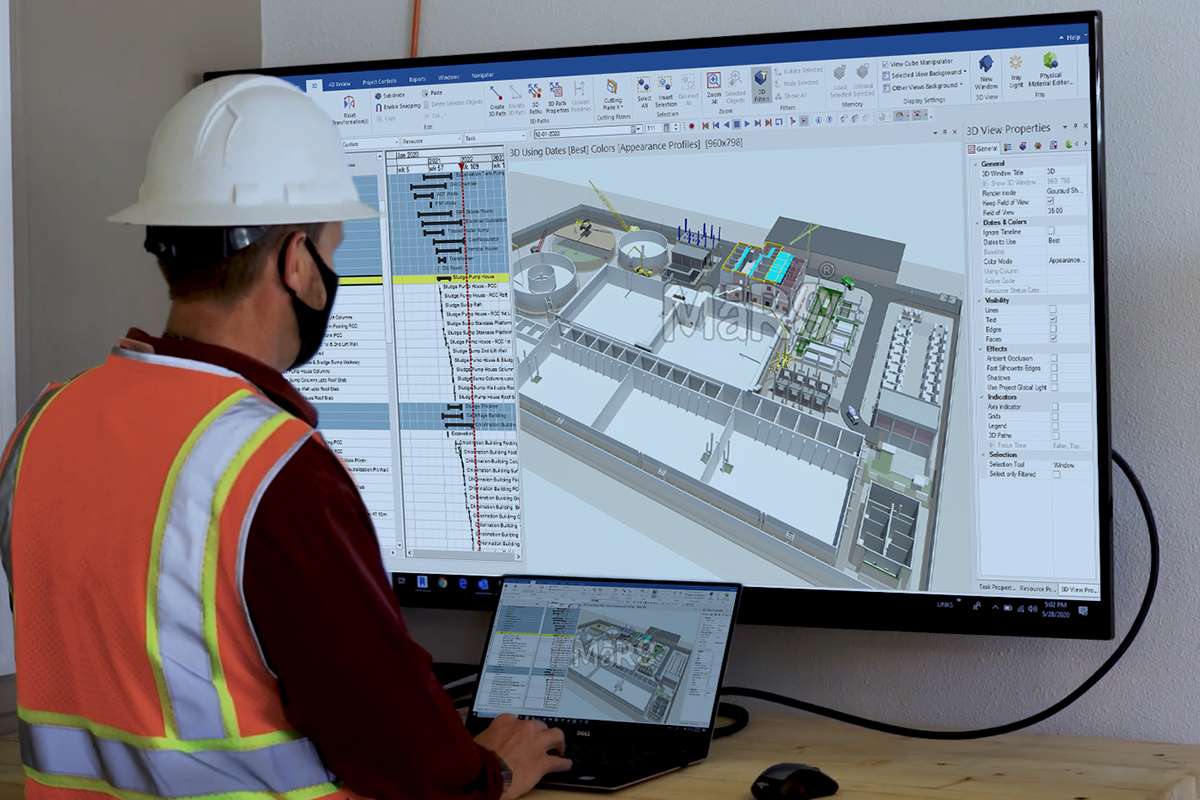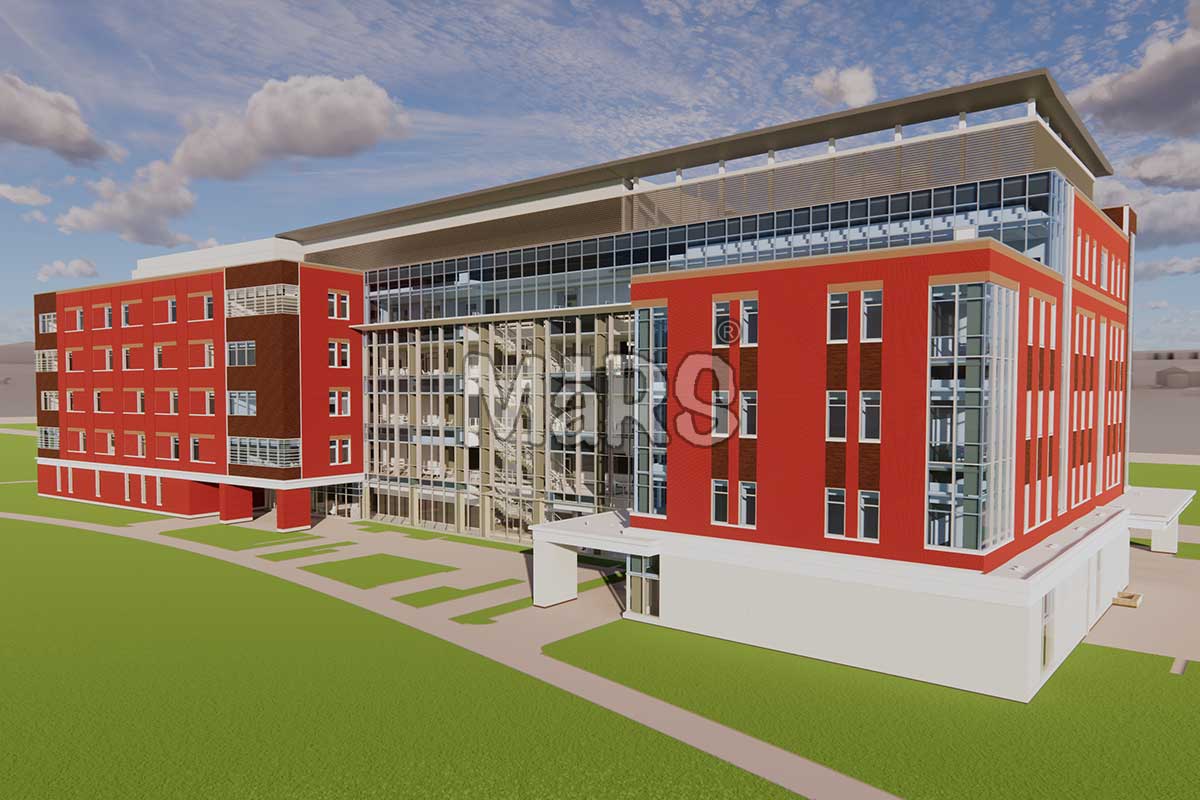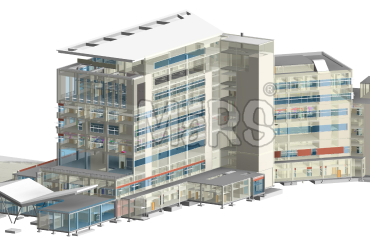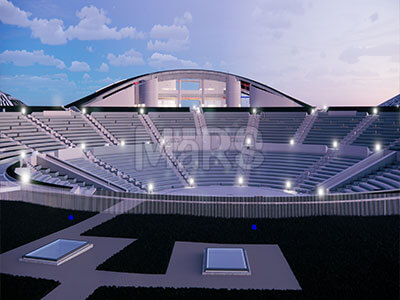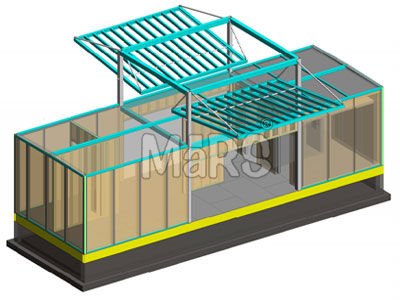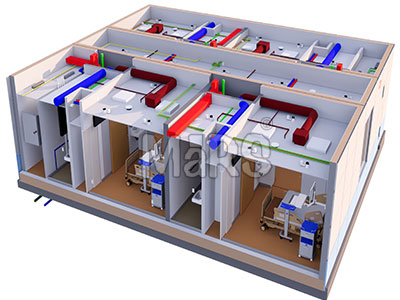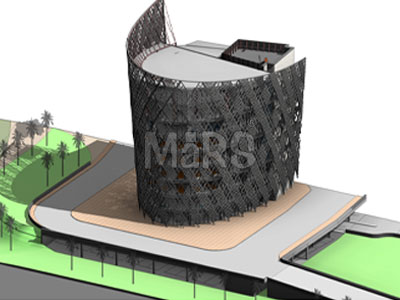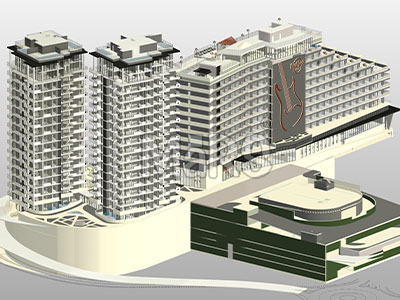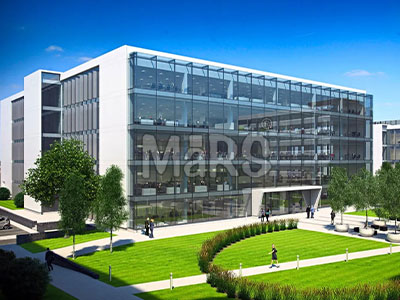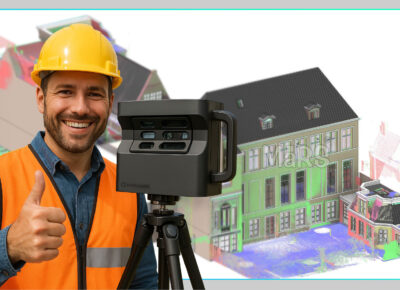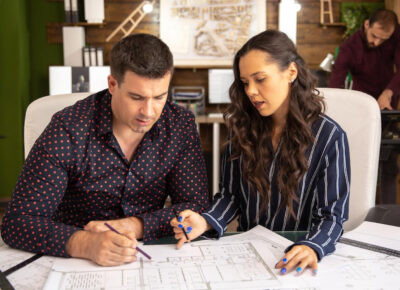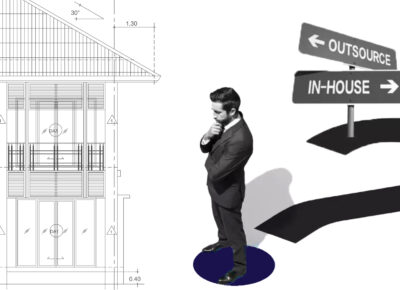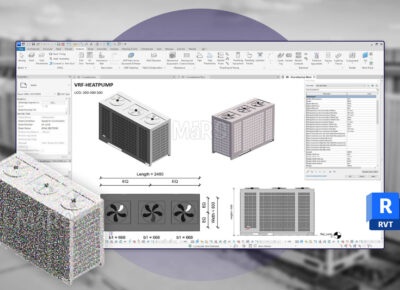Scan To CAD Services
MaRS BIM Solutions provides Scan to CAD Services across the globe with its capabilities to convert 3D Scans and Point Cloud data into fully editable CAD files such as DWG, DXF, etc.
LiDAR Point Cloud Data To 2D CAD Drawings Conversion
At MaRS BIM Solutions, we’re all about turning real-world spaces into precise digital models through our Scan to CAD services. We start by using advanced 3D laser scanners to capture every detail of your project site. Then, our skilled team takes this data and transforms it into accurate CAD Drafting that you can rely on.
We’ve worked on everything from homes to large commercial and industrial sites, and no matter the project, we make sure that every detail is captured clearly and accurately. We use top-notch software like AutoCAD, Revit, and Leica Cyclone to bring your project to life in the digital world.
So why do clients choose us? Well, if you’re working with BIM Service, we make it easy to incorporate existing conditions into your plans, ensuring that your new designs fit perfectly with what’s already there. Plus, our models help you verify that any construction or renovation work is on track with your original design, giving you peace of mind.
Our services are also super helpful when it comes to upgrading systems or planning retrofits. We create models that make it easier to design new systems that work with what’s already in place. And if you’re involved in emergency planning, our detailed models can provide crucial information for preparedness. For those in asset management, we offer detailed records of equipment and infrastructure locations, which makes maintenance and inventory management a breeze. In real estate, our models give potential buyers or tenants a clear view of a property’s layout and features, making it easier to market.
On top of that, our CAD models are perfect for space planning, helping you optimize layouts and improve functionality. They also make it easier to estimate costs and plan budgets for construction or renovation projects. And when it comes to complex facilities, these models can be used for training, simulating operations, or even planning emergency scenarios. Lastly, having accurate 3D models can be a lifesaver when it comes to legal disputes, property transactions, or making sure you’re sticking to contractual obligations.
Why Scan to CAD is Important
Precision for Complex Designs
Scan to CAD captures high-resolution data from real structures, providing precise digital models. This accuracy helps prevent costly errors in construction and renovation projects.
Renovation and Retrofit Projects
In renovation projects, unforeseen structural issues can disrupt timelines and budgets. Scan to CAD provides a complete view of current site conditions, allowing for better planning and compatibility with existing structures.
Record Keeping and Asset Management
Creating accurate CAD models from scan data offers a reliable digital record of as-built conditions. These models aid in maintenance, upgrades, and compliance with building codes, facilitating smoother future project approvals.
Clash Detection in Design
Integrating Scan to CAD into workflows helps identify potential design clashes with existing structures early on. This proactive approach minimizes on-site delays and budget overruns.
Digital Twins and 4D BIM Integration
Scan to CAD is essential for creating digital twins accurate digital replicas of physical assets. These models enhance analysis, simulation, and integration into 4D BIM processes, improving project management.
Complex Geometries and Large Structures
For large-scale projects with intricate geometries, traditional dimensioning can be inefficient. Scan to CAD quickly and accurately captures entire environments, producing comprehensive models for even the most challenging requirements.
Software Proficiency











Customized BIM Softwares
Customized Revit Plugins
& Many More
Our Scan to CAD Services Include
Architectural Scan to CAD
We create precise drawings and 3D models of existing buildings, including floor plans, elevations, and sections. This is essential for renovation and restoration projects, ensuring new designs fit perfectly with the current structure.
MEP Scan to CAD
Our team documents mechanical, electrical, and plumbing systems. We model HVAC systems, electrical layouts, and plumbing networks, helping you design and coordinate these systems effectively while resolving any potential conflicts.
Structural Scan to CAD
We provide accurate models of a building’s structural elements like beams, columns, and foundations. These models are crucial for analyzing load distribution and planning any structural modifications or reinforcements.
Interior Scan to CAD
Civil Scan to CAD
Historical Scan to CAD
Benefits Of Scan To CAD
Geometric Accuracy
We ensure that our models are incredibly precise, capturing the exact dimensions, angles, and relationships of existing structures. This accuracy is essential for any project, helping you avoid errors and making sure everything fits together just right.
Dimensional Validation
We cross-check the data we capture against original design plans or existing models to make sure all dimensions align perfectly. This helps catch any discrepancies early, keeping your project on track.
As-Built Documentation
We provide detailed documentation of the current state of a structure or site, capturing exactly how things are after construction. This is crucial for future renovations, maintenance, and making sure you’re meeting building codes.
Automated Feature Extraction
We use advanced tools to quickly and accurately identify elements like walls, windows, and structural components from the scanned data. This speeds up the modeling process and ensures consistency, saving time and reducing manual effort.
Enhanced Coordination
Our accurate models help different project teams work together more smoothly. With everyone on the same page, you can avoid misunderstandings and keep your project moving forward efficiently.
Our Latest BIM Projects
Have Questions About Scan to CAD? Find Answers Here
For complex geometries, such as curved or irregular surfaces, advanced algorithms within CAD software help convert the point cloud data into accurate representations. In some cases, manual intervention is required to ensure that the CAD model reflects the intricate details of the object or space. These complex surfaces are typically represented as NURBS (Non-Uniform Rational B-Splines) or meshes in 3D CAD models.
- 2D Scan to CAD: This output produces 2D CAD drawings such as floor plans, elevation views, and sectional drawings based on the scanned data. It is ideal for projects where you only need to work with flat geometry.
- 3D Scan to CAD: This creates fully dimensional 3D models representing the scanned space or object. These models are suitable for more complex projects that require detailed volumetric representations, such as MEP systems, structural elements, and detailed architectural features.
Yes, 3D CAD models generated from scan data can be directly imported into BIM (Building Information Modeling) software such as Autodesk Revit. This enables further development of the model into a BIM environment, where intelligent objects can be added, and the model can be used for project planning, coordination, and facility management.
We use high-end terrestrial laser scanners like Leica and FARO scanners, known for their precision and speed. These scanners can capture millions of data points per second, covering large areas quickly while maintaining high accuracy. The choice of scanner depends on the specific project requirements, including the level of detail needed and the scanning environment.
Registration is the process of aligning multiple scans to create a cohesive point cloud dataset. This is crucial for large or complex sites where multiple scans are taken from different positions. Accurate registration ensures that all points are correctly positioned relative to each other, resulting in a unified model that reflects the true geometry of the site.
We ensure that the CAD models generated are compatible with a wide range of software used in architecture, engineering, and construction. By exporting in standard formats such as .DWG, .DXF, and .STEP, we facilitate smooth integration with various platforms, allowing clients to use their preferred tools without compatibility issues.
Yes, while traditional scanning methods may be limited for underground structures, techniques such as Ground Penetrating Radar (GPR) can be combined with laser scanning to map subsurface features accurately. This integrated approach provides valuable data for projects involving foundations, tunnels, or basements.
To verify existing conditions, we may use reference points, control points, or tape measurements taken from the physical site before or after scanning. These points are incorporated into the CAD model, ensuring that the digital representation accurately reflects the real-world conditions.
Get In Touch
Feel free to reach out to us for any inquiries or to discuss your project needs.

