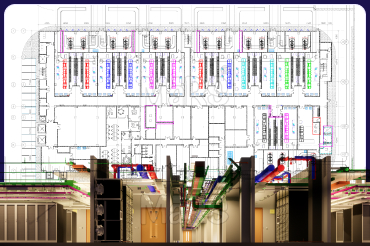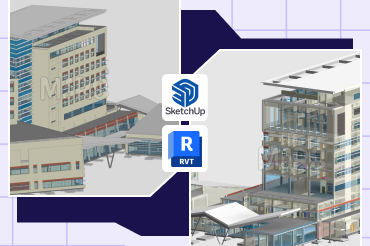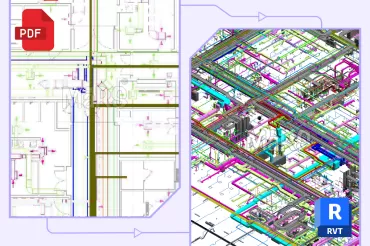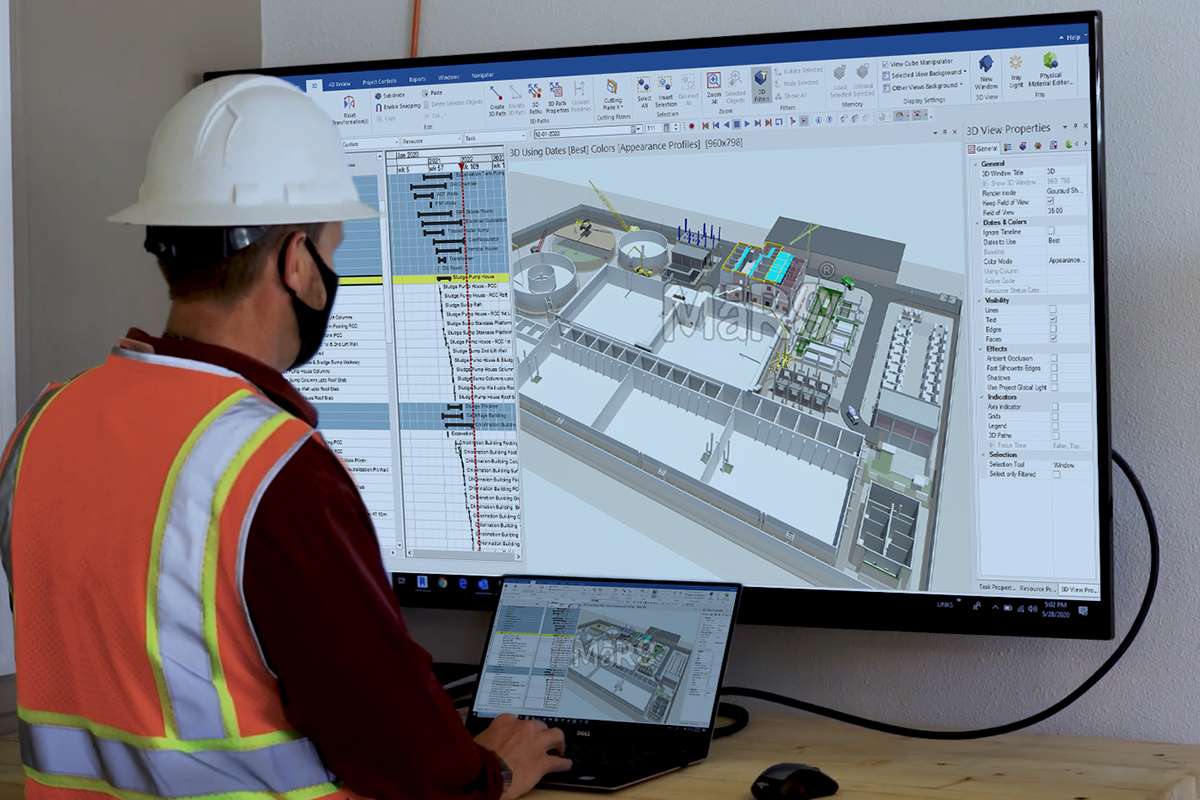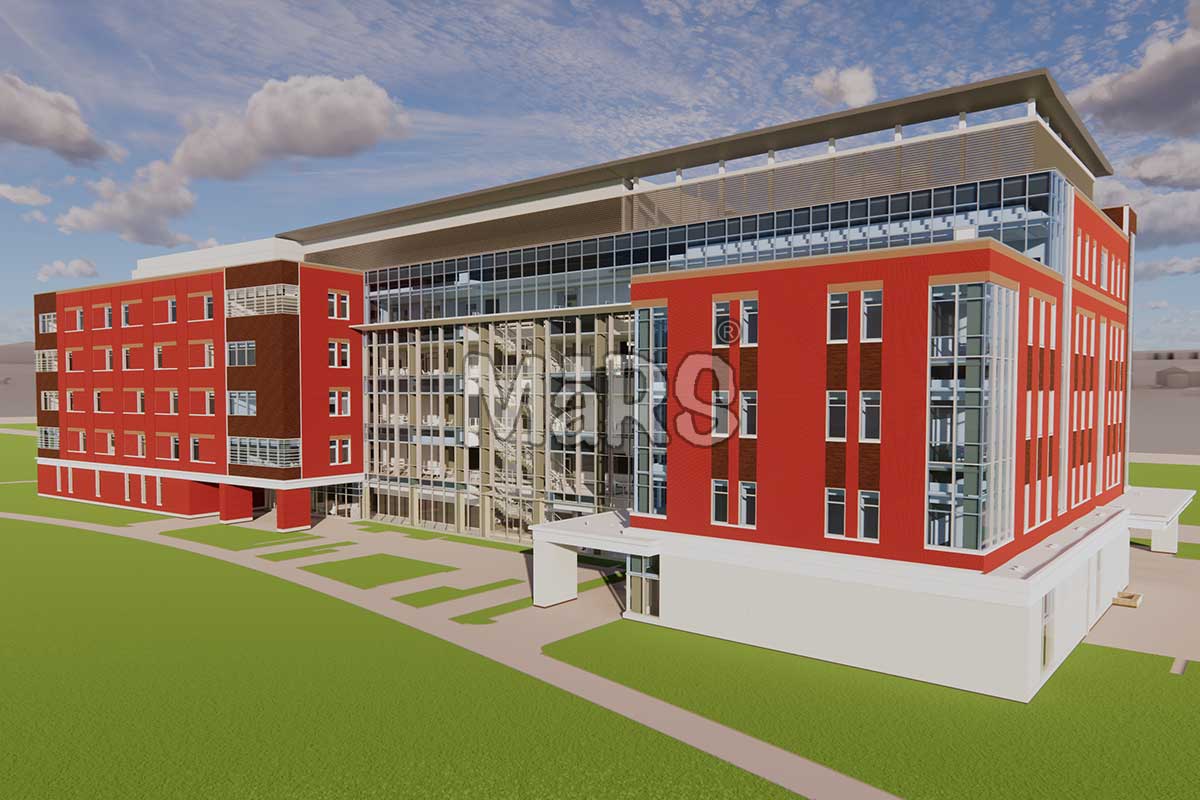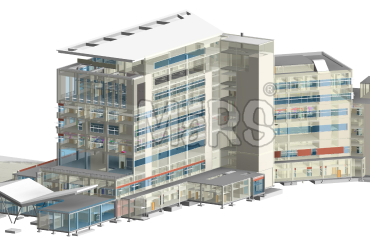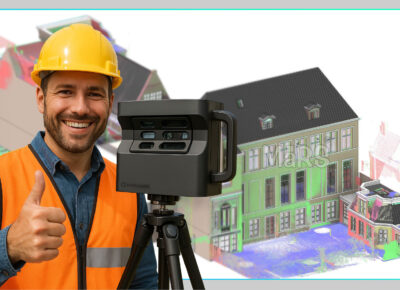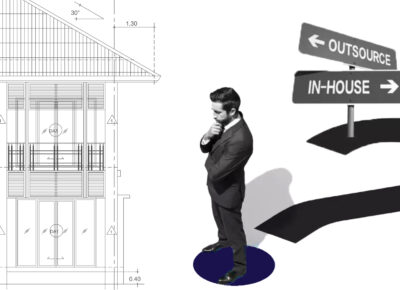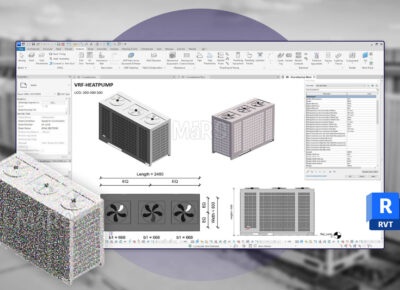Scan To Revit Family Creation
We provide Scan to Revit Family Creation Services to convert scanned data into accurate Revit families. Our experts create detailed BIM models for architectural, MEP, and structural projects. Get high-quality, customized Revit components for your project. Contact us today!
Point Cloud Scan To Revit Family Development
In the modern AEC industry, converting real-world objects into digital assets is essential for accurate project execution. Our Scan to Revit Family transform scanned data into precise Revit families, enabling seamless BIM integration. Whether you need architectural, structural, or MEP components, our services enhance your design and construction workflows.
At MaRS BIM Solutions, we specialize in delivering high-quality Scan to Revit Family Creation Services with industry expertise. Our team of BIM professionals, architects, engineers, and laser scanning specialists work meticulously to convert scan data into highly detailed and intelligent Revit families. Using advanced software like Autodesk Revit, Recap, and Navisworks, we ensure that every Revit family meets the highest standards of accuracy, usability, and BIM integration. Our structured workflow of Scan to BIM Content Creation helps clients optimize their design and construction processes efficiently.
- Point Cloud to Revit Family Creation
- Parametric & Non-Parametric Revit Families
- Architectural and MEP Revit Family
- LOD-Based Revit Family (LOD 100 to LOD 500)
- Heritage Scan to Revit Family Creation
- Furniture & Equipment Modeling from Scanned Data
- As-Built Revit Family from Laser Scans
- Custom BIM Families
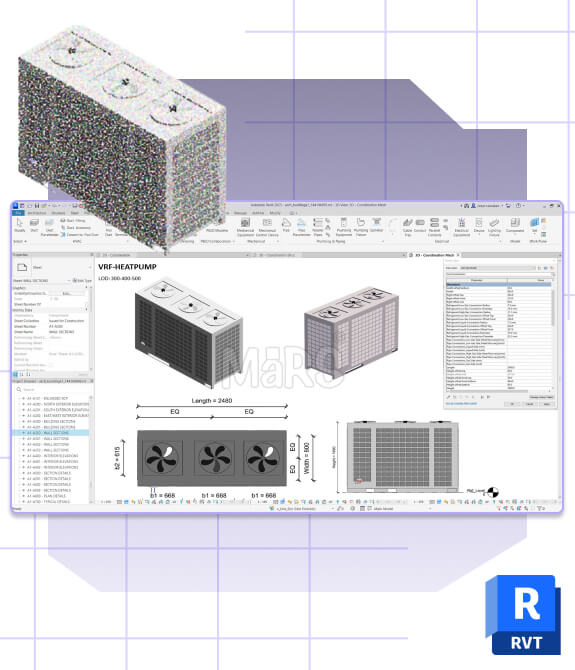
Benefits of Scan to Revit Family
High Accuracy
Converting scanned data into precise digital models with detailed geometry and properties.
Advanced BIM Workflows
Effortless integration of Revit families into BIM projects for better project coordination.
Parametric Control
Creates Revit families with adjustable parameters for easy modifications and adaptability.
Improved Facility Management
Creating intelligent Revit families that support asset tracking and lifecycle management.
Efficient Prefabrication
Supports off-site manufacturing by providing precise digital models of components.
Improved Visualization
Generates realistic 3D models for better design analysis and stakeholder communication.
As-Built Documentation
Converts existing building elements into accurate BIM objects for renovations and retrofits.
Accurate Space Planning
Helps architects and designers allocate spaces based on real-world conditions.
Standardized BIM Library Creation
Allows creation of reusable, parametric Revit families for consistency across projects.
Our Scan to Revit Family Creation Process
Gathering Requirements and Inputs
Defining Scope of Work and Level of Detail (LOD)
Point Cloud Processing and Cleanup
Converting Point Cloud to Mesh (If Required)
Importing Processed Data into Autodesk Revit
Creating the Revit Family Model
Adding Parametric Controls and Constraints
Quality Checking and Model Validation
Exporting and Delivering the Revit Family
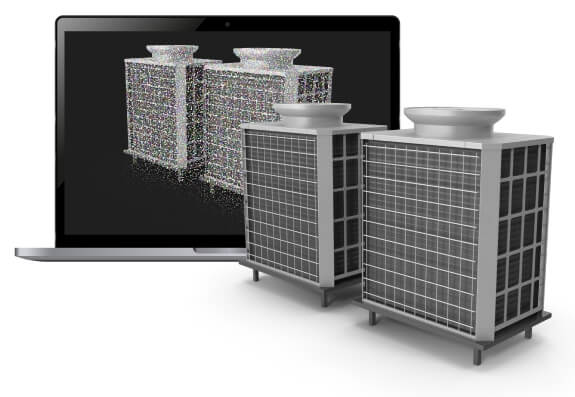
Why choose MaRS for Scan to Revit Family Creation?
MaRS BIM Solutions delivers high-precision, parametric Revit families from scanned data, supporting architects, engineers, facility managers, and manufacturers. With 20 years of BIM expertise, we ensure accuracy, efficiency, and seamless integration into your workflows.
- Expert BIM Workflows – High-accuracy models with precise parametric functionality.
- Scan to BIM Expertise – Extensive experience in converting point cloud data into accurate BIM models.
- Advanced Technology – Expertise in Autodesk Revit, Recap, Navisworks, and more relavant tools.
- Diverse Applications – Heritage restoration, MEP components, structural elements, and furniture modeling.
- LOD Compliance – Models from LOD 200 to LOD 500, ensuring quality and accuracy.
- Fast & Scalable Solutions – A 250+ member team delivering projects on time.
20 +
Years Experience
850 +
happy customer
1800 +
Projects Completed
265 +
Qualified Employees
FAQs
Scan to Revit Family Creation is the process of converting laser-scanned point cloud data into precise and intelligent Revit families. These digital assets enhance BIM workflows by accurately representing real-world objects in a 3D environment.
We create architectural, structural, and MEP Revit families, including walls, columns, doors, windows, HVAC components, electrical fixtures, furniture, and more.
We offer LOD 100 to LOD 500 Revit families based on project requirements. Our models ensure high accuracy and data richness suitable for design, construction, and facility management.
Our services ensure high accuracy by utilizing advanced laser scanning, point cloud processing, and Autodesk Revit tools. We adhere to industry standards, ensuring precise and optimized Revit families.
Yes, we specialize in parametric and non-parametric Revit families. Parametric families allow for flexible modifications, making them ideal for dynamic design needs.
Our services enhance project efficiency by eliminating manual modeling, reducing errors, improving BIM coordination, and ensuring seamless integration into digital workflows.
We cater to architectural, structural, MEP, manufacturing, heritage restoration, and facility management projects, ensuring accurate digital representation of physical assets.
We use industry-leading tools such as Autodesk Revit, Recap, Navisworks, and Faro Scene to ensure precision and seamless BIM compatibility.
Yes, we tailor each Revit family to your specific project requirements, ensuring the right level of detail, accuracy, and usability.
Simply contact us via email or phone to discuss your project. Our team will provide a free consultation and offer a solution that best fits your needs.
Get In Touch
Feel free to reach out to us for any inquiries or to discuss your project needs.

