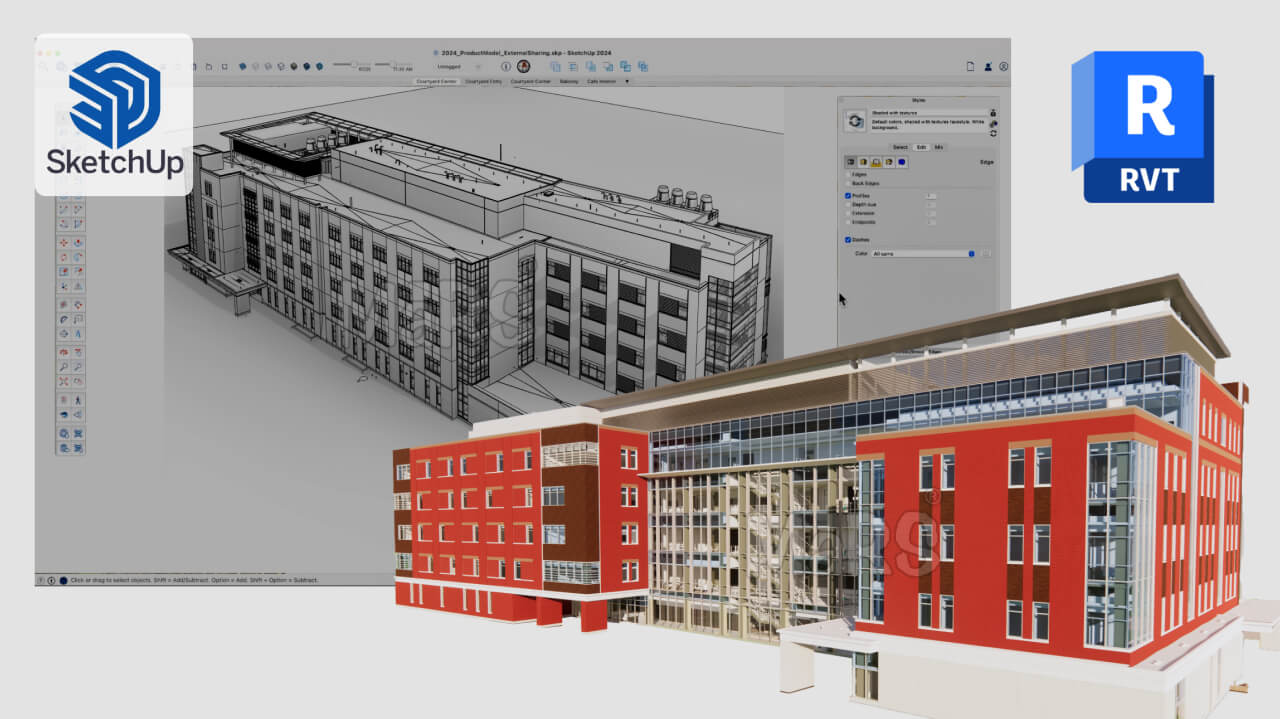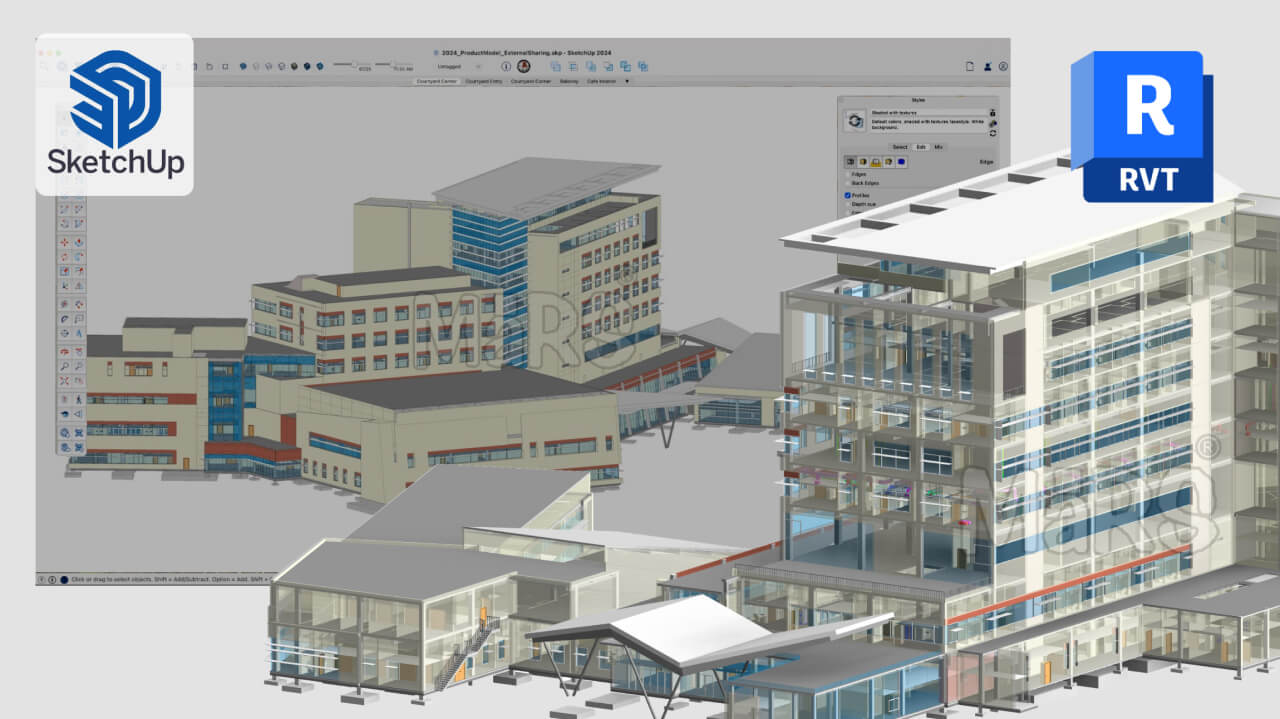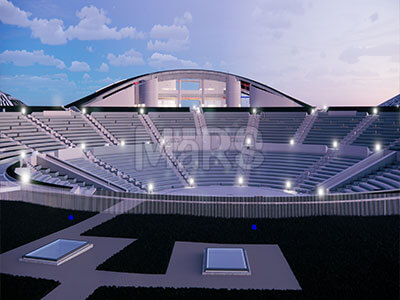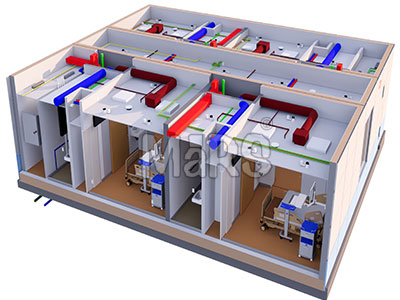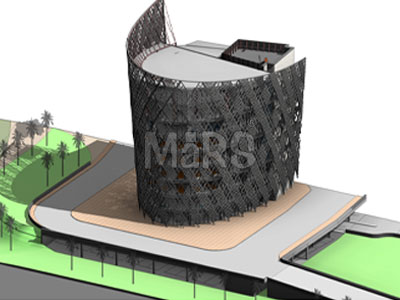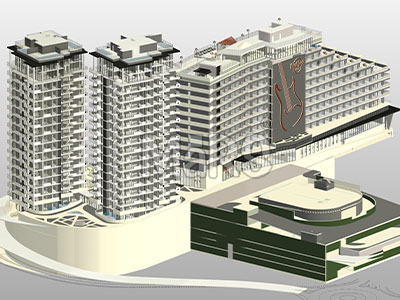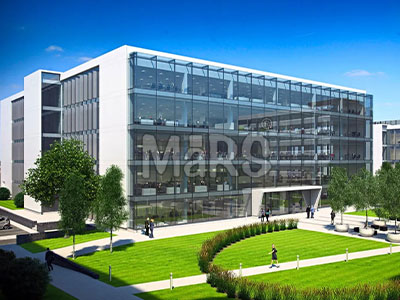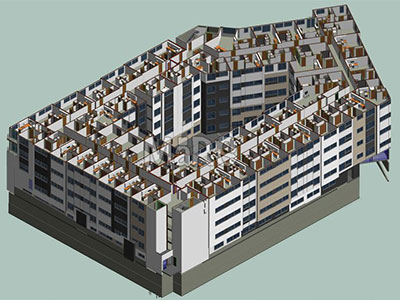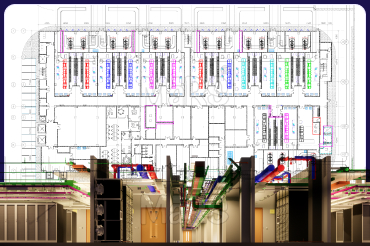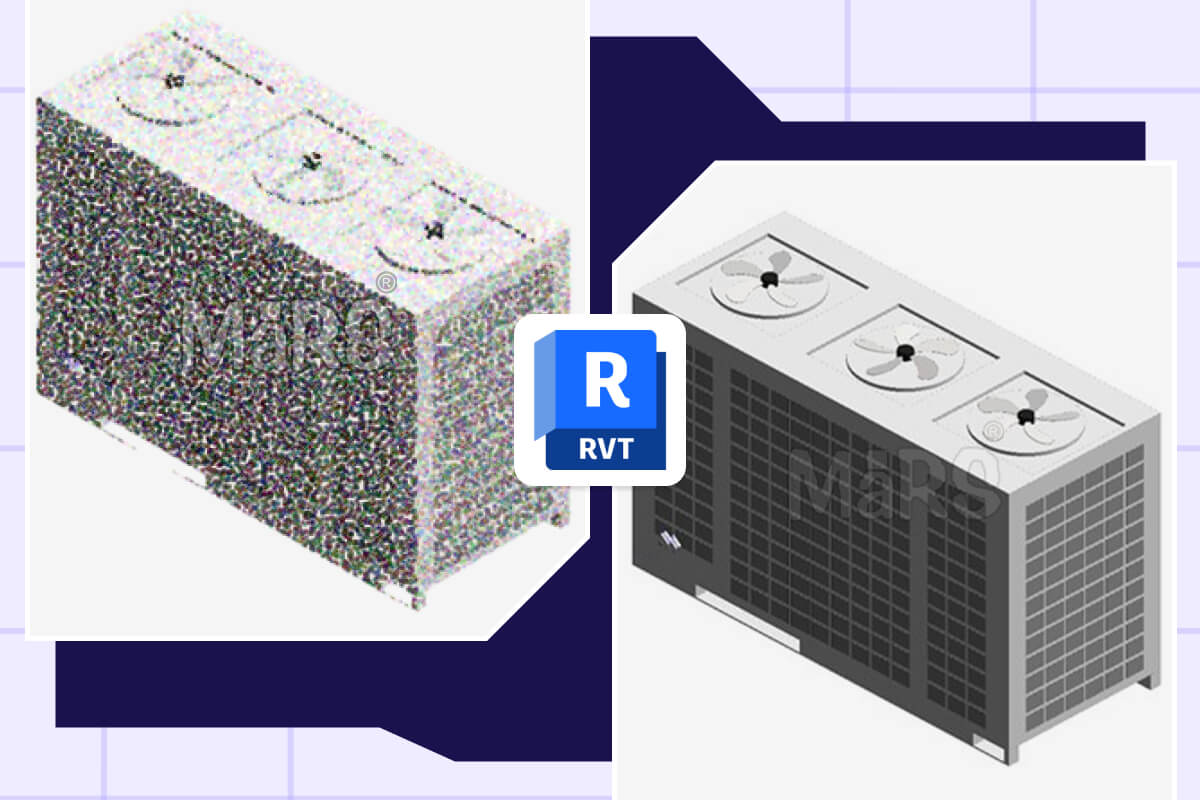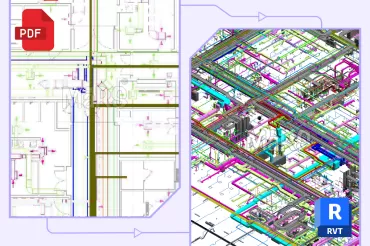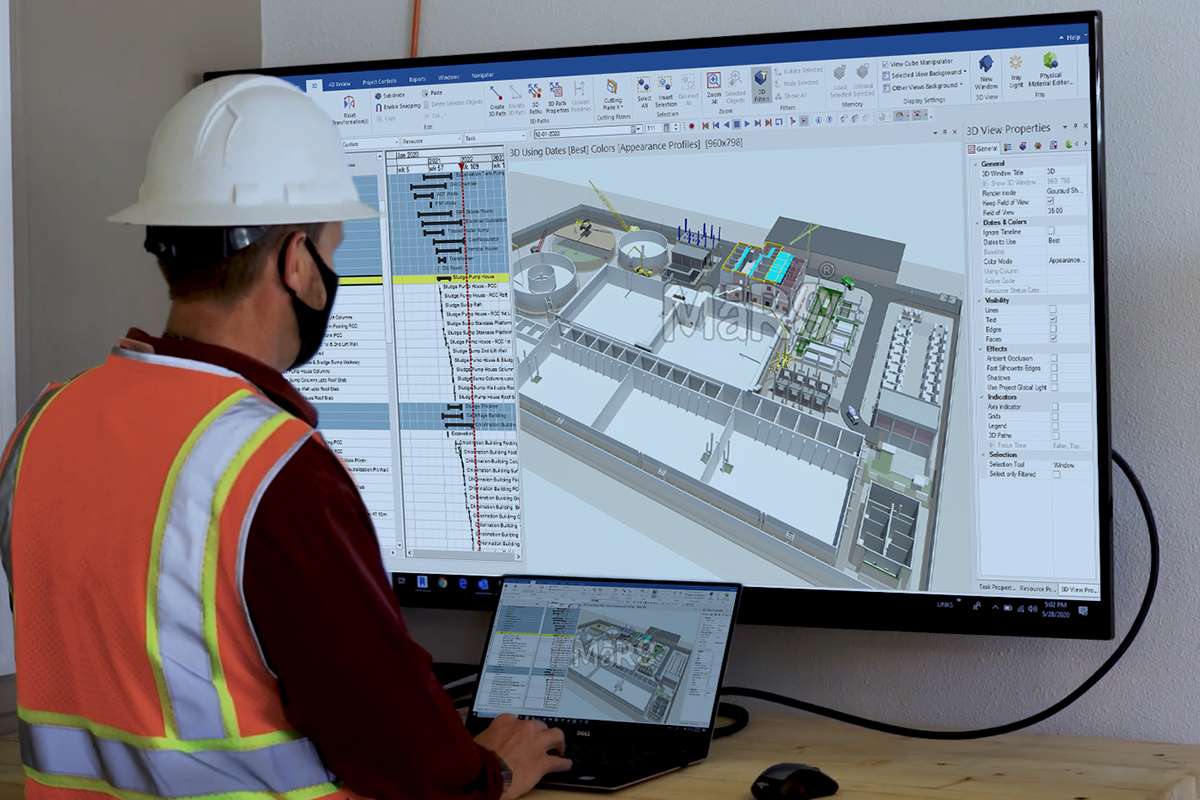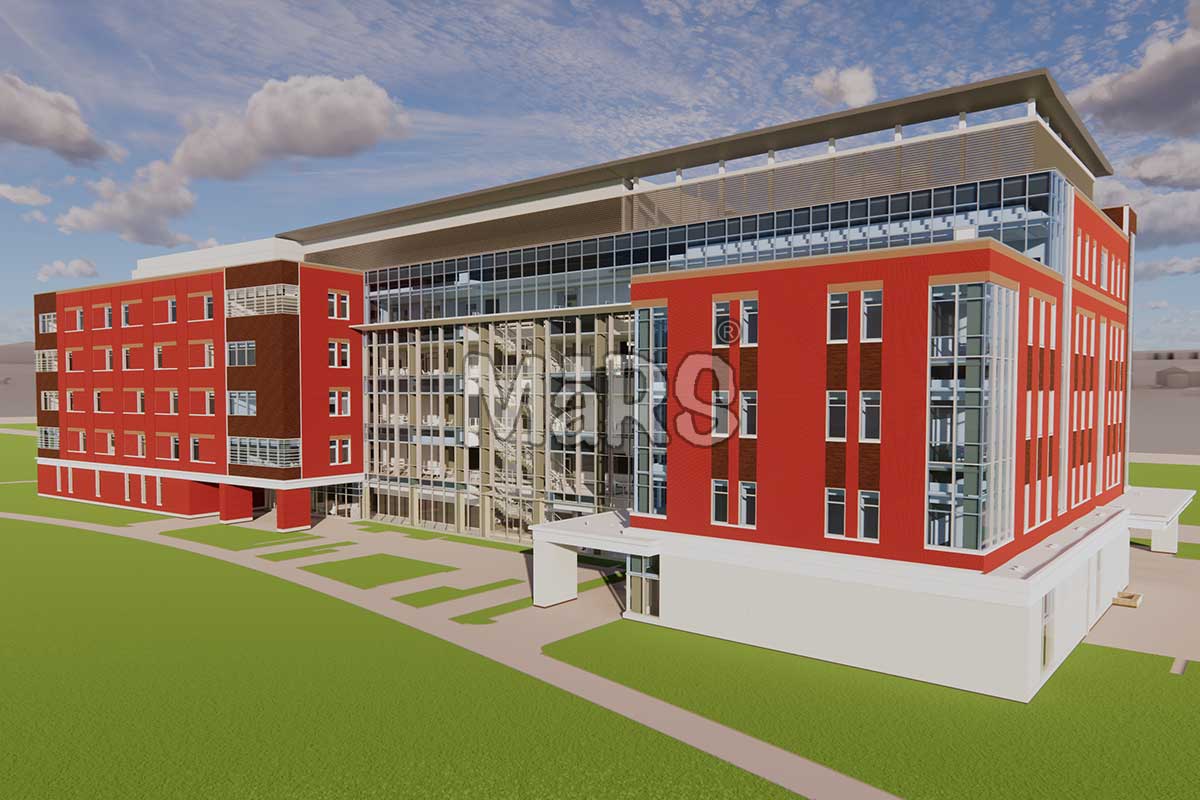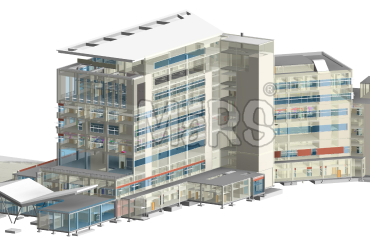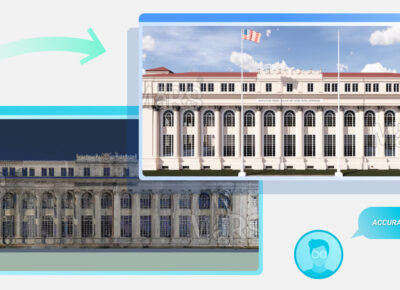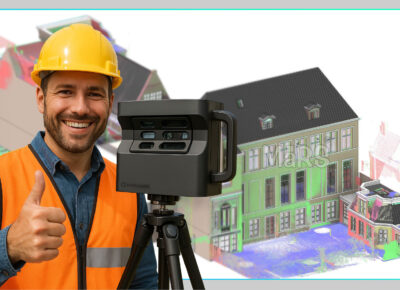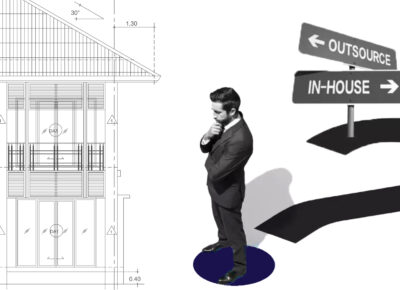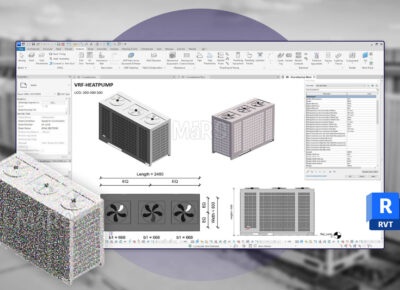SketchUp to Revit
Convert your SketchUp models to Revit with MaRS BIM Solutions. We provide accurate, high-quality, and BIM-ready conversions for better project management and collaboration.
SketchUp to Revit conversion Services
At MaRS BIM Solutions, we help architects, designers, and contractors bridge the gap between creative ideas and technical execution. Our SketchUp to Revit conversion services transform basic design models into detailed BIM models that are ready for construction. This process ensures your project moves from concept to completion with precision.
SketchUp is a powerful tool for creating quick and intuitive designs. However, Revit offers advanced capabilities for Building Information Modeling (BIM) that streamline collaboration and improve project management. By converting SketchUp models into Revit, we combine the best of both tools to create accurate and reliable project models.
Our team focuses on understanding your unique project needs. We ensure that every SketchUp model is converted into a Revit model with accurate geometry, parametric families, and detailed documentation. This allows for better visualization, effective communication, and improved decision-making throughout the project lifecycle.
We understand the challenges of managing multiple design tools. That’s why we offer a seamless SketchUp to Revit conversion process. Whether you need models for architectural design, structural planning, or MEP coordination, we deliver solutions that align with your project goals and standards.
Our Benefits
- Precise model details for better results.
- Enhanced coordination across teams.
- Streamlined scheduling and cost control.
- Easily adaptable as projects grow.
- Fully compatible with BIM standards.
- Optimized models save time.
- Flexible and editable models for future changes.
- Minimize mistakes with a more structured workflow.
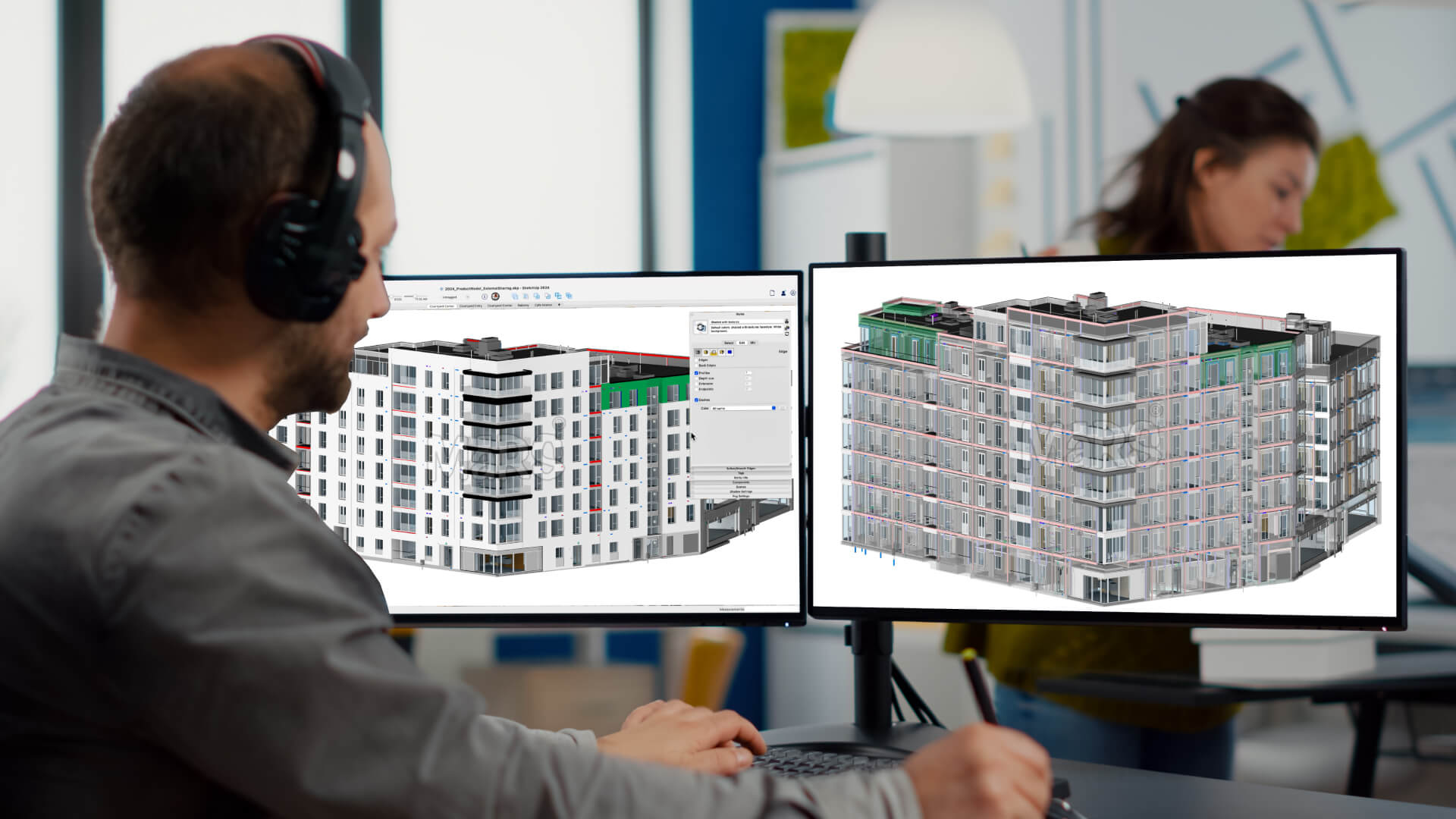
What We Offer
- conversion of SketchUp models into detailed Revit BIM models.
- 3D BIM models for architectural, structural, and MEP disciplines.
- Custom Level of Detail (LOD) from LOD 100 to LOD 500.
- Integration of materials, parametric families, and intelligent BIM objects.
- Accurate clash detection and resolution for error-free models.
- Comprehensive construction documentation and schedules.
- Support for design revisions and project updates.
- Delivery of Revit models compatible with all project standards.
- High-quality visualization outputs, including 3D renderings.
- Assistance with model optimization for performance and efficiency.
Why Choose Our SketchUp to Revit conversion Services
Our Experts have deep expertise in both SketchUp and Revit
Fully compatible for seamless BIM integration.
We guarantee accurate, detailed, and easy-to-edit Revit models
Tailored conversions for your unique needs.
We deliver your converted models quickly.
Streamlined team coordination with Revit.
Affordable solutions without compromising on quality.
Flexible models that grow with your project.
Our Process of SketchUp to Revit conversion
Project Assessment
We begin by reviewing your SketchUp model to understand its complexity and specific requirements.
Conversion Plan
We create a tailored plan to convert your model based on your project needs.
Model Conversion
Our team carefully transfers your model from SketchUp to Revit, ensuring all elements are converted accurately.
Quality Control
We conduct a thorough review to ensure the model is BIM-ready and meets your standards.
Delivery
We deliver the final Revit model to you, ensuring it’s fully optimized and ready for use in your project.
Got Questions? We Have Answers
The timeline depends on model complexity, but typically it takes a few days to a week.
No, we maintain the accuracy and quality of your original SketchUp model during conversion.
Yes, we can manage large and complex models without any issues.
Absolutely, the converted Revit model is fully editable.
Yes, we provide ongoing support to help with any adjustments or questions after the conversion.
Yes, we work with a variety of industries, including architecture, engineering, and construction.
We clean and optimize the model during the conversion process to ensure it works seamlessly in Revit.
Yes, we offer revisions to ensure the final model meets your expectations.
Get In Touch
Feel free to reach out to us for any inquiries or to discuss your project needs.

