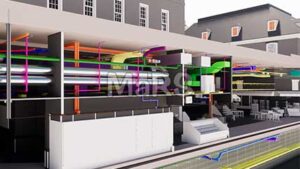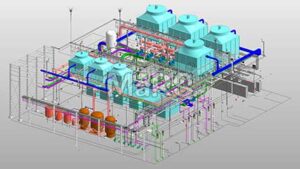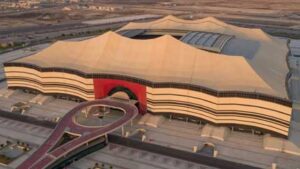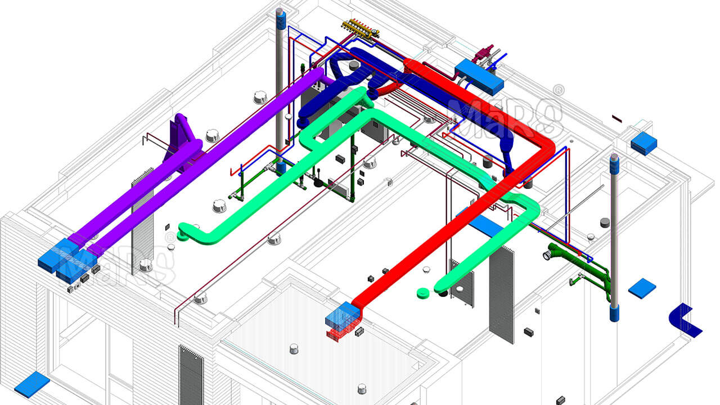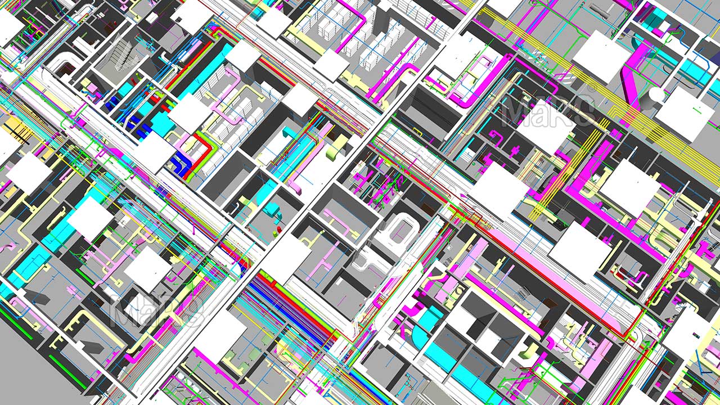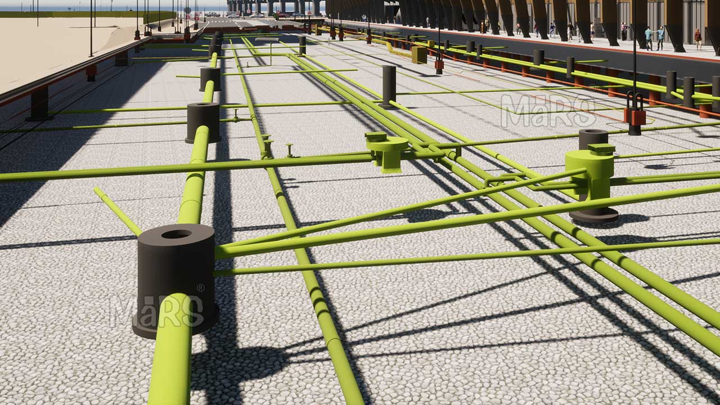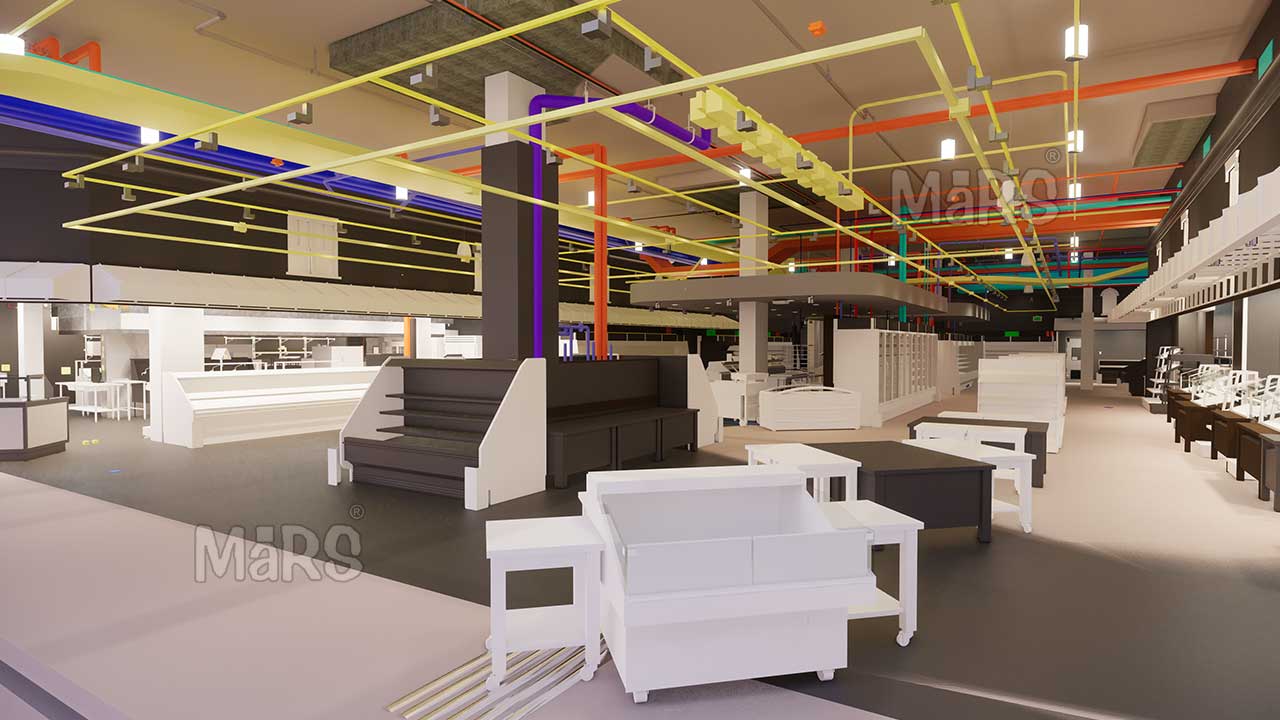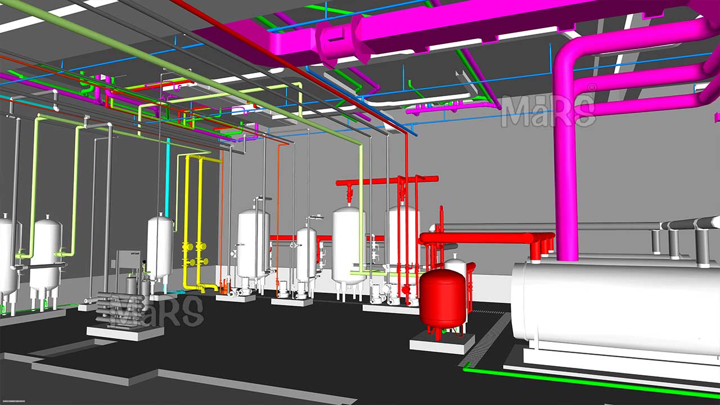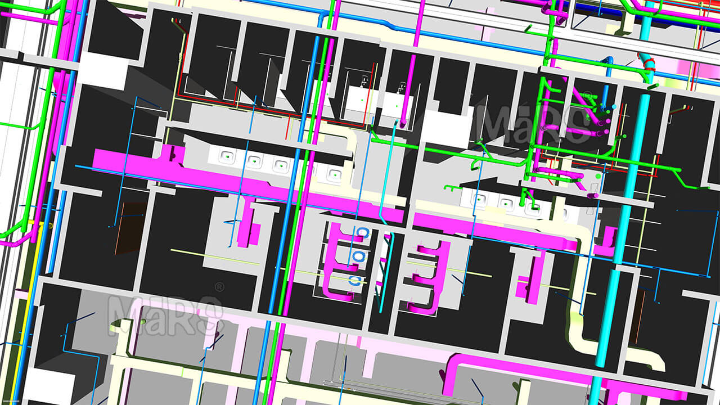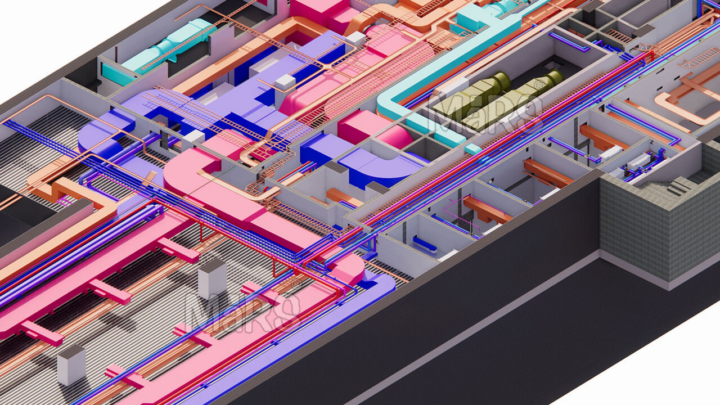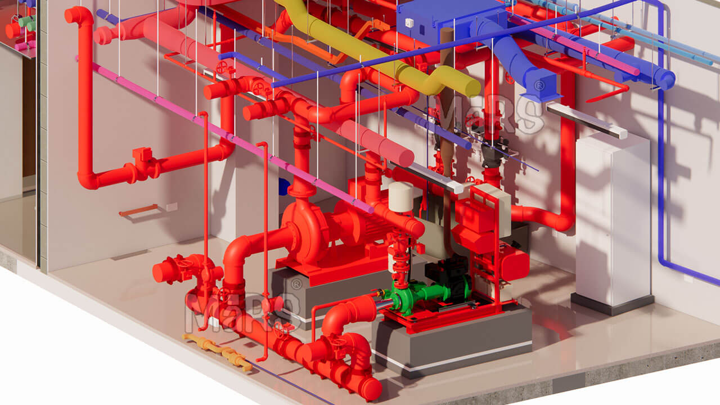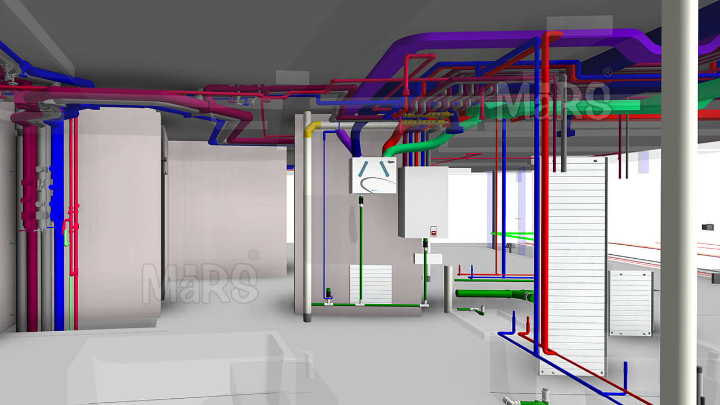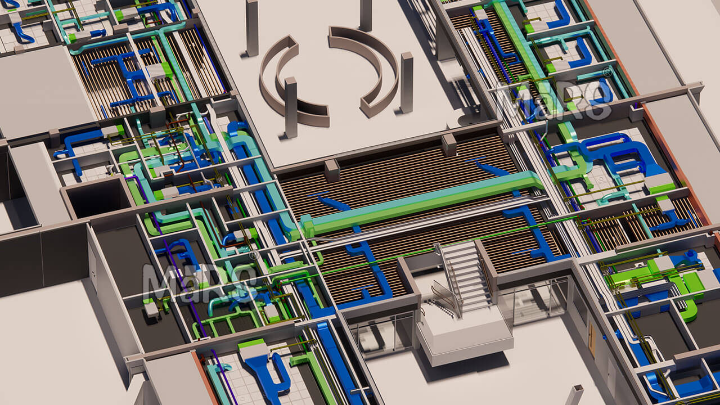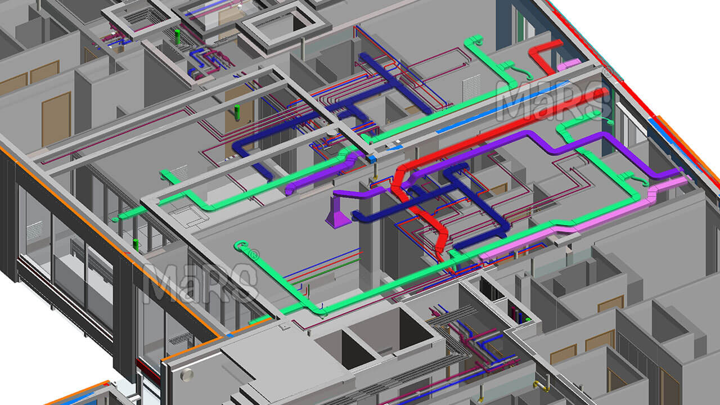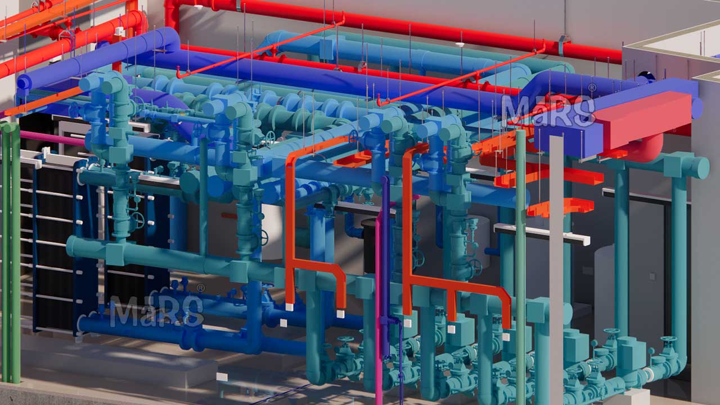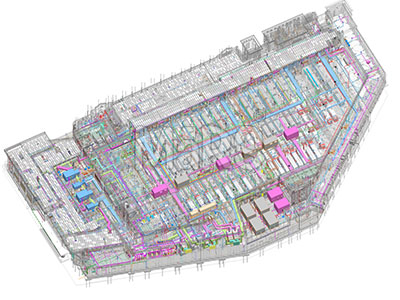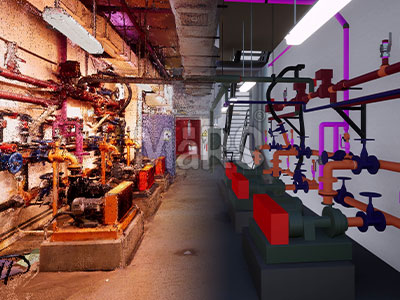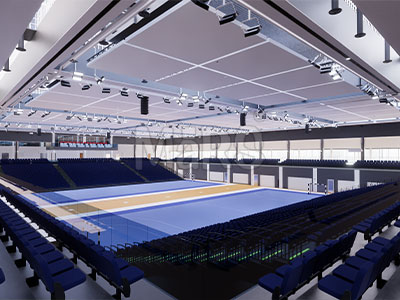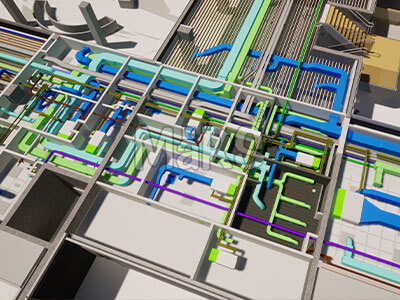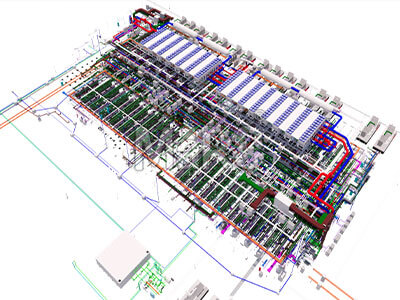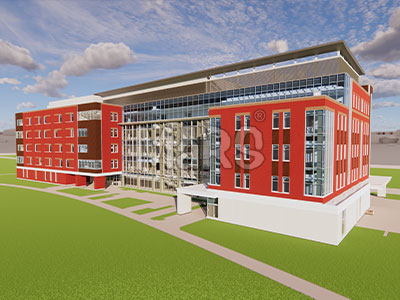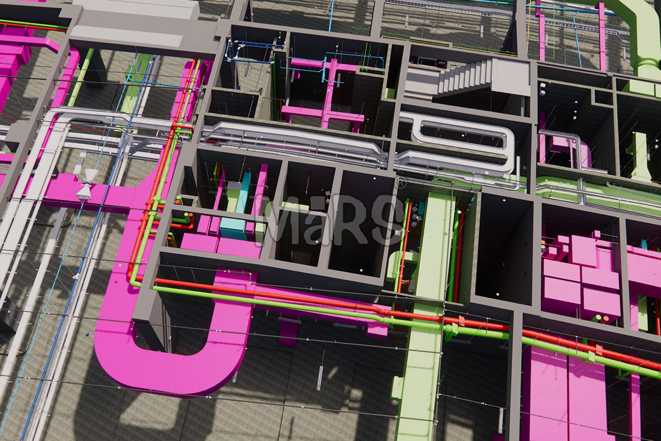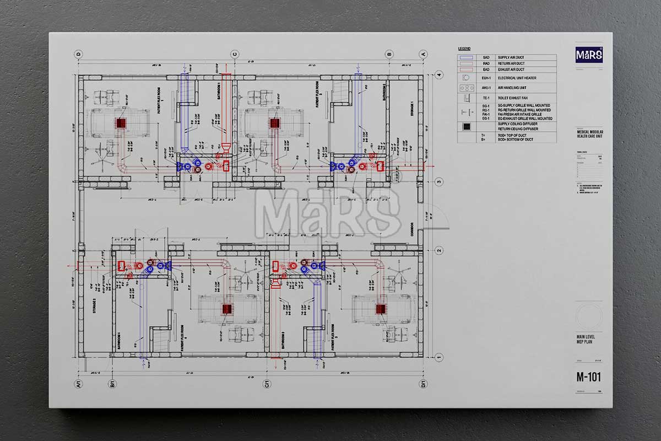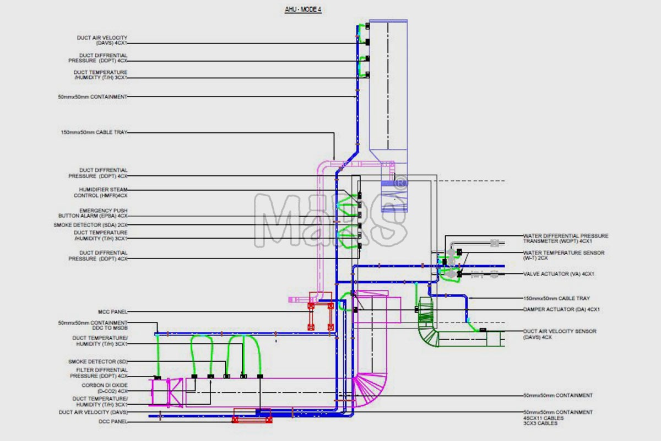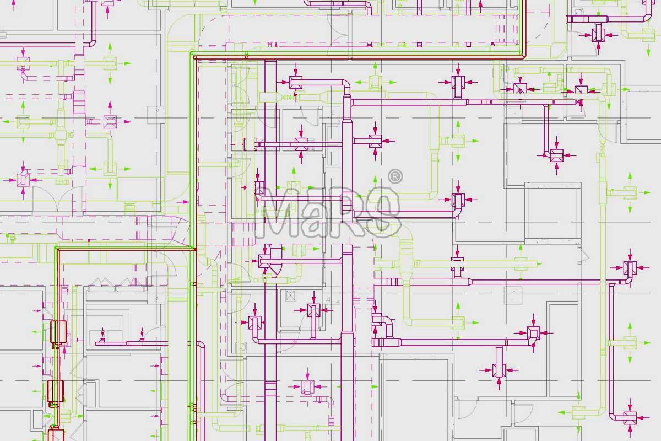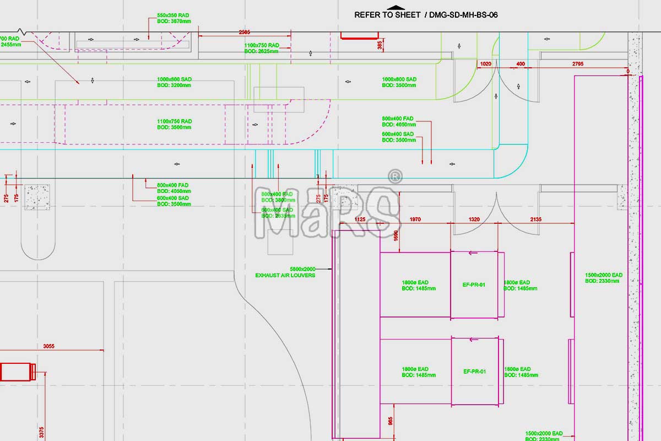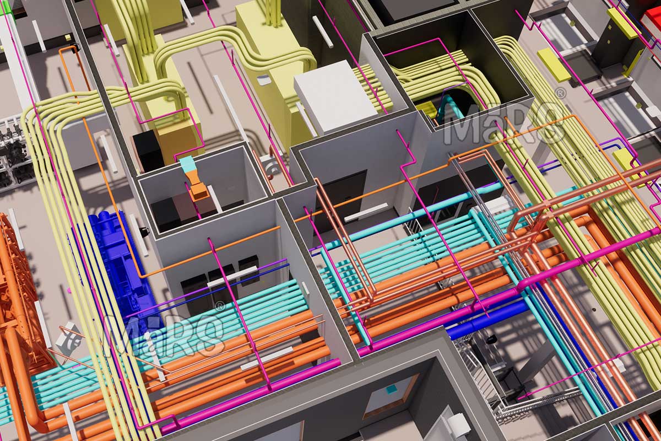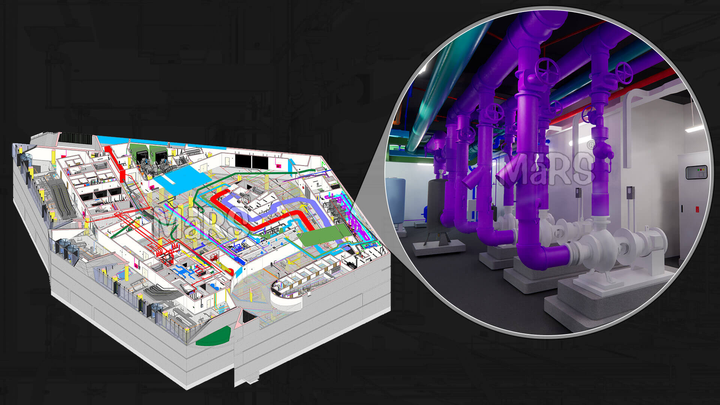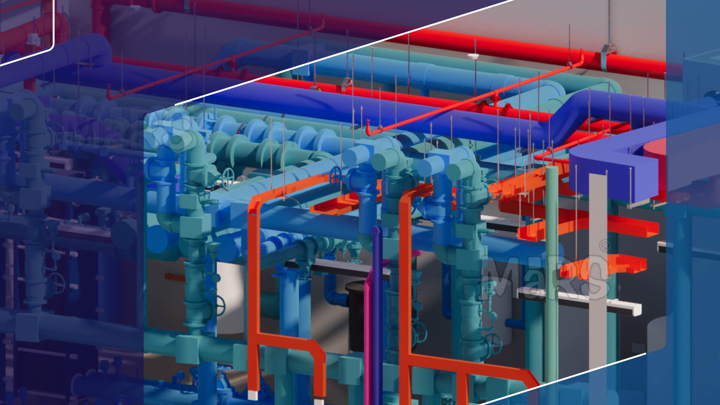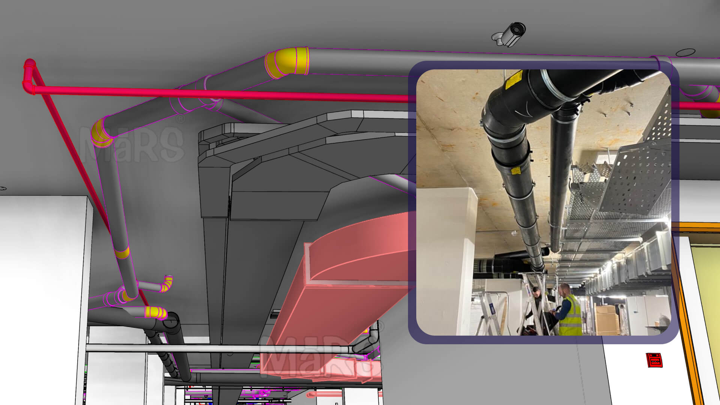MEP BIM Services
Our MEP BIM services create accurate 3D models for mechanical, electrical, and plumbing systems. This includes HVAC equipment, ductwork, piping, electrical conduits, and fixtures. The models help detect clashes, coordinate between trades, and prepare quantity take-offs and shop drawings. We follow a clear BIM execution plan that sets the modeling standards, levels of detail (LOD), and coordination steps. The final outputs can include clash detection reports, coordinated MEP layouts, fabrication drawings, and as-built models, based on the project’s needs.
Share your MEP design files, and receive an accurate BIM model delivered on time!
BIM-Driven Solutions for MEP Design and Coordination
At MaRS BIM Solutions, we have specialized in MEP BIM services for mechanical, electrical, plumbing, and fire protection systems since 2004. We use advanced tools like Autodesk Revit and AutoCAD MEP to create detailed 3D models and drawings. These models show how all systems in your building will work together, preventing errors and reducing costs by identifying issues early in the design phase.
Our team consists of 265+ experienced MEP engineers and BIM specialists who understand building systems. They work closely with engineers, architects, contractors, and stakeholders to ensure our models meet your project’s specific needs. We have completed MEP BIM projects across commercial, residential, and industrial sectors. Our team follows industry standards to ensure accuracy and compliance with all required codes.
Our MEP BIM services include detailed modeling of mechanical systems like HVAC, electrical systems including power distribution and lighting, plumbing systems such as water supply and drainage, and fire protection systems. We handle everything from initial design to final documentation, ensuring accuracy and compliance throughout the project.
We provide MEP shop drawings, fabrication drawings, HVAC duct shop drawings, piping layout drawings, electrical conduit and cable tray drawings, plumbing isometric drawings, fire protection system drawings, and coordination drawings. We also offer clash detection and resolution, spool drawings for fabrication, and as-built drawings to ensure the final build aligns with the design.
Advanced Solutions for MEP BIM Coordination and Clash Detection
Using tools like Autodesk Revit and Navisworks, we create precise 3D models that simulate the layout of all building systems. Our clash detection process identifies and resolves conflicts between MEP systems, architectural designs, and structural elements. This approach reduces errors, rework, and delays for smooth project progression.
We create LOD 350 and LOD 400 models that are ready for fabrication. Our BIM tools detect constructability issues like clearance violations and system interferences. We lead weekly BIM coordination meetings to resolve clashes in real time. We tailor our services to meet client-specific needs, ensuring all MEP components are fully coordinated, compliant with industry standards, and optimized for installation and maintenance.
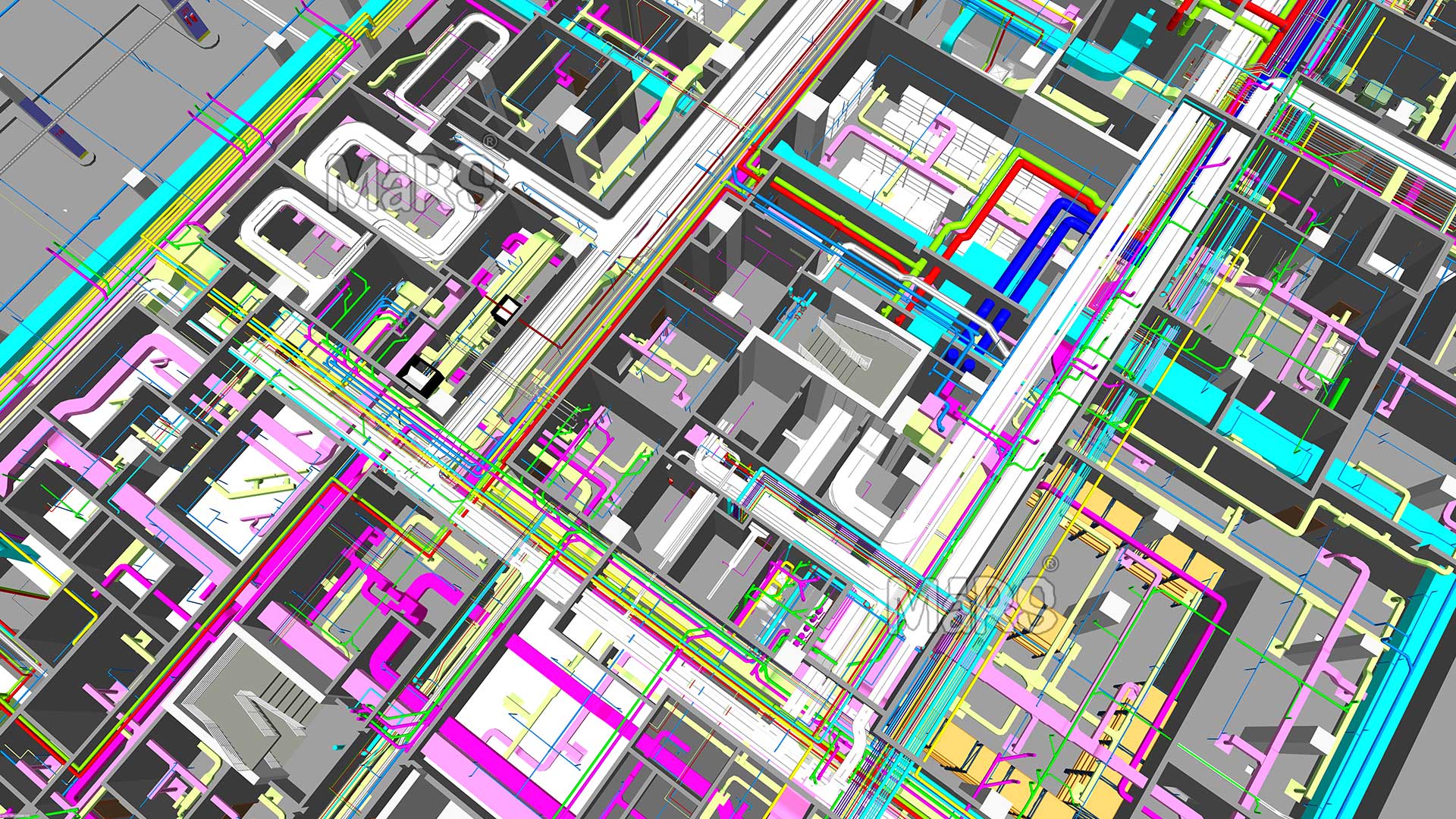
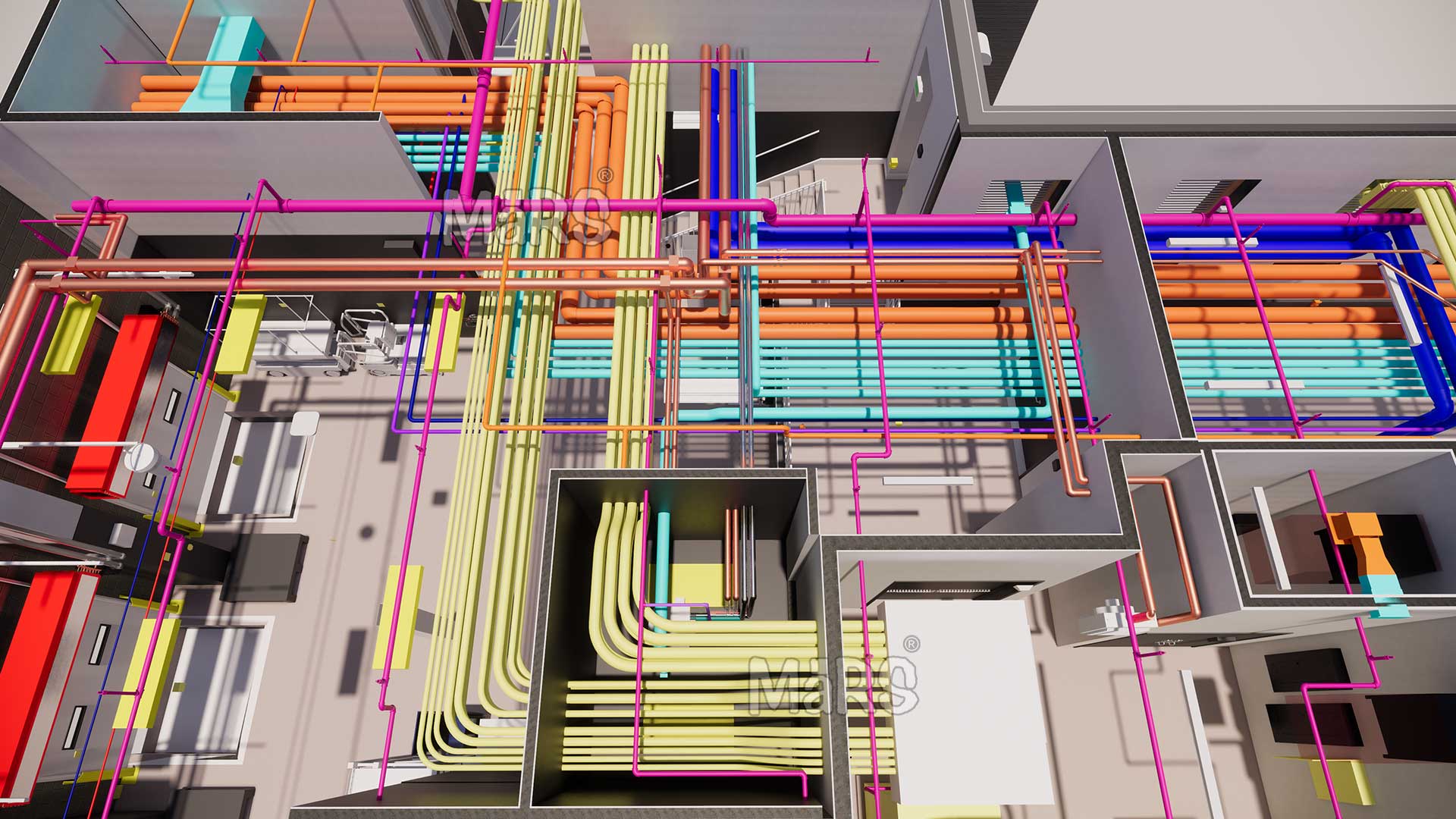
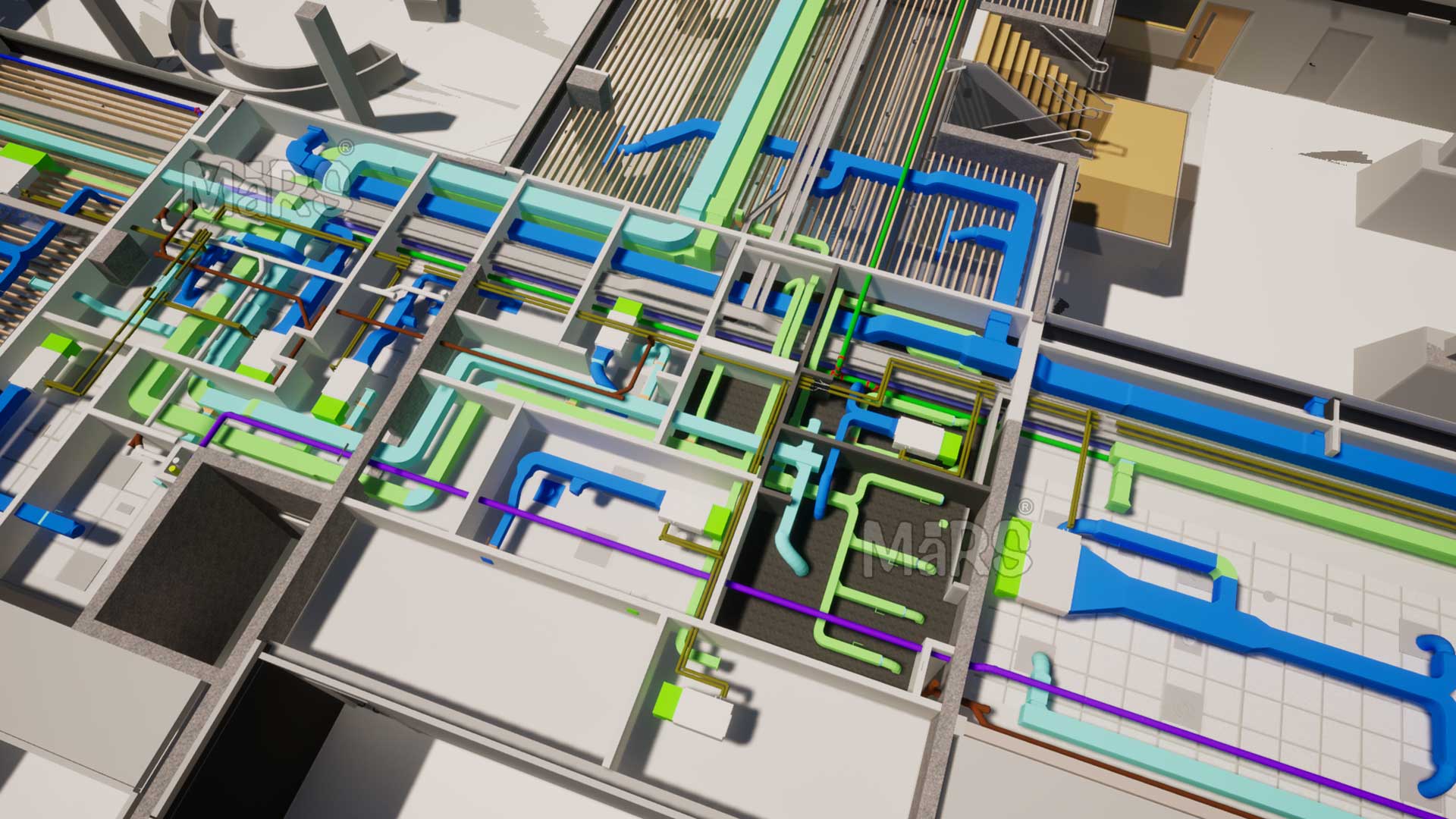
Our Latest MEP BIM Projects
20 +
Years Experience
850 +
happy customer
1800 +
Projects Completed
265 +
Qualified Employees
Our MEP Software Proficiency











Customized BIM Softwares
Customized Revit Plugins
& Many More
Our MEP BIM Services Offered
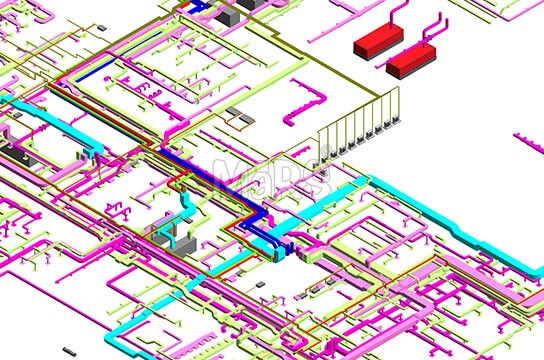
- Air handling unit (AHU) modeling
- Chilled water system modeling
- Clash detection and resolution for mechanical systems
- Ductwork design and layout
- Energy modeling and analysis
- Equipment layout and coordination
- Heating system design
- HVAC system modeling
- Mechanical equipment schedules
- Mechanical pipework modeling
- Mechanical room modeling
- Sustainability solutions
- System sizing and optimization
- Thermal load calculations
- Ventilation system modeling
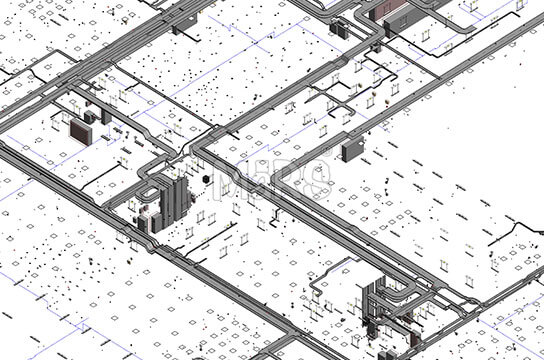
- Cable Tray Sizing & Conduit Sizing
- Circuiting and panel schedules
- Clash detection and resolution for electrical systems
- Coordination of electrical systems with other MEP services
- Data and communication system modeling
- Earthing and bonding layout
- Electrical conduit and cable tray modeling
- Electrical equipment and fixture schedules
- Electrical load calculations
- Electrical riser diagrams
- Fire alarm system modeling
- Lighting system modeling and design
- Lightning protection system design
- Power distribution modeling
- Power generation and backup system modeling (e.g., generators)
- Security system modeling (CCTV, access control)
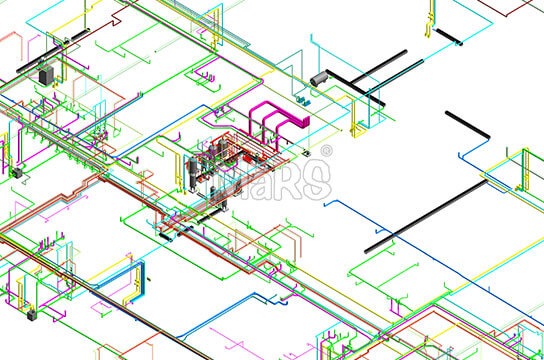
- Clash detection and resolution for plumbing systems
- Drainage system design and layout
- Fixture unit calculations
- Gas piping system design
- Greywater and rainwater harvesting system design
- Hot and cold water pipework modeling
- Isometric plumbing drawings
- Pipe routing and layout
- Plumbing fixture and equipment schedules
- Pump and sump pit modeling
- Sanitary system modeling
- Sewer system design
- Stormwater system modeling
- Water heater and storage tank modeling
- Water supply system design
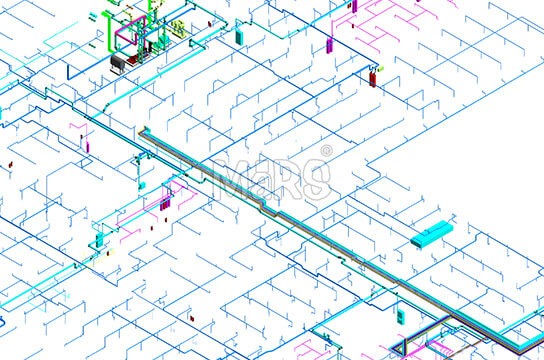
- Clash detection and resolution for fire protection systems
- Code compliance for fire safety systems
- Coordination with architectural and structural design
- Emergency and exit signage coordination
- Evacuation route planning and modeling
- Fire damper and smoke control system modeling
- Fire detection system modeling (smoke detectors, alarms)
- Fire hydrant and hose reel system design
- Fire pump and water storage tank modeling
- Fire safety equipment schedules
- Fire suppression system integration (e.g., gas suppression)
- Fireproofing and passive fire protection design
- Sprinkler system design and modeling
Our MEP BIM Services Covers
MEP BIM FAQs
MEP BIM enables collaboration across all disciplines—architects, engineers, and contractors—by providing a shared model. It helps identify and resolve clashes between systems early on, ensuring all MEP elements fit seamlessly within the building structure.
Yes, we specialize in handling projects of all sizes, including complex MEP systems for large-scale commercial, industrial, and healthcare facilities. Our experienced team ensures high-quality modeling and accurate coordination for even the most challenging designs.
We work with industry-standard file formats, including Revit, AutoCAD, Navisworks, and IFC. We can also provide models in any format that best suits your project or software needs.
Project timelines vary based on the project’s size, scope, and complexity. However, we typically provide faster turnaround times due to our efficient processes and experienced team. After an initial consultation, we can provide a more specific timeline.
Yes, we offer full MEP coordination services during the construction phase. Our team ensures that the design is followed correctly, resolving any issues that arise on-site, and keeping all parties aligned with the BIM model.
The cost depends on several factors, including the size of the project, complexity of the MEP systems, and the required level of detail. After discussing your project’s specific needs, we can provide a detailed quote.
Yes, we provide MEP BIM services nationwide, with experience in various states and local codes. Our team is familiar with regional variations in regulations and can adapt the BIM models accordingly to ensure compliance.
We integrate energy efficiency into our MEP BIM models by collaborating with design teams to optimize HVAC, electrical, and plumbing systems. This includes incorporating energy simulations, selecting efficient equipment, and ensuring that the design meets LEED or other energy efficiency standards.
Yes, clash detection is a key part of our MEP BIM services. We use advanced software to identify clashes between MEP systems and other building components, resolving issues before construction begins, which saves time and reduces costly changes on-site.
We primarily use Autodesk Revit for MEP modeling, which is widely recognized for its accuracy and industry-standard features. Additionally, we use Navisworks for clash detection and coordination, and we can integrate with other software like AutoCAD MEP, Bentley, or any platform your project requires. We also use BIM 360 for cloud-based collaboration and document management, ensuring real-time access and coordination across all project stakeholders.
Yes, our models can be integrated with various project management tools such as Procore, BIM 360, or other software that your team may be using. This integration ensures smoother collaboration and easier tracking of changes throughout the project lifecycle.
We are committed to delivering high-quality MEP BIM services. While we don’t offer a standard money-back guarantee, we prioritize client satisfaction and will work closely with you to resolve any issues. If you're not satisfied with the results, we will make revisions to meet your expectations within the agreed project scope.
Our services include all necessary software licensing fees for producing the models. However, if you require ongoing access to certain software tools (e.g., Revit, AutoCAD) to review or modify the models internally, you would need your own licenses for those platforms.
Get In Touch
Feel free to reach out to us for any inquiries or to discuss your project needs.

