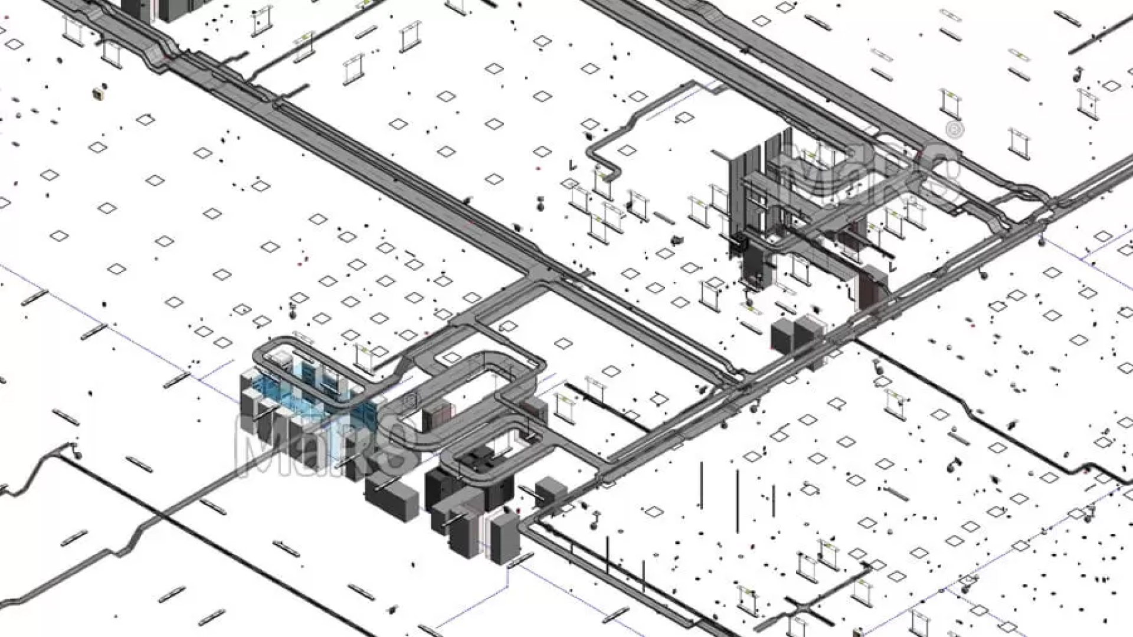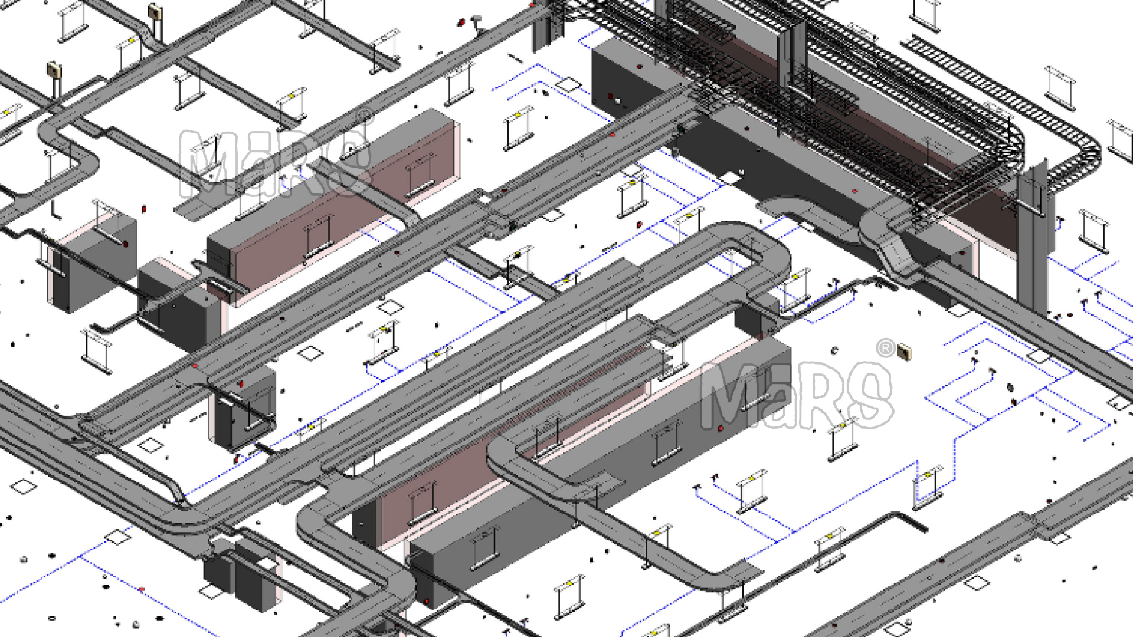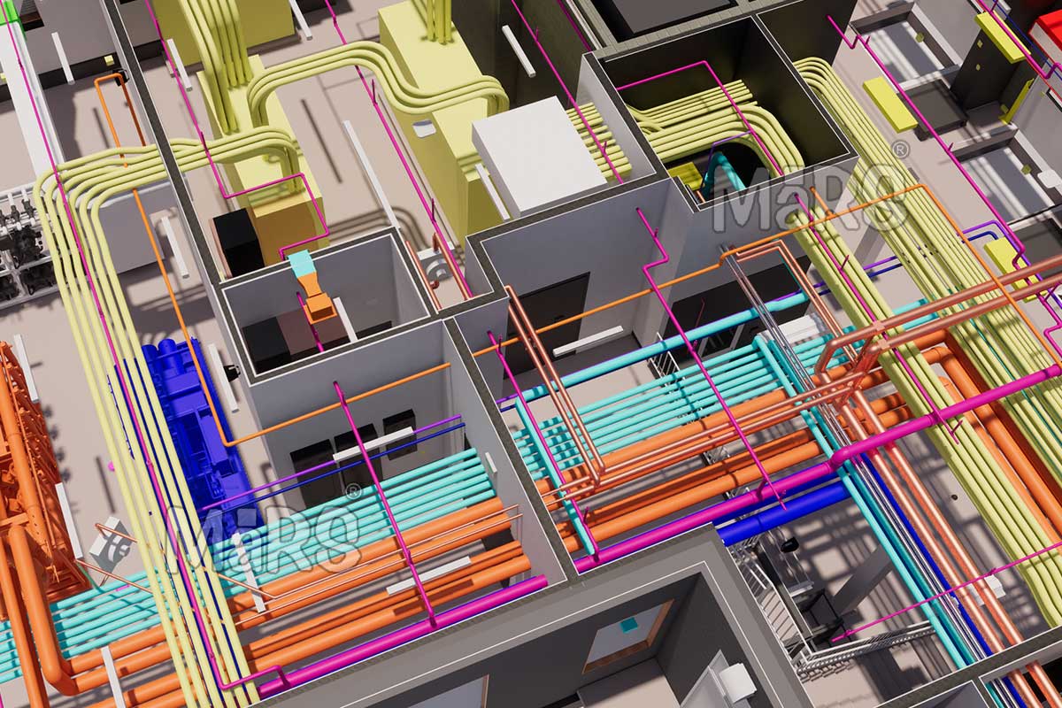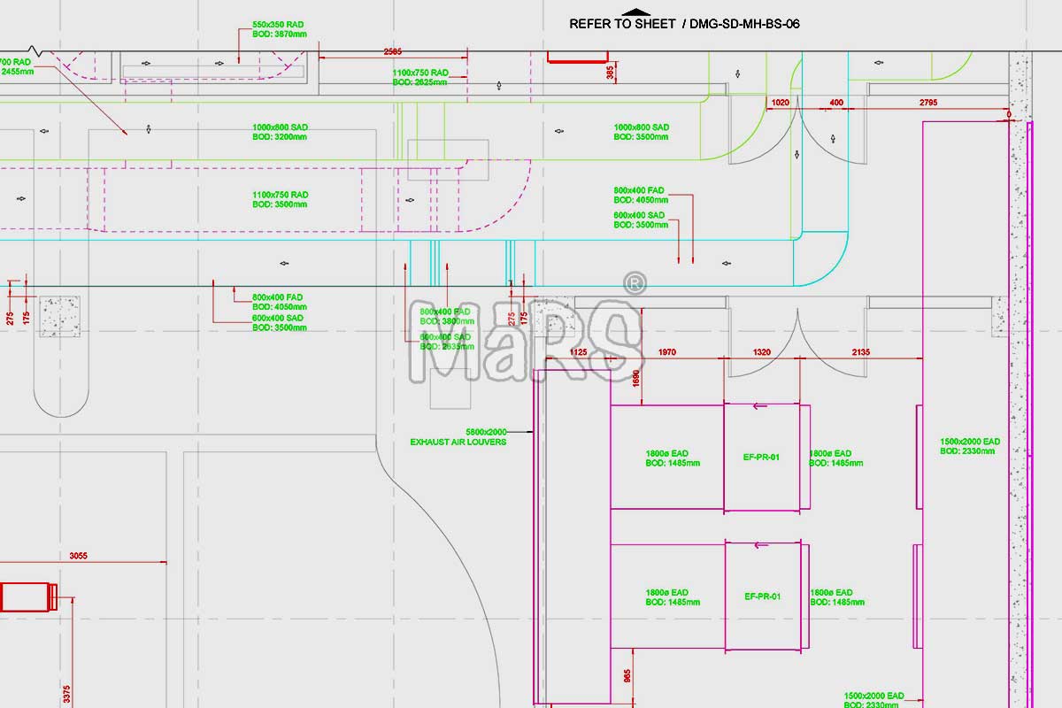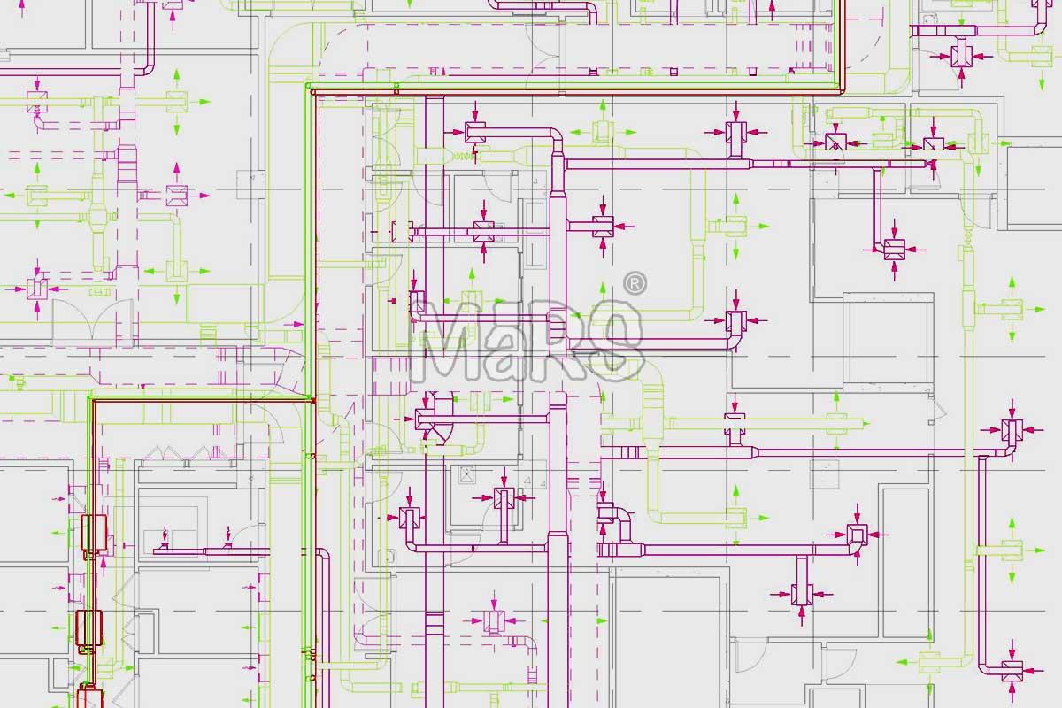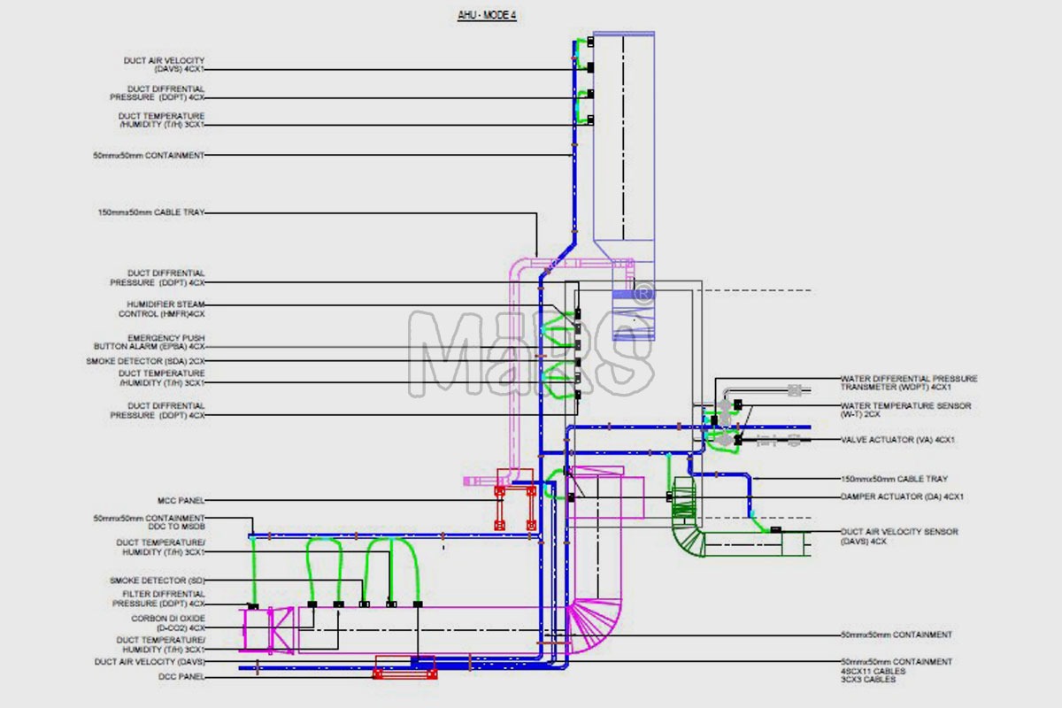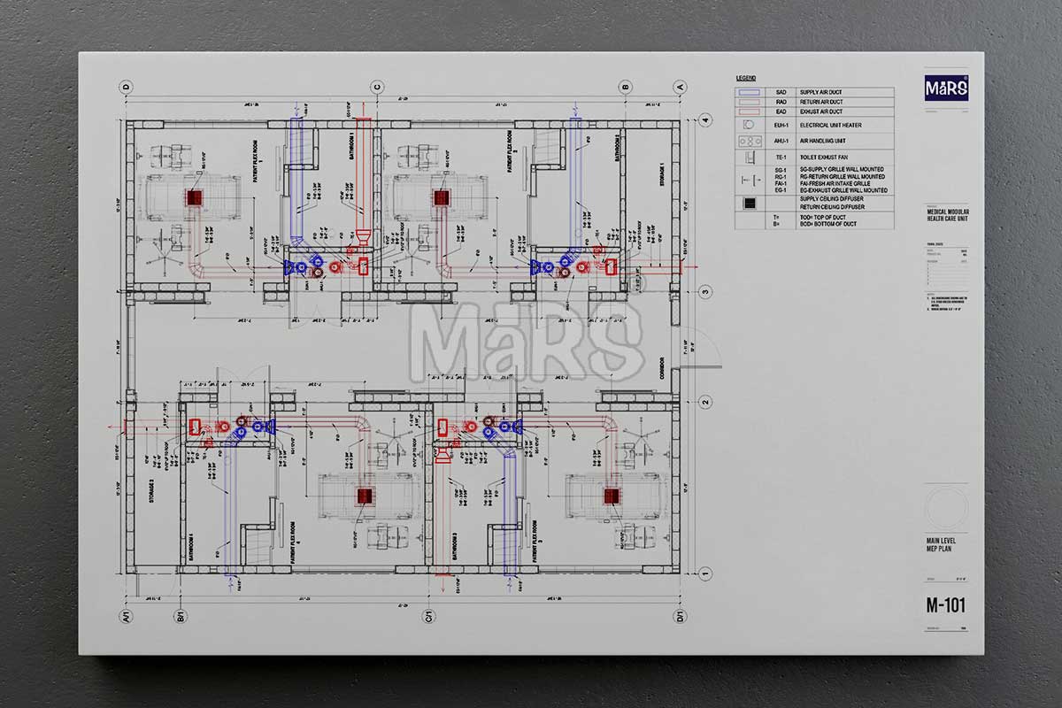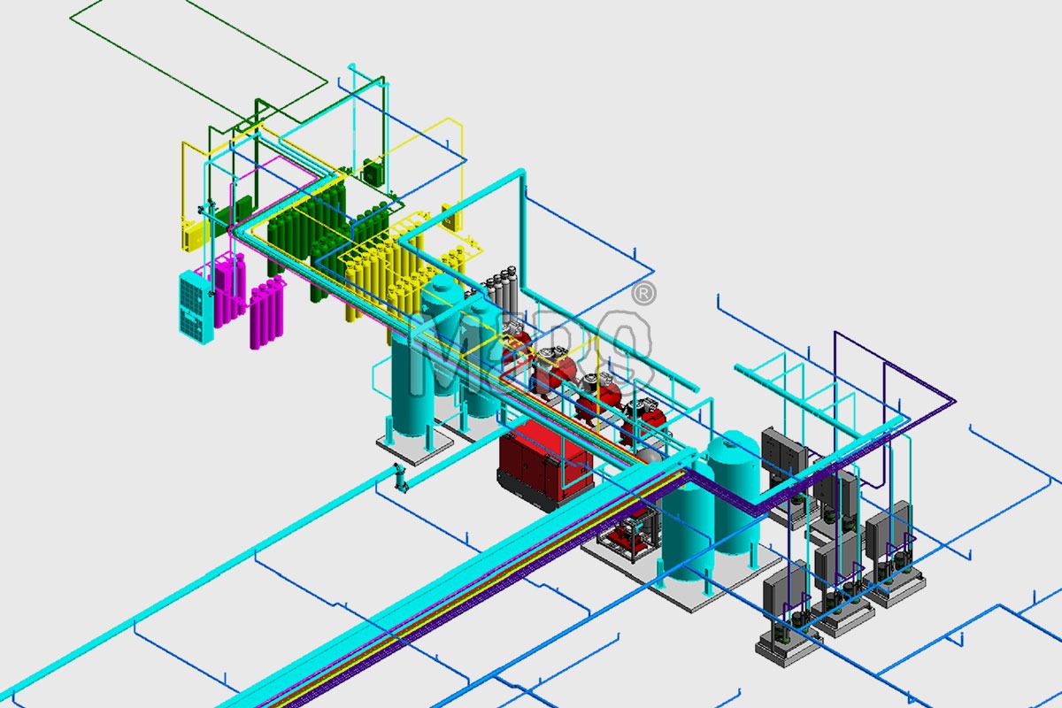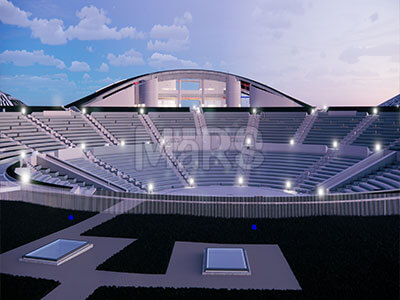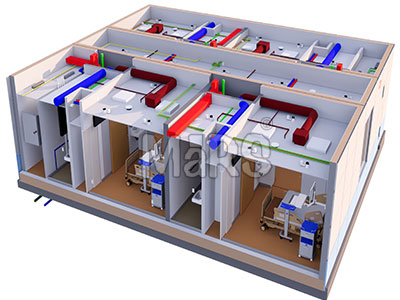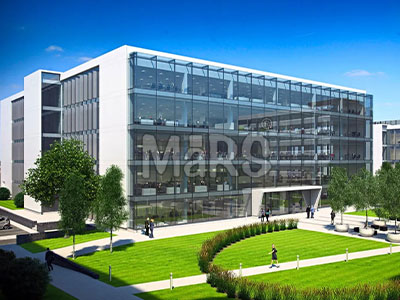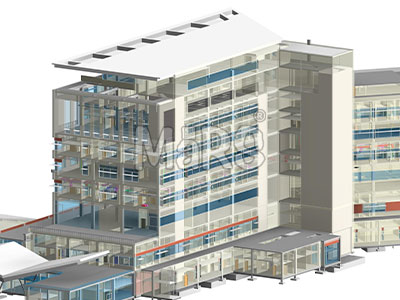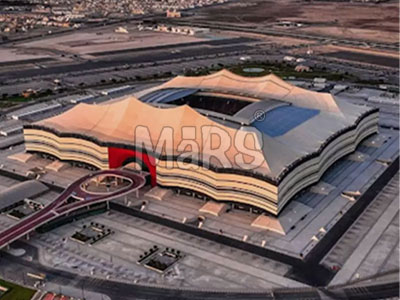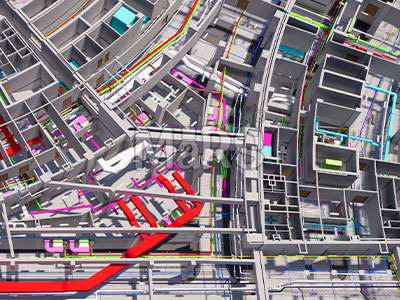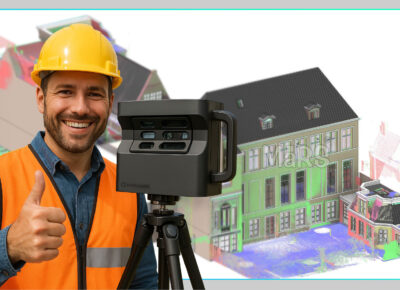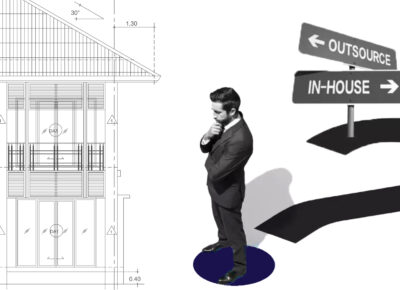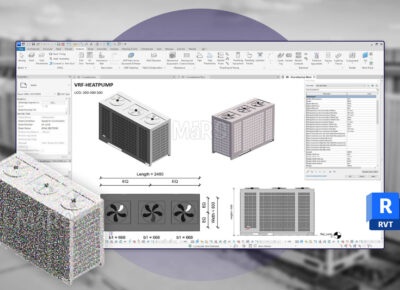Electrical BIM Services
Our Electrical BIM Modeling and Drawings include the details and information related to the installation of the electrical components and supply of the electricity on each floor and complete building. We streamline the work for our clients to make sure that they can easily understand the work and execute the project with ease and comfort.
Electrical Modeling & Drawings Services
At MaRS BIM Solutions we specialize in Electrical BIM Modeling Services. We help architects engineers and contractors create accurate and detailed electrical designs for buildings. Our BIM models provide clear visuals and help eliminate errors. By using the latest technology we ensure efficient and cost-effective electrical system design.
Electrical BIM allows us to design electrical systems in 3D and coordinate them with other building systems. It makes it easier to visualize how the electrical components will fit within the entire structure. This process leads to better planning faster installations and fewer changes during construction.
The MEP engineering team specializes in the accurate planning and designing of the entire electrical system, their layouts, and also discussing the safety guidelines. As a top-notch electrical BIM engineering services provider, we have one of the best electrical engineering teams with multiple years of experience in creating and evaluating proper and accurate 3D modeling of MEP systems. These systems are error-free, clash-free, and give an understanding of detecting clashes between the electrical lines, plumbing, firefighting, and mechanical components too.
We understand that each project is unique and requires a tailored approach. That’s why we work closely with you to ensure that our electrical models meet your specific needs and expectations. Whether you’re designing a small commercial building or a large complex we provide the expertise and solutions to make your project a success.
Our team is committed to staying ahead of the curve by continuously adopting new technologies and practices. With Electrical BIM, we bring accuracy, collaboration, and innovation to every stage of your project. We aim to provide solutions that not only meet the design specifications but also improve overall project performance and long-term sustainability.
Benefits of Electrical BIM Modeling
Being one of the leading BIM MEP service providers, we offer a wide range of MEP BIM modeling and drafting for electrical infrastructure that are best-suited within the industrial trades and codes.
- Precise, error-free 3D models.
- Unified model for better team communication.
- Early issue detection speeds up construction.
- Reduced material waste and accurate estimates.
- Optimized, sustainable electrical designs.
- Early identification of safety hazards.
- Models simplify facility management.
- Automatic adherence to regulations.
- Reliable data for future upgrades.
- Early problem-solving to avoid delays.
Our Electrical BIM Modeling Software Proficiency










Customized BIM Softwares
Customized Revit Plugins
& Many More
What We Offer?
Electrical Layout Designing
BIM Electrical 3D Modeling
Electrical Clash Detection
Electrical Design Validation
Electrical Shop Drawings
Electrical fixtures models
Electrical Repair and Maintenance schedule
Energy Conservation Design
Solar Panel Detailing
Why Choose Us for Electrical BIM Modeling?
Expertise You Can Trust
Our team has extensive experience in electrical BIM modeling for various projects, from small buildings to large-scale infrastructure.
High-Quality Models
We deliver detailed and accurate models that meet industry standards, ensuring smooth execution of your projects.
Advanced Technology
We use the latest BIM tools and software to create cutting-edge designs that improve project efficiency.
Fast Turnaround
Our streamlined process ensures timely delivery without compromising on quality.
Clear Communication
We keep you informed at every step, ensuring transparency and collaboration throughout the project.
Support Beyond Delivery
Our team provides ongoing support to assist with maintenance, upgrades, and future project needs.
Our Latest BIM Projects
Got Questions? We Have Answers
We offer expert services, high-quality models, advanced technology, and tailored solutions, ensuring your project is completed efficiently and accurately.
By providing 3D visualizations, BIM identifies potential safety hazards in the design phase, reducing risks during construction.
The timeline depends on the project size and complexity. We work efficiently to deliver accurate models within the agreed timeframe.
We use industry-leading software such as Revit, AutoCAD, and Navisworks to create high-quality BIM models.
Yes, we offer ongoing support to assist with maintenance, upgrades, and future renovations using the BIM model.
Electrical BIM is suitable for all types of projects, including residential, commercial, industrial, and infrastructure developments.
Yes, Electrical BIM integrates seamlessly with HVAC, plumbing, and architectural designs to ensure full coordination and clash-free models.
BIM helps reduce costs by identifying design clashes early, minimizing rework, optimizing material usage, and ensuring accurate project planning.
Get In Touch
Feel free to reach out to us for any inquiries or to discuss your project needs.

