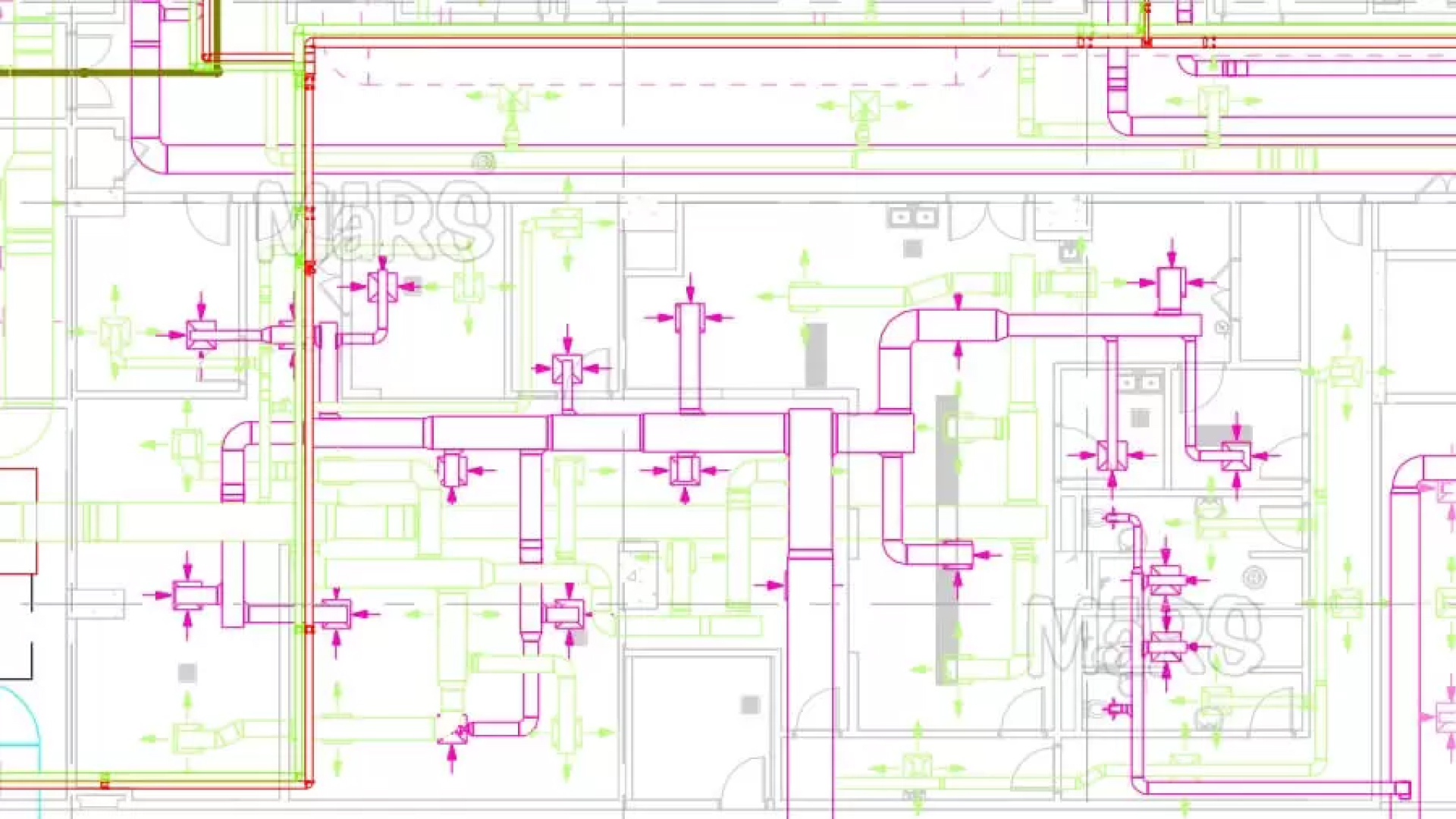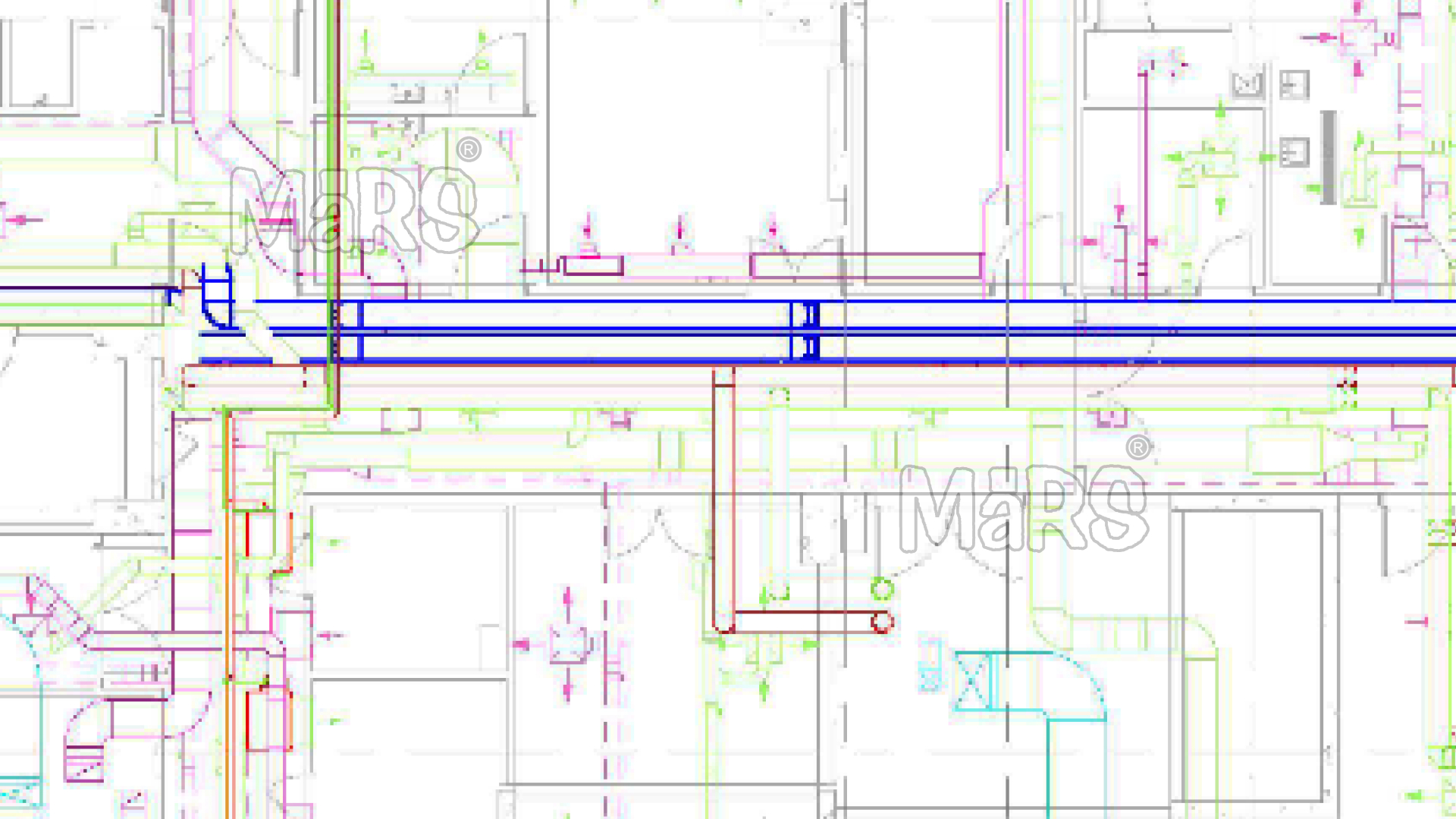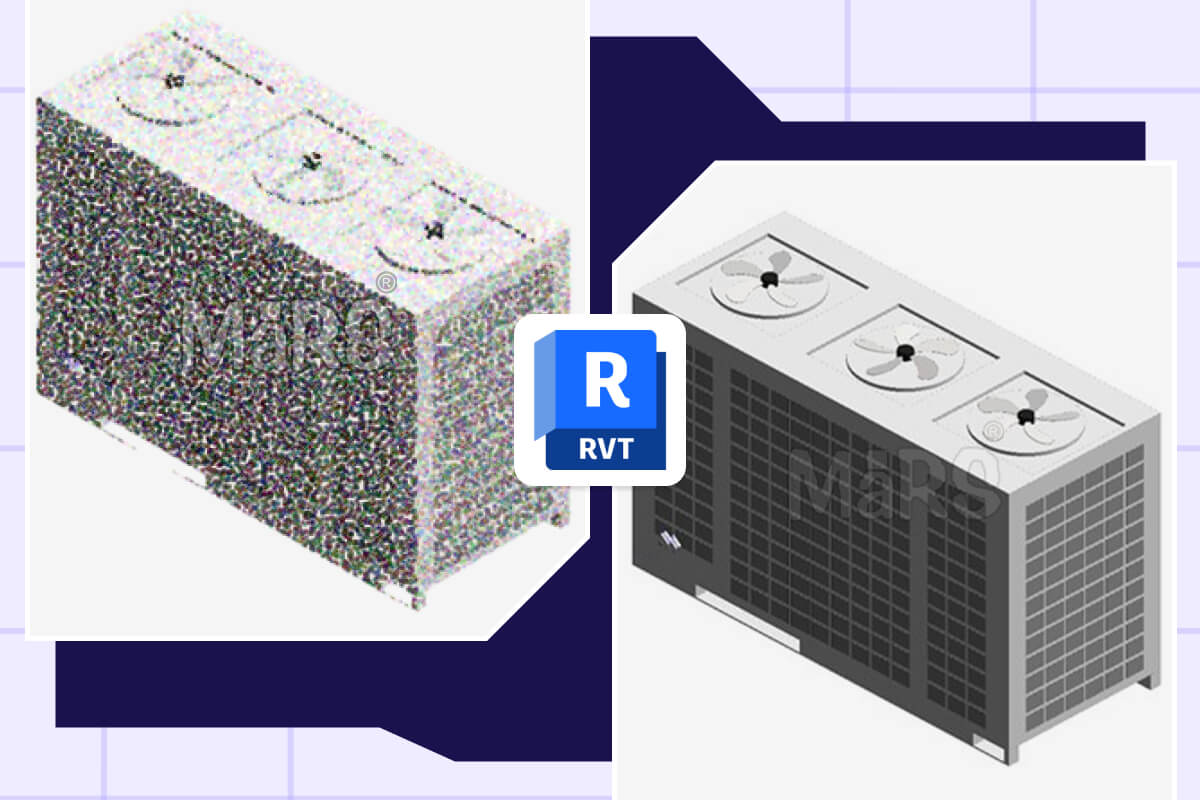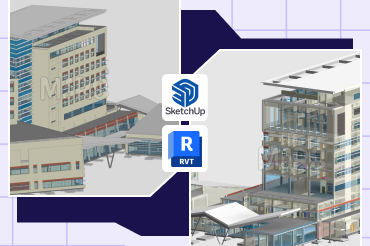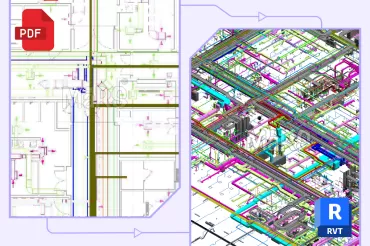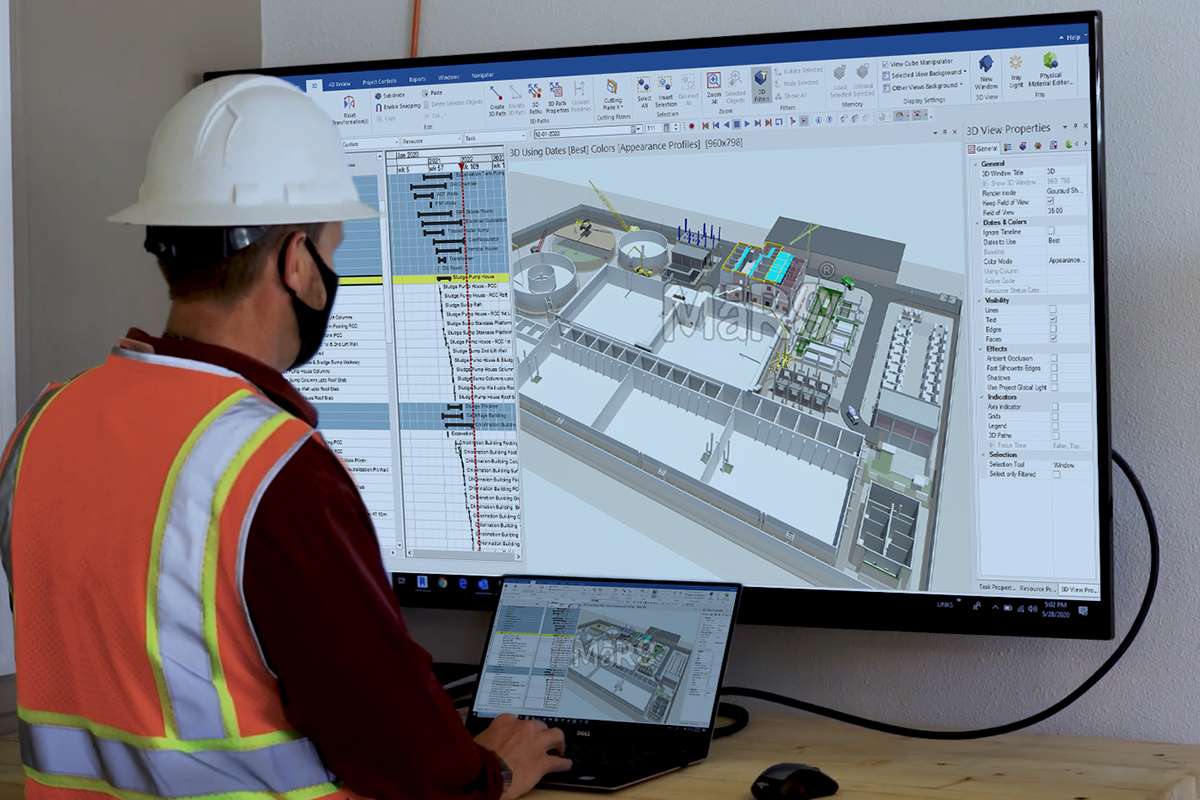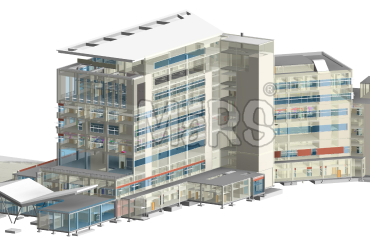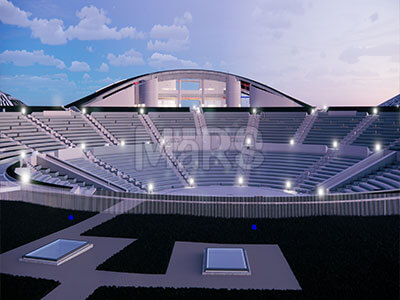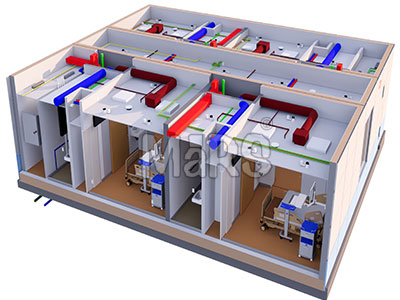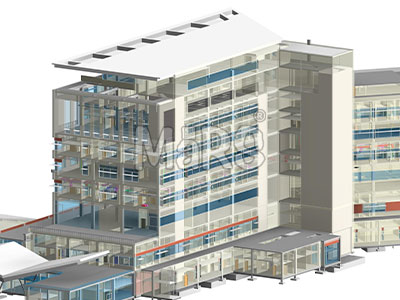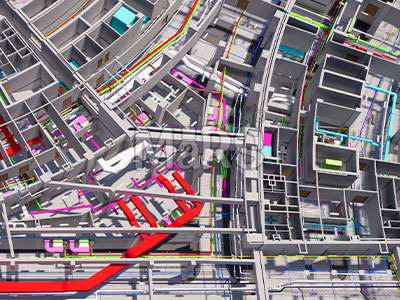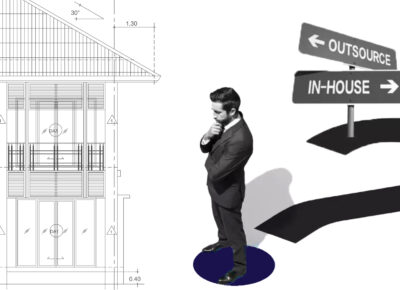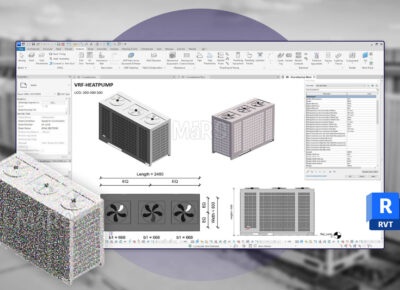HVAC Duct Shop Drawings
The HVAC duct shop drawings offered by MaRS BIM Solutions provide detailed understanding and information to the installers about the fixation of the ducts and equipment in the building structure. The information shares the points and marks with the size and fixation of the materials required with proper ventilation and environmental details.
HVAC Duct Shop Drawings Services
HVAC duct shop drawings services are all about receiving accurate and data-driven fabrication drawings. It is the set of services that helps in getting the placement of the system done at the time of the installation process at the construction site.
The undertaking of the HVAC duct layout presented by our engineers assists and delivers an idea to the contractors, sub-contractors, and their workers, of what work needs to be done along with the implementation at the construction site.
Our in-house team of HVAC engineers, designers, drafters, and modelers understands the need for and importance of HVAC duct shop drawings and thus adheres to taking care of all the requirements. Also, being one of the leading BIM outsourcing companies, we know that one small mistake in the project can lead to its delay. Thus, to avoid the same, we assure our clients, contractors, and sub-contractors to deliver 100% error-free and clash-free HVAC duct shop drawings.
Requirement Of HVAC Duct Shop Drawings
HVAC Duct Shop Drawings are important and useful to understand the overall idea and on-site setup of the necessary pieces of equipment that are required at the construction site. Also, the best thing about outsourcing HVAC duct shop drawings to our company is that we deliver a set of drawings that are easy to understand and let the team understand the overall cost and material requirements that could occur at the construction site.
With the use of the latest tools, technology, knowledge, and equipment, we provide our clients with precise and detailed drawings that have accurate information on the placement of the materials.
Services Offered Under HVAC Duct Shop Drawings
- HVAC Shop Drawings Services
- HVAC Duct Design Services
- Duct Levels And Sections
- HVAC Duct Fabrication Drawing
- HVAC Duct Layout Drawings
- Air Handling Unit Details
- MEP Installation CAD Drawings
Industrial Standards And Codes Undertaken For HVAC Duct Shop Drawings
We use the defined and predetermined industrial standards and codes that are required for making a successful HVAC duct shop drawing service easier and faster.
- IECC – International Energy Conservation Code
- ASHRAE – American Society Of Heating, Refrigerating And Air-Conditioning Engineers Standards
- NFPA – National Fire Protection Association Codes
- AEDG – Advanced Energy Design Guide
Speak to our team of HVAC engineers today to outsource your project that demand HVAC duct shop drawings.

