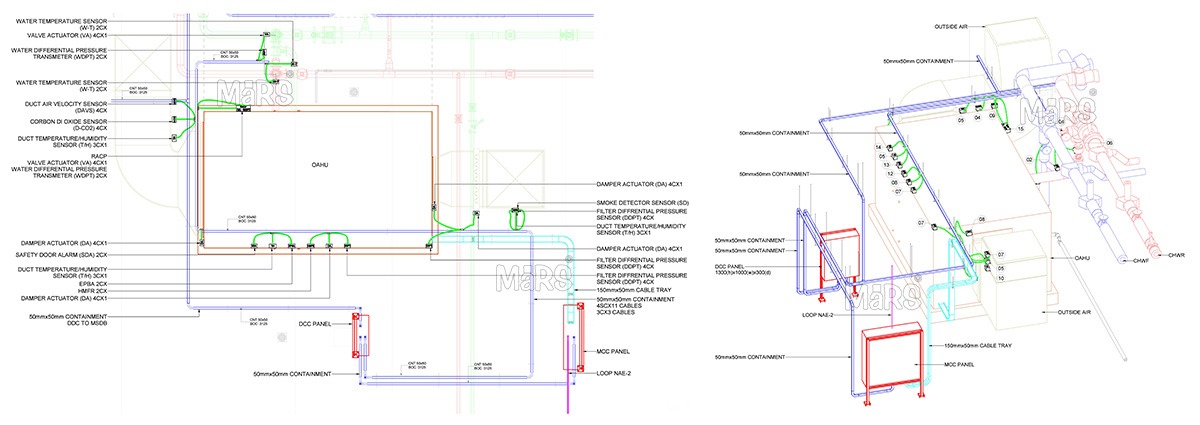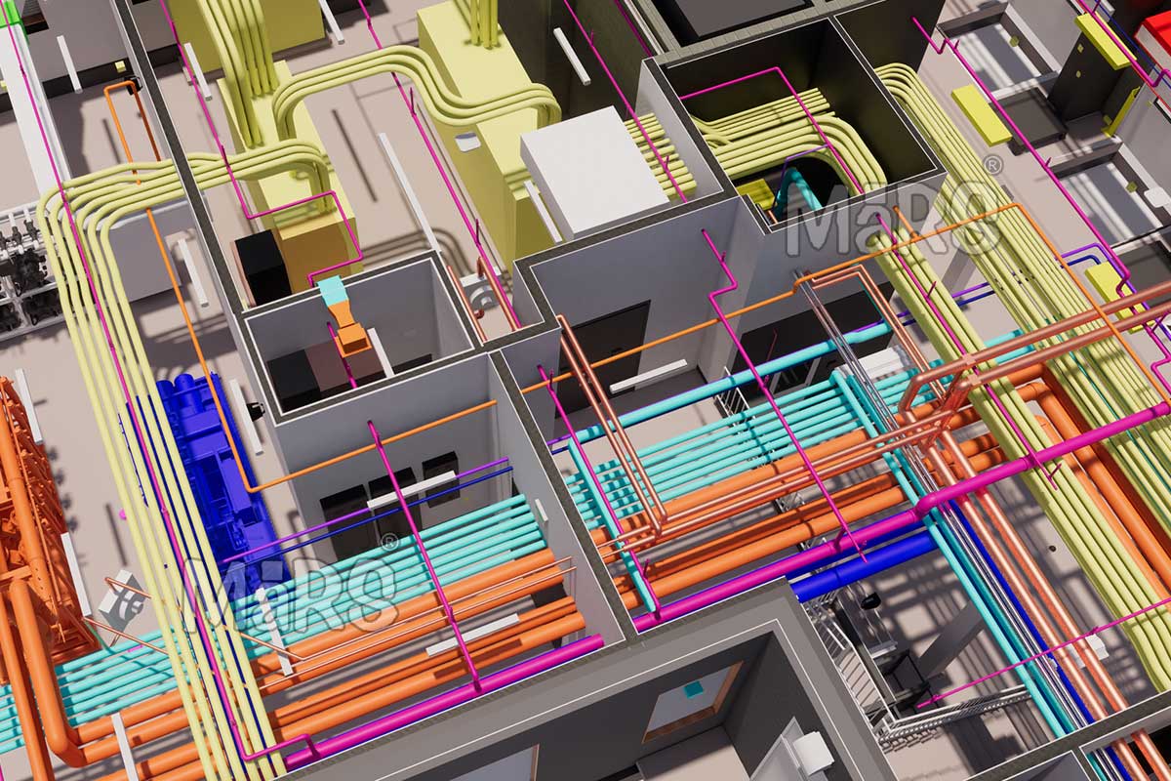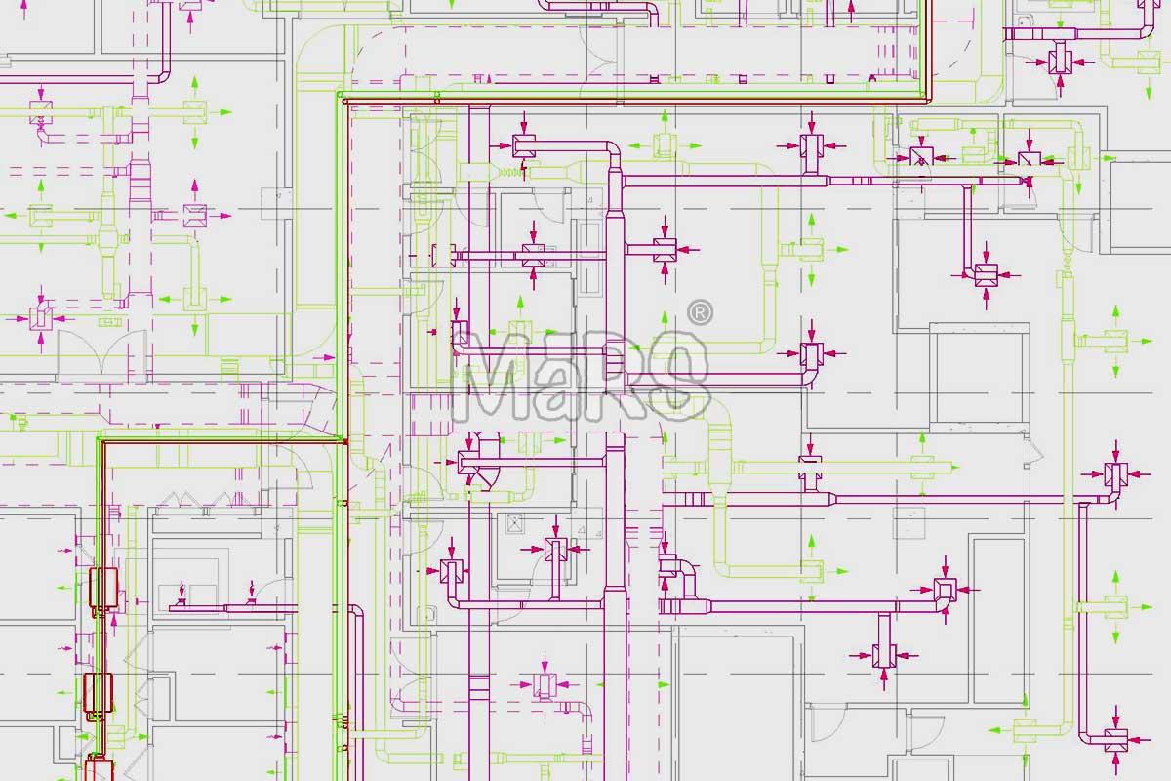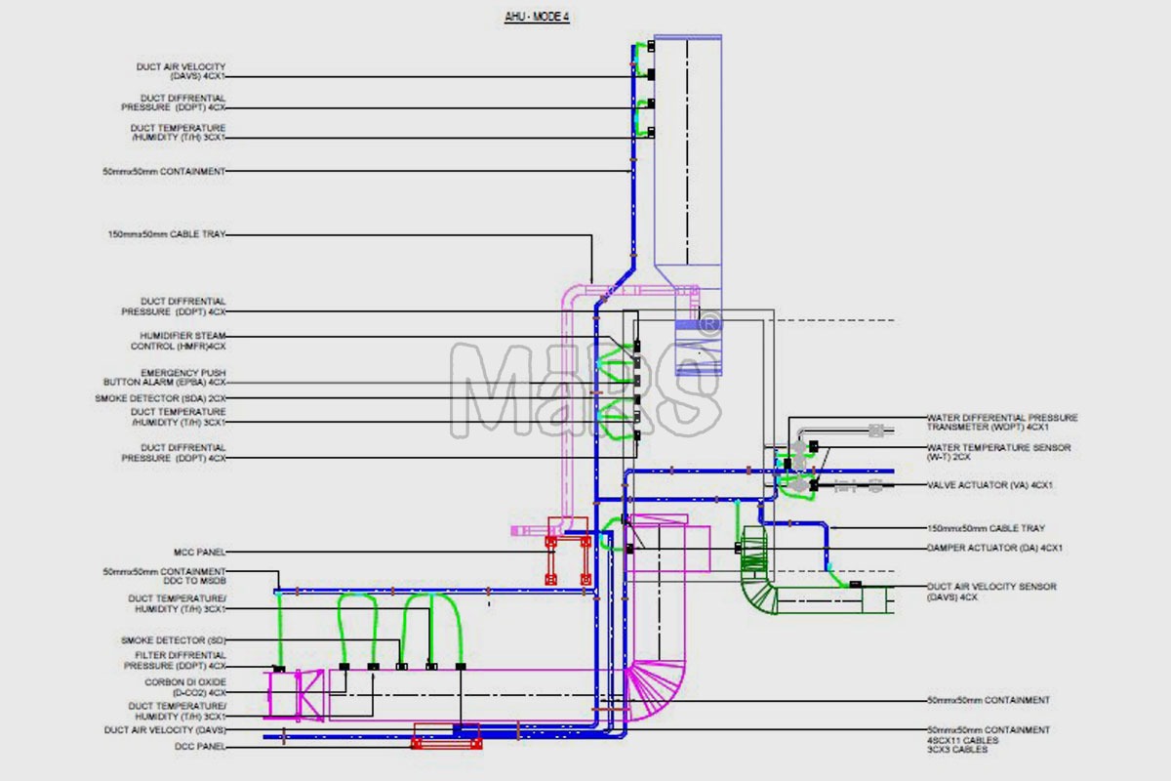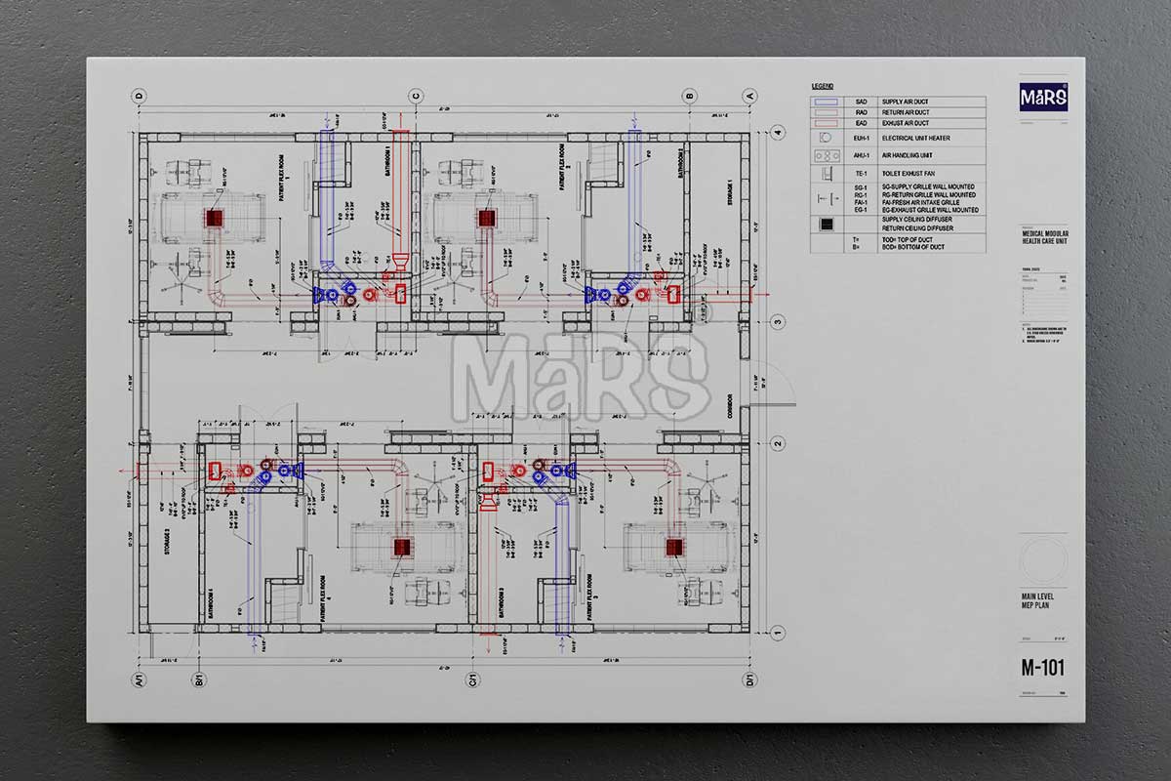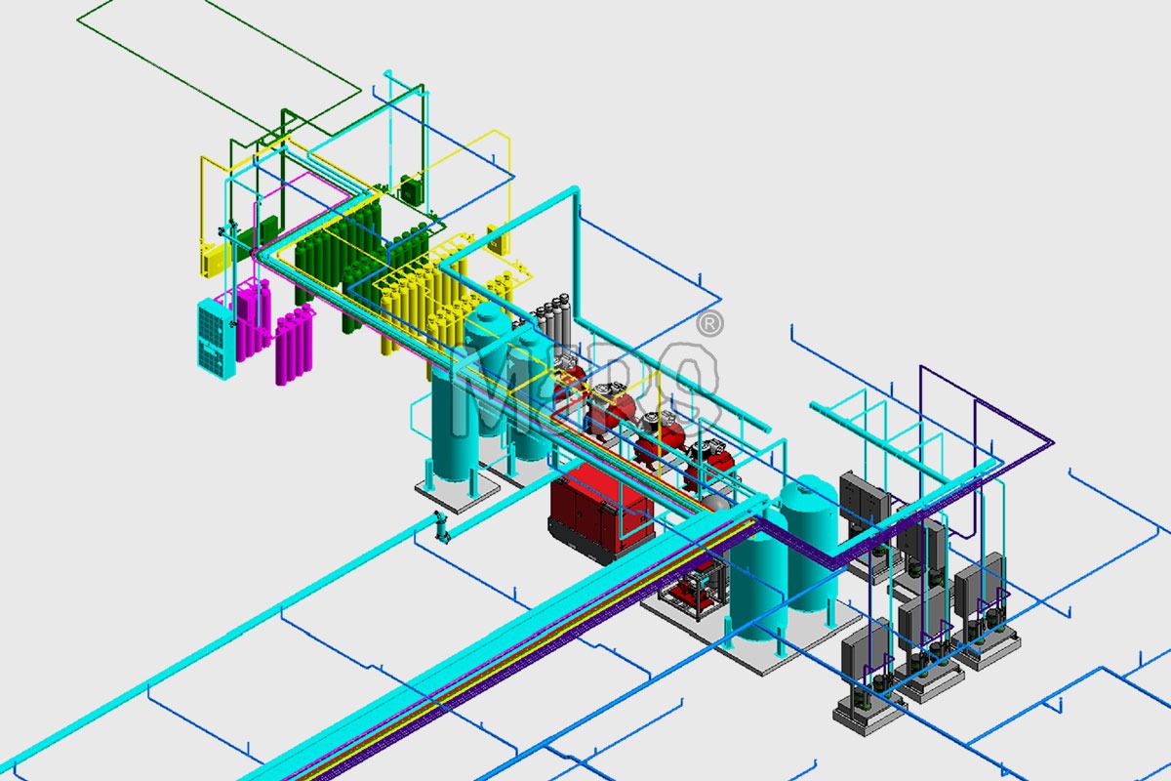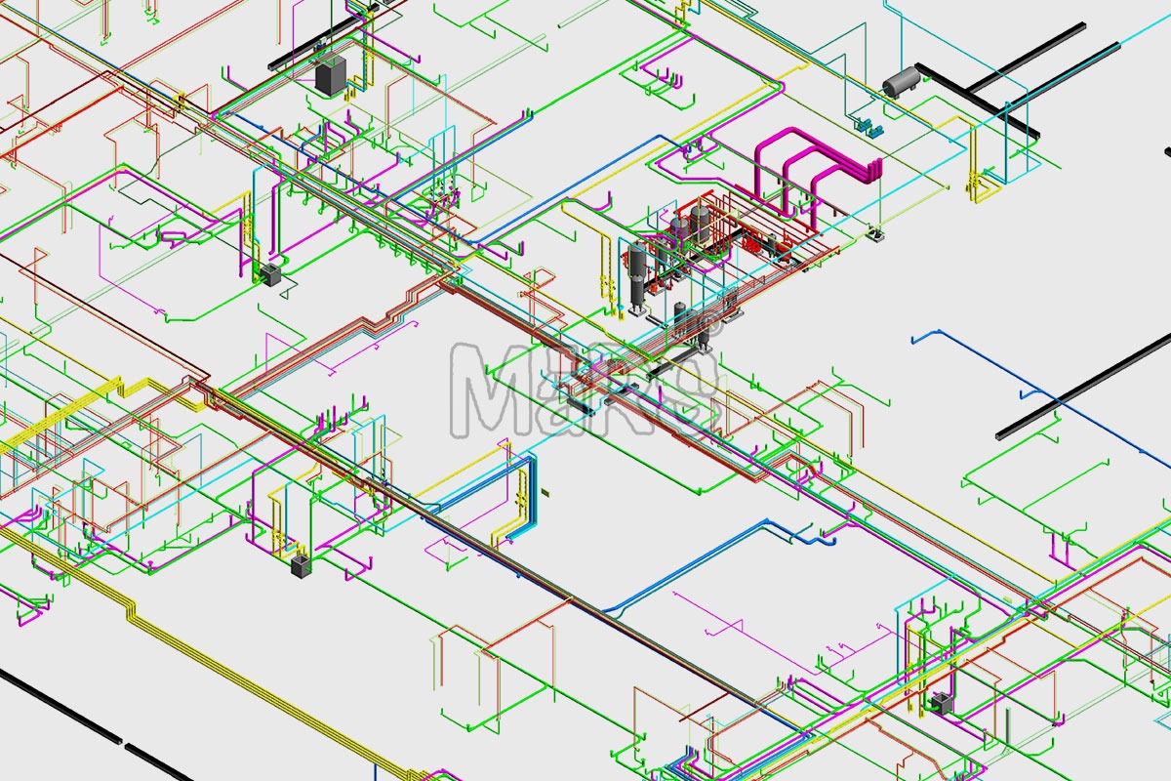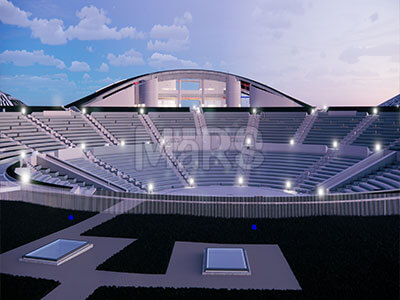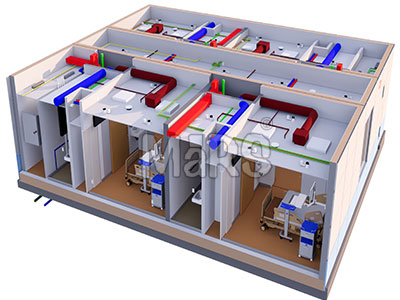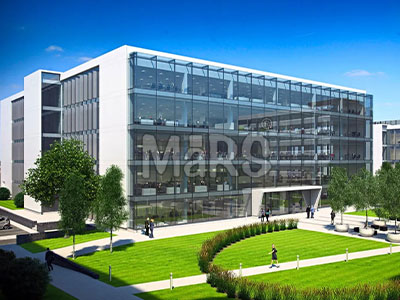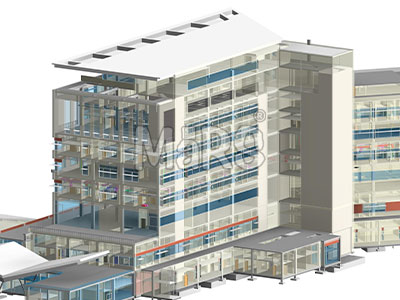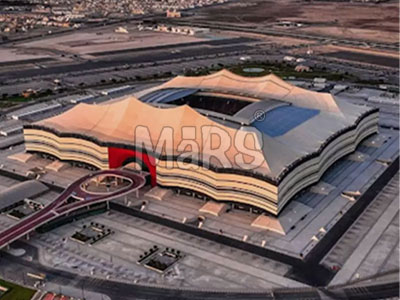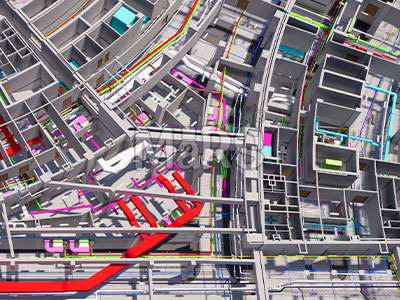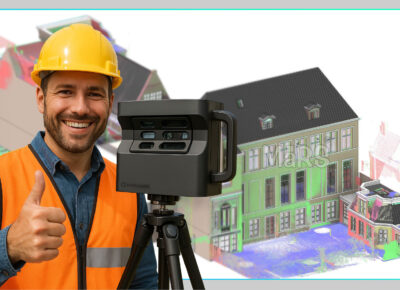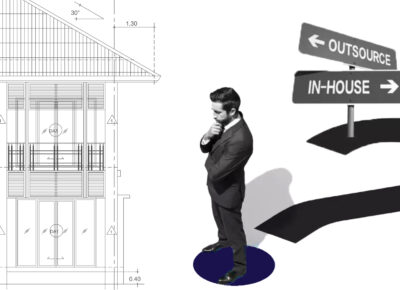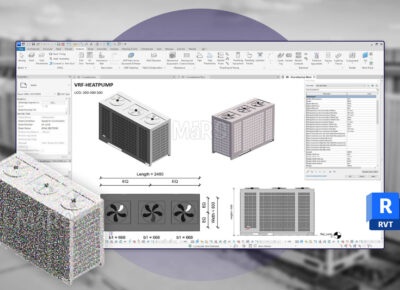MEP Installation Drawings
MEP installation drawings are only complete if they appropriately share the data and its information. At Mars BIM we help meet the client’s expectations with firm deliverables and processes. Connect with our team of skilled resources today.
MEP Installation Drawings
At MaRS BIM Solutions, we have a team of skilled and talented MEP engineers who ensure meeting the initial setup of the drawings that help installation work be done firmly and precisely. The undertaking of required software and technology helps complete the project effectively.
These installation drawings help the project stakeholders share information with the respective team members involved in the project from the start to the end.
When planning the construction of a building structure, it is necessary to undertake MEP installation drawings. It is the set of work that helps in the execution and performance of the mechanical, electrical, and plumbing systems.
MEP installation drawings cover all the relevant information about wiring, piping, and the HVAC system that will be built within the constructed structure. To sum up the overall details, it is said to be the core necessity of the overall project.
The MEP installation drawings are the key detailing of the project that helps streamline the work and makes things easy to understand. The contractors, sub-contractors, general contractors, and other key personnel are involved in the project from the start. From executing the plan of action to meeting the closure of the project, we meet all expectations.
With MaRS BIM Solutions, we help clients with all necessary updates on projects like,
- Detailed shop drawings
- Mark up details with annotations, dimensions, and elevations
- Structural Integrity of the penetration drawings
- As-built drawings
- Post-development drawings
- Coordination drawings
- Detecting Obstructions
- Pipe Spool Drawings
- MEP CAD drawings
All small and large construction industries undertake the services. It is the core requirement for the construction project. This set of services is called the backbone of any project and has unique considerations and requirements.
MEP installation drawings are a process that is the core necessity for the project, and why these services are required because,
- Detailed HVAC systems drawings
- Components Details
- Coordination Drawings
- Assembly Drawings
- MEP Shop Drawings
Our Expertise
We have exclusivity of the services with 100% accuracy and precision. We assure our clients that we deliver data-driven services that are easy to understand and accessible with remote data. With multiple sets of technology and software, we help streamline the project with firmness and deliverables.
With extensive years of experience, MaRS BIM solutions make the project work easy to remember and understand the overall drawings and design. To adhere to the following codes and standards, we streamline the project with transparency in the services and deliverables.
Our Resources
The resources and the use of the software are not predefined. Once the clients share their requirements’ details, our team initiates the drawings and makes them simple to understand and evaluate. Once the information is complete, and illustrations are prepared, we assess the use of software and resources to deliver the project with consistency and precision.

